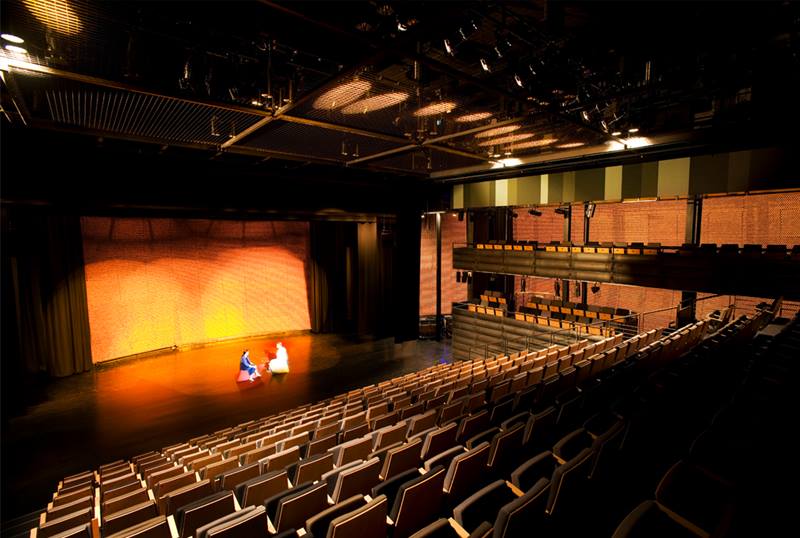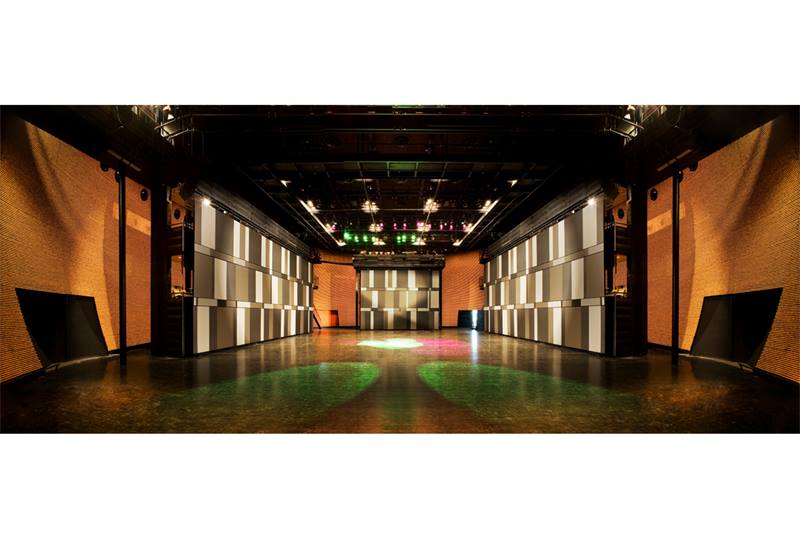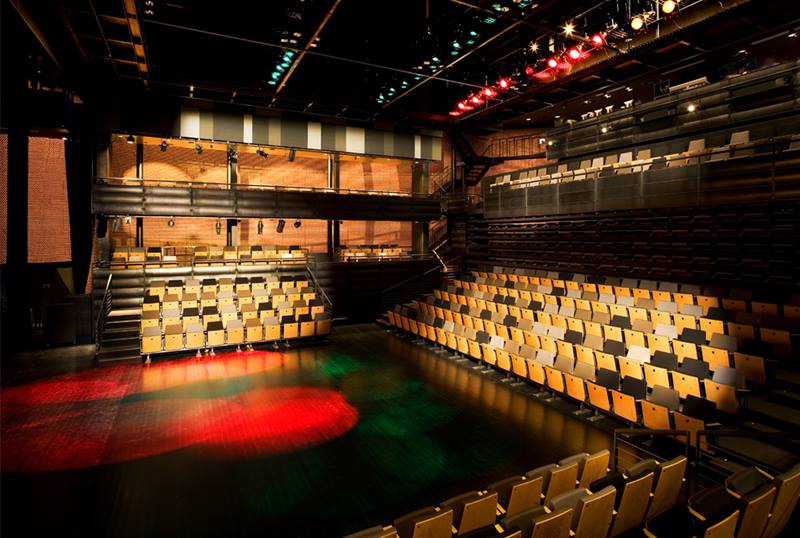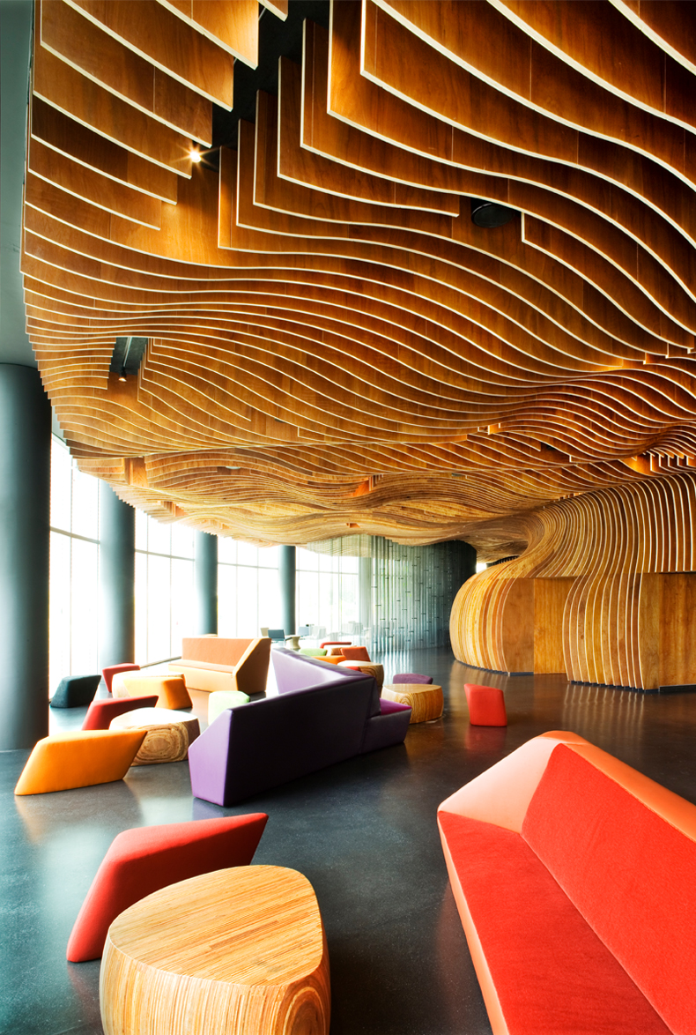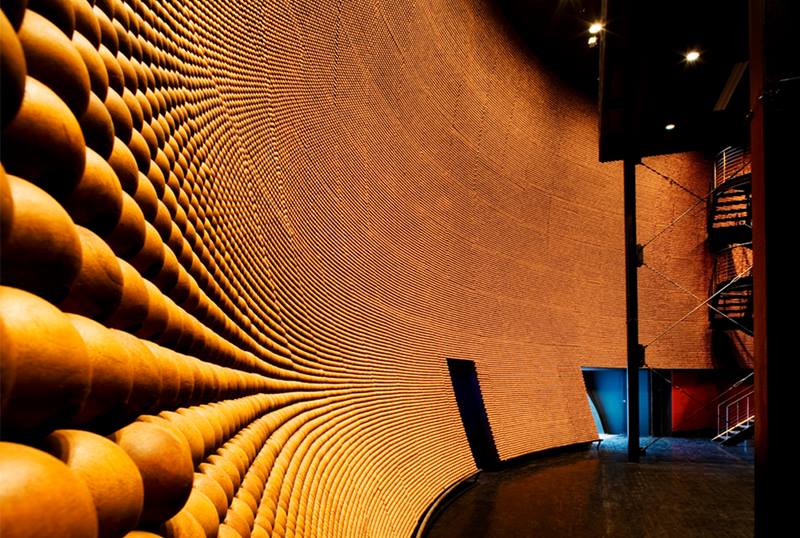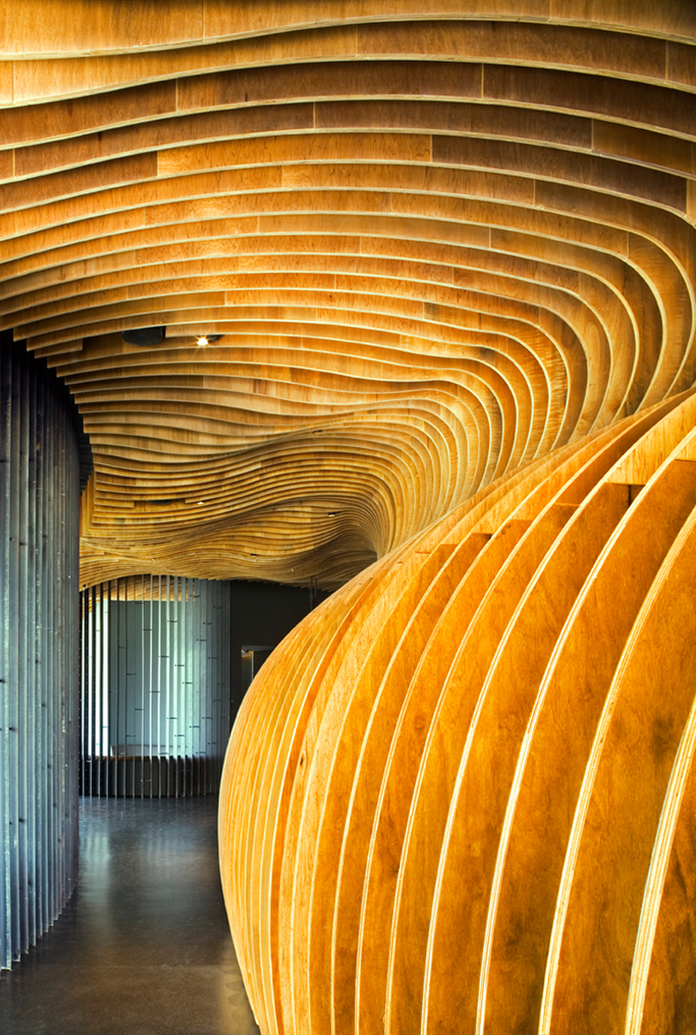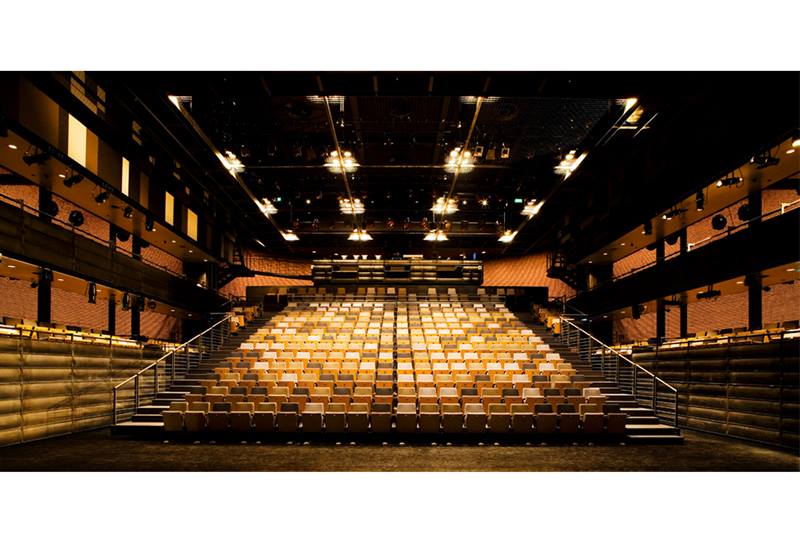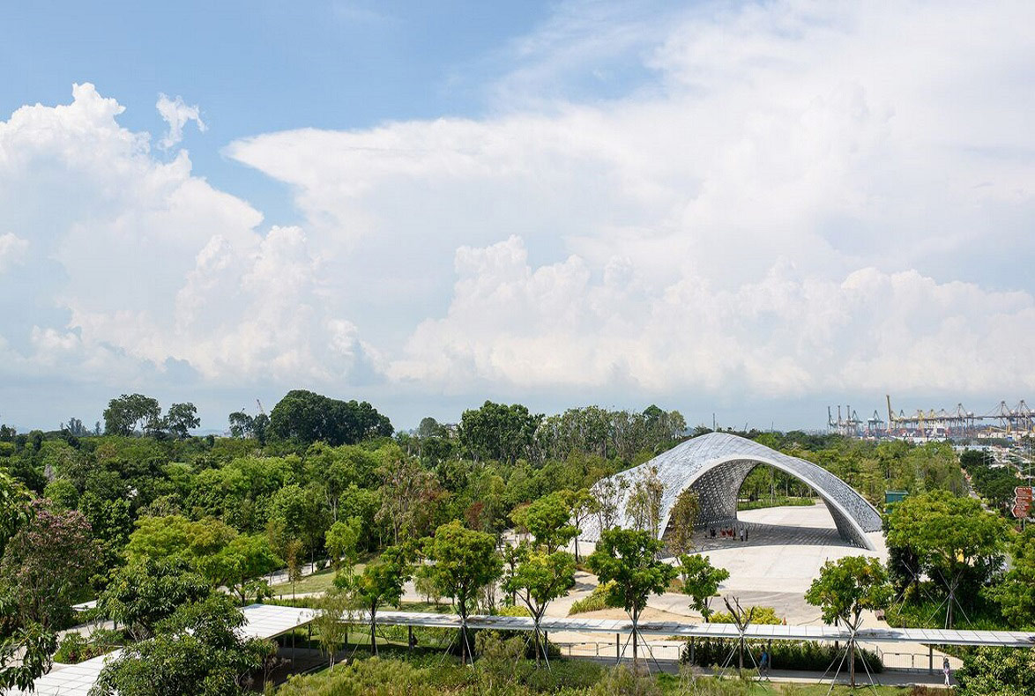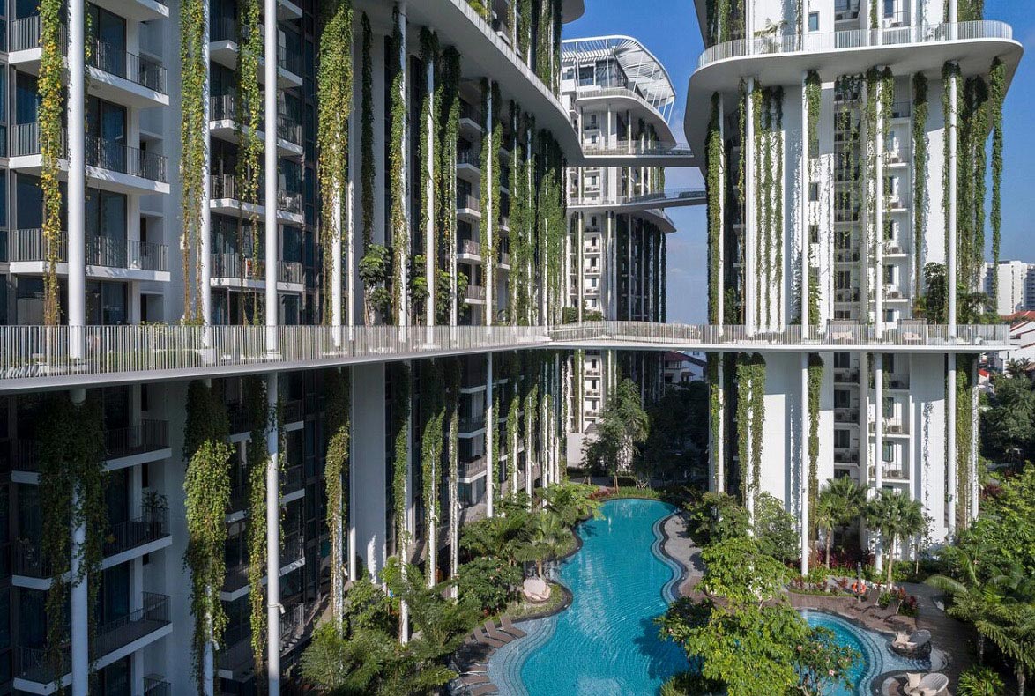* DESIGN OF
THE YEAR 2009
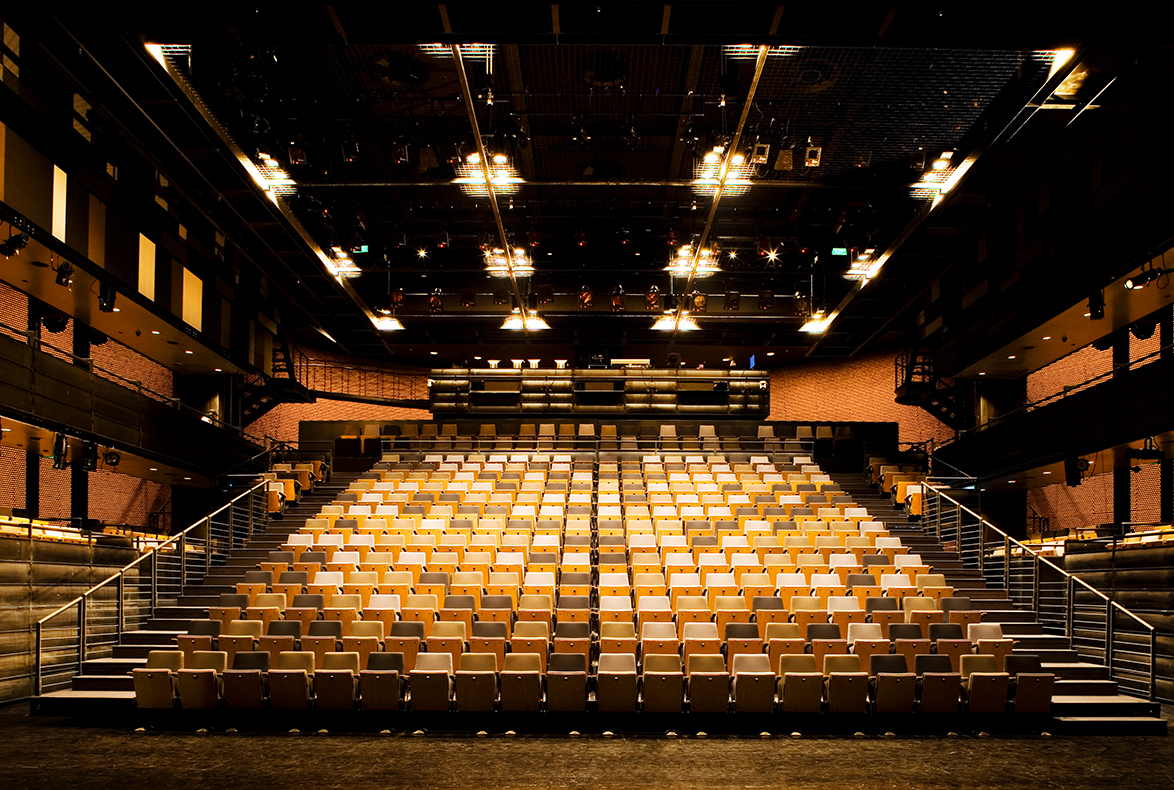
The Genexis Theatre sits within a floating ovate structure supported by the three towers of the Fusionopolis complex designed by Kisho Kurokawa. Fusionopolis is part of a larger development called one-north, based on a masterplan by Zaha Hadid. This development is intended to be a science and technology live-work-play community with scientific research facilities, office and retail space as well as serviced residences and apartments.
In this context, the Genexis Theatre and the adjacent Front of House form a social and cultural point where art and technology meet, making it clear from the start that an innovative theatre design solution was needed. Arup and Theatreplan were engaged to provide acoustic and theatre consultancy. Needing a creative partner for the interior design, Arup, in turn, brought in the team at WOHA to design the fit-out of the space as a theatre with the necessary Front and Back of House facilities.
The vision for the theatre design, according to Arup, “was that the space would feel intimate and easy to perform in, perhaps for emerging artists or younger emerging talent, as well as a vibrant space for art to gestate and develop”. From WOHA’s perspective, “There was a strong existing architectural language through Hadid’s masterplan and Kurokawa’s building design. Our approach was to respect and enhance the formal decisions of our colleagues and enter a dialogue with their work through the undulating and curvilinear geometries of our fit-out.”
The inspiration for the project came from the client, JTC Corporation, and from the Singapore arts community. Early consultation with key leaders of the community to define the design and brief for the theatre identified the need for Genexis Theatre to be very different from other similar-sized theatres in the region in order to fill a unique gap in the market. To make it a destination venue, the theatre had to be multifunctional, flexible and highly transformable so that its appearance was different and fresh each time. WOHA notes that “all the finishes are raw and hardwearing to reflect the character of a flexible working space”. In addition, said Arup, “The external form is of a brain; we strongly believed that the internal form needed to express the external form, hence the transparent nature of the theatre interior, exposing the form of the outer walls.”
Having philosophically agreed that the interior of the theatre needed to be transparent in form, there were important acoustic and technical requirements that had to be fulfilled. Given the unusual geometry of the theatre space, resolving the complex acoustic, functional and operational requirements of a highly specialised programme like a theatre posed one of the main challenges of the project. The interior design had to solve the inherent acoustic problem of curved walls producing unwanted sound reflections. At the same time, while Arup needed a solution that would control the unwanted focusing of sound through a combination of diffusion and absorption, WOHA wanted a strong interior that would articulate the form of the theatre.
The design process for the walls was very much a collaborative effort between Arup and WOHA. Their approach was to sit together with sample materials, testing concepts until a holistic solution emerged. The solution was an inspired and innovative one that uses the curvature of 400,000 timber beads, manufactured in prefabricated panels and mounted on-site, to scatter mid- and high-frequency sound waves while allowing the hollow core of the beads to absorb lower frequency sound. The beads were initially considered too expensive to fabricate until a company was finally found that could hand-make them in villages in Java. Arup acoustically tested a section of the beads during construction to validate the design solution. This also allowed WOHA to validate the appearance while addressing constructability issues at this stage, which was particularly important due to the scale of the solution for the walls.
For the finishing of the theatre walls, WOHA developed different options, discussed them with Arup in terms of their acoustic performance and then went through several rounds of mock-ups with contractors to ensure that it was buildable. The plywood fins in the Front of House were modelled in a virtual three-dimensional model, drawn up one by one, confirmed in a physical 1:10 model of the entire space, revised in mockups and finally built. Taken together, as WOHA describes it, “Both the bead finish in the theatre and the timber fins in the Front of House are quite outstanding elements. They also reflect a very special condition of our working in Singapore which allows for solutions that rely on a combination of both manual labour and a high level of technological sophistication.”
Leaving the centre of the space as open and flexible as possible, the main architectural feature in the theatre space is the doublecurved enclosure at the interior of the egg. This was achieved by making the seating and technical areas as visually transparent as possible. A manoeuvrable retractable seating unit on air castors, high-level tension wire grid for technical access and multiple rigging and lighting provisions allow for various stage arrangements, from the classic end stage format to a completely open flat floor mode, in which the space can be used for more experimental performances, exhibitions, lectures or private events. Changeover can be done in less than one hour.
Because the Genexis Theatre was intended as a holistic experience of the venue rather than being only about the theatre, the fit-out of the Front of House is based on a dialogue with the curved shape of the theatre volume, which theatre patrons can experience closeup from the exterior while standing at the sky garden. The spatial expression continues with the curves of a rippling cave-like volume created with ribs of plywood and screens of steel. Custom-made furniture was designed as colourful objects that can be placed together in arrangements reminiscent of Zaha Hadid’s masterplan for the area. Overall, the foyer achieves an unconventional, relaxed ambience, but is also functional to ensure that theatre patrons can easily access the theatre space.
On the whole, the end result of the project fits the functional requirements of the brief while presenting a unique take on theatre design. Says Arup, “Genexis Theatre breaks conventional theatre design in a number of ways and if traditional theatre design rules had been applied to this building, it would never have been built … The interior design of this theatre is daring and nothing like this exists anywhere else. It was the collaboration between WOHA and Arup and the client that resulted in this theatre being built. It would have been very easy to create something very bland just to fill the space but we believe that the strong design of this theatre was instrumental in the client delivering their vision for the theatre.”
Adds WOHA, “There are no other spaces in Singapore that allow this kind of flexibility in layout and performance options. This innovation is made possible through a series of smart designs, such as the large retractable seating unit, the tension wire grid, the floor construction, the wall finish that absorbs and scatters sound to assure good acoustics in all configurations.”
At the end of the day, the most satisfying aspect of the project for both Arup and WOHA was the affirmation of their design philosophies. As WOHA puts it,
“We found confirmation of our design rules and beliefs. A good idea solves many things at once, and there were a few good ideas in this project.”
For Arup,
“Innovation is not creating something that is deliberately odd or unusual such that it doesn’t really have life after it is first unveiled and is never used because it doesn’t really work. Innovation is about creating something that is fresh for those who encounter it, workable for people who need to use it and logical for people who want to understand how it works.”
Genexis Theatre demonstrates this view of innovation because it has “a unique interior that looks stunning, is acoustically controlled and wows performers and patrons when they use it.”
And how do Arup and WOHA feel about being conferred the President’s Design Award? Says WOHA, “It is a great reward and encouragement in pursuing ideas that challenge the status quo of the design industry. The progress is not always easy when you are testing the boundaries and it is delightful to get some recognition for it.” Arup adds, “To receive the President’s Design Award recognises the contribution that WOHA and Arup have made with this particular project not only to JTC’s one-north development but also to Singapore’s design community. This is a great honour.”
READ MORE
ABOUT THE DESIGNER
READ MOREARUP
Andrew Nicol, Principal, Regional National
Leader Arts and Culture: Project Director and Theatre Acoustic Design
Tan Suan Wee, Project Acoustic Engineer
Theatre Planning and Technology Ltd
Neil Morton, Partner
CLIENT
JTC Corporation (JTC)
MECHANICAL and ELECTRICAL ENGINEER
Jurong Consultants Pte Ltd
QUANTITY SURVEYOR
Rider Levett Bucknall
WOHA
Wong Mun Summ, Founding Director
Schirin Taraz-Breinholt, Project Manager
Jadesupa Pipatsuporn, Interior Designer
THEATRE CONTRACTOR
Early Stages: Jurong Consultants Pte Ltd
Later Stages: Shimizu Corporation
CIVIL and STRUCTURAL ENGINEER
Jurong Consultants Pte Ltd
Insights from the Recipient
Citation
Jury Citation
The design of the Genexis Theatre rises to the challenge of an extremely difficult site, and succeeds through a wonderfully cohesive amalgamation of highly technical solutions and innovative design. The result is a composite work of art and technology that transcends the site, and raises the bar for architectural and audio-visual system design for a performing arts venue.
The theatre’s unique features include 560 adjustable seats that are retractable to create a thrust stage, and yet moveable multi-directionally. The use of 400,000 timber beads lining the internally curved walls of an ovoid space is an ingenious acoustic solution that simultaneously provides a richly textural curtain that works particularly well with the spherical space. The voluptuous curves that festoon the façade of the theatre are only minimally muted by the timber material deployed, presenting a marvellously theatrical treatment quite at odds with the rest of Fusionopolis, yet strangely suitable for the occasion.
The Jury particularly commends the strong integration of technical and sensory design delivered with panache in an extremely challenging space, thereby giving meaning to fusion in Fusionopolis.
VIEW JURORSNominator Citation
DR ZAINAB FARUQUI ALI
ASSOCIATE PROFESSOR
BRAC UNIVERSITY
In the Genexis Theatre, WOHA does an excellent job in carving the theatre out of the given oval-type envelope and creating the related lobby area and services. It is inviting in its expressive decor and detailing, but efficient in its functional organisation.
The greatest challenge was accommodating the acoustical and functional problems in the volume within a certain geometric shape. WOHA is successful in giving a cultural meeting point for the nearby and distant citizens.
The theatre is designed with a flexible stage as well as audience space, which have given it an edge over other theatres in the city.
It has made provisions for a retractable seating unit along with multiple rigging and lighting arrangements, so the stage can be used as a conventional to a purely flat-floor open-type one. The spaces here can be used for experimental performances, exhibition lectures or private programmes.
A distinct architectural and interior design feature of this space is the ingenious use of the wooden balls in the curves of the side walls. This application gives a soothingly warm finish and works marvels acoustically by reducing the echo to a minimum. This superb acoustic was proven by the no-echo effect of the simple clapping of the hands of the nominator.
In the Front of House, the lobby creates a surreal theatrical mood. The legato movement of the curvilinear wall spontaneously becomes the ceiling. The angles of the furniture contrast with and complement the hovering curves of the wall and ceiling. Once one is in the lobby, one will be ready for experiencing the main event. The total design of the Genexis Theatre is a superb interior work of art where in forms, lines and materials, one can experience the divine.
