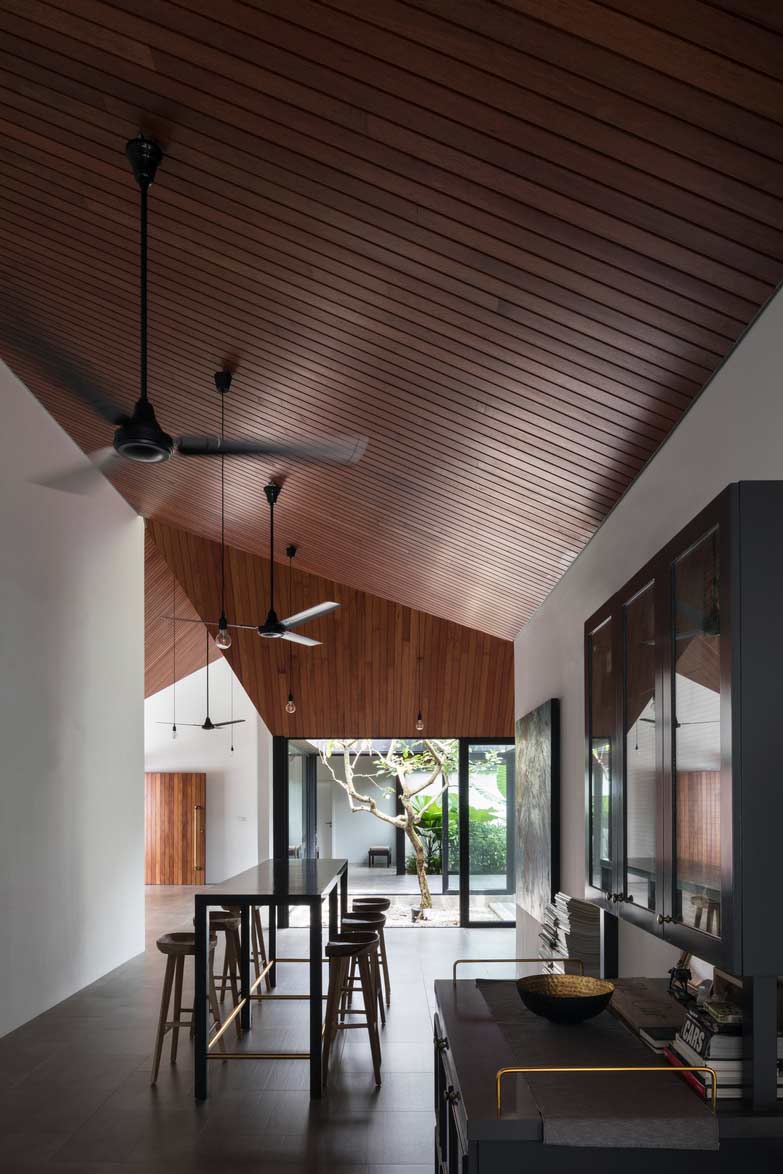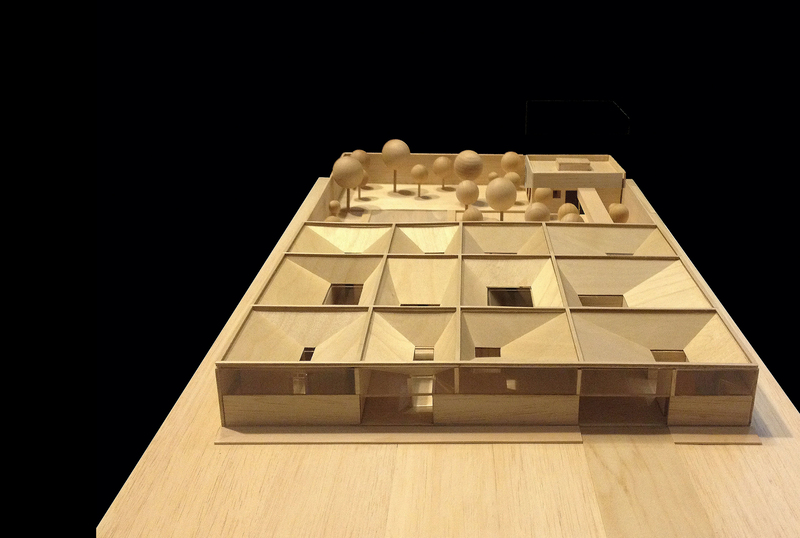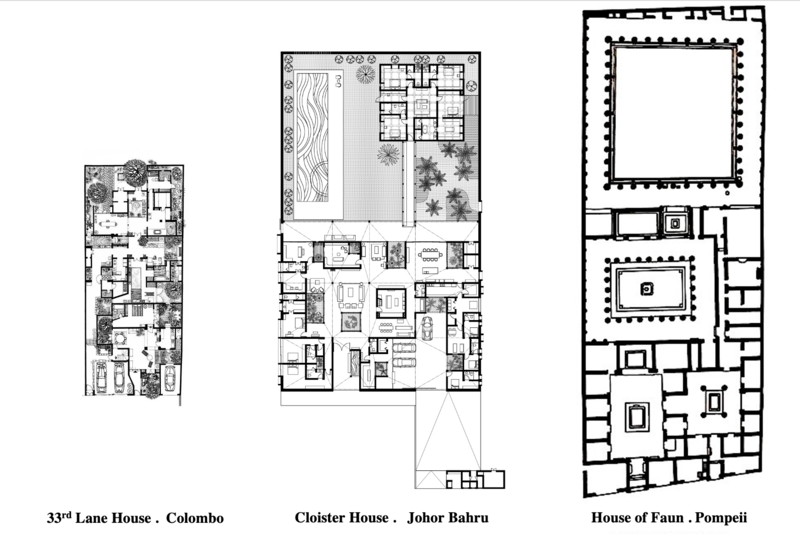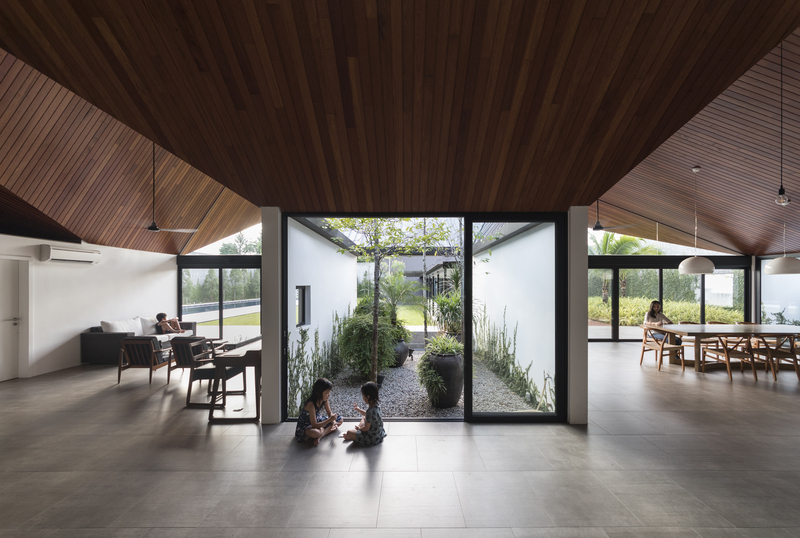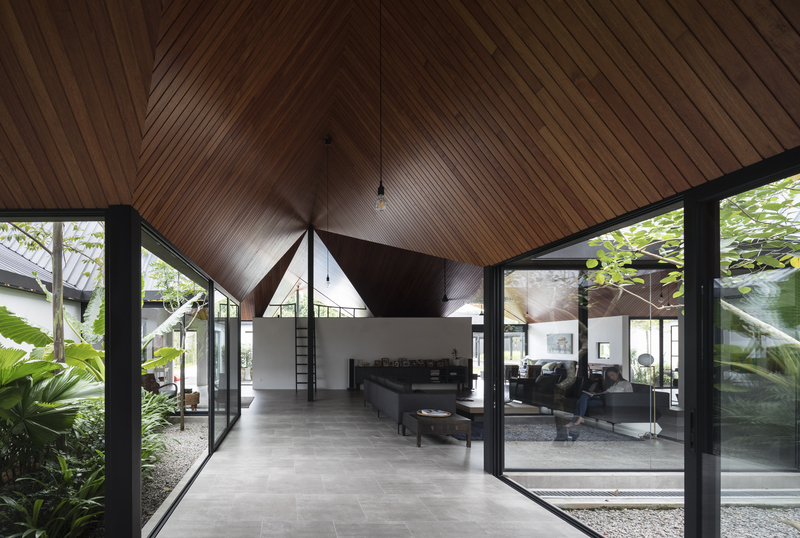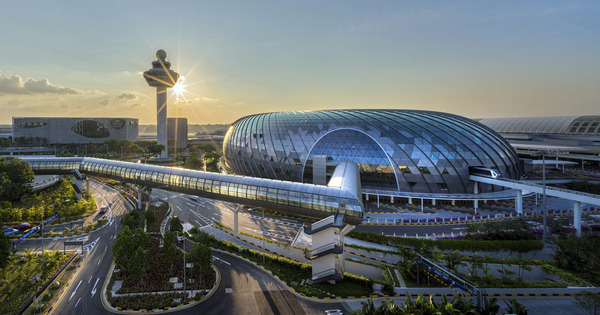DESIGN OF THE YEAR 2020
Cloister House
Designer
Formwerkz Architects
CONTACT
[email protected] /[email protected]
From the street, the single-storey house is a modest box compared to its neighbouring mansions. But behind the fort-like walls lie a series of lush courtyards that opens up to different “worlds”.
Contained within a generous 4,500 sq m plot–about half the size of a football field – the Cloister House is a large communal living block which leads to a back garden, a pool and a smaller annexe for private bedrooms. The main building has been divided into a grid of rectangles that is punctuated by multiple courtyards, resulting in a maze of different spaces for exploration and entertainment. They are unified by a timber-clad ceiling formed by a topography of inverted pitched roofs. As they fold and flex across the house, the roofs create zones that alternate between lofty and intimate. The ceiling’s skylights also bring natural daylight and ventilation into the deep building, while channelling the tropical rain into the courtyards.
Steadfast in the belief that being grounded is the essence of landed living, the Cloister House pushes against the upward expansion of residential design today. It offers an alternative idea of luxury living in the tropics and new possibilities for the future of landed housing.
About the Designer
Ar. Alan Tay and Ar. Seetoh Kum Loon are the Principal Partners of Formwerkz Architects and the Co-founders of the Formwerkz Collective. Formwerkz’s numerous projects have received critical acclaim around the world, including winning awards from the Architecture Review, Singapore Institute of Architect’s (SIA), FRAME, The International Architecture Award and the Design for Asia Awards.
Both men were also selected in 2010 for the Urban Redevelopment Authority’s “20 Under 45: The Next Generation” initiative in Singapore. Their design approach is shaped by their common interest in examining and establishing relations between man and nature. They believe in the power of design in effecting change and making the world a better place.
Alan is currently an Adjunct Assistant Professor with the National University of Singapore’s Department of Architecture and a member of the DesignSingapore Council’s Design Education Advisory Committee. In 2019, he was appointed by the SIA as the Festival Director of its Archifest. Kum Loon has served as an external examiner for Ngee Ann Polytechnic’s School of Design & Environment since 2012.
DESIGN ARCHITECT FIRM
Formwerkz Architects
MALAYSIA ARCHITECT COLLABORATOR FIRM
SH Mok Architect
MAIN CONTRACTOR
Telford Signature (M) Sdn Bhd
DESIGN ARCHITECT FIRM
Formwerkz Architects
MALAYSIA ARCHITECT COLLABORATOR FIRM
SH Mok Architect
MAIN CONTRACTOR
Telford Signature (M) Sdn Bhd
1PRIVATE AND SECURE
The house, located in a gated community in Johor Bahru, Malaysia, offers a safe environment for the owners’ children to freely run around, and for the family to host communal gatherings with the extended family.
(Photo by Fabian Ong)2PRIVATE AND SECURE
The house, located in a gated community in Johor Bahru, offers a safe environment for the owners’ children to freely run around, and for the family to host communal gatherings with the extended family.
(Photo by Fabian Ong)3REINVENTING A TYPOLOGY
The architects researched into a variety of courtyard houses to arrive at their design. They divided the house into a matrix of 12 rectangles made up of a series of courtyards and cloisters. They are covered with a series of inverted pitched roofs that allows an accessible roof terrace, daylight and ventilation.
(Sketch by Formwerkz Architects)4REINVENTING A TYPE
The architects researched into a variety of courtyard houses to arrive at their design. They divided the house into a matrix of 12 rectangles made up of a series of courtyards and cloisters. They are covered with a series of inverted-pitched roofs (overleaf) to allow daylight and ventilation.
(Sketch by Formwerkz Architects)5REINVENTING A TYPE
The architects researched into a variety of courtyard houses to arrive at their design. They divided the house into a matrix of 12 rectangles made up of a series of courtyards and cloisters. They are covered with a series of inverted-pitched roofs (overleaf) to allow daylight and ventilation.
(Photo by Fabian Ong)6ROOF, HOUSE AND LAND
To allow its inhabitants to fully experience the vast 4,500 sq m land, the house is kept to a single storey. The communal living block leads to a back garden with a pool and a smaller annexe for private rooms.
(Photo by Fabian Ong)7CONNECTED TO NATURE
The house’s multiple courtyards have helped the inhabitants gain a deeper appreciation of nature and learn to live comfortably with the climate.
(Photo by Fabian Ong)8THROUGH THE ROOF
A single craftsman constructed the ceiling of the house with Merbau timber. The sloping design brings light, ventilation and rainwater into the courtyards while it shapes and differentiates the different cloisters within the house.
(Photo by Fabian Ong)9THROUGH THE ROOF
A single craftsman constructed the ceiling of the house with Merbau timber. The sloping design brings light, ventilation and rainwater into the courtyards while it shapes and differentiates the different cloisters within the house.
(Photo by Fabian Ong)10SIMPLE LUXURY
The single-storey house and its understated design offer a new interpretation of what it means to live luxuriously in the tropics.
(Photo by Fabian Ong)11(L-R) Sarah Ng, Alan Tay and Seetoh Kum Loon
(Photo by Ivan Loh, pigscanfly photography)Insights from the Recipient
Seetoh Kum Loon (SKL): It led us to this idea of a fort-like courtyard house. We ring-fenced the compound with a five-metre-high wall to provide security, both physically and visually. Such a design also made a lot of sense because the generous plot of land allowed the inside to remain open for the client’s children to wander and explore.
Alan Tay (AT): The challenge was making a quality space out of this very introverted format. We looked to other courtyard houses for answers. One was the late Geoffrey Bawa’s 33rd Lane House in Colombo, Sri Lanka, where courtyards bring light and breeze into the deep plan. It was very intimate, but the scale was significantly smaller than what we were working with. Then we found the House of the Faun in Pompeii, one of the most luxurious villas built during the Roman Republic, which had multiple courtyards with cloisters that linked the different spaces together.
I was attracted to the House of the Faun because it was a house for entertainment, which is in sync with the idea of modern luxury. A home with many different spaces for entertainment suited the client’s desire for the house to be a family space for day-to-day living, but also to host huge parties as well as cosy smaller affairs.
SKL: Traditional courtyard houses are symmetrical, hierarchical and highly ordered spaces. They possess a certain formality that guides expectations of behaviour. Cloister House is non-hierarchical, meaning there is no order to the relationship between the courtyards and the spaces. We find such a fluid structure important for modern families. Our client has young kids whose lifestyles will change over time. They also host visitors from time to time. In a sense, we have created a house with opportunities for change, and a framework that could continually adjust and adapt for different uses.
AT: The house is spatially delineated into a matrix of 12 rectangles that is punctuated with a series of courtyards and interspersed cloisters. Thus, one could see the Cloister House as having no corridors, or at the same time, only corridors. It is a highly efficient plan that transforms the traditional concept of cloisters, which are typically regarded as wasted areas, into living spaces and for circulation. Cloisters have also been where one experiences moments through space. For instance, in cathedrals, the cloister forms the connection with nature and is ambiguous in how the spatial experience is both of being inside and outside. We try to achieve that with having courtyards of different sizes that allow for gardens of different themes and characters.
SKL: The plan of the house was very deep, so we did not want a single roof which would be too big. It had to be cut up to bring in natural daylight and ventilation to every part of the house. The initial idea was for a multi-pitch roof that each had a skylight, but such a pyramidal roof overextended the height of the house because the walls are already quite high.
AT: While looking at the model, we flipped the roof for a split second and realised it achieved a few things. It scaled the house down by changing the relationship of the roof with the interiors. The sloping roofs suggested that the courtyards were part of the living spaces. It also turned the skylights into sky wells which facilitated natural ventilation and brought rainwater into the courtyards.
Such a design also brought about cost savings. As the roofs were now hidden from sight, we could use a simpler material that was easy to maintain. And we could dedicate our resources to finishing the ceiling better as they could be seen all around the house. In fact, they were the most expensive element. The Merbau timber ceilings were handmade by a single craftsman. He took several months to reconcile the geometry because the roofs slope at different angles, but the workmanship was worth it.
AT: We believe strongly in designing houses where our clients can become active participants in them. That means they become aware of their lifestyles and make adjustments, so the house becomes alive. One of the requirements for the house was for it to be air-conditioned. But we are big believers of tropical design and that air-conditioning dulls one’s senses.
So, we were very happy that the family has rarely used the air-conditioning since they moved in. In fact, they showed us how they created cross-ventilation by opening particular windows in the different courtyards. The family also moved furniture around as they learnt which areas around the courtyards were shaded by growing plants or had singing birds. It was lovely to see how they were actively shaping their lifestyles in response to the house!
SKL: This is why we hardly specified any built-in furniture for this house, so that the family can rearrange furniture pieces to create new spaces. As the courtyards come in assorted sizes, the roofs also slope differently and create cloisters of varying levels of intimacy for different activities.
AT: We enjoy marrying different typologies to create new types of houses that go beyond typical expectations. The Cloister House has taught us several things: firstly, it offers a new form of luxury living in the tropics. Luxury has always been tied to the idea of mansions that are tall, of certain sizes and home to fancy rooms. The single-storey house is almost always seen as inferior. But the Cloister House shows how you can still live richly and have a wealth of experiences within.
Secondly, we believe the house can start a conversation in Singapore regarding the creative use of building envelope control or the setbacks between a house and its surroundings. There will be many more opportunities for single-storey houses similar to the Cloister House to be built if we can look at density differently.
Citation
Jury Citation
Nominator Citation
Ar. Yip Yuen Hong
Principal Partner
ipli Architects
Cloister House is a fresh and artful reinterpretation of the tropical courtyard house.
The one-storey house is composed of a grid of rectangles that is topped by a series of inverted pitched roofs. This creates multiple courtyards and sky wells that shape the internal spatial experience with light and greenery, while allowing fluidity in the organisation of its living spaces. The result is a functional and aesthetically pleasing building that also fulfils the clients’ requirements for a safe and ‘defensible’ house.
The Jury commends the architects for their innovative contemporary reinterpretation of a vernacular design often found in the tropics.
The single-storey, shed-like structure that sits squarely in the huge suburban plot certainly looks understated next to its neighbouring lavish mansions. The intricacy and richness that lie within are revealed through the strip of clerestory.
The design makes perfect sense for a large villa that chooses to be fiercely introverted and fortified. It is organised around a system of courtyards, expressed as a structural grid of 12 rectangles. Each courtyard is of a different size, placement and character, giving order to the main house – a microcosm of a city within. This spatial configuration pushes the boundaries of courtyard typologies, creating an interior where the spaces flow fluidly between courtyards and are differentiated by the varying pitches of the undulating roofscape. With a very rigid grid, there could have been a contention that the spaces would be repetitive and boring. But that is not the case. The architects still managed to create masterful, delightful and flowing spaces.
Life within the house revolves around these courtyards. Collectively, they are effective in naturally ventilating and moderating the daylight into the interior. They inspire connection with nature and create a mise en scène within the house. The architects have elegantly fulfilled the family’s needs and aspirations while seeking to expand the limits and interpretations of the contemporary tropical house.


