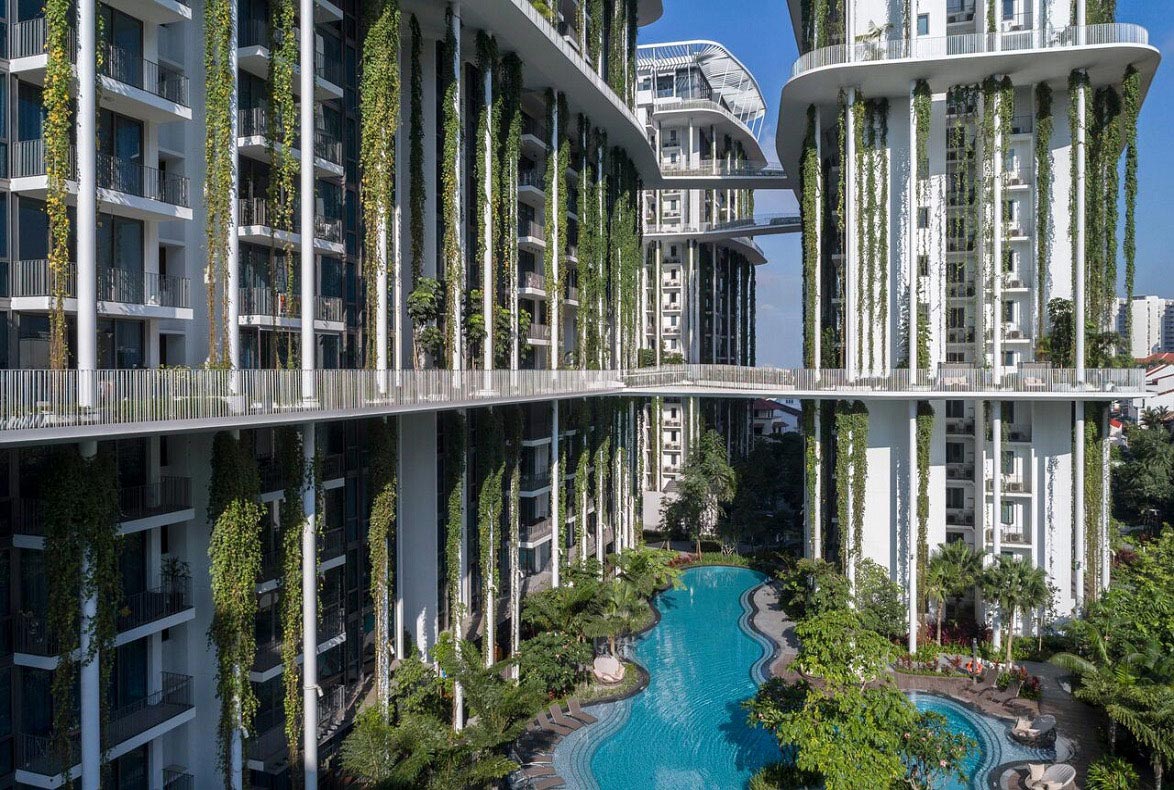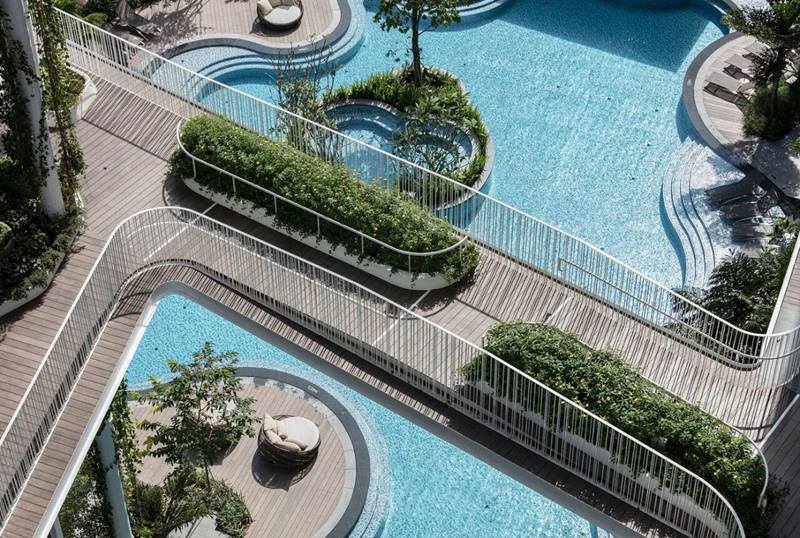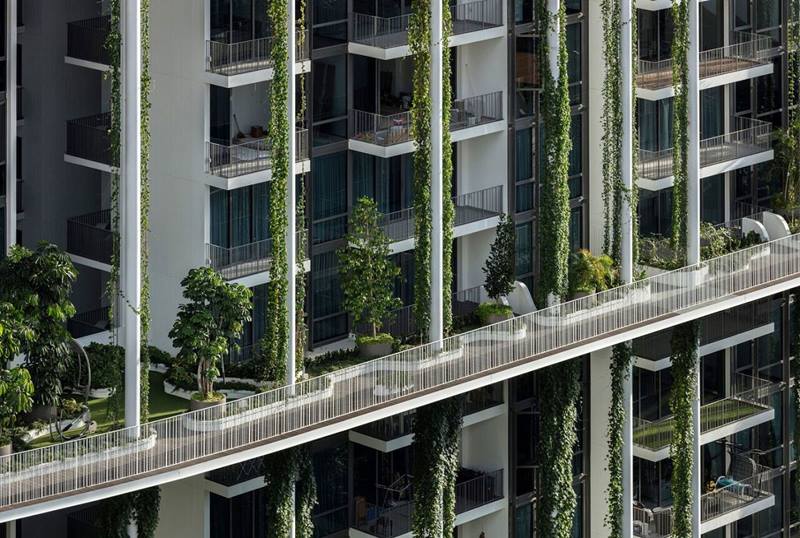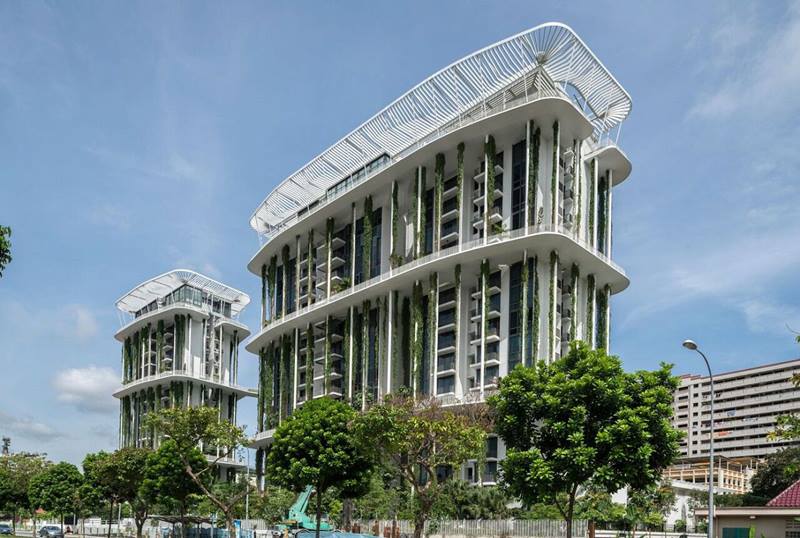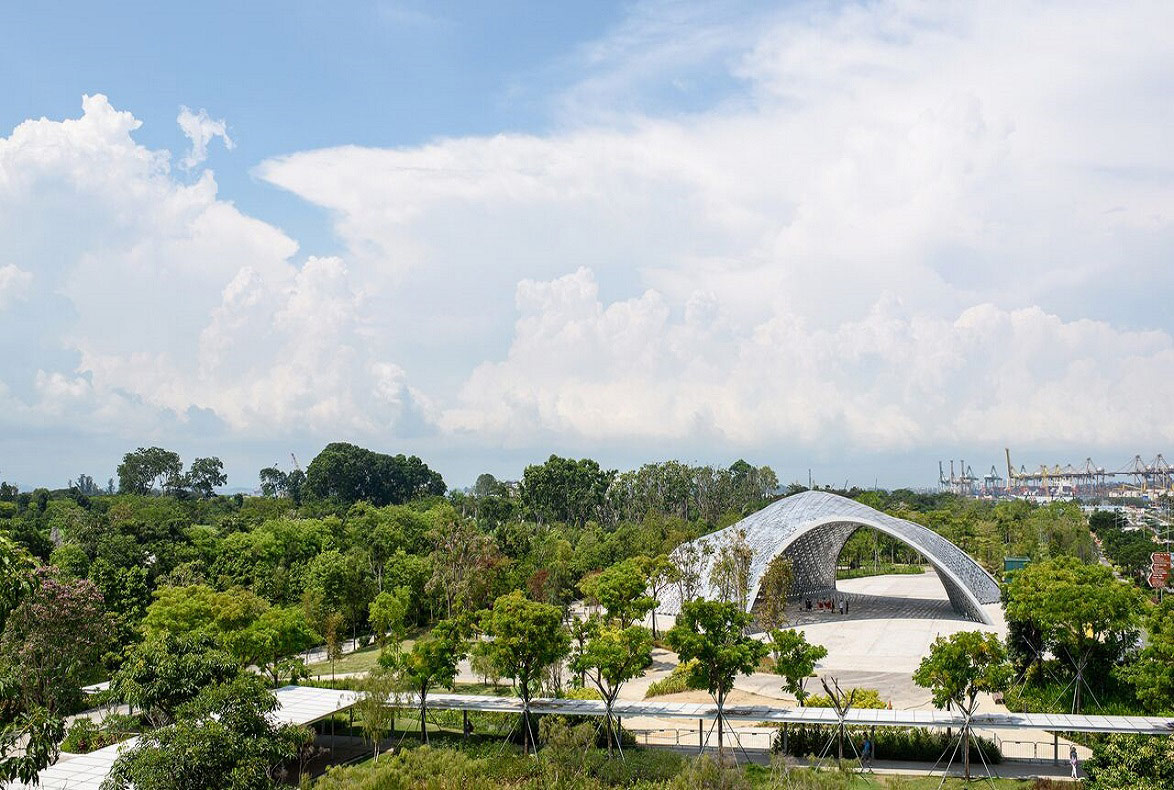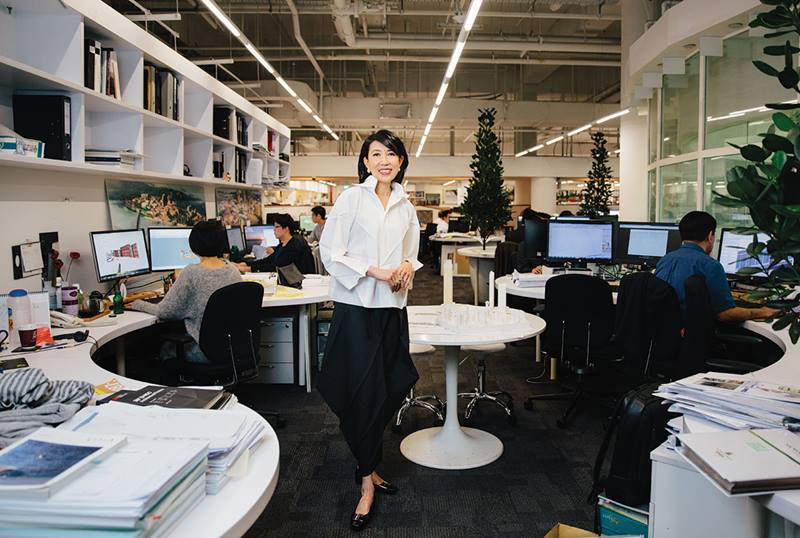* DESIGN OF
THE YEAR 2018
The Tembusu
Architect
ARC Studio Architecture + Urbanism Pte Ltd
DISCIPLINE
Architecture
DESIGN IMPACT
Advancing Singapore Brand, Culture and Community
Making Ground-breaking Achievements in Design
Raising Quality of Life
CONTACT
Like how the skin protects a body, a building’s façade shelters its inhabitants from the environment. But what if this passive surface is reimagined as a host for life? One example is The Tembusu, five residential towers wrapped up by sky links and columns of greenery.
Such a “living façade” brings to life ARC Studio’s high-rise, high-density housing of 337 homes. Lush greenery surrounds the ground floor and grows all the way up slender columns, bringing nature to every unit of the 18-storey towers. Landscaped sky links on various levels blur the strict boundaries of public and private spaces by connecting neighbours living across different blocks and offering a variety of communal spaces to gather. On the top floor, there is even a herb garden for residents to interact as a community and enjoy distant views of the surroundings.
Inspired by the developer’s original garment factory that sat on this site, The Tembusu innovatively transforms a steel and concrete development into soft and layered residences that feel intimate and comfortable like fabric. It is this tapestry of forms, colours and textures that weaves people, nature and place together as one.
READ MOREABOUT THE DESIGNER
ARC Studio seeks to inspire the human spirit through architecture. It looks for the elegant solution that addresses all possible requirements and the studio cares deeply about the world and the sustainability of its projects.
Founded in 1998 by Khoo Peng Beng and Belinda Huang, ARC Studio’s process-driven works have earned them a reputation for being dynamic and innovative. Their high-density public housing, Pinnacle@Duxton has won prestigious awards from around the world. For the 2010 Venice Biennale, they co-curated 1000 Singapores, an exhibition that boldly proposed how a thousand cities like Singapore can house the entire world’s population using only 0.5 per cent of the earth’s land area.
In 2013, Laurence Liew joined ARC Studio as a director, bringing an immense body of experience having headed challenging projects, including the waterfront development Reflections at Keppel Bay. ARC Studio is currently involved in the delivery of projects of varying scales and complexity in Singapore, Kuala Lumpur, Kolkata and Mumbai.
READ MOREARCHITECT
ARC Studio Architecture + Urbanism Pte Ltd
CLIENT
Wing Tai Holdings Limited
MAIN CONTRACTOR
Shimizu Corporation
QUANTITY SURVEYOR
Rider Levett Bucknall LLP
CIVIL AND STRUCTURAL CONSULTANT
P&T Consultants Pte Ltd
LANDSCAPE ARCHITECT
Tierra Design (S) Pte Ltd
MECHANICAL AND ELECTRICAL CONSULTANT
United Project Consultants Pte Ltd
WATER SENSITIVE URBAN DESIGN SPECIALIST
Enviro Pro Green Innovations (S) Pte Ltd
Insights from the Recipient
Citation
Jury Citation
The Tembusu is a condominium skilfully wrapped with the delicate threads of nature, resulting in a breathing and living façade. There is a refreshing sense of rhythm and a dichotomy of scale that provides for a comfortable environment.
The intimate spaces are achieved by the adoption of slender structural elements holding the elevated pathways and the creation of transitional zones, which provide shade and shelter at different levels of the project. The public circulation is extended to the elevated landscaped pathways and wrapped around the units to create a community experience that the Jury recognises. Link bridges provide for the continuity of communal spaces, and yet the articulation of the spaces does not compromise the privacy of the dwelling units. Passive features that are integrated into the landscape provide comfort for the occupants and contribute to sustainable living.
The Jury commends The Tembusu’s refreshing elevated communal spaces and how they exemplify the possibilities of high-rise, high-density living in the tropics.
VIEW JURORS
Nominator Citation
Pu Suan Hau
General Manager Projects
Wing Tai Property Management Pte Ltd
The Tembusu is a residential condominium in Singapore that comes with unique architectural and landscape features. One of its features is the delicate threads of nature around the columns that interweave with the architecture to create an organic, living façade, bringing the landscape closer to the residential units. It also creates an impression that the landscape drapes over two sky links, creating an even more intimate experience with nature. The vertical green elements throughout the levels help to soften the overall façade of the building, while also acting as buffer zones to blur out the public and private boundaries.
The development is also complete with an interesting water feature that captures and retains rainwater, which gives rise to meandering streams within the lush landscape. The Tembusu promises a bouquet of luxurious facilities throughout the development, including various sizes of pools, thematic pavilions and a private clubhouse.
The sky links at various levels increase the connectivity to the other blocks, and promote social interaction among residents. Other intimate spaces that provide residents with opportunities to meet include the sky pods at the sky gardens and the herb garden on the 18th storey. On the ground, the amenities are surrounded by
lush landscape to bring nature even closer to the residents.
