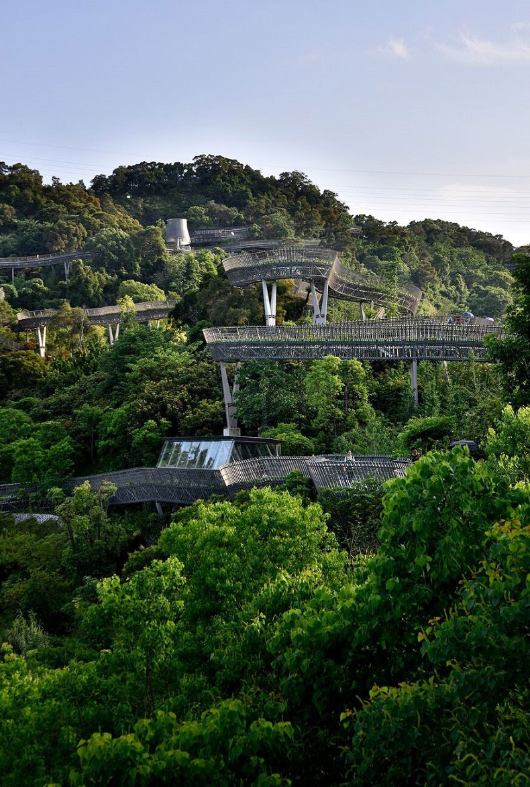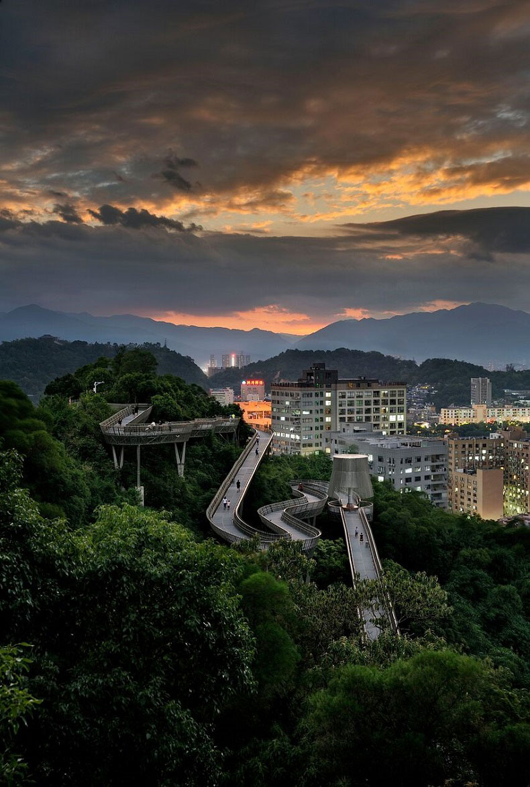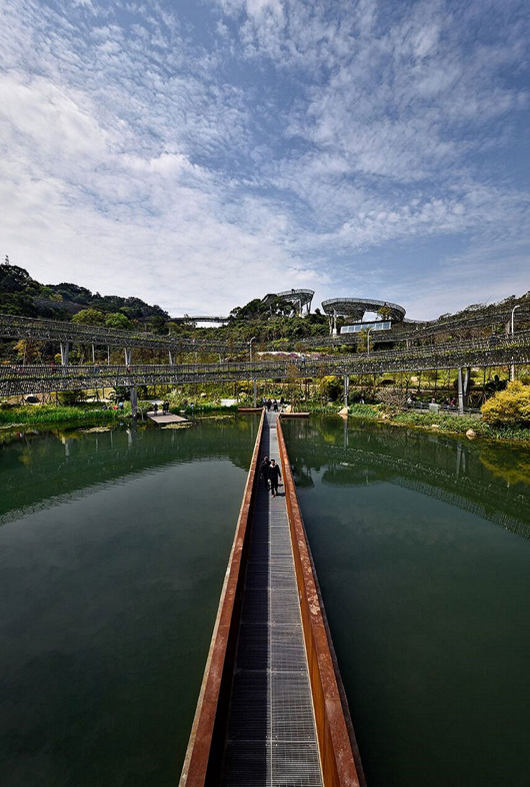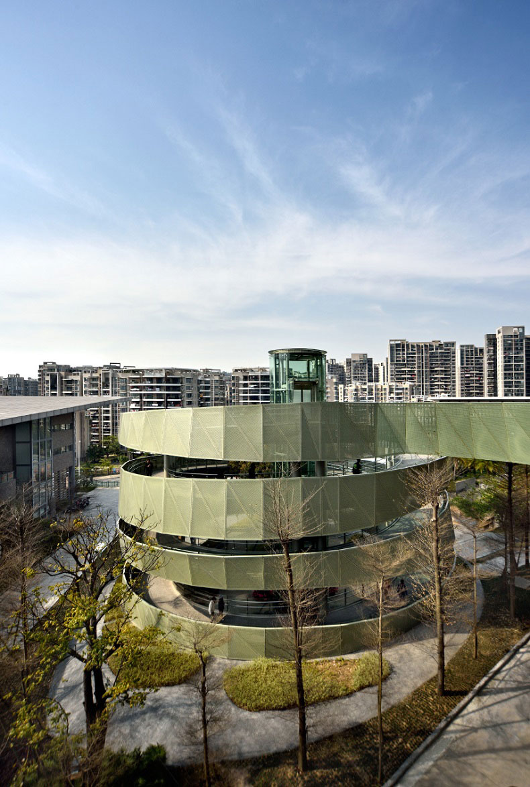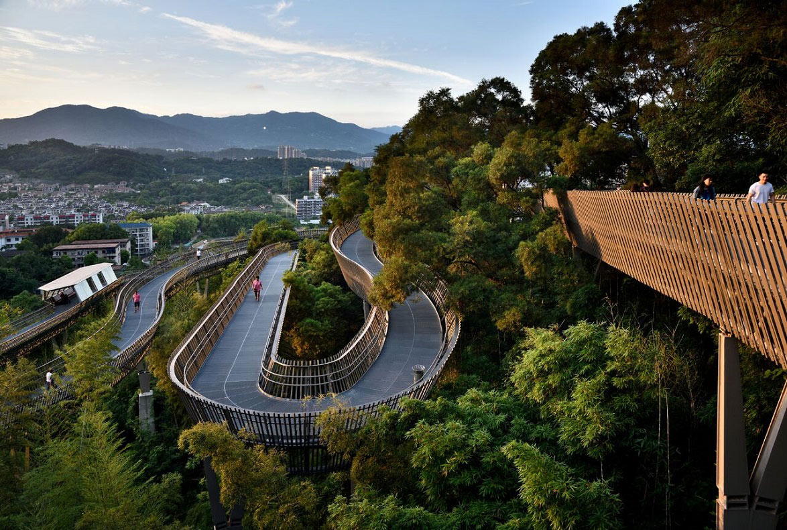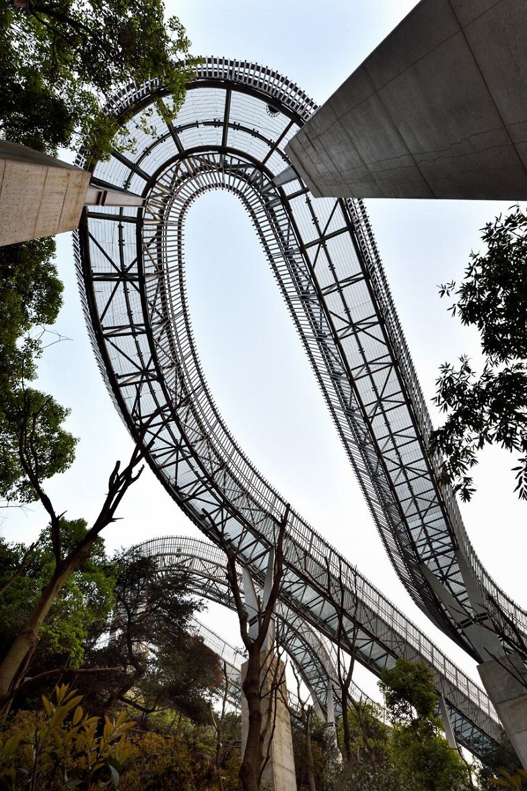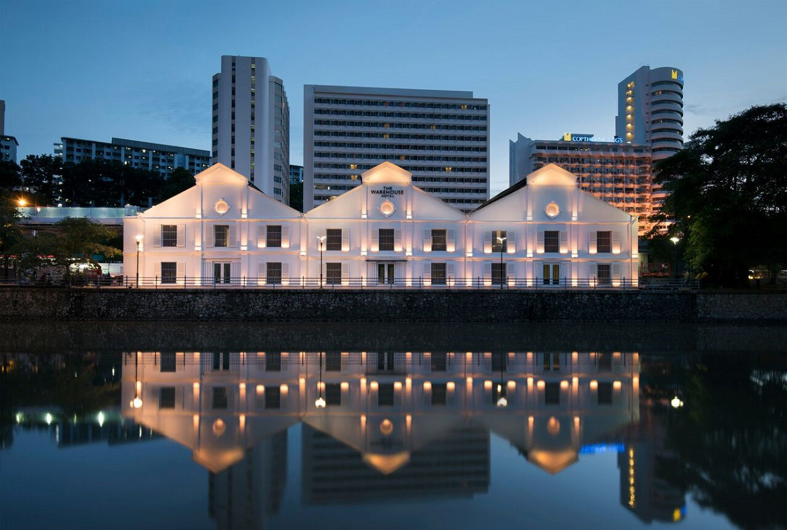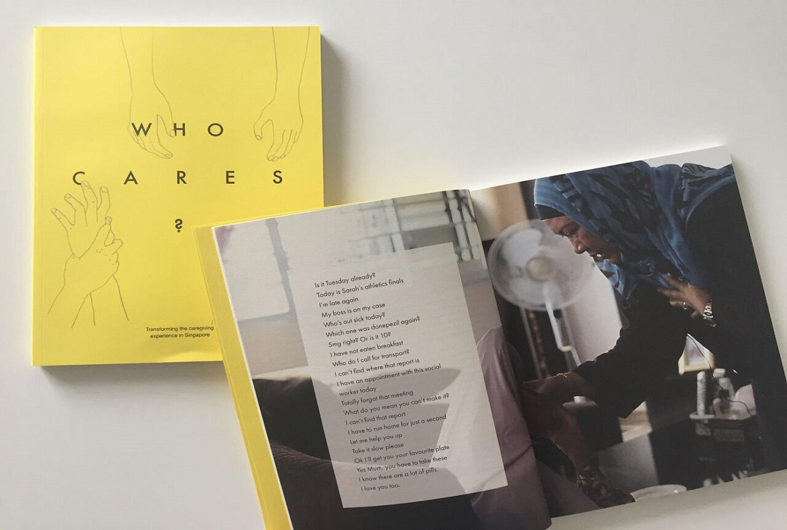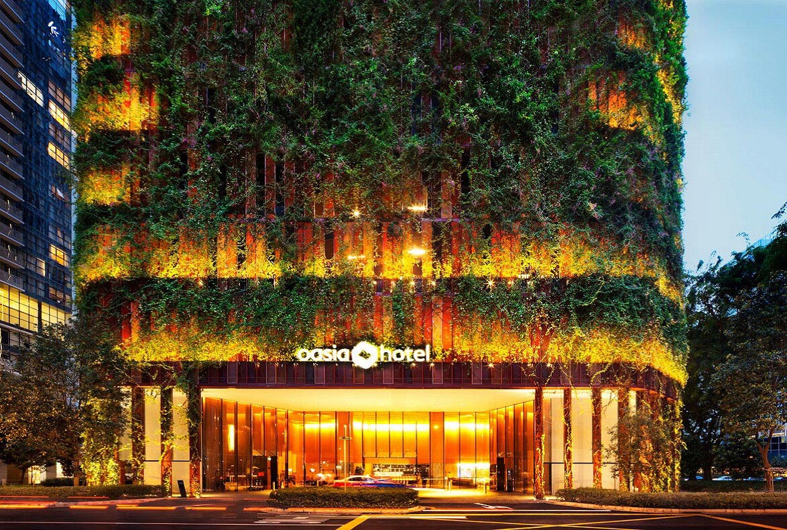DESIGN OF THE YEAR 2018
China Fuzhou Jin Niushan Trans-Urban Connector Fudao
Architect/Urban Designer
LOOK Architects Pte Ltd
CONTACT
[email protected]
Once an obstacle in the city of Fuzhou, the mountains of Jin Niu Shan have been transformed into a network of connections. The Fuzhou Jin Niu Shan Trans-Urban Connector (Fudao) (福州金牛山森林步道) weaves through the historical Chinese city’s mountainous hinterland like a dragon in the sky.
Along its 19-kilometre journey, the walkway stitches the northeast of the Minjiang River to the West Lake Park while sensitively treading on the existing environment. The connector welcomes city dwellers via a series of public spaces with entrances that revitalise the surroundings like urban acupuncture: an abandoned quarry becomes a new visitor’s centre while an existing bus depot is turned into an amenities hub. They also offer new links to other parts of the city.
By reclaiming the green heritage for Fuzhou, LOOK Architects turns a “green lung” of the densely built-up city into an everyday experience. It has become a new destination for a city that is regarded as one of the greenest in China. Fudao opens up a landscape that the city could only admire from afar like a Chinese painting in the past, but which now offers its communities a gateway into nature.
About the Designer
LOOK Architects, an internationally acclaimed practice based in Singapore, was founded in 1993 by Look Boon Gee and partner Ng Sor Hiang. The practice believes in combining the latest advances in building technology with techniques that draw inspiration from vernacular tradition, synthesising refreshing and sustainable designs sensitive to the local context.
The architecture of Boon Gee may lead many to simply term him as a modernist. However, closer examination of his extraordinary portfolio of works reveals a craftsman, economist, ecologist and innovator at heart who is consistently challenging the status quo of architecture. He defies being confined into simple categories, as he is able to continuously innovate and surprise with each new project.
Boon Gee’s relentless pursuit of architecture is based on the humanistic belief that it can be used to create a better world. Recognised as an Asian architect
doing inspiring works in Southeast Asia and China, Boon Gee has been conferred the Designer of the Year at the President*s Design Award 2009.
ARCHITECT
LOOK Architects Pte Ltd
DESIGN ENGINEER
Arup Singapore Pte Ltd
MECHANICAL AND ELECTRICAL ENGINEER
Fuzhou Planning Design & Research Institute
LANDSCAPE CONSULTANT
Fuzhou Planning Design & Research Institute
CLIENT
People’s Government of Gulou District, Fuzhou China
ASSOCIATED ARCHITECT
Fuzhou Planning Design & Research Institute
CIVIL AND STRUCTURAL ENGINEER
Fuzhou Planning Design & Research Institute
QUANTITY SURVEYOR
Fuzhou Planning Design & Research Institute
MAIN CONTRACTOR
GuangDong Foundation Engineering Group Co, Ltd
China First Metallurgical Group Co, Ltd
ARCHITECT
LOOK Architects Pte Ltd
DESIGN ENGINEER
Arup Singapore Pte Ltd
MECHANICAL AND ELECTRICAL ENGINEER
Fuzhou Planning Design & Research Institute
LANDSCAPE CONSULTANT
Fuzhou Planning Design & Research Institute
CLIENT
People’s Government of Gulou District, Fuzhou China
ASSOCIATED ARCHITECT
Fuzhou Planning Design & Research Institute
CIVIL AND STRUCTURAL ENGINEER
Fuzhou Planning Design & Research Institute
QUANTITY SURVEYOR
Fuzhou Planning Design & Research Institute
MAIN CONTRACTOR
GuangDong Foundation Engineering Group Co, Ltd
China First Metallurgical Group Co, Ltd
1Bringing the mountains to the people
Fudao connects Fuzhou’s Minjiang River in the southwest to the West Lake Park in the northwest. This 19-kilometre walkway stitches together a network of 10 different entrances that brings together communities previously separated by the mountainous terrain.
(Photo by: Zhou Yue Dong)2Engaging a historical district
Located in Fuzhou’s historical San Fang Qi Xiang district, the connector’s curvilinear designn was inspired by the ancient city’s traditional roofscapes while the walkway weaves in and out of the mountains like in a Chinese landscape painting.
(Photo by: Zhou Yue Dong)3Welcoming connections
Complementing the walkway are 10 different entrances each with bold urban interventions. At Meifeng Hill, a new park houses a stunning spiral ramp. The existing water body was transformed from a village fish pond into a bio-retention basin that purifies runoff from the surrounding hills.
(Photo by: Zhou Yue Dong)4Revitalising existing places
The Jin Niu Shan Spiral Knoll, a five-storey spiral ramp measuring 24-metres in diameter, was introduced next to an indoor sports hall to transform a disused plaza space. The existing bus depot at West Station, which was previously underutilised, is being transformed into a food and beverage enclave as well as a visitor centre
(Photo by: Zhou Yue Dong)5A walkway for people of all abilities
By ensuring a constant 1:16 gradient, the walkway’s universal design allows both the able-bodied and less-abled to enjoy Fudao. Along the stretch are also various modern conveniences, including rest shelters, observatories and tea rooms with wash facilities.
(Photo by: Zhou Yue Dong)6Treading gently in the forest
To minimise impact on the natural landscape, the walkway was planned to take advantage of the mountain’s undulating character and preserved much of the existing vegetation. The grating on the decks lets sunlight penetrate to the ground level, encouraging the growth of low-lying plants below.
(Photo by: Zhou Yue Dong)Insights from the Recipient
Look Boon Gee (BG): The client wanted us to develop something similar although their conditions were very different because of the context, scale, culture and political conditions. For example, Jin Niu Shan is in the middle of Fuzhou, a city which is very densely populated. The challenge was to connect two major water bodies and to link up the large open space. The walkway had to go through a hilly and forested Jin Niu Shan. The mountain also had an existing graveyard, a military zone, and parts of it were close to a tunnel and hospital where they stored bio-hazardous materials. It was not a clean slate and we had to negotiate through all these challenges.
Ng Sor Hiang (SH): This was more than just an elevated walkway. Because of the scale, we also had to develop 10 entrances. For each, we had to create urban design interventions to bring people into this area, energise it and revitalise the surroundings. This made it very much different from Forest Walk.
BG: Because the city is built around the site, the visits became valuable in imagining how this walkway would eventually be appreciated. We discovered vantage points to exploit and we got to understand some of the constraints like the dense vegetation.
One example is the entrance at Jin Niu Shan’s indoor sports hall. As an existing complex, there were not many big open spaces available. We wanted to put a height modulator—a five-storey spiral ramp—in an empty area indicated on the map, but after visiting the site, we realised there’s an underutilised plaza between the two complexes. As this also fronted the road, we thought it would be nice to have the height modulator located where it is more visible and have it activate the underutilized plaza too. By compacting the design of the ramp, we preserved a space where people could do line dancing and other activities
SH: When we went to the site we realised we could see Minjiang River and Fuzhou city, from a high level. This was why we put a viewing deck for people to reconnect with the city as they walk along.
Loh Kin Kit (KK): Jin Niu Shan is quite close to the historical heart of Fuzhou and is an important urban connection through the city. By combining public amenities into one of the few green spaces within the city, we preserved it as a “green lung” that protects the ecological green space, which also contributes to the city in terms of providing fresh air. Imagine this as the last urban green lung in a densely built city. We wouldn’t want to destroy it just to build a connection. That is not a sensitive thing to do. Our site visits allowed us to understand the context so that when it came to material choice and colour selection, we were able to choose something that blended in. We have preserved the established ecology with our choice of flooring material for the elevated walkway. It serves the double purpose of allowing people to walk but is also porous enough to allow light and rainwater to reach the lower lying plants. This way, the elevated walkway becomes less destructive to the landscape. When the walkway opened, there was already lush greenery for the residents to enjoy. This is quite different from other walkways.
Chua Liang Ping (LP): In a larger context, Fuzhou is one of the greenest cities in China. What they are trying to do is also to make use of this niche to demonstrate to other parts of China that they can actually preserve green space in a dense city.
The clients saw how our galvanised steel grating for the Forest Walk integrated with the existing nature. What we did at Fuzhou was also touching this context very lightly by ensuring a very narrow construction path through the mountain, so that we did not destroy the existing ecology and habitat.
BG: The project was first set up to benefit the citizens and was not profit driven. Other than that, the client left it very much to us to define what that meant. From the very beginning, we wanted this walkway to be accessible to all walks of life and physical abilities. Now that it is up, we have seen the excitement of residents when going up even though they are very old or on a wheelchair. Many have lived in the city for years but have not experienced it in this way.
LP: By having multiple entrances, the residents can enjoy different routes each time. Whether they only want to stroll for only 10 minutes or they want a longer walk. Previously, the access road was very limited and they most likely had to come out the same way they went in. It was only one kind of experience. While on site, we also observed how the existing routes were designed mainly for cars. It had a very unfriendly gradient, and only the fit and able-bodied could walk up.
KK: An elevated view is a luxury in most places. To be able to make this view accessible to everybody in the city is what we had set out to achieve. The idea that the greenery is a celebrated part of the city is important. China has many beautiful green spaces but they are untapped. This mountain was there for 2,000 years but nobody ever thought of connecting two ends of the city through that mountain.
KK: This was to ensure efficient construction because of the changing nature of the topography. The construction process also had to be very clear as at any point in time we had hundreds of people working on this project in the mountain. One of the ramp units was designed as a shelter because we understood that sometimes people needed a seat to take a break and enjoy the scenery. The other two ramps are to modulate the height difference. The landing areas are where we have the vertical support connecting to the ground. These are the places where we negotiated the turns to ensure that we have a smooth curve around the existing topography.
BG: The curvilinear walkway was also inspired by the roofs of the old houses of Fuzhou, a historic city of over 2,000 years old. To anchor the project in place, we drew on this quality to build a walkway that integrated with the city.
KK: There’s a bit of resemblance to Chinese landscape painting too. The undulating mountain landscape with a pathway that appears and disappears is quite analogous to such paintings.
Citation
Jury Citation
Nominator Citation
Chua Liang Ping
Associate
LOOK Architects Pte Ltd
China Fuzhou Jin Niu Shan Trans-Urban Connector, otherwise known simply as Fudao, is an urban-scale project that activates a once inaccessible part of the city. It has transformed a physical barrier into a series of vibrant social spaces along the 19-kilometre stretch and provides people in the region with an urban relief in the dense cityscape.
The design is sensitive and intimate. An innovative modular construction system minimised the construction footprint to retain the natural vegetation. The lightweight steel elements retreat into the lush background and allow the surrounding nature to take centre stage. There is a sense of lightness created by the rhythmic placement of the steel elements on the walkway. Universal design features ensure inclusiveness for everyone.
Fudao is a thoughtful design that is well-executed and integrates into its surrounding greenery. The Jury acknowledges how the project has rejuvenated the area and established a connection between the undulating mountain landscape and the city. This has drawn people into the delight of a lush, natural and green environment and put Fuzhou on the world map.
Amidst the fast-paced development of Chinese cities, the Fuzhou Jin Niu Shan Trans-Urban Connector (福州金牛山森林步道) creates an urban relief to the dense city scape, bringing nature closer to the lives of city dwellers. Also known as Fudao (福道), the sustainable walkway system stitches the north-eastern bank of the Minjiang River to the West Lake Park while weaving through the rich hinterlands of Jin Niu Shan. The result is a series of interconnected public spaces for interactive activities and chanced encounters. The project exemplifies the concept of sustainable urban living and activating nature for the people.
The 19-kilometre walkway comprises an innovative modular system which is customised to the natural undulating mountain-scape while ensuring a 1:16 gradient for universal design. By limiting to typical building components, the entire walkway system is an embodiment of Design for Manufacturing and Assembly (DfMA). The use of steel grating in the walkway decks also permits sunlight to penetrate to the ground level and encourages the growth of low-lying plants. Together, these strategies help to maximise and preserve the natural forested environment for the enjoyment of the residents of Fuzhou.

