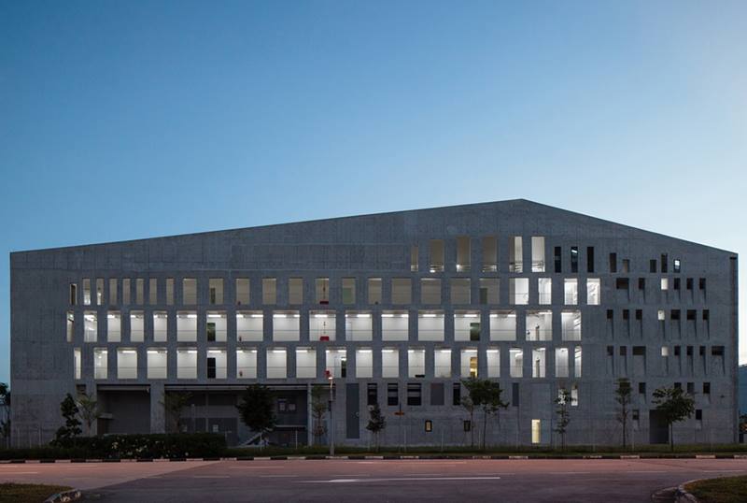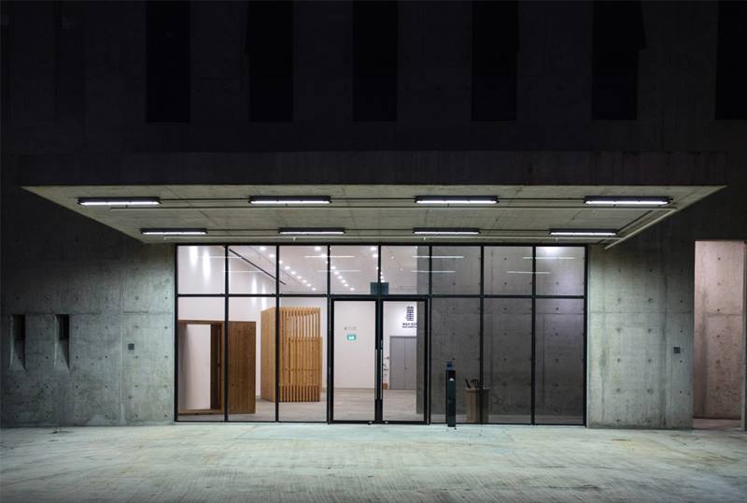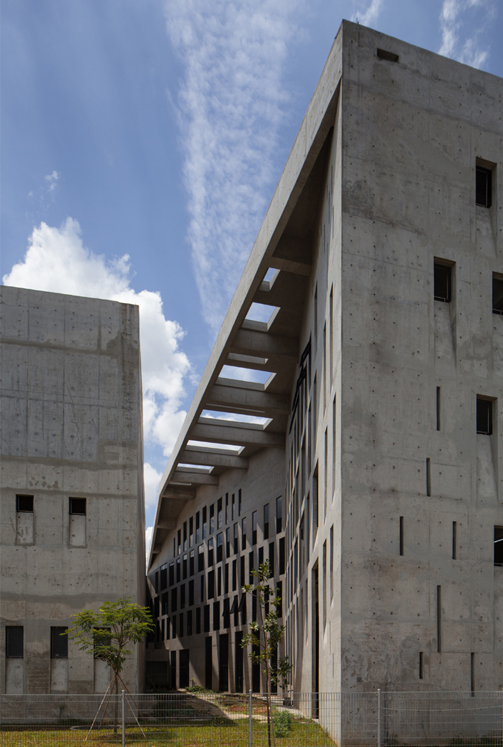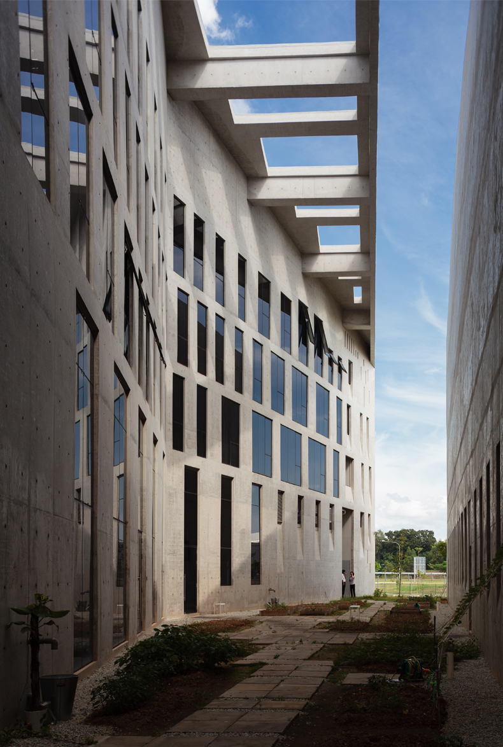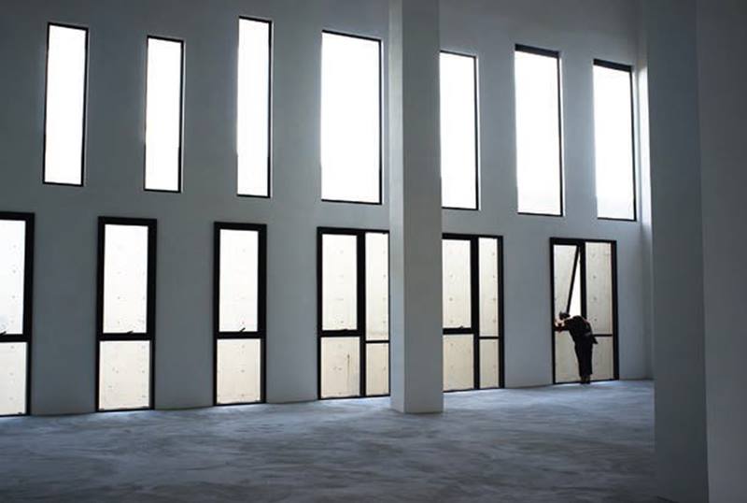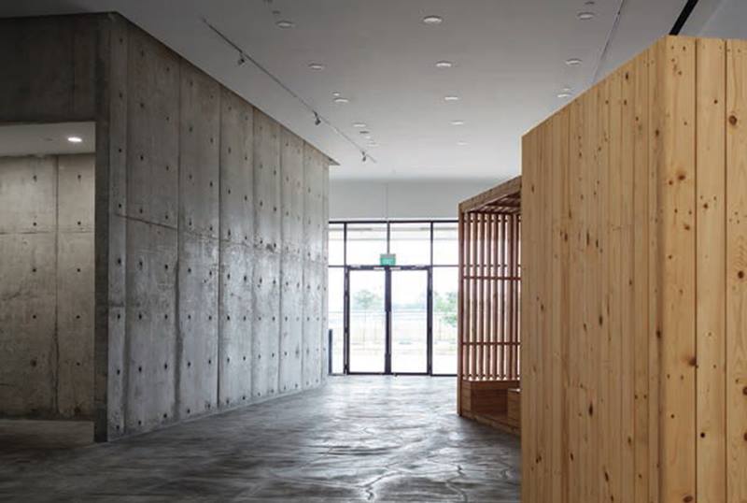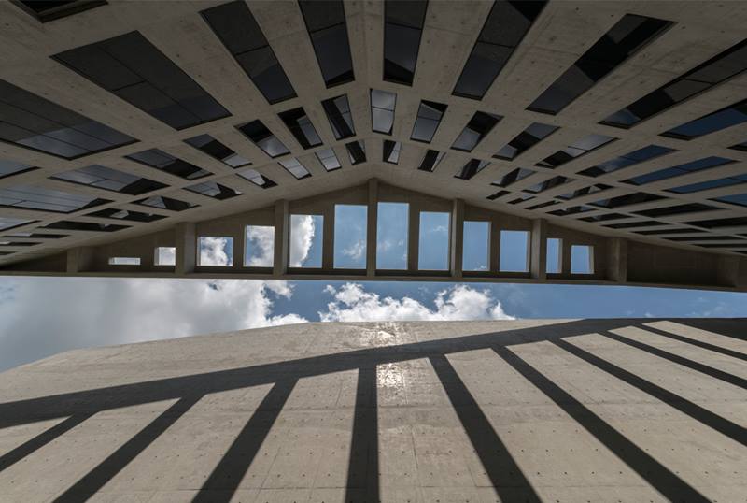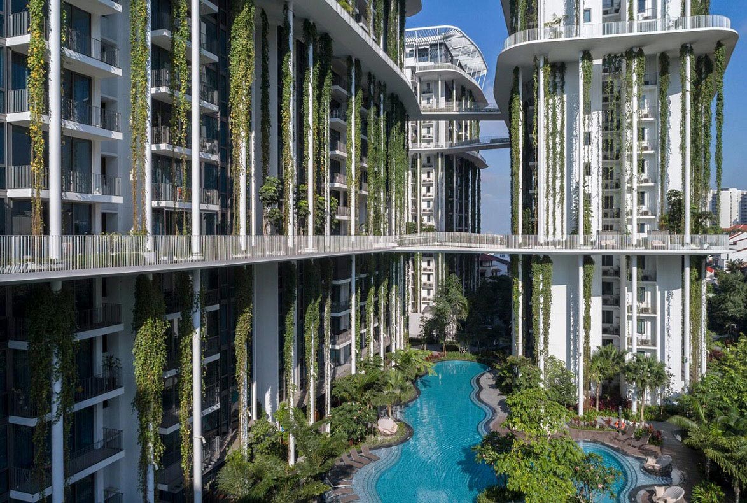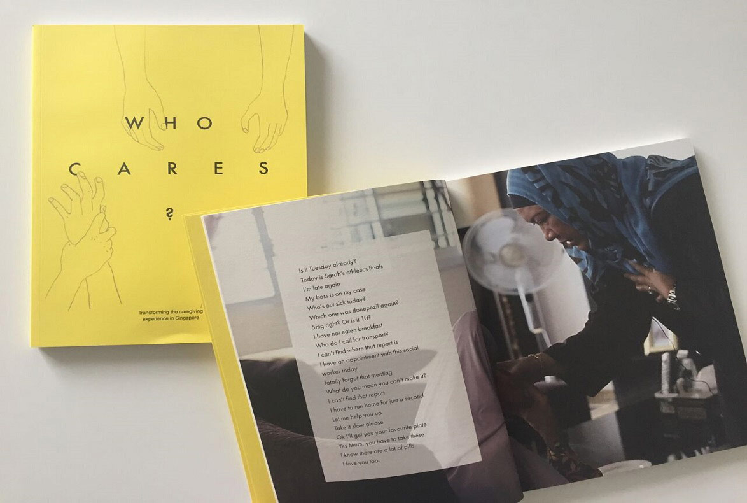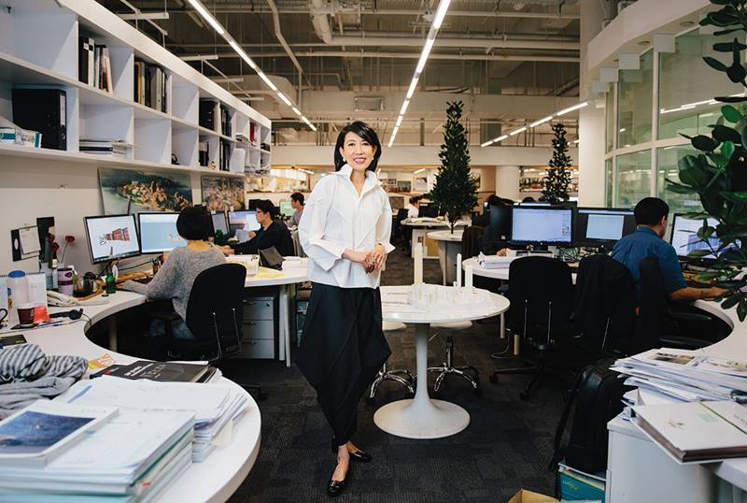* DESIGN OF
THE YEAR 2016
Wah Son @ Seletar Aerospace Park was designed to make a production and machinery space conducive to people for work and leisure. Instead of one big shed to accommodate a large overhead crane, the design concept divides the space into smaller forms, creating an environment with greater intimacy.
In the area between the production bay and office block, an internal courtyard was formed by ‘peeling back’ the office block at its fulcrum. This simple gesture created a precious, unexpected space in an industrial estate setting and formed a gathering place for both production and office workers. It also has a garden plot where vegetables are harvested and supplied to the kitchen on the first floor.
A generous and playful composition of openings along the bare concrete envelope allows abundant natural light in while facilitating cross-ventilation and connecting users with the natural environment. Light metal screens allow plants to creep, inviting a layer of green into the building’s skin. This creates a gentle shade and draws users closer to nature.
READ MORE
ABOUT THE DESIGNER
Yip Yuen Hong founded ipli Architects with partner Lee Ee Lin in 2002. His architectural practice is driven by his curiosity about the world and his solution-based approach to design. For him, a singular idea is more powerful than an amalgamation of ideas in one project. His work seeks simplicity in form, space, programme, material and budget, while resolving issues in a single brushstroke and meeting his clients’ needs. Th at simplicity is also reflected in his minimal palette of finishes and details. His design process demands rigour and focus, and the result is often poignant and articulate, yielding architecture that is quiet, simple, soulful and timeless.
READ MOREARCHITECTS
Low Ming Fang
Matthew See
Yip Yuen Hong
ipli Architects
Tan Hui Ying
Tan Sok Leng
MECHANICAL AND ELECTRICAL CONSULTANT
Yeo Kwee Ming
Wistec Engineers & Associates
LANDSCAPE CONSULTANT
Kosin Contractor
See Cheng Tiong
MAIN CONTRACTOR
Ong Siew Keong
Brilliant General Building Construction Pte Ltd
KI Mohan
CIVIL STRUCTURAL CONSULTANT
WTS Consulting Engineers
Shum Wing Tung
QUANTITY SURVEYOR
Rodney Chng
Rodney Chng & Associates Pte Ltd
INTERIOR DESIGN
ipli Architects
CLIENT
Wah Son Engineering Pte Ltd
Lim Hee Joo
Insights from the Recipient
Citation
Jury Citation
Wah Son @ Seletar Aerospace Park is a simple factory building with a sophisticated expression. It makes a strong statement for the architectural potential of a simple typology.
By articulating the solid mass as two volumes that frame a narrow slot garden – the first, a straightforward office block and the other, a highly functional workspace for the making of precision tools – an inspiring, dramatic space emerges. This sudden splash of life is unexpected in industrial buildings and provides a point of respite for its occupants. A series of openings in the building’s envelope creates a rhythmic interplay of light and shadow that changes throughout the day, providing workers with a well-ventilated and illuminated working environment. The use of concrete for both the external and internal façades alongside the simple, volumetric detailing adds sculptural quality and displays a remarkable economy of gestures.
The Jury commends this project and the architects for their courage in challenging the usually mundane design of business parks, the masterly handling of volume and light, and the creation of a balanced working environment that is infused both by nature and culture.
VIEW JURORS
Nominator Citation
LUO JINGMEI
ARCHITECTURE & DESIGN JOURNALIST
Yip Yuen Hong of ipli Architects is a creator of soulful spaces. His architecture is born of an honest study and understanding of light, materials, and the corresponding relationships humans have with their built environment.
Wah Son @ Seletar Aerospace is an example of his approach.
Production and machinery spaces are often defined by a mundane, functional architecture, but Yuen Hong has, through a combination of dramatic and subtle manoeuvres, crafted a building that is textural, airy and creates a close relationship between the occupants and the vicissitudes of nature’s patterns.
Instead of one giant shed to accommodate the biggest overhead crane, the design breaks the spaces down into smaller forms, mitigating the potentially massive scale to create more human-friendly proportions. As such, the office block is peeled at the fulcrum to form an internal courtyard between the production and office blocks to be enjoyed by staff from both buildings. This communal gathering space also becomes a vegetable garden that provides food for the kitchen that’s located on the first storey of the office block. The peeling gesture also opens up glimpses of the vista beyond the compound, providing visual respite.
From both the top and sides of the building, delicately designed apertures let in natural ventilation and light that not only make the interior workspaces comfortable and conducive, but also create a lively pattern on the façade. The concrete walls, left unpainted, are the perfect foil for the play of sunlight and shadow.
