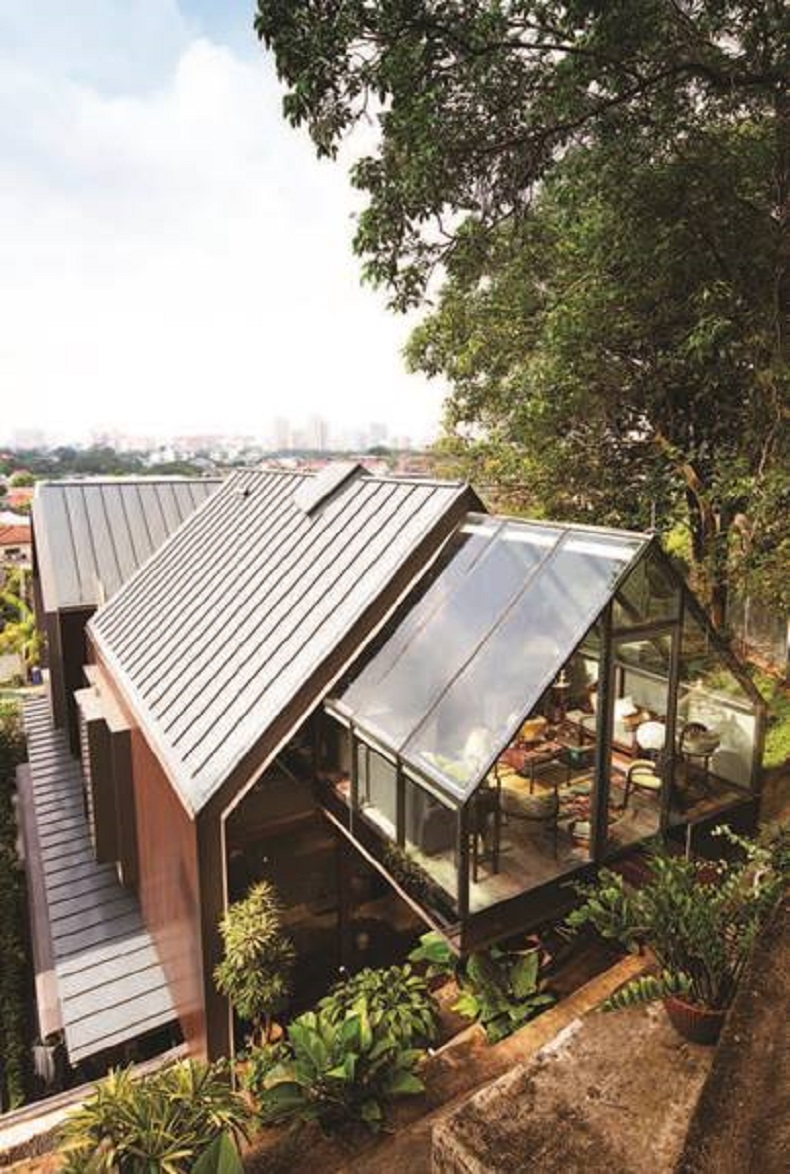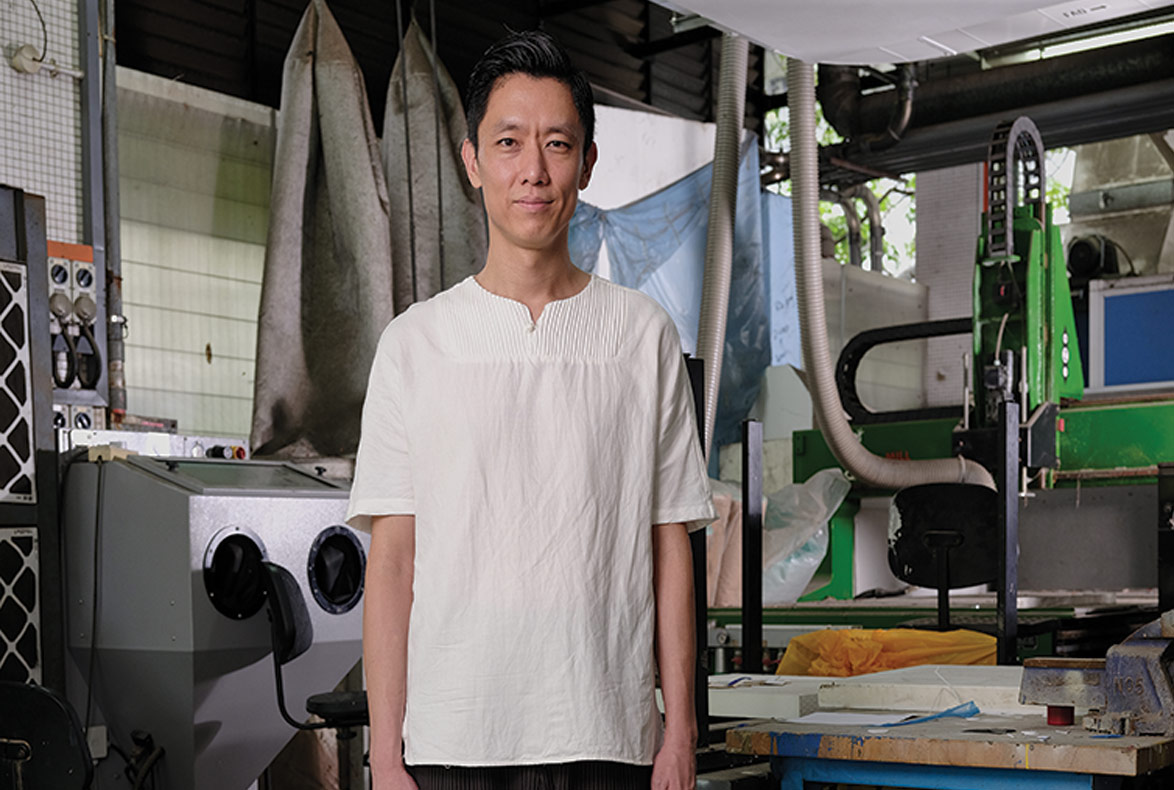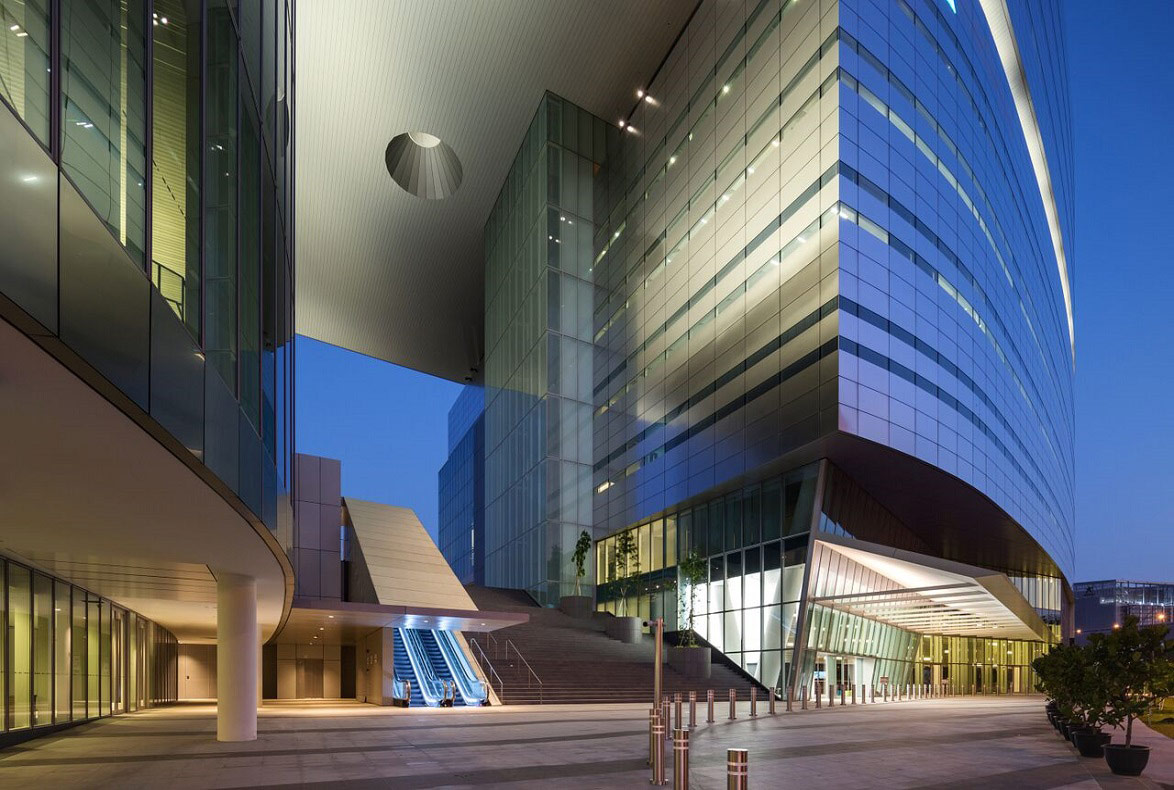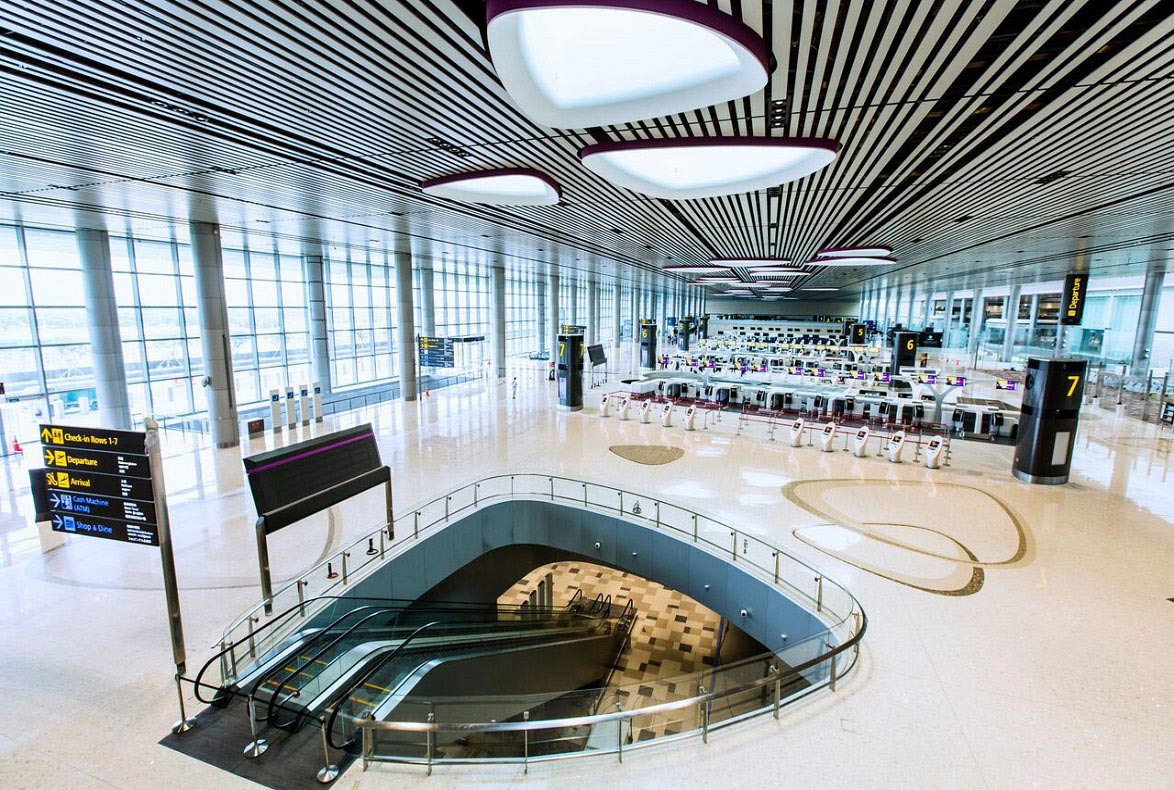* DESIGNER OF
THE YEAR 2016
Rene Tan is the quintessential Renaissance man. He is an architect steeped in the intricacies of his craft, and yet equally fluent in other disciplines. Born in Malaysia, he earned his Bachelor of Arts in Music and Architecture from Yale, and his Master of Architecture from Princeton. His training in music, in particular, has been a potent influence in the way he approaches architecture at RT+Q, the firm he co-founded with T. K. Quek in 2003. Each project is an attempt to find a rhythm of space and a melody of proportion that seek to bring order to chaos – a favourite theme to which he returns time and again.
Rene’s view of the world is a generous one. He serves as external school examiner and juror for the World Architecture Festival; he speaks at architectural symposiums, and has taught at the University of California, Berkeley, Syracuse University, and Hong Kong University.
READ MOREInsights from the Recipient
Citation
Jury Citation
Rene Tan’s talent as a designer is evident in his extensive portfolio of architectural works. Through the years, he has adapted a modern and elegant design language to suit the local tropical climate.
Rene is constantly challenging himself to experiment with materials and details in order to find an optimum solution for each project he takes on. The House at Watten Drive, for instance, is a commendable rethinking of terrace housing, and demonstrates how the constraints of a long and narrow site can be turned into opportunities. In The House in 3 Movements, the spaces are well conceived, and display a fluid quality between floors that is also experienced in the spaces between the house and its neighbours.
Rene’s repertoire exhibits skill, control and an attention to detail, enabling him to consistently produce buildings of very high quality that are masterful responses to site conditions and the needs of his clients. In addition to being an accomplished practitioner, he is also a nurturing mentor and a keen supporter of design education initiatives.
The Jury recognises Rene’s unwavering passion in the way he creates delightful spaces. In particular, it commends him for being an inspiration to the architectural fraternity.
VIEW JURORSNominator Citation
KELLEY CHENG
CREATIVE DIRECTOR
THE PRESS ROOM
A veteran in Singapore’s architectural industry, Rene Tan started out in SCDA Architects as a partner, and contributed much to carving the firm’s signature style. In 2003 he co-founded, with partner T. K. Quek, RT+Q Architects – a firm rooted in a counter-intuitive approach to architecture and design – and continued to push the envelope of experimenting in form and space in architecture. An outstanding student, Rene received his Bachelor of Arts in Music and Architecture from Yale, and his Master of Architecture from Princeton. His musical influences are often visible in his works, shown through rhythmic structures and choreographed spaces. To say his architecture is poetic is an understatement. Attention to detail and a great sense of proportion and composition are what make Rene’s architecture so elegant. RT+Q Architects has won numerous awards, including the Singapore Institute of Architects Design Awards 2013, the Pertubuhan Akitek Malaysia Awards 2011, the Singapore Architectural Heritage Awards 2011, the short-list for the World Architecture Festival 2012, and most recently a gold medal at the 2014 Architecture Asia Awards (ArcAsia) for the Bali House. An active participant in academia, Rene has taught at the University of California, Berkeley, Syracuse University, the National University of Singapore, and the University of Hong Kong. He has also been a speaker at DATUM KL 2008, the Jakarta Triennale 2009, and the Liveable Cities Symposium Berlin 2011. In 2013 and 2014, he was both speaker and juror at the World Architecture Festival. RT+Q is currently working on, amongst other things, an apartment project in the UNESCO World Heritage City of Penang and two residential high-rises in Jakarta. The firm recently completed the Capers mixed residential towers, whilst another big-scale mixed residential project, Fennel in Kuala Lumpur, is nearing completion.




















