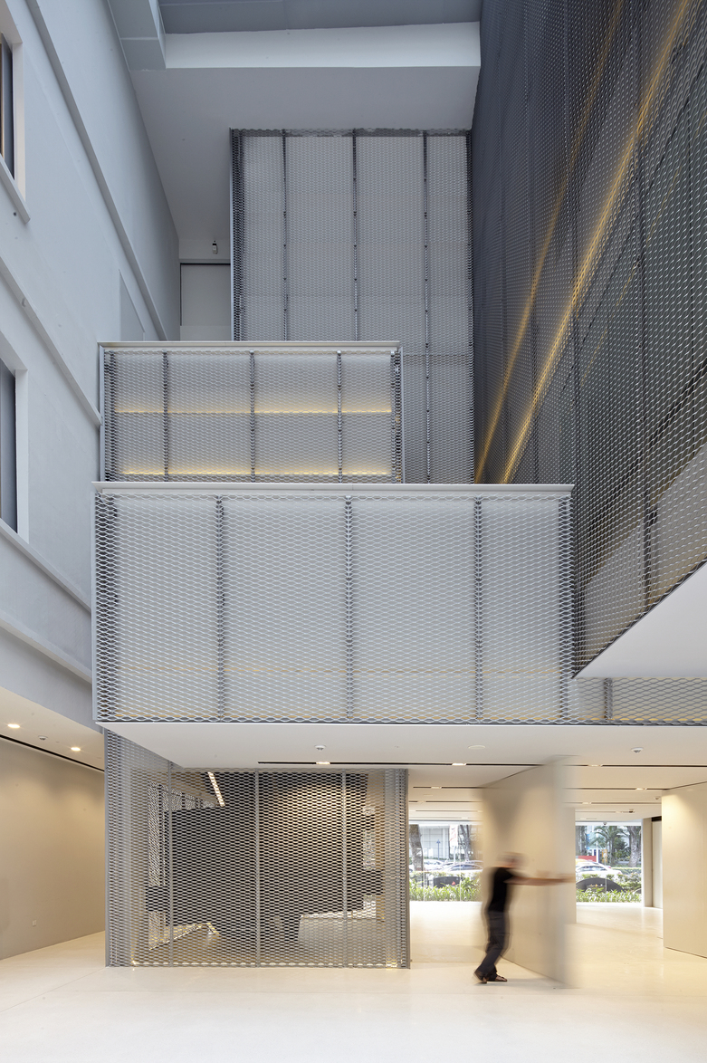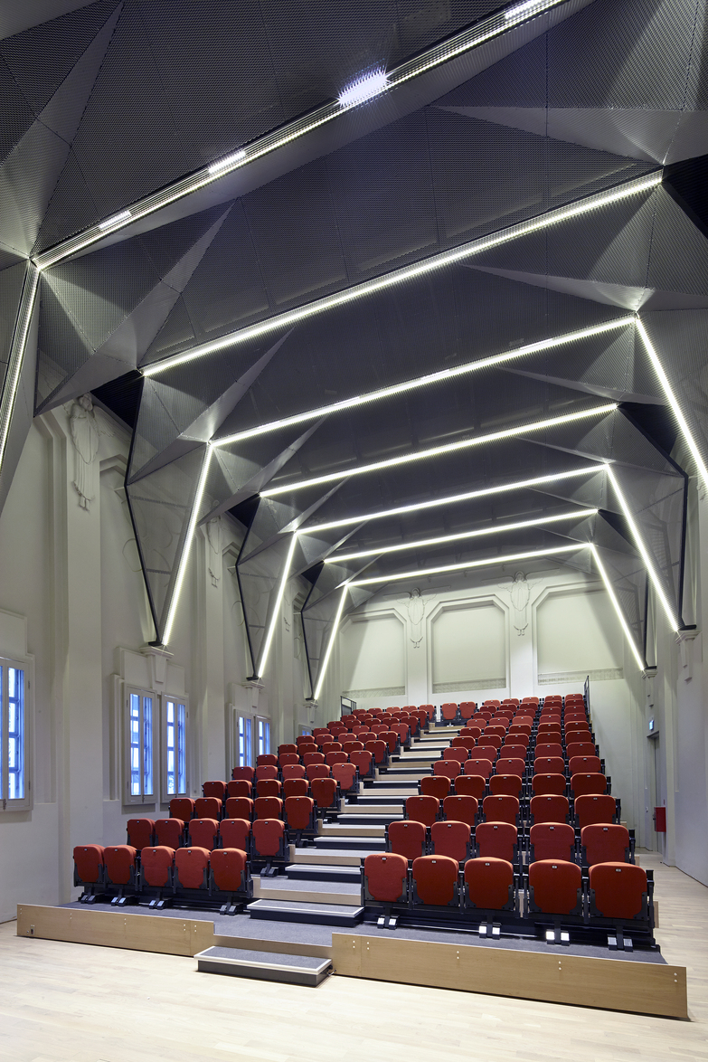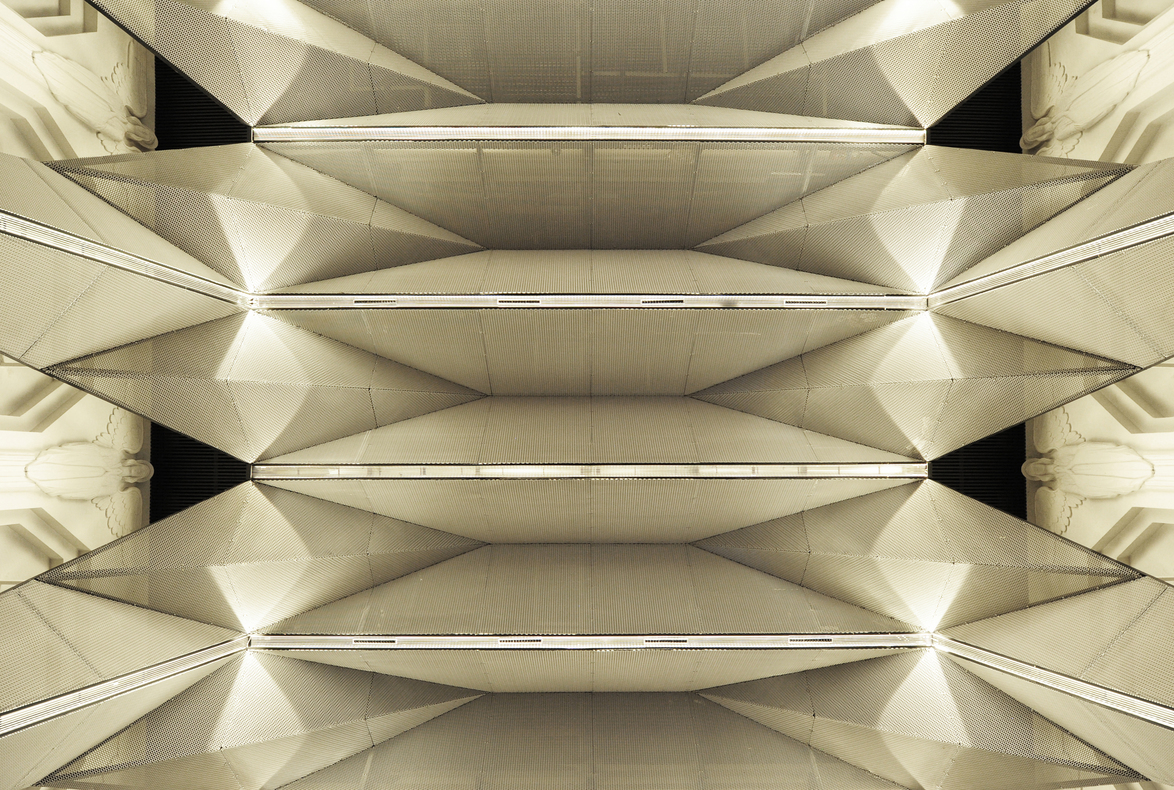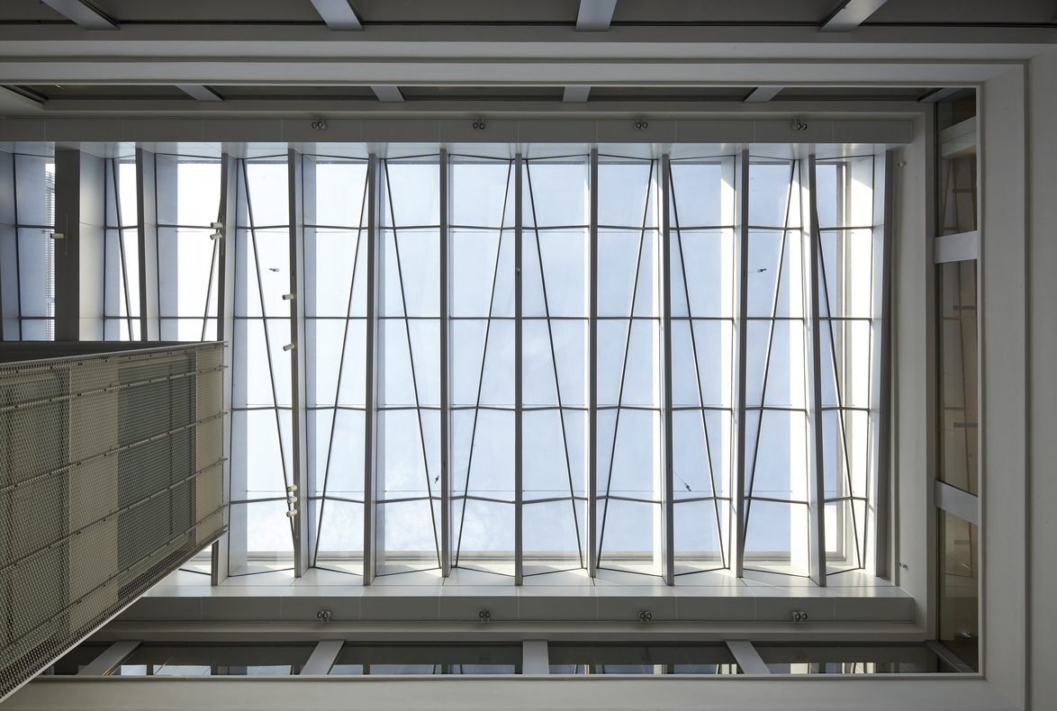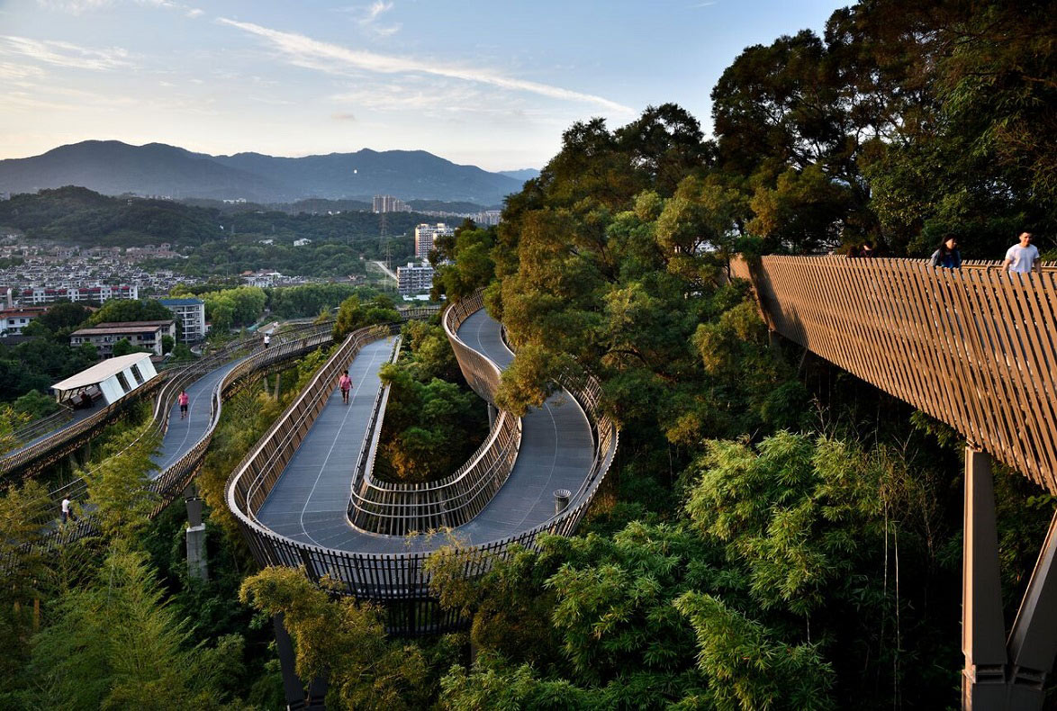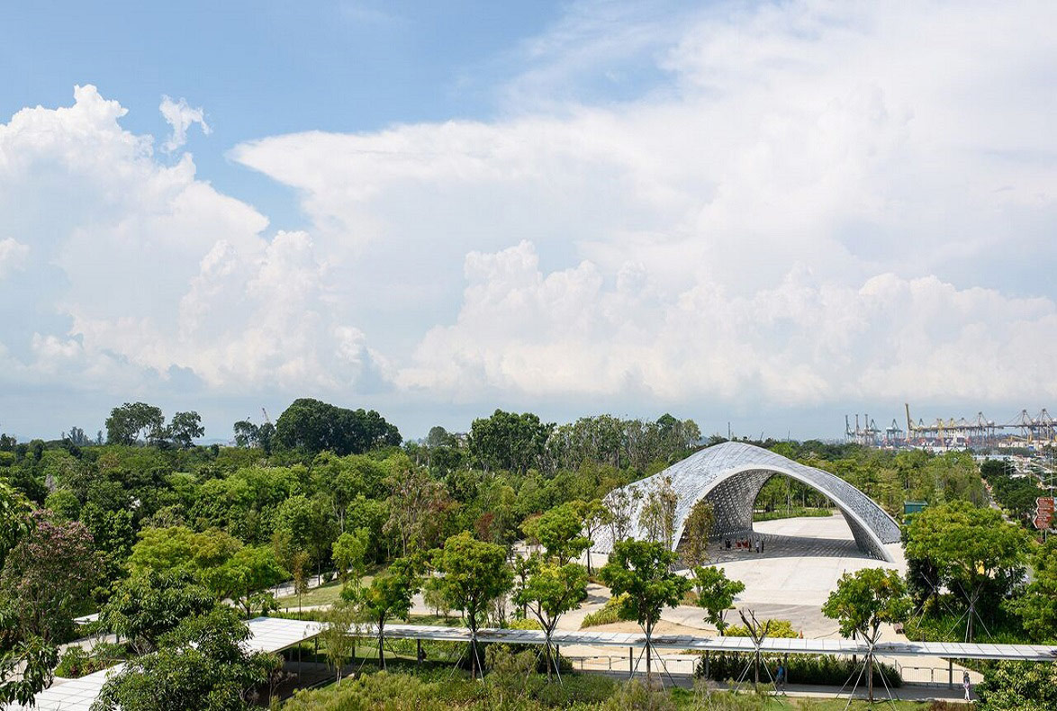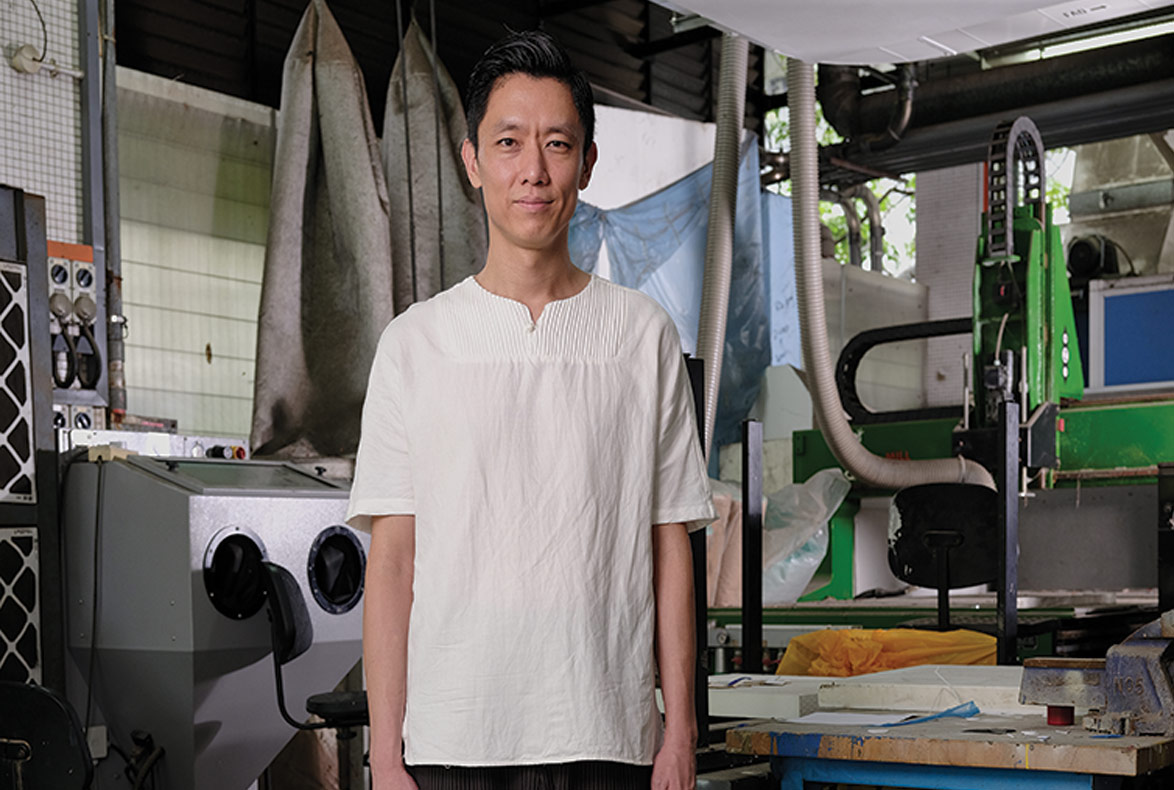* DESIGN OF
THE YEAR 2016
National Design Centre
SCDA Architects Pte Ltd
Singapore’s new centre for design, the National Design Centre, serves as a focal point for the design community. The approach respects the existing conserved building – a former convent school – while inserting bold new elements that both enhance and rejuvenate the spaces within, successfully combining conservation and modernity.
Situated within the Bras Basah.Bugis precinct, the project site comprises four existing buildings from different eras. The main challenges involved the reprogramming of existing spaces while complying with the latest codes and regulations, bringing severely dilapidated parts up to current building standards, and incorporating new elements.
In order to create a flexible building capable of housing the Centre’s various activities, SCDA inserted continually evolving spaces, flexible studios, meeting rooms and exhibition areas. The central courtyard was transformed into a glass-covered atrium that can host an array of events and showcases. Translucent boxes cantilever to provide spaces for public and private uses. Covered in a veil of aluminium mesh, these interconnected volumes create a striking contrast with the original buildings.
The former chapel has been transformed into a modern lecture theatre with retractable seating and a remarkable sculptural ceiling, whilst preserving original features such as the religious mouldings and stone altar.
The multi-functional centre allows the DesignSingapore Council to promote public awareness of design in Singapore, whilst providing workspaces for design companies and communal spaces for interactions and meetings, a retail shop, and an F&B outlet.
READ MORE
ABOUT THE DESIGNER
Established in 1995, SCDA is a multi-disciplinary architectural practice that has been recognised with a raft of honours including the President’s Design Award Singapore, the Chicago Athenaeum International Architecture Award, and the Royal Institute of British Architects Worldwide Award for International Excellence. The firm’s body of work is marked by a sense of tranquility and calm that is disciplined with layers of space, light and structural order. Striving to distill the spiritual essence of ‘place’, its architecture and interiors are inspired by the cultural and climatic nuances of the context of the project in which landscape and water features are integrated. In fact, an SCDA space is often recognisable by lush gardens, water courts and air wells that engender a sensuous engagement with the elements. Its projects are remarkable for their sensitivity to the inherent beauty of natural materials and construction details.
READ MORE
ARCHITECT:
SCDA Architects Pte Ltd
Chan Soo Khian
Malcolm McCulloch Erickson G. Gopez
Darren Yio
Nigel Apostol
John Chia
CIVIL & STRUCTURAL CONSULTANT:
Web Structures Pte Ltd
QUANTITY SURVEYOR:
KPK Quantity Surveyors
Singapore Pte Ltd
CLIENT:
DesignSingapore Council
PROJECT MANAGER:
Ministry of Information,
Communications and the Arts
(MICA) (Now known as Ministry of Communications and Information)
MECHANICAL & ELECTRICAL CONSULTANT:
Bescon Consulting Engineers Pte
MAIN CONTRACTOR:
Vigcon Construction Pte Ltd
Insights from the Recipient
Citation
Jury Citation
The National Design Centre is a study of transformation and adaptive reuse. Its design is noteworthy for its restrained intervention that allows light to be the defining element of the spaces. Encased in expanded metal veils, the new volumes are inserted into the existing courtyard. This sensitive move changes the horizontal reading of the historical building to one with a vertical focus. The result is a filtered transition of the harsh tropical sunlight, through the clever ‘paper-folded’ skylight structure, into a subtle and controlled wash of light over the historical relief forms.
By resolving the technical problems along the balconies, the architects maintained the spatial relationship between the corridor and the courtyard. This quiet interaction allows the atrium to be preserved as a central open space whilst remaining the heart of the Centre. The design balances the building’s historical prominence with the subtlety of its insertions.
VIEW JURORS
Nominator Citation
Malcolm McCulloch
Director
SCDA Architects Pte Ltd
The National Design Centre has become a showcase for innovation. It encourages discourse within the design industry. It makes a unique contribution to the urban fabric in the Bras Basah.Bugis precinct by regenerating an existing building to form a diverse flexible space for interaction and learning. The central courtyard design comprises four translucent boxes, covered in a veil of aluminium mesh, which sit within a glass-covered courtyard. The result is an interconnected series of volumes for both public and private use. A chapel has been thoughtfully modernised into a lecture theatre with retractable seating and a sculptural mesh ceiling that floats above the existing religious motif. SCDA’s approach respects the existing conserved building, while inserting bold new elements that both enhance and rejuvenate the spaces within. By bringing new life to an existing internal space and activating the street level, the National Design Centre successfully addresses programme, conservation and modernity.

