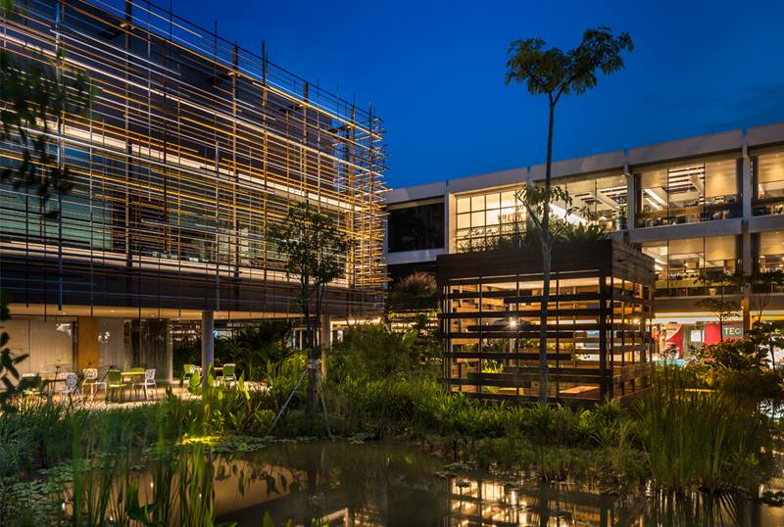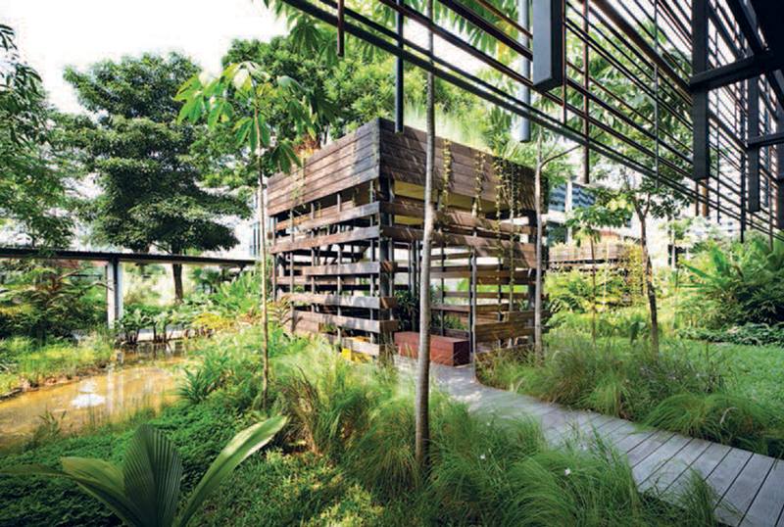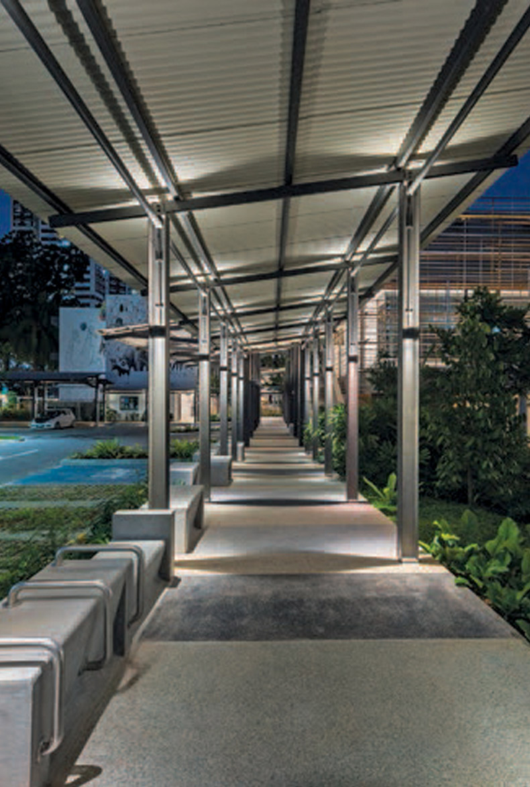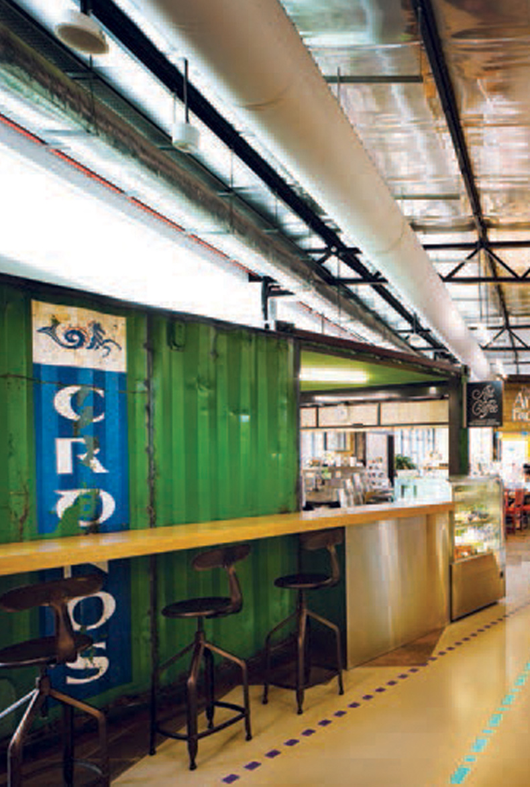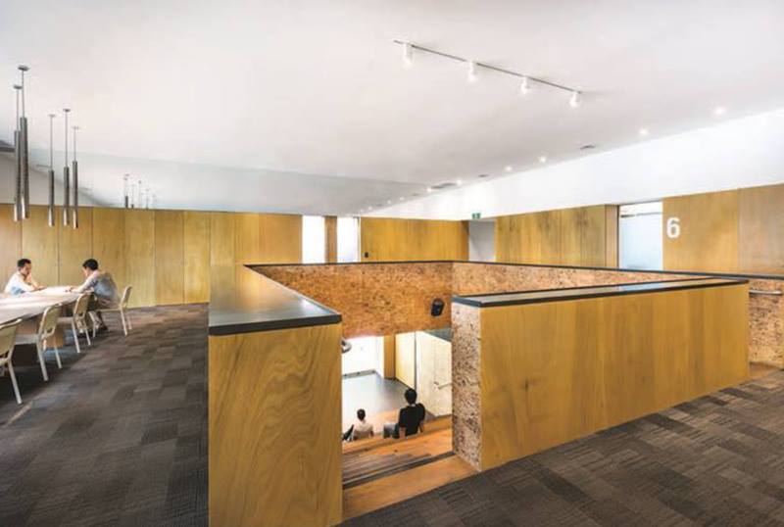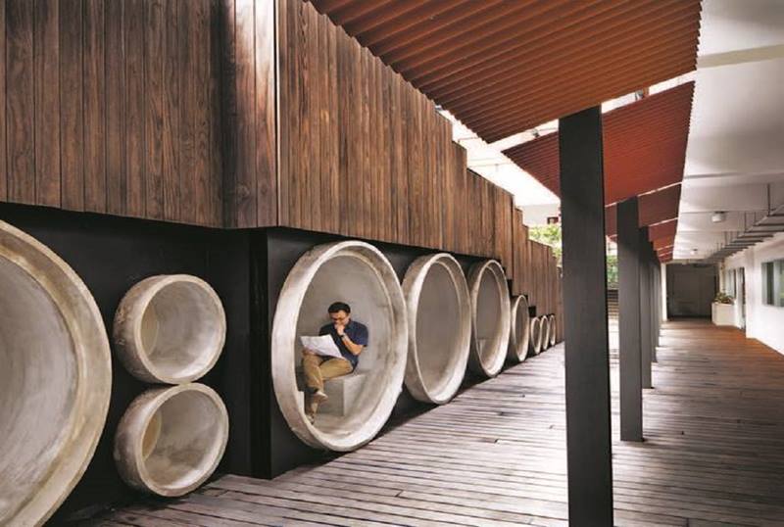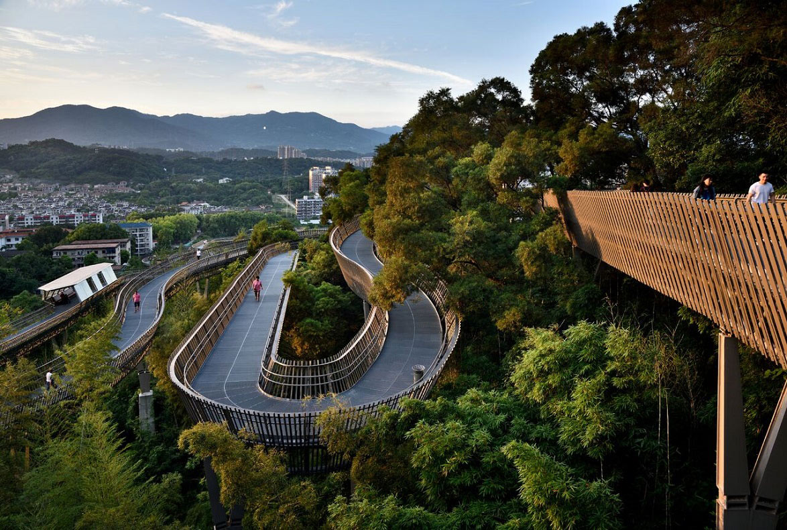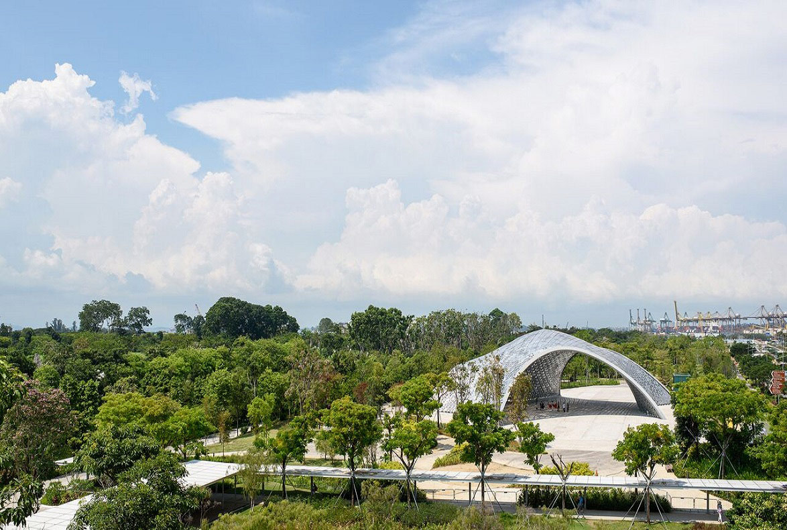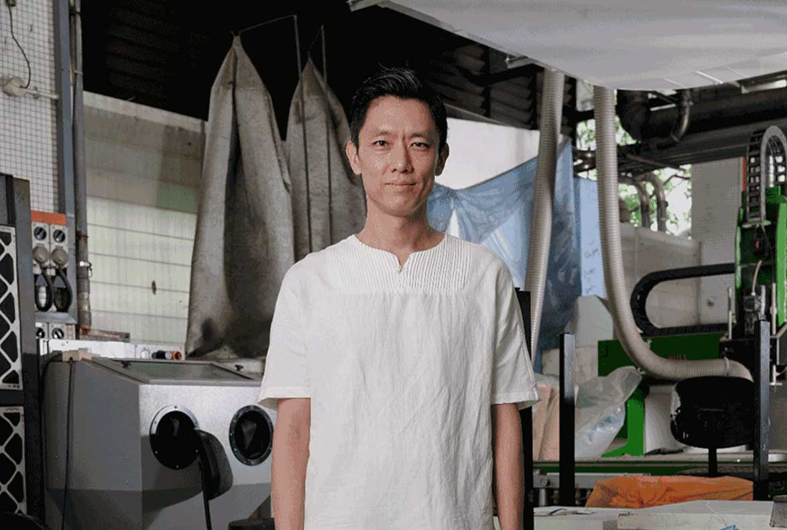DESIGN OF THE YEAR 2016
Enabling Village
WOHA Architects Pte Ltd
CONTACT
[email protected]
Located in Redhill, the Enabling Village, designed by WOHA, is a demonstration of heartland rejuvenation and community building. Through a comprehensive masterplan and adaptive reuse of the former Bukit Merah Vocational Institute built in the 1970s, the property was repurposed to become an inclusive space that integrates education, work, training, retail and lifestyle, connecting people with disabilities and the wider society.
The Enabling Village is envisioned as both a park destination and part of the neighbourhood’s daily commute network. To create this holistic integrated environment, WOHA’s design includes architecture, interior design, way-finding, lighting and the incorporation of art. WOHA also worked closely with Salad Dressing to develop the landscaping.
The buildings – Nest, Playground, Village Green, Hive, Hub and Academy, which are names that reflect their functions – are seamlessly connected by ramps, landings and lifts. The main pond is anchored by the Nest which serves as a figurative beacon, drawing pedestrian flow through the new linkways. A timber terrace, laid over the courtyard at the Playground, steps down as an amphitheatre with integrated ramps. Pre-cast concrete pipes are inserted below the amphitheatre as resting nooks. The open space between Village Green and Hive is a garden yard with recycled oil drum planters and repurposed shipping containers that act as bridges, follies and meeting rooms.
Landscaping and water gardens feature a wide variety of plants that complement conserved trees, attract biodiversity and support ecosystems; whilst verandahs and cabanas extend out of passages as outdoor meeting spaces that bring nature closer to people.
About the Designer
Founded by Wong Mun Summ and Richard Hassell in 1994, WOHA is particularly known for intertwining local context and tradition with an ongoing exploration of contemporary architectural form-making and ideas. Environmental principles are fundamental to its work, which explains its unique approach to tropical architecture and urbanism, that weaves landscape and community space through porous structures. _e firm’s projects in Southeast Asia, China, and Australia include luxury resorts, mass-transit stations, condominiums, and public buildings. It has won many architectural awards including President’s Design Award Singapore – Designer of the Year and seven Designs of the Year, Aga Khan for Architecture Award, the RIBA Lubetkin Prize, and four World Architecture Festival Awards. At the 2016 Venice Biennale, WOHA launched a new book, called Garden City Mega City, in which it shows how integrated landscape, architecture and urbanism can improve quality of life within high density environments, especially in the exploding mega cities of the tropical belt.
ARCHITECT
WOHA Architects Pte Ltd
CLIENT
SG Enable Ltd
CIVIL AND STRUCTURAL CONSULTANT
Ronnie & Koh Consultants Pte Ltd
MECHANICAL ELECTRICAL CONSULTANT
AE&T Consultants Pte Ltd
LANDSCAPE CONSULTANT
Salad Dressing
MECHANICAL AND ELECTRICAL CONSULTANT
AE&T Consultants Pte
CIVIL STRUCTURAL CONSULTANT
Ronnie & Koh Consultants Pte Ltd
QUANTITY SURVEYOR
Davis Langdon KPK (Singapore) Pte Ltd
MAIN CONTRACTOR
Sunray Woodcraft Construction Pte Ltd
ARCHITECT
WOHA Architects Pte Ltd
CLIENT
SG Enable Ltd
CIVIL AND STRUCTURAL CONSULTANT
Ronnie & Koh Consultants Pte Ltd
MECHANICAL ELECTRICAL CONSULTANT
AE&T Consultants Pte Ltd
LANDSCAPE CONSULTANT
Salad Dressing
MECHANICAL AND ELECTRICAL CONSULTANT
AE&T Consultants Pte
CIVIL STRUCTURAL CONSULTANT
Ronnie & Koh Consultants Pte Ltd
QUANTITY SURVEYOR
Davis Langdon KPK (Singapore) Pte Ltd
MAIN CONTRACTOR
Sunray Woodcraft Construction Pte Ltd
1An amphitheatre carved into the existing slope serves as a multi-purpose space that is accessible by all.
(Photo: Edward Hendricks)2Repurposed containers act as follies and meeting spaces. They are surrounded by edible gardens and planters in recycled oil drums.
(Photo by: Patrick Bingham-Hall)3Reflections from the biopond visually expand garden at night to create a serene oasis.
(Photo by: Edward Hendricks)4The garden cabana, an outdoor multi-purpose space is surrounded by nature.
(Photo by: Patrick Bingham-Hall)5Sheltered linkways connect the Village to the neighbourhood, complete with seats and scenic views of the pond and landscaping.
(Photo by: Edward Hendricks)6Site plan of the Village.
(Drawing by: WOHA Architects Pte Ltd)7Repurposed containers in the Art Faculty become a cafe and information counter.
(Photo by: Patrick Bingham-Hall)8The grandstand at Nest block connects the living room to the garden verandah via an amphitheatre.
(Photo by: Edward Hendricks)9A repurposed container is used as a display portal and ramp in the Art Faculty.
(Photo by: Edward Hendricks)10Pre-cast concrete tubes beneath the amphitheatre act as seating nooks. The smaller concrete tubes are for future community art walls
(Photos: Patrick Bingham-Hall)Insights from the Recipient
Phua Hong Wei (Associate at WOHA): SG Enable, our client, is an agency that supports people with disabilities with information, grants, training and employment options. They also engage family, community, stakeholders and public to adopt inclusive practices to enable people with disabilities as integral members of the society.
Together, we worked to transform the former Bukit Merah Vocational Institute into the Enabling Village. The objective was to ensure we did not create a place purely for people with disabilities. It had to be for everyone – a place that connects people with disabilities with the rest of society.
Hong Wei: The site is located in the mature heartlands of Redhill. There was a lack of public amenities and focus on community. The existing site was fenced up with limited frontage. Internally, the driveway and carpark cut off connectivity with the edges. The site turned its back on the surroundings.
Our proposal opened up the site, so that it became a new community ‘heart’ that connects people with disabilities, residents and the public. We stitched together the separate buildings with landscaping so that the entire site becomes a park – an inclusive space with variety and diversity that caters to everyone.
To achieve these goals, we reclaimed the ground for public use, improved walkable links to plug into the neighbourhood, and increased the viability of the public realm. Our basic tenet is that the more meeting points we create, the more opportunities people can get to know one another, maximising the potential for a socially successful environment. In this way, a village environment emerges naturally.
Hong Wei: The buildings at the site were built in stages from the 1970s. Information about them was sketchy. The team steered through many unknown territories. So it took two years from design inception to transforming and completing the project.
In the bigger picture, we think Enabling Village is a good reference for the remaking of a Singaporean heartland. As we continue to reimagine the neighbourhoods and repurpose existing properties, we can create new ‘hearts and lungs’ to serve the existing community fabric.
Hong Wei: We put in the ‘hardware’ at Enabling Village with the end-user requirements in mind. Since the Village opened, we have been delighted to witness the wide variety of community activities that have been organised there by SG Enable, Autism Resource Centre, the Ministry of Social and Family Development, agencies and partners.
The day-to-day interactions and participation in these activities create shared memories, encouraging and strengthening community bonds. The ‘hardware’ creates common ground that cultivates the ‘heartware’, a collective kampong spirit. This is very gratifying for all of us.
Hong Wei: As designers, we have a responsibility to create a better world, small or big. We must constantly question, innovate and invent to create new experiences and typologies that engage and benefit society as a whole.
Enabling Village demonstrates how old buildings can be effectively repurposed to serve the community and neighbourhood, without demolishing and rebuilding, which is often the easy solution. It also showcases how nature, greenery and shared amenities can be integrated to invigorate the everyday experience.
Hong Wei: Steve Jobs once said, “Design is not how it looks or feels like. It is how it works.” In that sense, the smartphone has transformed a humble communication tool into a multi-purpose platform whose functionality is constantly evolving. It is an all-in-one gadget Singapore was designated UNESCO Creative City of Design in 2015. How might you or other Singaporeans contribute to this creativity? watch, alarm, calculator, diary, camera, apps for working, gaming and learning. On a social level, it is transforming how we connect with each other. The design of the gadget and media platform has to be simple, intuitive and accessible to enable communication, social presence and exposure. If designed well, it has a positive potential to bridge and bond.
We put in the ‘hardware’ at Enabling Village with the end-user requirements in mind. Since the Village opened, we have been delighted to witness the wide variety of community activities that have been organized there by SG Enable, Autism Resource Centre, the Ministry of Social and Family Development, agencies and partners. The day-to-day interactions and participation in these activities create shared memories, encouraging and strengthening community bonds. The ‘hardware’ creates common ground that cultivates the ‘heartware’, a collective kampong spirit. This is very gratifying for all of us.
Citation
Jury Citation
Nominator Citation
DENISE PHUA LAY PENG
PRESIDENT
AUTISM RESOURCE CENTRE
Enabling Village encourages designers to build a better world through design, by not designing.
This project is an integration of multiple disciplines: architecture, urban design, lighting, landscaping, way-finding and spatial design.
It is the first of its kind, and represents a natural evolution of place-making, where the redesign of the space is driven by the needs of the users. There is no deliberate attempt to impose the designers’ signatures. It is a sensitively conceived social space that breaks down fences to integrate communities and transform lives. Enabling Village energises Redhill and Lengkok Bahru. It has become a well-loved community space that welcomes people of diverse abilities, as well as residents of the neighbourhood.
The Enabling Village is a purposefully designed community space that combines retail, lifestyle and training in a public space that is accessible to all, and that is dedicated to serving everyone, with or without disabilities. It is a place that connects the disabled with job opportunities, and with the rest of society.
Within this space, voluntary welfare organisations such as the Autism Resource Centre, Movement for the Intellectually Disabled of Singapore, and the Society for the Physically Disabled provide training and employment services.
WOHA was entrusted with the task of reimagining the site as a new community heart that connects people with disabilities, residents and the public. The firm removed all physical barriers, extended linkages and crafted a variety of shared spaces, ponds, gardens and amenities that breathe life into the spaces between and within buildings. The accessible nature of the Village creates an inclusive environment that integrates people with disabilities in a way that puts them on an equal basis with the community.
For the Employability and Employment Centre, WOHA was tasked with repurposing two existing single-storey blocks to accommodate The Art Faculty, an art gallery and workshop, and Hive, a working and training space.
WOHA envisaged the blocks as big containers with objects and rooms sharing a common garden yard. In keeping with the goal of up-cycling, second-hand sea containers were repurposed in The Art Faculty as activity rooms and garden follies. The Hive unifies multi-functional training and working rooms behind a super-wall that is emblazoned with inspirational graphics and framed windows that reveal the activities within.
Due recognition must be accorded to designs that encompass inspirational qualities, engage innovative ideas, and allow opportunities for individuals to bond and connect. The Enabling Village is one such design, and it would be a deserving recipient of the President’s Design Award.



