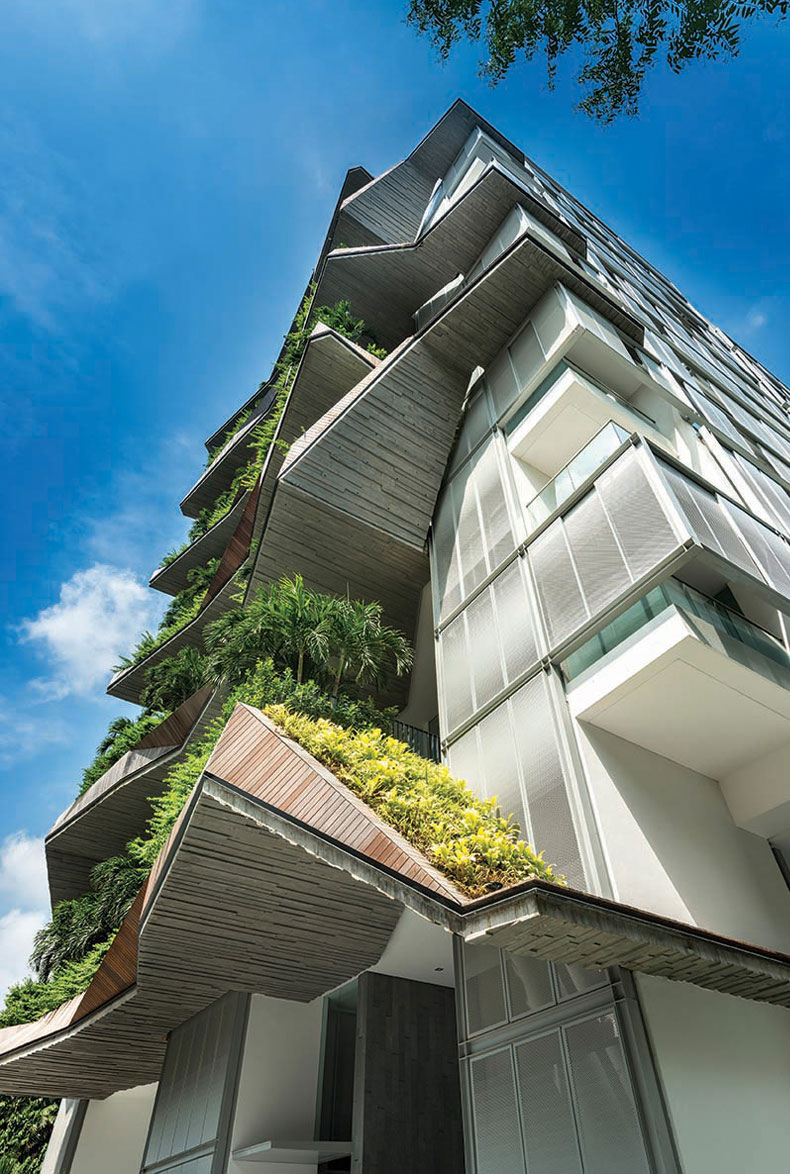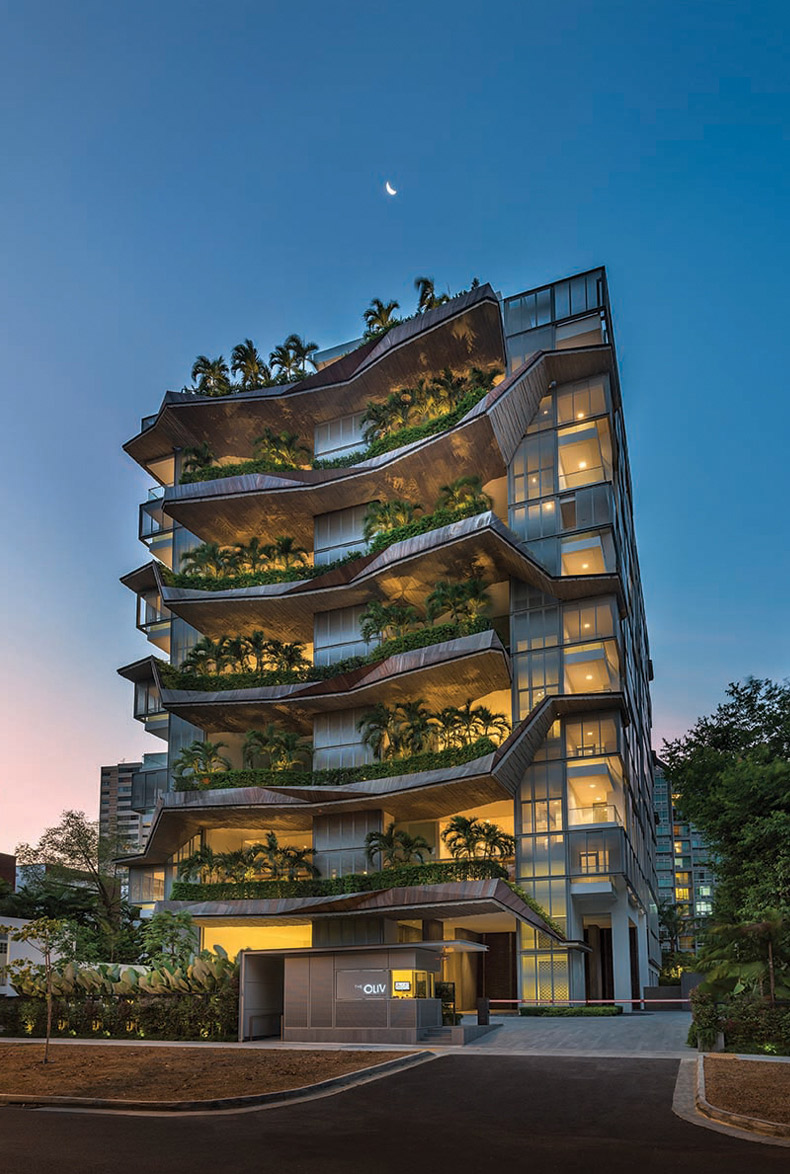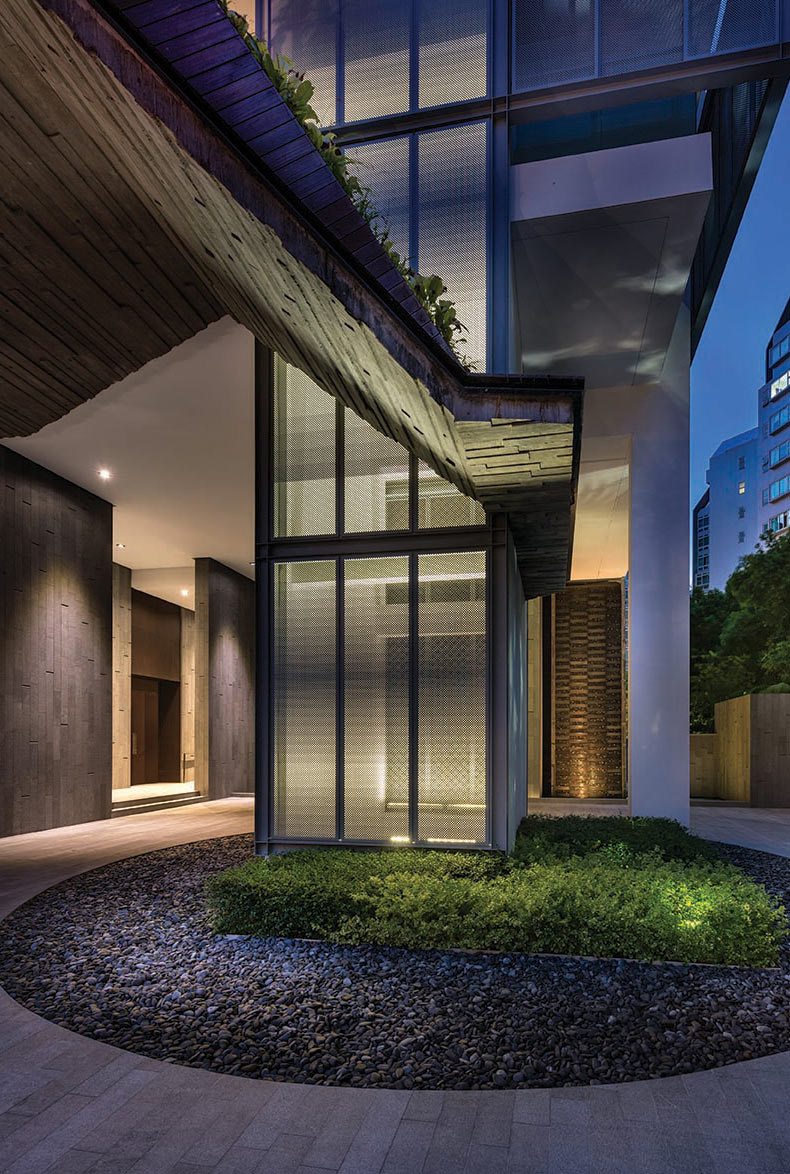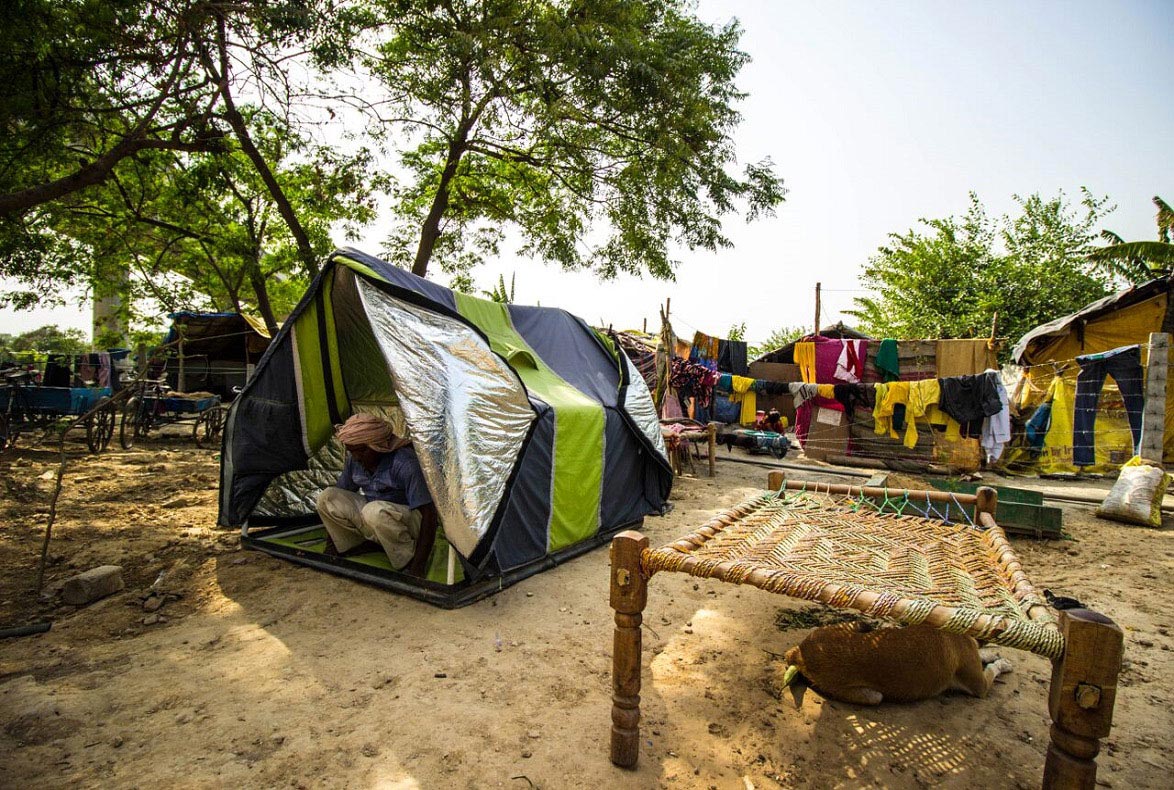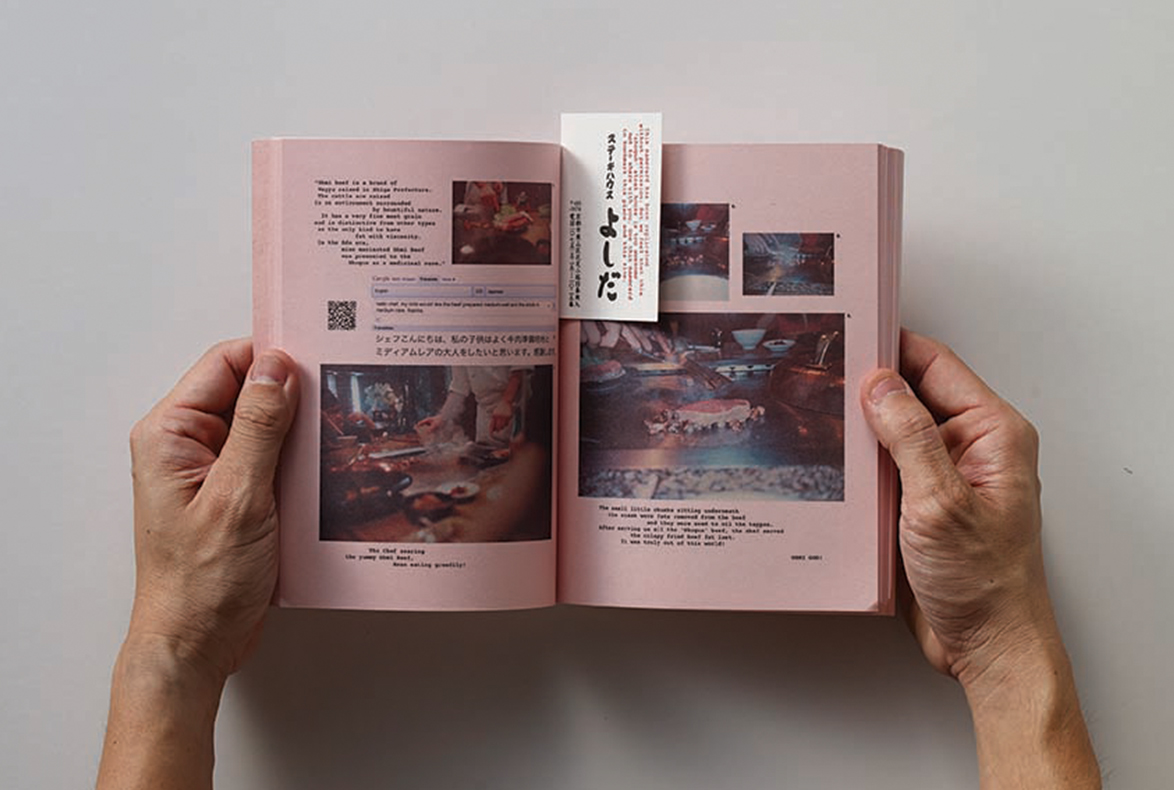DESIGN OF THE YEAR 2015
The Oliv
W Architects Pte Ltd
CONTACT
[email protected]
Even in a densely packed city like Singapore, says W Architects’ Mok Wei Wei, there can be quality in high-density living.
Set along Balmoral Road, the 12-storey The Oliv condominium is an apt expression of that belief. In the steady hands of the veteran architect, The Oliv is also a canny exploration of the sky terrace paradigm as a tool for enhancing the saleability of the apartments while, at the same time, creating a visually arresting building.
“The idea of creating ‘bungalows in the sky’,” says Wei Wei, “is manifested in this design.”
As the architect explains, one of the most important features to emerge from the promotion of vertical greenery and communal spaces in high-rise residences by Singapore’s urban planners has been the introduction of sky terraces as communal spaces. These spaces are exempt from the Gross Floor Area calculation, but only if they are accessible to all residents.
The Oliv, says Wei Wei, is an architectural expression of this guideline, but pushed to its limits. “The design innovates within planning constraints. This is very much what we believe in – to turn constraints into opportunities.”
The result is an intriguing play of rhythm in which the sky terrace, freed from its traditional rectilinear form, rises and dips across the building façade. Each unit – there are only two on each floor – luxuriates in a covered and landscaped outdoor space that adds the illusion of an extended garden, while providing shelter from rain and sun. The irregularity of the profile is accented by the use of natural balau wood for the top-deck, while the underside is cast in concrete.
Certainly, incorporating sky terraces and double-volumed living spaces into residential design is not new. Yet, as Wei Wei points out, the challenge of The Oliv’s design lay “in expressing this typology in a unique architectural language that is also functional and liveable. The end result is a rather bold statement of a high-rise, green façade”.
In many ways, The Oliv is merely the latest iteration of Wei Wei’s approach to architecture which he freely admits has been influenced by pioneers such as William Lim, Alfred Wong, Lim Chong Keat and Tay Kheng Soon. “Our design is always contextualised to the local context, and shaped by the social, economic and cultural demands of the time.”
This is why Wei Wei has no rules for good design. In his view, good design comes encumbered with its own push-pull between client, planning authorities, setting, budget and a multitude of other constraints. The challenge then becomes one of reconciliation – a resolution made with admirable finesse in The Oliv.
About the Designer
On paper, W Architects is a relative newcomer to Singapore’s architecture fraternity. The reality: its antecedent goes back to 1982 when William Lim, one of Singapore’s most respected and influential architects, opened his eponymous practice William Lim Associates. When Lim retired in 2003, his long-time colleague Mok Wei Wei continued the practice under the newly formed W Architects.
The depth of W’s practice is entirely belied by its size. With just around 25 staff, the firm’s catalogue of designs – including the Lee Kong Chian Natural History Museum and the National Museum of Singapore – is impressive, ranging from architecture and urban design to interior architecture and exhibition design.
In and of itself, this broad remit betrays Wei Wei’s restlessness and dissatisfaction with the status quo. He is rarely still, always on the move through classrooms, offices and galleries, scrutinising the work of young designers, always on the lookout for new perspectives and innovative design.
Indeed, the sweep of his extra-curricular activities, past and present, is exhausting – a board member of the Urban Redevelopment Authority and Arts House Ltd, visiting critic at the National University of Singapore’s Department of Architecture in the School of Design and Environment, committee member of the Singapore Heritage Society and Preservation of Sites and Monuments, member of the Architectural Design Panel for the Housing Development Board, Grand Jury member at the World Architecture Festival.
It’s impossible to be involved at this level without a genuine interest in the architecture profession, its practitioners, its work, and its future. It also explains why so much of W Architect’s work feels imbued with a quality of rigorous discipline that’s based on solid fundamentals and ever questioning curiosity. One suspects that internal staff meetings are peppered with “Why?” and “Why not?”
“I am very much exposed to both eastern and western influences,” Wei Wei says. “My work is often positioned at the confluence of the two. In today’s context of globalisation, it’s not so much about the east-west dichotomy anymore, but about how we negotiate the global within the local context. To me, that negotiation is exciting.”
Part of that negotiation also requires making room for the next generation of architects. Here, Wei Wei makes the point that the President’s Design Award “is an important platform that recognises good design”.
And still, there is so much more work to be done. If Wei Wei has one prescription to make, it is for more good design education. Here, he cautions the next generation to be patient.
“Give up instant gratification in order to reach a larger goal,” he counsels. “In the field of architecture, many types of talents are needed – it is not just for the design-oriented. You can have a rewarding professional practice and make meaningful contributions in many different ways.”
1THE OLIV
Swimming pool, view deck and playground
(Photo by: Edward Hendricks)2THE OLIV
View of the double-volumed living, dining and dry kitchen spaces
(Photo by: Edward Hendricks)3THE OLIV
A close-up of the planted sky terraces
(Photo by: TG Development)4THE OLIV
The sky terraces rise and dip across the façade
(Photo by: Edward Hendricks)5THE OLIV
View of façade from Balmoral Road at dusk
(Photo by: Edward Hendricks)6THE OLIV
View of front drop-off
(Photo by: Edward Hendricks)7THE OLIV
The apartments’ distinctive sky terraces
(Photo by: Edward Hendricks)Insights from the Recipient
Mok Wei Wei: There were several. To soften the impact of high-density living by providing green spaces vertically. To demonstrate that a building regulation, far from being restrictive, can be used as a design impetus to generate good design. To find an exciting language for the sky terraces. To use the concept of elevated topography to express the sky terraces as undulating ground in such a way that they became the main feature of the façade.
Citation
Jury Citation
Nominator Citation
THEODORE CHAN
IMMEDIATE PAST PRESIDENT
SINGAPORE INSTITUTE OF ARCHITECTS
The Oliv is exemplary of an innovative interpretation of existing building regulations, and how that can transform and create new opportunities for multi-level living in Singapore.
The building successfully achieves a unique integration of landscape and hardscape architecture. The clarity of the composition creates a sequence of unique spatial experiences with a hierarchy of different volumes that clearly demarcates the character of the spaces. The project exemplifies a carefully considered environment for tropical living in the city.
The Jury commends the architect for harnessing construction guidelines as the impetus for innovation and for his imaginative and constant pursuit of a high level of craftsmanship, detail and construction.
The Oliv’s creative use of sky terraces gives the building a distinctive façade that blends technical regulations with practical requirements of exclusivity and privacy. Architecturally, the tapering sky terraces screen the respective units with a cover of nature and lush landscaping. Environmentally, the shade and shelter of the double-volumed interiors provided by the sky terraces act as projected canopies. Extensive vertical greening schemes are thoughtfully integrated to give the building a softer appearance while functioning as a thermal insulator. This results in passive cooling for the building. Spatially, the backdrop of greenery is a dramatic counterpoint to the open spaces of the condominium grounds. Materially, the sky terraces feature bold styling of textured off-form concrete, timber strips, and perforated aluminum screens that evoke a sense of tectonics.
Overall, the architect’s control of the project is noteworthy for its boldness in structural and spatial expression, for the finesse in detailing, and for creating a unique interaction with nature.




