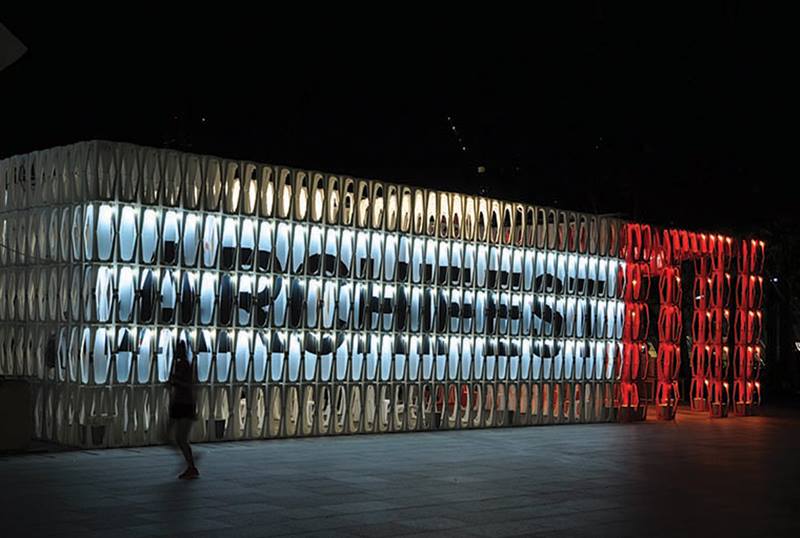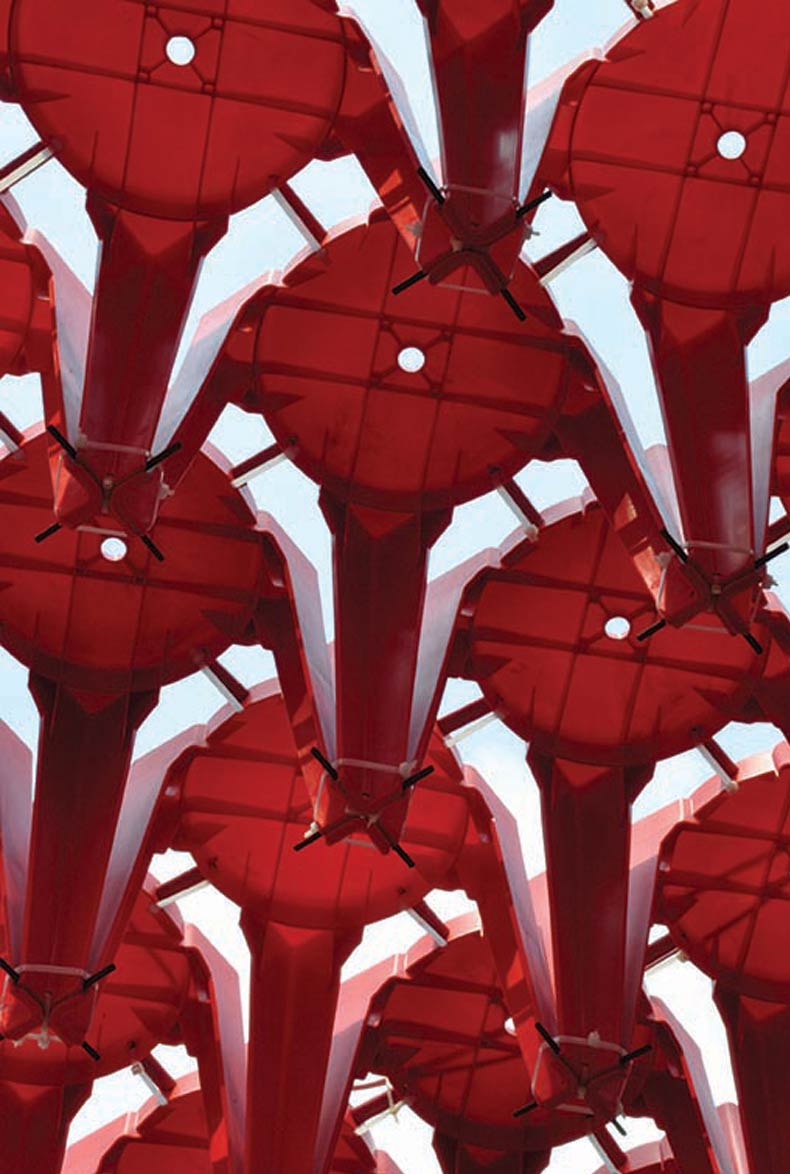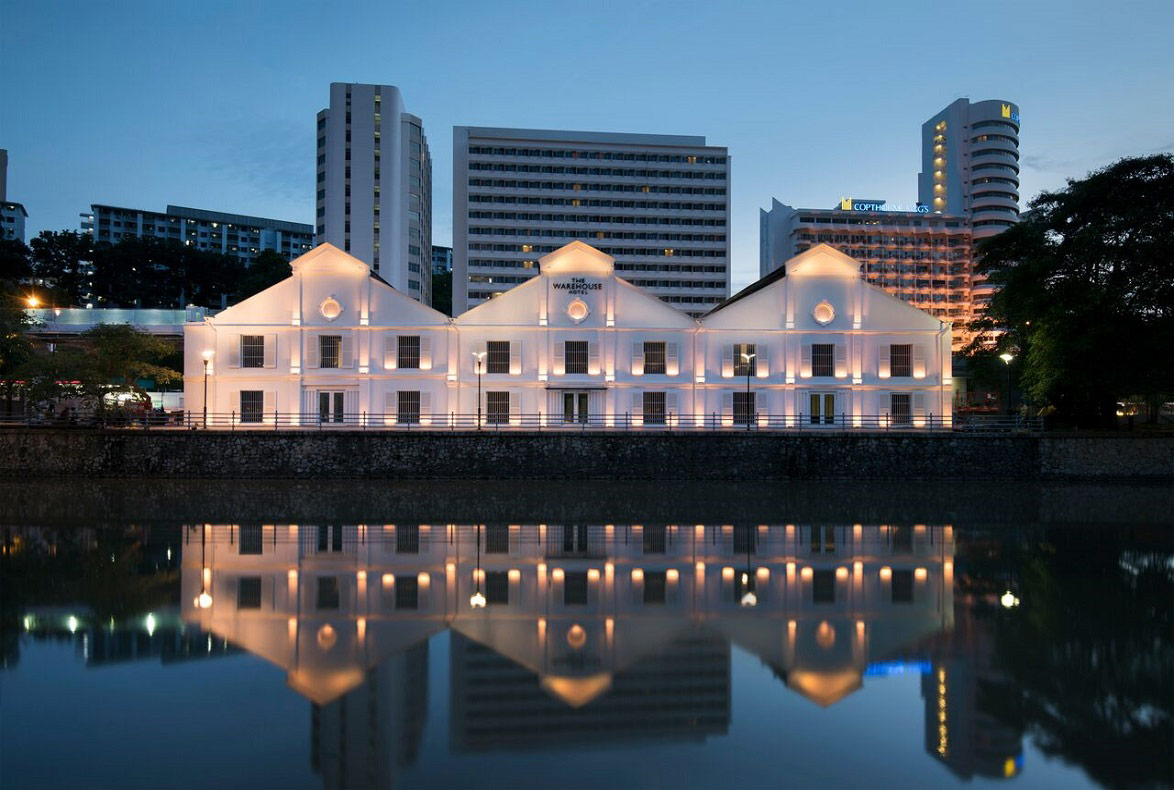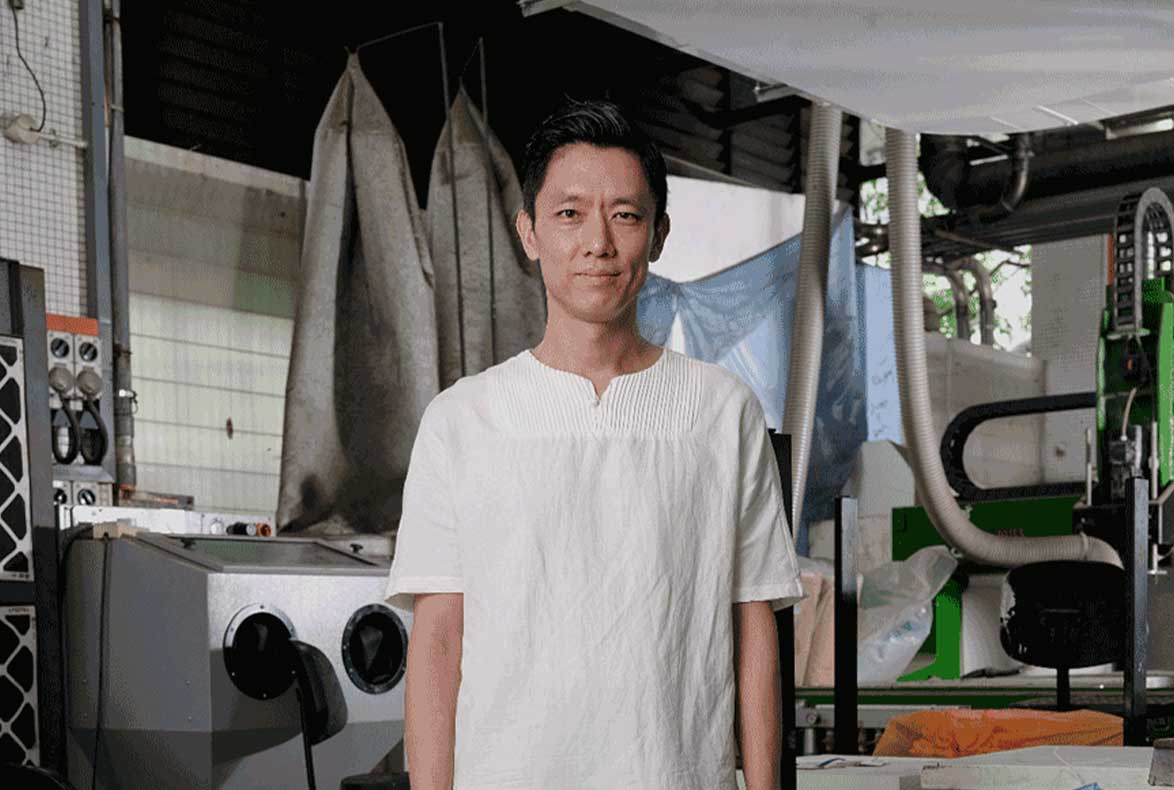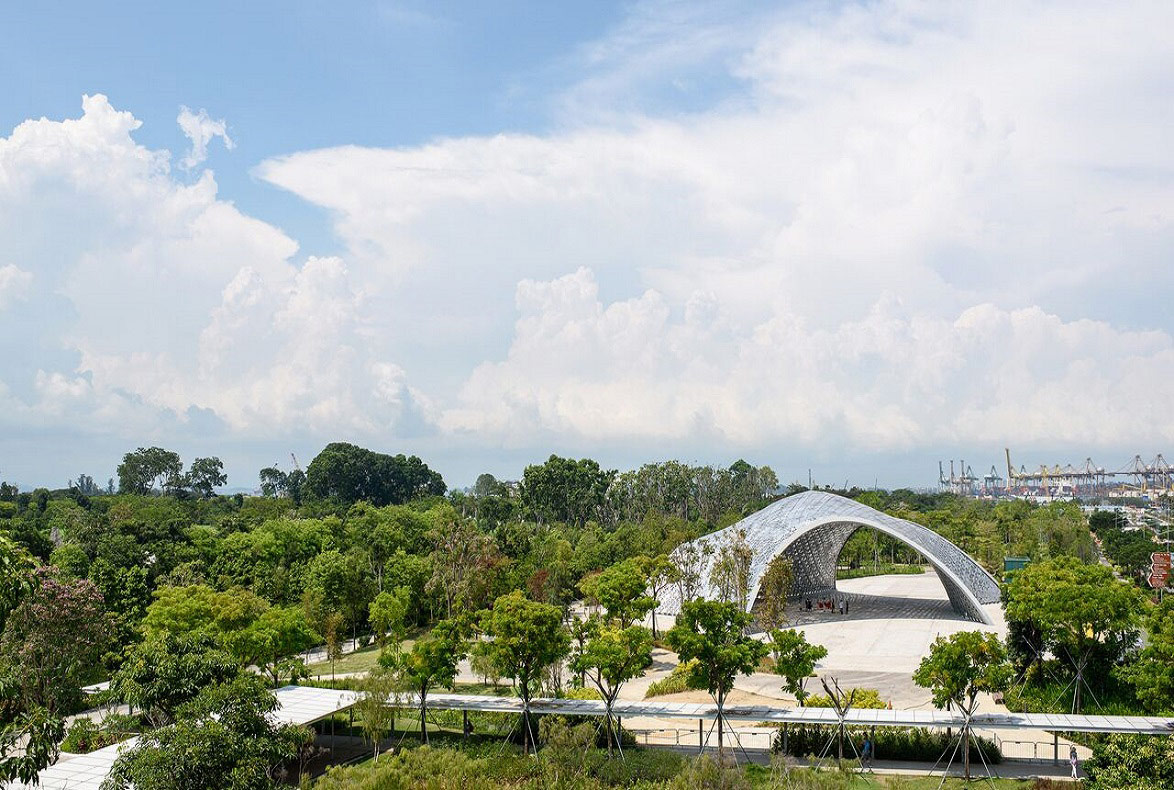DESIGN OF THE YEAR 2015
Fugue 1, 3, 5, 7 - Archifest Pavilion 2014
HCF and Associates
CONTACT
[email protected]
Everyday objects have long inspired artists and architects. The idea for Jan Utzon’s design for the sails of his iconic Sydney Opera House, for instance, came from the sectional peel of an orange. But by any yardstick, HCF and Associates’ winning entry for Archifest 2014, the Singapore Institute of Architects’ annual architectural festival, was extraordinary.
“I wanted to make a monument of the everyday in the context of the intensely luxuriant,” says Fong Hoo Cheong of HCF and Associates. Certainly, it is a sentiment that resonated on every level.
For the steady flow of crowds that streamed through the twisting right-angled ribs of the Fugue 1, 3, 5, 7, it was easy to forget that the entire pavilion was constructed from plastic stools, the kind commonly found in coffee shops.
The logistics and budget for the construction of the Fugue were daunting. Working within an incredibly tight 10-day period, a team of architects, engineers and lighting consultants hand-assembled 3,885 stools into a translucent white pavilion stitched together with a red annex. A shimmering roof made of silver foil provided shade from the sun, while little fans, unobtrusively inserted into the ʻwallsʼ, offered circulated air.
For the observer wandering within the pavilion, Marina Bay and the glistening skyscrapers of Raffles Place were visible through a porous, tessellated white and red prism. In the evenings, slender lighting rods lit the Fugue, causing it to glow like a lantern from the outside, and a futuristic cathedral from within.
But there was yet another dimension: sound. Pieces of ʻfound soundsʼ were commissioned to play within the Fugue’s chambers, a subtle nod to the pavilion’s musical name.
By using plastic stools, Hoo Cheong turned a budget constraint into an artistic expression. Here, he was influenced by Marcel Duchamp’s predilection for objects that neither attracted nor repelled. “I wanted to make a disjunction between the object and the architectural space. The everyday plastic stool tells us one message, and the architecture tells us another. The observer is surprised by this disjunction.”
For Hoo Cheong, the pavilion was a whimsical piece that was up for only a fortnight before it was disassembled.
“It was like a mayfly,” he says. “So real when ‘alive’, yet gone in a flash. I saw many wedding couples use the pavilion as a backdrop for their photos. In a small way, the building participated as a timeless moment in someone’s life. I was very pleased with that as it completed the architecture of the design – two dualities, the everyday with the special occasion, the transient and the forever.
About the Designer
Born, bred and educated in Singapore, Fong Hoo Cheong, founder partner of the boutique architectural firm HCF and Associates, is very much a man of his place.
“I’ve lived all my life here in Singapore,” he says simply. “I practise here and I run a practice that is, for all intents and purposes, grounded and sited entirely in Singapore. This makes me a physical expression of the habits of the nation and its culture in the sense that we are precise and mannered. We value studiousness and, by circumstance, we are definitely aware of our past even as we look towards the future. We are, at times, fearless.”
This detailed insight is a handy semaphore for HCF and Associates’ work. Indeed, Hoo Cheong readily admits that Fugue 1, 3, 5, 7 reflects a design philosophy that is “precise, multi-layered with multiple readings, studied, anchored in history yet contemporary, and different”.
All of which helps explain the breadth of HCF and Associates’ portfolio which ranges from boutique retail concepts to private residences, and architectural concepts to small- to medium-scaled complexes and master plans.
Clearly, for Hoo Cheong and his team, scale is simply a matter of mind. Fugue 1, 3, 5, 7 manages to be both intimate and expansive at the same time, depending on the observer’s point of view. In the world according to HCF and Associates, what is important is being completely present in the moment and the site, so that the design can emerge organically.
“The best piece of design advice I ever received,” says Hoo Cheong, “is to let the site tell you what is needed and then to respond without hesitation.”
And if that response requires killing a few sacred cows, then so be it. “I don’t believe in any ‘golden rules’ about design. In fact, rules are malleable and can be broken.”
It’s an approach that Hoo Cheong is keen to pass on to the next generation. Since 2000, he has taught at his alma mater, the National University of Singapore as a studio master, and is currently adjunct associate professor lecturing on architecture and architectural pedagogy. On pushing Singapore’s design scene to the next level, he says, that requires a deeper understanding of the humanities from a young age. “We can’t have just lip service humanities education.”
Against this background of struggle to place architecture in its proper context, Hoo Cheong continues to fight the good fight, always alert for ways in which to become a better architect, to create better, more meaningful designs. From that perspective, he says the President’s Design Award is “a good way to celebrate design and designers in all their myriad forms. It is a kind of relief as well as a form of recognition. Another avenue of hope”.
DESIGNER
HCF and Associates
Fong Hoo Cheong
Jason Lee Shiuh Liang
Jonathan Lin Dongwei
SOUND ARTIST
Zai Tang
SITE COORDINATOR
Deenn Engineering Pte Ltd
Tan Sen Ming
STRUCTURAL ENGINEER
Tham & Wong LLP
Er Wong Seng
LIGHTNING DESIGNER
The Lightbox
Warinya Pintongkam
Willis Turner Henry
DESIGNER
HCF and Associates
Fong Hoo Cheong
Jason Lee Shiuh Liang
Jonathan Lin Dongwei
SOUND ARTIST
Zai Tang
SITE COORDINATOR
Deenn Engineering Pte Ltd
Tan Sen Ming
STRUCTURAL ENGINEER
Tham & Wong LLP
Er Wong Seng
LIGHTNING DESIGNER
The Lightbox
Warinya Pintongkam
Willis Turner Henry
1FUGUE 1, 3, 5, 7 – ARCHIFEST PAVILION 2014
Night view
(Photo by: HCF and Associates)2FUGUE 1, 3, 5, 7 – ARCHIFEST PAVILION 2014
Circle, square and crosses
(Photo by: HCF and Associates)3FUGUE 1, 3, 5, 7 – ARCHIFEST PAVILION 2014
Crosses, bars and stools
(Photo by: HCF and Associates)4FUGUE 1, 3, 5, 7 – ARCHIFEST PAVILION 2014
Banner design integrated into the pavilion’s façade
(Photo by: HCF and Associates)5FUGUE 1, 3, 5, 7 – ARCHIFEST PAVILION 2014
Internal perspective
(Photo by: HCF and Associates)6FUGUE 1, 3, 5, 7 – ARCHIFEST PAVILION 2014
Night view
(Photo by: HCF and Associates)7FUGUE 1, 3, 5, 7 – ARCHIFEST PAVILION 2014
External perspective
(Photo by: HCF and Associates)8FUGUE 1, 3, 5, 7 – ARCHIFEST PAVILION 2014
Lighting detail
(Photo by: HCF and Associates)9FUGUE 1, 3, 5, 7 – ARCHIFEST PAVILION 2014
Column, beam and foil roof
(Photo by: HCF and Associates)Insights from the Recipient
Fong Hoo Cheong: Within the Festival’s theme of ‘Crowd’, we wanted to explore architecture beyond the normal definitions of how space and form are conceived; to create a disjuncture in the way the viewer sees the object and the space; to make found objects and sound and light a woven theme. The logistical challenges were very large considering the need to set up several thousand units. The inventions of beams, walls, columns and vaults were also demanding. The entire process required a quick, but sure understanding of the necessary fabrication strategy, so that it could be replicated quickly and be modularised.
Citation
Jury Citation
Nominator Citation
ASSOC PROF WONG YUNN CHII
HEAD DEPARTMENT OF ARCHITECTURE
NATIONAL UNIVERSITY OF SINGAPORE
The common plastic stool, a quintessential seat of choice for coffee shops in Singapore, forms the core of the outstanding pavilion that was created for Archifest 2014. The use of this everyday object to form a festival space was an apt response to the festival theme of ʻCrowdʼ, a state in which no one is stronger than anyone else. The pavilion not only met the festival objectives of providing a venue in which to engage the crowds, it also emphasised the idea of reusing and repurposing. When the pavilion was eventually dismantled, the humble stool was liberated to its original use. The sounds of Singapore – of people talking, religious bells, traffic, construction – were woven into the installation to reflect the diversity of Singapore, as a secondary layer of experience.
Fugue 1, 3, 5, 7 is a witty piece of installation built for public engagement at an architecture festival. The carefully considered design – in terms of cost, recyclability and crafting – transforms an everyday object into a delightful experience in the public setting. It elicits palpable joy and surprise from young and old.
The mass-produced plastic chair, a staple item in the kitchens of many heartland homes and hawker centres, is given a new lease of life that surpasses its humble function. Here, the architect’s careful observation of the chair’s geometry and skillful strength in configuring it into a variety of settings: as walls, benches, beams, and as seats for mass-sitting occasions such as a group conversation and group events.
The significance of this pavilion lies not just in its visual and spatial wit, it is also a poetic affirmation of the design potential of many common objects. Indeed, it requires sensitivity and affinity for design to see beyond the obvious – beyond the cheapness of the material, and its ordinary quality. That, is the installation’s main message to the public.
Another layer of significance can be uncovered from an architectural, historical and critical perspective, one that extends beyond the design’s architectural and spatial manifestation: against the opulence of the iconic structures at Marina Bay Sands, this pavilion of ʻas-foundʼ chairs appears to be an ideological provocation. Perhaps joy and happiness in architecture should not be predicated on ʻblink-blinkʼ observation. Perhaps it needs to be more ʻthink-thinkʼ.

