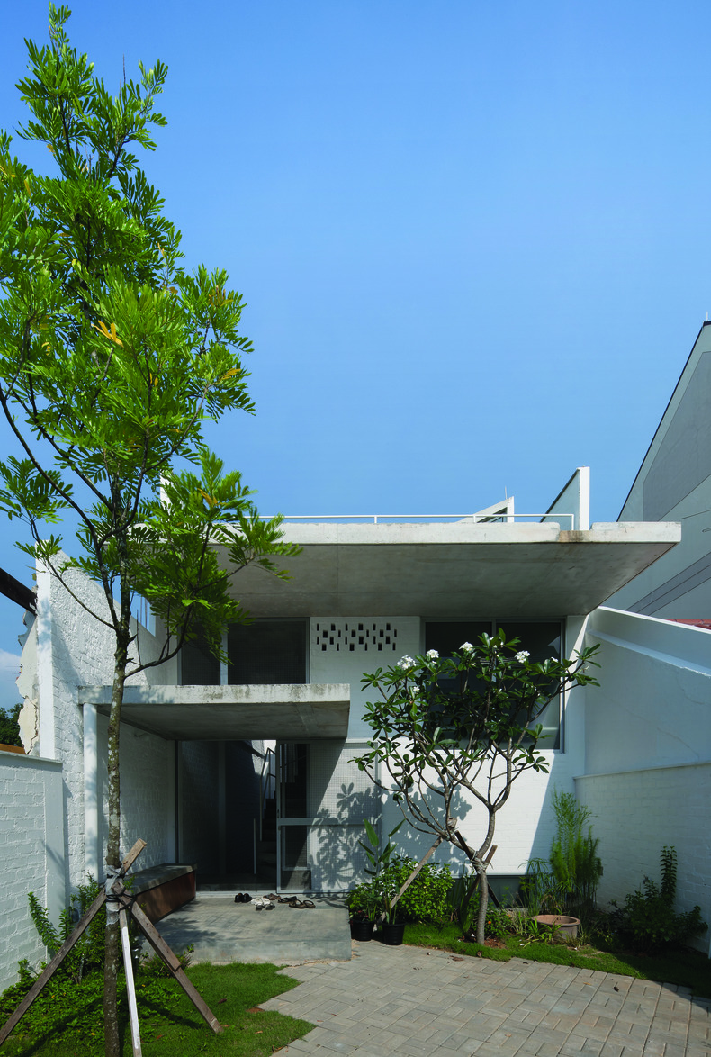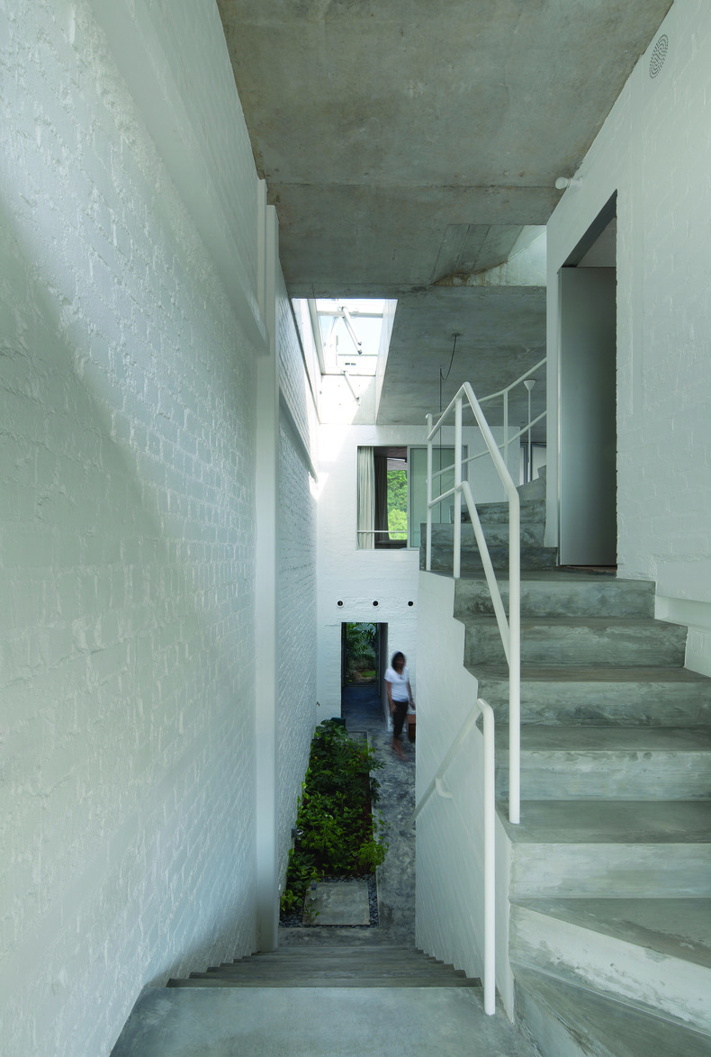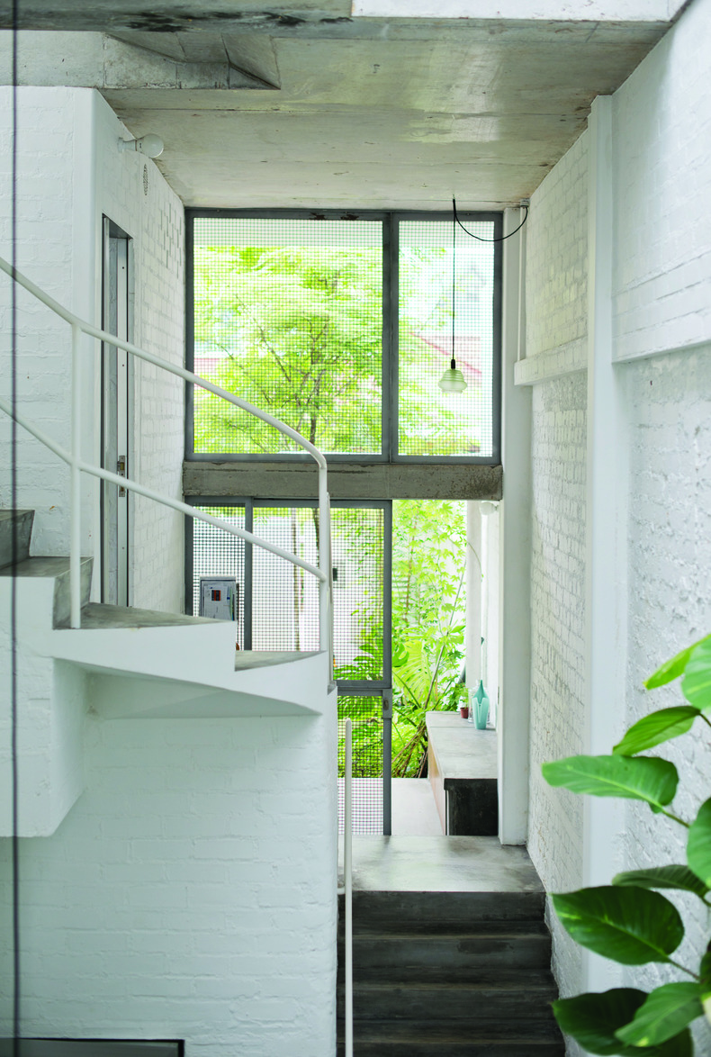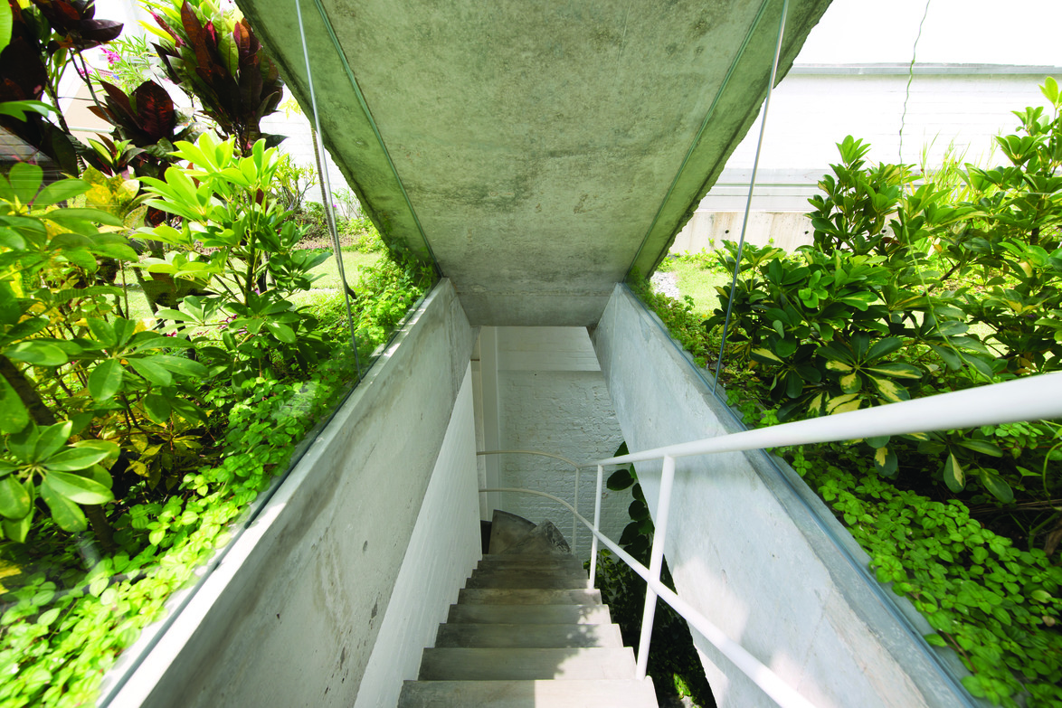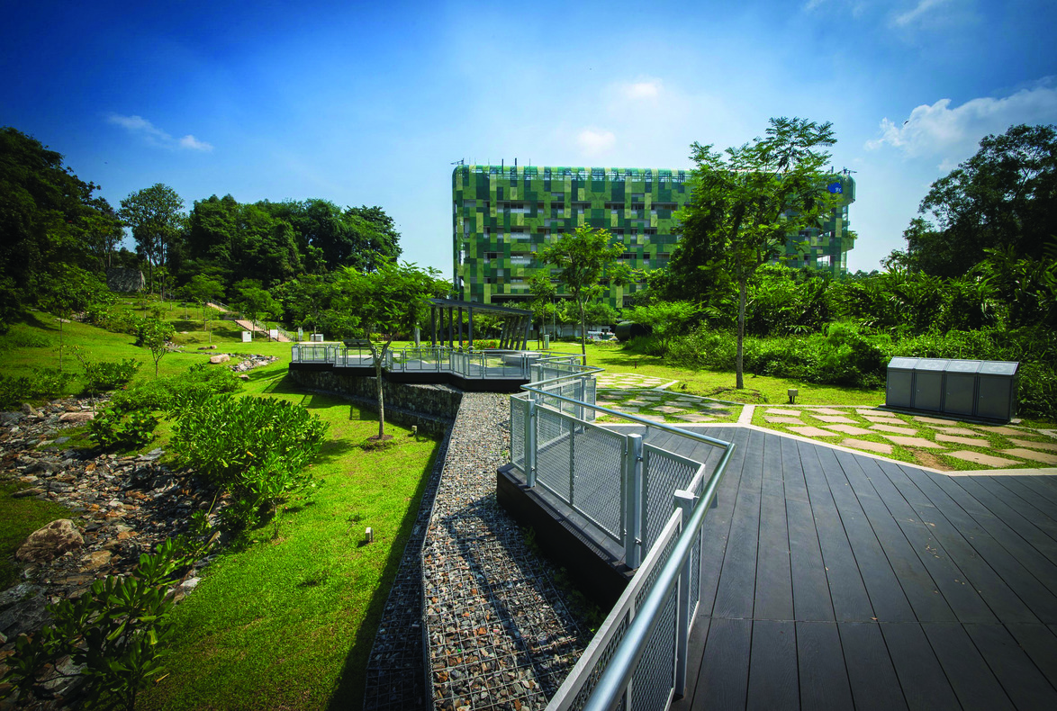* DESIGN OF
THE YEAR 2014
T House resides on a compact plot of land, six metres by 22 metres, in a residential area near Peirce Reservoir. The interior and exterior of this rebuilt two-storey home come together to make each individual space feel like it is both the inside and the outside.
Sticking to the original levels, architect Ling Hao has allowed the first level to drop about 1.5 metres from the entrance road. A few small rooms here share a garden-like covered court where birds fly through while the homeowners sit and chat or watch television programmes. The dining area extends into a side garden bounded by money plants that soar skywards on a high wall. At night, one hears crickets chirping in the side gardens. Around and through the space are various paths. One of them threads through an open kitchen with a palm garden and a staircase leading to a bedroom. Rooms in this home have big openings that allow family members to feel one another’s presence in the natural light, among the plants.
Throughout the day, the airy interior courtyard “records” weather conditions: the movements of the sun, the sudden appearance of clouds, gusts of winds.
On the roof of the residence is a garden, six metres by 12.5 metres, covering the entire buildable footprint. The relaxing realm offers the homeowner and his family the space for planting, weeding and cultivating, as well as enjoying morning tea, evening chats and occasional parties. It also encourages gardening to continue, from one end of the house to the other.
It is a house that has made a difference to the lives of its inhabitants. “The environment that was made is also a way for the inhabitants to imagine a different kind of everyday experience, one where the family could go about doing things intimately around gardens that change ‘silently'”, says Ling Hao.
While Ling Hao has completed the project of building a small house for the owner and his family to do some gardening, the client is taking the project further on his own by cultivating the plants. “He has since started a garden company to do work outside the house as a hobby”, the architect adds.
This is an abode where the everyday is intimately related with the external environment, offering an open and simple way for the homeowners to relate to the tropical world.
READ MOREABOUT THE DESIGNER
An architecture graduate from the University of New South Wales in Sydney, Australia, Ling Hao is receiving a Design of the Year award from the President’s Design Award for the second consecutive year. He also earned the honour in 2013 for the Satay By The Bay project for which he worked with fellow architects Tan Kok Meng and Satoko Saeki of KUU.
Born in Kuching, Sarawak, Ling Hao first joined Tangguanbee Architects in Singapore after completing his studies. It was Tang Guan Bee who taught him to question what architecture means, and to build what he wants to build. Ling Hao next established Ham Architects with Kok Meng in 1998 before founding his own company, Linghao Architects, in 2000.
Linghao Architects makes projects by imagining fresh settings in relation to everyday life. In implementing projects ranging from interiors to installations and architectural works, the firm’s architects consider scales of intimacies and how to allow for liveliness. Most of Ling Hao’s projects pertain to movement and letting the user experience the space created. The T House typifies this.
Besides running his own firm, 46-year-old Ling Hao also lectures at the Royal Melbourne Institute of Technology (RMIT)/ LASALLE-SIA College of the Arts and is a studio master at the National University of Singapore.
He has also exhibited extensively in Singapore and abroad, for example, at the Housefull of Dreams (with KM Tan & J Chia) video installation for Asian Comments Festival in Copenhagen (2002); the Singapore Pavilion at the Venice Architecture Biennale (2009); the URA 20 under 45 exhibition in Singapore and Aedes Gallery, Berlin (2011); the House@SEA exhibition at Datum KL (2011); the Ghostwalking table (with Spell 7) at Prague Quadrennial (2011); and the President’s Design Award exhibition at National Design Centre and Urban Redevelopment Authority (2014).
In addition to the President’s Design Award, Ling Hao’s work has won numerous national accolades such as the SIA Architectural Design Award Honourable Mention (2008, 2012); the URA Architectural Heritage Award (2007, 2013); and the National Parks Board Skyrise Greenery Excellence Award (2013).
Building T House successfully entailed his working with the client, engineer, quantity surveyor and the builders. “Everybody must share a similar objective in working hard on the project – which we all did”, says Ling Hao.
Commenting on how the President’s Design Award has influenced the local Singapore design scene, Ling Hao says: “It provides a public recognition of design work. Bringing together experienced architects and design industry figures from different kinds of backgrounds and worlds is a great thing as they bring openness, yet abilities to relate the work to their experiences”.
READ MORE
ARCHITECT
Linghao Architects
Ling Hao
QUANTITY SURVEYOR
Construction Cost
Quantity Surveyors
Koh Hung Phing
GARDENER
Nemesu Garden Design
Tan Yung Ming
STRUCTURAL ENGINEER
KH Consultants
Wong Ka How
MAIN CONTRACTOR:
Kian Huat Decoration Construction Pte Ltd
A S Pang
Insights from the Recipient
Citation
Jury Citation
T House is a statement of resistance with a clear and honest position that offers a different experience of living in the tropics. It challenges the norms of today’s design and construction of homes in Singapore.
The house is an open, airy structure that incorporates multiple courtyards and gardens in a small space. It is organised around a central, double-volume internal courtyard that allows air and light to penetrate through the space. The open structure and humble material palette evoke memories of old Singapore houses, while accommodating the modern lifestyles of its owners. Indoor planting strips with creeper plants keep the naturally ventilated environment green and cool.
The Jury commended the radical simplicity in the interpretation of this tropical house that offers a different way of living. It is a model of how we can live life simply.
Nominator Citation
TAN KOK MENG
PARTNER
KUU
When we were there visiting the house, the owner’s elderly father was sitting on a soft chair, close to a large television, watching English football in a high, cool, brightly-lit space. Leftover plates of breakfast and the morning newspaper filled the small dining table. The creepers with large leaves were scaling up the white rough walls, towards the light. The green ground cover spilled wildly onto the cement floor. The lofty space now filled with light and green felt simultaneously like an interior and exterior. As we chatted, walking around the house, the sounds hummed with the rhythmic football chants from the television.
I felt I was in a strangely familiar place: a place from my childhood, embedded in the depths of my memories; a blur montage of a porous tropical world in which I was playing in gardens under shady trees, running along five-foot ways, with adults sitting on cement terraces, eating outdoors in the narrow back lanes, and voices and TVs behind thin partitions.
