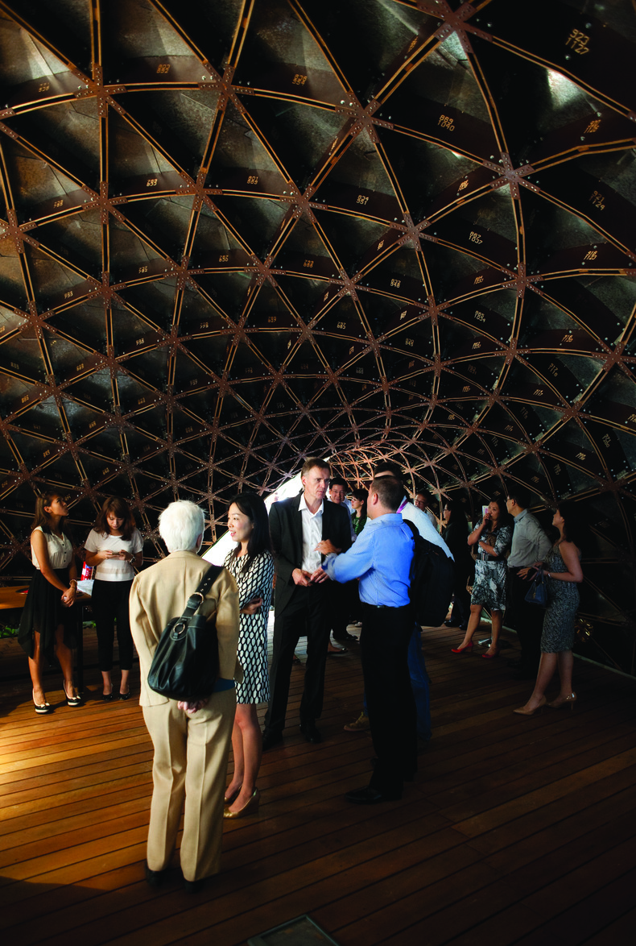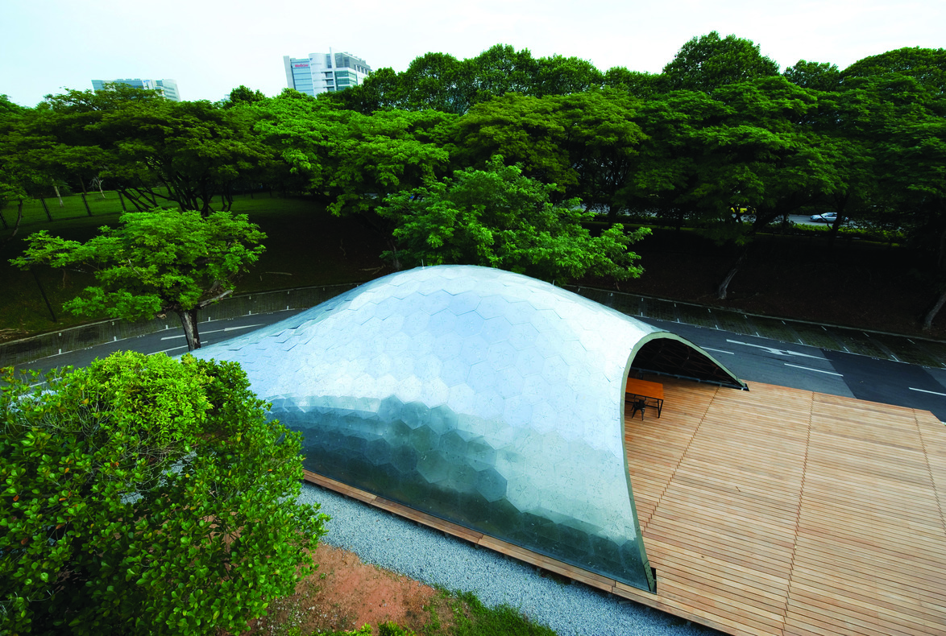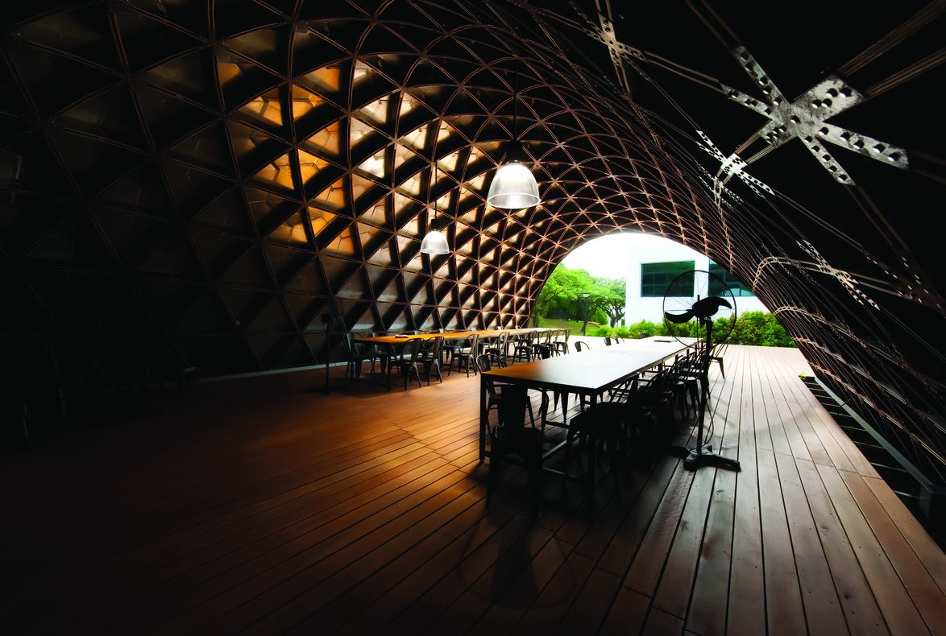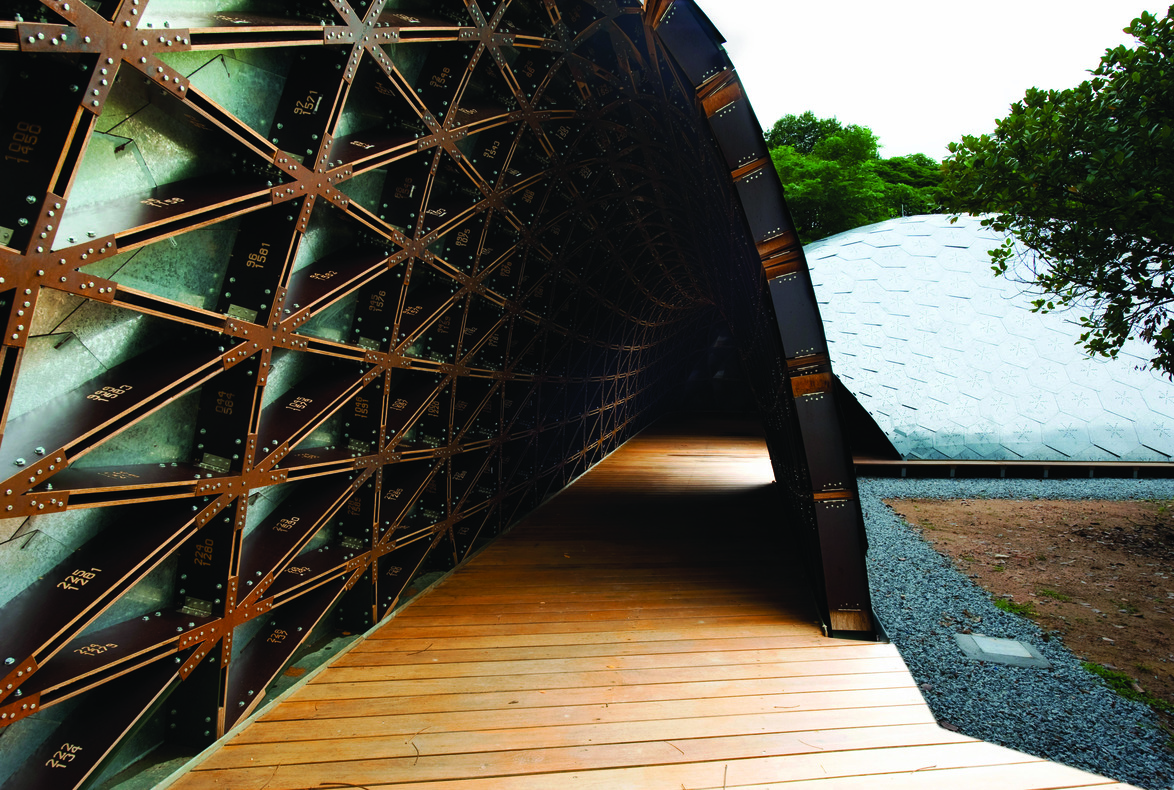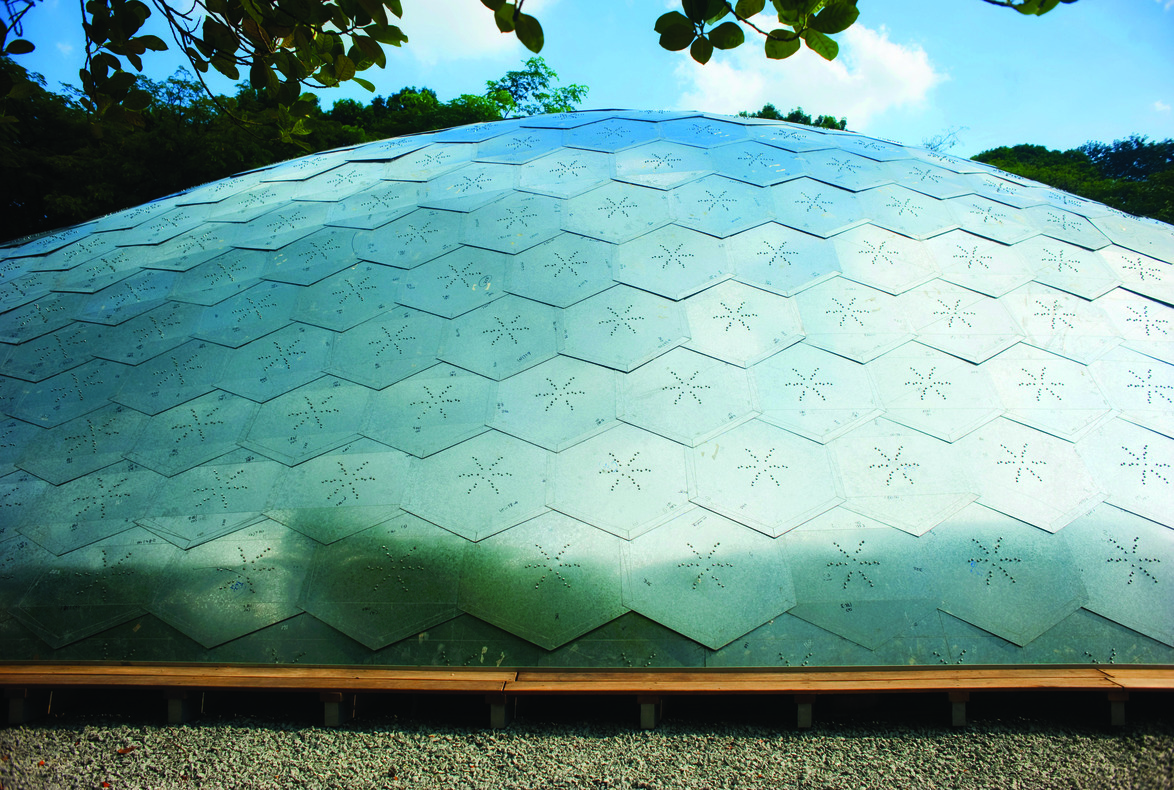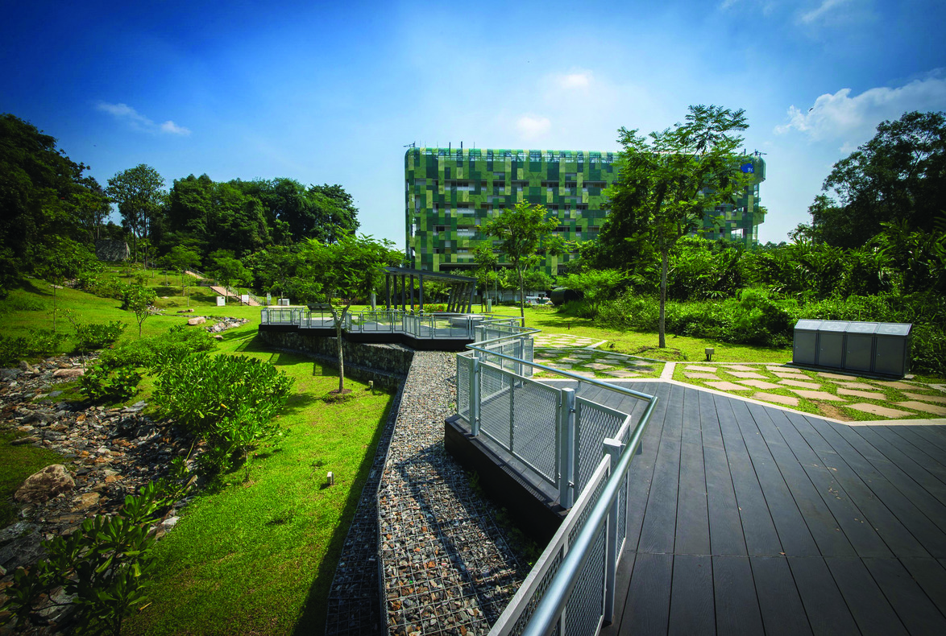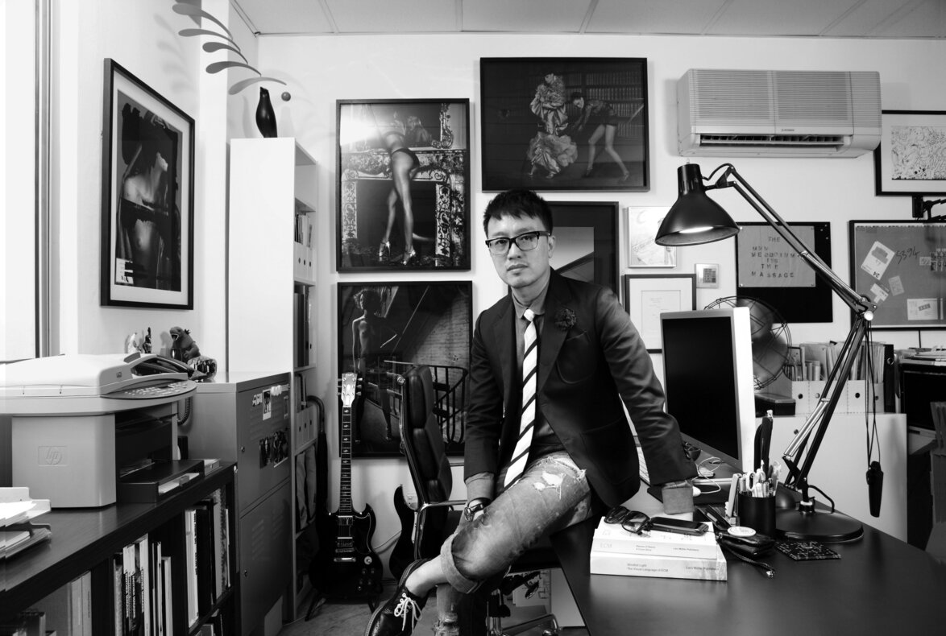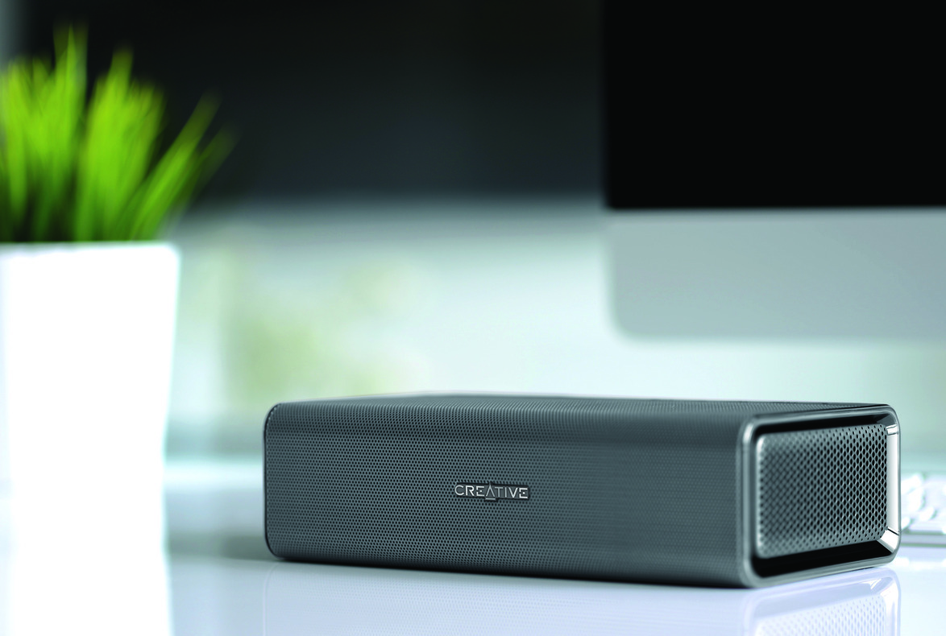* DESIGN OF
THE YEAR 2014
Perched on a sloping lawn behind the circular library building of Singapore University of Technology and Design (SUTD) at the Dover Campus, the Gridshell provides an extension for the library that is becoming too small for the university’s growing student population. By day, the curved pavilion offers students and staff a shaded open-air space to work or to meet. By night, it transforms into a venue for gatherings, evening lectures and SUTD community events.
Comprising two basic elements, a base and a canopy, the structure is designed to be dismantled and recycled after two years. The base, which hovers over the grass lawn to keep feet dry and provides a place for sitting, is made of a steel structure covered with timber decking. The Gridshell is made of 12mm marine plywood beams and 2mm galvanised rolled steel cladding tiles. There are no columns, beams or vertical walls to support the roof; the canopy works as a curved vault. All the elements of this pavilion are fabricated and assembled in Singapore, using computational technology, says Andres Sevtsuk, Assistant Professor of Architecture and Planning at SUTD, who also heads SUTD’s City Form Lab.
This project represents a collaborative effort between the university’s faculty, staff and students. Andres says: “Over 100 SUTD students and staff participated in the assembly of the Gridshell. The first-year architecture students who were involved in the initiative, got to see an architectural project from A-to-Z, right in our backyard. This was a rare experience”.
It was, in fact, a team of freshmen students who came up with the concept of an open-air catenary canopy. The SUTD library had launched a competition to invite ideas for extending its space, and the team won the competition. City Form Lab then collaborated with the students to develop the design, conduct structural tests, coordinate its fabrication and supervise the site works with an appointed contractor.
As gridshells are traditionally very expensive and labour intensive, Andres thinks that the SUTD Gridshell’s greatest functional value is that it demonstrates a new way of making grid structures cheaply and rapidly using standard, off-the-shelf materials. “We see a lot of potential for this new solution in new structures using all kinds of materials”.
Reflecting on how the project realises the President’s Design Award’s vision for design, Andres says: “The design of the structure involved a healthy dose of both structural engineering and design, and I think the project fits very well with the vision of SUTD to blend technology with design. It also demonstrates that there is enormous know-how in Singapore for design, engineering and fabrication. Everything for the project, except raw material, was available in Singapore”.
READ MORE
ABOUT THE DESIGNER
SUTD’s City Form Lab, in collaboration with the School of Architecture & Planning at the Massachusetts Institute of Technology (MIT), focuses on urban design, planning and architectural research. Andres leads the team to develop new software tools for researching city forms; use cutting-edge spatial analysis and statistics to investigate how urban infrastructure affects the social, environmental and economic quality of urban environments; and develop creative design and policy solutions for contemporary urban challenges.
By bringing together multidisciplinary urban research expertise and excellence in design, City Form Lab develops context-sensitive and timely insights about the role of urban form affecting the quality of life in 21st-century cities. Among its major partners are Singapore’s Urban Redevelopment Authority, Housing and Development Board, as well as the World Bank, ARUP and MIT.
Andres holds a PhD in Urban Design & Planning and a SMArchS in Architecture & Urbanism from MIT, among other tertiary qualifications. He joined SUTD in 2011 as a student before becoming a lecturer in architecture and urban studies, and planning. He has worked as an architect, urban designer, consultant and researcher in Europe, the United States and Singapore, and led a number of international research projects. He has also published articles and book chapters, and presented his work at various international events, including TEDx, the World Cities Summit and the Venice Architecture Biennale.
When implementing the Gridshell, the team’s approach was to work closely with the fabricators and contractors, even visiting the factories to meet and discuss the factory workflow with the technicians and machine operators. Assembling the Gridshell, Andres says, was basically like “putting together a huge three-dimensional puzzle”: the contractor had to follow single construction drawing, which depicted a numeric key to how the numbered pieces fit together. “As soon as the men on site learned the system, they moved rather fast to put the whole structure together. It was important to keep an open mind and to learn how the different professionals involved in construction do their job. That is a good starting point in trying something new together”, he says.
Asked how the President’s Design Award (PDA) has influenced Singapore’s design scene, Andres says, “Some awards celebrate work that is already well known and highly regarded. Others use the opportunity created by the award to draw attention to new ideas that may not be widely known yet. I think the latter approach, which seems quite characteristic to the PDA, is more interesting as it helps us discover new things every year”.
READ MORE
DESIGNER
SUTD City Form Lab
Andres Sevtsuk
Raul Kalvo
ENGINEER
ARUP
Mike King
Ben Sitler
CLIENT
SUTD
Julie Sabaratnam
CONTRACTOR
Arina Hogan Builder
Richard Tan
Insights from the Recipient
Citation
Jury Citation
As a temporary structure, the pavilion is a model of the possibilities when human-centred design, innovative engineering and computation solutions meet with an incredibly low budget. It is a kit-of-parts project that revolutionises the way we conceive and define how we make things.
The project reflects the continuing study of prefabrication ideas. It is another step forward for mass produced technologies that have resolved the inherent contradiction in the prefabricated and bespoke.
The undertaking is the collaboration of students, faculty members and professionals. They started with the engineering of the structure using low-tech 2D plywood and achieved a complex form successfully using cut steel plates. Together, the flat linear elements take on a compound form with a natural ease and simplicity.
We look forward to seeing this exemplary project inspire progress in prefabricated architecture.
Nominator Citation
JEFFREY HUANG
PROFESSOR AND HEAD OF ARCHITECTURE AND SUSTAINABLE DESIGN
SINGAPORE UNIVERSITY OF TECHNOLOGY AND DESIGN (SUTD)
I recommend a small project that conveys big ideas for this year’s President’s Design Award. The Singapore University of Technology and Design (SUTD) Library Pavilion is an outstanding manifestation of the goals on which its host institution was founded. It is truly a product of inter-disciplinary collaboration and pushes the limits of design and fabrication. Innovative in every detail, it responds to a social demand, is environmentally responsible, and is, above all, an elegant and functional piece of architecture. It is rare to have so many qualities aligned in harmony around a project. But indeed they are achieved in this 200-sq m pavilion that resulted from an intense collaboration between SUTD faculty, staff, students, engineers at ARUP, builders at Arina International Hogan (AIH) and component fabricators from across Singapore.
The project grew from an SUTD workshop in early 2012, where teams of freshmen students competed to design an extension to the overcrowded SUTD library at the temporary Dover campus. The pavilion consists of a timber deck base covered by a floating gridshell canopy. The gridshell is made out of marine plywood beams and covered in a mosaic of sheet metal tiles that provide both structural strength and weather-proofing. The result is an elegant, light-weight structure that combines astonishing geometry with structural simplicity. It is a showcase of human-centric design, innovative engineering, and industry collaboration at SUTD. The project has received widespread international publicity and now inspired SUTD to consider turning this effort into future pavilion experiments to showcase cutting-edge architectural work in Singapore and in the world. As the Pillar Head of Architecture and Sustainable Design at SUTD, I have seen the project development from early 2013 to its completion.

