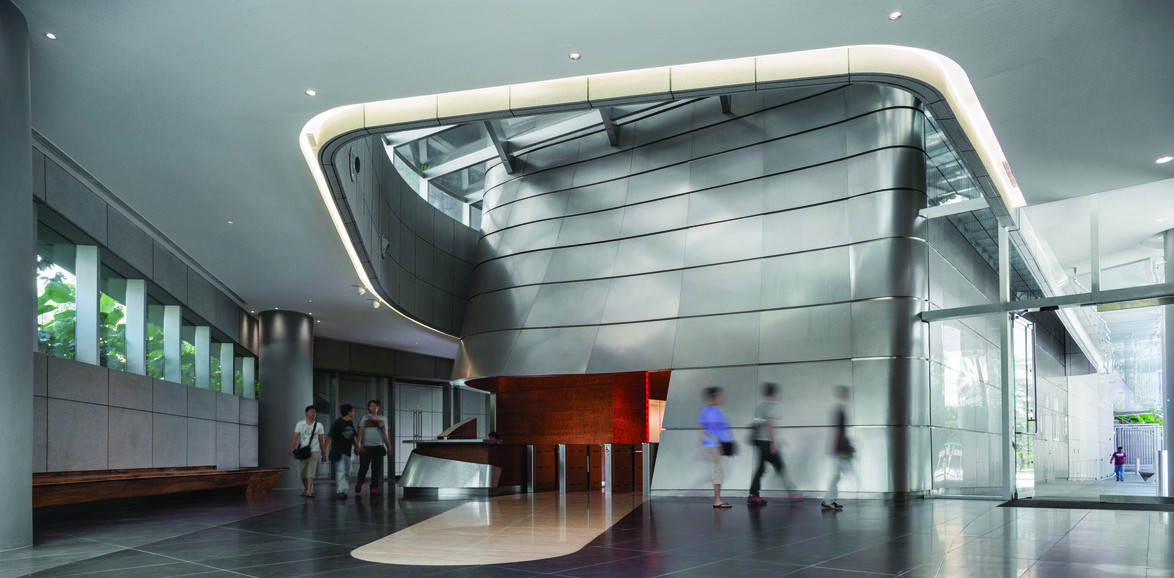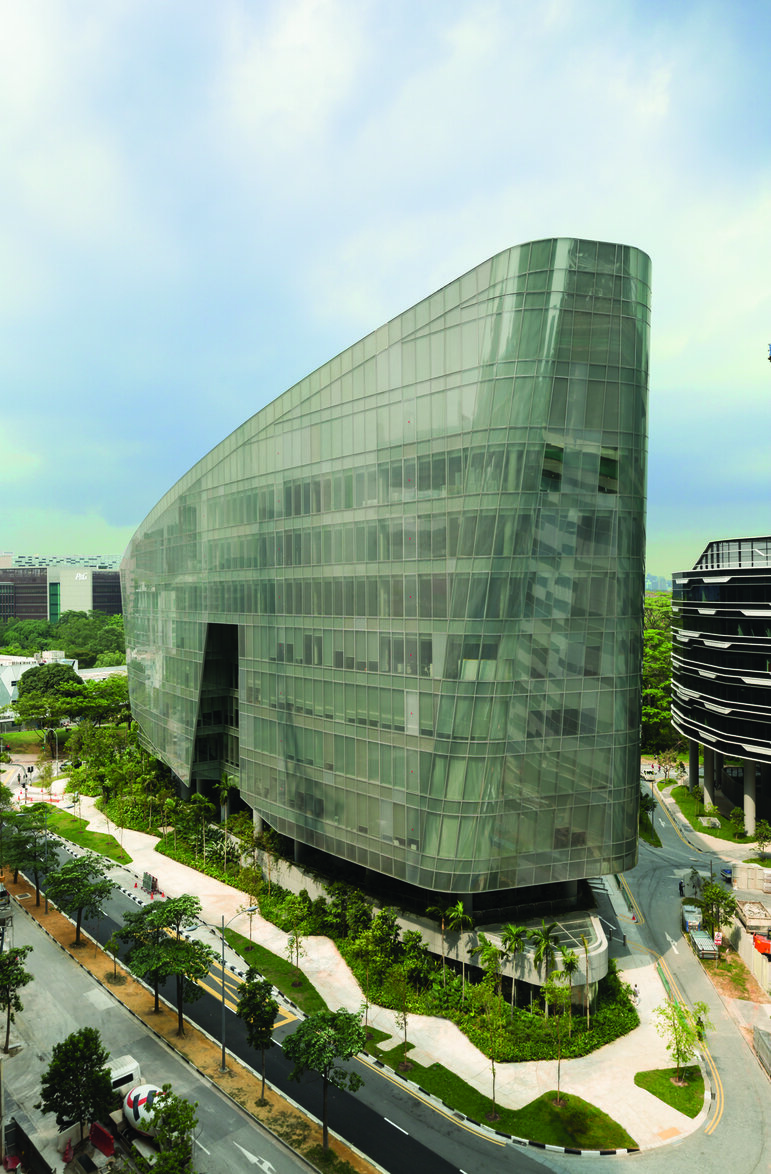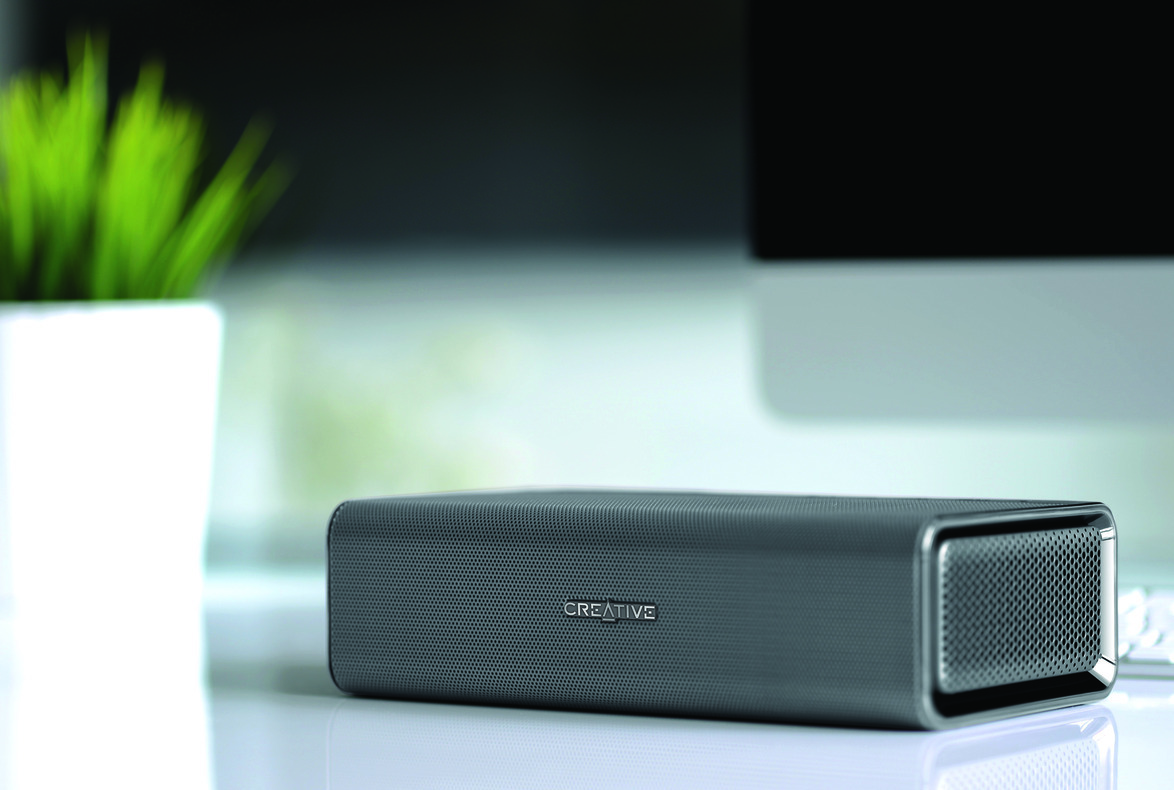* DESIGN OF
THE YEAR 2014
The Sandcrawler is a sleek, seven-floor, 22,500 sq m commercial development located at one-north business park in Buona Vista. Among the occupants of the tower are the regional headquarters of the US film and television production company Lucasfilm, The Walt Disney company (Southeast Asia), and sports TV network ESPN Asia Pacific.
A spokesperson from Aedas, designer of the structure, explains that the building’s particular form was not a request from the client, but the outcome of master planning and site constraints that dictated construction specifications, such as envelope heights, roof topography, setbacks and elevations. A horseshoe floor plan was the final result.
The building, streamlined with highly-efficient floor plates, maximises leasable office spaces. It is elevated to 13m above ground to enclose a lushly landscaped and sheltered courtyard on the ground level. The space invites pedestrians to enjoy the greenery, while offering office tenants on the upper levels a garden view. On the fifth and sixth floors is a double-height space that houses a 100-seat theatre.
In designing the building, the Aedas designers considered materials and form to reduce energy consumption. For example, the elevations step down, with each floor overhanging the next. The ends of the wings have exaggerated stepping, which creates shading for the floors below. Chromium fritted glass on the solar exposed faces, fritted glass and louvered canopies, terraced vegetation and water features all contribute to sustainability. The outer skin of low-iron glass with an inner metallic-frit dot layer underneath allows daylight to penetrate the interior without solar heat gain. The courtyard façade is wrapped in a layer of highly transparent glass. The design also utilises natural devices to innovatively and effectively reduce energy consumption.
The Aedas designers believe that the design of the Sandcrawler fulfils the President’s Design Award vision through the team’s innovative approach to master planning guidelines and the client’s brief. The building not only offers efficient office space to tenants, but also provides a generous public park on the ground level, thereby giving a strong civic dimension to a corporate office tower.
READ MORE
ABOUT THE DESIGNER
Aedas is a global firm offering architecture, graphic, interior, landscape, urban design and master planning services in Asia, the Middle East, Europe and the United States. Established in 2002, it grew to become one of the world’s five largest architectural practices by 2008 and has retained the position to this day. Aedas has 1,400 employees in seven countries and 12 global offices.
The company’s founders believe that good design can only be achieved through a deep social and cultural understanding of the communities it is designing for. “We want to create world-class design solutions that are tailored to the needs of communities around the world”, according to the firm’s mission statement.
Aedas is also convinced that great design is diverse design, which is why it has a global platform that allows its creative minds to plug into the information and delivery systems they need to produce extraordinary architectural solutions for clients around the world. The firm also thinks great design entails constantly challenging the status quo and looking to innovation and cutting-edge thinking to push boundaries.
In its approach to urban design and master planning, Aedas is committed to creating vibrant urban spaces that enhance quality of life. The company believes that architecture and landscape should be complementary and that great design is a synthesis greater than the sum of its parts. The design of an urban space must address a broad range of inter-related factors and, to be successful, it must express the delicate balance between function, climate, style, budget and culture.
Aedas believes in engaging fully witha client from concept to delivery of the final product. This allows its architects to respond to the needs of developers and building users and create cost-effective solutions that make spaces leasable, saleable and attractive. Before starting any project, the firm would study the needs of the client and analyse the site to appreciate all the issues and challenges involved. Following several design iterations that also look at precedents and context, an inspiring vision is evolved that steers the project to completion.
The Sandcrawler, for example, emerged from its understanding of the constraints, a desire to maximise leasable floor space, and its determination to create “a building of sophistication and elegance”.
Reflecting on the significance of the President’s Design Award, the firm feels that, given the diversity of the Award, there is a greater sphere of design excellence within the various creative skills. Additionally, the internationally recognised quality of the Award gives Singaporean designers a goal to aspire towards and, if successful, the pride in knowing that the quality of work is comparable with designs from anywhere in the world.
READ MOREARCHITECT
Aedas
LANDSCAPE CONSULTANT
Adrian L Norman
STRUCTURAL ENGINEER
Arup Singapore
M&E CONSULTANT
J Roger Preston
PROJECT MANAGER/ QUANTITY SURVEYOR
Faithful+Gould
CLIENT
Lucas Real Estate Singapore
LIGHTING CONSULTANT
Lighting Design Partnership
THEATRE CONSULTANT
Arup Acoustics
FAÇADE CONSULTANT
ALT
MAIN CONTRACTOR
Obayashi Corporation
Insights from the Recipient
Citation
Jury Citation
The Sandcrawler skilfully weaves together an elegant office building and a public garden that relate well to their environment.
Nestled in the centre of a horseshoe-shaped building is a public garden, giving office workers in the building a view of the central green space. The complexity of the large-scale project is well handled from functional requirements to the material palette and design details.
The Jury commended the Sandcrawler for the rigour and control its designers exhibited in carrying through the concept.
Nominator Citation
KEITH GRIFFITHS
CHAIRMAN
AEDAS INTERNATIONAL
Designed by Aedas, Sandcrawler serves as the regional headquarters for a major entertainment company. Combining the intended use of a 6,817 sq m plot in Singapore with a strong civic ambition within the one-north masterplan, the design for this project not only enjoys this duality, but also seeks a solution that celebrates diversity. The masterplan guidelines for this project are highly defined, dictating envelope heights and setbacks, a roof profile that has to follow a specific sloping topography, and the minimum amount of mass on all facesof the enclosure.
The design team developed a horseshoe plan to achieve the desired daylighting and meet the masterplan requirements while incorporating a lush tropical garden to the development. Floors are reduced from the bottom up until the allowable GFA (ground floor area) is reached, resulting in an 82 per cent efficiency, a desirable height, and a double-volume space in the centre for a state-of-the-art 100-person theatre and gallery.
The nominator, Keith Griffiths,is Chairman of Aedas International, one of the world’s leading global architecture and design practices offering a global platform for creative excellence in design. He is an internationally respected planner and designer who specialises in high-rise, high-density building and environment designs, and lectures widely on urban densification, cityscape and urban land urbanisation. Keith has spent most of his time over the last 30 years in Asia and has extensive experience in creating bespoke designs for the Asian environment. He leads Aedas’ wide portfolio of more than 80 completed, significant high-rise residential, commercial, retail and mixed-use buildings across Asia, Europe, the Americas and the Middle East; and is one of the creative minds behind the famous city skyline of Hong Kong’s Central District and numerous significant developments throughout China and Southeast Asia.







