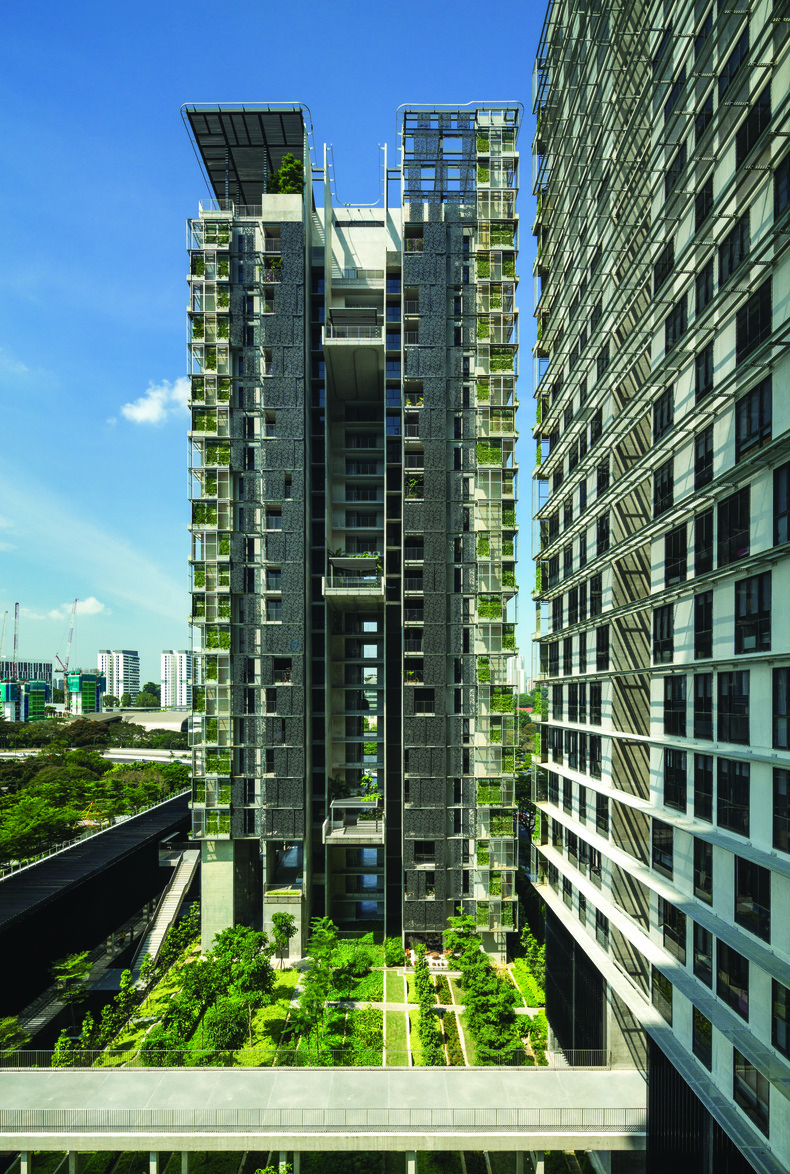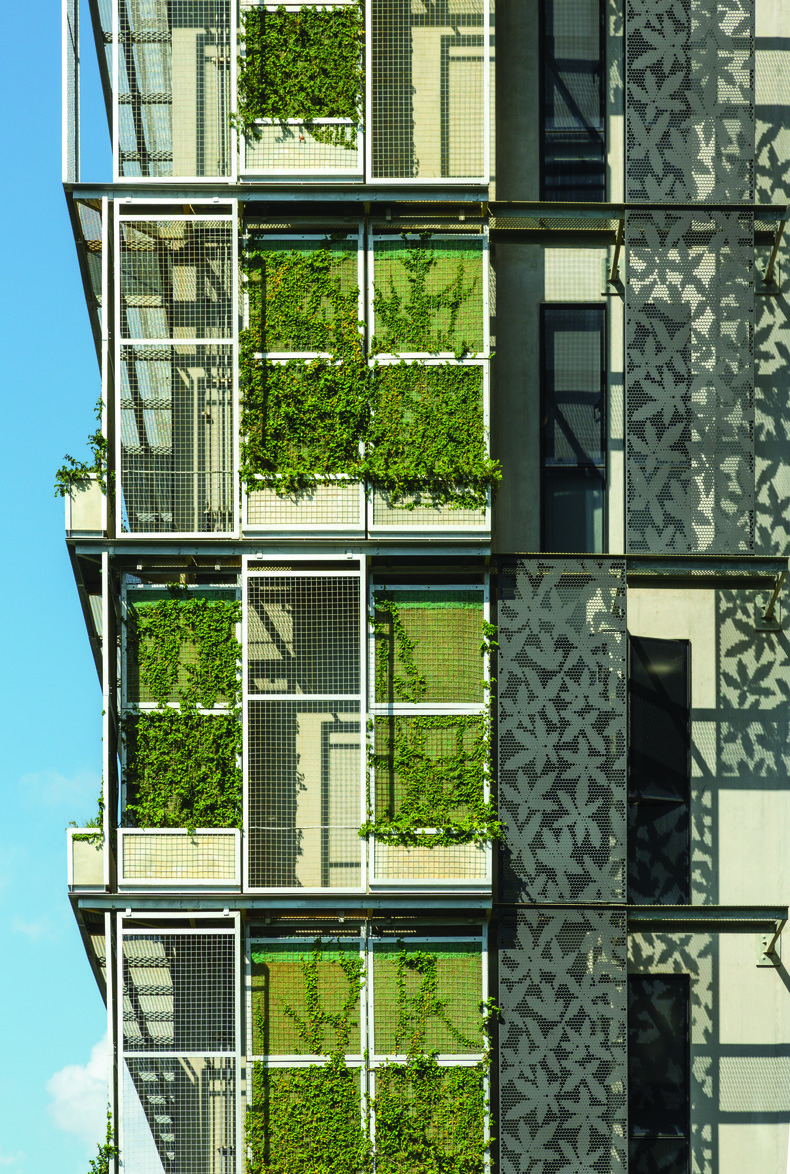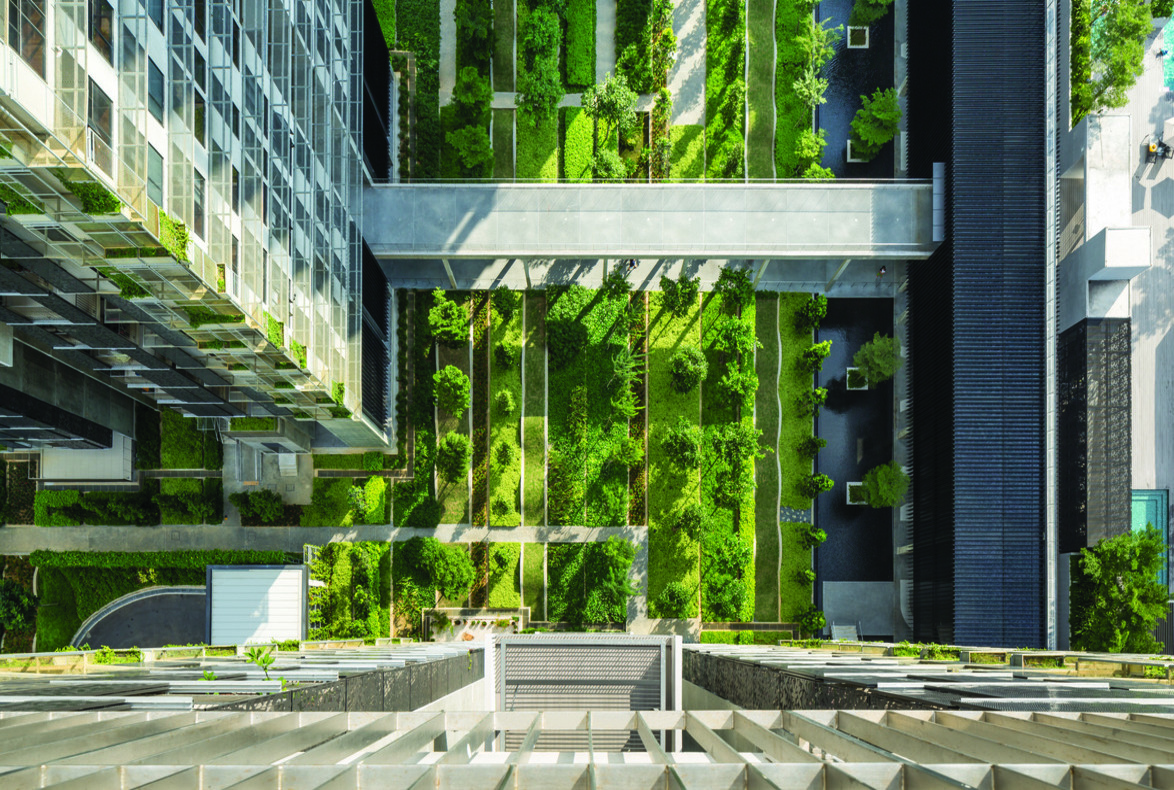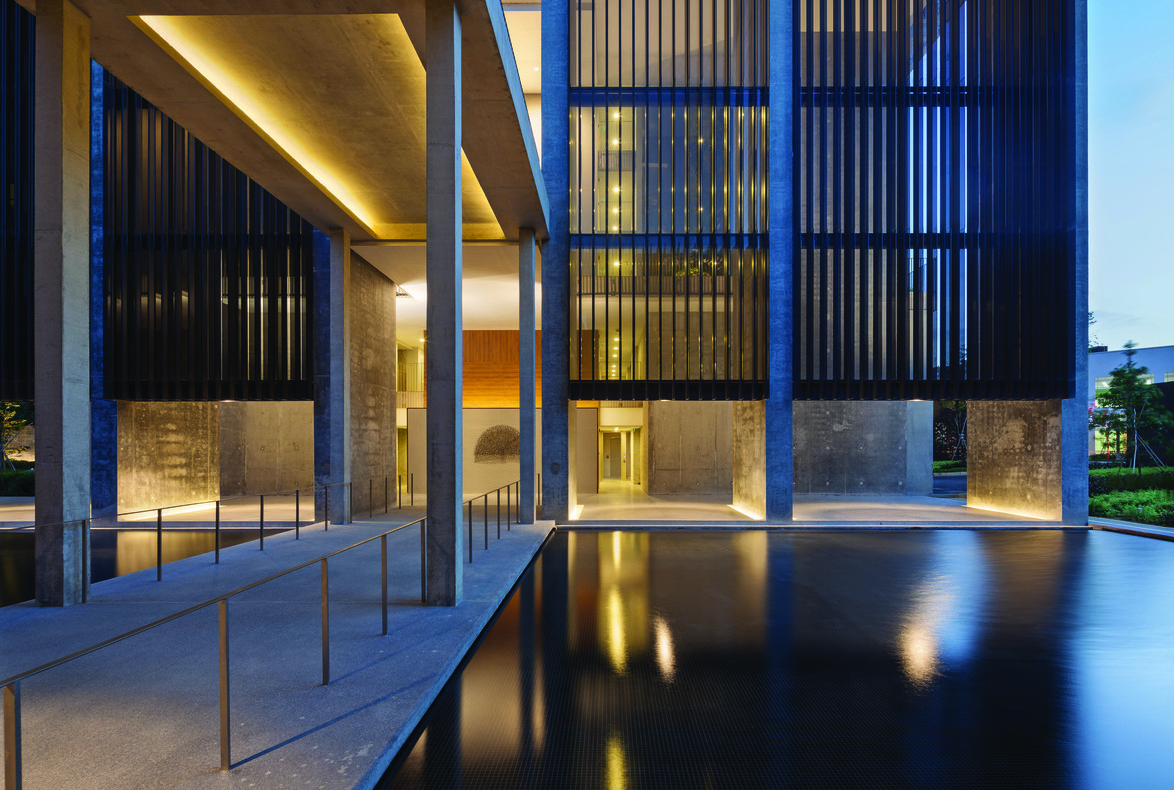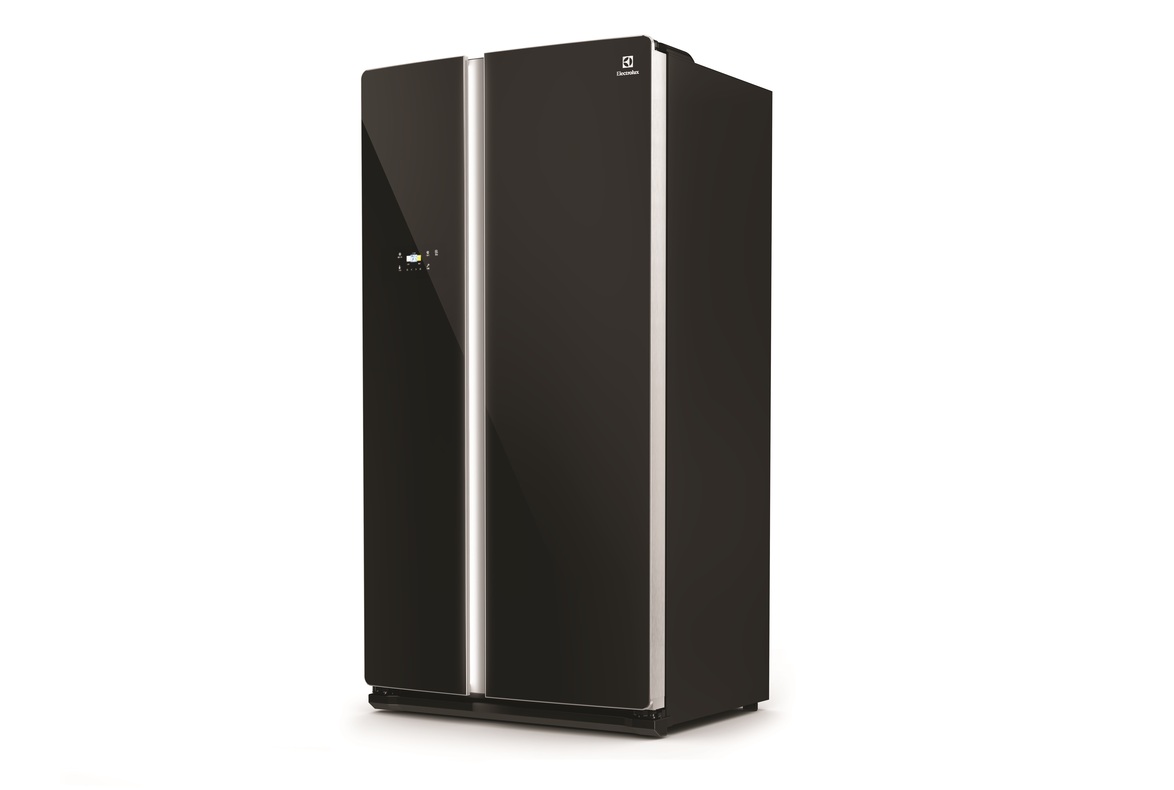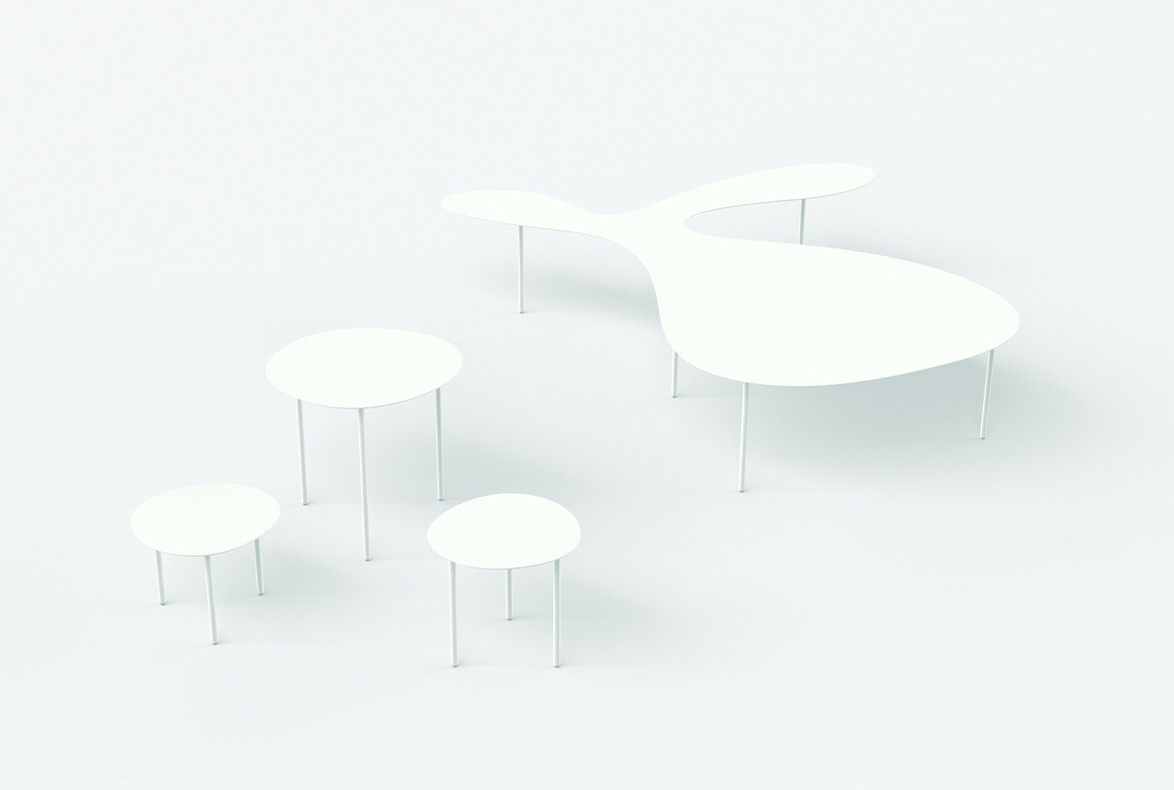* DESIGN OF
THE YEAR 2014
Kent Vale, which has a Green Mark Platinum rating, is an impressive development that augments the existing Kent Vale apartments. It is located on a prominent parcel of land at the gateway to the campus of the National University of Singapore (NUS). From the start, MKPL Architects aimed for a design that encapsulates the special experience of residents and their families from around the globe living in a community of academics. It also considered the Singapore climate, as well as the atmosphere, social and cultural agenda of the development’s locale in a civic institution.
In designing Kent Vale, MKPL Architects set specific criteria for the development: minimise energy use; minimise adverse environmental impact, such as global warming, climatic change and increased carbon dioxide concentration; rejuvenate the environment through energy-efficient buildings; achieve environmental goals without compromising users’ health, safety and comfort; and attain commercial goals such as long-term energy and cost savings.
The architectural team, comprising NUS graduates, also resolved to adopt sustainable construction materials in the design and construction, and maximise these goals through natural rather than man-made means where possible. For example, to minimise solar heat gain, the buildings were optimally positioned. Living rooms, with generous balconies, face east or west, where the sun is fiercest, while bedrooms face either north or south, where the least solar radiation filters through.
The east and west façade have strategic sun shading through modular green walls, balconies, and fixed and sliding screens that let users control the penetration of sunlight without cutting off the view outside. Thoughtful positioning of ventilation openings allows for adequate light and ventilation, eliminating the need for low-emissivity or other solar glazing systems. Expansive lobbies and well ventilated rooms aid air movement, reducing the need for air-conditioning. Administrative offices and communal facilities benefit from a rooftop swimming pool in the podium block that also functions as a large insulated canopy.
The designers at MKPL Architects feel that the project not only speaks highly of NUS and its care for its faculty, but has become part of its competitive edge in attracting global talent. “This is evident in the positive feedback that NUS has been receiving about the high standard of this facility, not to mention the numerous international and local awards it has received”, says MKPL Architects chairman Siew Man Kok.
“Kent Vale can be considered the start of an ethos that will, I hope, grow into a NUS tradition of supporting and nurturing good design for the local community. It is even more meaningful for us that we are graduates of NUS and are able to contribute back to our alma mater”, he says.
READ MOREABOUT THE DESIGNER
MKPL Architects was established in March 1995 as a firm offering master planning, architecture, landscape, and interior and furniture design to produce holistic design outcomes. Its design philosophy focuses on creating strong, clear architecture forms and spaces that are comfortable and livable, and taps local and regional culture for appropriate solutions and references. MKPL Architects also embraces advances in technology and construction to widen the possibilities for ways in which design and architecture can influence living, and interact with the environment.
The firm’s architects have the underlying conviction that architecture is important to our everyday lives and influences the way we live, work and play. From a broader perspective, the team believes architecture should reflect and even inspire new perception of and appreciation for our physical environment.
MKPL Architects brings a fresh perspective to every design. The architects do so through extensive discussion with clients to understand their needs, and then brainstorming to synthesise these needs into an architecturally strong solution reflecting distinct components and a unifying wholeness. Each design is site and programme-specific while the architecture always reflects the firm’s effort to distil the complex to achieve the simple.
In designing Kent Vale, the MKPL Architects team spelt out a strong visual design statement for guidance. “The design language, with its syntax of the materials, details and form, is articulated to ensure that every team member understands and subscribes to this vision throughout the entire journey of the project, from inception to execution”, says Man Kok, who is also the founder of MKPL Architects.
Some of MKPL Architects’ major projects in Singapore include the Master Plan of Singapore University of Technology and Design (SUTD); the School of Law for Singapore Management University; HortPark Visitor Centre; Glentrees Condominium and the Singapore Gujarati Bhavan shophouse. Further afield, it has completed the Hong Kong Singapore International School and the Branksome Hall (Asia) International School Campus at Jeju Island, South Korea. Currently, the office is also designing their first public housing project at Bidadari, having completed the Master Plan for the estate.
Analysing the influence the President’s Design Award has had on the Singapore design scene, Man Kok says: “Toasting the best in design is a good way to encourage and nurture design talents. The President’s Design Award is a strong forum to discuss, affirm and instigate design thinking and development. It is a good catalyst to create a virtuous eco-system for all design-related disciplines. Its public outreach programme also serves to educate and propagate good design sense to the general public, which is a necessary process in this virtuous eco-system”.
READ MOREARCHITECT:
MKPL Architects Pte Ltd
Siew Man Kok
John Andrews McLaughlin
Cheng Pai Ling
Phan Pit Li
LANDSCAPE CONSULTANT:
Sitetectonix Pte Ltd
Helen Smith-Yeo
C&S ENGINEERING CONSULTANT:
KTP Consultants Pte Ltd
Song Wee Ngee
OWNER:
National University of Singapore
Allan Tan
LIGHTING CONSULTANT:
Lighting Planners Associates (S) Pte Ltd
Kaoru Mende
MAIN CONTRACTOR:
Tiong Seng Contractors (Pte) Ltd
Pek Lian Guan
Insights from the Recipient
Citation
Jury Citation
An extension to the existing faculty housing at National University of Singapore’s campus in Clementi, Kent Vale offers an innovative housing solution that caters to a range of users while maintaining the quality of spaces.
The seamless masterplan integration of the new and existing Kent Vale is highly commended for creating a sense of order, orientation and interaction space for the residents. The design mediates the delicate balance between public and private realms through a progression of spaces that range from institutional to domestic.
The landscape design offers a delightful sensorial experience of wind, light, water and nature to those arriving or passing through the verandah. Tranquil corners for contemplation and lively spaces for interaction are interspersed with private living quarters. The courtyards on the ground level, pockets of sky gardens and vertical green walls offer visual interest to the monolithic, off-form concrete residential blocks.
The Jury commended the mature, responsible and rational approach to the integration of elements that create the environment.
Nominator Citation
CHAN SAU YAN
DIRECTOR
CSYA PTE. LTD.
Kent Vale by MKPL Architects is an exemplary piece of work in the modernist architectural tradition applied to a tropical context of orientation, sun shading and natural ventilation. It is well considered and has addressed the current and prevailing concerns for a green and sustainable environment. Instead of merely seeking technical solutions, the architects have applied passive design strategies and achieved a Green Mark Platinum Award in the process.
The innovative, holistic, and integrated approach to design, from site planning and landscaping to architecture and interiors, to structure and construction, and materiality and detailing – has resulted in an honest and functional design of a high standard and appealing visage. The horizontal and vertical sun-shading devices, as well as the vertical greening terminating on the roof terraces, introduce various layers of textural interest to the façade. This also relieves the monotony of the three towers.
The plans are immaculately laid out, incorporating the structural sheer walls. The orthogonal and volumetric organisation of the arrival plaza and the enfilade of communal facilities leading to the faculty residential towers provide a legible and welcoming experience to residents and visitors. Despite budget constraints, the architects, throughthe frugal yet judicious application of techniques, devices and finishes,have produced an overall development, the quality of which is comparable to high-end residential developments, minus the unnecessary extravagance.
