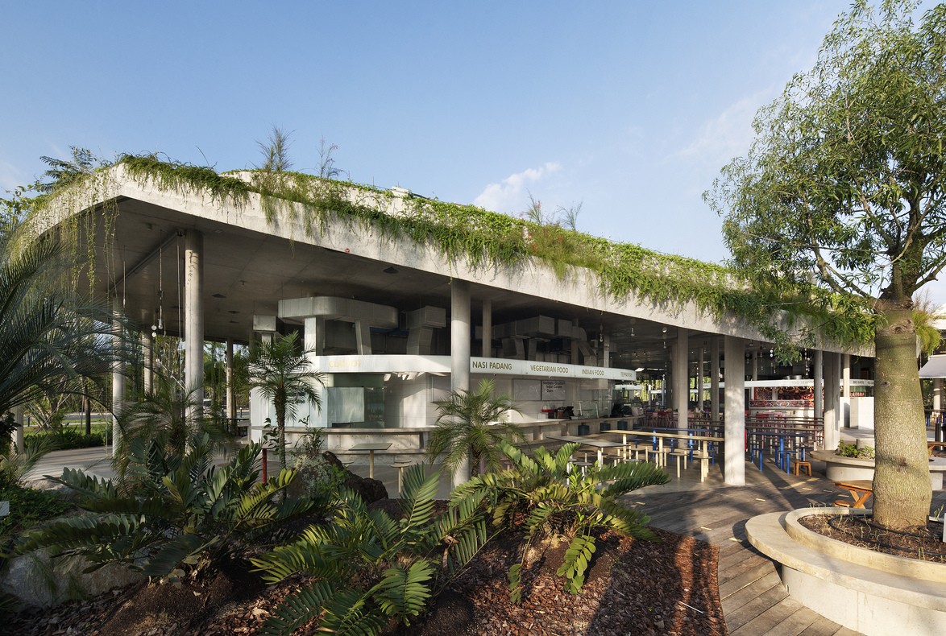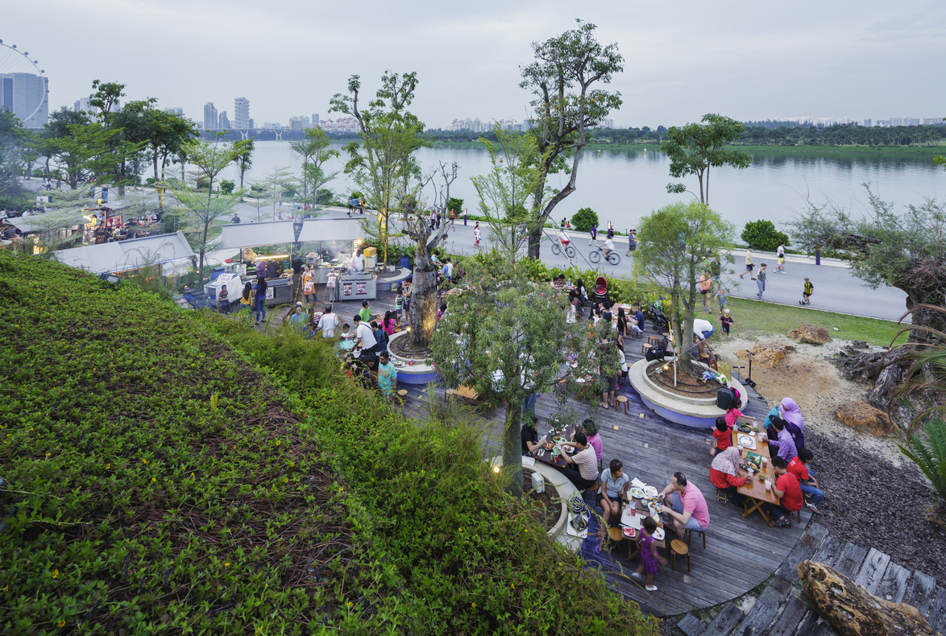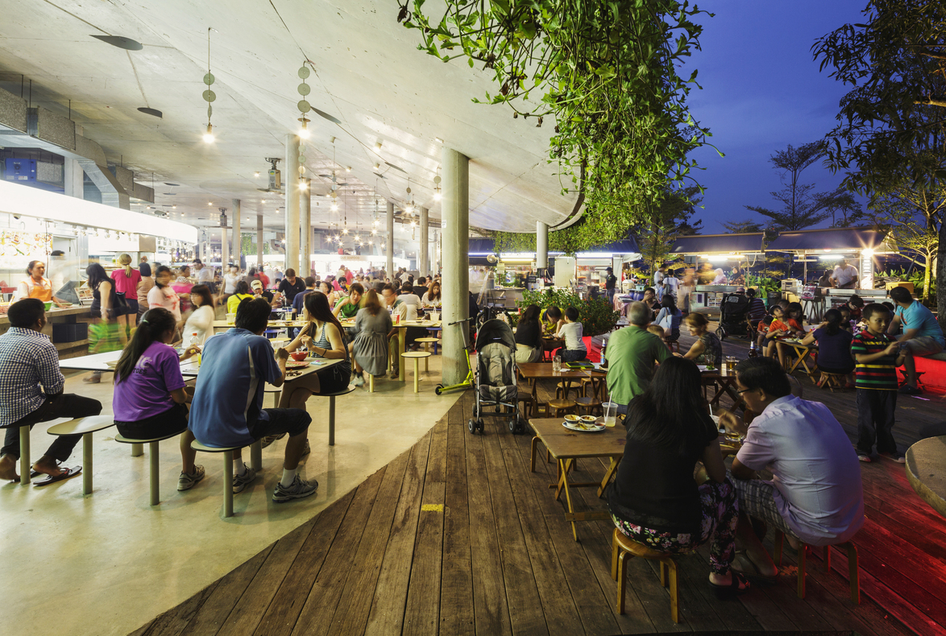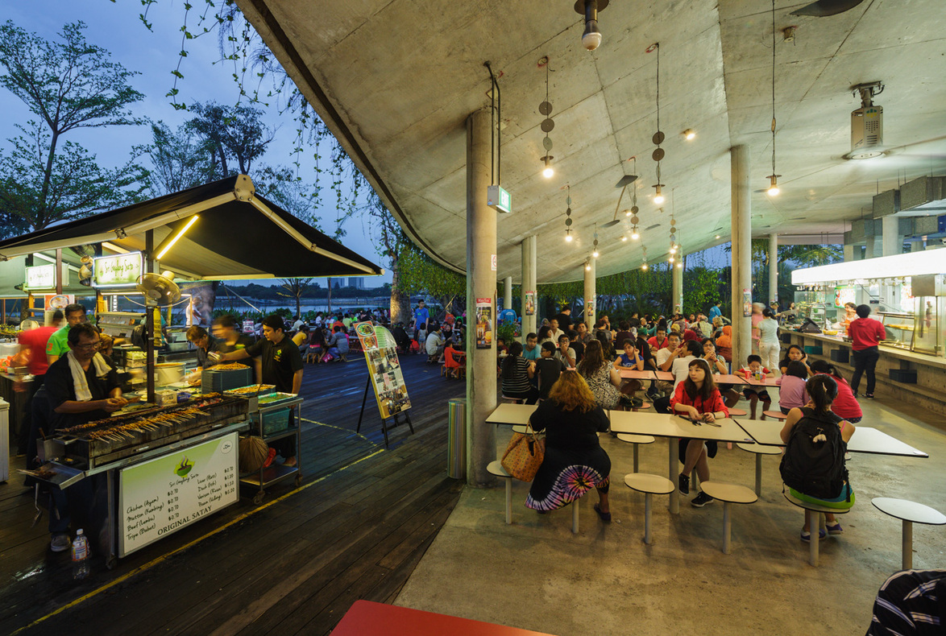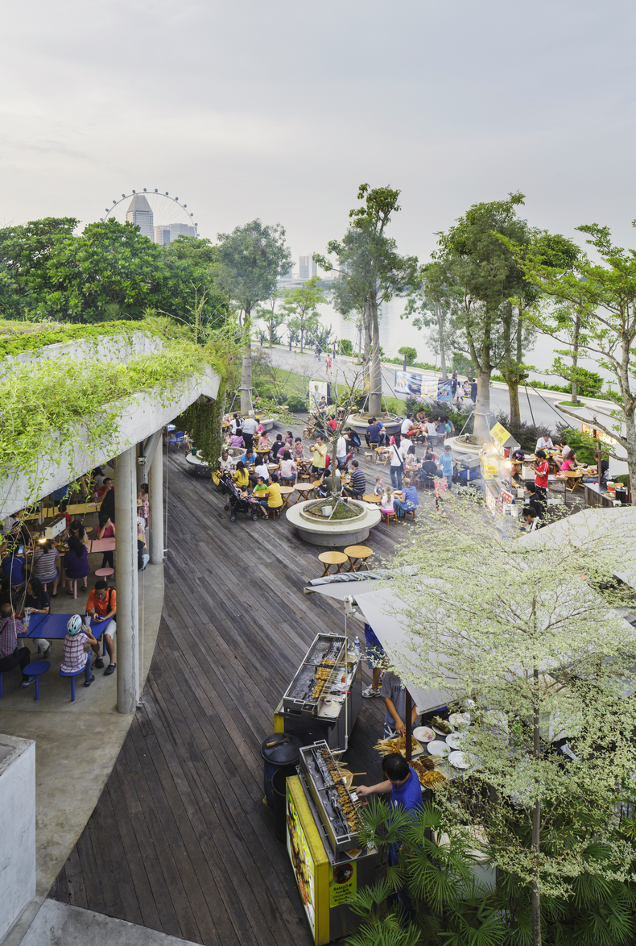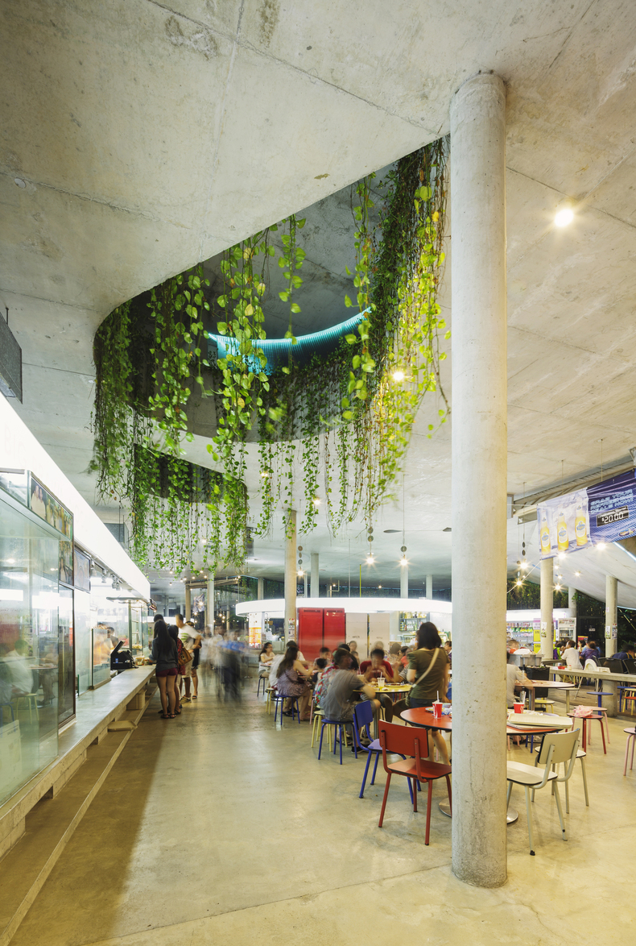* DESIGN OF
THE YEAR 2013
The project is a food pavilion located next to the Marina Bay waterways, nestled between the Gardens by the Bay and the Marina Barrage. The architect wanted to make an experience of eating in the outdoors, enjoying the sea breeze and natural surrounds.
Canopies of planted concrete roofs extend here and there and dip down at various ends to provide shelter from the sun and rain. Towering Angsana trees were planted to one side, palm trees going in between the curved edges of the pavilion, and the existing pond extended to around the corner to make an environment where the plants, visitors, cooking, eating, insect life and so on come together easily and casually.
The architect also wanted the place to invite the visitor to walk around the gardens and pavilion. Following the curve edges of the roofs, one walks around the islands of cooking stalls. Many garden paths from all sides lead into and around the pavilion. Through this moving around, the visitor experiences the different aspects of the place.
In the mornings, it is quiet and cooler and fresh with the morning dew. By night the place is usually packed with activities and sounds of cooking and eating as the temperature cools down again. The openness allows everything to be felt. The sea breeze brings the smell of the grilled satay far beyond.
This project fits into the overall Gardens by the Bay plan to establish a more local and affordable food centre in the Marina Bay area. There is a reference to the atmospheric casual seaside and outdoor Satay Club at the old Esplanade which was part of the original vision for this project. In that vein, while it is a privately leased venture, the spaces are open 24 hours and visitors have been enjoying the openness of the layout much more than just as an eating house.
Built as part of a design, build and operate contract within 11 months, the developer and operator of the place also happens to be the builder. We made a building where the structure is the finish and the experience of the place. The concrete is used pervasively from the floors, columns, stalls to the ceiling allowing for a more direct and simple finish. Something more suitable to a place that is like the outdoors and gardens.
The project has been voluntarily submitted for Building and Construction Authority Green Mark (the assessment of which is ongoing) and has been designed and built accordingly. The sustainable items include recycled concrete aggregate for the off form finished concrete roof canopy and structure, energy efficient and Green Mark compliant mechanical and electrical system (lighting as well as the most direct exhaust layout over the stalls) and rainwater from the roof reused for irrigation after being collected in the pond. All spaces are further designed to be naturally ventilated and lit (during daytime). The planting around and on the roof of the pavilions create a fresh and lively atmosphere.
READ MOREABOUT THE DESIGNER
Satay by the Bay is a project by Ling Hao of Linghao Architects, in collaboration with Tan Kok Meng and Satoko Saeki of KUU. The design-build-operate project was completed in 11 months. For Ling Hao, every project is an opportunity to think about what they want to discuss or make. He wants an experience that feels free and fresh.
Linghao Architects makes projects by imagining fresh settings in relation to everyday life. Prior to setting up his own practice, Ling Hao worked for Mr Tang Guan Bee and Mr Tan Kok Meng. It was the former who taught him to question what architecture meant and to build what he wanted to build. Most of Ling Hao’s projects encourage movement, while questioning scale, manifested through considerations and understanding of structure and materials, which need to be closely related to the architecture and not simply be finishes.
Most of Ling Hao’s projects are about movement. For him, walking makes the user experience the space. He does not want to make buildings that can only be looked at, but structures that users can move around, like walking on a terrain. For him, there is also a time and place for different scales. With the Internet, the world is already a bigger place, hence users have a different sense of scale now. Spaces need to reflect that. He works with an awareness of change and scale of things. Careful consideration for intimacies and how to allow for liveliness are often apparent in the range of interior, installation and architecture works he handles.
The design team of Satay by the Bay, deliberated over ideas and a fresh approach to the way people use the space. The building is a shed that is about the plants and a relationship with the water. Nature becomes the freedom that is enjoyed in this project. Ling Hao feels that Singapore needs to learn to appreciate and negotiate with nature, rather than depend on mechanical engineering. Like most of his other projects, the notion of movement is introduced, for visitors to experience the different aspects of Satay by the Bay.
Ling Hao is inspired by cinema and books. A particular scene in Yasujirō Ozu’s Flavour of Green Tea Over Rice1, strikes a chord with him. He is inspired by a scene in the film when the owners of the house decide to have supper. Not wanting to disturb the sleeping helper, they go into the kitchen and discover where everything is. They make a simple meal of green tea over rice, and after eating exclaim this is what life is about: intimacy, simplicity and comfort. For Ling Hao, the act of discovering, cooking, relating to one another is profound, inspiring and stimulating the spaces he makes.
The Flavour of Green Tea over R ice (お茶漬け の味 Ochazuke no aji) is a 1952 Japanese film directed by Yasujirō Ozu.
READ MORE
ARCHITECT
Linghao Architects
Ling Hao
DESIGN COLLABORATORS
KUU
Tan Kok Meng
Satoko Saeki
CLIENT
Planar One & Associates Pte Ltd
STRUCTURAL ENGINEER
Consultants United
MECHANICAL AND ELECTRICAL ENGINEER
CMP Consultants Pte Ltd
MAIN CONTRACTOR
Planar One & Associates Pte Ltd
Insights from the Recipient
Citation
Jury Citation
Located next to the Marina Bay waterways and nestled between the Gardens by the Bay and the Marina Barrage, Satay by the Bay reinterprets the quintessential Singapore food centre.
The project celebrates the experience of outdoor dining allowing the users to enjoy the sea breeze and garden setting. A cool and comfortable environment, created by a covering of green plants, fits the project seamlessly within the context of the Gardens by the Bay. The unique roof form creates various spaces underneath for the patrons, evoking happy feelings. The well-conceived design with islands of cooking stalls encourage the users to walk in and around the gardens and pavilion to experience the place. Well-conceived central corridors and service areas ensure that the food centre functions efficiently. The raw materiality and carefully place elements orchestrate the open space and help form a coherent and welcoming environment.
The Jury commends the practical and simple design that resonate well with local culture and modern style that is very much an expression of Singapore.
Nominator Citation
CHANG YONG TER
PRINCIPAL
CHANG ARCHITECTS
Satay by the Bay offers a refreshing dining and gathering experience that is unique in this part of the tropical city, and of this world.
Set within the enclave of Marina South, the design approach as compared to the Gardens by the Bay is different. Where the Gardens by the Bay is a superimposed diagram of a flower, the Satay by the Bay is more relational. It is a choreographed setting of lush green canopies, over an orchestrated network of meandering paths, plants and ponds in relation to the sea. Within the same network are 27 stalls cleverly arranged in four islands serving various staples of hawker food. The stalls, surrounded by tables and chairs, are sited next to the gardens. The business and rituals of preparation, cooking, eating and washing occur in this natural and cordial surrounding.
It was during Lunar New Year when we had our reunion dinner here with my brother-in law and his family, who had returned from Perth. The atmosphere of this place was filled with laughter and conversations and contrasted from smoky to breezy, boisterous to calm. We enjoyed the sea, the curved edges of hanging plants, the permeating daylight and sea breeze, the dancing shadows of swaying down-lights, the scent of flowers, damp soil and the fragrance of freshly cooked meals passing us by; as much as we enjoyed watching the hawkers preparing the dishes, kids playing with water and catching dragonflies as their parents tucked in to another round of satay.
Particularly for my brother-in-law, it was an experience unlike the food courts that he remembered, that are thematically designed or located in a shopping mall, nor the standard restaurant models that he visited overseas. The experience of the Satay by the Bay evoked a host of associations related to the gardens, the waters, the shades and the open air, and also the essence of the old Satay Club, where family and friends came together for food, for company and for merrymaking. Satay by the Bay is a delightful and memorable experience of tropical dining in the outdoors, by the bay.
