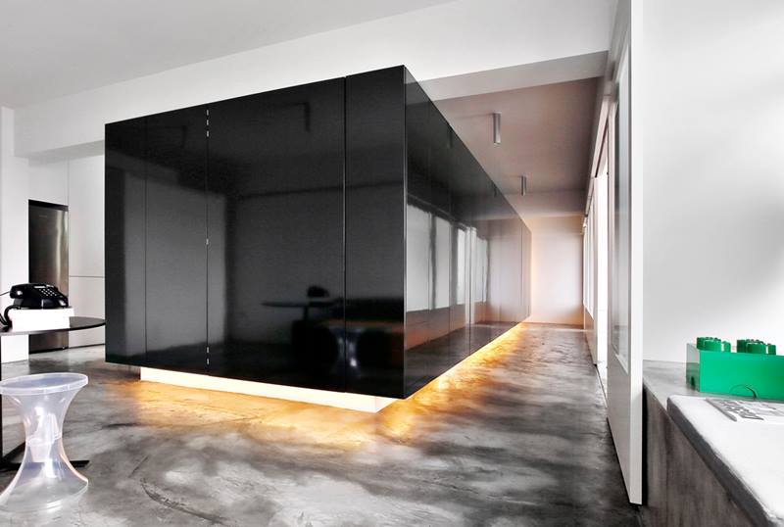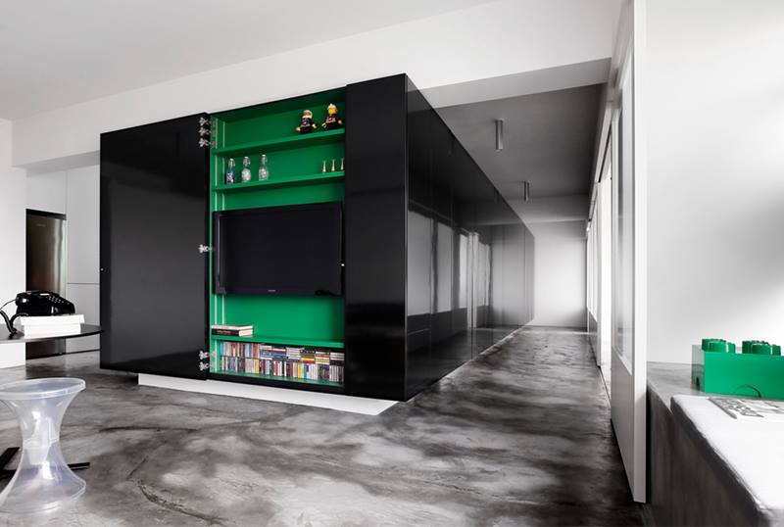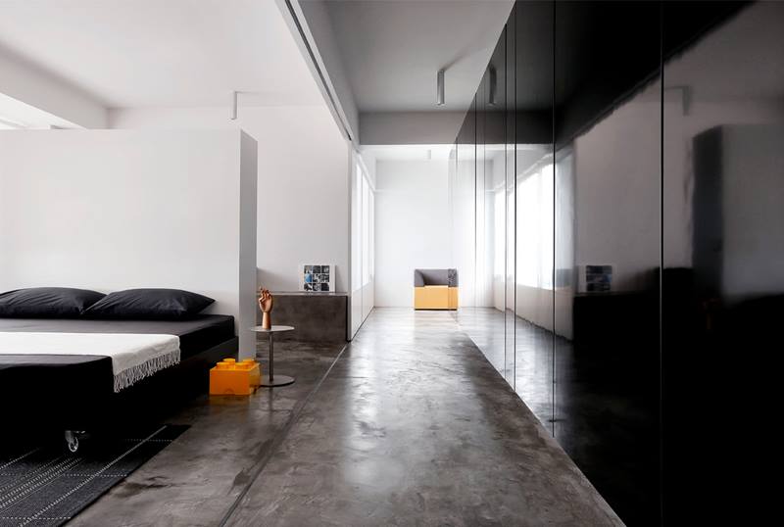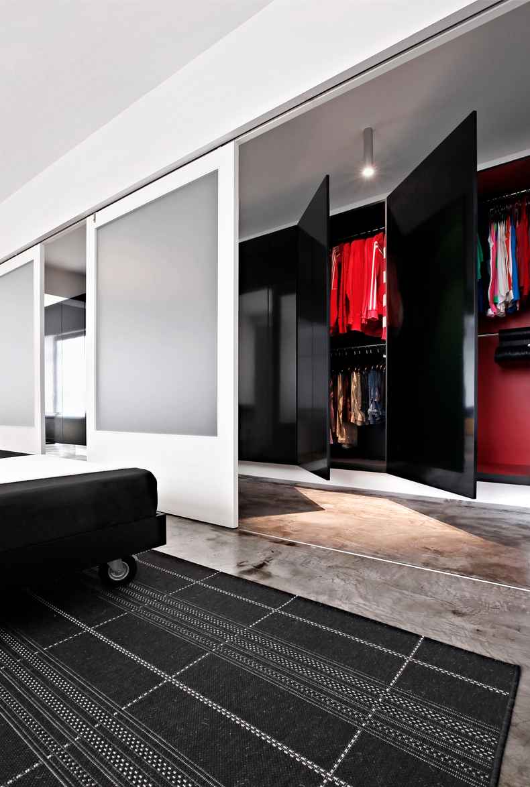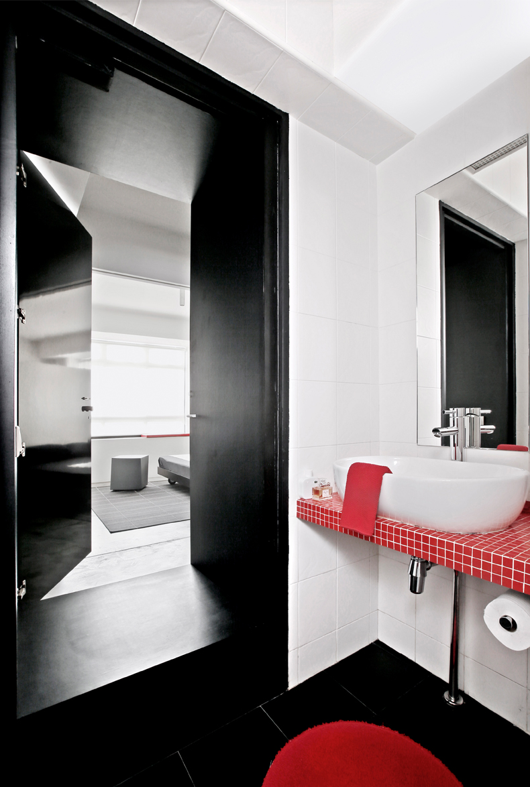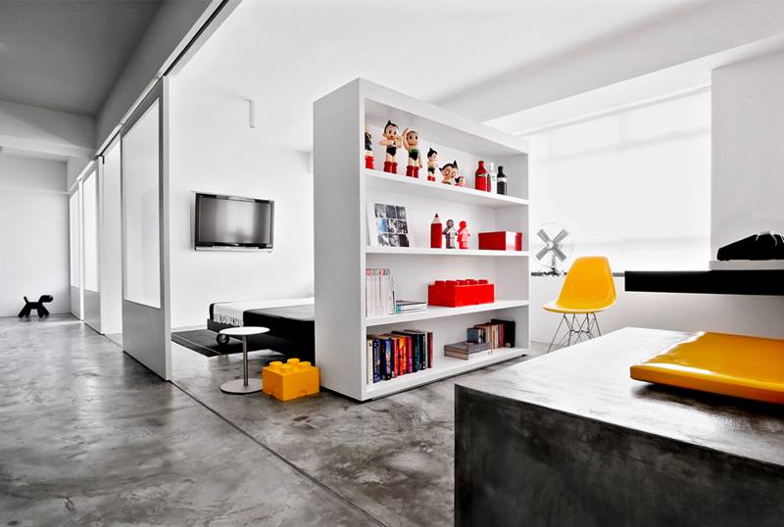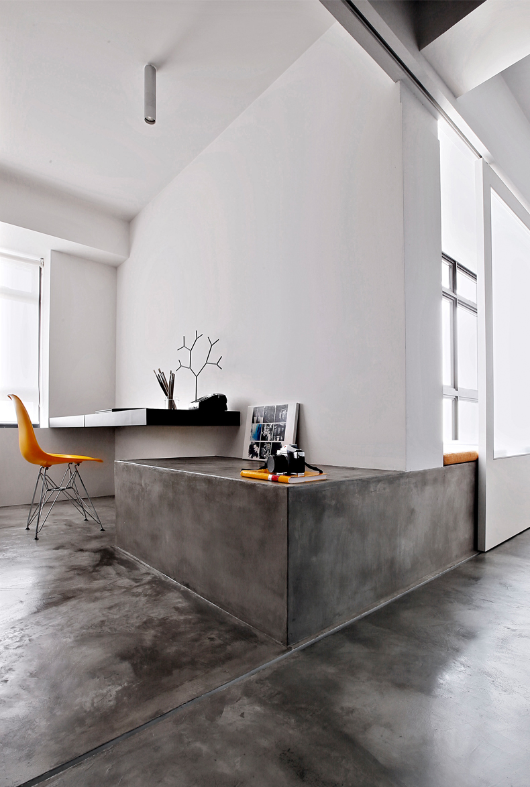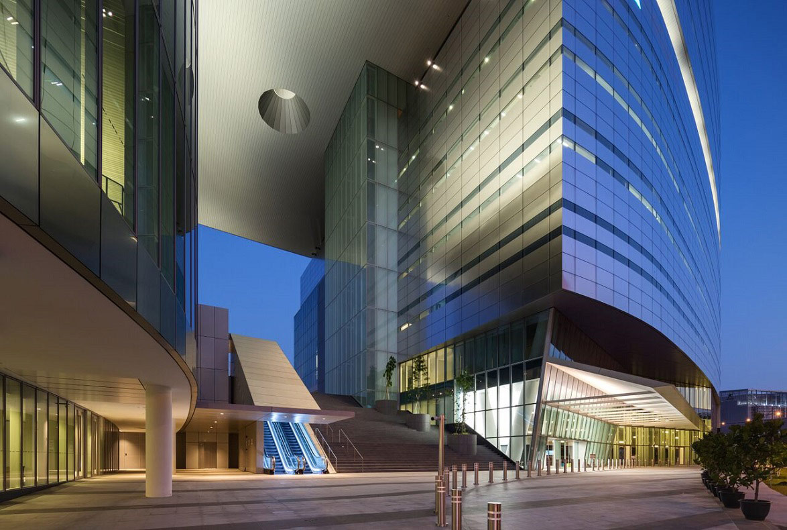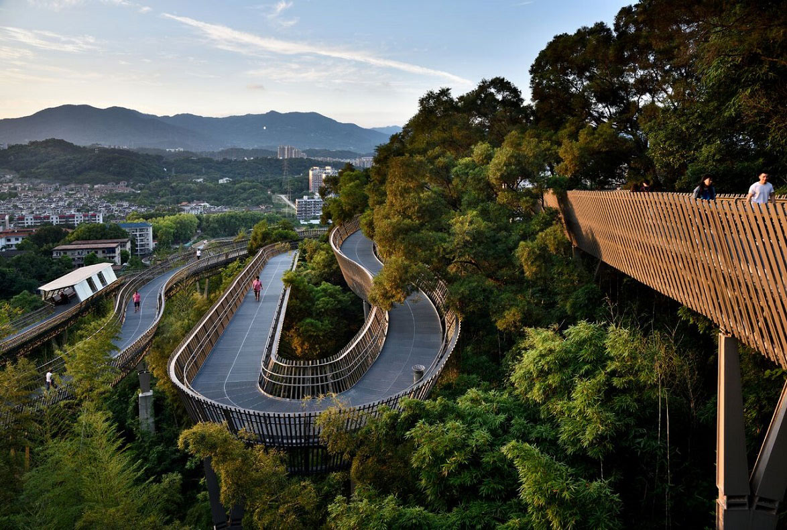* DESIGN OF
THE YEAR 2012
The Wonder Box, a 969-sq-ft HDB flat in Sengkang West Avenue, is an intelligent proposition to interior design of a modest space. The concept reinvents a new space typology that achieves openness, versatility and organised storage with striking design aesthetic.
Designer William Chan of Spacedge Designs focused on simplicity and functional elegance to make the Wonder Box the focal point of the flat. They took a holistic approach to meet the client’s requirements, designing the interior, lighting as well as customised furniture. The unique structure resides in the middle of the flat and provides the conveniences of daily living. This is achieved by manipulating the existing space to maximise the living and storage areas, taking into account the natural light, ventilation and flow of human circulation.
Measuring 9 metres in length, 2.4 metres in width and 1.9 metres in height, the “floating” Wonder Box is suspended and stretched from the kitchen to the sleeping areas, ensuring a visual continuity within the home. The box conceals the bomb shelter, access to air-conditioning ledge, two bathrooms and ample storage space for the family. It also houses parent and child wardrobes, TV and AV equipment cabinets as well as kitchen and dinnerware. Its glossy laminate finish plays off the surrounding light to achieve a spacious visual effect, making the apartment appear larger than it looks. Tube lighting illuminates at night, and showcases the box’s elegance to superb effect.
The original walls for the three bedrooms were hacked down to free the space along the passageway, converting the area into the master bedroom and the children’s room. Six panels of large sliding doors, double as privacy screens, outline the sleeping areas, as well as control the openness of space, light and wind. Primary materials used include natural cement screed, glossy laminate and satin stainless steel finish.
READ MOREABOUT THE DESIGNER
William Chan founded Spacedge Designs in 1999, and has been creating innovative architectural, graphic and interior designs for residences, retail stores, showrooms and dining establishments. As the chief designer of the design studio, he has designed for a broad spectrum of clientele including foreign dignitaries, renowned retail brands and hospitality companies.
Mr Chan’s ethos is to push the boundaries to produce unconventional designs that are practical for everyday life. He believes in not letting conventional designs trap his mindset. He feels that going with the ebb and flow of life is the only way to be truly inspired. Atypical, simplicity and inventiveness are words that represent his design mentality.
Mr Chan graduated from the Nanyang Academy of Fine Arts in 1994. He joined Hirsch Bedner Associates and Graham Taylor Designs and received great exposure working on local and international hospitality project. He appreciates the highest standards, a quality he continues to maintain today.
Accolades received in recent years include the Singapore Design Awards in 2010 and 2012 for the residential category. His designs have also been shortlisted for Asia Pacific Interior Design & Architecture Awards 2013.
READ MOREDESIGNER
Spacedge Designs
William Chan, Director
CONTRACTOR
U Lee Furniture & Decoration
CLIENT
Dean & Laura
Insights from the Recipient
Citation
Jury Citation
Wonder Box exemplifies the “small is beautiful” concept. The designer has demonstrated a meticulous understanding of the client’s needs for extra storage by encapsulating the back of house, wet areas and bomb shelter into a compact whole. The contents within the box unfold, telling a story of the homeowners’ lives as they eat, live and play.
This is a brilliant piece of crafted design. The designer sacrificed some space to achieve a more significant overall result. As a pristine yet humble solution, Wonder Box, delivered on a low budget, is a huge achievement.
Through clever use of resources, Wonder Box redefines the space of an HDB flat and changes the experience of living in one. It will inspire other HDB dwellers and homeowners to improve their quality of living through exploring and adopting good home design. This is a scalable precedent for mitigating restricted space provision in Singapore housing.
VIEW JURORS
Nominator Citation
TAMMY GOH
ADMINISTRATOR
SPACEDGE DESIGNS
Built to conceal a bomb shelter, two bathrooms and storage areas, the Wonder Box is an innovative design solution that showcases both form and functionality. Singapore’s HDB flats are often presented with common, stereotypical design options. However, Wonder Box is proof that high-rise living can be made far more interesting, with the right concept.
Wonder Box makes a strong visual statement from all angles, whether you view it from the living room or from any other areas of the home. The glossy black laminated box-like structure fully uses the narrow layout of the HDB flat, without overwhelming its 969 sq ft space. By extending its length horizontally, the visual weight of the box is greatly reduced, giving a sense of aesthetic balance to its surroundings. Its intelligent design also allows the homeowners to do away with door handles, which enhances the sleek space as a result.
Sitting in the centre of the flat, Wonder Box looks even more striking when it is lit at night. I like the idea of a box that keeps everything out of sight, because having an uncluttered home gives you peace of mind.
Would you have imagined having a “floating” box that is capable of concealing the existing areas including the homeowners’ wardrobes, TV cabinet and even the AC ledge? I would have never thought it was possible until I saw this. It really is a solution that gives anyone who steps into the HDB flat a sense of “wondrous magic”.
Wonder Box deserves the President’s Design Award for its unconventional approach to maximising an HDB flat’s space that is executed on a modest budget.
