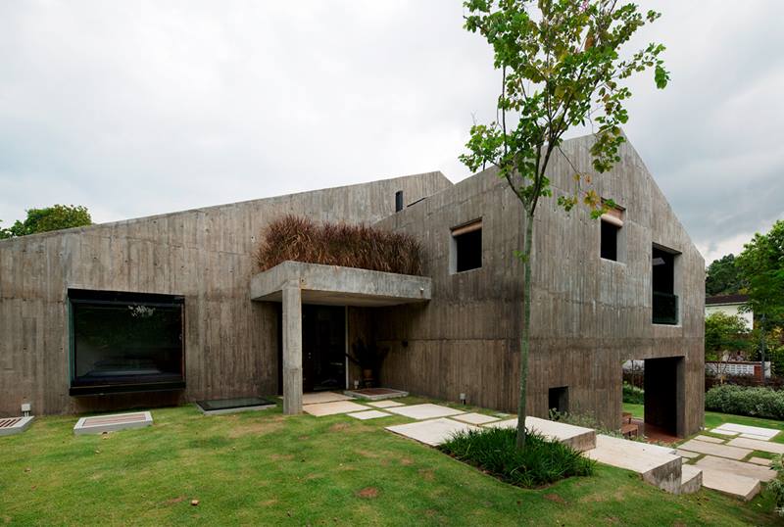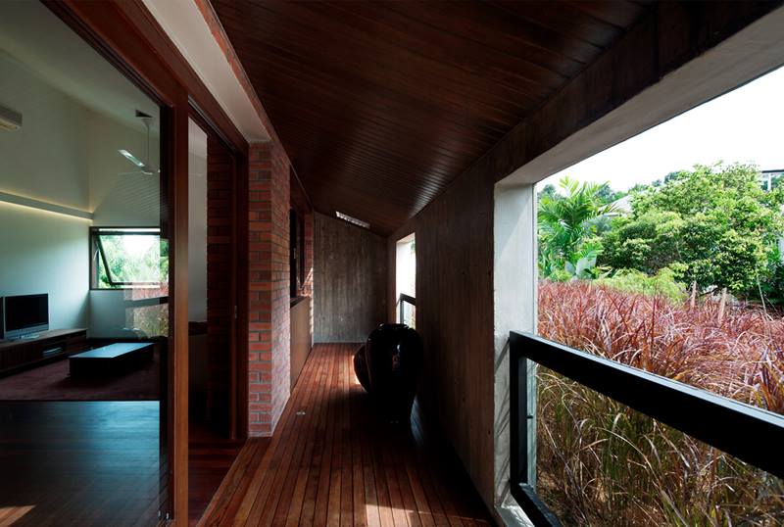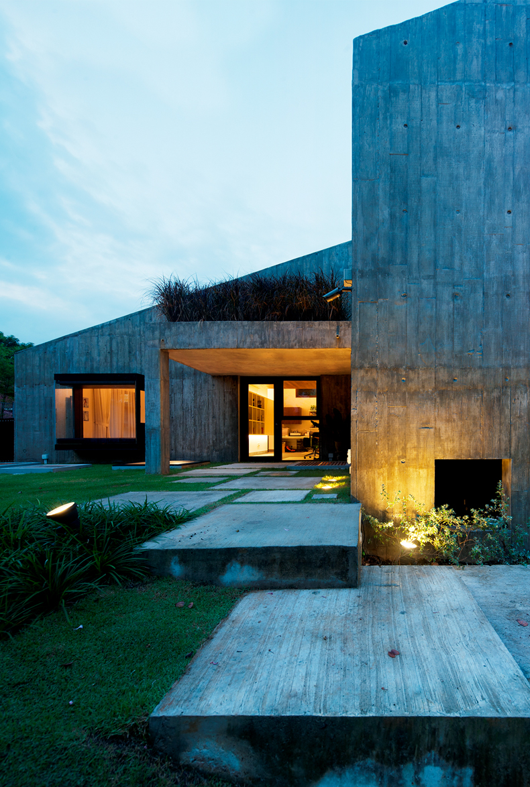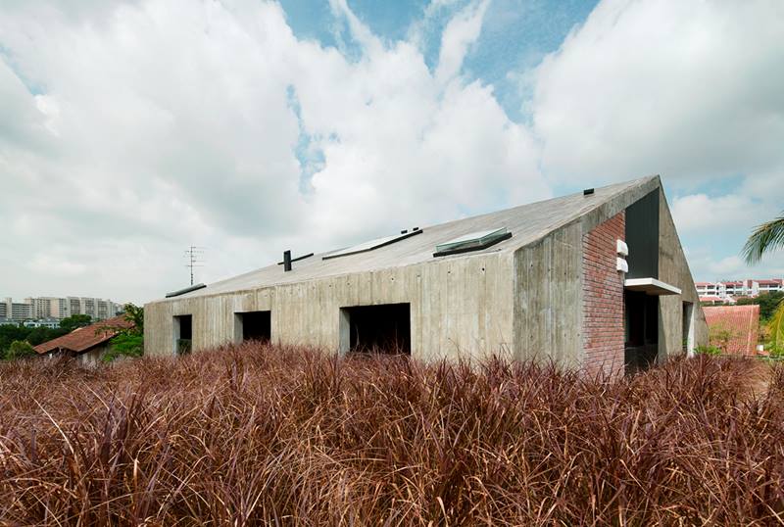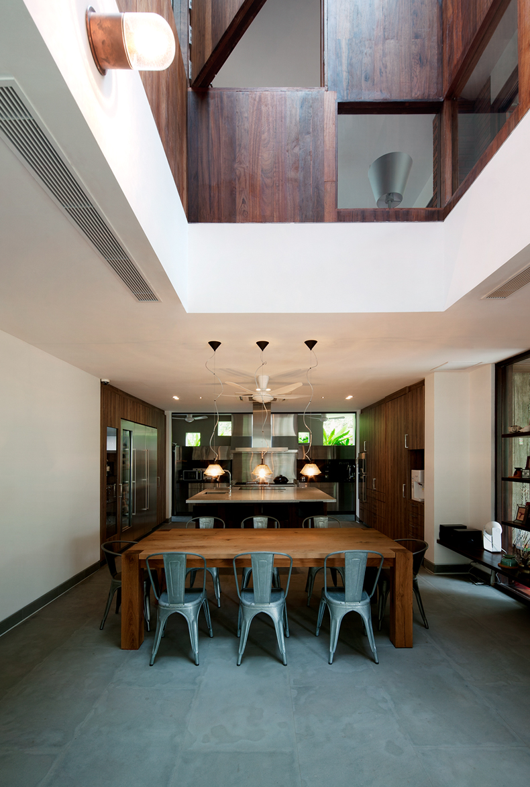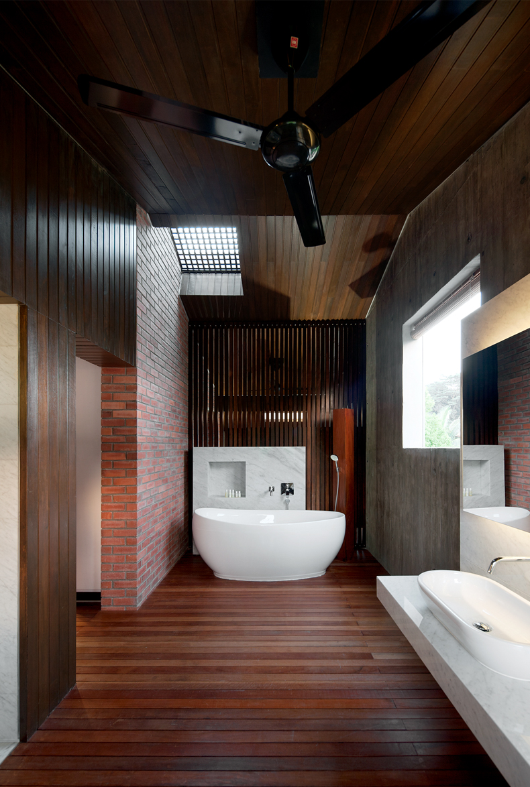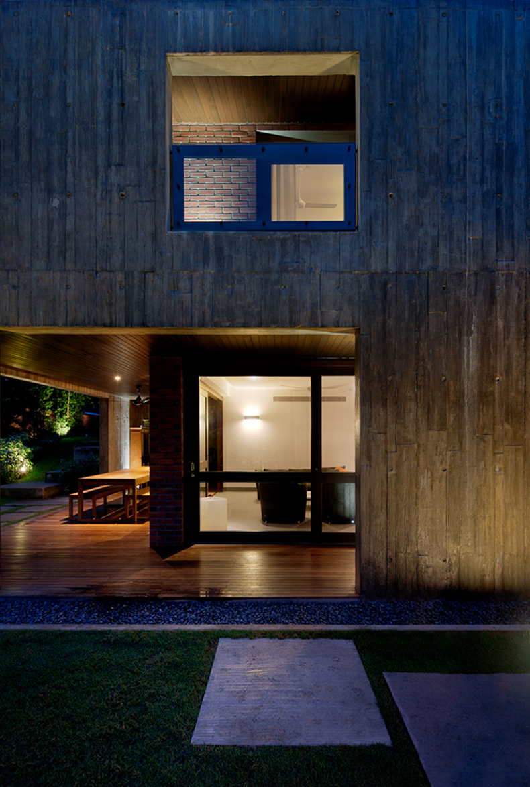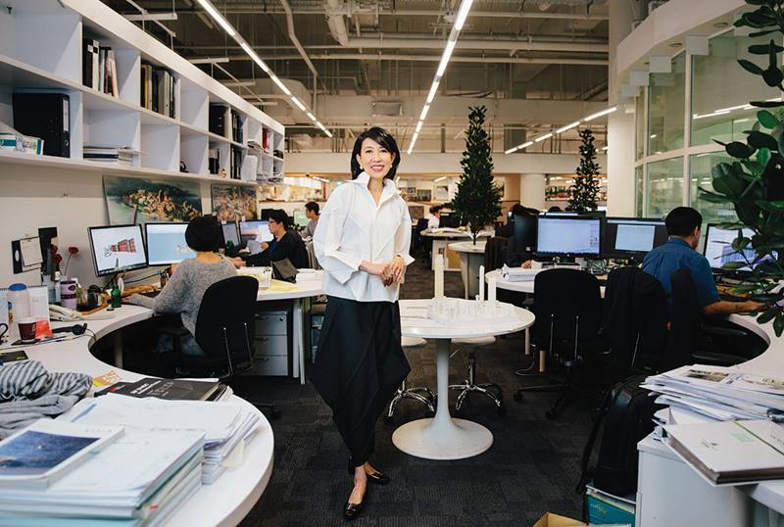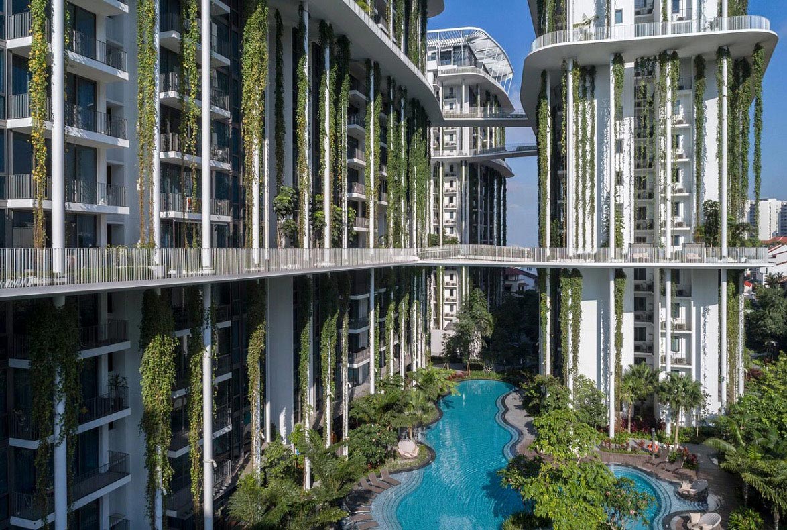* DESIGN OF
THE YEAR 2012
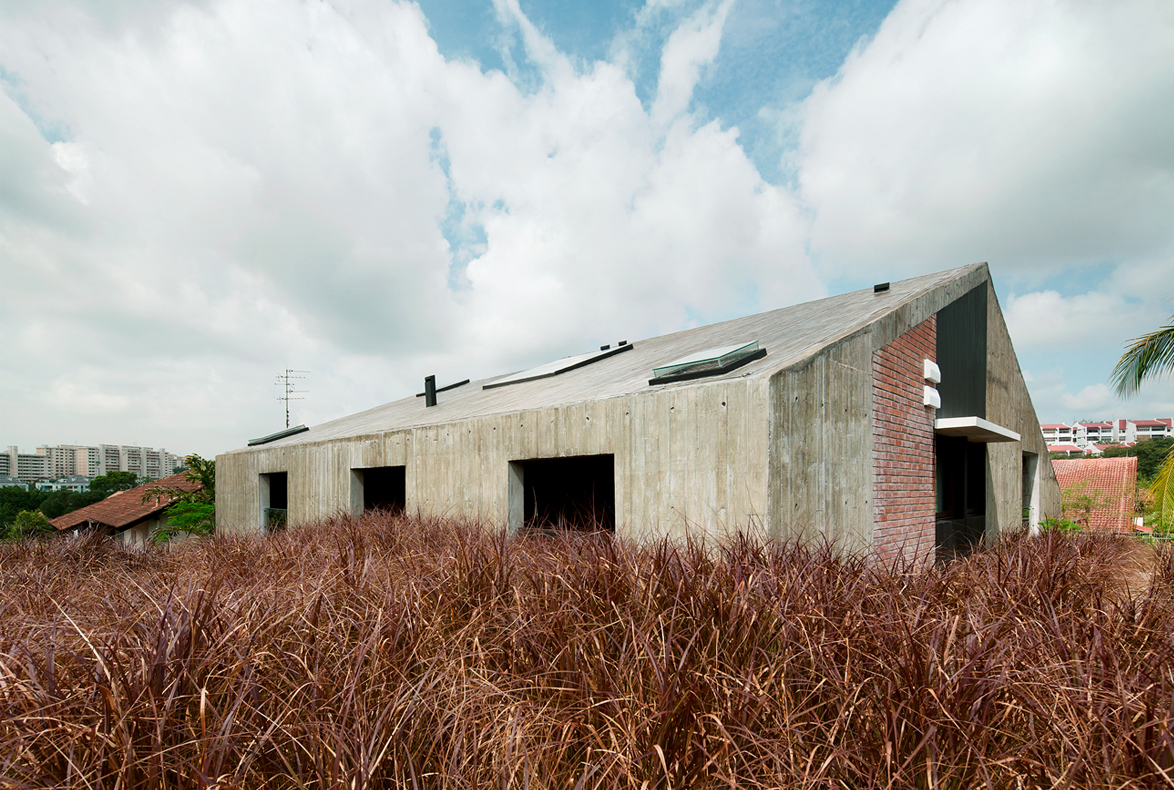
A stark, arresting concrete façade encases a charming dark-stained timber floor and wall interior from the 70s. 19 Sunset Place possesses a retro-futuristic charm.
By constructing a concrete shell over the existing structure — new patio spaces were created at the front of the house with additional new rooms in the back — the original form and texture of the exoskeleton is preserved.
On the inside, new tactile spaces were created between the old and the new as concrete structures over original parts came together to form sheltered patios, balconies and even a semi-outdoor glass shower.
Keeping intact the memories of the existing interior space while fulfilling the client’s need for more space, 19 Sunset Place is a union of innovative design, building and customisation by ip:li architects.
READ MOREABOUT THE DESIGNER
Yip Yuen Hong is the principal architect at ip:li architects, founded in 2002 together with Lee Ee Lin. Mr Yip has been practising architecture in Singapore for nearly three decades. Under the tutelage of the country’s pioneer architects including William Lim, Tay Kheng Soon and Liu Thai Ker, Mr Yip’s well-honed skills have enabled him to excel in a variety of projects, ranging from the interiors of commercial and retail outlets, private homes like 9 Leedon Park and 3 Lermit Road, as well as educational institutions like the Tisch School of Arts Asia, Singapore.
The firm approaches each project as a “crafted piece”. Careful considerations are given to the client’s request, site and climate opportunities, historical and contemporary influences, building control guidelines and technology. ip:li architects is sensitive towards merging the firm’s vision with the memory and soul of the original environment. Under Mr Yip, the studio has developed its own language in contemporary residential and tropical architecture. Utilising simple materials to create signature designs, Mr Yip often calls his residential projects “modern kampung houses”.
19 Sunset Place is the epitome of the studio’s design philosophy, and the result of Mr Yip’s vision and meticulous grasp of the client’s aspirations. Last year, he received the President’s Design Award for the residence he designed at 26 Cable Road. The studio continues to develop and stretch the boundaries of design, producing creative, elegant and economically viable architectural solutions.
READ MOREARCHITECT
ip:li architects
Yip Yuen Hong, Principal
Matthew See, Project Manager
Thanyaphat Sukhonthatam, Architectural Assistant
Koh Kai Li, Architectural Assistant
CLIENT
Liew Ling Lih
M AND E ENGINEER
PTP Engineers
CONTRACTOR
Lifestyle Construction Pte Ltd
LANDSCAPE ARCHITECT
Tinderbox Landscape Studio Pte Ltd
STRUCTURAL ENGINEER
KKC Consultancy
QUALITY SURVEYOR
K H Lim Quantity Surveyors
Insights from the Recipient
Citation
Jury Citation
19 Sunset Place was created in response to the client’s desire to accommodate additional spaces whilst preserving the original brick house built in the 70s. The radical solution was to build an off-form board-marked concrete shell over the existing structure to generate new and interesting in-between spaces. The house is a simple abode with a pitched roof form, derived from the roof profile of the existing brick house. In its raw form, it recalls the naive sketch of a house drawn by a child. This elemental treatment of the house questions its typology: What is a house?
The Jury commends the exceptional integration of the old and new, resulting in an elegant solution to a difficult task. The architect has demonstrated remarkable sensitivity to the existing structure by introducing new elements to give the old new life. His passion for his art is evident: from the painstaking sourcing of materials used to composing them with near-flawless execution. The building appears still and serene but on closer inspection, it teems with excitement. The off-form concrete — with a timber texture to tone down raw concrete — will age with time and the deliberate placement of wild lalang on the porch roof evokes a rustic aesthetic.
Architects have a pressing global challenge: to successfully integrate the new with the old, so that the history and quality of spaces and structures are enhanced. 19 Sunset Place is an intelligent and clear response to that challenge.
VIEW JURORSNominator Citation
LING HAO
ARCHITECT
LINGHAO ARCHITECTS
There should be more projects like this. A well designed and lived in house is appreciated and kept. Yet you think about what you can do with it. To make more spaces, you put new walls and floors here and there. You join a new structure of concrete to the existing brick walls, as it is. You make patios out of this space and suddenly the interior relates to the exterior in new ways. You take away the old windows and make big doorways. New routes are introduced and you are connected in various ways. Activities are placed in a certain manner; a long kitchen is placed on the new narrow strip between the boundary and the old brick wall; you walk on the same half flight of timber stairs where the previous occupants had been doing since the 1970s. And yet you can also imagine many other kinds of arrangements. Maybe this says something about how all kinds of things are possible within a simple configuration. This house design while precise and specific is also accepting and open. This could be a good way to think and live. The straightforward thinking and making is at the same time novel and fresh in this times of perpetual construction. It offers many valuable avenues for relating to and living in our environment, where different times, scales and textures can co-exist.
