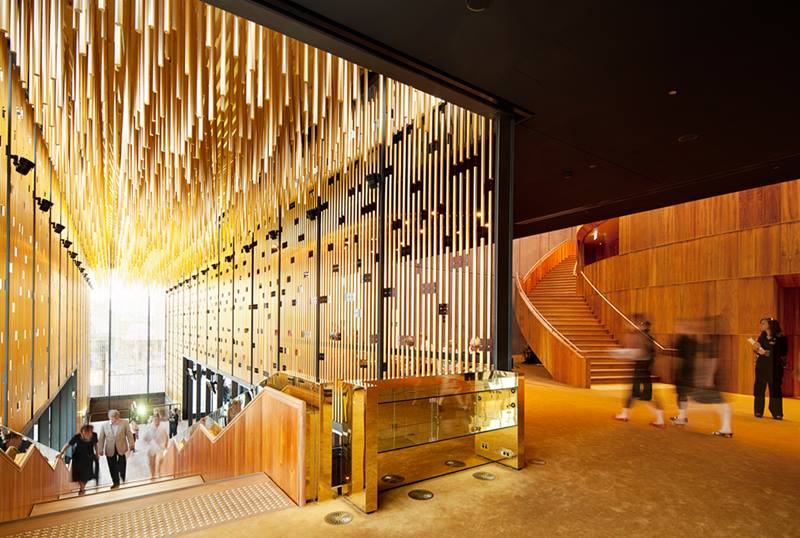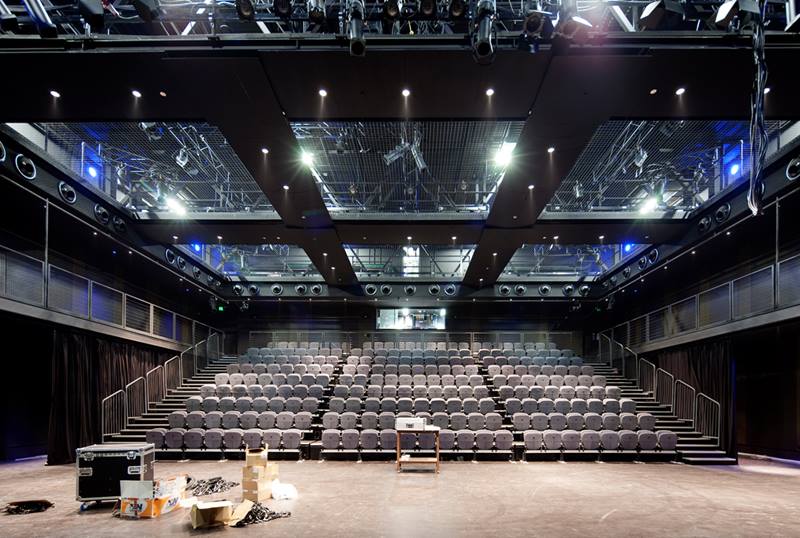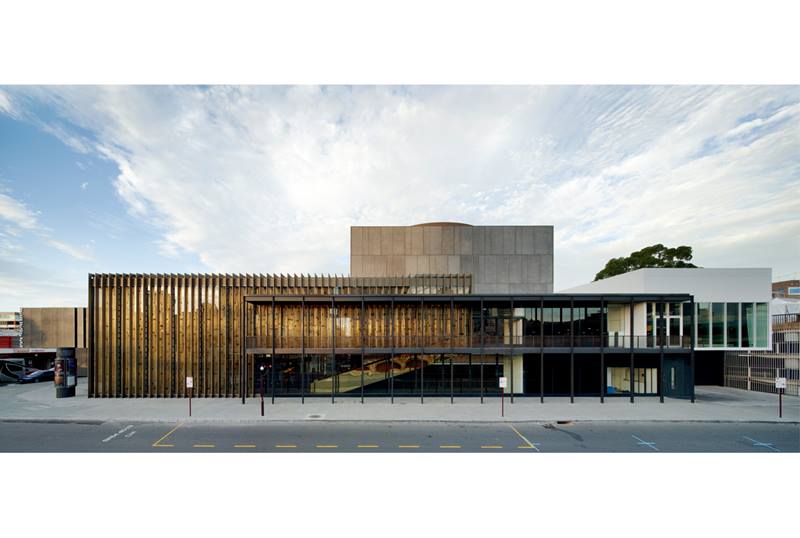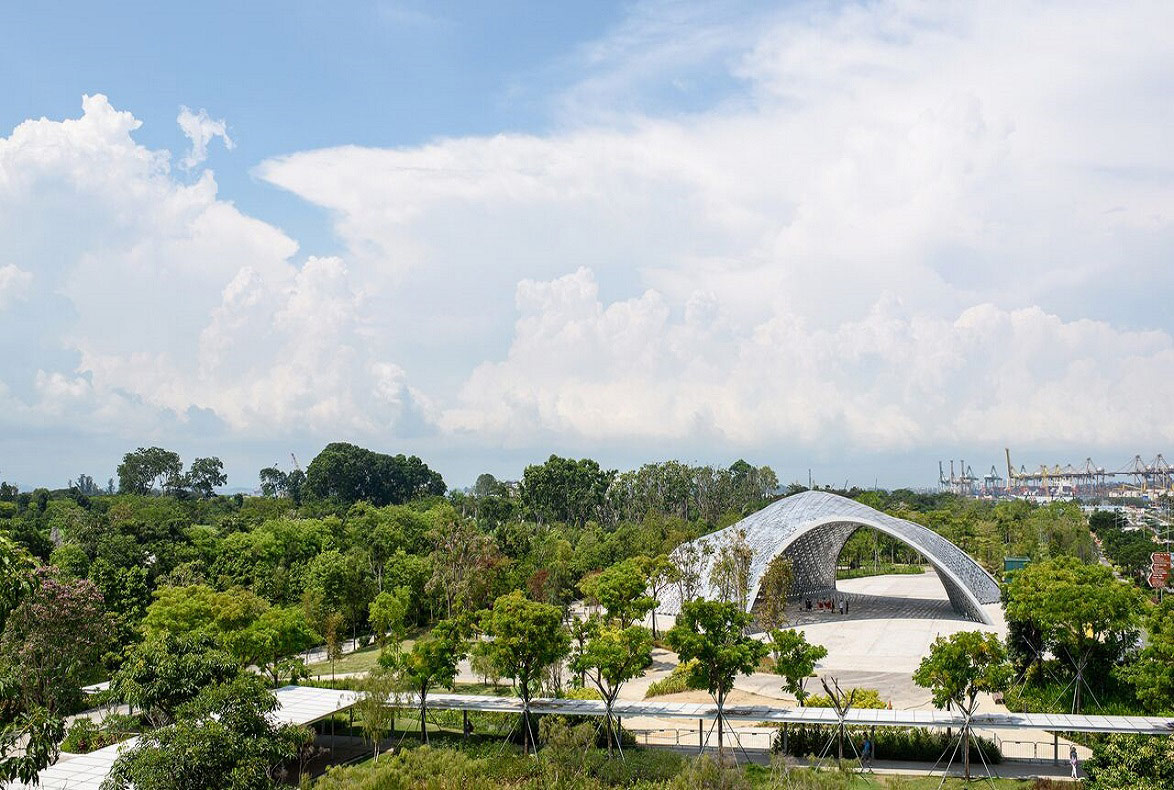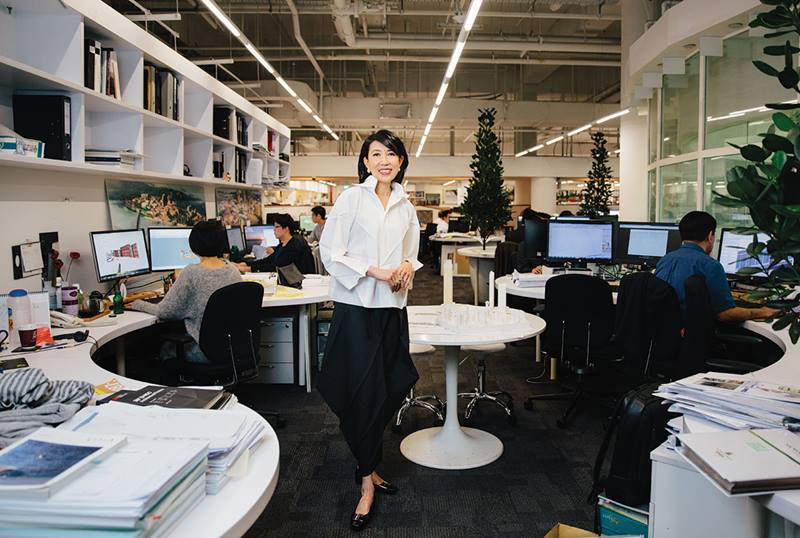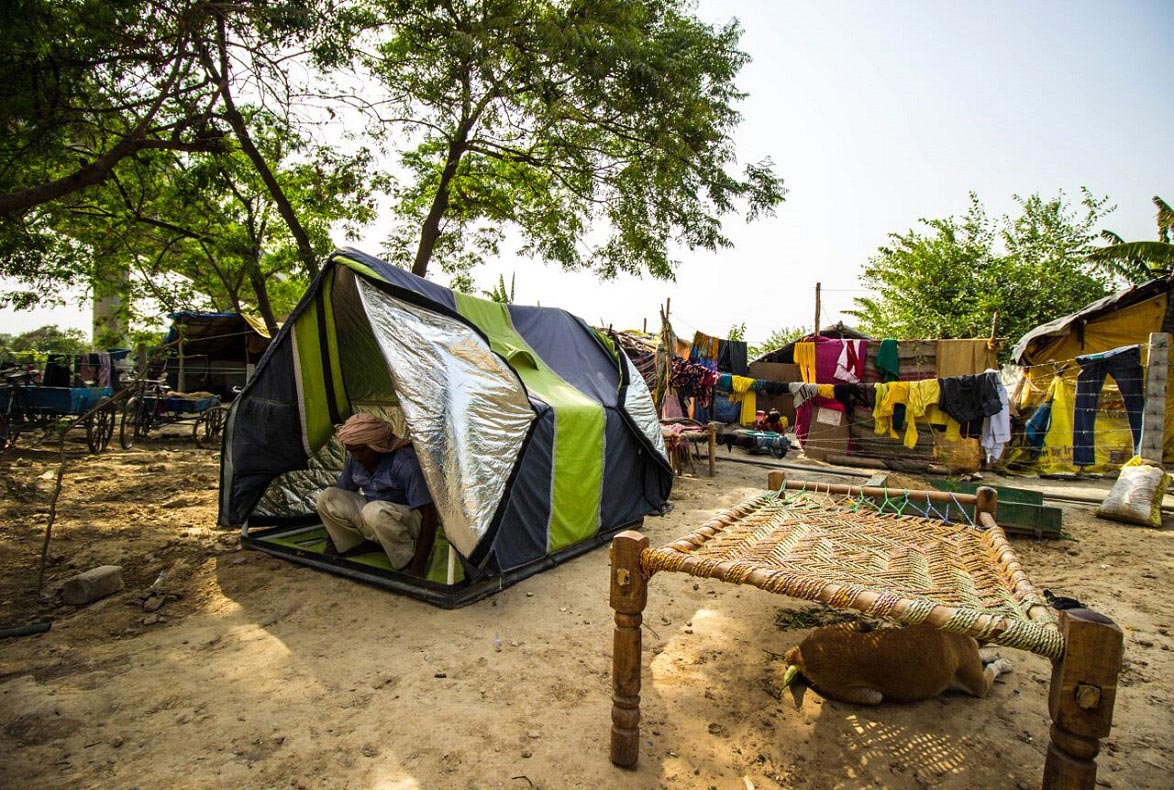* DESIGN OF
THE YEAR 2011
State Theatre Centre of Western Australia
This is a new venue for the performing arts in Perth, Western Australia, designed by Kerry Hill Architects. The studio’s design won a two-stage competition organised by the Western Australian Department of Culture and the Arts, and it was picked out of 40 entries by an international jury of experts from the architecture, academic, and theatre fields.
While the design brief called for the 575-seat theatre and a smaller “black box” studio theatre to be located next to each other on this very tight urban site, Kerry Hill Architects decided to break the rules. They approached the design by stacking one theatre over the other to free up the building site to allow for an additional third performance space.
The Theatre Centre is designed to be welcoming. Beyond its entrance are two staircases. A bronze-clad staircase leads up to the Heath Ledger Theatre, confronting one with a spectacular ceiling installation. The other staircase shows a glimpse of the foyer below and descends to the Studio Underground Theatre. This gives a sense of excitement and theatricality as one moves in and around the building.
The building’s design is integrated into William and Roe Streets where it is located. The folded form of the entrance canopy and its crisp roof are sensitive to the street mainly filled with two- and three-storey heritage buildings. Integration between the theatre and its neighbouring buildings was addressed by introducing pedestrian laneways which existed around the site previously. Several heritage buildings adjoining the site were also incorporated into the design of the Centre.
Kerry Hill feels the biggest challenge in this project was keeping the final outcome true to the competition design. Even so, he says the built Theatre Centre looks close to the renderings that won the competition. One change though was in the third performance space he created. In his original design, it was to be an amphitheatre. However, after consultation with the client, it became an open-air courtyard instead because it would be more flexible and useful.
He credits this winning design to the fact that it came about through a competition. “Competitions demand mental agility and clarity of ideas,” he says. “The intensity of operation during a competition sharpens your design thinking, and I believe it is a vital process for designers in which to engage.”
READ MOREABOUT THE DESIGNER
The practice was set up in 1979 by Kerry Hill in Singapore after working in Australia, Hong Kong, Bali and Jakarta during the previous decade.
READ MOREARCHITECT
Kerry Hill Architects Pte Ltd
Kerry Hill
Simon Cundy
Justin Hill
Patrick Kosky
Albano Daminato
Terry Galvin
Bernard Lee
Tan Cheng Ling
Helena Nikola
Andrew Yang
Chin Siew Chin
Nina van der Grinten
Elizabeth Armstrong
William Stuart
Ryan Brown
Rhys Bowring
Phivo Georgiou
Dean Adams
Richard Stone
Angeline Tan
HERITAGE ARCHITECT
Kelsall Binet Architects
CLIENT
Department of Treasury and Finance, Building Management and Works
Department of Culture and the Arts, Western Australia
QUANTITY SURVEYOR
Ralph Beattie Bosworth
MECHANIAL ESD PEDESTRIAN ANALYSIS AND FIRE ENGINEER
Aurecon
STRUCTURAL AND CIVIL ENGINEER
Airey Taylor Consultants
LANDSCAPE ARCHITECT
Tierra Design
LIGHTING DESIGN
Electrolight
PROJECT MANAGER
NS Projects
ACOUSTICS AND THEATRE TECHNICAL CONSULTANT
Marshall Day Acoustics / MDA Entertech
ELECTRICAL LIFT HYDRAULIC AND FIRE HYDRAULIC ENGINEER
Wood and Grieve
MAIN CONTRACTOR
John Holland Group
Insights from the Recipient
Citation
Jury Citation
The design of the State Theatre Centre of Western Australia has raised the bar for civic design, going beyond simply meeting the demands of a challenging project brief. Its design and purpose are clearly articulated in the organisation of the theatre’s spaces and functions.
What is laudable is the creation of multi-layered foyers, where activities and performances can take place, connecting the building to the streets outside. Windows are cleverly used in the expansive rehearsal room to let in daylight. The use of materials is remarkably rich, bringing out the beauty and elegance of the theatre. Key architectural elements are appropriately scaled, respecting the adjacent heritage buildings while relating well to the Cultural Centre context.
The Jury commends the significant role of the building’s architecture in enhancing the theatre’s contributions to invigorating the arts and local communities, and regenerating the Cultural Centre of Perth in the process.
VIEW JURORS
Nominator Citation
PROFESSOR GEOFFREY LONDON
WINTHROP PROFESSOR OF ARCHITECTURE
FACULTY OF ARCHITECTURE, LANDSCAPE AND VISUAL ARTS
THE UNIVERSITY OF WESTERN AUSTRALIA
I am writing to nominate the State Theatre Centre in Perth, Western Australia, for Singapore’s President’s Design Award. The architectural commission for this project was awarded to Singapore-based Kerry Hill Architects (KHA) as the result of a two-stage international architectural competition. In my role as Government Architect of Western Australia then, I chaired the jury that selected the winning architects. The jury comprised a highly qualified group with strong international representation. KHA’s design was selected unanimously as the winner and the choice was widely celebrated.
The design was judged to be a very intelligent solution to a complex site, producing a clearly legible organisation of all the components of the venue. It was thought that the main architectural elements were appropriately scaled and that it respected adjacent heritage buildings while relating well to the Cultural Centre context. The design activated Roe Street and the William Street/Roe Street corner with a transparent, multi-layered foyer. Public circulation was encouraged through the venue with a new urban performance space linking James and William Streets. There was to be an innovative and well-chosen palette of materials, and a luminous fly tower, creating a compelling night time landmark for the performing arts facility and the Cultural Centre in general. The key move, the central architectural idea, to stack the theatres on top of one another, was thought to be particularly innovative, with the very positive outcome of providing the venue with an additional performance space, the arcaded courtyard.
The built outcome delivered all that was promised — and more. The spectacular gold entry sequence will prove to be one of Perth’s most memorable spaces. The primary theatre, lined with timber, is a warm and welcoming venue, offering excellent audience connection with the stage. Underneath, the ‘black box’ theatre signals its experimental function with more rudimentary, workshop-like finishes. And yet another performance space is introduced as a result of the strategic linking of the black box space with the rehearsal space behind.
This is a major new building for Perth, setting new standards of architectural excellence and demonstrating how quality design thinking can seriously enhance the ambitions established in a project brief. It will be a benchmark for years to come.
I commend it in the highest possible terms.
