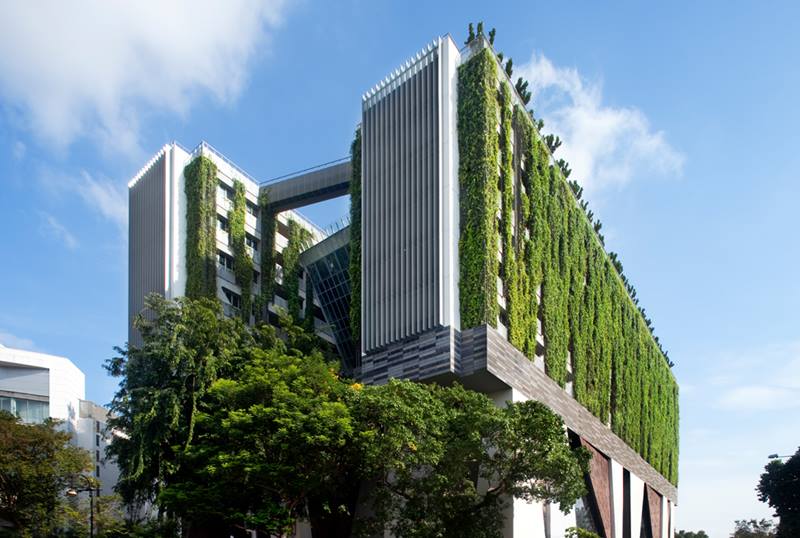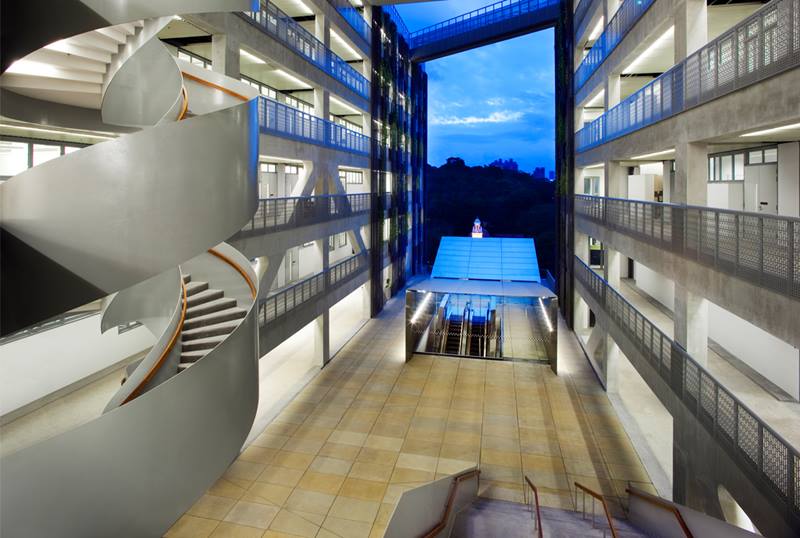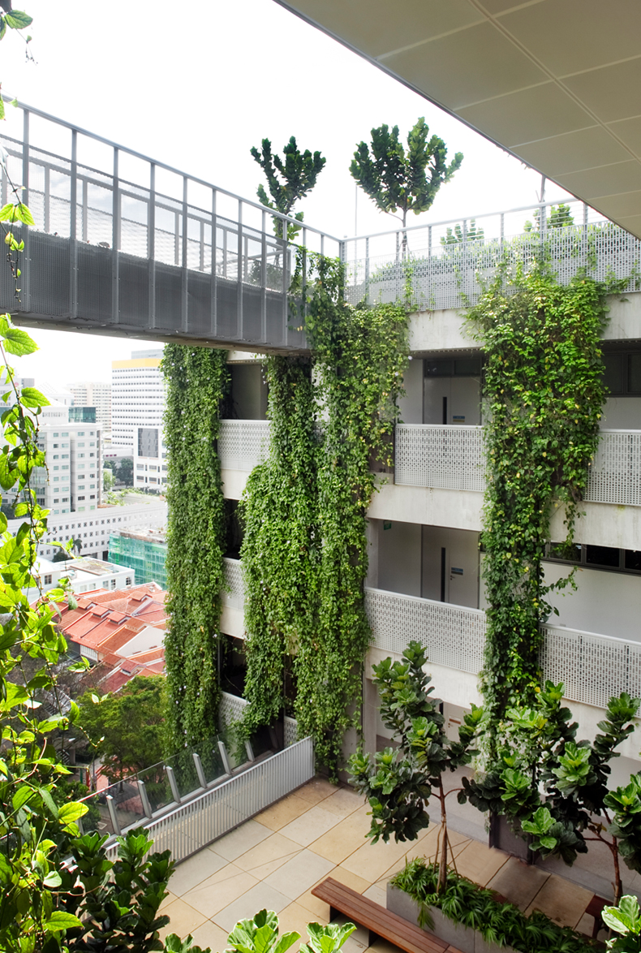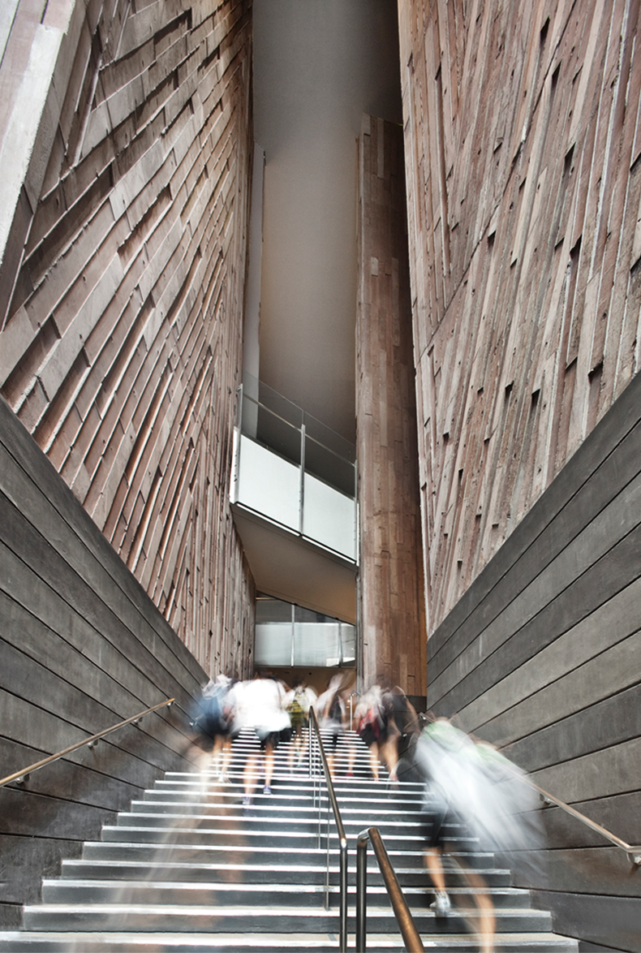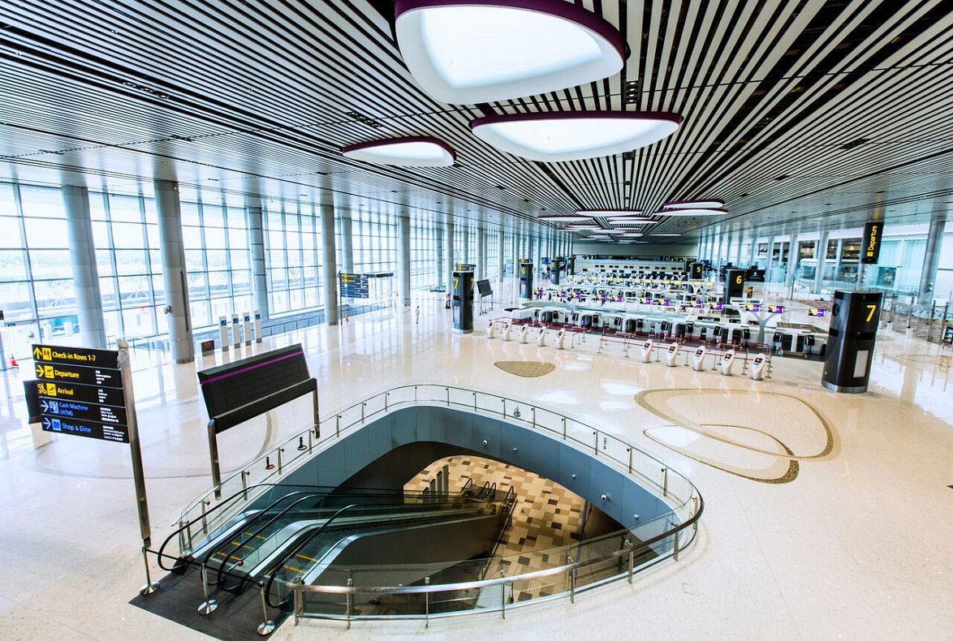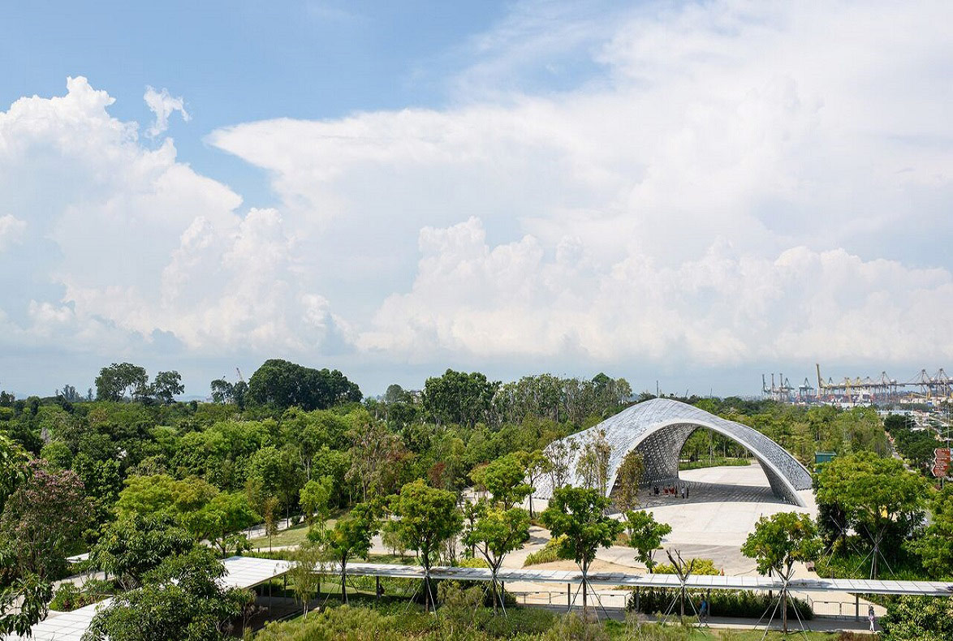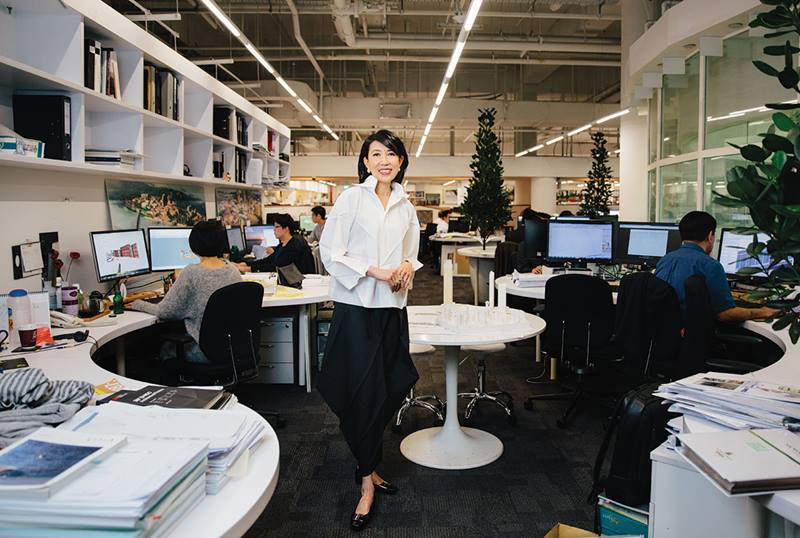* DESIGN OF
THE YEAR 2011
The School of the Arts (SOTA) is a specialist arts school cum professional performing arts venue designed by WOHA. The design brief from its client, SOTA, was to create a space that would not only inspire its staff and students in their creative endeavours, but would also have the flexibility to allow for future changes in curriculum activities. The SOTA building also has to be sensitive to its surrounding urban environment and establish a dialogue with the community and the city.
To incorporate a school and arts venue — two functions of extremely different design and construction complexity — WOHA took a “club sandwich” approach to its design on this very tight site. Two visually connected horizontal levels demarcate the building’s different functions. The six storeys of academic blocks are a safe and secure learning environment known as the ‘Blank Canvas’, and they sit above a pedestal of performance venues named the ‘Backdrop’.
While the Blank Canvas is a simple and flexible space that allows for student activities and their works to take centre stage, the Backdrop is envisioned as a performance venue that creates a sense of freedom from our regular world of geometry. This was inspired by Michelangelo’s sculpture, Captive Slave series, and his quote: “I saw the angel in the marble and carved until I set him free.”
Explains WOHA’s director, Mr Wong Mun Summ: “The Backdrop was envisioned as a heavy pedestal, a gargantuan mass of stone carved out and chiselled to reveal dynamic and unexpected volumes of various proportions. It gives students and visitors a stimulating entry into the building and entices passers-by to explore the public areas.”
Another issue WOHA had to tackle was the Ministry of Education’s requirements on the design of the school’s academic blocks. These have to follow closely the specifications and budget guidelines set — similar to other government schools in Singapore that have non air-conditioned classrooms and generous ground level fields. However, SOTA, is situated in the city where there is more traffic, noise and dust; and also less social spaces and play areas. WOHA’s design solution was to create the building as a “Machine for the Wind”.
Its single-room-thick design allows cross ventilation to every classroom so that it can function with or without air-conditioning. The building façade is also lined with walls of green capers to help cut out glare and dust, dampen traffic noise, and keep the rooms cool. On the roof of SOTA is a large recreation park in the sky that also has a 400-metre running track.
“SOTA demonstrated the possibility of creating a sustainable design that meets the challenges and objectives of the brief through passive design strategies, vertical greenery, and a simple palette of materials,” says Mr Wong. “This results in a robust aesthetics that, at the same time, is cost-effective and requires minimal maintenance.”
The design of SOTA came about through WOHA’s regular feedback sessions with the school’s principal and the various Heads of Department. Besides focus group sessions at the initial stages to figure out their needs, WOHA also got its client to attend on-site viewings of visual mock-ups, samples and prototypes. The client gave their preferences on colours and textures, as well as comments on safety and general maintenance. Mr Wong says these helped to give the client a greater sense of involvement, appreciation, and ownership of the decision-making process gone into the design and construction of SOTA.
This project continues WOHA’s explorations on tropical building designs. Mr Wong says that the studio has been able to pursue this in Singapore because of the government’s active promotion of design and the city’s reputation as an effective and efficient business port, helping WOHA win projects both in Singapore and overseas. He also adds that this city gives the studio the chance to work with a pool of good designers and talents from around the world. In WOHA, one can find some 22 nationalities working together.
It is these features that make Singapore the leading city in the tropical belt, says Mr Wong, creating an ideal place to incubate, test and explore innovation, sustainability and design. “Designing is about continuity and does not stop with one project,” he says. “Each project we undertake is the test bed for one or more ideas about how to live more sustainably in the future, but always framed in the context of architecture providing daily delight to the end-user.”
READ MORE
ABOUT THE DESIGNER
WOHA is a multidisciplinary design firm led by directors Wong Mun Summ and Richard Hassell.
WOHA’s underlying aim is to improve the quality of life through creating good design in the built environment. This drives the studio to be selective with the projects they take on, choosing only those that have the potential to bring about change, innovation and sustainability.
It has worked on projects in a variety of sectors ranging from residential, hospitality, transport, educational and commercial. These have been around the Asia Pacific region, including Singapore, Malaysia, Thailand, Indonesia, Taiwan, Australia, Maldives and China. Almost all have won international awards and accolades.
WOHA has also been recognised at every President’s Design Award since the first edition was held in 2006. It was the recipient of Design of the Year for its Church of St Mary of the Angels, No. 1 Moulmein Rise, The Met, Genexis Theatre and Stadium MRT station. In 2008, it was also awarded the Designer of the Year.
READ MORE
ARCHITECT
WOHA Architects Pte Ltd
Wong Mun Summ
Richard Hassell
Sim Choon Heok
Chan Ee Mun
Esther Soh
Ian Donlan
Teh Tien Hwa
Alina Yeo
Burapa Prommul
Kwong Lay Lay
Jose Nixon Sicat
Alen Low
Christina Ong
Evi Syariffudin
Germain Goh
Merlinda Song
Muhammad Halim Bin Wahab
Ong Ker Shing
Pamela Choo
Sabrina Foong
LIGHTING CONSULTANT
Lighting Planners Associates
CONTRACTOR
Tiong Aik Construction Pte Ltd
CIVIL AND STRUCTURAL ENGINEER
WorleyParsons Pte Ltd
THEATRE ACOUSTICS
Arup Acoustics/Theatreplan LLP
LANDSCAPE ARCHITECT
Cicada Pte Ltd
CLIENT
Ministry of Information, Communications and the Arts (MICA)
MECHANICAL AND ELECTRICAL ENGINEER
Lincolne Scott Ng Pte Ltd
QUANTITY SURVEYOR
Rider Levett Bucknall
Insights from the Recipient
Citation
Jury Citation
Located at one of Singapore’s major intersections within the city centre, the School of the Arts has become a distinctive icon and gateway to the Bras Basah.Bugis arts and cultural district. In spite of the building’s considerable depth, dynamic volumes and generous spaces have been used to channel natural light and ventilation throughout.
The design of the building addressed two objectives well – providing a safe, secure and inspiring learning environment in the upper floors and enabling active public interaction on the lower levels. Empty walls on the upper floors of the school area serve as ‘blank canvases’, where space interplays with curriculum, allowing students to reflect, and encouraging the free play of new ideas.
With a view to the many surrounding city views, a central public podium serves as a delightful open space for performances and informal interaction. A series of steps descending towards Bras Basah Road extends the building into the public realm, making it a popular and vibrant rest place for students and passer-bys.
VIEW JURORSNominator Citation
PROFESSOR ERWIN VIRAY
PROFESSOR
DEPARTMENT OF ARCHITECTURE AND DESIGN, KYOTO INSTITUTE OF TECHNOLOGY
This short note is an appreciation of the School of the Arts (SOTA) building by WOHA, an instance of how design is used in a way to comprehend the world, ask questions, and to try to find some answers.
From how it was conceived as an idea for a competition to its modulations into a building, the process of SOTA’s emergence is unique. It has created a piece of architecture where the studios, classrooms, theatres, concert halls, auditoriums and even the spaces in between are enjoyed by the students, staff and visitors. Together, the content of the building and the human actions become the form of SOTA. This work by WOHA explains how form and architecture arise in terms of architectural understanding. The activities and movements of people give rise to form, a form that gives envelope to people’s wishes, joys and desires.
The process and the spaces arising in the building also give us the experience of the constant change of everyday life. The architects are willing to put aside preconceptions and traditional ways of doing things, and are open and willing to develop new ideas in SOTA. These include their approach in creating an indoor that opens up to the sky, and the use of appropriate materials. Walking around SOTA, one finds no dead ends. The air keeps moving, as the corners are opened up and there are also comfortable spaces in tropical architecture — shady and breezy spaces for the users to enjoy and inspire creative imagination.
The building’s relationship to the urban situation is excitingly thought-provoking. It is monumental, and at the same time, very intimate. In its context, it provides a public space that makes people feel its presence, are awed by it and engage in social interactions. At the same time, it feels very private and intimate through the pockets of spaces that give people the choice to rest and relax.
“Good afternoon Mrs Chew”, the students greet the principal. A greeting is one sign of life, of existence, of being in the world; and the acknowledgement of others’ existence and being in the world. In the joyous voices, one can find an immense amount of energy, where one can feel the joy, passion, interests, a curiosity about the world and the possible consequences of actions. SOTA is a place of creative inspirations, a ‘both/and’, not necessarily an ‘or’, a creative space that is not just black or white, not a singularity, but a co-existence, a plurality.
In being a place of an idea, a form that is an idea, an idea that emerges as a space form that is of human actions, the School of the Arts by WOHA, truly deserves the President’s Design Award.
