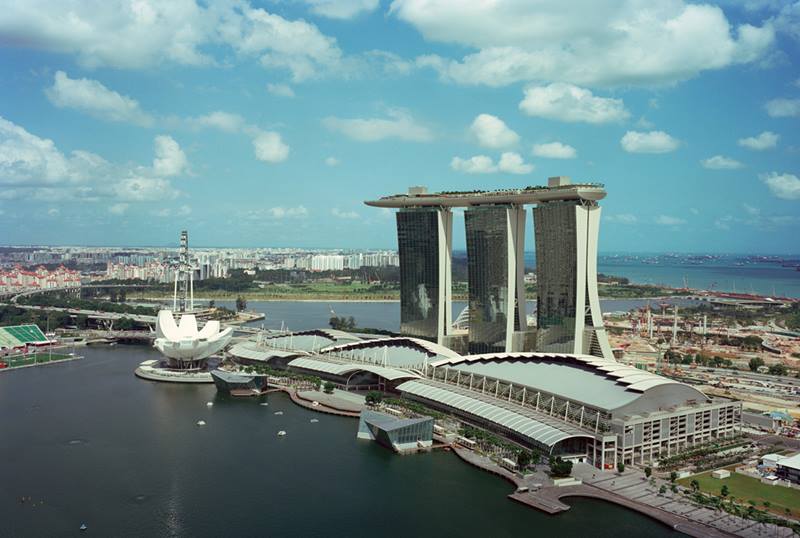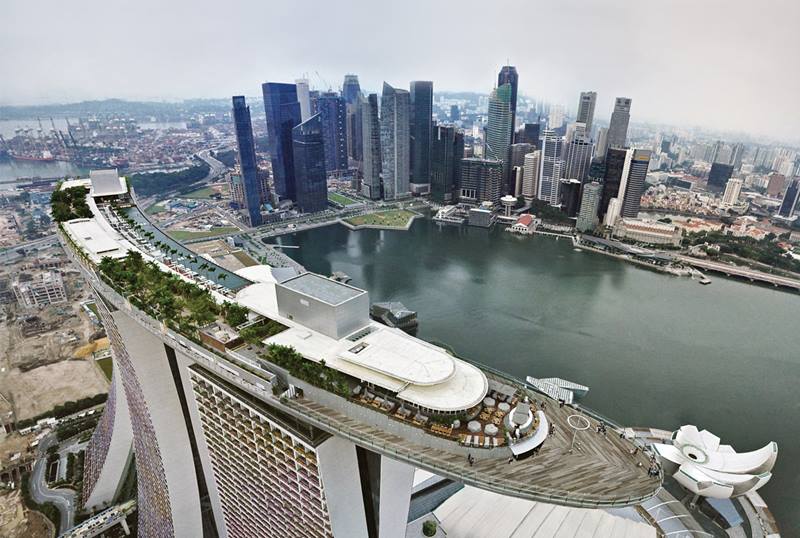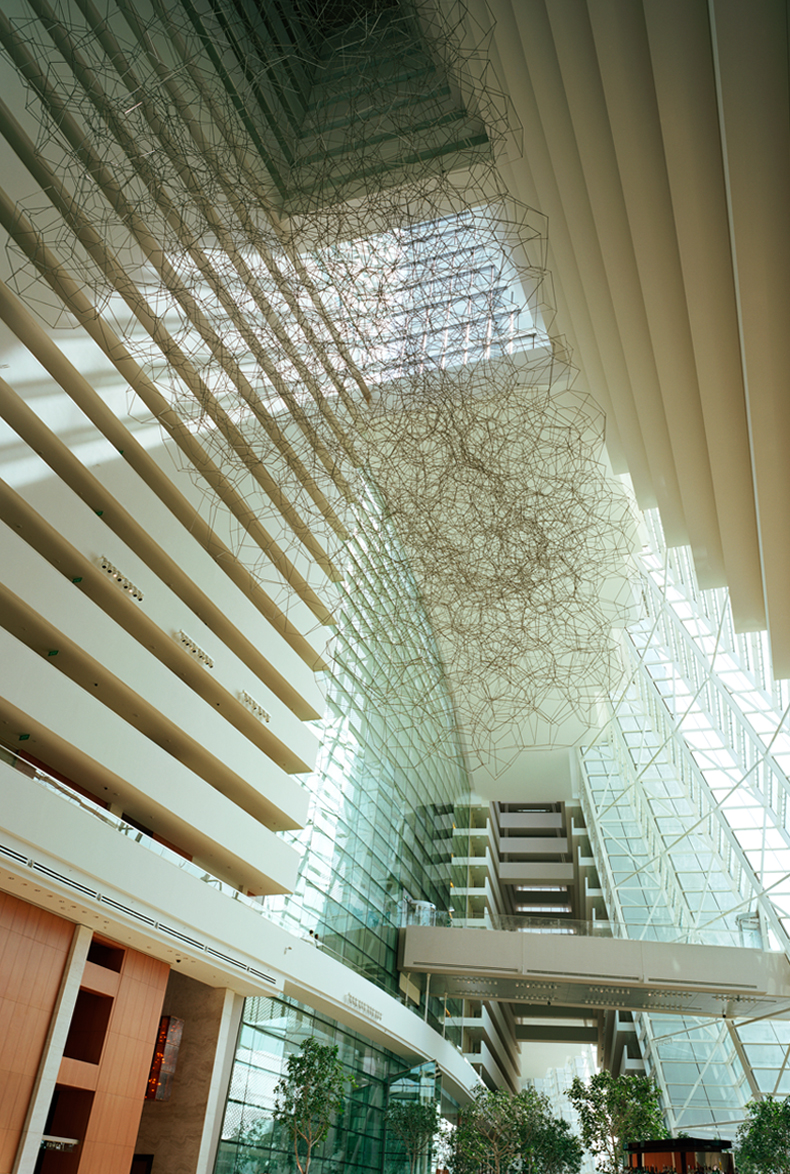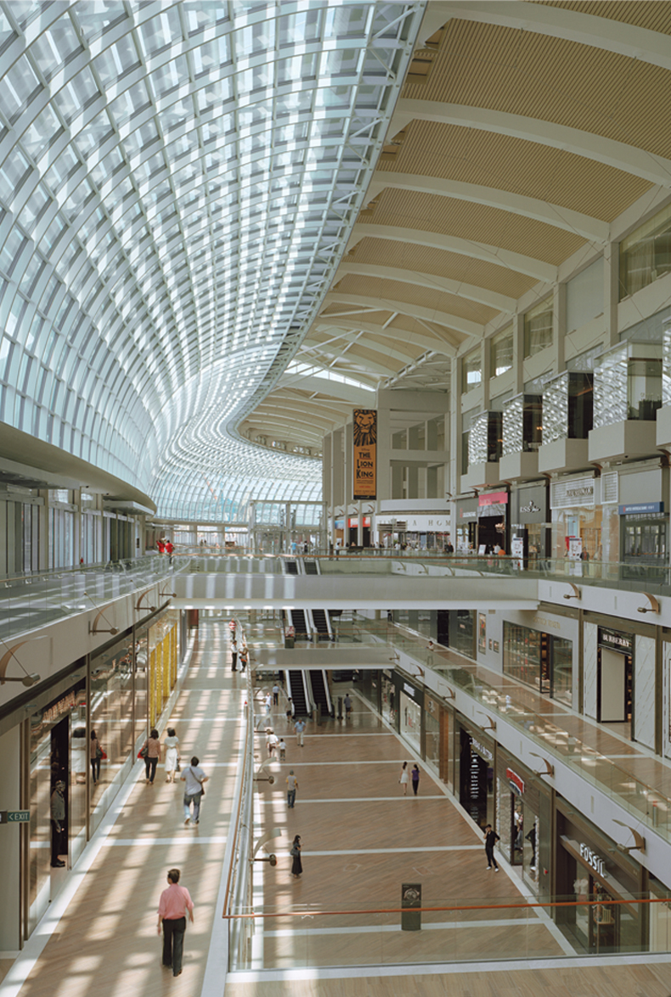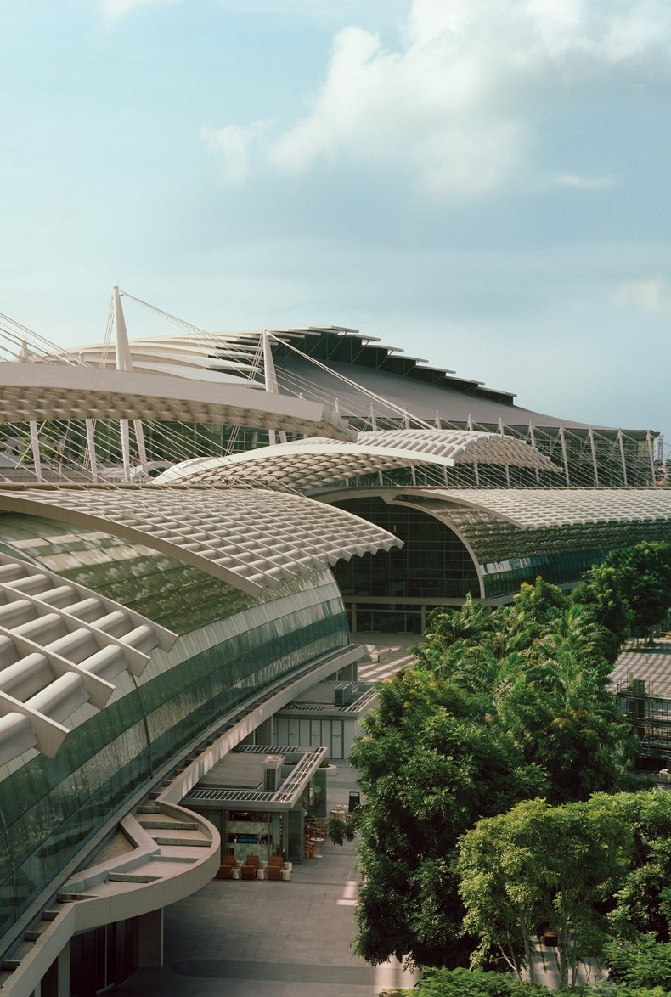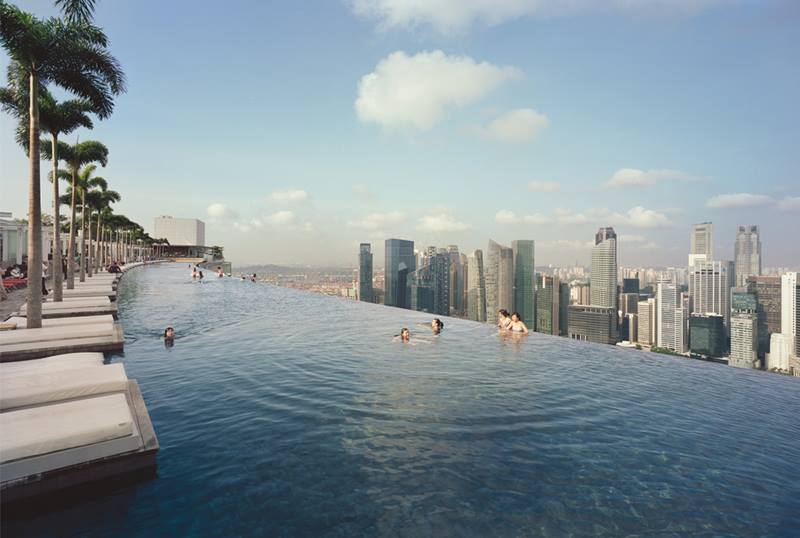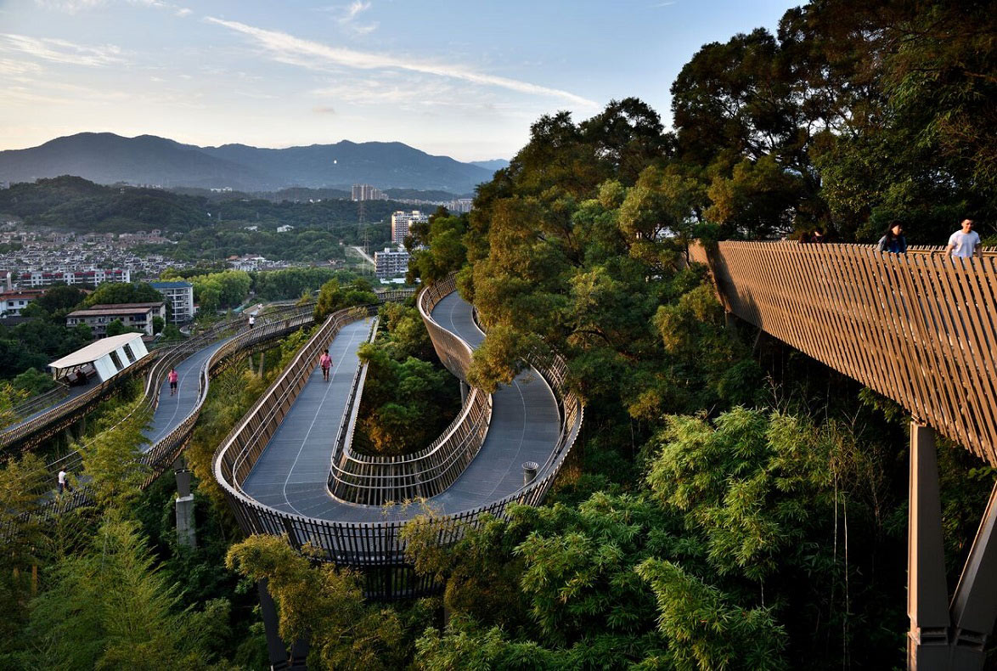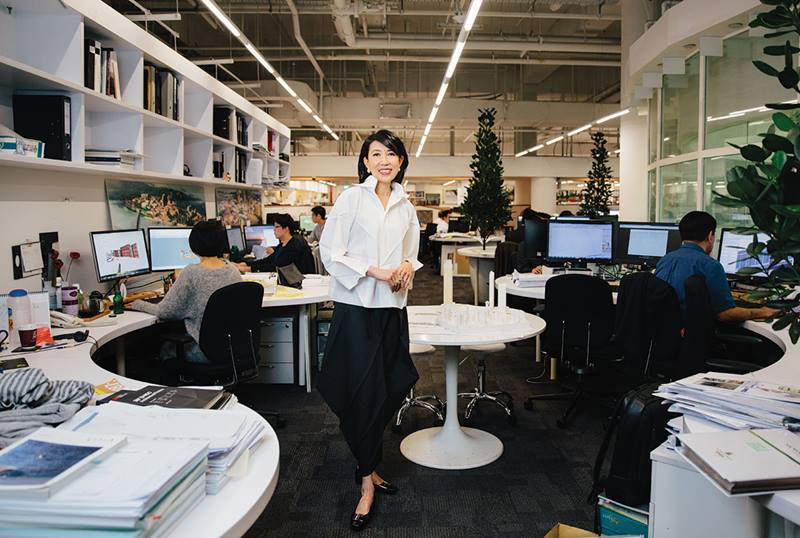* DESIGN OF
THE YEAR 2011
Marina Bay Sands Integrated Resort Singapore
Moshe Safdie International LLC
DISCIPLINE
Architecture
The Marina Bay Sands (MBS) is a mix-used integrated resort across Singapore’s Central Business District that brings together a 2,560-room hotel, convention centre, shopping and dining, two theatres, a museum and a casino. Safdie Architects was approached by Las Vegas Sands Corporation to come up with a design to help it win the bid to build the city’s first integrated resort.
A major factor in the project selection for the competition was the design of the resort and the developer’s capability, says Mr Moshe Safdie, lead designer and head of Safdie Architects. Moreover, there were very explicit terms on what the resort had to have, including a promenade, view corridors, and transportation connections. “We had this shopping list of objectives, but I knew that beyond that, they were looking for an architecture that was so strong and memorable that it would represent Singapore,” says Mr Safdie. “It’s like the Sydney Opera House, everybody says Australia when they see it.”
In collaboration with Aedas, the executive architect of the project, Mr Safdie created the hotel as three 55-storey towers instead of just one, so as to open up views between the city’s downtown and its harbour. On top of these towers, he placed the SkyPark, which celebrates the notion of the Garden City as a key feature of Singapore’s urban design strategy. As a whole, Mr Safdie’s design has led the MBS to become one of Singapore’s architectural icons.
While the high-rise hotel towers and SkyPark made MBS an iconic architecture, Mr Safdie also humanised and made legible, such a mega-scale project. It is an important principle in his design philosophy. It was not a project requirement, but he decided to set the high-rise buildings back and away from the waterfront. He drew inspiration from ancient Roman cities that were ordered around a vital public thoroughfare — the cardo maximus and decumanus. The MBS is organised around such major urban spines, the centre of public, civic, cultural and commercial activities.
The resort’s 74,000 square metres retail arcade, the ArtScience Museum, and the waterfront promenade are all integrated into this new urban place, a 21st-century cardo maximus, or Grand Arcade. From here (also integrated with the Bay Front promenades), a network of public paths also take you to MBS’ two theatres, which have a total of 4,000 seats, a casino, a 9,000 square metres convention and exhibition centre, and a hydraulically adjustable public event piazza of 5,000 square metres.
“I felt the best scheme would be for all these low-rise programmes to be near the water, and the high-rise would be pushed far back to the other side,” says Mr Safdie. “It makes it a much more humane place, not having the shadows of towers above you.”
These design approaches have helped to make the MBS a popular destination in the city since it officially opened in early 2011. Not only tourists come, but also Singaporeans, notes Mr Safdie. While many regard this project as designing another integrated resort like those in Las Vegas and Macau, Mr Safdie begs to differ. With its variety of uses, including shopping, he sees the MBS as an urban centre for Singaporeans as much as it is for tourists. “Integrated resorts have been in towns with not much going there. In Las Vegas, everybody is a tourist, same in Macau, but that’s not true in Singapore,” he says. “With Marina Bay Sands, I wanted to create a mixing bowl between Singapore and the world, a place that Singaporeans and tourists alike would enjoy and be inspired by. It appears that the design has succeeded in achieving this objective.”
“We are now basking in something that is very rare: an architectural success story that is also a commercial success story,” adds Mr Safdie. “It doesn’t come together very often.”
READ MOREABOUT THE DESIGNER
Safdie Architects is an architecture firm with offices in Boston, Jerusalem, Toronto and Singapore. It is committed to architecture that supports and enhances a project’s programme; that is informed by the geographic, social and cultural elements that define a place; and that responds to human needs and aspirations.
The firm was established in 1964 by Moshe Safdie to realise Habitat ’67, an adaptation of Mr Safdie’s McGill University thesis, which turned out to be a central feature of Expo ’67, the world’s fair in Montreal, Canada in 1967. Since this groundbreaking design in the history of architecture, Safdie Architects has completed a wide range of architectural projects and master plans around the world. Recent major projects include the United States Institute of Peace in Washington, DC, the Khalsa Heritage Centre in Punjab, India, the Kauffman Centre for the Performing Arts in Kansas City, Missouri, US, and Crystal Bridges Museum of American Art in Bentonville, Arkansas, US.
Besides being an architect and urban planner, Mr Safdie is also an educator, theorist, and author. He has taught at the universities of Yale, McGill, Ben Gurio and Havard, and is the author of several books, including Beyond Habitat (1970), For Everyone a Garden (1974), Form and Purpose (1982), and The City After the Automobile (1997).
Together with Safdie Architects, Aedas Pte Ltd was also involved from the pre-bid stage to the construction for the Marina Bay Sands project. Aedas is an international architectural practice incorporated in Singapore since 1995. It has a staff strength of more than 200 in Singapore and offices in 40 cities around the world.
Aedas has been responsible for many significant architectural landmarks in Singapore including the One Raffles Link/ Citylink Mall, Somerset 313, Changi City, Sentosa Boardwalk and 8 Napier. Several of its recently completed and award-winning projects are The Star Performance Arts Centre at one-north, The Sandcrawler at Fusionopolis and Waterway Terraces I & II at Punggol. Besides building projects, Aedas has also undertaken the design of mass rapid transit stations in Singapore and overseas, such as the Dhoby Ghaut Circle Line, Esplanade, Bayfront, Landmark, Marina Bay, one-north, and all the stations of the Dubai Metro.
READ MOREARCHITECT
Moshe Safdie International LLC, Boston,
Massachusetts
Moshe Safdie, FAIA (Design Principal)
Easley Hamner, FAIA
Gene Dyer, AIA
David Robins
Carrie Yoon
Isaac Franco, AIA
Michael Guran
Charu Kokate, AIA
Tunch Gungor
Jeffrey Huggins
Jeff Jacoby, AIA
Jaron Lubin
Toshihiko Taketomo, AIA
Rafael Acosta
Siebrandus Wichers
STRUCTURAL, CIVIL, FAÇADE,
GEOTECHNICAL, ACOUSTIC ENGINEER Arup Singapore Pte Ltd
CLIENT/OWNER:
Las Vegas Sands Corporation
M/E/P ENGINEERS (PRODUCTION)
Parsons Brinckerhoff
ARTISTS:
James Carpenter
Antony Gormley with Tristan Simmons
Ned Kahn
Sol LeWitt
ChongBin Zheng
In collaboration with
EXECUTIVE ARCHITECT
Aedas Pte Ltd
Tony Ang, Managing Director, Design Team
Kevin Jose
Low Soo Sing
Gruffudd ab Owain
Simon Griffiths
Alen Nikolovski
Dennis Chan
Eric Hoong
Ian Wigmore
Olivia Chan
LANDSCAPE ARCHITECT (DESIGN)
Peter Walker and Partners
Landscape Architecture
M/E/P ENGINEERS (DESIGN)
Vanderweil Engineers
LANDSCAPE ARCHITECT (PRODUCTION)
Peridian International
Insights from the Recipient
Citation
Jury Citation
Marina Bay Sands skilfully weaves together the complex range of uses, from hotel, shops and exhibition convention to entertainment, into a stunning building for the new downtown.
Marina Bay Sands’ urban design approach is organised around two principal axes, and places a strong emphasis on connectivity and the flow of people throughout its premises. To accommodate the intensive needs of the hotel, three towers were built instead of a typical singular structure. This has resulted in creating a new icon for Singapore. Sited prominently along the Marina Bay, these majestic towers provide a unique frame to breathtaking views from the city and the sea. The SkyPark has also become a new urban space, with stunning views of Singapore’s skyline.
Marina Bay Sands is fast becoming an internationally recognised landmark of Singapore and serves as a new gateway to the Central Business District.
VIEW JURORSNominator Citation
LUKITO NUGROHO
BUSINESS DEVELOPMENT MANAGER
AEDAS PTE LTD
Marina Bay Sands is a $5 billion, high-density, mixed-use integrated resort that brings together a 2,560-room hotel, convention center, shopping and dining, theaters, museum, and a casino across the water from Singapore’s Central Business District.
Led by Aedas as the Lead Consultant/ Executive Architect and designed by Boston-based, internationally renowned architect Moshe Safdie for the Las Vegas Sands Corporation, the 929,000 square meter urban district anchors the Singapore waterfront, creates a gateway to Singapore, and provides a dynamic setting for a vibrant public life.
The project was delivered in less than five years from the inception of design to completion, a record-breaking and very aggressive implementation schedule managed and led by Aedas, working in collaboration with more than 1000 consultants across the globe to produce more than one million drawings for this project.
“Marina Bay Sands is really more than a building project, it is a microcosm of a city rooted in Singapore’s culture, climate, and contemporary life,” says architect Moshe Safdie. “Our challenge was to create a vital public place at the district-urban scale, in other words, to address the issue of megascale and invent an urban landscape that would work at the human scale.”
Safdie designed an urban structure that weaves together the components of a complex program into a dynamic urban crossroads and public meeting place. Inspired by great ancient cities that were ordered around a vital public thoroughfare, Marina Bay Sands is organized around two principal axes that traverse the district and give it a sense of orientation, placing emphasis on the pedestrian street as the focus of civic life. This new urban place integrates the waterfront promenade, a 74,000 square meter (800,000 square feet) multi-level retail arcade, and the iconic ArtScience Museum on the promontory. Located along the network of public paths are also two theaters with a combined 4,000 seats, a casino, a 9,000 square meter (96,000 square feet) convention and exhibition center, and a hydraulically adjustable public event piazza of 5,000 square meters (54,000 square feet). Combining indoor and outdoor spaces and providing a platform for a wide array of activities, this vibrant, 21st-century cardo maximus, or grand arcade, also connects to the subway and other transportation.
A series of layered gardens provide ample green space throughout Marina Bay Sands, extending the tropical garden landscape from Marina City Park towards the Bayfront. The landscape network reinforces urban connections with the resort’s surroundings and every level of the district has green space that is accessible to the public. Generous pedestrian streets open to tropical plantings and water views. Half of the roofs of the hotel, convention center, shopping mall, and casino complex are planted with trees and gardens.
Three 55-storey hotel towers anchor the district and are connected at the top by the one hectare (2.5-acre) SkyPark. An engineering marvel 200 meters (656 feet) above the sea, the SkyPark spans from tower to tower and cantilevers 65 meters (213 feet) beyond. It accommodates a public observatory, gardens, a 151 meter-long (495 feet-long) swimming pool, restaurants, and jogging paths and offers sweeping panoramic views, a formidable resource in a dense city like Singapore.
Shielded from the winds, and lavishly planted with hundreds of trees, the SkyPark celebrates the notion of the Garden City that has been the underpinning of Singapore’s urban design strategy. Moshe Safdie selected five international artists to create eight monumental public art installations for Marina Bay Sands (James Carpenter, Antony Gormley, Ned Kahn, Sol LeWitt, and ChongBin Zheng). The artists worked closely with Safdie to ensure that the site-specific commissions complement the architecture and energize the public spaces.
