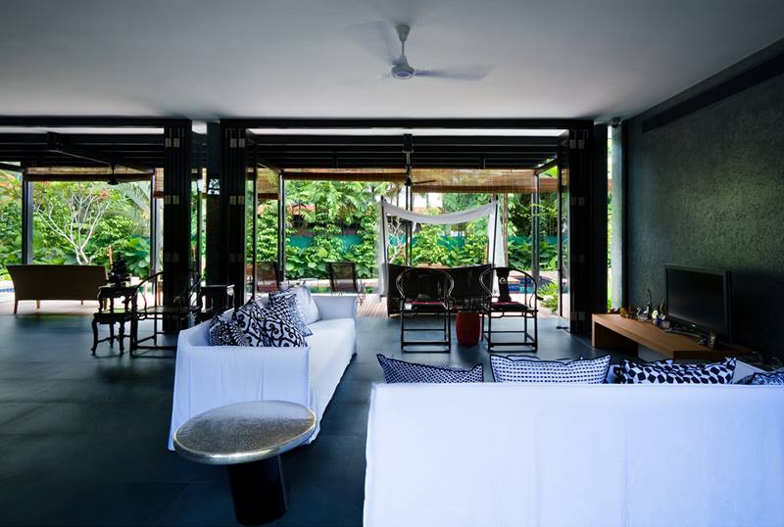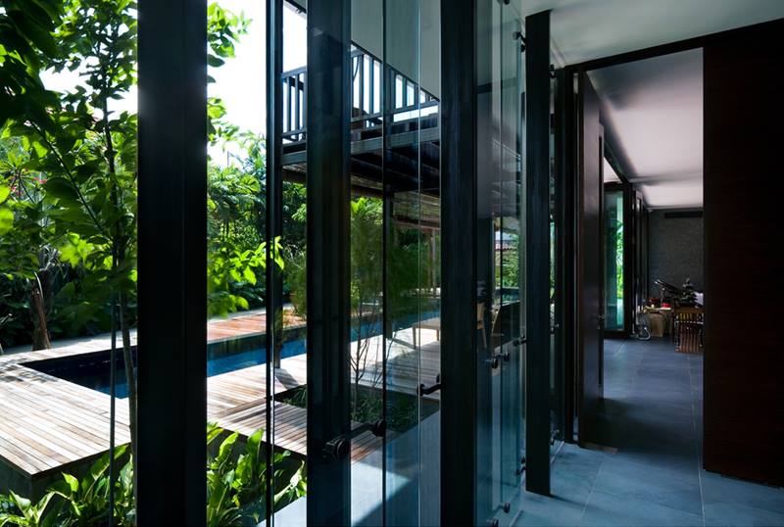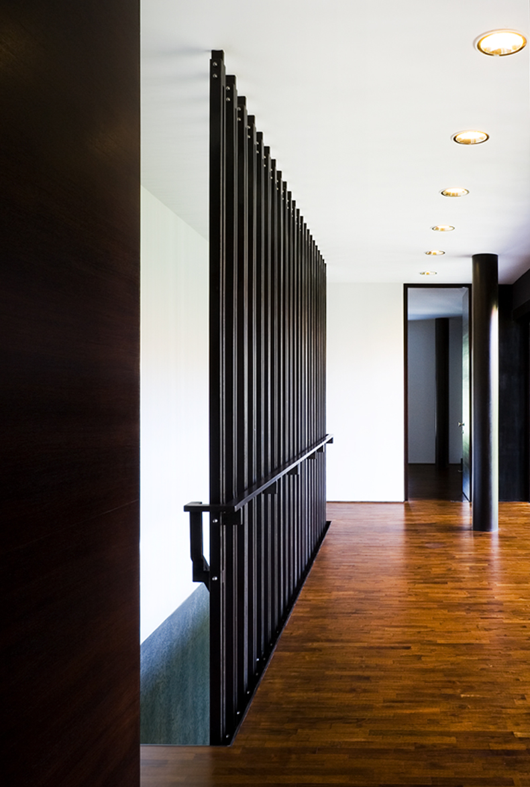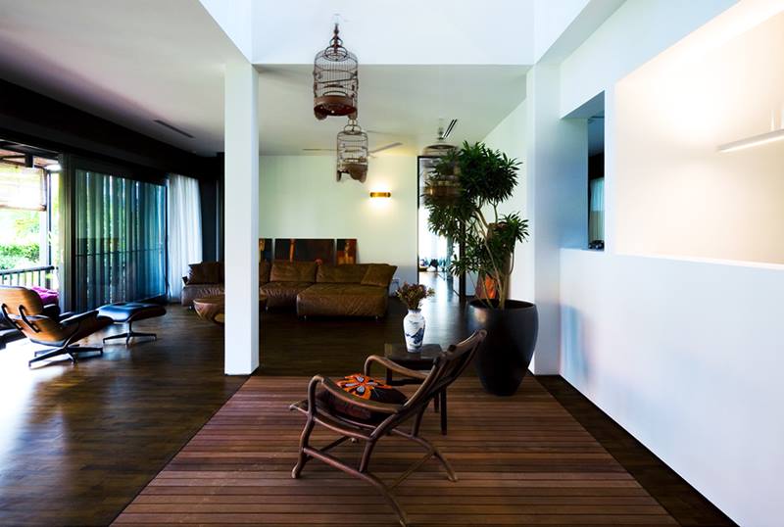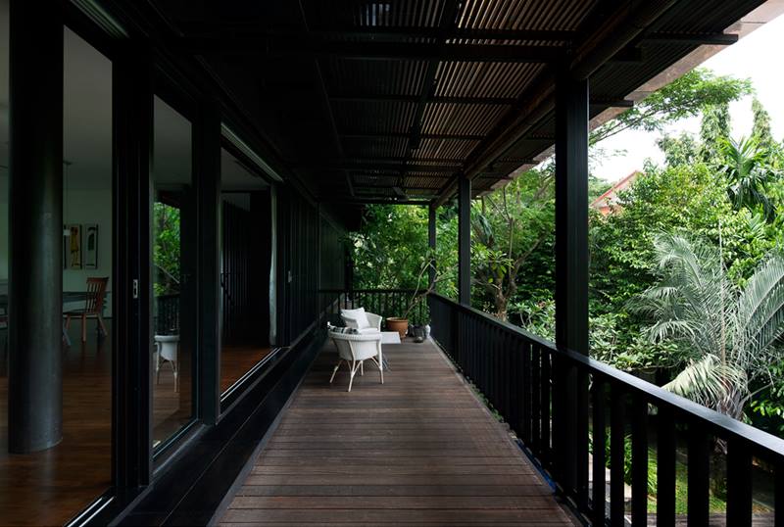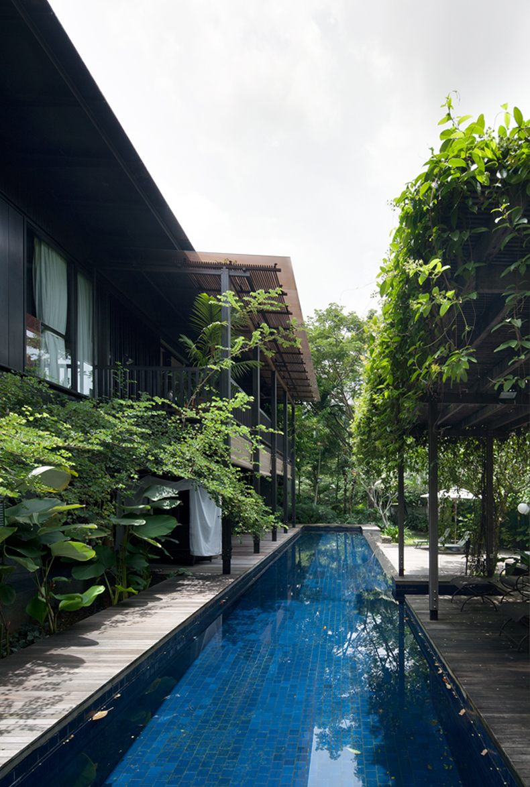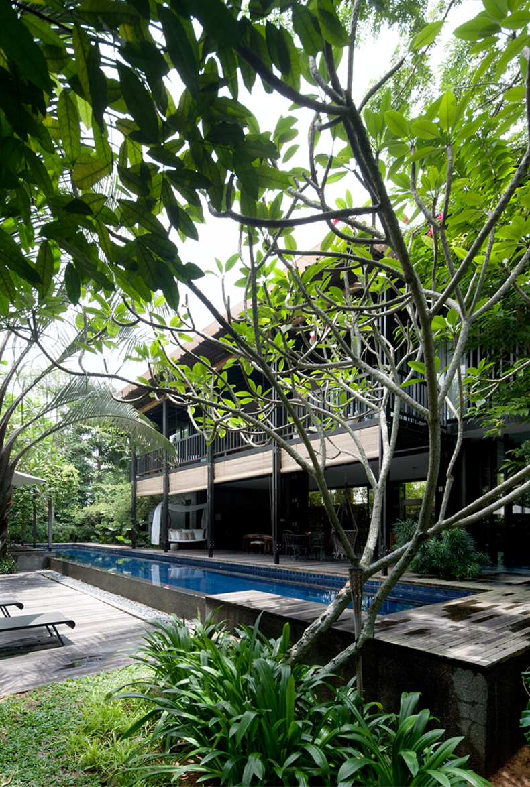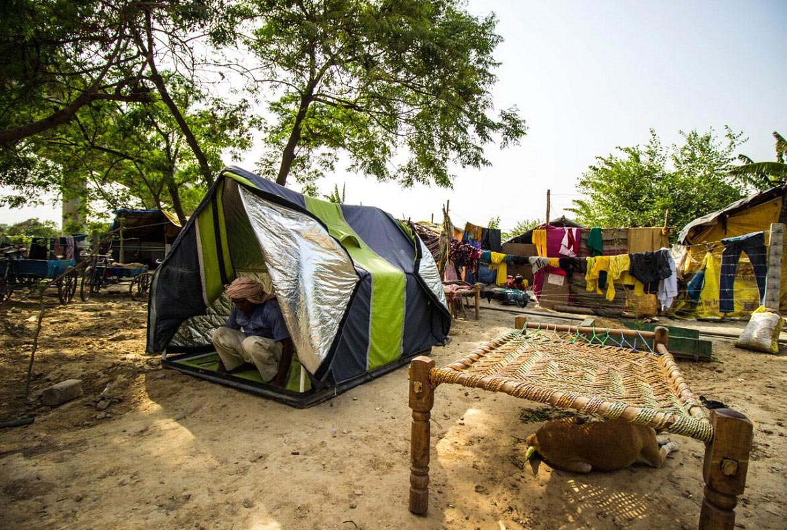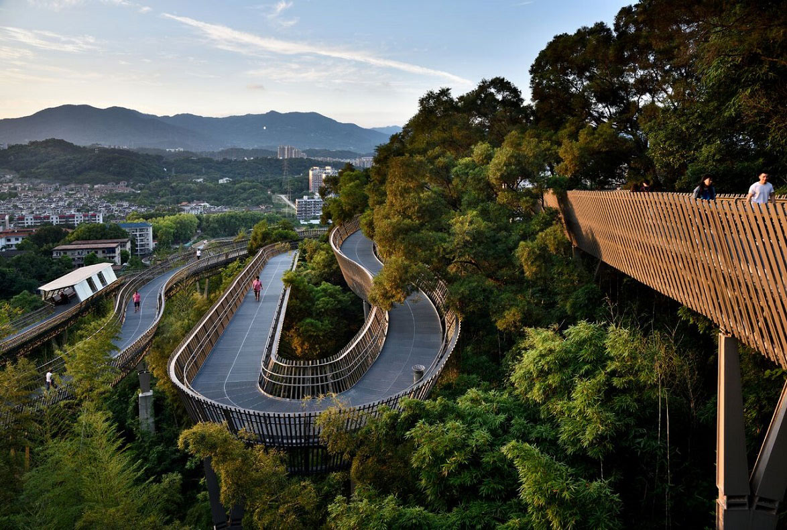* DESIGN OF
THE YEAR 2011
This residential home is a modern re-interpretation of the attap “kampung” house. ip:li architects, wanted to step aside from what was fashionable or groundbreaking in architecture to create a home that could serve as a memory of elders, a present abode of parents, and a future house for their children.
“In this house, I hope to look to the future, but not forgetting the past,” says Mr Yip Yuen Hong, the studio’s principal architect and co-partner. This is expressed in the two-storey house’s deliberate low scale with low ceiling heights, allowing the surrounding trees, landscape and house to become one. Such a design creates an old world charm, where one can enjoy the slow life and have a good conversation on a terrace surrounded by trees, explains Mr Yip.
The home at 26 Cable Road also caters for such an idyllic lifestyle with two-metre overhanging roof eaves that keep out the harsh afternoon sun and heavy rains. It is built on stilts, creating an open public space on the ground that extends to the world outside. But there is still a sanctuary for one to retreat to, in the upper floor’s heavily veiled private space.
In line with the ideal of designing a space for simple and modest living, the house is built using cheap and economical materials, such as wood, brick, plaster, paint, and mild steel coated with epoxy. This makes the house almost “anti-design”, says Mr Yip. It was difficult for the owners to accept such an understated house at first, but they have since grown to love it, he adds.
Through this home and his work, Mr Yip hopes to carry out his belief that design is for people, and architecture is a way to help others live their dreams. “My job is to create an appropriate picture frame for them so that they can be inspired to make a masterpiece of their life,” he says.
READ MOREABOUT THE DESIGNER
The ip:li architects was started in 2002 by Mr Yip Yuen Hong and Ms Lee Ee Lin. The firm has worked on a variety of projects, ranging from the interiors of commercial and retail outlets, private homes like 9 Leedon Park and 3 Lermit Road, as well as educational institutions like the Tisch School of Arts.
Its principal architect, Mr Yip, has been practising architecture in Singapore for almost three decades. He has honed his skills under the country’s pioneer architects such as William Lim, Tay Kheng Soon, and Liu Thai Ker.
Under Mr Yip, ip:li architects has been developing its own contemporary tropical language in architecture, combining it with simple materials to create a signature style. Mr Yip has often referred in jest to his residential projects as “modern kampung houses”.
In 2006, the house he designed at 6 Sunset Place was awarded the 8th Singapore Institute of Architects (SIA) Architectural Design Award in the ‘Individual Houses’ category.
READ MOREARCHITECT
ip:li architects
Yip Yuen Hong, Partner
CONTRACTOR
QS Builders Pte Ltd
CLIENT
Mike Ho
ENGINEER
KKC Consultancy
Insights from the Recipient
Citation
Jury Citation
The design of the house at 26 Cable Road is an excellent example of modesty, economy and refined craftsmanship. The house reinterprets the best practices of tropical vernacular architecture in Southeast Asia, blending the traditional with more modern elements.
The imaginative use of coated steel and timber materials complement each other, offering a rich, beautiful experience of the house that makes one feel entirely at home. The walls were designed with flexibility for movement, so as to open the house completely to its lush external environment. This creates a seamless flow of space from the garden to the interior, allowing the house and its occupants to fully embrace our local tropical climate in comfort and beauty.
VIEW JURORSNominator Citation
LIM CHOON HONG
MANAGING DIRECTOR
XTRA DESIGNS PTE LTD
26 Cable Road aspires to be a simple, unpretentious, but still exquisitely designed house. It relates well to our weather and our way of life with its deep overhangs that cast shadows, keeping out the sun and rain.
The open space on the ground level allows easy natural ventilation and immediate interaction with the land outside. This gives the house an added old-world charm.
Built with inexpensive, simple, and unpretentious materials, 26 Cable Road perhaps provides an alternative to the very expensive, sleek and chic houses that are so common in Singapore.
