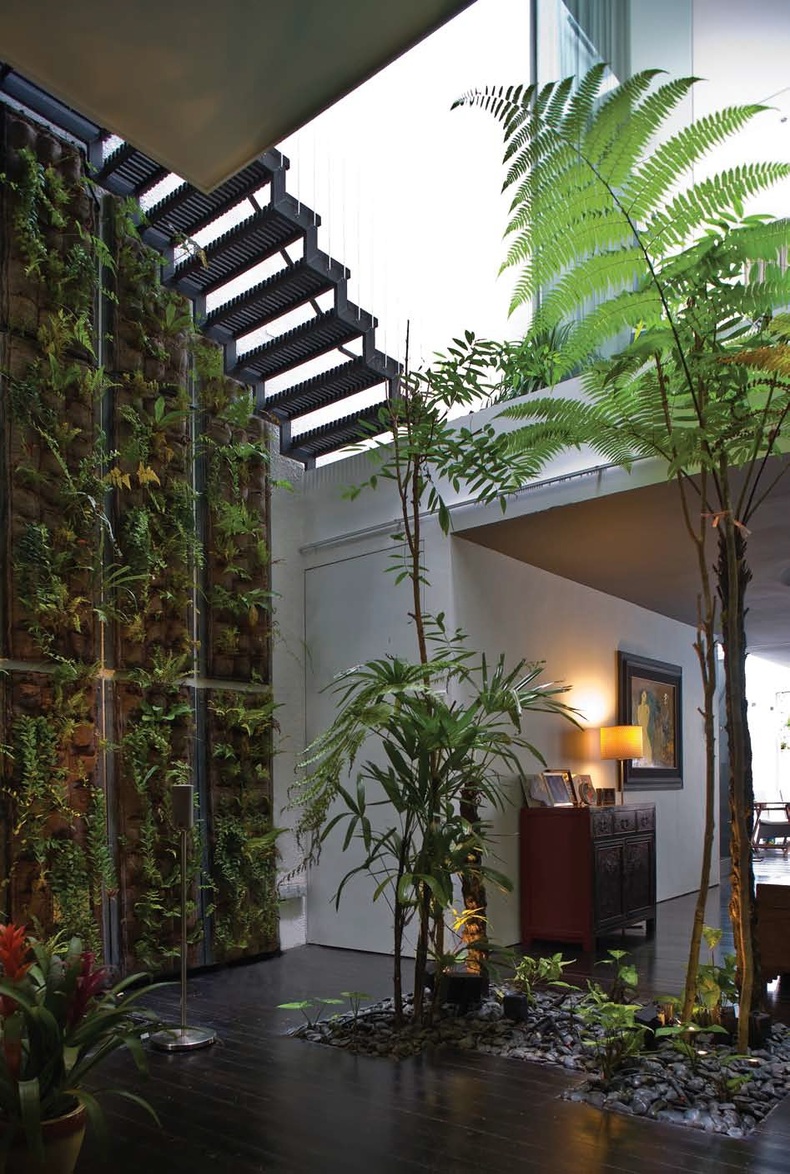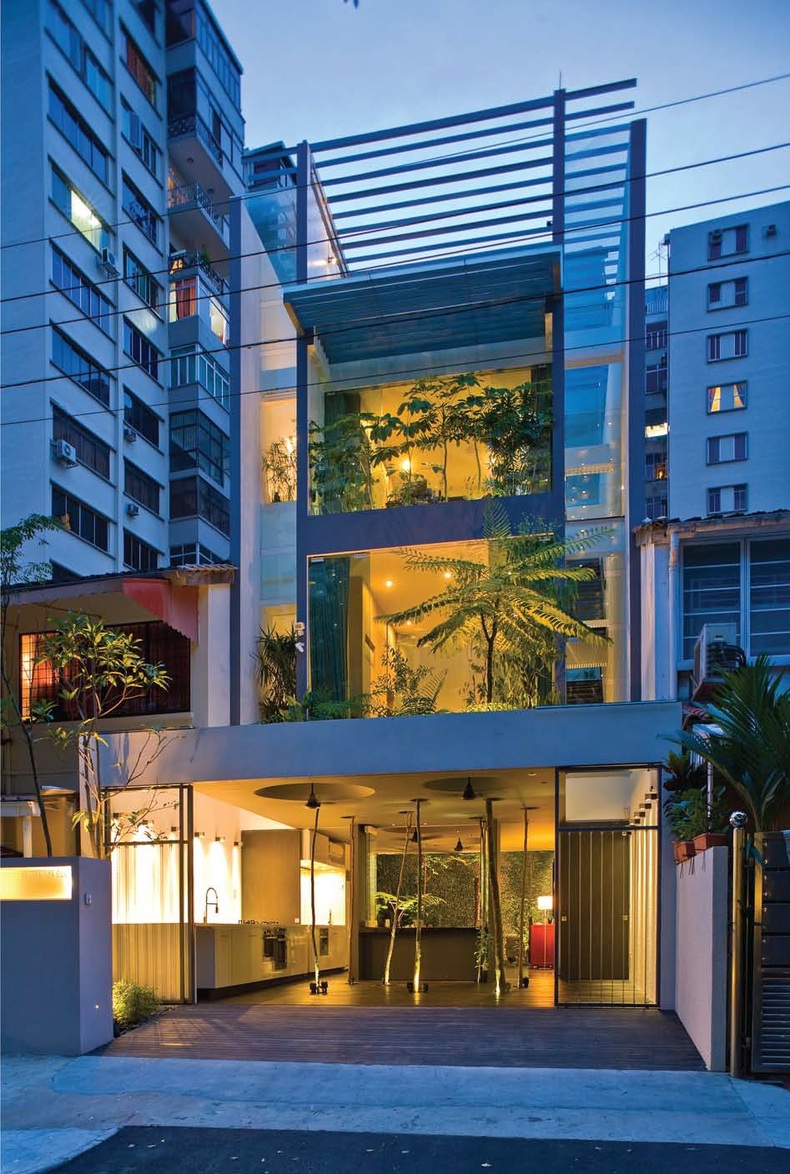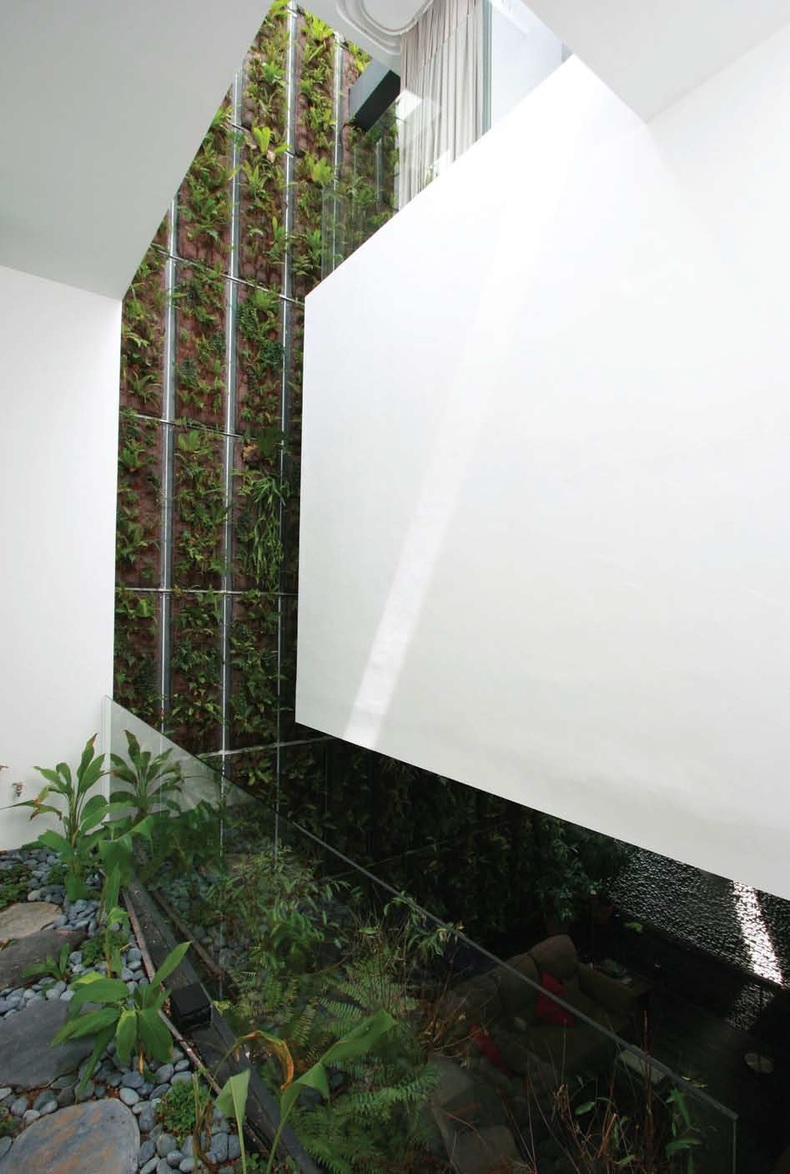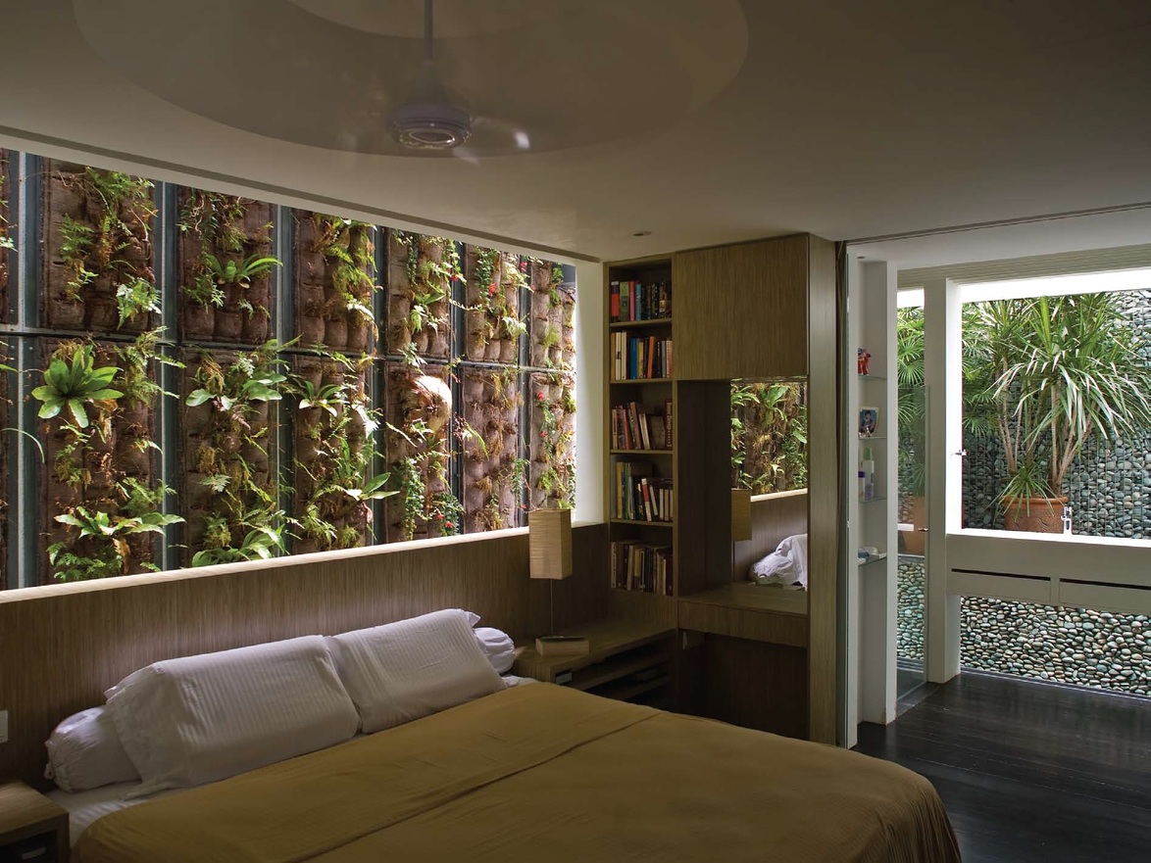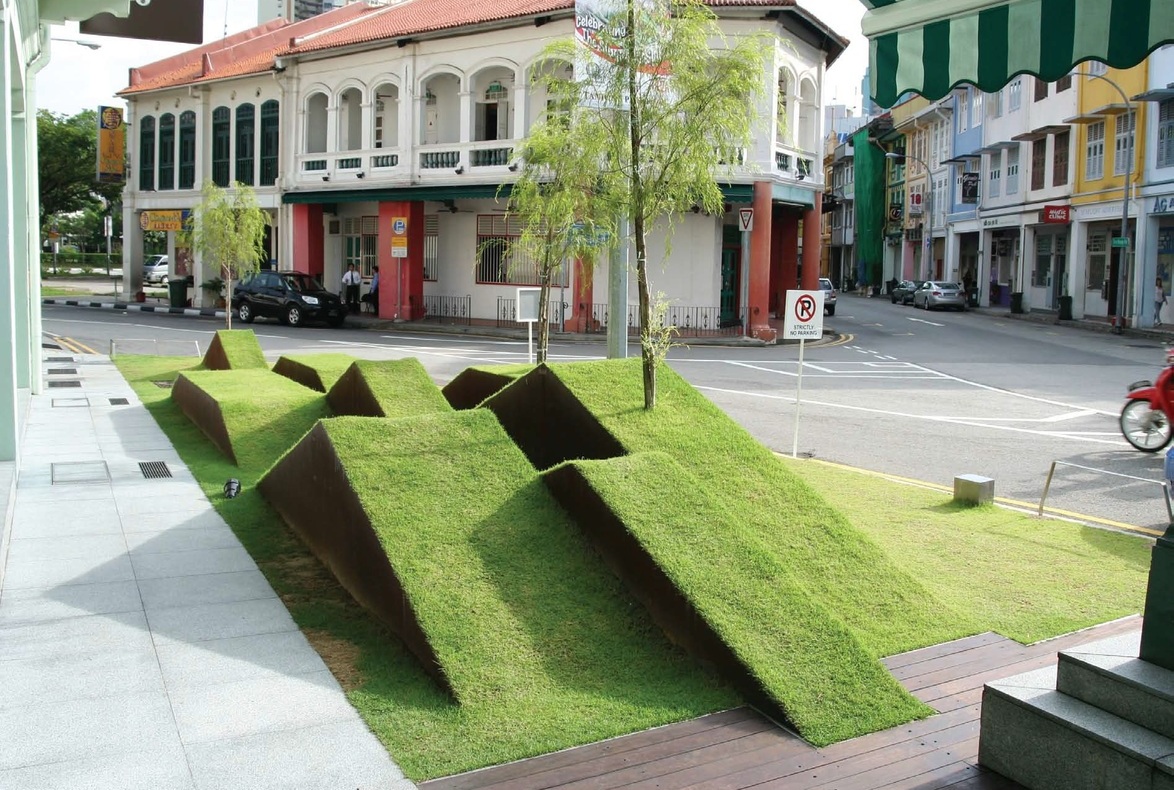* DESIGN OF
THE YEAR 2008
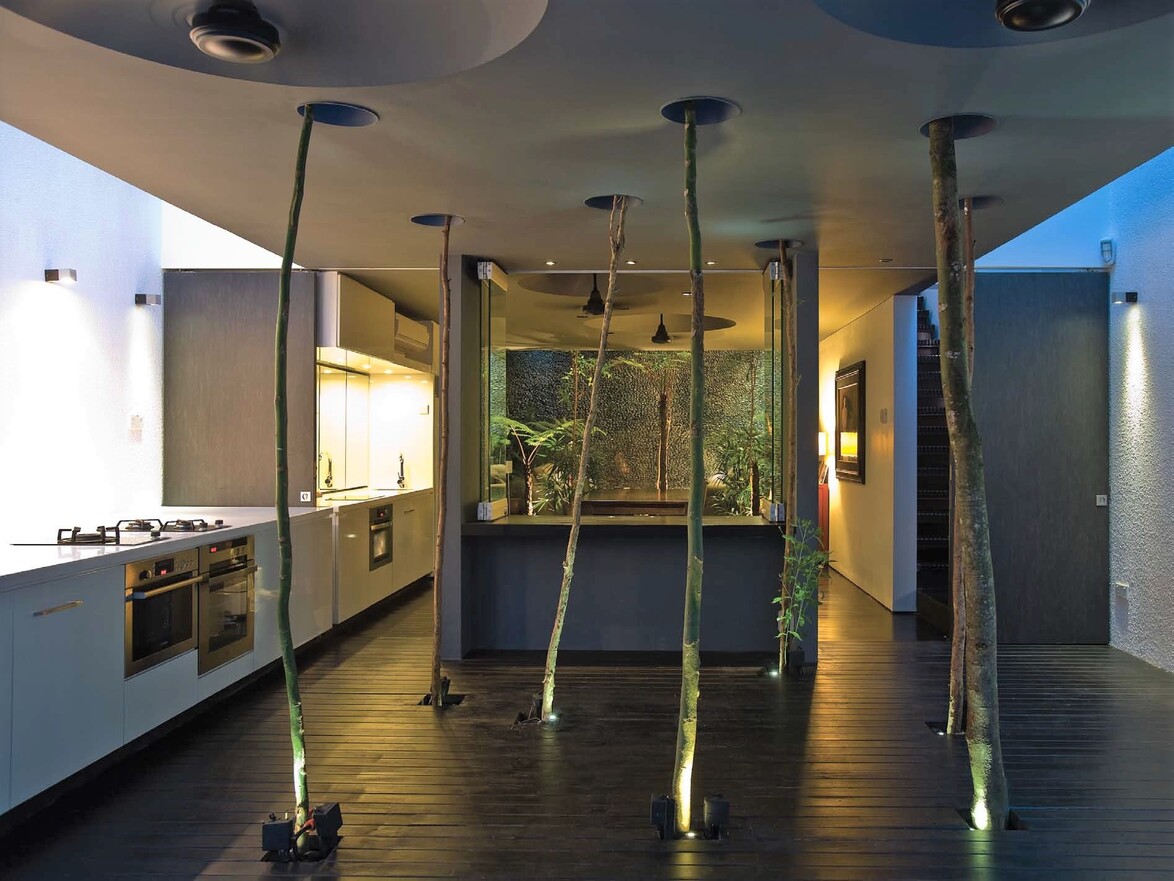
19 Jalan Elok is a three-storey intermediate terrace house with a design brief that called for spaces to cater for a couple, three teenage children and a domestic helper. The family required privacy but not total separateness. In addition, they wanted the experience of living close to nature. The resulting architecture and design of the house provided by Chang Yong Ter of CHANG Architects is a surprising breath of fresh air.
Working closely with the brief and drawing inspiration from the clients’ open-mindedness and readiness to accept new ideas, Yong Ter set about conceptualising the house in a way that would allow its occupants to live with nature while also accommodating their everyday needs and activities and meeting their stringent budget.
The process began with getting to know the clients in order to achieve a meaningful design. Through frequent visits to their former home, a three-minute walk from 19 Jalan Elok, Yong Ter gained an understanding of the needs and aspirations of the clients and their existing way of living.
Yong Ter also examined the project site in terms of its physical topographical profile and social context. This was followed by scrutiny of the characteristics of the intermediate terrace house typology, as defined by the Urban Redevelopment Authority (URA), as well as related building regulations to ensure the proposed scheme would eventually be approved for construction.
The next phase of the design process involved a conscious effort to forget the collated facts and work with a blank canvas, without limitations and pre-conceptions. This approach is based on Yong Ter’s conviction that ‘architectural design is a work of the mind and heart’. While rationality and logic can fulfil the functional aspects of a design brief, part of the design process for Yong Ter is intuitive and includes ‘unlearning and forgetting’. It was in just such a meditative state, just before getting into bed, that the initial idea for the project came to mind. Yong Ter quickly put pen to paper, and the rest that followed were conceptual design developments to mould the idea to fit the facts.
For Yong Ter, the key to the eventual design was the way in which the spaces of the house would interact, both within and without. It ties in with his philosophy that ‘designing from the spatial point of view is a key aspect of architectural design. Space, which is intangible, is the essence in architecture; whereas form, which is tangible, is only the by-product.’
He therefore conceived of the house as a three-dimensional landscaped installation into which the living spaces were inserted. Floating platforms were created that optimise natural day lighting, cross-ventilation and views. It also allowed the spaces to be meaningfully partitioned so that the family members could live in proximity without compromising the privacy of the individuals.
The living spaces were defined, both horizontally and vertically, by voids and landscape elements such as plants, pebbles, and water. On plan, the conventional intermediate terrace house was reconfigured with a central zone, flanked by a one metre-wide linear light and ventilation wells along both sides of the site.
The ground floor is an interconnected landscape, with the kitchen located at the front as part of the entrance porch setting. The old boundary wall was set back by 2.4 metres and replaced with thin steel cables held by sliding frames. These transformations generated a cordial setting, the principle space for meeting neighbours and visitors as compared to the former car porch. Beyond this, the casual and formal dining and living areas are intermittently located and interchangeable, defined loosely by landscape elements.
The space culminates at the rear with a retaining wall that was turned into a waterfall flanked by vertical ‘green walls’ on both sides. The configurations of the spaces, incorporated with the luxuriant use of plants and water elements, effectively generated a cool microclimate within the house, which is also bright and airy during the day.
Completed in December 2007, the eventual site resembles a tropical rainforest setting that not only reduces the need for air-conditioning and artificial lighting, but also creates a congenial living entrainment in which one can be in sync with nature, even in an urbanised neighbourhood.
However, the design process continued even after the Temporary Occupation Permit (TOP) was obtained. This involved an unusual two-week stay for Yong Ter at the house, at the gracious invitation of the clients, while they were on a holiday overseas. They were keen for him to experience the completed house first-hand-by sleeping in every bedroom, trying all the bathrooms, and utilising the wet and dry kitchens in order to understand the areas where improvements could be made.
READ MOREABOUT THE DESIGNER
READ MOREARCHITECT
Chang Yong Ter
CHANG Architects
ENGINEER
Er Lau Tung Ngiu
DPC Consulting Engineers
FURNISHING
East Interior Pte Ltd
OWNER
Richard Wong
Clara Yue
LANDSCAPING
Zinco Singapore Pte Ltd
Greenscape Pte Ltd
IRRIGATION SYSTEM
Chistensen Irrigation Singapore Pte Ltd
Insights from the Recipient
Citation
Jury Citation
19 Jalan Elok is a house designed in a bold and innovative manner. The three-storey intermediate terrace house is a clear manifestation of great collaboration between the client and the architect, and their combined commitment to good design. It demonstrates the potential for a new housing typology that is appropriate to a dense urban setting and Singapore’s tropical climate.
Conceived as a three-dimensional landscaped installation where living spaces were then inserted, the house is both traditional and radical. With a central courtyard, its layout is almost conventional. At the same time, it breaks the norms in terms of the lifestyle it caters to, and in the way it is exposed to street-life.
A visitor enters the house through the kitchen space and is greeted by a series of slender tree trunks that penetrate through to the landscape deck above like an art installation that becomes the centrepiece of the space. Beyond the open kitchen, the lush green living space emerges, resembling the setting of a tropical rainforest. The huge retaining wall at the rear is cleverly transformed into a feature wall that allows rainwater to cascade through spaces in the house. On the upper levels, a series of rooms appears to float in a larger volume of space amidst the natural setting.
The Jury applauds the boldness in the project’s design and execution. It is a clever attempt to create a contemporary living environment that truly responds to the climate by minimising dependence on air-conditioning. The house therefore sets new directions for landed housing in Singapore.
VIEW JURORSNominator Citation
Ling Hao
Architect
Linghao Architects
Mega-house:
The section of the house reveals a series of rooms floating in a bigger volume of air. This volume fits into a terrace plot with a two-storey-high retaining wall at the rear. The diagram is radically simple and brutal; solid and voids. It is brutal in that the intention dominates and organises so much of the everyday experience; a kind of a daily confrontation with the rigours of the design.
Landscape:
From the 1001 Singapore Garden Plants book, the architect selected and arranged the most inventive and rich array of gardens into the house: a kitchen entrance grove of trees, a two-storey internal enclosure with a fern wall in the entertainment area, and moss pebble entrances to the bedrooms. The design comes with this living, organic quality, where the plants will grow and mature, were the smell of the wet soil on the 3rd floor fills the air, where the leaf will drop and wither in the house.
Everyday:
After you close the doors into the private bedroom, in one of these floating spaces, there is an unglazed opening overlooking a void. Here the natural light filters in, and a kind a slow air circulates. This house offers many such moments and experiences.
The house is almost utopian in invention. It creates a world of its own. Yet it is very real, complex, economical, rich and full of possibilities and unexpectedness. It also offers and continues various architectural conversations on typology, ecology and spatial narratives.
