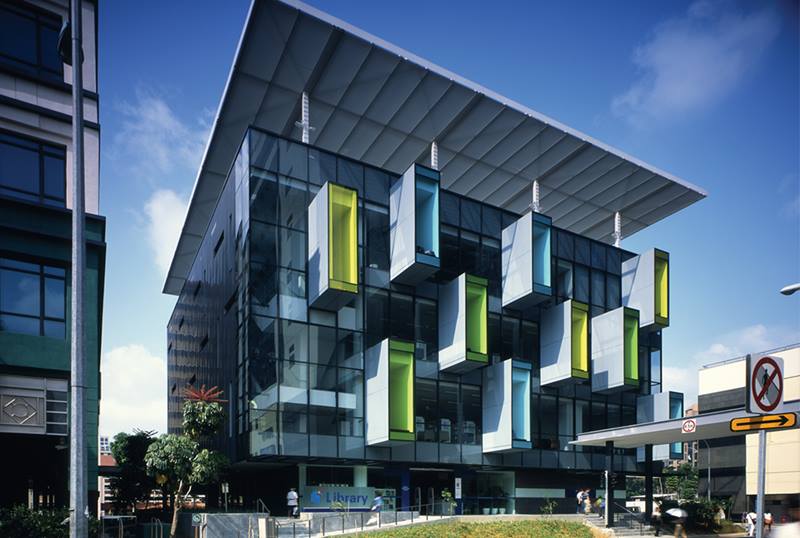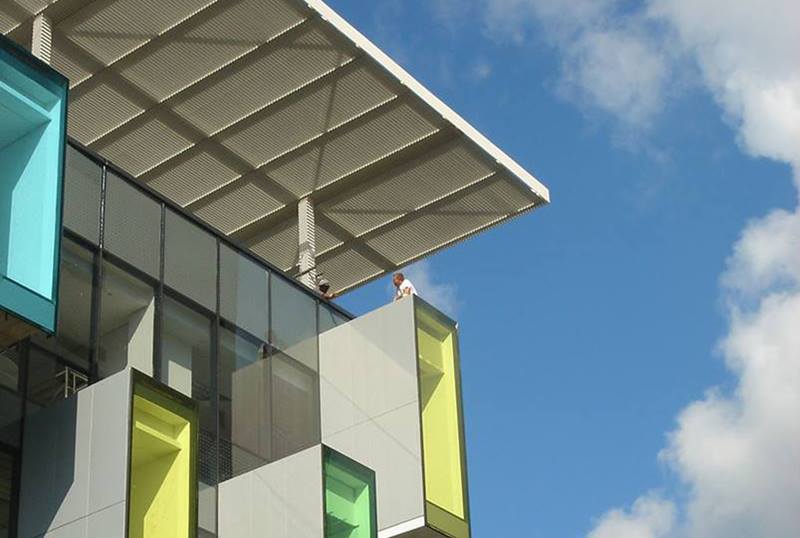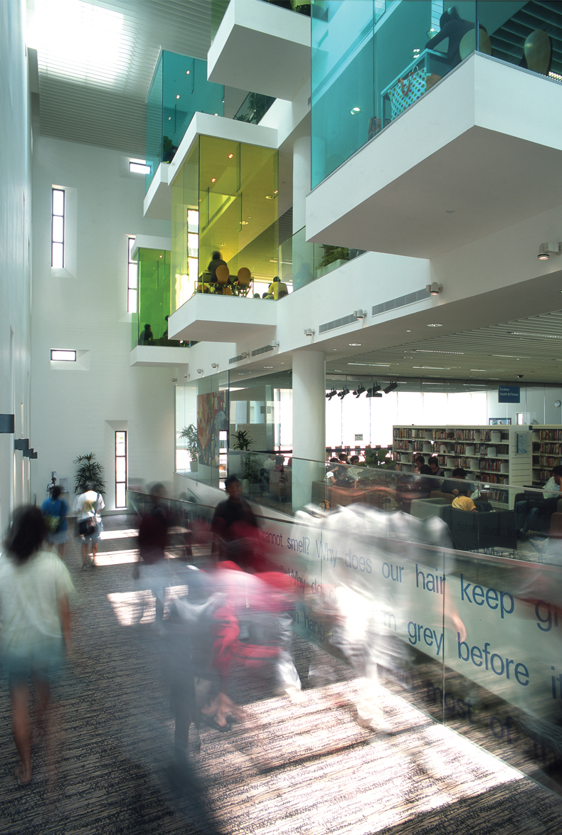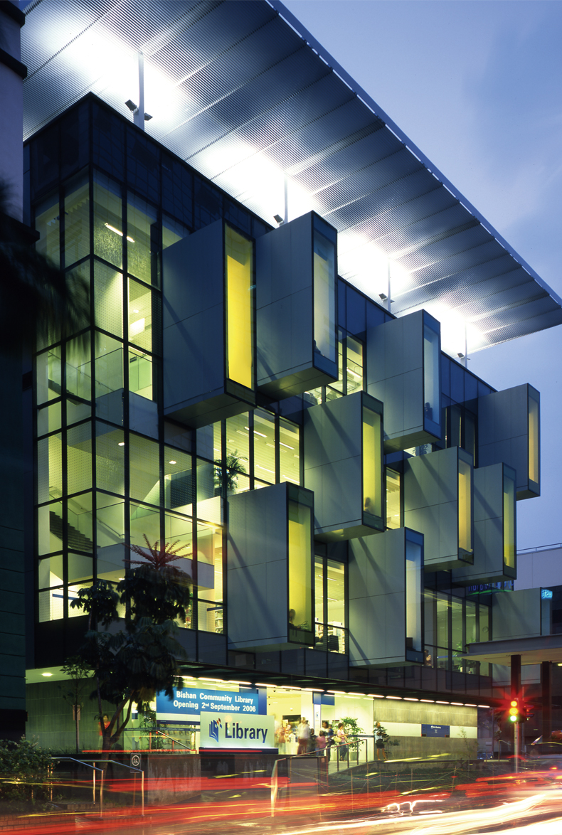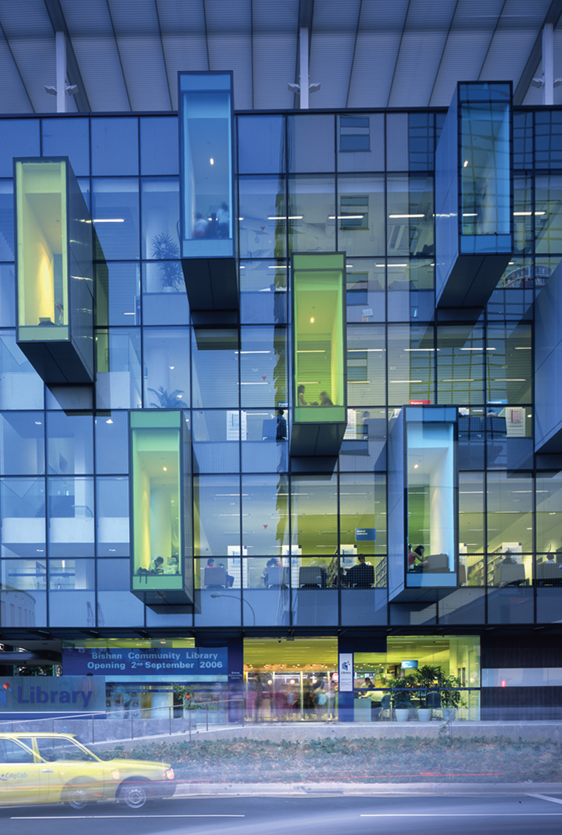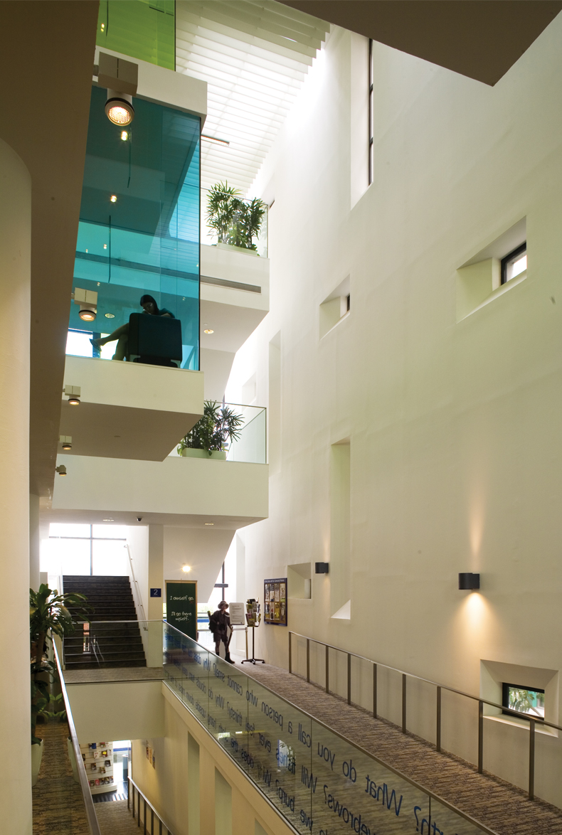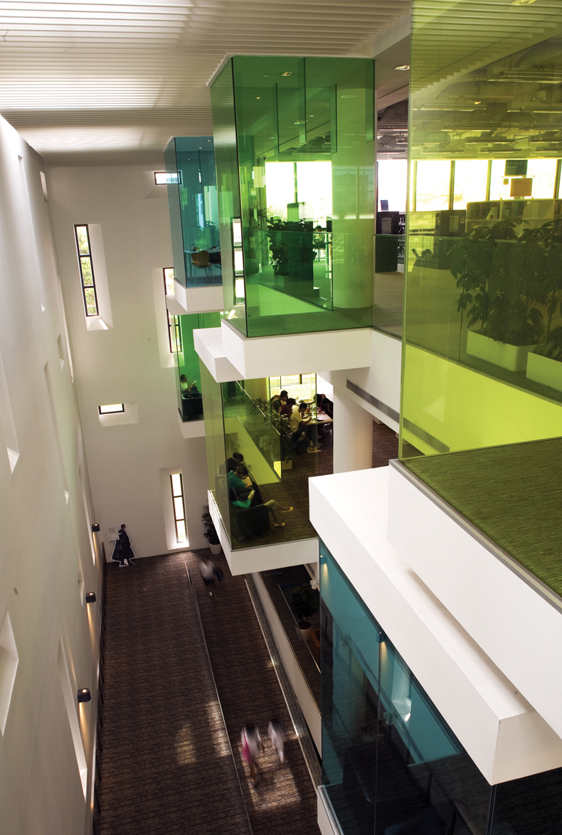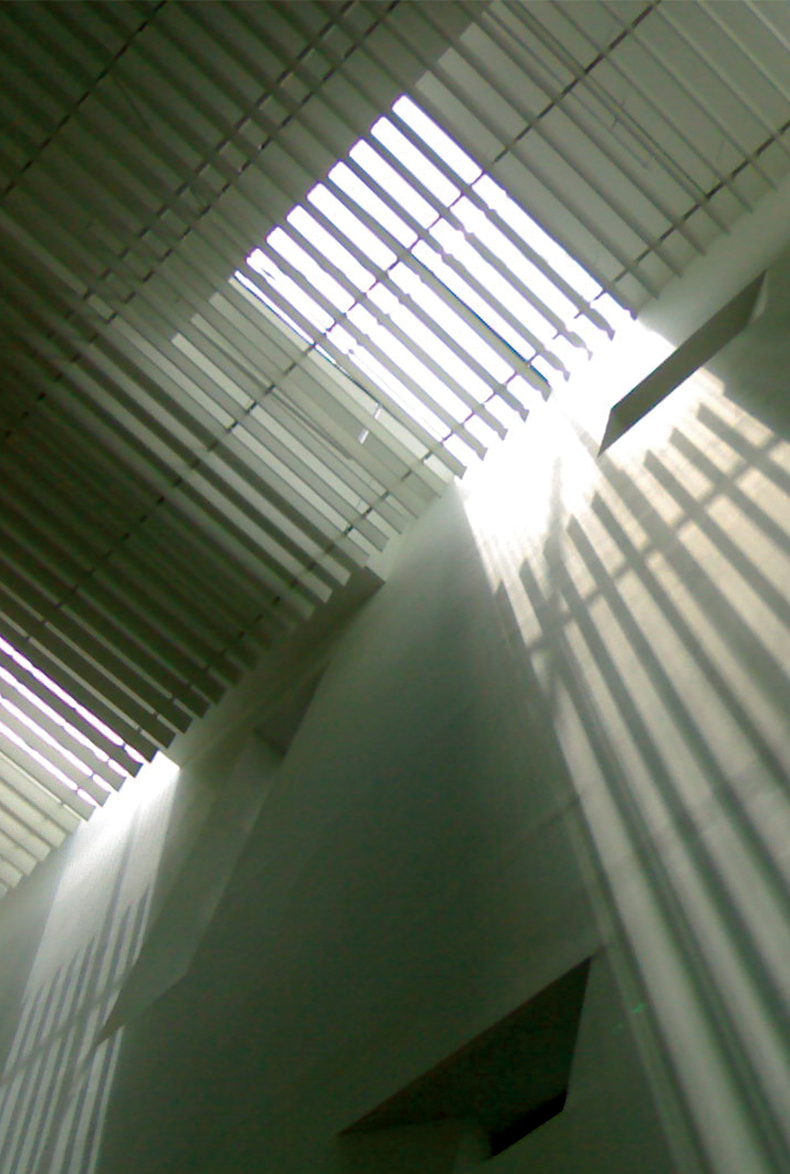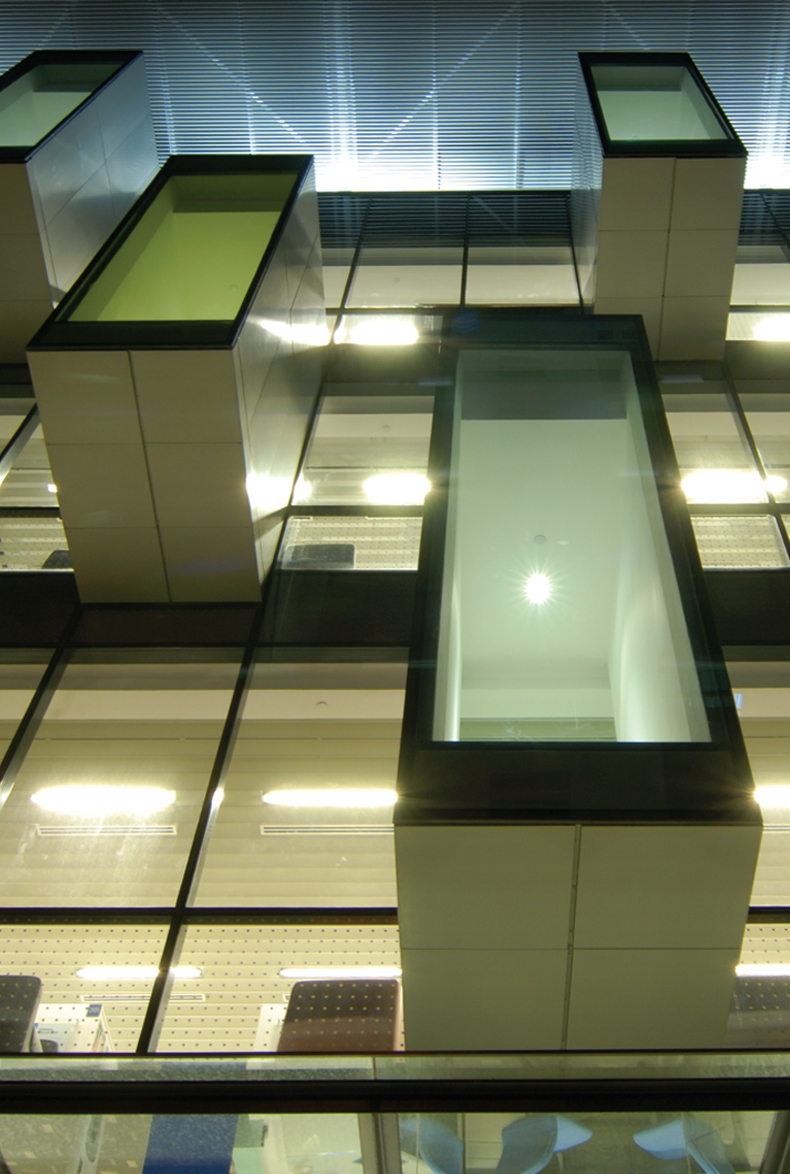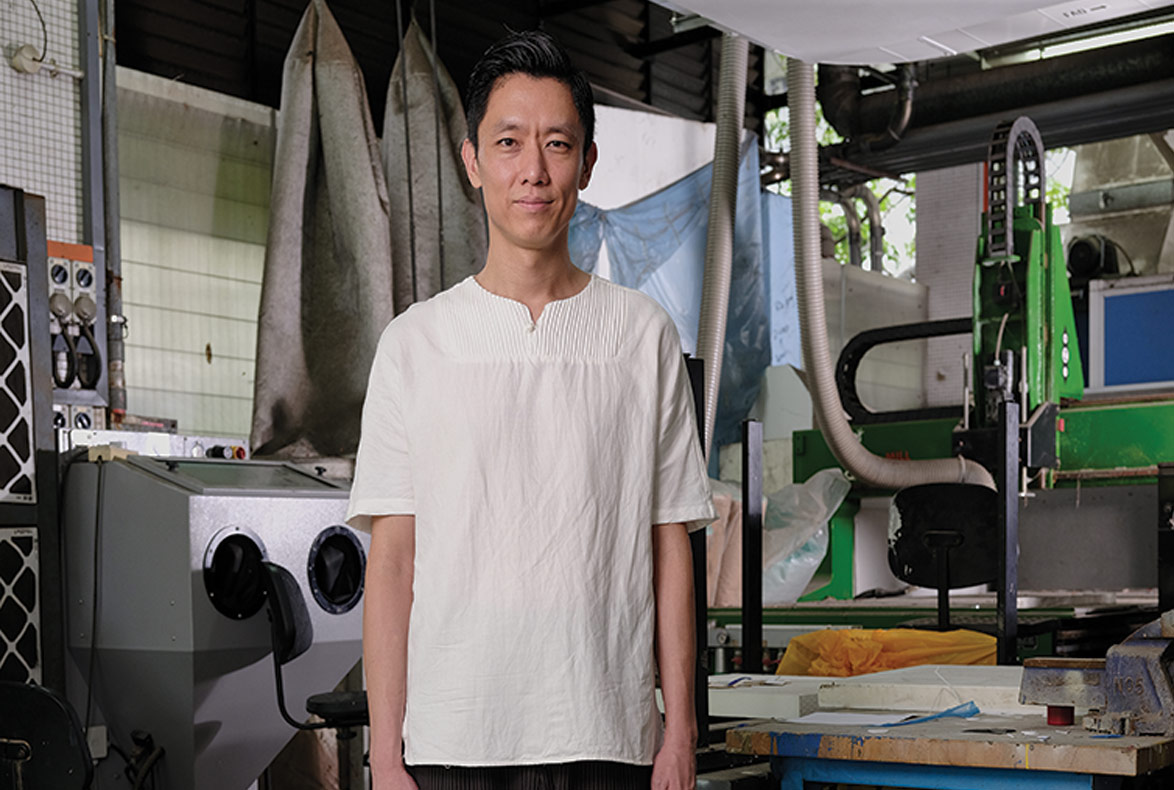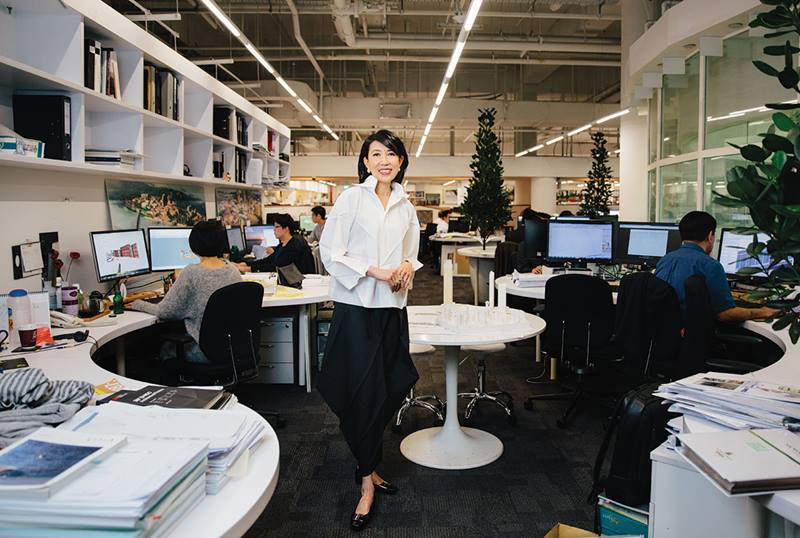* DESIGN OF
THE YEAR 2007
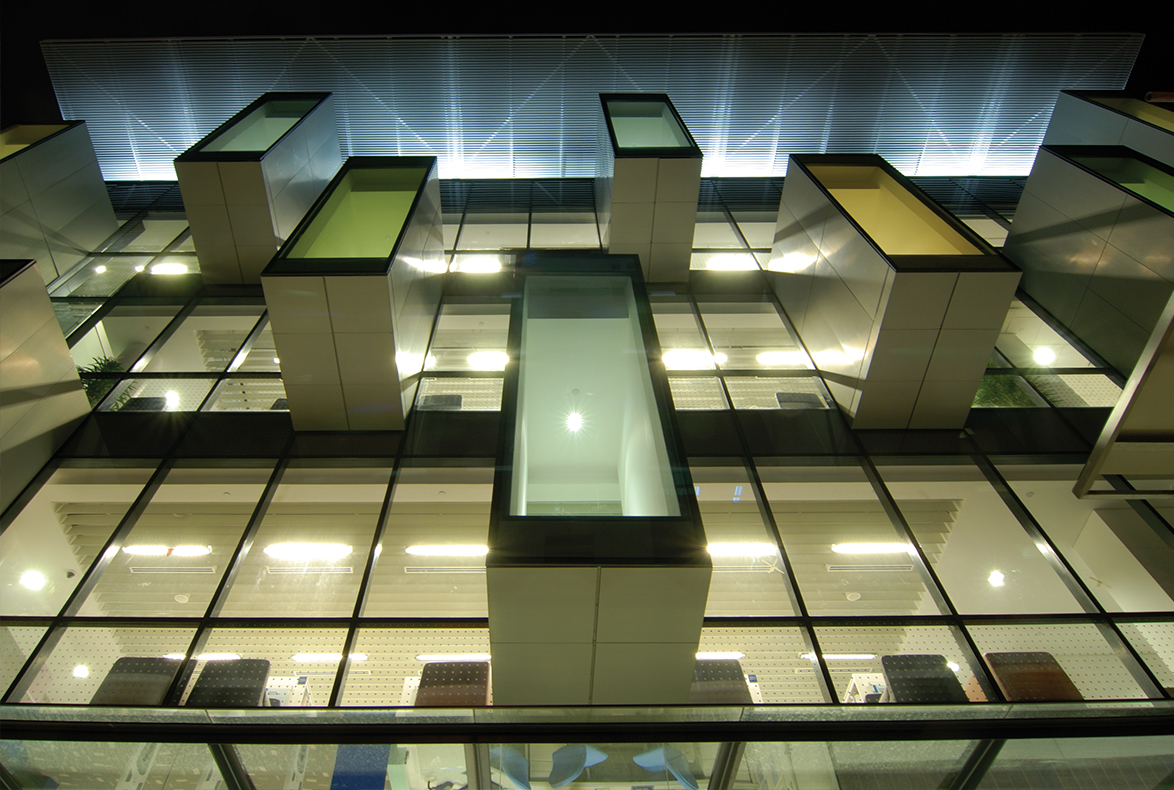
Bishan Community Library
LOOK Architects was founded in 1993 by partners, Look Boon Gee and Ng Sor Hiang, who both graduated from the University of New South Wales with Honours. Boon Gee also obtained his Master of Architecture by Project from the Royal Melbourne Institute of Technology. The firm’s design philosophy is rooted in identifying the necessities and aspirations of the people and place to arrive at a unique solution for each project, coupled with the constant exploration and experimentation with new building technology to push for the maximum design potential and celebrate the human spirit of design. They conscientiously avoid the dogmatic trappings of following architectural manifestos and choose to approach each project with an open mind. This architectural approach is evident in their numerous award recognitions like the BCAs Best Buildable Design Awards for 28 Eng Hoon Street in 1999 and 17 Tavistock Avenue in 2000, Arcasia Awards for Architecture 2001-2002 for No. 5 Gemmil Lane and the 7th SIA Architectural Design Award for 70 Seletar Hills Drive.
Their design of the Bishan Community Library had won them local and international accolades for its architecture. “Look Boon Gee has created a library that does two things: it creates urbanity by promoting a public institution in a commercial district, exquisitely leavening the dough of everyday activity and ennobling the surrounding commercial fabric. And it provides an interior experience that inspires the love of learning,” says Leon van Schaik AO, Professor of Architecture (Innovation Chair), RMIT University, who provided an insightful observation on the Library.
“There is a strong and consistent push to think out of the box – to re-think the concept of a library and its role to the community. The new library needs to reach out and engage the interest of the people. Located at one of the typical satellite town centres in Singapore, the design tries to inject a sense of fun into the monotony of heartland living to invigorate and inspire the pursuit of knowledge,” says Boon Gee.
The metaphor of a tree house was invoked in the design conceptualisation to create an environment for learning via a journey of discovery and play. The use of skylights, trellises and coloured glass both inside and outside to filter the incoming natural daylight resulted in a myriad of shades and colours. This created a conducive and comfortable dappled light quality in the library interior, simulating the filtered light through the foliages of trees. The children’s library was designed to be in the basement, both due to practical segregation of noises, as well as to allow them a private realm where their imagination could run free in a themed-design subterranean cavern with colourful feature wall reliefs that extend to become furniture.
‘Pods’ are cantilevered off the building main façade over the busy streets below, as well as in the building atrium, to afford more private spaces. They serve as hotspots for hobby groups, acting as intimate spaces for the exchange of ideas or quiet reflection by the individual users. The unique building façade raises the library above the anonymity of its mixed used neighborhood and creates a joyful building that sparks the interest of the community. The clear planning separates the library into three distinct zones (i.e. collection, services and circulation).
The back of house services are all concentrated in a solid core on the western elevation that shields the building from the harsh evening sun. This, coupled with the effective structural solution, allows a huge column-free space for flexible collection and library activities planning. A tall atrium space links the different floors together, allowing spatial and visual interactions between different user groups. A generous ramp in the atrium draws people from the street into the heart of the building while helping to discharge crowds effectively after events. The atrium acts as the fulcrum of the building, helping to build a sense of arrival for visitors and liberate the library from the physical constraint of a tight site.
Departing from the traditional concept of libraries as merely stoic repository of knowledge, the architectural approach emphasised on the experiential quality of spaces. This is critical in an age where the senses are numbed by the internet.
READ MOREABOUT THE DESIGNER
READ MOREARCHITECTS
LOOK Architects
Look Boon Gee (Team Leader)
Ng Sor Hiang
Lim Eng Kwee
Ng Jia Hui
Esther Yong Tinjein
CIVIL AND STRUCTURAL ENGINEER
Meinhardt (Singapore) Pte Ltd
QUANTITY SURVEYOR
BEC Consultants
LANDSCAPE INTERIOR DESIGNERS
LOOK Architects
OWNER
National Library Board, Singapore
MECHANICAL AND ELECTRICAL ENGINEER
Meinhardt (Singapore) Pte Ltd
MAIN CONTRACTOR
Sunhuan Construction Pte Ltd
Insights from the Recipient
Citation
Jury Citation
As a recent addition to a public housing estate, Bishan Community Library has rapidly grown to become a symbolic centre of the community, and has impacted positively on local life and the streetscape.
With a modest budget and programme, the library appears to be a simple building, but there is a high concentration of delightful details, demonstrating the virtuosity and commitment to good design.
A clear solution of projecting glass boxes is deployed on its main façade, and by extending these boxes from outside into the ramped internal street, a feeling of continuity is created. When one makes a transition from the entrance to the bookshelves, the promenade evokes a quiet sense of drama, space and volume.
In terms of building orientation and façade treatment, the design also takes environmental considerations into account. The east and west walls are given a more opaque treatment, with services located and shielded by the west wall.
Attention is consistently given to details such as the creation of semi-public/private spaces for reading, splayed treatment of the east wall windows and in the design of graphics and carpets. Through the clever choice of colours and furnishings, the design creates a cheerful environment and engages users across all ages, effectively making a particularly distinctive public building with a few deceptively simple devices.
The Jury applauds the design, for fulfilling its promise of being a community building in every way.
VIEW JURORS
Nominator Citation
LOOI CHEE KIN
ARCHITECT
LOOK ARCHITECTS
The completed project, Bishan Library, displays all the virtues of thoughtfulness, a touchstone in the canon of such an exceptional public building – arguably amongst the most loved by the public and the cognoscenti.
