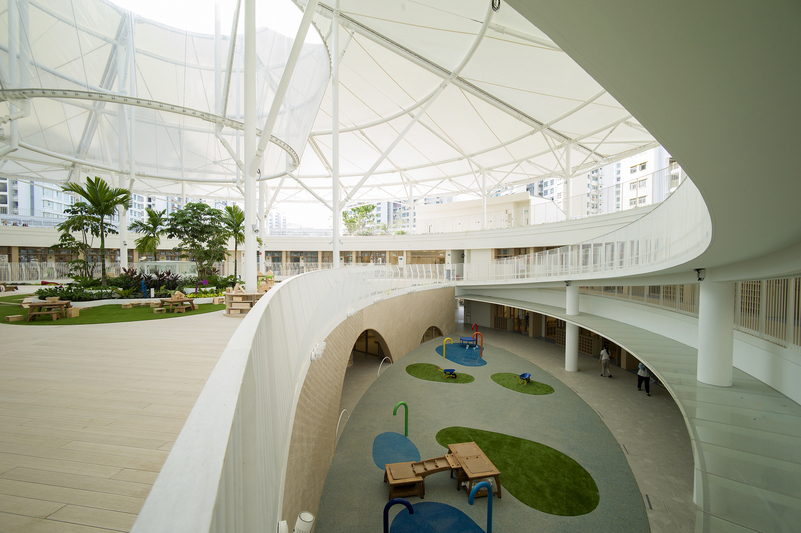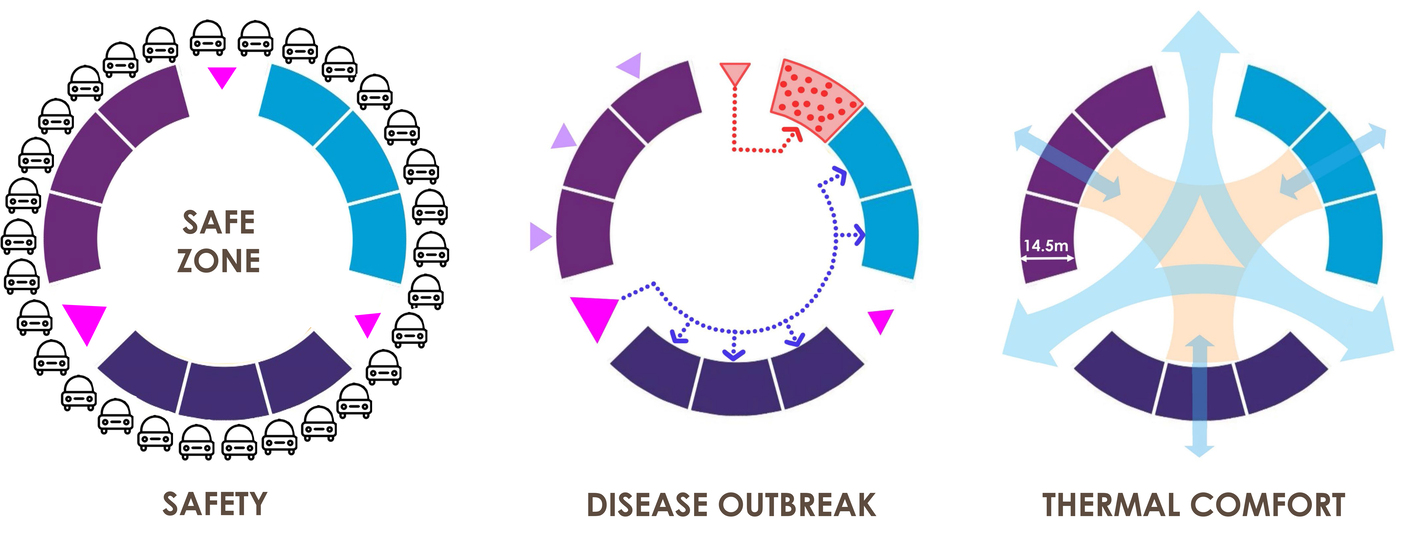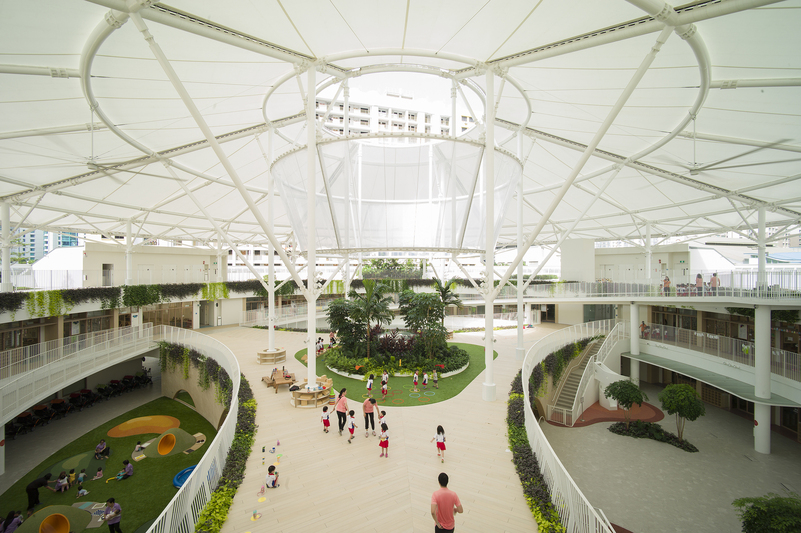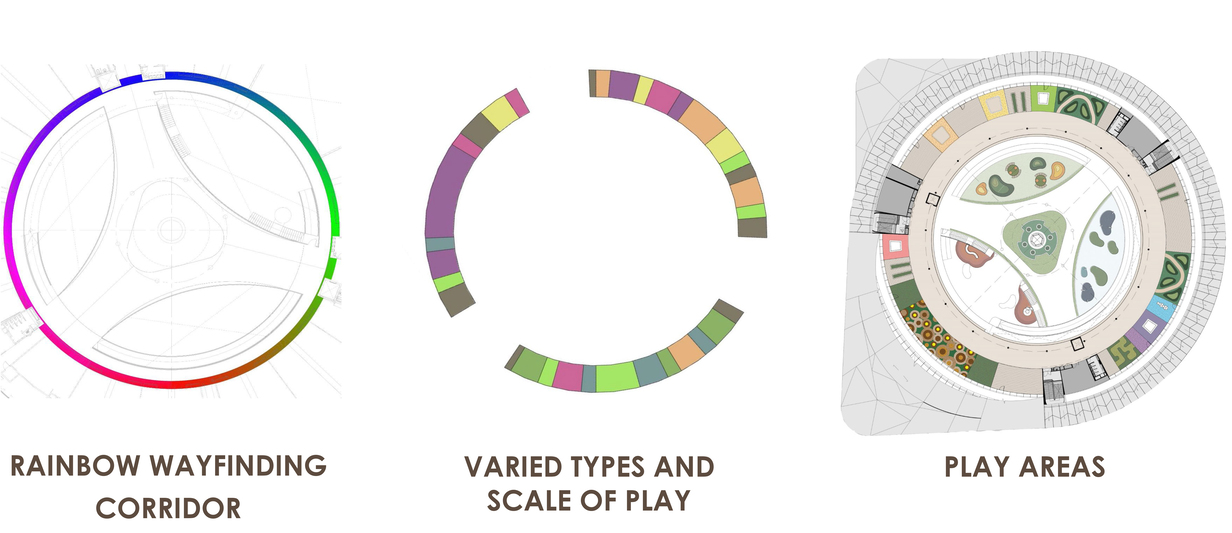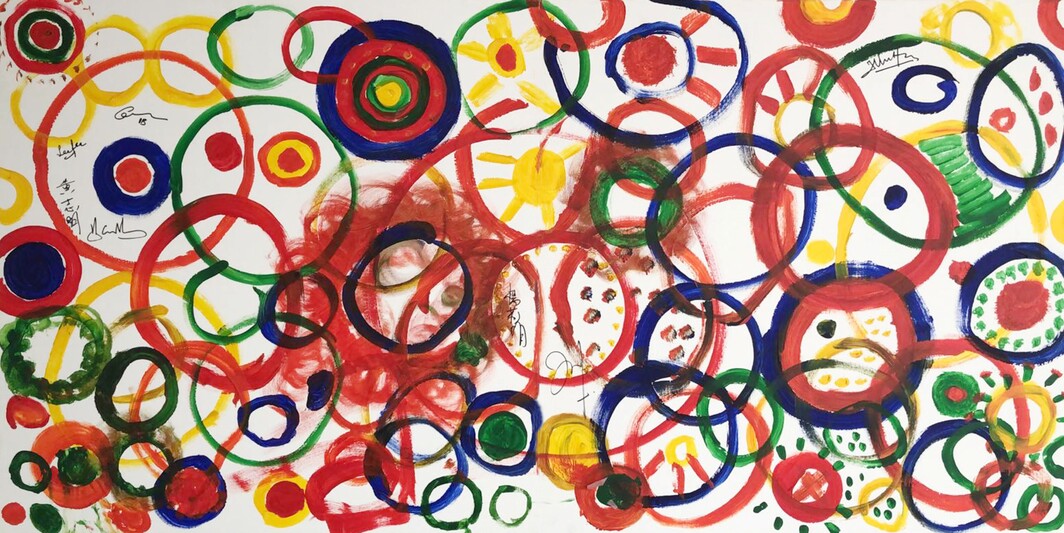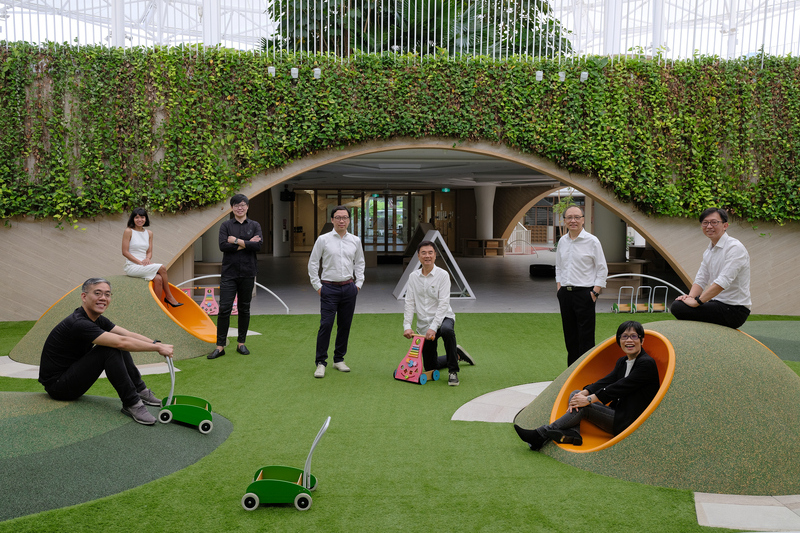* DESIGN OF
THE YEAR 2020
Sparkletots Large Preschool at Punggol
Designer
LAUD Architects Pte Ltd
DISCIPLINE
Architecture
DESIGN IMPACT
Advancing Singapore Brand, Culture and Community
Enabling Economic Transformation
Making Ground-breaking Achievements in Design
Raising Quality of Life
CONTACT
Going to school must be joyful for the children at Sparkletots Large Preschool at Punggol. There is a myriad of play areas with water and sand, a seemingly endless corridor in the spectrum of a rainbow and even a slide to jump on when leaving the school. All packed into a circular building resembling a spaceship!
While the unusual geometry brings delight, it also provides a safe learning environment for up to 1,000 children aged two months to four years enrolled here. Parents simply drive around it to drop off and pick up their kids. Inside, a three-point bridge segments the 36 classrooms into pizza-like slices for ease of segregation in case of a disease outbreak. It also creates a central area where the children can play and learn outdoors while being kept comfortable and cool by a distinct oculus roof.
The simplicity of the architecture belies the many features that make the three-storey centre an experiential learning hub. They include a herb and vegetable farm to get in touch with nature and animal-inspired signages to spark imagination.
Sparkletots Large Preschool at Punggol is a dream come true for children, and for the child in every one of us.
READ MOREABOUT THE DESIGNER
LAUD Architects is an award-winning boutique practice that is constantly exploring the boundaries of design. It has received several awards from the Singapore Institute of Architects (SIA), Housing and Development Board (HDB), World Architecture Festival, and most notably, the President*s Design Award from Singapore for their project, DECK.
The firm was co-founded in 2004 by four partners including Ar. Joseph Lau Tse Kit who is its Senior Managing Director. He has been in practice for over forty years and serves in various professional capacities with the Board of Architects (BOA) and the SIA.
Ar. Ho Tzu Yun is the firm’s Founding Partner and Managing Director. He views architecture as a lens through which one understands the wider world. He believes that having a Western architectural education while living in a high-density Asian city with a tropical climate, and mix of local cultures, allows Singapore architects to create architecture that is truly unique to the country. Tzu Yin serves as an Examiner in the Professional Practice Examination Panel, BOA and is an invited External Reviewer to NUS School of Design and Environment.
Ar. Melvin H J Tan is LAUD’s Partner and Deputy Managing Director. He is currently the 1st Vice-President of the SIA’s 61st Council and sits on the BOA Investigation Committee.
In 2017, Tzu Yin and Melvin were recognised by the Urban Redevelopment Authority of Singapore’s “20 Under 45: The Next Generation” programme.
DESIGN ARCHITECT FIRM
LAUD Architects Pte Ltd
CIVIL & STRUCTURAL ENGINEER
LSW Consulting Engineers Pte Ltd
MECHANICAL & ELECTRICAL ENGINEER
HPX Consulting Engineers Pte Ltd
CLIENT
PAP Community Foundation (HQ)
QUANTITY SURVEYOR
LCH Quantity Surveying Pte Ltd
MAIN CONTRACTOR
Kian Hiap Construction Pte Ltd
LANDSCAPE DESIGNER
SALD Pte Ltd
ENVIRONMENTAL SUSTAINABILITY DESIGNER
Earth-In-Mind Pte Ltd
Insights from the Recipient
Citation
Jury Citation
Sparkletots Large Preschool at Punggol reinvents the notion of a conventional childcare centre in Singapore by providing safety, security and inclusiveness through the inventive use of a circular form.
All its 36 toddler and nursery classrooms, housing potentially 1,000 students, line the outer perimeter of the building. This frees up its centre for activities, which is sheltered by a lightweight stretched membrane. The oculus roof brings in light and promotes airflow and cross ventilation, creating a cheerful space befitting of its function for play and friendship. Also noteworthy is how the architects overcame a tight construction timeframe by using prefabricated elements and modular classroom designs.
The Jury is impressed with the translation of a simple centralised plan into a distinct and delightful spatial experience, as well as how an economy of means was deployed to fulfil the requirements of the brief.
VIEW JURORSNominator Citation
Choo Ah Choon
Senior Director, Corporate Services
PAP Community Foundation
Sparkletots Large Preschool at Punggol delivers thoughtful solutions to the needs of children, parents and staff. It is extremely vibrant, uplifting and a true reflection of the future of learning environments in Singapore.
A lot of time and effort were spent by the designers and educators to better understand the teaching methods, health and hygiene procedures, standard operations and overall flow of a childcare centre in order to create a space that is comfortable and conducive for learning.
We are proud that this unique building breaks away almost entirely from what others typically associate a childcare centre with. The environment encourages and allows for freedom among the educators to plan suitable and varied activities for the children. The expansive area encourages innovation and creativity as opposed to traditional childcare models where space is limited.
As opposed to the traditional “form follows function” principle, the final form does not follow nor represent its function. This is both inspiring and revolutionary to us. It is of utmost importance that educators continuously evolve with current trends in order to provide the best preschool experience for the future generation. We are thankful to LAUD Architects and the designers who were able to translate and conceptualise our requirements into something beyond our imagination.


