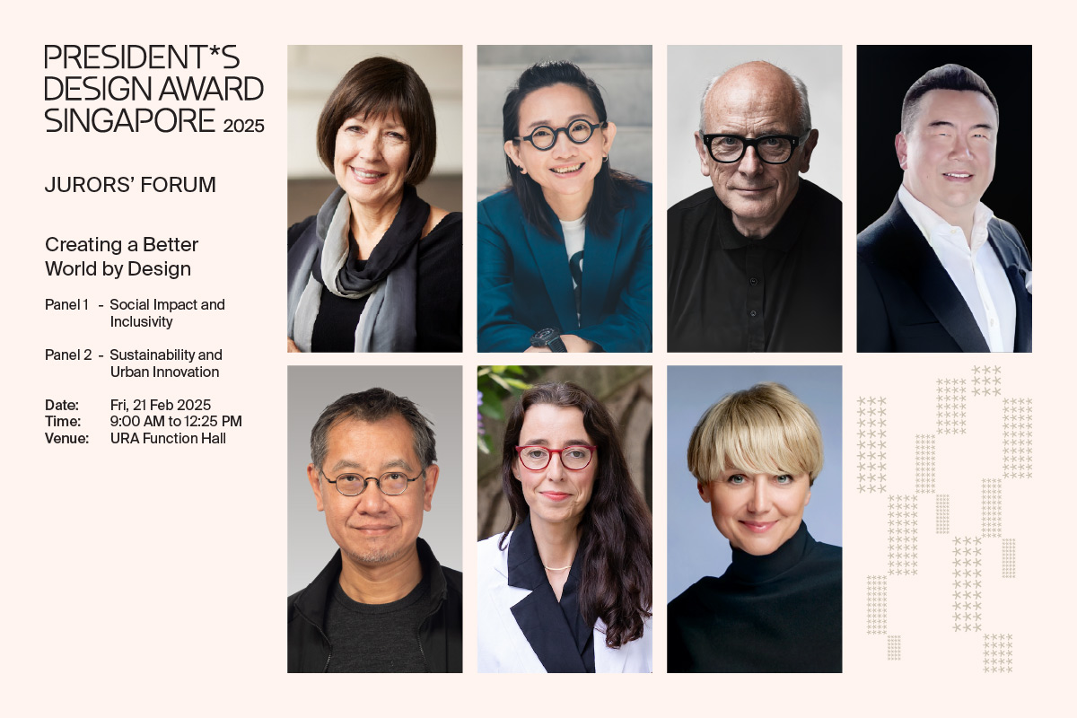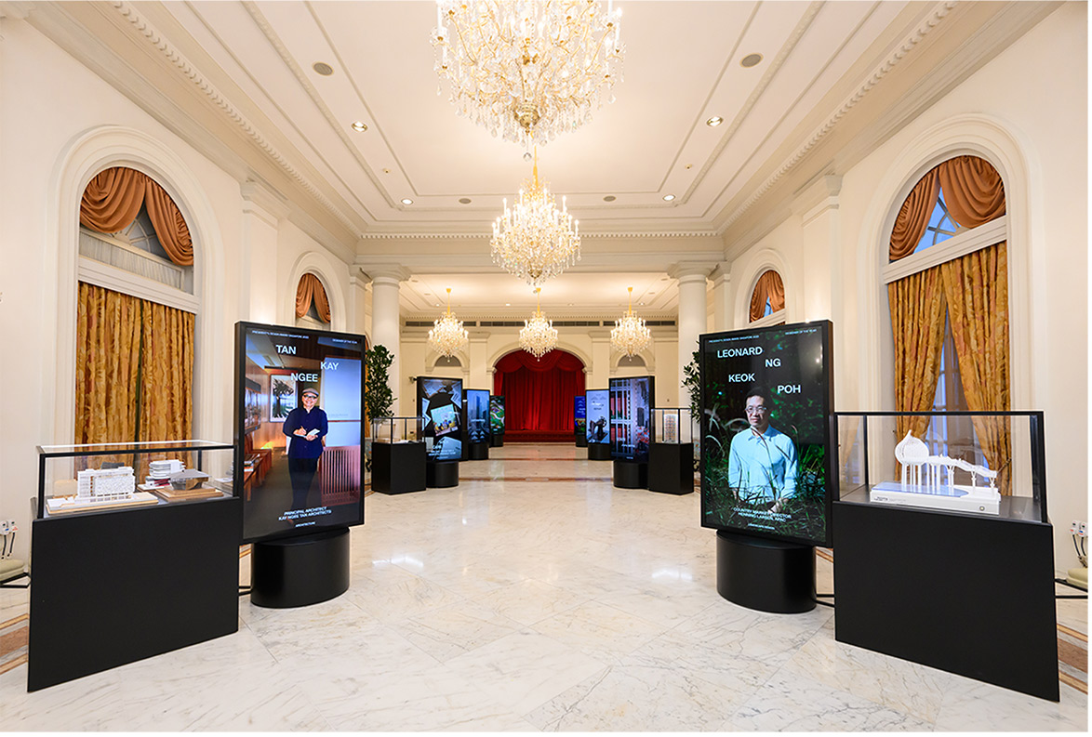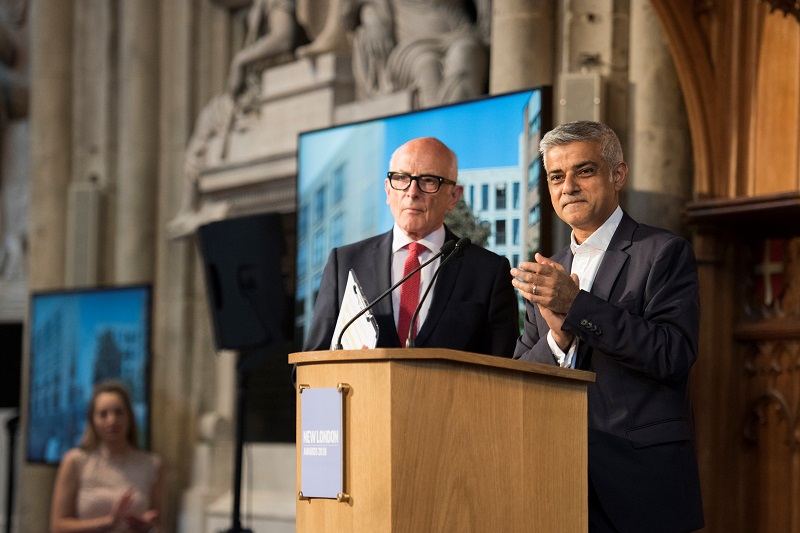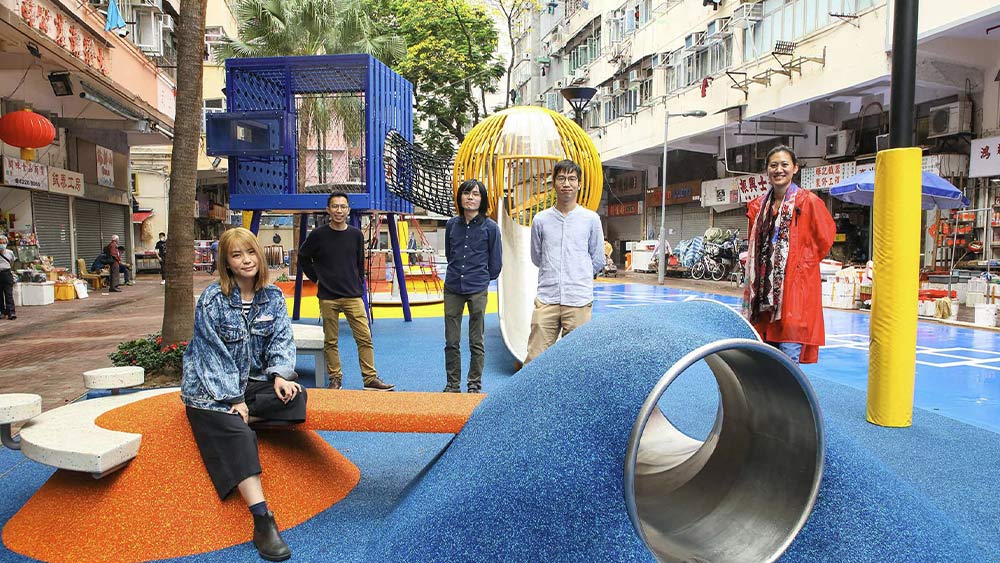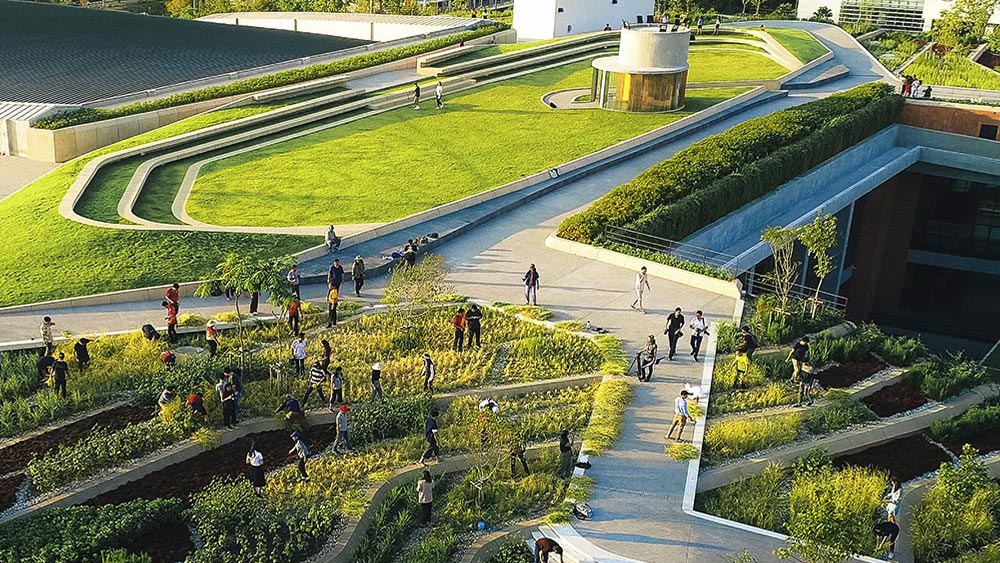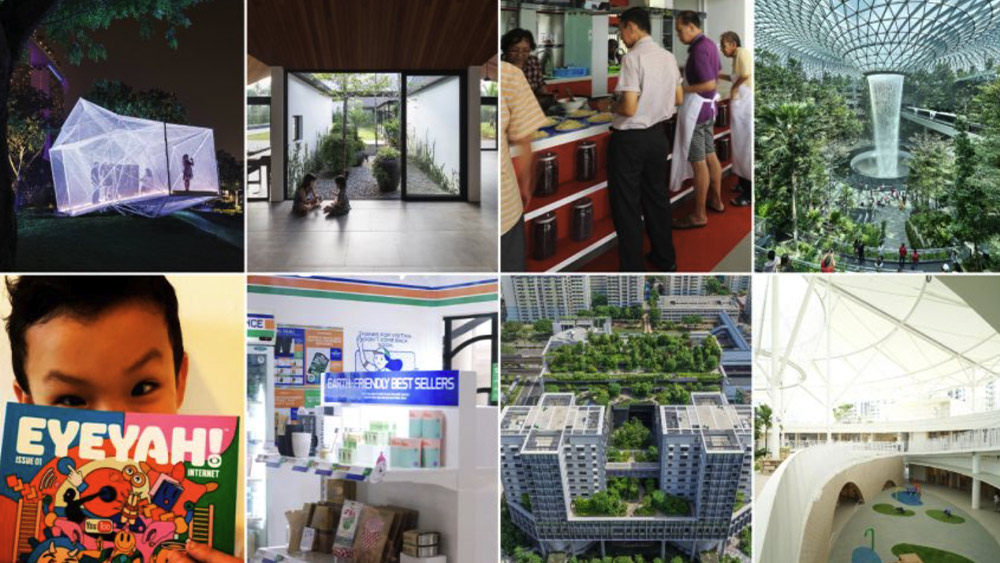P*DA x library@orchard: Raymond Woo’s Favourite Books
My Favourite Books: Mr Raymond Woo, recipient of President’s Design Award 2016
This is a bimonthly series of book recommendations by President*s Design Award recipients, brought to you by DesignSingapore Council, Urban Redevelopment Authority, and library@orchard.
Raymond Woo set up his practice Raymond Woo & Associates, Singapore, in 1971 with a S$30,000 loan from his parents. Today, some of his best-known works include Ngee Ann City, The Exchange and 78 Shenton Way. All have garnered the Construction Industry Development Board Awards for Construction Excellence and Best Building Design. He has served as advisor and educator to numerous boards and institutions, including the Urban Redevelopment Authority, the School of Architecture at the National University of Singapore, and the Design Panel for the Board of Architects.
Let’s start the year with a solid foundation as we invite Raymond Woo, a President*s Design Award (P*DA) recipient and juror, to share his favourite architecture books with us. These are his picks:
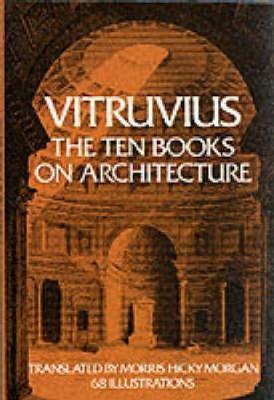
Tadao Ando: Complete Works 1975 – 2011
Author: Philip Jodidio
Location: Adult Lending
Call no.: English 720.92 JOD
Tadao Ando is an architect without pretence. His works are pieces of art – sitting or floating on nature – which become part of the landscape. He does not attempt to beautify buildings or to be different, but to present a ripe piece of work.
Ando combines traditional Japanese influences with Modernist ideas to develop a unique building aesthetic through his use of natural materials, space, light, and shadow, which has made him an architectural icon. His portfolio spans private residences, public spaces, and cultural arenas throughout Japan, Europe, and the USA.
Philip Jodidio’s book is a great look into the design philosophy and key works of one of the world’s leading architects. This book contains several colour and black-and-white images, building plans, and sketches on most of Ando’s most significant works.
Fallingwater: A Frank Lloyd Wright Country House
Author: Edgar Kaufmann Jr.
Location: Reference Art (Lee Kong Chian Reference Library Level 8)
Call no.: English q728.372092 KAU
Fallingwater was designed in 1935 by renowned American architect, Frank Lloyd Wright. He was 67 years old when Edgar J. Kaufmann Sr., father of the author and owner of Kaufmann’s Department Store, contacted Wright to design a house located in rural Pennsylvania, near a waterfall.
To Kaufmann’s surprise, Wright chose to sit the house at the top of the waterfall, instead of facing it. Set in a beautiful forest with open terraces visually overlapping one another, the house is a piece of art, enhanced by the changing vegetation every season, especially in autumn.
Fallingwater has become one of Wright’s most acclaimed works and is internationally recognised as a masterpiece of organic architecture with the integration of architecture into its natural surroundings.
This book is written by Edgar Kaufmann Jr., who was closely involved in the planning and construction of Fallingwater. He lived in the house on weekends and during vacations with his family, before donating it to the Western Pennsylvania Conservancy in 1963. Kaufmann Jr describes the intricacies and little-known details of the building, revealing a rare behind-the-scenes glimpse into a well-loved piece of architecture.
The librarians at library@orchard also recommend the following three titles on architecture that readers may find interesting:
Fundamental Concepts of Architecture: The Vocabulary of Spatial Situations
Author: Alban Janson, Florian Tigges
Location: Space Design Architecture
Call no.: English 720.3 JAN
Oftentimes, beginners to architecture may be flummoxed by the amount of terminology and context that necessitates its description. This book seeks a different perspective of reading architecture and understanding its vocabulary, by taking the reader on an experiential journey instead of one steeped in design-speak. One-liner descriptions on straightforward concepts, and paragraphs of elucidation on others populate this compendium. Sketches to illustrate concepts are also added to clarify where necessary.
Readers should not be surprised to find themselves wandering into other disciplines. For example, in an attempt to explain the concept of ‘Beauty’, the authors ride upon great philosophers in order to tie its concept to architectural vocabulary, emphasizing the need to separate the aesthetics of a structure from its utility in order to judge it by its beauty. Such a holistic approach in exploring these concepts make it an enlightening read for both amateurs and professionals alike.
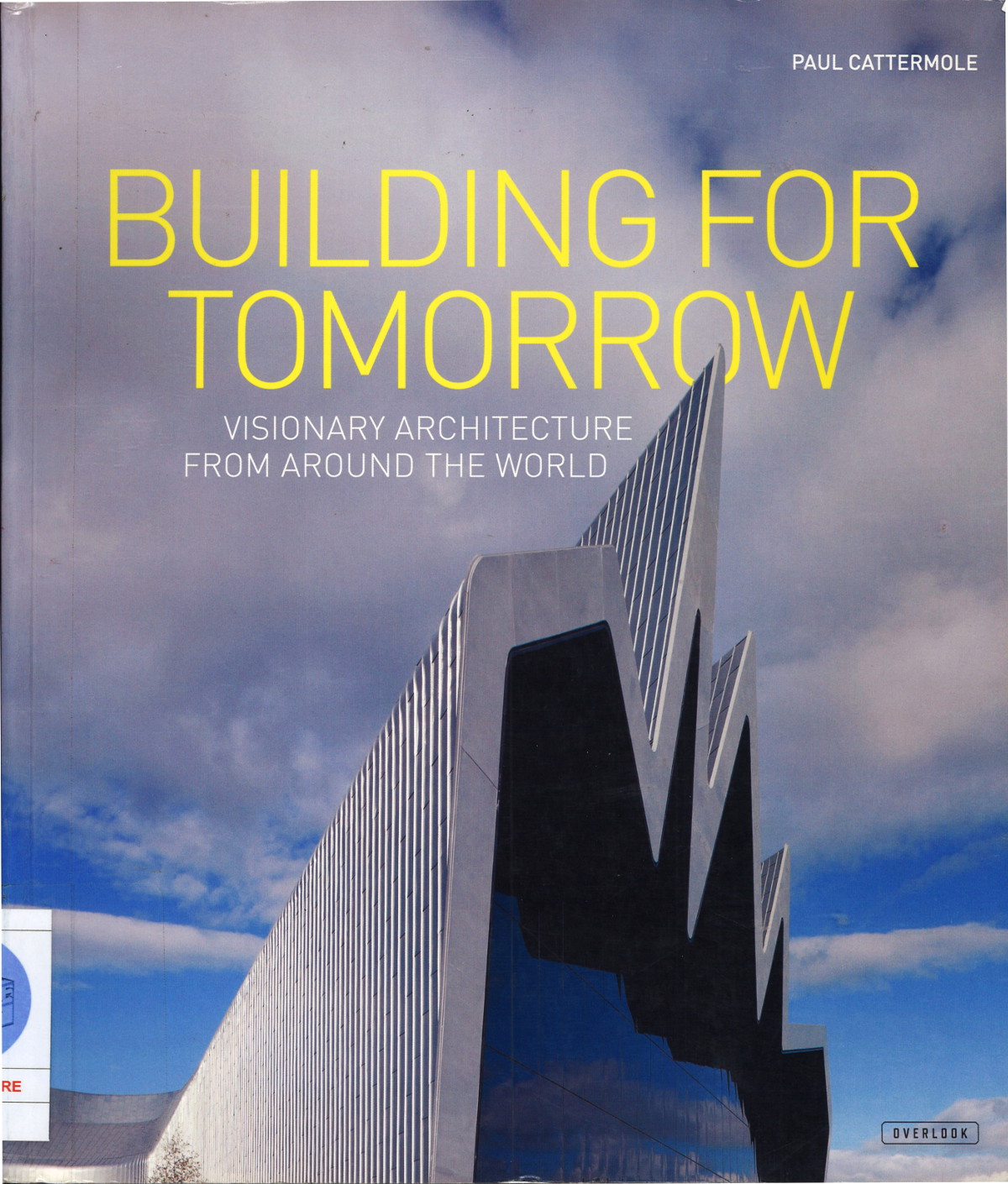
Building for Tomorrow: Visionary Architecture from Around the World
Author: Paul Cattermole
Location: Space Design Architecture
Call no.: English 724.6 CAT
This collection features projects from over 30 international architects that showcase how they combine their creativity with the latest technological advancement, pioneering a vision of tomorrow.
We find an example of futurism in Itsuko Hasegawa’s Museum of Fruit in Yamanashi, Japan: three deformed dome structures sit in the Kofu Basin area, an irregular sight amidst the landscape of low-rise housing. These three structures house an expansive but perishable collection of fruits and fronds. With glass ceilings theatrically arching above visitors atop glazed steel structures, one cannot help but feel like a space botanist on Mars.
Singapore gets a mention in this book as well, with Foster & Partners’ Expo Station featured for its two discs that shelter train passengers from tropical heat and torrential rainfall. In addition, the design exudes a sense of movement, with the reflective titanium material animating the constant flow of the trains and passengers that it roofs.
SPA-DE: Space & Design: International Review of Interior Design Vol. 16 Special Feature: Urban Space with Temporary Architecture
Editor: Naoko Goda
Location: Space Design Architecture
Call no.: English 725.21 SPA
This volume of SPA-DE extrapolates the need for flexible structures that can keep up with society’s ever-changing needs. By studying the role of temporary structures for a sustainable society, the book features larger-than-life installations from design firms all over the world.
Readers are treated to an array of colourful photos, explanatory plans, and a breakdown of main materials used in these temporary exhibits, from billowing swaths of fabric structures at the Brooklyn Museum, to the delicate plywood structures that offer warmth and shelter along a frozen river in the winter of Winnipeg. Even the beach makes a perfect spot for a pop-up store birthed from a collaboration between H&M and water sanitation charity Wateraid in the Netherlands.
The recommended titles are available from library@orchard and other public libraries, unless otherwise stated.
