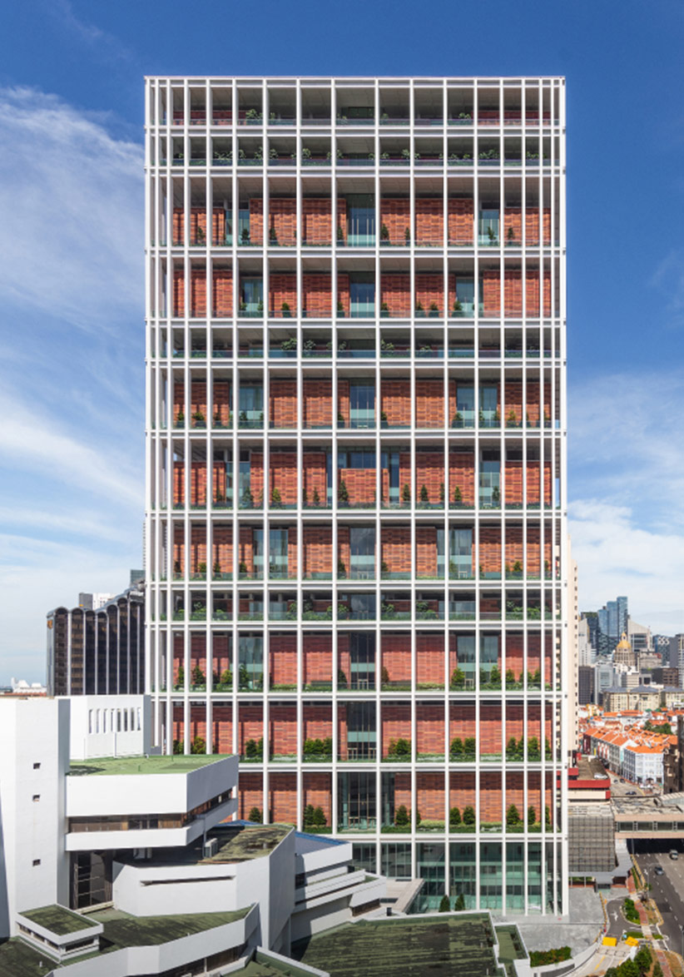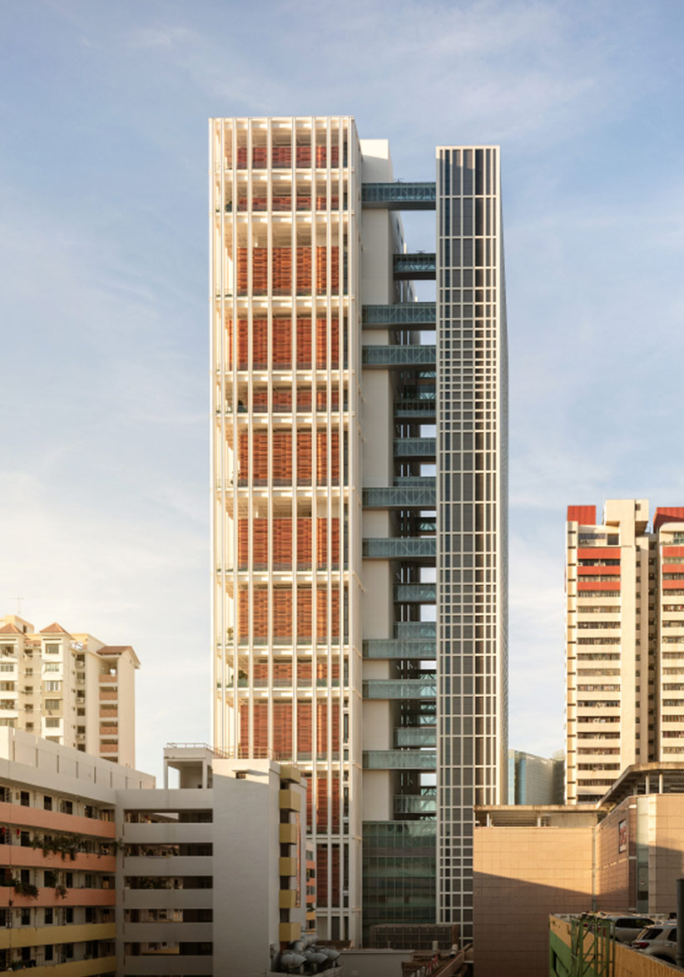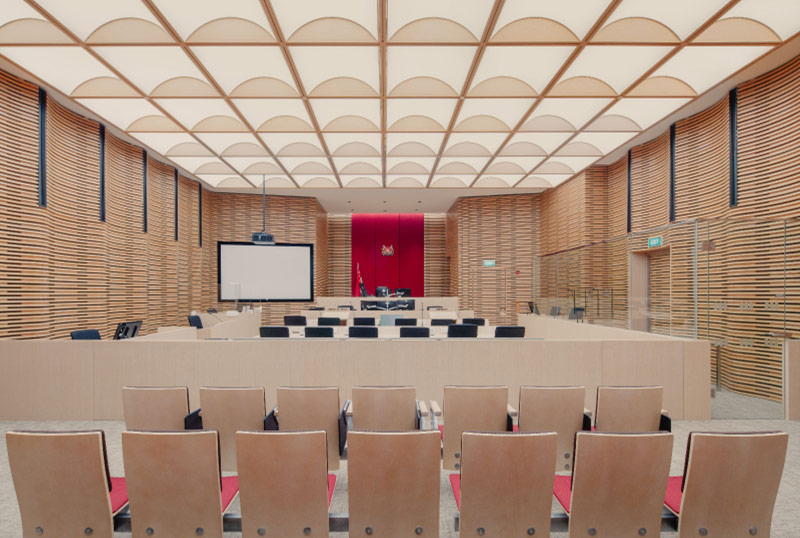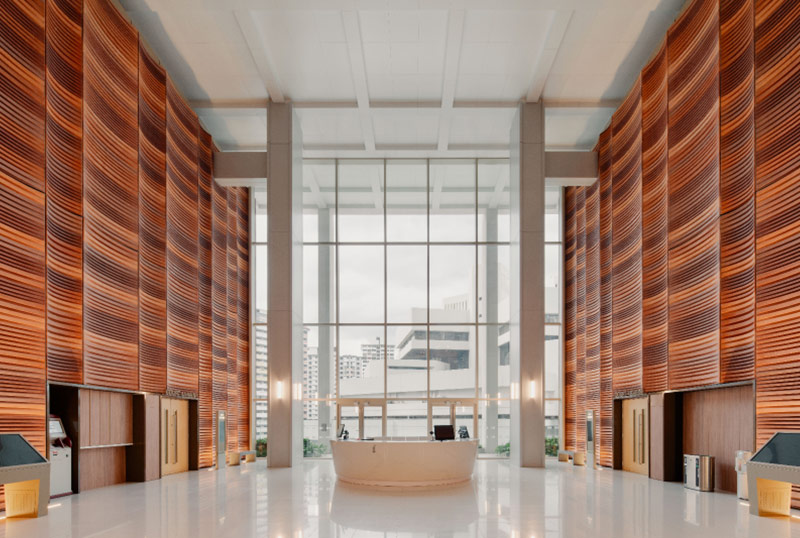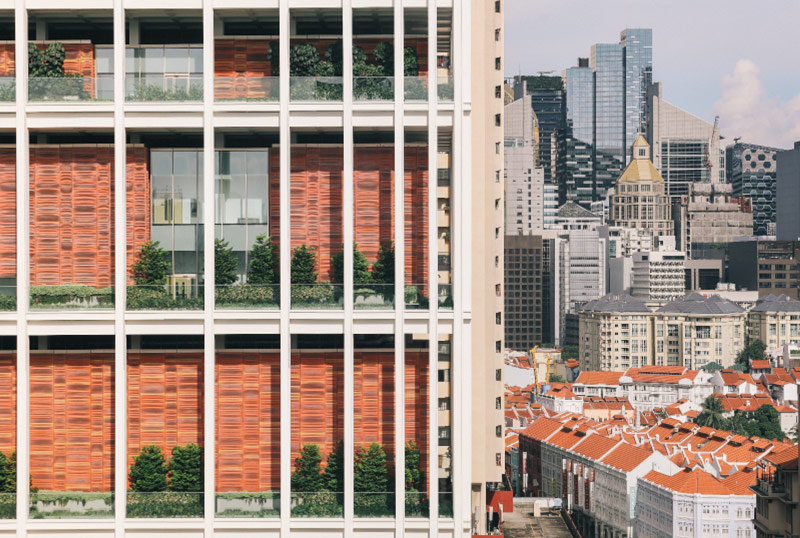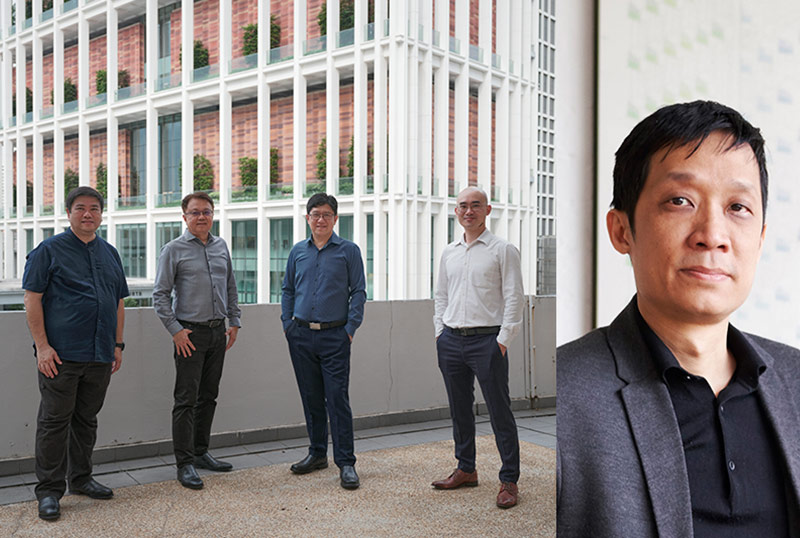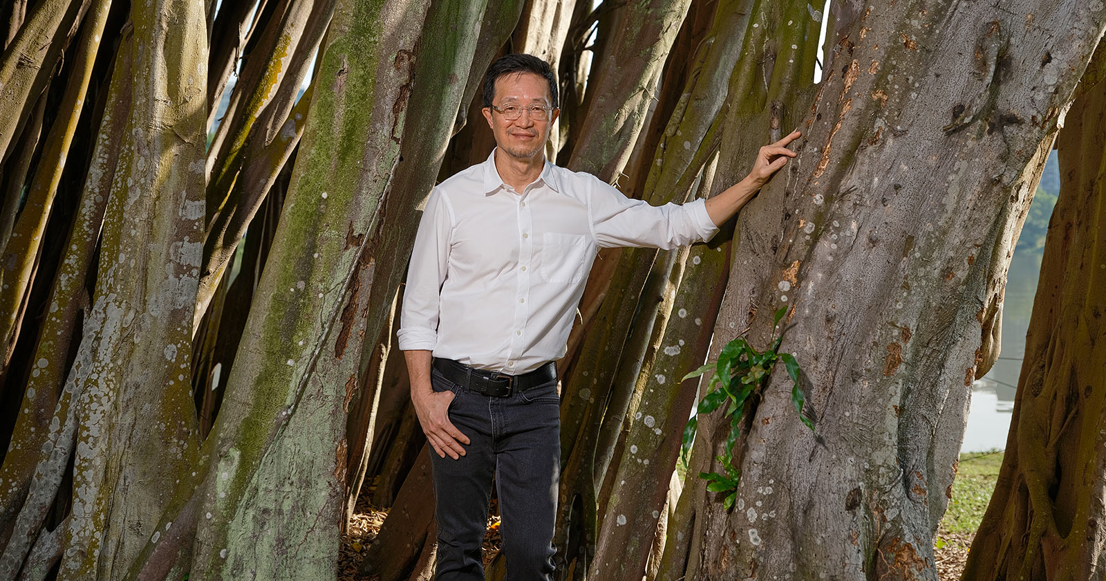DESIGN OF THE YEAR 2023
State Courts Towers
Designer
Serie + Multiply Consultants Pte Ltd
In collaboration with CPG Consultants Pte Ltd
CONTACT
[email protected]
The larger of the two towers that compose the State Courts Towers complex is a familiar yet surprising sight in Chinatown. Set back from a gridded white framework, ochre-coloured cladding pays homage to the terracotta roofscape of the surrounding shophouses. Yet the State Courts Towers’ soaring 178-metre-high form also speaks of the contemporary high-rise architecture that defines the nearby skyline. Both aspects come together to create a striking image for an enduring civic institution.
Unlike traditional courthouse designs that look inward, the architecture by Serie + Multiply Consultants and CPG Consultants features an open design while retaining the customary need to segregate the three primary user groups: judicial officers, persons-in-custody, and the public. This is achieved by splitting the courthouse into two 35-storey towers that separately accommodate the courtrooms and offices, which are connected by 39 link bridges. Open walkways and gardens surround the court tower’s 53 courtrooms and 54 hearing chambers, with the typical external glazed facade having been done away with. This transparent and open design
brings natural daylight, ventilation, and city views into the building and was envisaged as a symbol of Singapore’s impartial judicial system. Together with an easy-to-navigate layout, the building offers an accessible courthouse experience for all.
The State Courts Towers reinvents the classical image of courtroom complexes for contemporary times. Its unusual high-rise form also offers new ideas for developments in high-density cities, be they in Singapore or elsewhere around the world.
About the Designer
Serie + Multiply Consultants is a collaboration between Serie Architects and Multiply Architects. Established in 2013, the collaborative design practice has designed and realised several high-profile public, institutional, and community projects in Singapore and Southeast Asia. This includes the new Singapore State Courts, Oasis Terraces, NET Zero School of Design & Environment 4, National University of Singapore, One Pearl Bank, and the redevelopment of Singapore Science Park 1. The practice has also won the coveted World Architecture Festival Prize for Best Mixed-use Building (2019), the Blue Print Award for Best Public-Use Project, DAM International Highrise Award 2022, and World Architecture Network Design Awards 2022.
CPG Consultants is a multidisciplinary design, development, and management services provider for the infrastructure and building industry. It is a subsidiary of CPG Corporation, the corporatised entity of the Public Works Department of Singapore. Ar. Colin Wu is a Senior Vice President of the Architecture Group and has overseen and led many of its landmark and award-winning projects in Singapore over the last 30 years, namely the Gardens by the Bay, the National Museum of Singapore, Mandai Crematorium, Jurong Lake Gardens, and the upcoming Johor Bahru-Singapore Rapid Transit System. His ability to envision and lead mega and highly complex projects from design inception to completion has helped CPG to garner many awards for its projects, including being recognised thrice by the President*s Design Award.
DESIGN FIRM
Serie + Multiply Consultants Pte Ltd
CIVIL & STRUCTURAL ENGINEERING
CPG Consultants Pte Ltd
QUANTITY SURVEYOR
CPG Consultants Pte Ltd
FACADE CONSULTANTS
HCCH Consulting Pte Ltd
Building Facade Group
SPECIAL LIGHTING
Ong&Ong Pte Ltd
SIGNAGE & WAYFINDING
Endpoint APAC Pte Ltd
ENVIRONMENTAL SUSTAINABILITY DESIGN CONSULTANT
Surbana International Consultants Pte Ltd
MAIN CONTRACTOR
Samsung C&T Corporation
CLIENT
State Courts
SINGAPORE ARCHITECT FIRM
CPG Consultants Pte Ltd
MECHANICAL & ELECTRICAL ENGINEERING
CPG Consultants Pte Ltd
PROJECT MANAGEMENT
PM Link Pte Ltd
INTERIOR DESIGN CONSULTANT
SCA Design Pte Ltd
LANDSCAPE DESIGNER
Plantwerkz Pte Ltd
ACOUSTIC & AV SYSTEMS
Alpha Acoustics Engineering Pte Ltd
SECURITY & BLAST
Certis Cisco Consulting Services Pte Ltd
DESIGN FIRM
Serie + Multiply Consultants Pte Ltd
CIVIL & STRUCTURAL ENGINEERING
CPG Consultants Pte Ltd
QUANTITY SURVEYOR
CPG Consultants Pte Ltd
FACADE CONSULTANTS
HCCH Consulting Pte Ltd
Building Facade Group
SPECIAL LIGHTING
Ong&Ong Pte Ltd
SIGNAGE & WAYFINDING
Endpoint APAC Pte Ltd
ENVIRONMENTAL SUSTAINABILITY DESIGN CONSULTANT
Surbana International Consultants Pte Ltd
MAIN CONTRACTOR
Samsung C&T Corporation
CLIENT
State Courts
SINGAPORE ARCHITECT FIRM
CPG Consultants Pte Ltd
MECHANICAL & ELECTRICAL ENGINEERING
CPG Consultants Pte Ltd
PROJECT MANAGEMENT
PM Link Pte Ltd
INTERIOR DESIGN CONSULTANT
SCA Design Pte Ltd
LANDSCAPE DESIGNER
Plantwerkz Pte Ltd
ACOUSTIC & AV SYSTEMS
Alpha Acoustics Engineering Pte Ltd
SECURITY & BLAST
Certis Cisco Consulting Services Pte Ltd
1A JUDICIARY HUB
The State Courts Towers adds a much needed 113,000 sqm of additional courtrooms, offices, and ancillary spaces to Singapore’s judicial system. Sitting on the original site of an open-air car park between its former “Octagon” building and the present Family Justice Courts, the trio form an integrated entity that optimises resources for the court services.
(Photo by Finbarr Fallon)
2TOGETHER APART
The design was conceived as two towers with clear and separate functions. The publicly accessible courthouses sit on the larger tower, and the other houses the judicial officers. Some 39 link bridges connect the two, providing connections and stability for the structure.
(Photo by Finbarr Fallon)
3SMART AND ACCESSIBLE
Each courtroom was designed to offer a pleasant experience for all. Acoustic features such as a pitched roof and perforated panels ensure proceedings can be clearly heard. There are easy plug-in points for devices and videoconferencing facilities. Designated accessible counter designs and hearing enhancement systems also ensure the courtroom is inclusive by design.
(Photo by KHOOGJ)
4HIGH-RISE REINVENTED
Unlike typical towers, this one has no external glazed facade. Each level houses the courthouses as singular boxes clad with the same wall finishes. Daylight permeates the inner spaces of the building and court users are always conscious of the exterior environment. Together with the lush landscaping on the terraces, this offers a respite from stressful legal proceedings.
(Photo by KHOOGJ)
5NOD TO ITS NEIGHBOURS
The 178-metre-tall towers relate to their Chinatown site with facades inspired by the ubiquitous terracotta roofs of the surrounding shophouses. This is translated into precast pigmented and stained concrete panels that undulate in size and shade to give the towers a distinct yet familiar look.
(Photo by Finbarr Fallon)
(L-R) Ar. Tan Hooi Ong, Ar. Colin Wu, Ar. Tan Shao Yen, and Ar. Ng Say Chyuan (CPG Consultants); Christopher Lee (Serie + Multiply Consultants).
(Photos by Ivan Loh and Serie Architects)
Insights from the Recipient
Colin Wu (CW): The State Courts, formerly known as the Subordinate Courts of Singapore, originally resided in what is known as the “Octagon” building. Site sourcing for a new State Courts building started in the late 1990s. Based on the projected caseload for the following years, the gross floor area (GFA) and facilities required were determined. From there, CPG conceptualised the idea of building the first high-rise courthouse in Singapore.
Through this innovative concept, which moves away from the traditional low-rise courthouse typology, not only would the new State Courts building have ample space for future expansion, but the Octagon could be occupied by the Family Justice Courts, which also required an expansion of its facilities. This way, the two buildings could form a judiciary hub and operate as an integrated entity, saving time and resources.
From there, we worked with the State Courts and conducted various test fit designs for the new State Courts Towers during the feasibility studies to develop its planning parameters and assess the suitability of the Havelock Square site for the new building. Much of these information and simulations were then used to formulate the design brief for the open design competition.
In 2011, the approval was obtained from the Master Planning Committee to develop the site into a single judiciary hub. This was followed by the launch of an open design competition for the new State Courts complex.
CW: First of all, it was necessary to convince the client and stakeholders that it is possible to develop a high-rise courthouse on the tight site. Various design studies were conducted at the feasibility stage to determine if the site was suitable.
Effective function and operations depend on the careful planning of the movement and circulation of the judicial officers, persons-in-custody, and public, with each group having clearly defined and segregated circulation routes. CPG applied our knowledge in court planning and design to conduct various test fits that eventually translated into the development of the brief and massing of the project. These formed the basis of the eventual design.
Christopher Lee (CL): It’s precisely because of the constraints and the functional requirements of the courthouse that we were really pushed to innovate in our entry for the competition. Our response was to rethink the traditional courthouse typology in the form of a high-rise building. We conceived it not as a singular building, but as two towers that each have a very clear function. An office tower is given to the judicial officers, while the courthouses sit on a separate tower that is the public interface. In between the two towers is the circulation core connected by link bridges that allow judicial officers to move between their offices and the courtrooms. I think what’s unique is how the two towers were designed to appear as though they slide ever so gently past each other, never fully aligned. Each tower is read separately, and the arrangement creates a very slender tower profile.
CL: What drove the design was not just the reconceptualisation of the traditional courtroom as a high-rise typology, but also how the building relates to its context. In Chinatown, where the building is sited, there are two typical architectures. One is the ubiquitous high-rise. In juxtaposition and within close proximity is the shophouse. What we wanted to do was to bring these two types of typical architecture together. Learning from them was important because such typical architectures have been used by people over time and are accepted socially and culturally. This is why the towers were designed as a series of platforms with variable heights. On them we have placed the courtrooms, or “courtroom boxes”, that have the same granularity as the shophouses. The colour of the shophouse roof is also present on the facade.
In doing so, we were able to create a new courthouse that relates to its context and feels somewhat familiar to people. Such a response also allowed us to create a completely open facade where we can bring in lush landscaping to the public spaces. This presents a pleasant environment for both the staff and the public.
CW: In the former State Courts building, the courtrooms were expressed externally in geometrical forms and arranged in an octagonal layout. With the towers, we have taken a similar approach by externally expressing the courtrooms. The conventional glazed facade is “peeled away” to reveal the courtrooms within and the sky terraces in between. The courtrooms are placed in a dedicated tower, which is “open” to metaphorically represent the notion of a judicial system that is transparent and impartial.
CL: The most critical aspect is that most courthouses have a very internalised environment because of the need to separate the circulation of the three main user groups. This creates a maze-like environment that can be quite confusing to navigate. We really wanted to overturn that experience and make the new building very clear in terms of its layout, and very intuitive to navigate. As you move through it, you are always in contact with the exterior environment – be it light, breeze, or the landscape. This experience was designed to be very coherent from the moment you approach the towers and all the way till you take your seat in the courtroom.
CW: In terms of circulation and movement, the journey from outdoor to indoor was choreographed through design. For instance, visitors are greeted by two lift lobbies which bring them up within the tower. The lift doors open to spacious lobby spaces. This layout repeats itself on every level, allowing intuitive wayfinding, especially for those on their first visit. For the judiciary officers, the two-tower arrangement allows their offices to be centrally located at the Office Tower while maintaining easy access to the courtrooms at various floors via the link bridges.
In addition, we empathised with the users of the building who are going through the judiciary processes, which may often be tense and emotional. We wanted to provide spaces that can offer respite from the often demanding and stressful experience of legal proceedings. The open sky terrace areas provide a place to calm down and find peace whenever the need arises…
CL: The way in which we have reinvented the courthouse typology into a high-rise building that really belongs to the Singapore DNA. When it comes to high-rise, high-density architecture, Singapore has the capacity and the environment that nurtures and promotes innovation more than almost any other city around the world. There is also a commitment to create and foster high-rise buildings that are environmentally responsive. This is why we were able to rethink the State Courts as towers that integrate landscaping so well. We were able to create something unique because of the land pressures that Singapore faces, and how it chooses to boldly confront this issue instead of being limited by it. We are incredibly grateful to have been able to participate in this process.
CW: The breakthrough in high-rise courthouse typology in Singapore began with this State Courts Towers, and the challenges we faced while adapting from a typical low-rise to a new super high-rise courthouse typology, is indeed an achievement. The State Courts Towers is a massive building, considering that it is built on a location with various existing conditions and a fully developed environment. We have successfully integrated the building into the urban fabric… Our atypical approach towards high-rise design has rejuvenated the Singapore skyline and set a design precedent for future public buildings. This is something that we are proud of.
Citation
Jury Citation
Nominator Citation
Ar. Tan Kok Hiang
Founding Director
Forum Architects
Demonstrating a thorough understanding of the complexities of the programming and circulation requirements of a court complex, the design of the State Courts Towers not only achieved a clear segregation in the programming of its user groups, its design also maintained an open and easy circulation throughout. The design strategy to separate the courtrooms and offices into two slender towers in response to the tight urban site is commendable, as it allows the nature of the different functions to be expressed, while bringing abundant daylight and greenery into the interiors and on the facades. The open facade also allows for a series of lushly planted sky terraces to surround the various courtrooms, offering places of respite.
To create a design that would resonate with the public, the State Courts Towers referenced the ‘typical architectures’ of the site, bringing together the design language of shophouses and high-rises into a single gesture. Its materiality was also inspired by the colours and textures of the terracotta roofs of surrounding shophouses.
The Jury commends the designer and architect for the effective design that embraces its space complexities to create a new kind of court complex.
Designing the State Courts, a building type that is highly symbolic and complex to plan, is the dream of every architect. Serie + Multiply with CPG Consultants had the honour of creating a stunning court building that adds harmony and beauty to a less than tidy part of the city.
The State Courts Towers is unusual in that it is a high-rise building. The single pivotal design strategy to divide the functions into two separate towers allows the more public activities to be symbolically expressed in a larger tower that is layered by generous daylight-infused public circulation and planting around the courts, while the more private and secure judicial affairs are conducted in the slim tower. A white “birdcage” wraps around both towers in varying gradient density, one more open than the other.
The incredibly simple plan belies the complex requirements of the courts’ functions. Aided by earthy coloured kueh lapis-like precast walls that house the courtrooms, the abundant daylight and the sensitive sizing of circulation spaces make finding the destination a breeze. Warm beech-coloured interiors intentionally make light of the severity of the proceedings.
The State Courts Towers is architecture of a high order, creating a new symbolism for court buildings appropriate for the age we live in and creating a positive impact on the Singapore cityscape.

