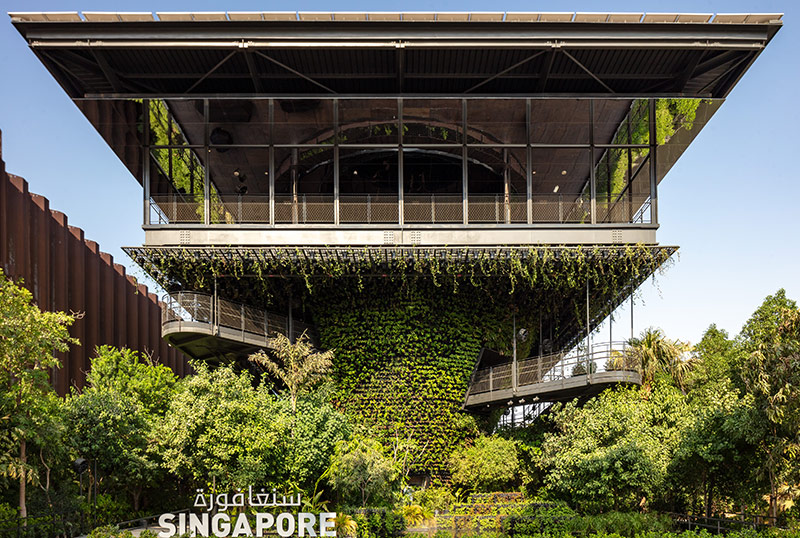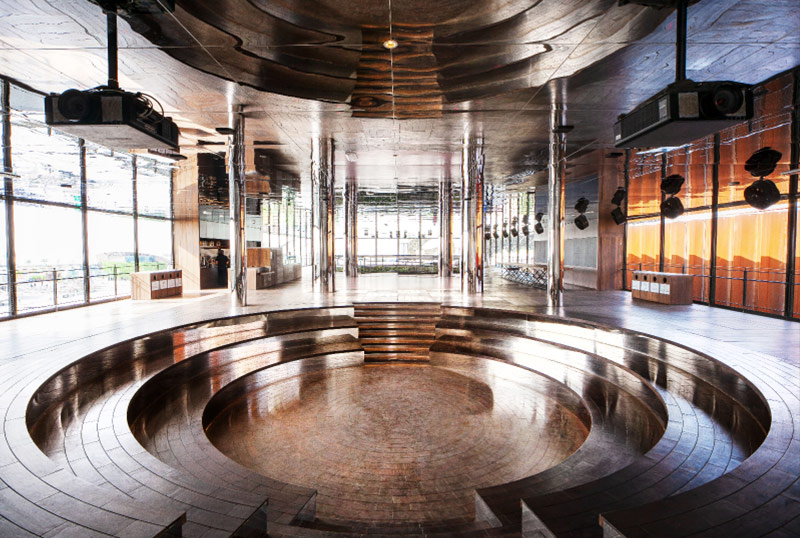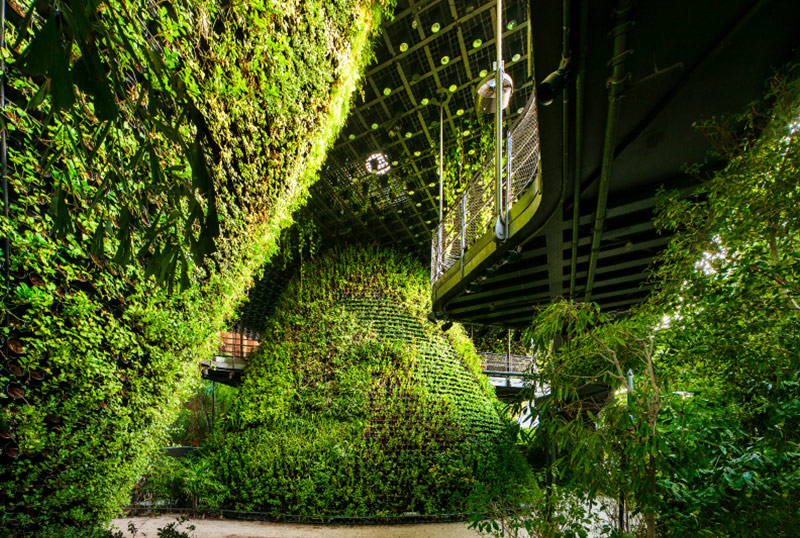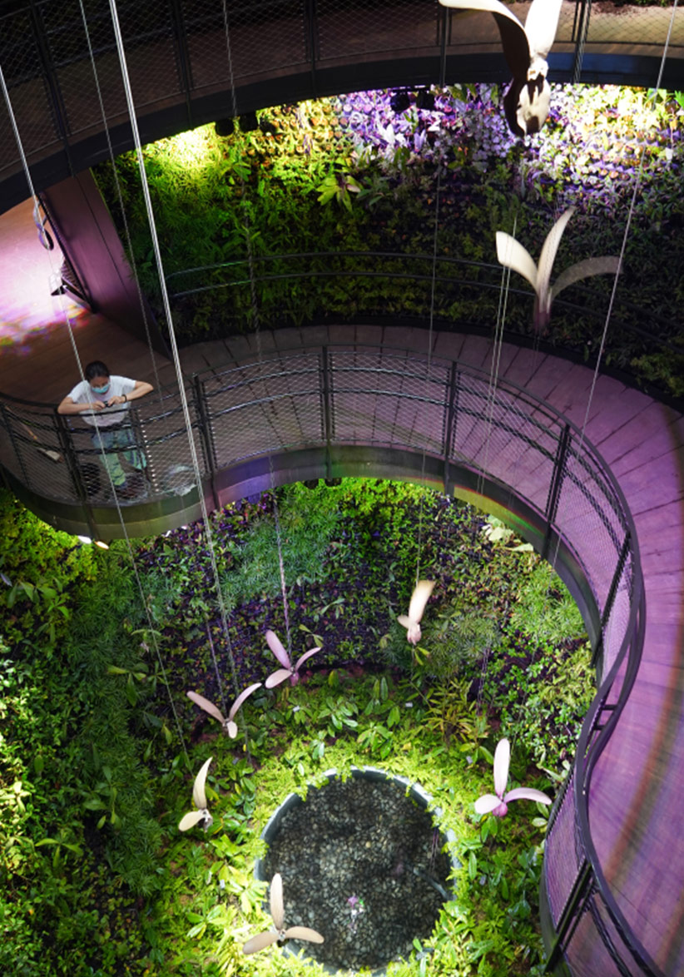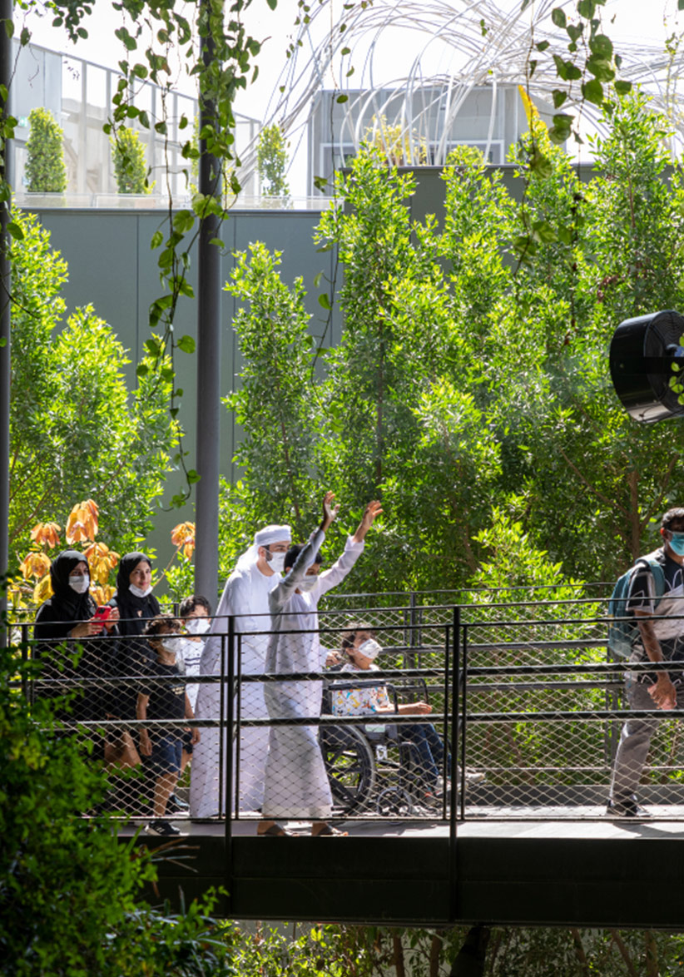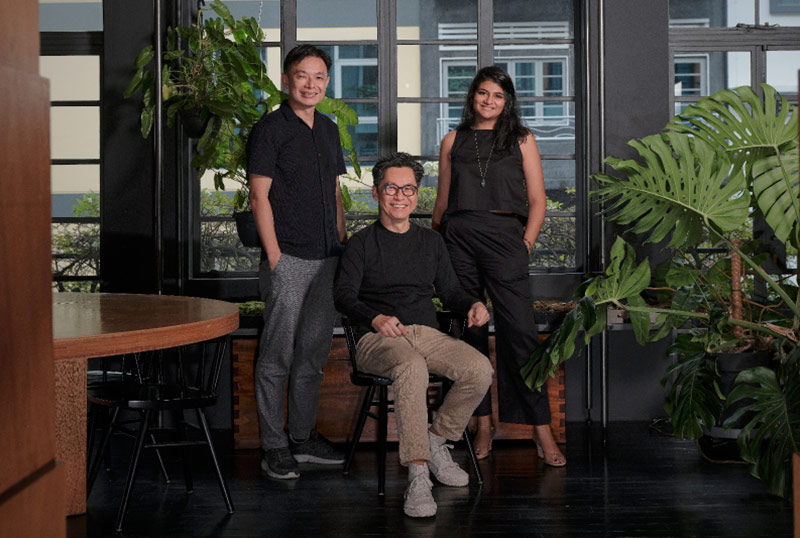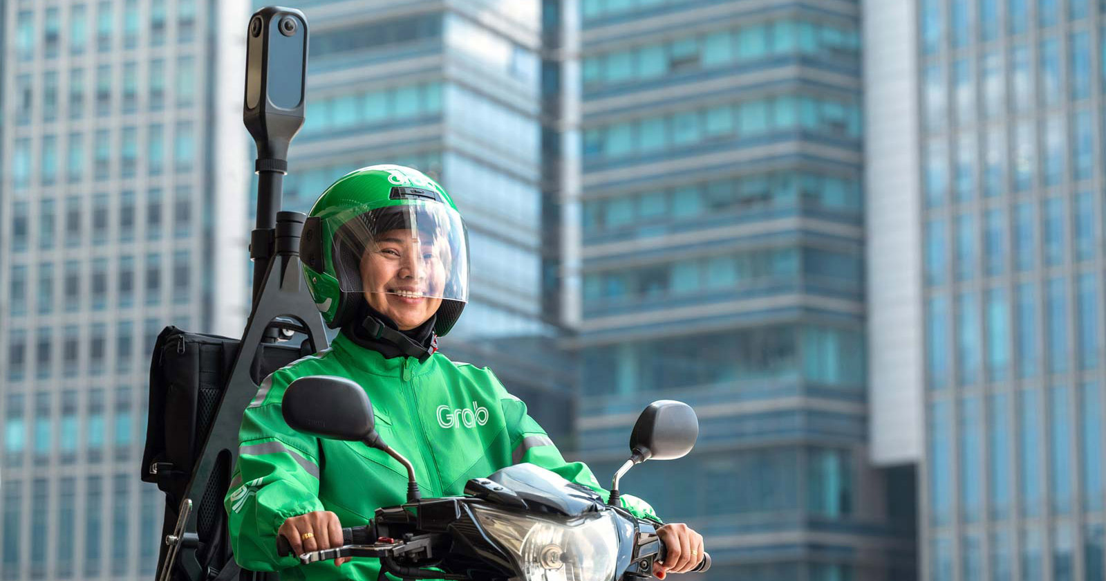DESIGN OF THE YEAR 2023
Singapore Pavilion, Expo 2020 Dubai
Designer
WOHA Architects Pte Ltd
CONTACT
[email protected]
sight and welcome relief to visitors from around the world. This was the Singapore Pavilion at the World Expo held in Dubai – a showcase of how nature and architecture can co-exist to create a sustainable and liveable city.
WOHA Architects designed the compact pavilion interwoven with a garden taking inspiration from the theme Nature. Nurture. Future. The ground floor’s verdant display of palms, trees, shrubs, and orchids extended into the pavilion structure,
including a spectacular “Hanging Garden” on the ceiling. Anchoring the structure were three “cones” that each showcased one aspect of the theme. Together, a passage of walkways and ramps took visitors through an immersive green canopy that culminated with a “Sky Market” offering a slice of Singapore culture, ranging from talks and films to food.
The pavilion was self-sufficient by design. A solar roof shaded visitors and the plants, while obtaining clean energy from the sun to power various technologies, including a desalination system that provided water for the greenery and mist fans for cooling. The seamless integration of nature, architecture, and technology created a biophilic environment that reduced heat and pollutants, sequestered greenhouse gases, and even became a habitat for wildlife. During its six months of operation from October 2021 to March 2022, the pavilion not only demonstrated how buildings and cities can be designed for regeneration, but also how the world can be made a better place for people and nature.
About the Designer
WOHA Architects is a Singapore-based practice focused on researching and innovating integrated architectural and urban solutions to tackle the problems of the 21st century such as climate change, population growth, and rapidly increasing urbanisation.
With every project, the practice creates living systems that connect to the city. They aim to be a matrix of interconnected human-scaled environments that foster community, enable stewardship of nature, generate biocentric beauty, activate ecosystem services, and build resilience. This is achieved by applying WOHA’s systems-thinking approach, which recognises how each development interacts with other systems that it is part of, and works across disciplines to achieve an integrated outcome.
Ar. Wong Mun Summ co-founded WOHA in 1994 with Ar. Richard Hassell. Wong teaches at his alma mater, the National University of Singapore’s Department of Architecture, and has also been appointed to the Seidler Chair in the Practice of Architecture at the University of New South Wales in Sydney, Australia. He sits on various design advisory panels in Singapore and around the world, including the Nominating Committee of the Lee Kuan Yew World City Prize.
Ar. Phua Hong Wei is a Director at WOHA who has worked on a variety of its projects, notably Kampung Admiralty, Oasia Hotel Downtown, Enabling Village, and Pan Pacific Orchard Hotel.
Shefali Lal is an architectural designer at WOHA. She is heavily invested in the research and development of WOHA’s ideas for future cities through her work on visionary masterplans such as Singapore 2100.
SINGAPORE ARCHITECT FIRM
WOHA Architects Pte Ltd
STRUCTURAL CONSULTANTS
Web Structures Pte Ltd
ASG Engineering Consultants
LIGHTING CONSULTANT
Light Collab LLP
PROJECT MANAGER
Radius Experiential International
CLIENT
Urban Redevelopment Authority
LANDSCAPE ARCHITECT
SALD Pte Ltd (Salad Dressing)
ENVIRONMENTALLY SUSTAINABLE DESIGN CONSULTANT
Transsolar Energietechnik GmbH
MECHANICAL & ENGINEERING CONSULTANT
CKR Consulting Engineers
BUILDER
Evan-Lim Penta Construction Co. LLC
SINGAPORE ARCHITECT FIRM
WOHA Architects Pte Ltd
STRUCTURAL CONSULTANTS
Web Structures Pte Ltd
ASG Engineering Consultants
LIGHTING CONSULTANT
Light Collab LLP
PROJECT MANAGER
Radius Experiential International
CLIENT
Urban Redevelopment Authority
LANDSCAPE ARCHITECT
SALD Pte Ltd (Salad Dressing)
ENVIRONMENTALLY SUSTAINABLE DESIGN CONSULTANT
Transsolar Energietechnik GmbH
MECHANICAL & ENGINEERING CONSULTANT
CKR Consulting Engineers
BUILDER
Evan-Lim Penta Construction Co. LLC
1SHADE AND POWER
The pavilion and ground garden occupied a 1,550-square-metre site. The large roof canopy, made of 517 solar panels, provided shade while generating power to run the pavilion. Over the six months of operations, the pavilion generated enough energy to power 70 standard households in Singapore for six months.
(Photo by Urban Redevelopment Authority)
2STANDING UP AND OUT
After visitors travelled through the pavilion’s green landscapes, they arrived at a Sky Market where various nodes offered different experiences of Singapore culture. One was a sunken amphitheatre that hosted talks in the day and played Singapore films at night. The elevated deck also allowed visitors to look out to other pavilions and enjoy a light show in the evenings.
(Photo by Patrick Bingham-Hall)
33-D GREENERY
More than 170 varieties of plants were applied not just on the ground and walls but also in a Hanging Garden on the ceiling. They offered visitors an experience of walking through a garden of lush greenery”. The vegetation also removed microscopic PM10 particles from the air, performing at the same level as 2,385 sqm of Dubai’s natural forest would.
(Photo by Patrick Bingham-Hall)
4CITY IN NATURE
The Rainforest Cone housed various hanging kinetic sculptures inspired by winged seeds from the Dipterocarp, some of the tallest trees in Southeast Asia. The Flower Cone showcased over 50 native orchid varieties. The City Cone showcased a multimedia experience of Singapore’s urban solutions.
(Photo by Urban Redevelopment Authority)
5ACCESSIBLE TO ALL
The pavilion adopted a universal design approach and had various inclusive features including a ramp. One of the proudest achievements for the architects was seeing people with and without limited mobility enjoying the pavilion, including some on wheelchairs.
(Photo by Marc Goodwin)
(L-R) Ar. Phua Hong Wei, Ar. Wong Mun Summ, and Shefali Lal.
(Photo by Ivan Loh)
Insights from the Recipient
Phua Hong Wei (PHW): The questions we asked ourselves from day one were ‘‘How can the design differentiate itself from others?’’ and ‘’Why would one want to visit the Singapore Pavilion?’’ We did not want to compete with the spectacles of other pavilions and thought a sustainable island filled with nature would draw in visitors. The idea of an “oasis in the desert” crystallised from that. Our pavilion design encapsulates the DNA of Singapore by relating to visitors how our built environment is designed to coexist with nature.
Wong Mun Summ (WMS): Singapore is like an oasis in many ways because of how small and lushly green we are as a nation. The pavilion was designed to be a very green environment such that it feels like you are walking in a park that is shaded by trees. At the same time, we were able to maximise usable spaces for the exhibition and create a Sky Market where people can gather. This showed how Singapore can create real estate even as an island nation with limited space through innovative city planning. This was all expressed in a little pavilion in Dubai. It was small but packed with many goodies as we wanted to create an immersive quality where people could feel the intensity and liveability of Singapore. Finally, we went further to demonstrate Singapore’s future with a pavilion that is designed to be net-zero in energy footprint and zero waste. These are targets we need to hit to reduce carbon emissions and we wanted to show how Singapore can be a reference for what a forward-looking, responsible, and liveable city can be.
WMS: The technologies in the pavilion are not new or groundbreaking. PV panels, biodigesters, and the water desalination processes have existed over the past two decades.
PHW: We think of them as systems that relate to and integrate with one another. For instance, our closed-loop water system extracted water from the ground, treated it on site, and piped it into the gardens, auto irrigation system, and mist fans. They were powered by energy generated from the solar roof. It was about overlaying and integrating all these different systems together to design the pavilion.
WMS: And yet, we were still able to create a park for visitors to walk in and enjoy without the technologies getting in the way. This approach is what we call the “club sandwich”, where we put different layers together to be impactful. This systems-based-thinking approach is very much like architecture and city planning itself, where different components and programmes are layered to achieve innovative outcomes.
WMS: The pavilion represented Singapore’s aspirations to become sustainable and self-sufficient, and employed strategies that can possibly be adopted in other cities. We occupied less than 50 percent of the site and the rest was all green space, which is similar to how Singapore is made up of built-up areas and lots of parks and nature spaces. The lush greenery was also very useful in tackling climate change and the urban heat island effect. As the data from our pavilion showed, it experienced a temperature 6 to 10 °C lower than the air outside. We all keep saying our cities are getting warmer, but this pavilion demonstrated how it can be the other way around. A city that is “nature-positive”, where biodiversity and ecosystems are restored, can go hand in hand with the built environment. Buildings can be designed more responsibly to become self-sufficient too. When these ideas are scaled up, they can be very impactful.
PHW: Rather than simply occupying space and taking up resources, buildings and cities can give back and contribute to where they are. The pavilion did that by providing greenery and “ecosystem services”. These are direct and indirect benefits that nature contributes to the quality of life. For instance, nature regulates temperature, filters pollution, and sequesters carbon. When nature is integrated into our buildings, it can perform ecosystem services that are good for us.
WMS: I’m proud that birds found it to be a safe and secure place to nest. We had two little birds born inside.
PHW: Their parents made a nest in the pavilion and two small birds were hatched over the six months. It became an additional touchpoint in the visitor journey!
WMS: This was not planned at all. But the pavilion design was so welcoming that even birds decided to make a nest in it. This speaks of its regenerative quality. Another achievement was seeing images of people on wheelchairs enjoying the pavilion. Our design was universally accessible, so it was very heartening to see how it allowed people with and without limited mobility to visit.
WMS: What we were very keen to demonstrate is that there remains a lot of room for looking at how architecture and city planning can put together spatial programmes and technologies in innovative ways. One of the things we tried out this time was to turn the pavilion’s floor, walls, and ceiling into green surfaces. This three-dimensional quality was something we had not done before. Being inside the pavilion was almost like being in a forest – being immersed in a canopy.
PHW: The challenge is not really about the availability of technologies, but how to use design to bring together different components and systems within the built environment to make it more sustainable for future generations.
WMS: If every building and city can be designed as responsibly as the pavilion, we can reach all our targets: net-zero energy, zero-waste, etc. The pavilion shows design strategies that can be scalable and duplicated in neighbourhoods and districts, and in doing so, we will make a meaningful impact towards tackling the climatic and ecological crisis we face as a global society.
Citation
Jury Citation
Nominator Citation
Dr Hossein Rezai
Global Design Director, Ramboll
Founding Director, Web Structures
With its seamless integration of nature, technology, and the built environment, the Singapore Pavilion, Expo 2020 Dubai not only amplifies Singapore’s position as a sustainable and green city, but it also serves as a prototype for how sustainable built environments could be designed for future cities.
Titled Nature. Nurture. Future., the pavilion was designed as a self-contained and self-sufficient system with a net-zero energy target, where architecture, structure, and landscape are integrated to work together as a green, living ecosystem. These elements reflect Singapore’s vision of becoming a City in Nature and its journey towards growth, sustainability, and resilience.
Moving through the pavilion, visitors could immerse themselves in a microcosm of Singapore’s lush and tropical landscape. Its multi-layered greenery and use of technology supported a conducive environment for biodiversity and a memorable experience for visitors.
The Jury recognises the significance of the pavilion as a testbed and prototype in inspiring future innovative solutions to create more responsible and regenerative built environments.
WOHA’s design for the Singapore Pavilion at Expo 2020 Dubai announces the maturity of our architecture to a truly international audience.
The architecture is simple, the procession is effective, the structure is integrated, the landscape is fused into the overall design, and the whole building manifests itself as a holistic system. It delivers a desired level of performance that no single part can deliver on its own – the true definition of a “system” at work.
The pavilion occupies a rectangular site of 62 m by 25 m in the vicinity of the Sustainability Pavilion. The actual site coverage is about 50 m by 20 m. The pavilion consists of five main levels including a partial single-storey basement. The superstructure is conceived as a bold expression of the base architecture. Three cone-like elements are arranged linearly along the centreline of the site to invite visitors in.
The three cones are “capped” at the top with the “marketplace floor”, which is reached via a series of ramps and walkways running through the cones at mid-height level where the exhibits are found. A dramatic tree-top experience is created as one walks through the ramps and walkways throughout the pavilion before continuing to ascend and emerge into the marketplace level via a coiled spiral within Cone 1.
The Singapore Pavilion is a true oasis in the desert that is the current state of our built environment. It signifies the possibilities that a regenerative architecture can offer to the environmental challenges we face. It puts Singapore on the map of meaningful solutions to these challenges and gives us all cause for celebration in an otherwise arid landscape.
The design and its typology deserve recognition. I have no hesitation in recommending the building for the coveted President*s Design Award Design of the Year 2023.

