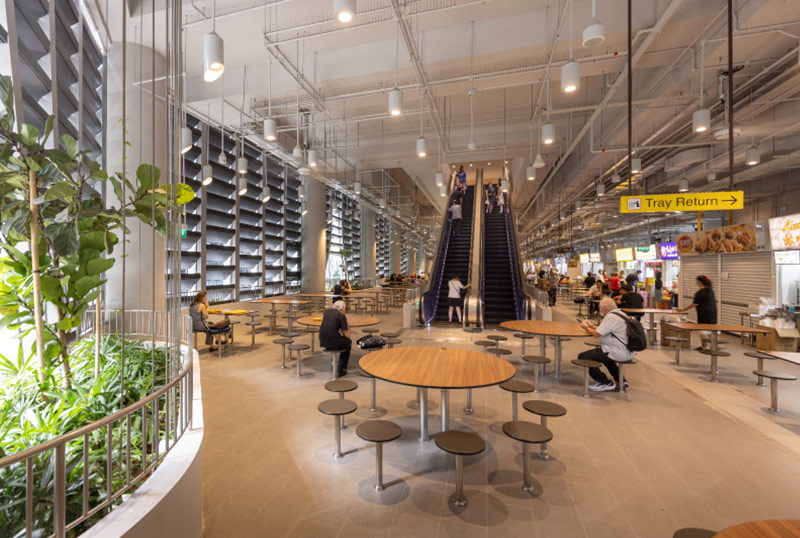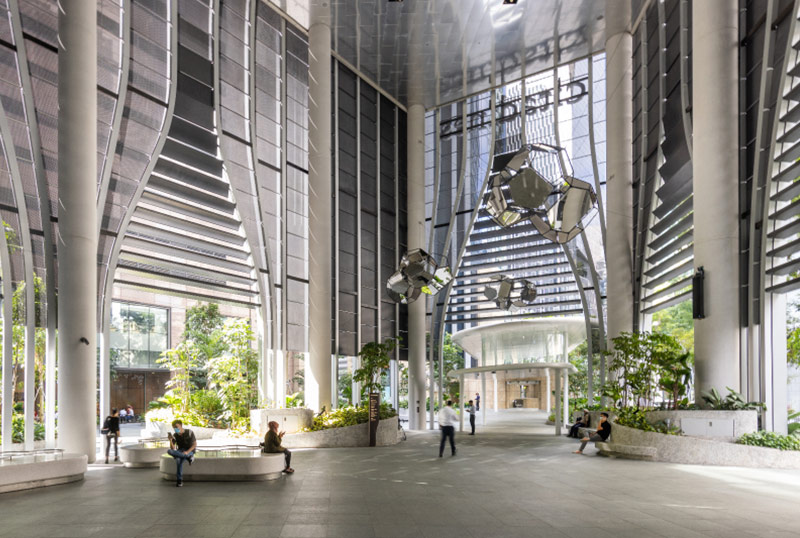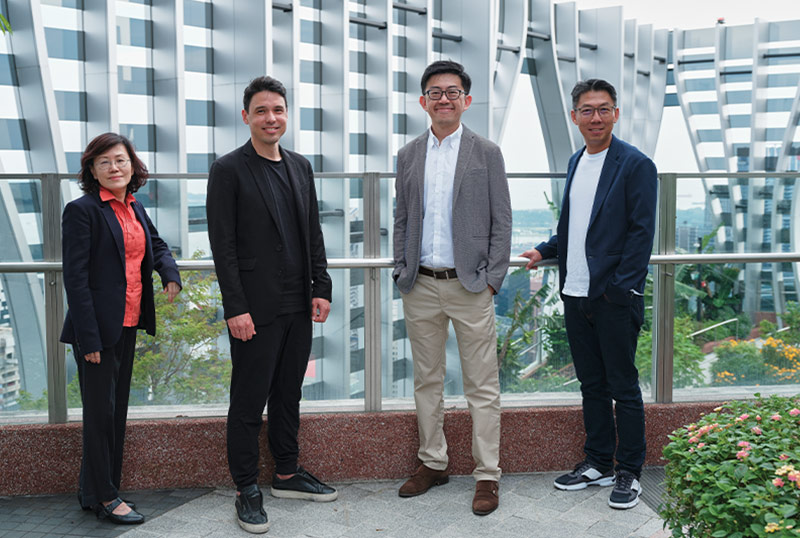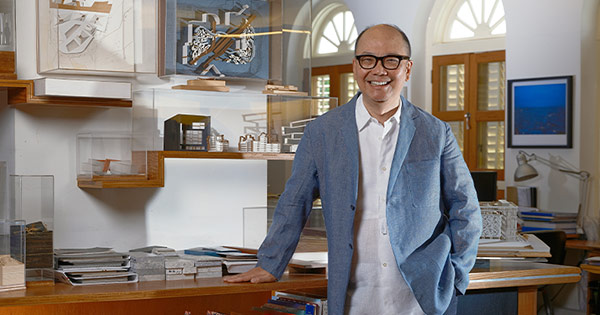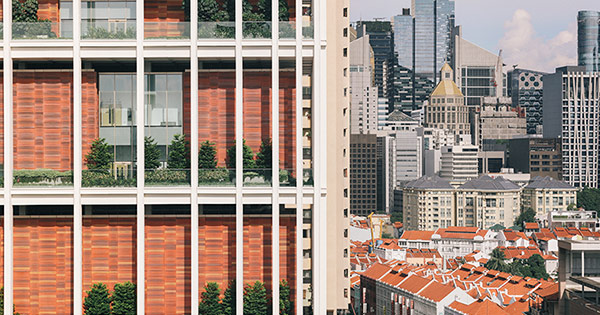* DESIGN OF
THE YEAR 2023
CapitaSpring
Designer
Bjarke Ingels Group
In collaboration with RSP Architects Planners &
Engineers (Pte) Ltd and Carlo Ratti Associati
DISCIPLINE
Architecture
DESIGN IMPACT
Advancing Singapore Brand, Culture and Community
Enabling Economic Transformation
Making Ground-breaking Achievements in Design
CONTACT
Rising some 280 metres from the ground, CapitaSpring is a striking new addition to the Singapore skyline. It stands out not only as one of the tallest buildings in the city-state, but also as one of the greenest amongst its glass, steel, and concrete neighbours in the Central Business District (CBD).
A voluminous “City Room” integrated with a public park offers a welcoming entrance into the tower grounds where one can grab a drink, participate in community events, or head to the Market Street Hawker Centre that has been rehoused from the original development. The tower’s distinctive pinstripe facade peels open between the 17th and 20th floors to reveal a verdant sky terrace in the mixed-use development. Within this “Green Oasis”, workers in the offices above and residents in the serviced apartments below can dine at the bistro, exercise at an outdoor gym, meet at work pods, or simply enjoy the outdoor breeze. Right at the top of the 51-storey tower is a rooftop restaurant and an urban farm that offers breathtaking city views.
While taking tropical urbanism to new heights in Singapore, the tower designed by the Bjarke Ingels Group (in collaboration with Carlo Ratti Associati) and RSP Architects Planners and Engineers generously extends into its surroundings too. Its multi-level green spaces are open to the tower’s users as well as the general public, offering a new social realm for the community to come together not just for work but to live and play too.
READ MORE
ABOUT THE DESIGNER
Bjarke Ingels Group (BIG) was founded in 2005 by Danish architect Bjarke Ingels and is responsible for some of the most forward-thinking examples of modern architecture in the world. Brian Yang joined BIG in 2007 and was named Partner in 2015. With a background in energy efficiency research as well as economics, Yang brings an additional focus on environmental and economic sustainability into his projects. He has been the Project Leader on several competition-winning proposals, including the CopenHill waste-to-energy plant in Copenhagen that doubles as a ski slope and the LEGO House. Most recently, he has been the partner-in-charge for the competition-winning scheme for the Vltava Philharmonic Hall in Prague.
READ MOREDESIGN FIRM
Bjarke Ingels Group
In collaboration with Carlo Ratti Associati
PROJECT MANAGER
CapitaLand Development Pte Ltd
LIGHTING DESIGNER
Nipek Pte Ltd
INTERIOR DESIGNER (SERVICED RESIDENCE)
Takenouchi Webb Pte Ltd
QUANTITY SURVEYOR
Asia Infrastructure Solutions Singapore Pte Ltd
CLIENT
CapitaLand Development Pte Ltd
CapitaLand Integrated Commercial Trust
Mitsubishi Estate Co., Ltd
SINGAPORE ARCHITECT FIRM
RSP Architects Planners & Engineers (Pte) Ltd
LANDSCAPE DESIGNER
COEN Design International Pte Ltd
SIGNAGE DESIGNER
Asylum Creative Pte Ltd
ENGINEERS
Meinhardt Singapore Pte Ltd
Squire Mech Pte Ltd
Arup Singapore Pte Ltd
Beca Carter Hollings & Ferner (S.E.Asia) Pte Ltd
MAIN CONTRACTOR
Dragages Singapore Pte Ltd
Insights from the Recipient
Citation
Jury Citation
CapitaSpring stands out for its vertical urbanism, filled with lush greenery and a range of publicly accessible spaces. Its design masterfully creates a diverse layering of office spaces, serviced apartments, food and beverage establishments, and a hawker centre, interspersed with different public spaces.
At the core of the 51-storey building are four connected levels of sky terraces known as the “Green Oasis”, a 35-metre-high open-air garden and a sky garden at its rooftop which are publicly accessible. The innovative spiral walkways offer 360-degree views of the city.
From the exterior, the building’s aluminium facade is an interplay of fluid lines that unifies and reveals the pockets of communal green spaces throughout. The result is a tower that feels as one cohesive space, where diverse programming and communal exterior spaces are successfully integrated to read as a seamless whole. The design of the ground plane is also handled successfully to encourage street life by pedestrianising a part of a road and creating an expanded landscaped area.
The Jury applauds the designer and architect for juggling a diverse programme of uses while contributing to the vibrancy of city living through inclusive public spaces and lush greenery.
VIEW JURORSNominator Citation
David Erdman
Chairperson
Department of Graduate Architecture and Urban Design
School of Architecture
Pratt Institute
CapitaSpring takes the ideas of greenery, verticality, sociality, and density to a delirious extreme, even for Singapore. Beyond its architectural and urban merits, the project has clearly triggered public interest and tapped into some of the mythical cultural underpinnings of “Singapura”, bridging the city’s local and regional identity into a climate-forward way of building aligned with current and future needs of the 21st century. During my visit to the building, this cultural impact was evidenced by the lengthy lines to get into the building and the citizens and visitors of all generations co-habiting the terraces alongside birds, herbs, and vegetables. In my humble opinion, this makes it worthy of a President*s Design Award.
The integration of so many aspects of urban living is a challenge that Singapore, as one of the densest countries and located within the largest archipelago on the planet, has excelled in and become both an early adopter and leader. Local and regional solutions to address the complex and “wicked” problems of urban densification and green, grey, and blue infrastructure are abundant in the city, but few, if any, buildings have demonstrated successful solutions to the density challenge, beyond what is encapsulated in this one nearly supertall tower. Furthermore, the CBD exacerbates those challenges as one nears the water’s edge between Marina Bay and the Singapore River. The multi-plot, irregular site geometry underlying CapitaSpring provides an important case study and benchmark on how to develop in challenging urban areas. It does so by intensifying density, understanding green infrastructure as a natural resource, and designing in a climate-oriented manner that is ecologically restorative and publicly inclusive.
The reconfiguration of existing automotive streets and amplification of pedestrian space mark some of the design’s key unique aspects, amongst others. Those important and challenging shifts and adjustments are complemented by increased horticulture and planting at the street level as well as a distinctive and unprecedented “base” tower strategy. While towers are typically subdivided horizontally to adapt to the street level, mid level, and upper level, CapitaSpring brings the facade all the way to the ground, transforming the repetitious linear mullions into a softened array of curvilinear apertures. Collectively behaving as a large colonnade wrapping the perimeter of the building, this design strategy introduces a unique porosity, grain, and texture as one transitions from Malacca to Market Street. It creates an urban effect that becomes increasingly magnetic, lulling one into the generous, multistorey, indoor-outdoor “urban rooms”. Often fully enclosed or with limited access, this street-level strategy, shifting of colonnades, urban rooms, and canopies that “nose” out from behind the building’s perimeter enrich the urban life of Singapore and introduce a level of access and porosity unprecedented in the city and beyond.
As the 280-metre-tall building moves vertically, its urban presence is preternatural, mysterious, and delicate. The promenading public park and urban farm are veiled behind the facade and only visible through a series of “tear drop” apertures formed by prying open mullions in a manner that resonates with those at the ground level. The building presents an adroit balance of “super flat” when viewed from afar and “super 3D” when experienced from within. The use of grey and black metals and glass on the perimeter gives the building a humble and diminished urban presence. The shift in matte materials to mottled, rusty red GRC panels winding between the tower and facade amplify the interior and exterior, as well as the porosity and richness of the design’s multiple urban “landscapes”. All of this is complemented by a bedazzling network of spatial volumetrics that cut across contrasting programmatic typologies (office, serviced apartments, farm, food and beverage, promenade), which collectively act to further bind and give cohesion to the public-private, interior-exterior, tower-landscape mixtures.
The dexterity of spatial textures, materials, and programmes activates the section of the tower in compelling and visceral ways that distinguish it from most tall and supertall towers to date that still striate their programmes with horizontal spatial arrangements. The superposition, mixing, and contrasting of these elements produces an entrancing urban experience like no other. It is “lush” with many assets to draw upon and presents a best practice for how to socialise vertical, urban topographies and green infrastructure. It does so in a convincing manner, in the context of a dense urban habitat, and a tropical climate susceptible to the impact of climate change.



