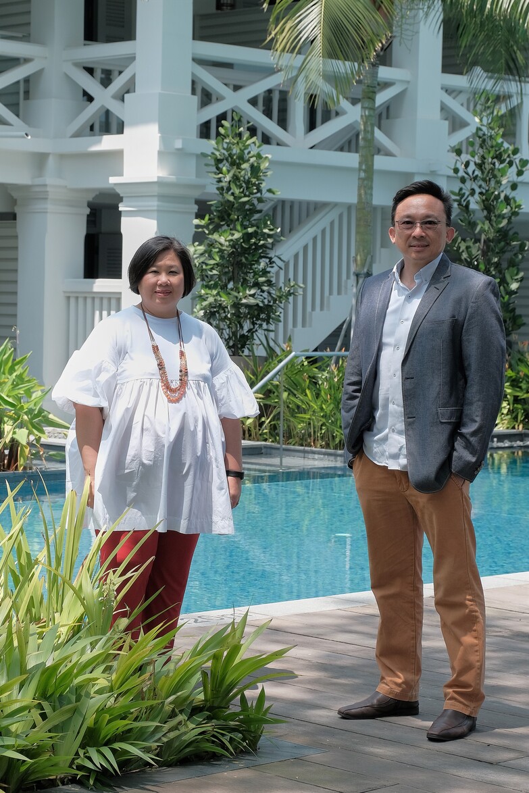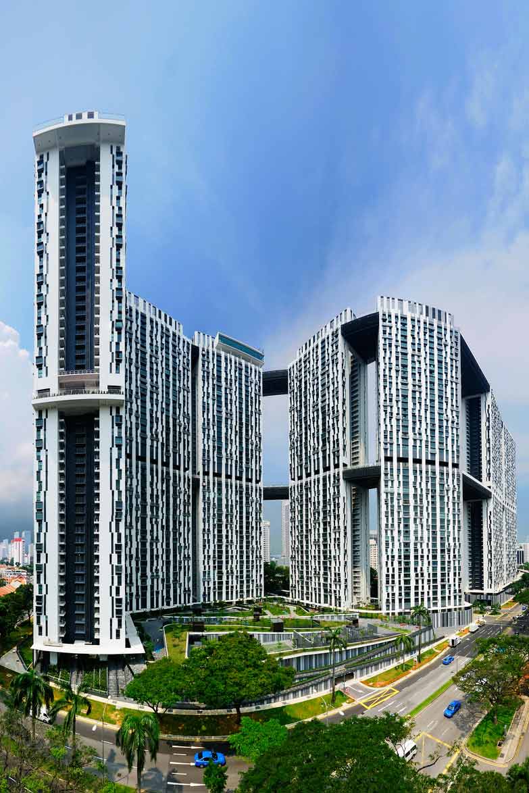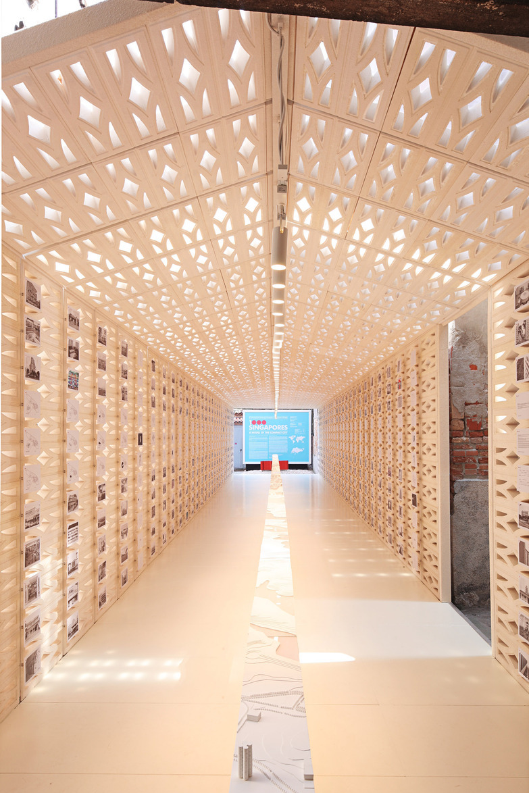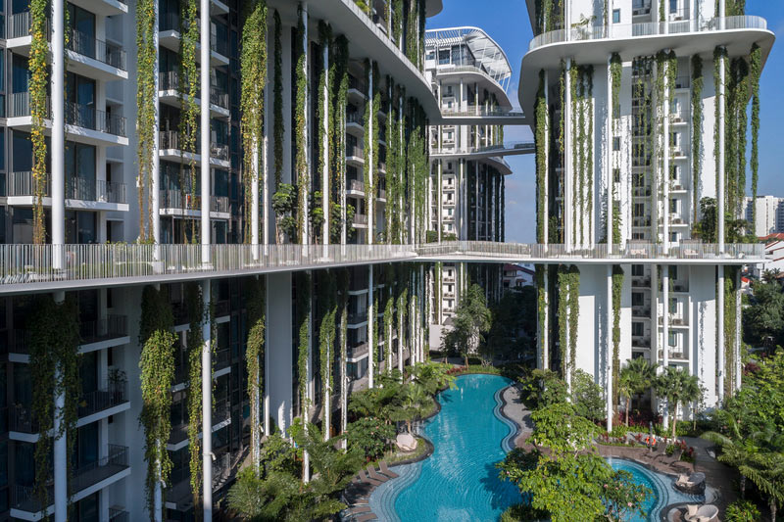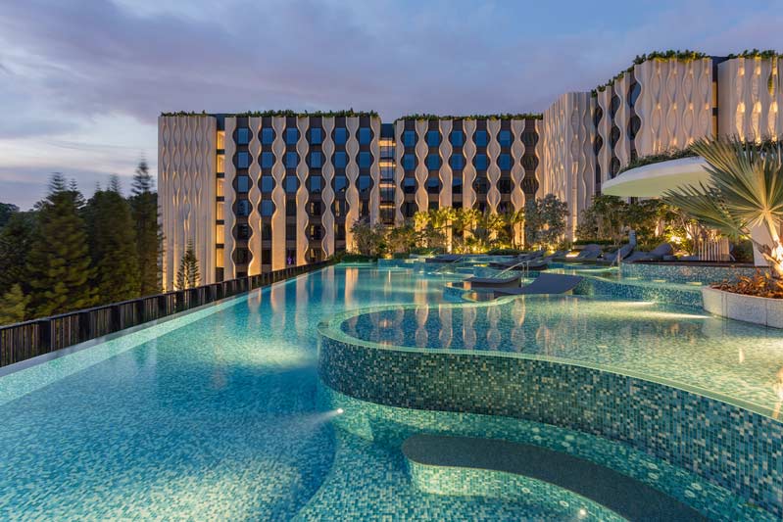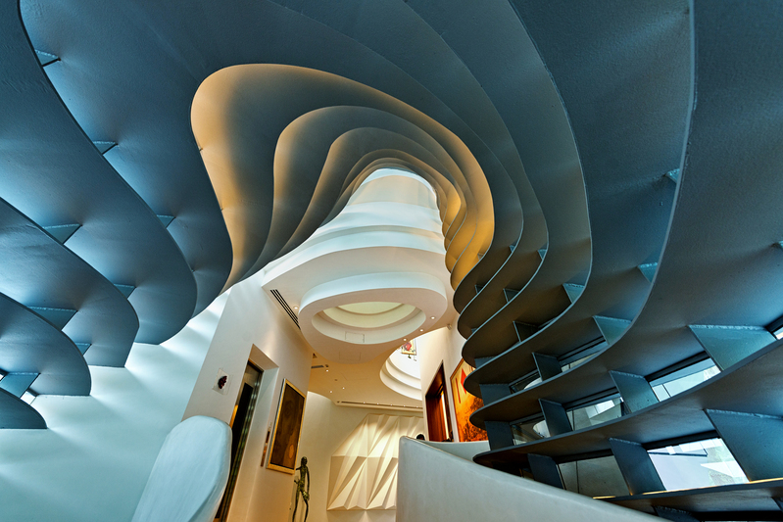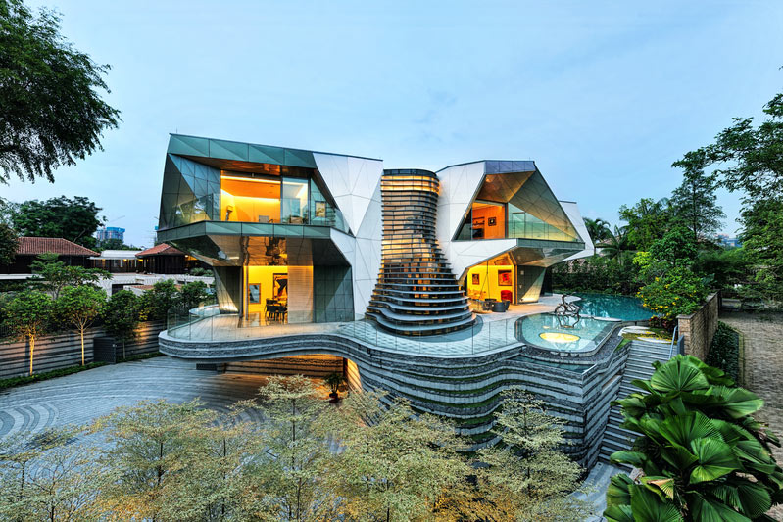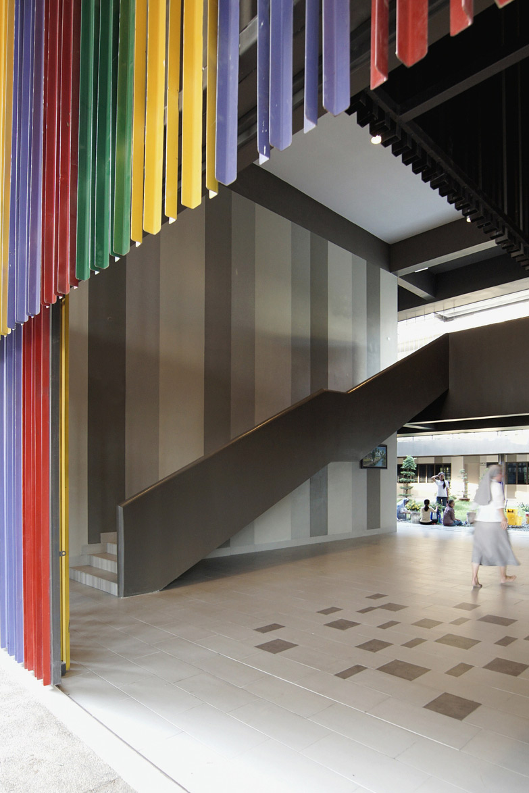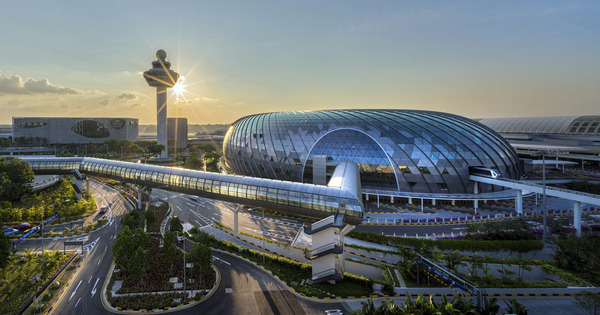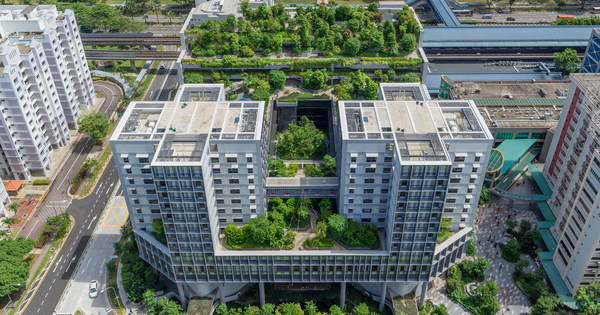DESIGNER OF THE YEAR 2020
Ar. Khoo Peng Beng and Ar. Belinda Huang
Directors
ARC Studio Architecture + Urbanism Pte Ltd
CONTACT
[email protected]
From rooftop gardens to community decks in the air, life in Singapore has gone from “high-rise” to “sky-rise” over the last two decades. As the city’s buildings climb ever higher, they have also been imaginatively designed to reclaim the skies and transform high-density living into a highly attractive and liveable proposition.
A pioneering proponent of this movement has been the husband-and-wife team of Ar. Khoo Peng Beng and Ar. Belinda Huang. Just four years after founding ARC Studio in 1999, the young design team, together with RSP Architects Planners & Engineers (Pte) Ltd, beat over 200 submissions from around the world to realise Singapore’s first 50-storey public housing development. Pinnacle@Duxton demonstrated how “superdensity” developments can remain human centric while
offering new ways of living up in the air. It also led to their thought-provoking pavilion at the Venice Architecture Biennale in 2010 where they explored how 1,000 compact cities like Singapore could house the entire world’s population more sustainably.
The duo’s belief in the power of architecture to better humankind has grown in various ways over time. It has expanded its work overseas into countries such as Malaysia, Cambodia and India. They have also explored new building types, including hotels and community centres. Just as their buildings are designed to “host life rather than contain it”, Peng Beng and Belinda are hosts of an emerging form of architecture that is more welcoming to the environment, nature and people.
1(L-R) AR. BELINDA HUANG & AR. KHOO PENG BENG
(Photo by Ivan Loh, pigscanfly photography)2SKY-HIGH HOUSING
ARC Studio’s Pinnacle@Duxton (2009) scaled new heights for Singapore public housing by reaching 50 storeys in height. The studio also pioneered new ideas for high-density living, including connecting its seven towers with sky links to offer new and exciting communal spaces in the air.
(Photo by ARC Studio Architecture + Urbanism Pte Ltd)3SMALL YET IMPACTFUL
1000 Singapores: A Model of the Compact City was co-curated by ARC Studio for the Venice Architecture Biennale on 2010.The exhibition postulated how Singapore’s way of high-density urban planning could house the world’s 6.5 billion people in a space equivalent to just 0.5 per cent of its land area.
(Photo by ARC Studio Architecture + Urbanism Pte Ltd)4HOSTING LIFE
In 2016, ARC Studio completed The Tembusu and its “living façade”. Greenery flows down its 18-storey residential towers, and a series of sky links with decks creates opportunities for residents to interact even aboveground.
(Photo by ARC Studio Architecture + Urbanism Pte Ltd)5SIMPLICITY IN COMPLEXITY
The Village Hotel Sentosa (2019) located in Singapore, showcases ARC Studio’s ability to create unique designs out of simple elements. The former is based on the lightness and ethereal quality of the sea as it is located on an island resort, while the latter unites the owners’ contradicting love for definite geometries and fluid lines.
(Photo by ARC Studio Architecture + Urbanism Pte Ltd)6SIMPLICITY IN COMPLEXITY
The Village Hotel Sentosa (2019) located in Singapore, showcases ARC Studio’s ability to create unique designs out of simple elements. The former is based on the lightness and ethereal quality of the sea as it is located on an island resort, while the latter unites the owners’ contradicting love for definite geometries and fluid lines.
(Photo by ARC Studio Architecture + Urbanism Pte Ltd)7SIMPLICITY IN COMPLEXITY
The Village Hotel Sentosa (2019) located in Singapore, showcases ARC Studio’s ability to create unique designs out of simple elements. The former is based on the lightness and ethereal quality of the sea as it is located on an island resort, while the latter unites the owners’ contradicting love for definite geometries and fluid lines.
(Photo by ARC Studio Architecture + Urbanism Pte Ltd)8SIMPLICITY IN COMPLEXITY
The Bao Bao House (2012) located in Singapore, showcases ARC Studio’s ability to create unique designs out of simple elements. The former is based on the lightness and ethereal quality of the sea as it is located on an island resort, while the latter unites the owners’ contradicting love for definite geometries and fluid lines.
(Photo by ARC Studio Architecture + Urbanism Pte Ltd)9SIMPLICITY IN COMPLEXITY
The Bao Bao House (2012) located in Singapore, showcases ARC Studio’s ability to create unique designs out of simple elements. The former is based on the lightness and ethereal quality of the sea as it is located on an island resort, while the latter unites the owners’ contradicting love for definite geometries and fluid lines.
(Photo by ARC Studio Architecture + Urbanism Pte Ltd)10ARCHITECTURE FOR A BETTER HUMANKIND
In its pursuit to harness the power of architecture to better humankind, ARC Studio has embarked on socially meaningful projects in less developed economies – one of which was the Don Bosco School – Teuk Thla in Cambodia (2014), which has many students from disadvantaged backgrounds.
(Photo by ARC Studio Architecture + Urbanism Pte Ltd)11CONNECTING PEOPLE
ARC Studio seeks to create lively spaces for people. The cafe and club rooms at Nee Soon East Community Club (2015) are lined at the edges of the basketball court to make the activities visible to all.
(Photo by ARC Studio Architecture + Urbanism Pte Ltd)Insights from the Recipient
Khoo Peng Beng (KPB): At that time, Singapore’s architecture scene was shifting from a very classical, postmodern period into box-and-glass architecture and discussions about sustainability. It seemed like we were about to enter a new design age. It was also economically challenging for the industry as that was just after the Asian Financial Crisis. There was tentativeness as well as exciting possibilities.
Coming out of our previous jobs, we wanted to find new ways of creating architecture. We liked to collaborate, and felt it was important to work with different consultants and even clients right from the start. The idea of an “Architectural Research Collective” (ARC) came about. “ARC” is also shorthand for “architecture” and it suggests being able to see a greater arc. It all came together nicely.
Belinda Huang (BH): Our first project was to design a friend’s house. It was great to work so closely with someone. In addition to fulfilling the functions of a home, we wanted to create architectural spaces that could transform lives. Our client had a young family, loved cooking and wanted to be close to her kids in their new home. We ended up putting her kitchen in the centre of the house so that she could have a clear view of the family room. It connected the whole family and allowed for more conversations among them. Such a transformation through architecture touches my heart.
BH: We were working on individual houses and began participating in competitions to stretch our design capabilities. One of which was for Pinnacle@Duxton. There was no model for a 50-storey public housing then, so the design process really got us thinking about density. As we were used to working with families, we started out with a single unit in mind. It was about creating privacy, green spaces and distant views to take advantage of the height. The ground level had limited spaces for residents to gather, so we came up with the idea for “sky bridges” to accommodate this. We even introduced variations in the façade to allow families to choose between having a balcony or a bay window. I remember visiting the show flat and overhearing a family discussing which type they wanted. It was exciting to be able to offer such choices in a public housing project.
KPB: Architecture for us is more than just material design. We spend a lot of time figuring out the lives of the inhabitants. In land-scarce Singapore, we need to really understand how people can live close together. Is there a limit to density? How can dense developments remain cool? And what kind of opportunities exist in dense cities? The idea of a compact city came about when we realised that if we could successfully design Singapore to comfortably host seven million people, we would only need 1,000 “Singapores” to host the entire world’s population. And the land area required would just be a little bigger than that of France! The idea that humanity’s imprint on Earth could be significantly reduced made for a very compelling exhibition.
KPB: There were many ideas seeded in that project, for example, using simple elements to create complexity. The façade of Pinnacle@Duxton is made up of just four to five similar components, but we repeated them in a way that made the building look distinct. We prefer complexity to arise from the simplest forms and see relationships in architecture as a “holonarchy” rather than a hierarchy. The “holon” is a unit that is simultaneously whole, yet part of a larger whole. For example, a person is an individual who is part of a family; families are part of a community and communities form a city. It is about interdependence and designing for the smallest of units so that it can be scaled up into a system that is complex and stable.
We’ve also been thinking about balancing openness and specificity in our architecture. It is in the architect’s DNA to impose order, but we also want others to participate and create lively spaces. As our work scaled up, we started thinking of buildings as hosts that carry life instead of being a monolith. This idea is reflected in The Tembusu, which was designed with a façade for people to run around, plants to grow, and even rainwater to be filtered through and be part of the landscaping on the ground.
BH: When we started out, we thought that collaboration meant multiple architects and consultants working together. We later discovered that the greatest form of collaboration is with the people you’re building for. It’s more than designing a project that is hospitable, but also creating a hospitable process.
When we were designing a vocational institute in Rwanda, the leaders expected us to tell them what they needed. Instead, we asked them what they wanted for their community. You have to respect that they have a much higher chance of creating something they want and need. The process takes time, but it really enriches us as architects
KPB: This idea of the “master architect” who drives everything must go. The architect as an inquirer is something we should nurture. When we spend more time listening, we can better integrate life’s complexities. We ask ourselves: how can architecture be safer and more just? We are trying to answer some of these questions with our work here as well as in countries such as Malaysia, India, Kenya, Rwanda, Cambodia and Myanmar. For every project, we discover the needs of the people on the ground while ensuring that the environment is also cared for. We are learning to build bridges and connections to technology, skills, knowledge and capital that will improve the well-being of the people and our planet. As designers, we become co-creators and enablers.
BH: We feel honoured and affirmed, and there is a responsibility to continue improving our practice because we are much more visible now. We hope the award will open doors to more exciting and meaningful projects.
KPB: We’re looking forward to having larger conversations about the power of design to make our world a safer and more equitable place. The pandemic has brought up another aspect of living in hyper-dense cities, which we will need to put our minds and hearts into tackling. It is going to be even more exciting ahead!
Citation
Jury Citation
Nominator Citation
Dr Hossein Rezai
Founding Director, Web Structures; and
Global Design Director, Ramboll
Ar. Khoo Peng Beng and Ar. Belinda Huang have been pursuing new frontiers in high-rise, high-density residential design that emphasises vertical connectivity and community living. This is evident in their highly applauded Pinnacle@Duxton and The Tembusu, both of which have received the P*DA Design of the Year.
Their extensive portfolio of built works, spanning from hospitality and commercial buildings to public housing and private homes, employs multi-scale thinking from conception to execution. Each has been impactful on the urbanscape and paints possible ways forward for living in a green city.
The duo have also been good role models for the next generation of architects through their active engagement in education and advocacy. Ever so willing, they dedicate much of their architectural skills and time to seek socially meaningful projects in less developed economies.
The Jury applauds Peng Beng and Belinda for their inventive and impactful architectural ideas, efforts to inspire and mentor their younger colleagues as well as their dedication and commitment to serve the larger community.
At the core of Peng Beng and Belinda’s architecture is a humanistic value system, which is young, dynamic and refreshing. Their care for people plays a key role in all their architecture and in their lives.
Their understanding of a dense city, or “dencity”, and the way they juxtapose successful projects. Their award-winning Pinnacle@Duxton public housing project in Singapore was a breath of fresh air and a testament to a maturity that is deep-rooted yet forward-looking. It sets the standard for other public housing buildings. Their international projects in India and elsewhere also do Singapore architecture proud.
I have worked with them closely in the past 15 years and have seen the conviction with which they approach issues, coupled with a flexibility and openness to ideas. These are highly sought-after qualities but rare in designers.
Peng Beng and Belinda have also contributed to architecture and design in Singapore through their educational, design and social engagements. Belinda has previously served on the board of the Institute of Technical Education, while Peng Beng is an Adjunct Professor at the National University of Singapore. They also co-curated Singapore’s pavilions at the Venice Architecture Biennale and the São Paulo Biennial, as well as participated in the Seoul Biennale of Architecture and Urbanism.
Over the years, several of their projects have received the P*DA Design of the Year. It is now time for them to be recognised as Designer of the Year.

