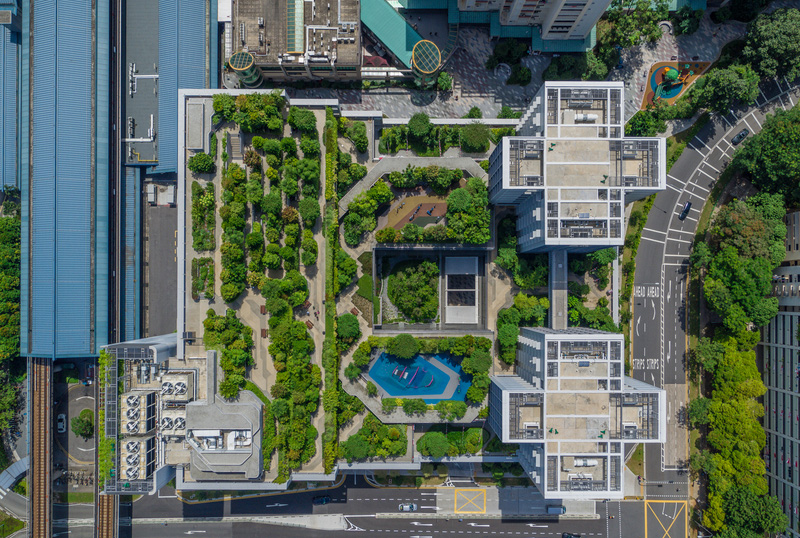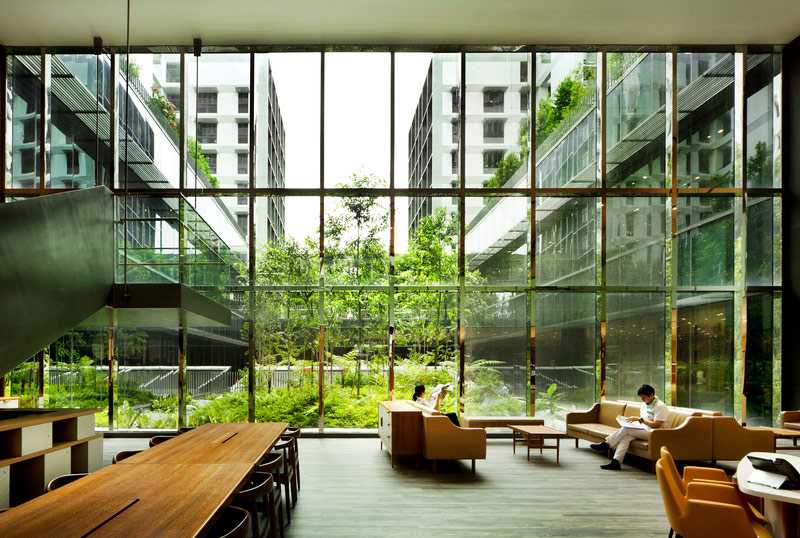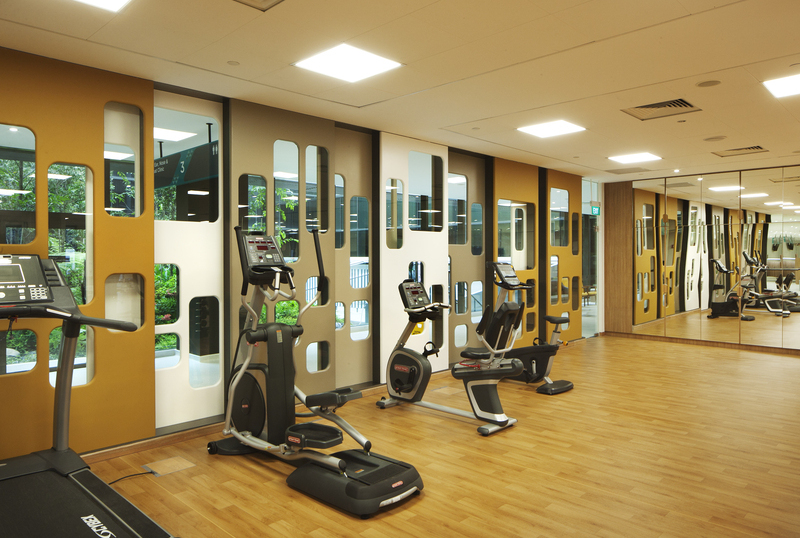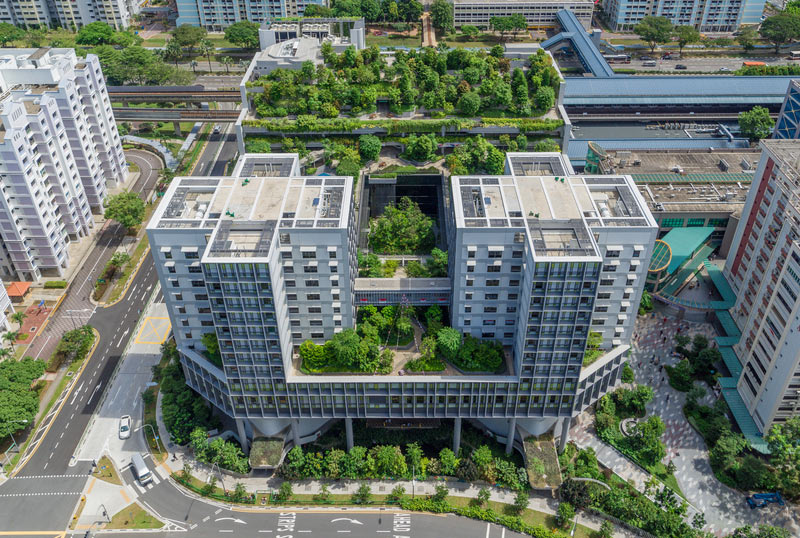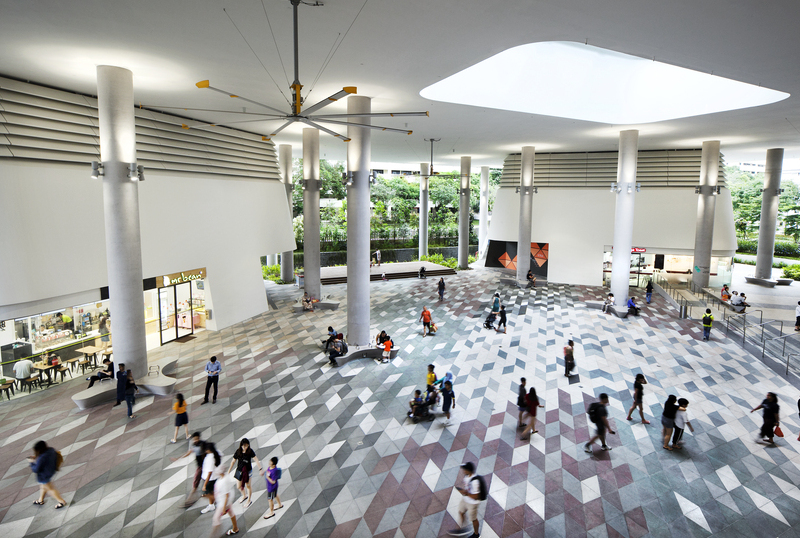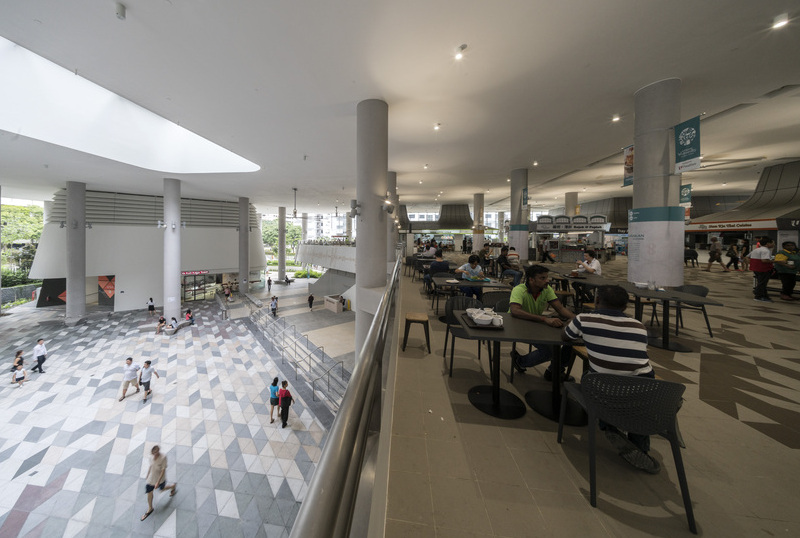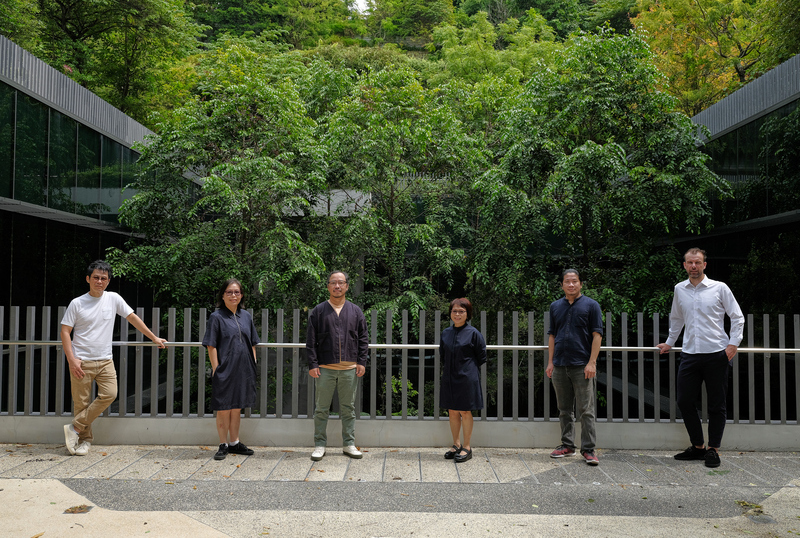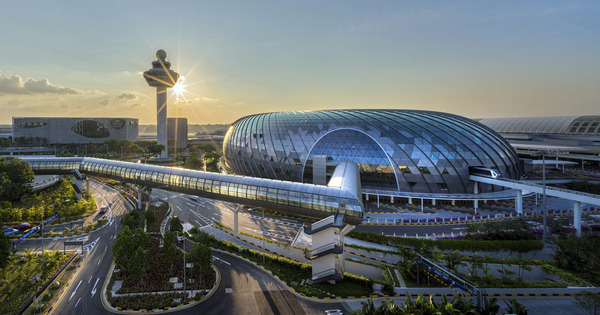DESIGN OF THE YEAR 2020
Kampung Admiralty
Designer
WOHA Architects Pte Ltd
CONTACT
[email protected]
The traditional “kampung” in Singapore has been reimagined for modern times. As a pioneering “village” for seniors, Kampung Admiralty brings together various facilities under one roof. The 11-storey development located in the north of Singapore is home to 104 flats for the elderly, a medical centre, a senior care centre, a childcare centre, as well as retail and dining outlets, including a 900-seat hawker centre.
The competing demands of these different programmes were resolved by organising them into horizontal layers within a singular structure, or what its designers call a “club sandwich” approach. They are woven together by courtyards and tiers of landscaping that imbue all levels of building with greenery. Such a biophilic design offers not just visual relief, but opportunities for residents to bond and thrive. Anchoring the complex is a sheltered community plaza, a welcoming space for the surrounding residential neighbourhood.
The successful integration has enabled the seniors of Kampung Admiralty to lead independent and active lives. The compact and liveable development, which won the World Building of the Year at the 2018 World Architecture Festival, is truly a model for the future of ageing.
About the Designer
Over the last decade, WOHA has been researching and innovating new architectural and urban solutions to tackle the challenges of climate change, rapid loss of biodiversity, population growth and urbanisation. It has accrued a varied portfolio of works and is known for their distinct approach to biophilic design and integrated landscaping, finding nature-based solutions to regenerate and forge new relationships between the man-made and natural world.
The practice works at all scales, from buildings to masterplans, and sees their projects as living systems that are connected to the city as a whole. With every project, WOHA aims to create an environment matrix of interconnected and human-scaled spaces, fostering community, enabling stewardship of nature, generating biophilic beauty, activating ecosystem services and building resilience.
Ar. Wong Mun Summ co-founded WOHA with Ar. Richard Hassell in 1994. Mun Summ is a Professor in Practice at his alma mater, the National University of Singapore’s Department of Architecture. He sits on the Nominating Committee of the Lee Kuan Yew World City Prize and other design advisory panels in Singapore.
Ar. Pearl Chee is a Director with WOHA and leads its project teams in design execution and implementation of innovative and award-winning private and public projects.
DESIGN ARCHITECT FIRM
WOHA Architects Pte Ltd
CIVIL & STRUCTURAL CONSULTANT
Ronnie & Koh Consultants Pte Ltd
CLIENT
Housing & Development Board (HDB)
MECHANICAL & ELECTRICAL CONSULTANT
AECOM Pte Ltd
QUANTITY SURVEYOR
Davis Langdon KPK
(Singapore) Pte Ltd
MAIN CONTRACTOR
Lum Chang Building
Contractors Pte Ltd
LANDSCAPE CONSULTANT
Ramboll Studio Dreiseitl Pte Ltd
DESIGN ARCHITECT FIRM
WOHA Architects Pte Ltd
CIVIL & STRUCTURAL CONSULTANT
Ronnie & Koh Consultants Pte Ltd
CLIENT
Housing & Development Board (HDB)
MECHANICAL & ELECTRICAL CONSULTANT
AECOM Pte Ltd
QUANTITY SURVEYOR
Davis Langdon KPK
(Singapore) Pte Ltd
MAIN CONTRACTOR
Lum Chang Building
Contractors Pte Ltd
LANDSCAPE CONSULTANT
Ramboll Studio Dreiseitl Pte Ltd
1VERTICAL VILLAGE
The 11-storey complex offers a new type of retirement village for seniors in Singapore. It brings together housing with various social, healthcare and commercial facilities as well as lots of greenery.
(Photo by Patrick Bingham-Hall)2FUNCTIONALLY GREEN
The lush landscaping not only gives back greenery that was lost as a result of the development. It also insulates the rooftop to cool the building, serves as an urban farm for residents and creates a welcoming environment overall.
(Photo by K. Kopter)3CONVENIENT AND COMFORTING
Residents of the complex may visit the medical centre located on the third and fourth levels to consult a specialist or get a simple day surgery done. It also looks out to a garden to help calm anxious patients.
(Photo by Patrick Bingham-Hall)4CONVENIENT AND COMFORTING
Residents of the complex may visit the medical centre located on the third and fourth levels to consult a specialist or get a simple day surgery done. It also looks out to a garden to help calm anxious patients.
(Photo by Patrick Bingham-Hall)5CLUB SANDWICH APPROACH
The complex’s different programmes are organised as horizontal layers within a singular structure. It is a highly efficient design for land-scarce Singapore.
(Photo by K. Kopter)6CLUB SANDWICH APPROACH
The complex’s different programmes are organised as horizontal layers within a singular structure. It is a highly efficient design for land-scarce Singapore.
(Photo by WOHA Architects Pte Ltd )7BIOPHILIC DESIGN
By curating the right mix of greenery and ensuring landscaping is accessible throughout the design, the complex has successfully attracted rich biodiversity.
(Photo by Patrick Bingham-Hall)8A PUBLIC PLAZA
On the ground level is a community plaza that links to the neighbouring MRT station and is a popular space for people to gather. Its covered and open-side design can also host events whether rain or shine.
(Photo by Patrick Bingham-Hall)9INTERGENERATIONAL BONDING
The complex has a childcare centre and playground, which are co-located on the same level as the senior care centre to allow the different generations to interact and bond.
(Photo by Patrick Bingham-Hall)10SENIOR LIVING
The complex has 104 units which are studio apartments or two-room flats of either 36 or 45 sq m. They come with elderly-friendly features to help the residents aged 55 years and above to live independently.
(Photo by Patrick Bingham-Hall)11HEART OF ADMIRALTY
Overlooking the community plaza is a 900- seat hawker centre on the second storey. Together with the community plaza, it has made the complex a popular hangout spot for the neighbouring residents.
(Photo by Darren Soh)12(L-R) Wong Mun Summ, Pearl Chee, Sofwan, Kwong Lay Lay, Goh Soon Kim and Jonathan Hooper
(Photo by Ivan Loh, pigscanfly photography)Insights from the Recipient
Pearl Chee (PC): We are interested to see how we can develop and adapt our design strategies – particularly tropical design – to projects of different scales; and how design can bring positive and far-reaching impact to our urban spaces in the public realm. By applying tropical strategies learnt from traditional vernacular architecture to modern buildings and urbanised environment, they become more responsive to the climate we live in.
The brief for Kampung Admiralty was very unique because of the mix of programmes. It integrated housing for seniors with healthcare, retail and public spaces as well as transport nodes. We weaved the programmes together using a series of social public spaces and greenery within the building, which were not in the client’s original brief.
PC: We did it through research and discussions with the client, who was represented by a multi-agency steering committee. We started with the question of where and how to start “active ageing” as we often only begin to take care of our seniors when they are already old and weak. In this project, we addressed how to keep our seniors active and independent as they get older. Kampung Admiralty was designed as an infrastructure to support a variety of programmes and encounters that could help seniors stay active and healthy.
PC: It was a rigorous process of engaging the stakeholders who represented seven government agencies. One of the key goals was efficient land use by integration, instead of separately building them and taking up more land. Along the way, we helped agencies find the most optimal design of layering these uses across the building without compromising their operation and safety to users. We are very thankful that the steering committee stayed united to the vision and helped all stakeholders work together.
One example of how we helped resolve the conflicting requests by design was deciding what programmes would work well on the public ground level as opposed to the upper levels. The ground level is designed to be a porous community plaza bustling with retailers and a hawker centre overlooking it. In contrast, the preschool, childcare and senior care centres are located on the upper levels which are surrounded by landscaping. The open sky gardens provide outdoor spaces for children and elderly from the care centres. They also act as a safe space during an emergency.
PC: The community plaza is both a strategic public space that links people to the neighbouring MRT station and a social gathering space. The covered yet open-sided plaza is made for our tropical weather. Big events such as National Day dinners and community celebrations can take place whether rain or shine, removing the need for temporary and costly tentage. The design also gives residents from the surrounding HDB flats convenient access to the MRT station. The community plaza is breezy and cool most of the time, attracting many to gather or rest. When Kampung Admiralty first opened, it was fully booked on the weekends for community events.
As cities become denser, it is important to create public amenities intentionally and meaningfully. Public spaces should be well integrated with our everyday lives for them to be inviting. The COVID-19 pandemic has also shown how important it is to have public spaces near our homes.
PC: With every development, we endeavour to enhance our green footprint and give back what we lost.
The greenery in this building does a few things. On the rooftop, it insulates the building and keeps it cool. Landscaped sky gardens are part of the corridor, lobby and the different programmes that residents walk into and enjoy. For instance, the medical centre waiting area was designed to surround a garden courtyard to calm patients who may feel anxious.
The greenery has also yielded good biodiversity. Among the plant species are edible greens, some of which used to be found in kampungs and are familiar to the senior residents. The urban farm has attracted volunteers from the residents of Kampung Admiralty as well as those living in the neighbourhood. The harvested greens are cooked and shared at the senior care centre on a regular basis.
The greenery has also yielded good biodiversity. Among the plant species are edible greens, some of which used to be found in kampungs and are familiar to the senior residents. The urban farm has attracted volunteers from the residents of Kampung Admiralty as well as those living in the neighbourhood. The harvested greens are cooked and shared at the senior care centre on a regular basis.
PC: The success comes from the mix of programmes that supports ageing-in-place, and the holistic integration of both the hardware (building) and the software (user programmes). Since ageing is a global issue, we have hosted many diverse groups – developers, government agencies, academics, practitioners – both locally and overseas. I think Kampung Admiralty is certainly a relevant prototype for many cities with ageing societies.
Kampung Admiralty also shows how we can overcome land scarcity in a purposeful way. Visitors are impressed by how the upper levels, with its open and interconnected sky gardens, are designed to feel as if one is on the ground level. We commissioned our own biodiversity survey to assess the greenery in the development. Compared to a nearby ground level park of the same size, Kampung Admiralty has done better in supporting a diverse number of species. A building like this not only gives residents a new development but also a park. It is a good model for how a high density development can bring nature back into the city.
Citation
Jury Citation
Nominator Citation
Dr Cheong-Chua Koon Hean
Immediate Past Chief Executive Officer
Housing & Development Board (HDB)
The architects conceived Kampung Admiralty as an urban tropical village for seniors. The project succeeded in combining multiple functions – healthcare facilities, food and beverage options, retail and public amenities – within a singular structure that also draws in families, friends and the public to create a vibrant community hub.
The various activities are horizontally stacked and woven together with greenery at different levels to bring people closer to nature and improve their well-being. At the top levels are gardens that offer opportunities for outdoor physical activity, while the surrounding tiered landscape acts as acoustic and visual barriers to create a safe sanctuary.
Despite the myriad of requirements, the architects have managed to bring them together into an attractive icon with finely detailed spaces, including a covered community plaza that the architects initiated. This popular and inclusive space has since become the heart of the neighbourhood.
The Jury commends the architects for their successful integration of a complex, socially-driven brief while maintaining a human-centric approach to the planning of this ground-breaking project.
WOHA’s proposal clearly articulates the synergy between the various facilities and successfully resolves the competing demands placed on the ground floor spaces. Their “club sandwich” approach allows multiple functions to be carried out within a single structure.
Prime Minister Lee Hsien Loong of Singapore described Kampung Admiralty as “a model for future public housing”, for it “meets a need as our society ages, encouraging the residents and their families to come together to build a community”. Lauded as a public housing innovation to be emulated, Kampung Admiralty has clinched many awards, including the World Building of the Year at the 2018 World Architecture Festival.
In the two years after its completion, Kampung Admiralty has greatly fostered community bonding and forged a stronger sense of belonging among the residents. It is Singapore’s first vertical kampung that strives to evoke the “kampung spirit” through many gathering spaces.
WOHA’s design successfully realised HDB’s vision to create a one-stop hub that encourages social interaction, integrating a host of amenities under one roof to cater to the diverse needs of its community. It has provided a model for more integrated developments that will bring greater convenience and seamless access to our residents.


