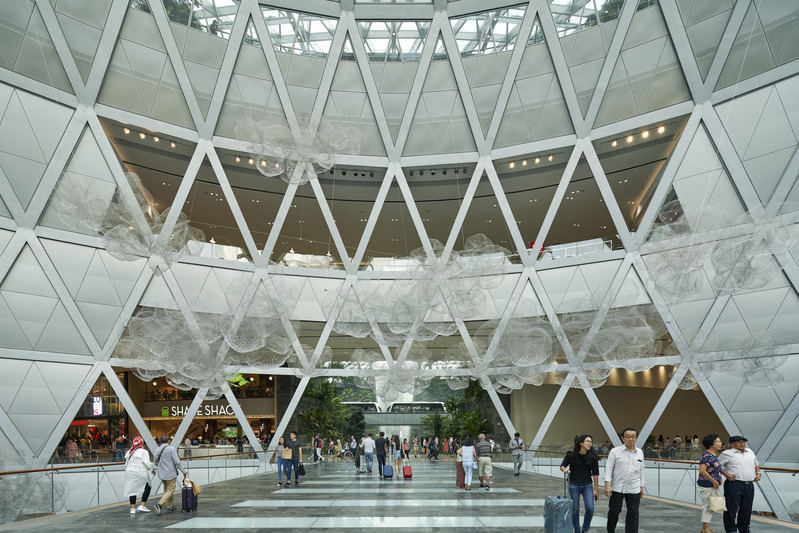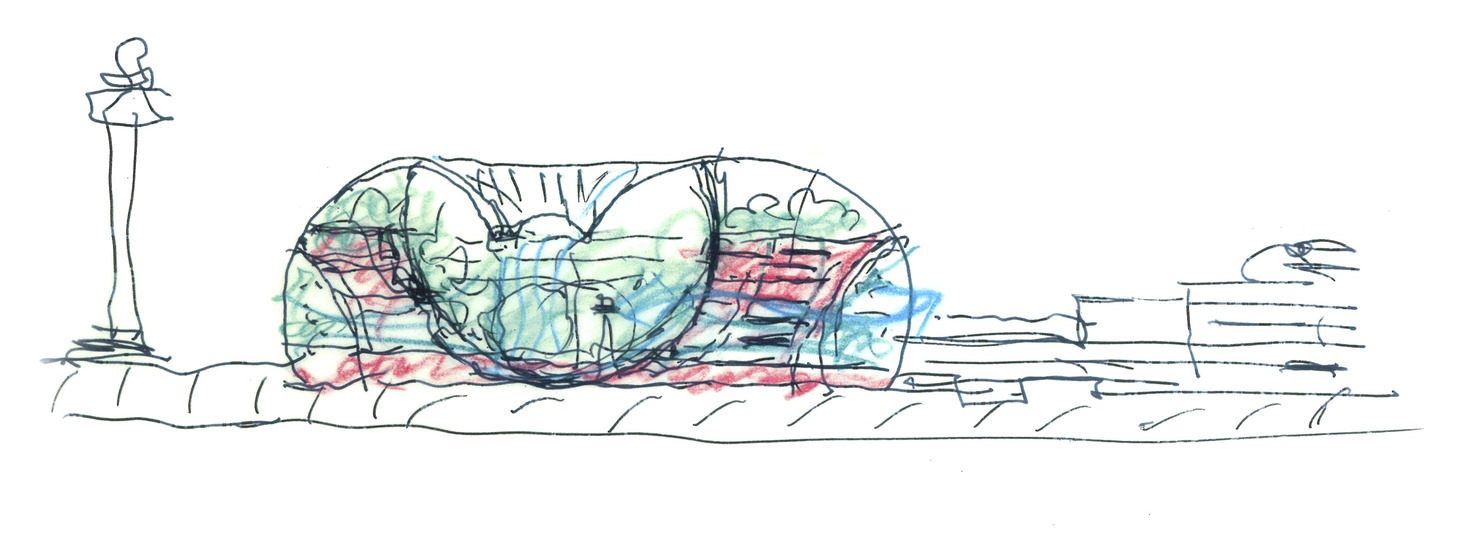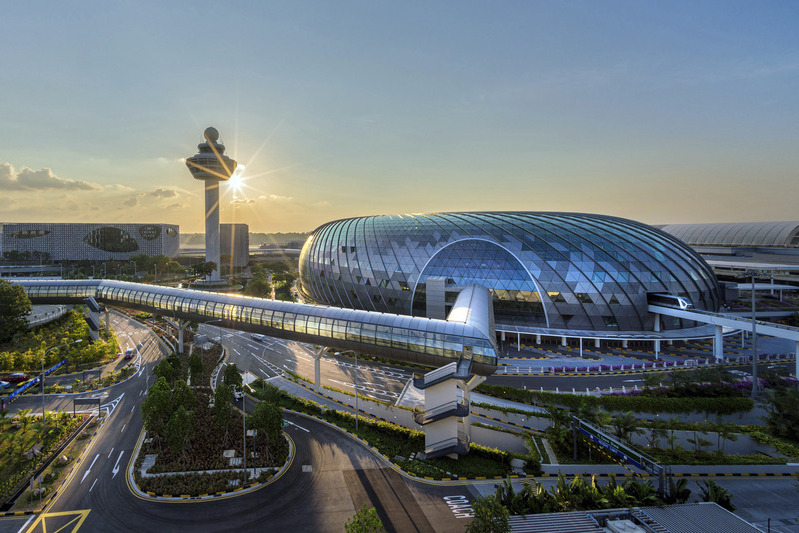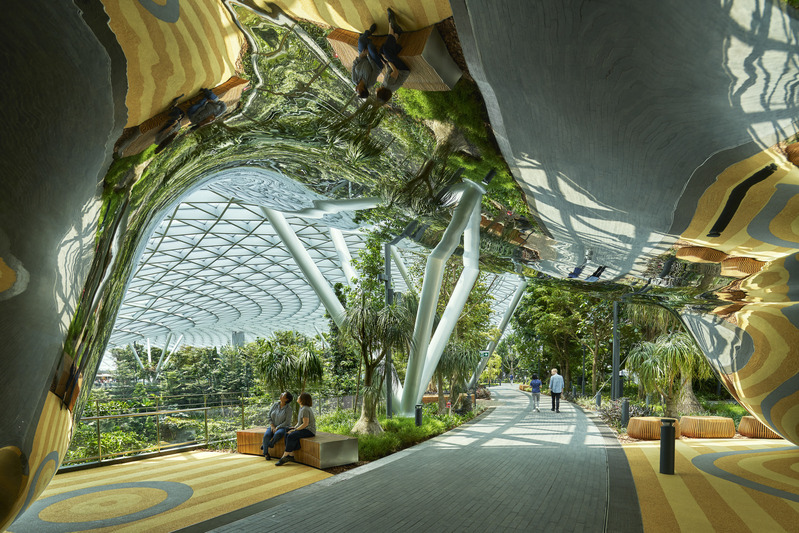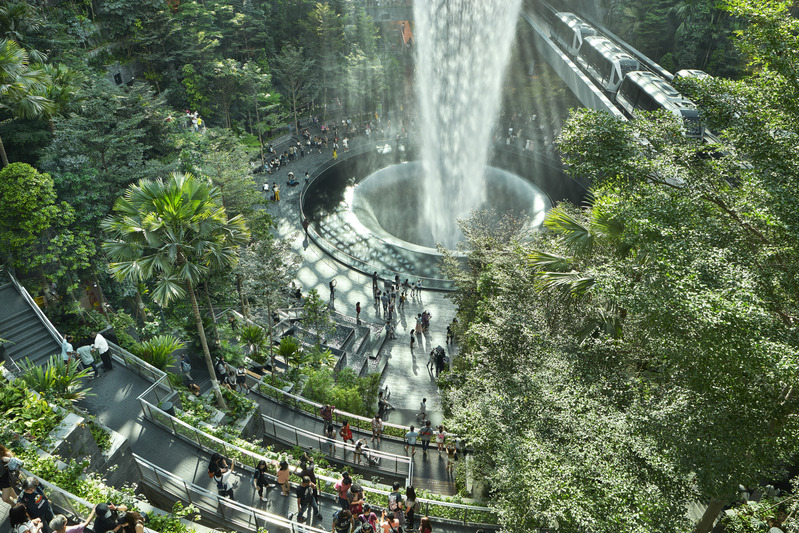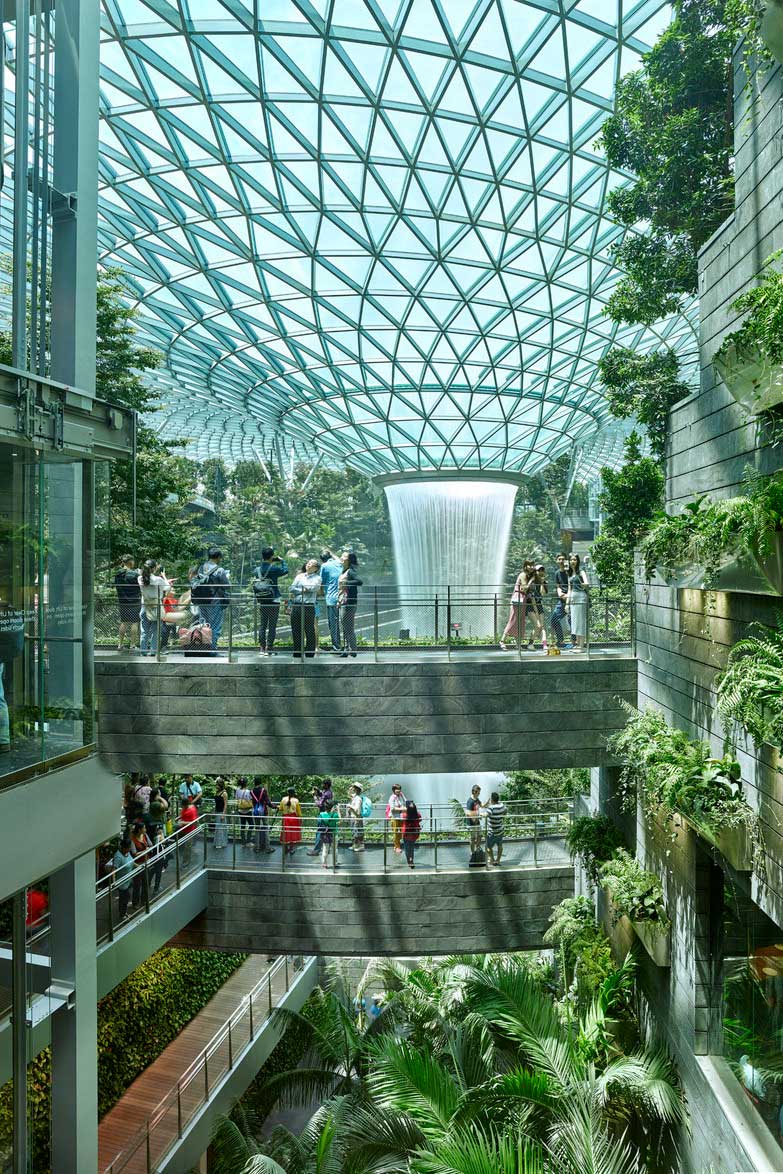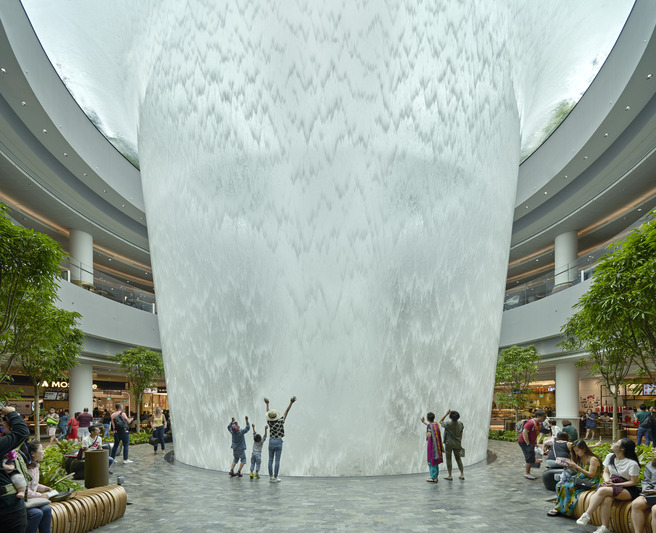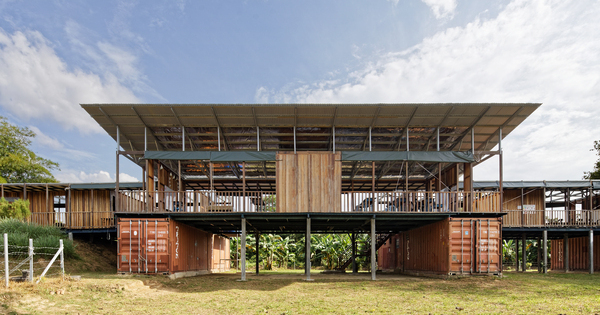* DESIGN OF
THE YEAR 2020
Jewel Changi Airport
Designer
Safdie Architects
In collaboration with RSP Architects Planners & Engineers (Pte) Ltd
DISCIPLINE
Architecture
DESIGN IMPACT
Advancing Singapore Brand, Culture and Community
Enabling Economic Transformation
Making Ground-breaking Achievements in Design
Raising Quality of Life
CONTACT
An airport with smooth connections, decent dining options and a well-stocked souvenir store has long satisfied most air travellers. Jewel Changi Airport, however, reimagines the centre of an airport as a major public attraction to create a new community-centric heart and soul of Changi Airport.
The nature and shopping paradise bring together three of Changi Airport’s terminals with a stunning dome covered with over 9,300 glass panels. Inside, there are over 280 shops and restaurants that surround a five-storey terraced garden of over 2,000 trees and palms, and over 100,000 shrubs. At the heart of the 10-storey complex is an eye-catching oculus feature – it showers water 40 m down, creating dramatic visual effects and daily rainbows, and a cooling micro-climate effect. During the frequent and powerful thunderstorms in Singapore, the rainwater from the entire surface drains through the waterfall to be collected and reused throughout the building, and for the water feature itself.
Jewel is not just a refreshing respite for travellers but a new civic landmark. Conceived to serve the people of Singapore and travellers equally, the complex – linked to the rest of Singapore by train and bus – has become a new favourite hangout for many residents living nearby. It is truly a new crown jewel for the city-state and the world’s best airport, an iconic gateway where Singapore and the world meet.
READ MOREABOUT THE DESIGNER
Safdie Architects is led by Moshe Safdie, an architect, urban planner, educator, theorist, and author. Embracing a comprehensive and humane design philosophy, Moshe is committed to architecture that supports and enhances a project’s programme; that is informed by the geographic, social, and cultural elements that define a place; and that responds to human needs and aspirations. Over a celebrated 50-year career, he has explored the essential principles of socially responsible design with a distinct visual language.
As a Partner and Director of Safdie Architects’ Singapore office, Charu Kokate leads the firm’s efforts in Asia. She works closely with Moshe and a core team of leaders, and is a collaborative and influential point of contact for clients, contractors and consultants – from project inception to completion. Her notable experience in Singapore includes Marina Bay Sands Integrated Resort, Sky Habitat residential towers, and Jewel Changi Airport.
As Design Principal at Safdie Architects, Jaron Lubin contributes an unyielding commitment to advancing design and, consequently, the human experience. Jaron plays a critical role in the research, fellowship, and architectural exploration of the firm, and has produced an extensive portfolio of proposals, competition entries and realised projects, spanning a variety of geographic contexts, scales and programmes.
READ MOREDESIGN ARCHITECT FIRM
Safdie Architects
In collaboration with RSP Architects Planners &
Engineers (Pte) Ltd
CLIENT
Changi Airport Group
CapitaLand
Jewel Changi Airport Development
RETAIL INTERIOR DESIGN
Benoy
DESIGN LANDSCAPE ARCHITECT
PWP Landscape Architecture
LANDSCAPE ARCHITECT
ICN Design International Pte Ltd
WATER FEATURE SPECIALIST
WET
LIGHTING DESIGN
Lighting Planners Associates (LPA)
DESIGN ENGINEER – ROOF AND FACADES
BuroHappold
MAIN CONTRACTOR
Woh Hup Obayashi Singapore
MEP ENGINEER
Mott MacDonald Singapore Pte Ltd
BUILDING SERVICES ENGINEERS
Atelier Ten
FIRE SAFETY ENGINEER
IGnesis
WAYFINDING AND SIGNAGE
PentagramEntro Communications
ACOUSTIC CONSULTANT
ARUP Acoustics
BUILDING MAINTENANCE
Access Advisors
QUANTITY SURVEYOR
Arcadis Singapore Pte Ltd
QUALIFIED PROFESSIONAL/EXECUTIVE DESIGN ENGINEER
RSP Architects Planners & Engineers (Pte) Ltd
Insights from the Recipient
Citation
Jury Citation
Jewel Changi Airport redefines the notion of an aviation transit hub by creating a public-centric facility accessible to transit passengers. It represents a new typology which combines retail spaces, passenger conveniences and a garden within a climate-controlled glass enclosure.
In one strategic move, the dome-shaped architecture improves the connectivity of the airport’s existing three terminals and becomes the new nexus of Singapore’s air hub. The simplicity of its structure belies the immense complexity of the task. Architecture, engineering and landscaping are beautifully integrated into a singular, iconic form with spaces that are at once welcoming, rich and lively. The mastery of design, from concept to the execution of details, makes Jewel as much a technical marvel as it is a powerful attraction. Air travellers and visitors, protected by the elegant foil-like glass dome roof, are spellbound by the dramatic water feature in the centre and its surrounding lush, tiered gardens.
The Jury applauds the architects and collaborators for creating a powerful civic landmark that places Singapore firmly on the world traveller’s map.
VIEW JURORSNominator Citation
Martin Pedersen
Writer, Editor and Executive Director
Common Edge Collaboration
Jewel Changi Airport redefines the notion of an aviation transit hub by creating a public-centric facility accessible to transit passengers. It represents a new typology which combines retail spaces, passenger conveniences and a garden within a climate-controlled glass enclosure. In one strategic move, the dome-shaped architecture improves the connectivity of the airport’s existing three terminals and becomes the new nexus of Singapore’s air hub. The simplicity of its structure belies the immense complexity of the task. Architecture, engineering and landscaping are beautifully integrated into a singular, iconic form with spaces that are at once welcoming, rich and lively. The mastery of design, from concept to the execution of details, makes Jewel as much a technical marvel as it is a powerful attraction. Air travellers and visitors, protected by the elegant foil-like glass dome roof, are spellbound by the dramatic water feature in the centre and its surrounding lush, tiered gardens. The Jury applauds the architects and collaborators for creating a powerful civic landmark that places Singapore firmly on the world traveller’s map. VIEW JURORS Nominator Citation Martin Pedersen Writer, Editor and Executive Director, Common Edge Collaboration
For Singaporeans – who will have grown up in its garden, eaten at its food court, gone on dates at its movie theatre – the intense sense of wonder they’re experiencing now (and recording, copiously) at Jewel Changi Airport will be replaced by something deeper: a connection to people, places and memories, as well as a sublime relationship with nature that might be more fleeting and elusive in the future, and ultimately more important to their emotional well-being.
Whatever the future of air travel, passengers arriving years from today are unlikely to lose that initial jolt of awe upon seeing Jewel’s garden for the first time. It’s a sort of biophilic rollercoaster ride – we take in the spectacle, like children; moments later, our bodies register a kind of peace. Closing the eyes amplifies the effect. We’ve just stepped off a plane, after 12 hours sealed in that steel tube, and been handed an unexpected gift. That feeling of generosity is likely to deepen over time because Moshe Safdie and his team have used primal elements connected to our DNA: light, water (the source of life), nature, gravity and beauty. These will surely outlive the zeitgeist, at any moment in time.
And if the great garden of Changi inspires imitators – airports from all over the world, seeing dollar signs and opportunity in the creation of authentic public spaces – then that will have been just one of Jewel’s great legacies. Perhaps Changi can usher in a second golden age, one centred not so much on the miracle of flight (a given today), but on the shared humanity of everyone involved.


