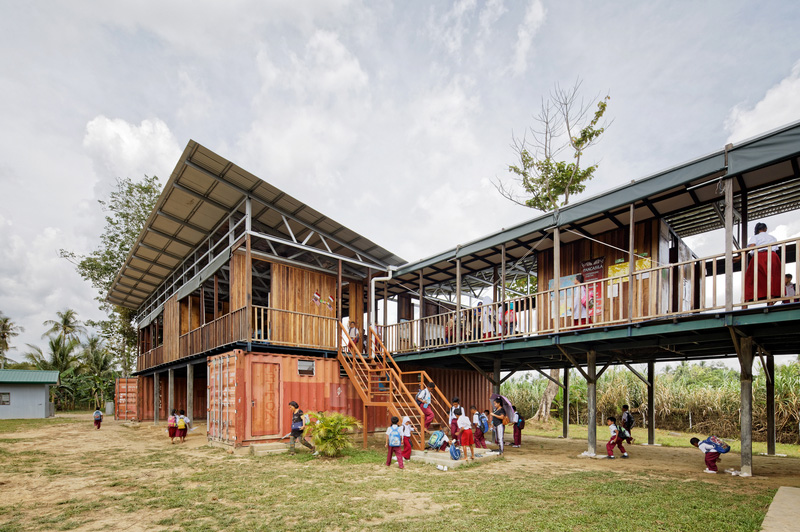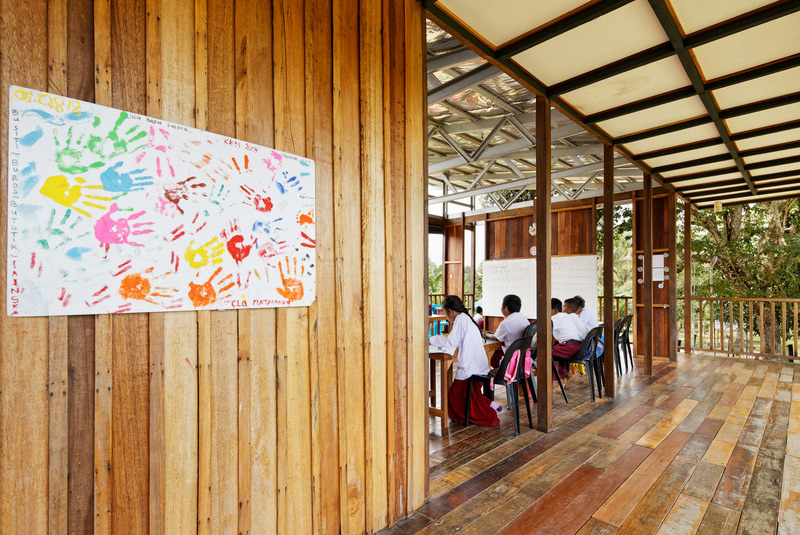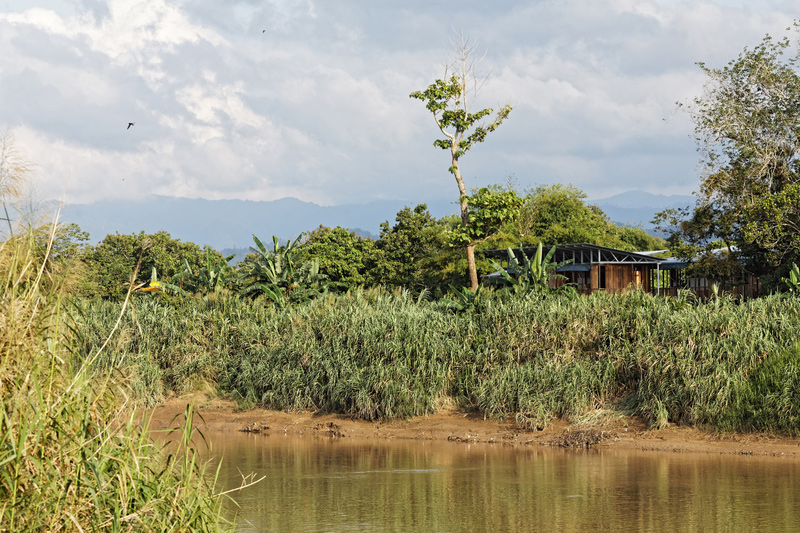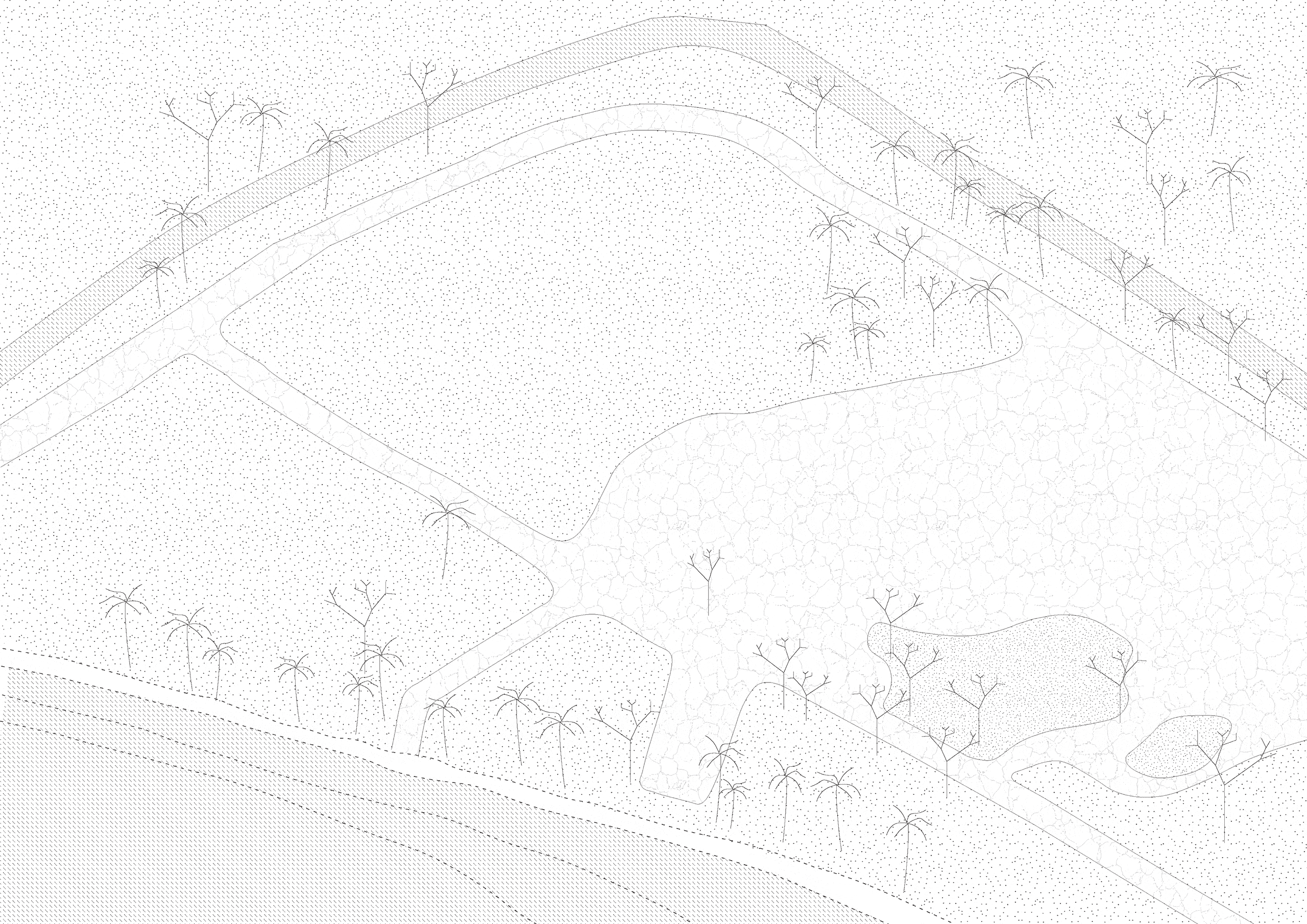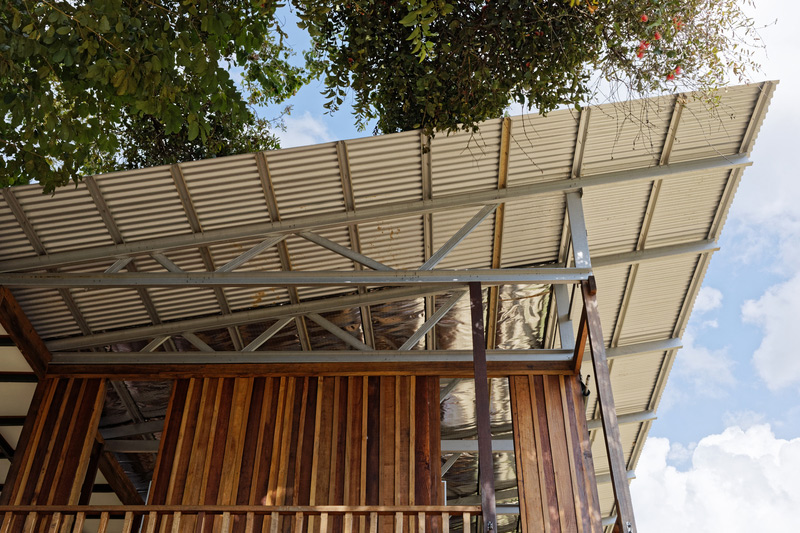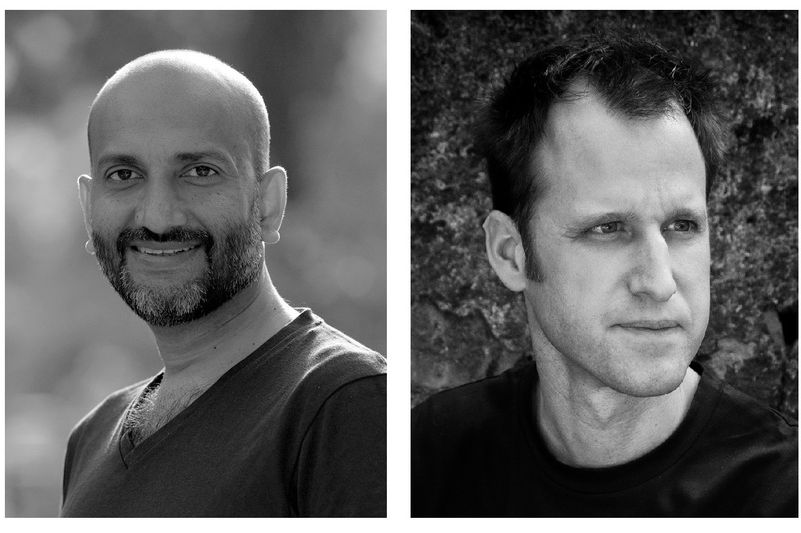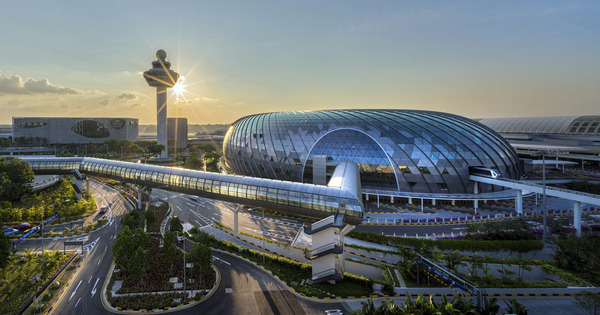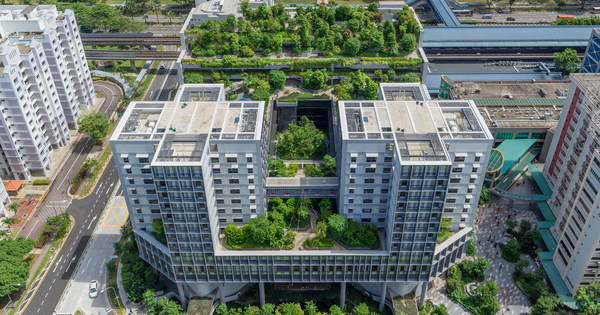DESIGN OF THE YEAR 2020
Etania Green School
Designer
Billion Bricks Ltd
CONTACT
[email protected]
Five decommissioned containers, recycled timber and an iron roof are all that make up Etania Green School. Although simple and low-cost in design, the school in Sabah, Malaysia, has made a huge impact on its students since it began in 2018. These children of migrant labourers have no access to formal education because of their legal status.
The school offers not just a building but a learning environment that incorporates its surrounding natural landscape. The containers prop up the classrooms and facilities from the ground in case the nearby river floods. They also create shaded gathering spaces. The classrooms are open and flexible, fulfilling the school’s pedagogy of experiential learning for its 350 students, while meeting the practical need of teaching multiple age groups, ranging from five to 13. The different components are designed as a “kit-of-parts” to support the founders’ ambitions of building a network of similar schools across the country.
What began as a space for learning has also become a community hub for the children’s parents to gather and hang out. Etania Green School has provided a place of pride and dignity for this marginalised community, one where they finally belong.
About the Designer
Billion Bricks uses design and technology to reimagine housing, to empower everyone to be a homeowner. It was co-founded in 2013 by Prasoon Kumar as a non-profit to solve the global housing crisis in completely new ways.
Robert Verrijt is Billion Bricks’ Chief Design Officer. Born in Eindhoven, Netherlands, he received a Master of Science in Architecture at the Delft University of Technology in 2003.
In its next phase of impact, Billion Bricks has become a for-profit social business and is pioneering the development of a self-financing solar home that combines housing for communities with renewable energy into a financially sustainable model.
DESIGNER
Billion Bricks Ltd
CLIENT
Matakana Children’s Education Society Sabah
Etania Schools Sabah
DESIGNER
Billion Bricks Ltd
CLIENT
Matakana Children’s Education Society Sabah
Etania Schools Sabah
1EDUCATING THE STATELESS
The school in Sabah, Malaysia, serves children of migrant labourers who have no access to formal education because of their legal status. There are an estimated 50,000 such children in the state.
(Photo by Fernando Gomulya)2LEARNING AMIDST NATURE
Beyond designing buildings, the designers made full use of the surrounding natural landscape to create an environment for the children to learn through exploration and social interactions.
(Photo by Fernando Gomulya)3ECONOMICAL AND FLEXIBLE
To keep operating cost low for the client, all classrooms face the river to let in light and a natural draft. The open, flexible spaces can be easily configured for students of multiple age groups to be taught in the same classroom.
(Photo by Fernando Gomulya)4ECONOMICAL AND FLEXIBLE
To keep operating cost low for the client, all classrooms face the river to let in light and a natural draft. The open, flexible spaces can be easily configured for students of multiple age groups to be taught in the same classroom.
(Photo by Fernando Gomulya)5ECONOMICAL AND FLEXIBLE
To keep operating cost low for the client, all classrooms face the river to let in light and a natural draft. The open, flexible spaces can be easily configured for students of multiple age groups to be taught in the same classroom.
(Photo by Fernando Gomulya)6SUSTAINABLY DESIGNED
The school harnesses its environment to be self-sustaining. A water source was created by digging up a rainwater harvest pond and installing a larger gutter on site to collect rainwater from the roofs. There are also solar panels to power lighting during cloudy days as well as computers and night camps.
(Gif by Billion Bricks Ltd)7KIT-OF-PARTS
For ease of future expansion, the school was designed as a set of modular components that were made from locally available materials. They include five decommissioned shipping containers that act as an extended foundation, classroom units constructed out of recycled timber and a galvanised iron roof.
(Photo by Fernando Gomulya)8KIT-OF-PARTS
For ease of future expansion, the school was designed as a set of modular components that were made from locally available materials. They include five decommissioned shipping containers that act as an extended foundation, classroom units constructed out of recycled timber and a galvanised iron roof.
(Photo by Fernando Gomulya)9LEARNING FROM TRADITION
The school is located next to a river in the Borneo rainforests where erosion and flooding risks are increasing because of deforestation. Thus, it is raised from the ground like traditional longhouses on stilts in Sabah.
(Photo by Fernando Gomulya)(L-R) Prasoon Kumar and Robert Verrijt
(Photos by Ivan Loh, pigscanfly photography and Robert Verrijt)Insights from the Recipient
Prasoon Kumar (PK): Housing is a complex and systemic issue which transcends not only homes but also poverty, education, access to jobs and societal positions. We have always wanted to work on projects that use the power of design to better the lives of homeless communities. In fact, our first conversations about Etania Green School started around 2013, before we started weatherHYDE, when we were a much younger organisation that was looking to find our roots.
Robert Verrijt (RV): When we started Etania Green School, what really struck us was how children were being systematically excluded from the education system on the mere basis of their legal status. Children either did not get any access to education or they were getting very basic forms of schooling like memorising the alphabet or rote-learning grammar. It became an interesting collaboration as the Founder of the school, Dr Kathryn Rivai, felt that the students’ lack of means should not restrict their learning to the basics. Instead of turning the children into little memory machines, we should help them become independent thinkers.
PK: We believe that children learn from their environment, and buildings are one element of it. However, most school buildings often end up being functional structures that offer very little inspiration. As the school serves highly disadvantaged children but has little resources, it was important to look at how to incorporate the surrounding environment as a learning space. We see the school building as just one of the structures on the site that offers opportunities for students to learn.
RV: What we have designed is not necessarily a school with rooms to focus on single tasks, but an inspiring environment where it is fun to be in and enables learning from one another. The school is designed to be open with a lot of natural light and ventilation so that it can be used for most of the day. I see the school as a landscape in which there are several different spaces for learning. There are larger ones suitable for standard classroom learning, and small, introverted cells between them for more focused activities such as individual reading. Along the spaces are wide corridors, which are more like promenades that are protected from the rain and the sun. One side connects to a mound where students can climb up and down a slope, while the other blocks are connected to the ground via ladders and staircases. The school connects with the rest of the compound, making it a much more open place for exploratory learning and social interactions.
PK: Our primary goal has always been to provide good and safe homes within budget. When we started the project, we coincidentally got connected with the Founder and CEO of Triton, one of the largest shipping container companies in the world, who offered to donate some of their containers. Our search for materials also led our contractor to a stock of recycled timber that had been lying unused for years. It was a serendipitous opportunity to use recycled materials.
Initially, Robert and I had many discussions about the use of recycled materials as it is not necessarily easy and cheaper to use them. While containers are seen as cool and attractive propositions, they are in reality not large enough to offer habitable spaces. We ended up using the containers as a kind of extended foundation to prop up the school.
RV: Of paramount importance was to build a school which could deal with the sensitive ground conditions as it is located next to a river. Deforestation around the site had led to increased erosion and flooding risks. We were inspired by the traditional stilted longhouse common in Sabah but used the shipping containers which reduced the need for structural components. The containers also provided spaces for storage.
PK: Our vision was for the design to be easily replicable even without us. The different modules can be taken to different sites and configured based on the needs. For instance, Etania can have more classrooms by extending the corridor and adding more units.
RV: The school was designed as a kit-of-parts with a fixed set of elements. The classrooms were designed as units that could be configured to build a larger school. As the containers and timber parts were not bolted together, they could be easily assembled and disassembled. So, the construction was minimal. This system eliminated the need to invent a school design every single time as it can be built anywhere regardless of the conditions.
PK: As the children don’t have any legal status, they live deep inside plantations and have little exposure to the outside world. Before we built the school, lessons were held in donated spaces in strip malls and abandoned sheds within plantations. I remember seeing the students studying on staircases in malls. The school gives the children a sense of belonging. I’m sure that the school receiving the P*DA also gives them a sense of pride.
When I visited the school during its inauguration in 2018, some of the parents came up to me and said their children no longer wanted to come home because they enjoyed spending time in the school. It’s quite a contrast to my own children in Singapore who don’t want to spend any extra time in school. I think the children at Etania can freely play, study and enjoy being in school. They feel it’s their school, rather than just a place where they have to go and study. What was also interesting during my visit was seeing how confident these children were in speaking to a stranger like me. It is a contrast to many children I meet in Singapore, who have access to more learning aids and facilities but lack a similar level of confidence.
RV: The school has become a place not just for children, but also the parents. They come and set up shops for the children to buy food and other items. The parents have also started a vegetable garden nearby. It’s not just a school, it has become a gathering place for the families and community. This social fabric is important because they are marginalised and don’t have as much support from the government.
Citation
Jury Citation
Nominator Citation
Dr Kathryn Rivai
Founder
Matakana Children’s Education Society Sabah
More than just a school building, Etania Green School is a learning ecosystem designed for the tens of thousands of stateless children whose parents work in the oil palm plantations of Sabah. The school provides an educational pedagogy in which teachers and students collectively exchange knowledge, spark curiosity and explore self-learning.
Serving an invisible population of minimal means, the design exemplifies a high-impact, low-cost model. It is sensitive to the environment, allowing for natural light and ventilation for most of the school hours. At sundown, it runs on solar power. The building, made of five decommissioned shipping containers and recycled timber that allowed for quick assembly, can be expanded in the future should the need arise. Such a modular design can also be duplicated in other locations to serve other overlooked communities.
The Jury upholds the project as an impressive example of how design can catalyse social change by responding to a defining humanitarian issue – the millions of stateless children worldwide. Etania Green School confers identity on this marginalised community and cultivates a strong sense of belonging, which is nicely summed up by a parent – “Our children don’t want to come home and [they] love the school”.
The school by Billion Bricks is new to Sabah in several ways. Not only is it for children who have been marginalised and excluded from government schools in Malaysia, its design is inspired by the state’s beautiful cultural heritage.
Prior to this, our school was located on the second storey of a cramped and stuffy shophouse. Children had no space to move around and the overall condition was far from ideal. The new school provides opportunities for our children, who have an insatiable curiosity, to explore in a safe and protected haven away from the prying public eye. Its design allows for greater freedom of movement, which enables outdoor learning as an integral part of our curriculum. The quiet, cool, peaceful and green environment is ideal as a learning space.
Can design improve learning? It most definitely can. Children who learn in a pleasant and spacious environment feel less stress. They enjoy and make the best of the programmes provided for them. Since we moved into this building, we have noticed a huge change in the way students learn and interact with each other, teachers and the environment. I attribute this change to the school’s design, which challenges the biases that equate designs for the poor with poor designs.

