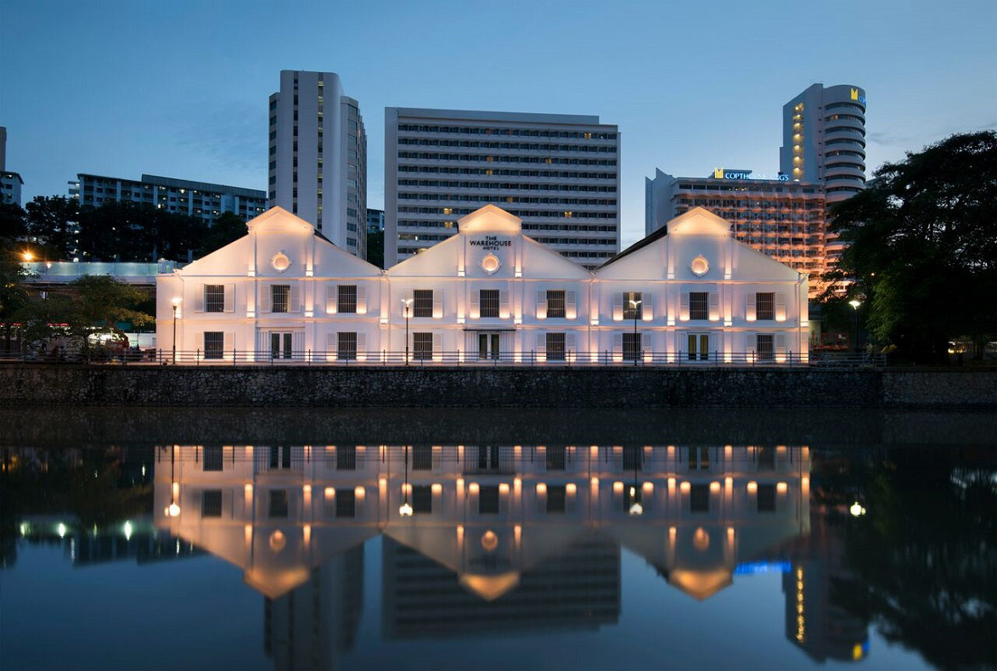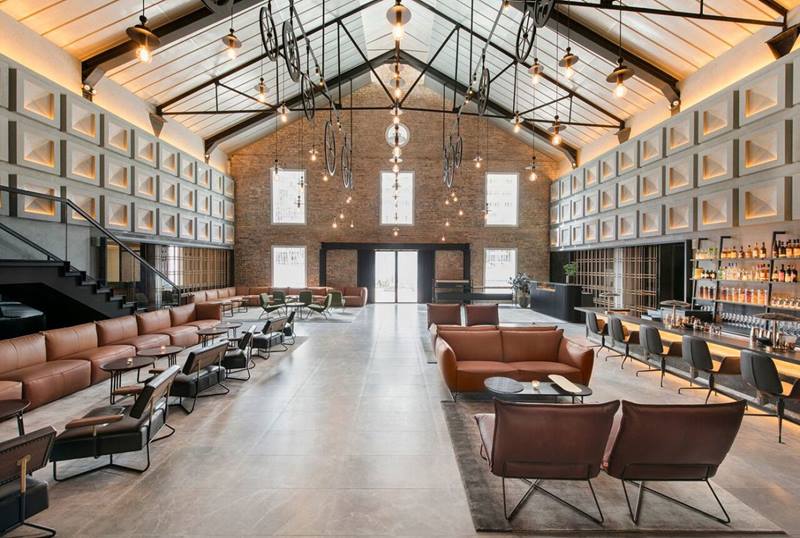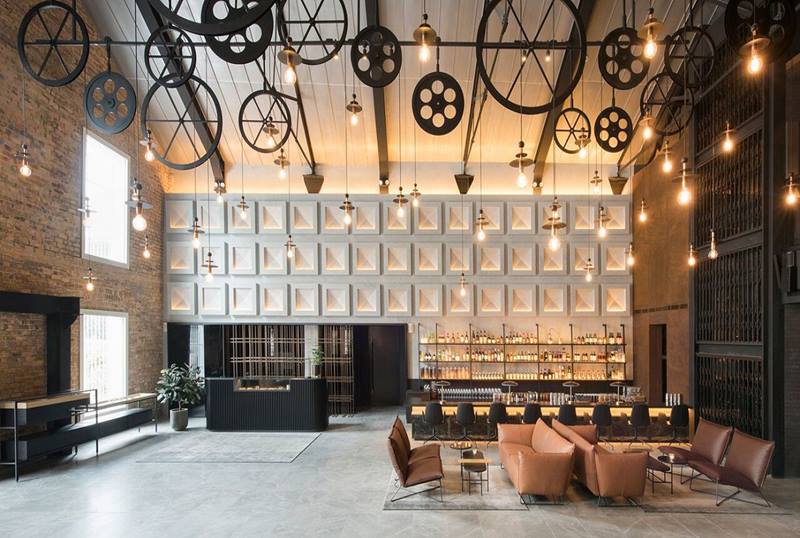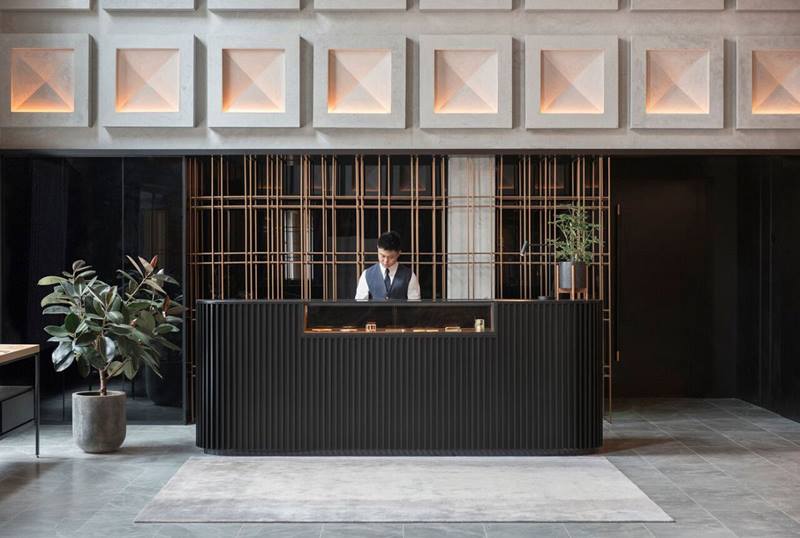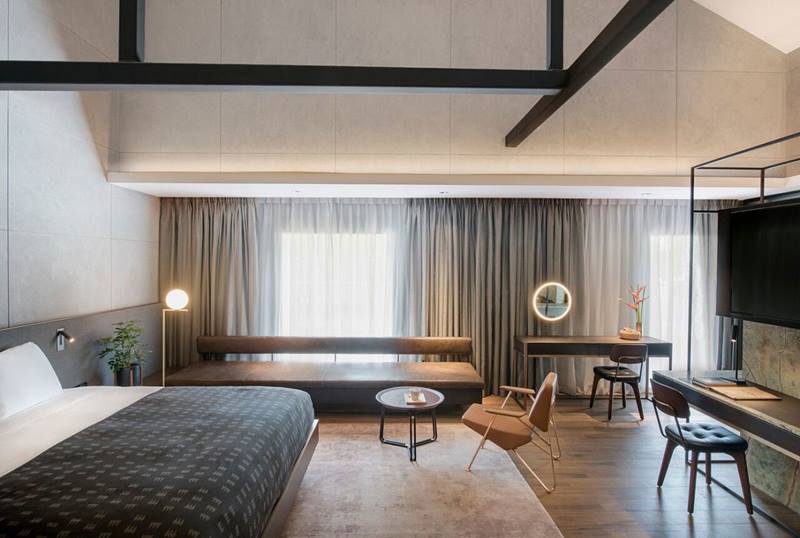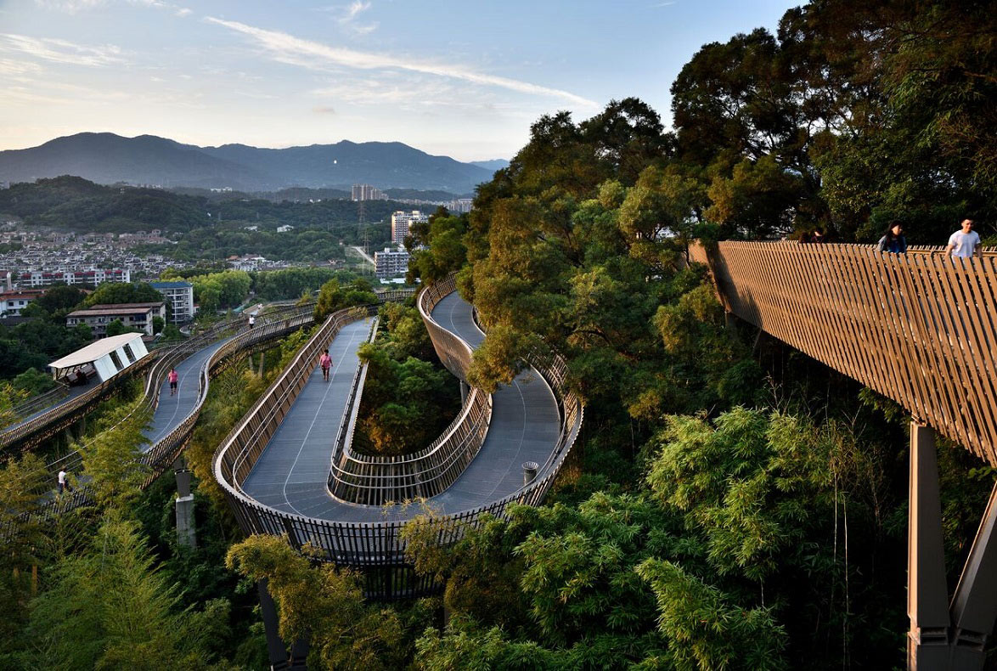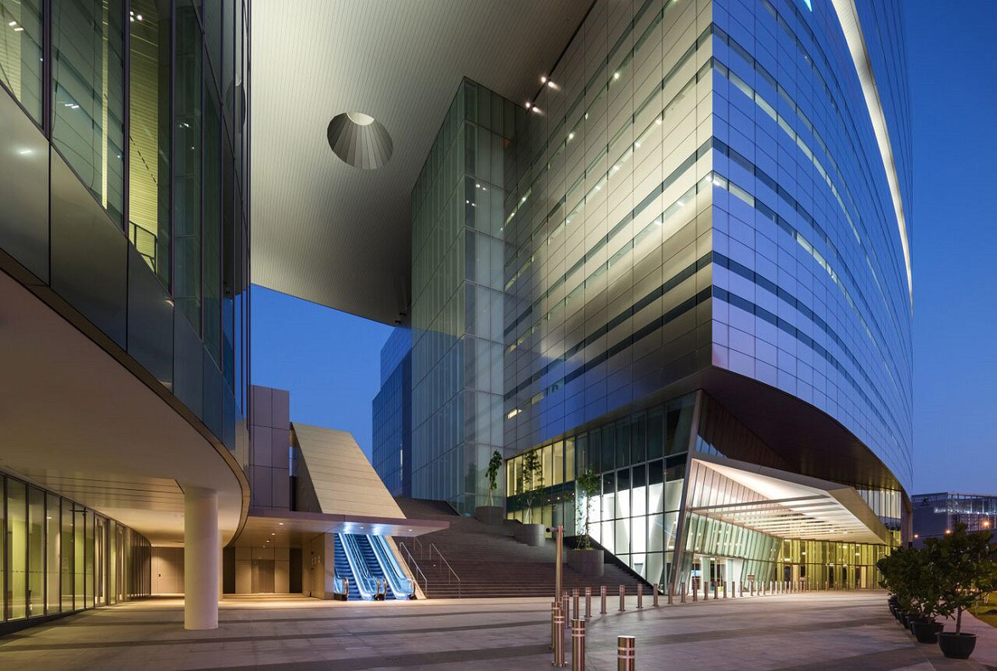* DESIGN OF
THE YEAR 2018
The Warehouse Hotel
Designer
Asylum Creative Pte Ltd
DISCIPLINE
Interior Design
Visual Communication
DESIGN IMPACT
Advancing Singapore Brand, Culture and Community
Enabling Economic Transformation
Making Ground-breaking Achievements in Design
Raising Quality of Life
CONTACT
Having stood vacant for decades, three godowns along the Singapore River have been revived as The Warehouse Hotel. This restoration has brought to life the 120-year-old building with a contemporary interior design and branding that reference the past to offer it a future in Singapore today.
While retaining the industrial architecture of this conserved building—double-volume spaces, pitch roofs and trusses— Asylum injected a layer of modern touches that transforms the former storage space for spice and goods into a comfortable lodge for global business travellers. This approach of bringing the past into the present extends to the hotel’s branding and guest experience. Serving up nostalgia-tinged cocktails at its bar and offering a menu of “vices” to its guests are just two examples of how the hotel pays homage to its neighbourhood’s once dark and illicit past. A curated selection of books and products by Singaporean makers also gives the hotel a sense of place.
Beyond catering to guests of its 37 rooms, the hotel welcomes the public and locals with a lobby space that also houses a bar and restaurant. Through such considered design, The Warehouse Hotel showcases how the heritage of Singapore can continue to be relevant to its people and also the world.
READ MOREABOUT THE DESIGNER
Asylum is one of Asia’s foremost creative agencies integrating branding and spatial design. Since its inception in 1999, Asylum has focused on cross disciplinary projects that include interactive design, product development, environmental and interior design, packaging, apparel design, branding and graphic design. The studio’s work has won more than 100 international awards and has been featured in numerous publications across the globe.
Best defined as an unconventional maverick in the creative sphere, Asylum’s unique understanding of commerce and art has resulted in exponential success for its clients. The studio is known for its serious work ethics and having a quirky sense of humour.
Asylum is founded by creative director Chris Lee who is the recipient of the President*s Design Award Designer of the Year (2009). He has served as a juror for many top international creative awards such as D&AD, Red Dot Award, The One Show and Tokyo Type Director’s Club. Chris is also a founding member and ex-President of The Design Society, a non-profit organisation that aims to promote visual culture through exhibitions, workshops and education.
READ MOREACOUSTIC CONSULTANT
CCW Associates Pte Ltd
CLIENT
I Hotel Pte Ltd
ID CONTRACTOR
DH Deco Pte Ltd
LIGHTING DESIGNER
Switch Lighting Design LLP
MANAGED BY
The Lo & Behold Group
MECHANICAL AND ELECTRICAL ENGINEER
Icon Engineers LLP
STRUCTURAL CONSULTANT
JS Tan Consultant Pte Ltd
ARCHITECT
Zarch Collaboratives Pte Ltd
DESIGNER
Asylum Creative Pte Ltd
LANDSCAPE DESIGNER
John Lim
MAIN CONTRACTOR
Towner Construction Pte Ltd
MECHANICAL AND ELECTRICAL CONTRACTOR
Coolmac Engineering Pte Ltd
QUANTITY SURVEYOR
QS Consultants Pte Ltd
Insights from the Recipient
Citation
Jury Citation
The Warehouse Hotel has set the benchmark for a Singaporean boutique hotel. Housed in a restored godown (the local term for “warehouse”), the hotel marries the celebration of heritage with modern design finishes that makes it relevant today and brings it into the future.
The Jury is absolutely amazed by the standard of design execution—all touchpoints have been exquisitely considered, from the respectful treatment of the hotel’s existing architectural fabric, to the wonderfully inventive use of space, colour, light and tectonics in its interiors. Having 37 rooms in the building, each with its unique character, is a design feat. The hotel’s meticulously crafted design language also permeates the furniture, accessories, communications collaterals and brand identity.
The care and attention paid to the restoration of the hotel has resulted in wide-ranging economic, social and emotional impact. Besides achieving consistently high occupation rates and repeat visitation rates, the design intervention has revived a place of social significance that had fallen into a dilapidated state for years. The restoration has since enlivened the area, rebuilt memories and made heritage relevant to the younger generation and those who have not encountered the original building.
Ticking all boxes for urban conservation, heritage, design and impact, The Warehouse Hotel has raised the bar for what a boutique hotel could be; the Jury is in agreement that “it has given something back to Singapore.”
VIEW JURORSNominator Citation
Tarun Kalra
General Manager
The Lo & Behold Group
Asylum did an outstanding job with the interior design of The Warehouse Hotel. In recent years, the industrial interior trend calls to mind spaces that are sometimes over-designed or done out of context. With the hotel’s origins as a warehouse, the epitome of “industrial”, their challenge was to evolve this design language in a way that was not trendy, but trend-setting. They did this by preserving the architectural structure of the building, contrasting its steely frame with soft leather interiors, brass finishing, green foliage and warm lighting.
The building has been around for many generations and has become somewhat of an architectural icon in Singapore. People are extremely grateful to see the building being given a new lease of life while guests truly appreciate the way the building’s illicit past still permeates every aspect of the hotel, including the finer details like our key cards, retail installation and minibar.
The Warehouse Hotel has received both local and international acclaim, including world-renowned design and travel publications such as Monocle, Wallpaper*, Sleeper Magazine and Condé Nast Traveler. It was a meticulous project that breathed new life into a space while still preserving as much of its heritage as possible.
