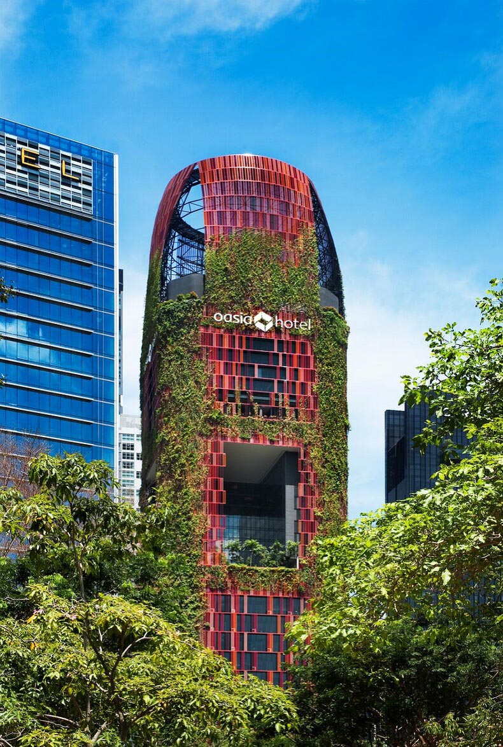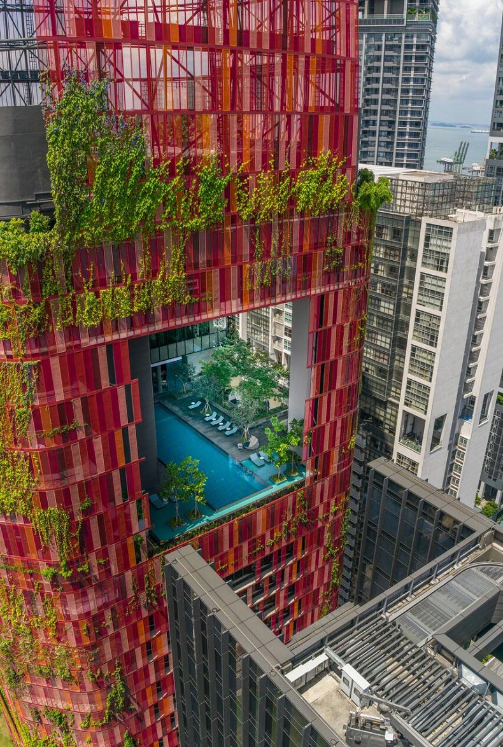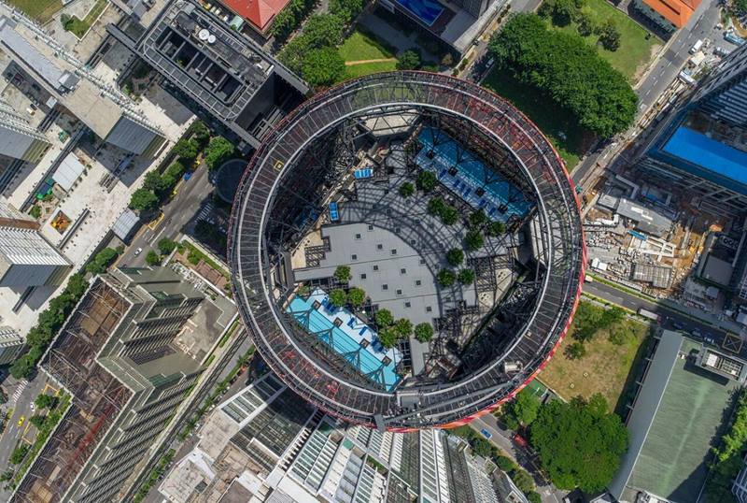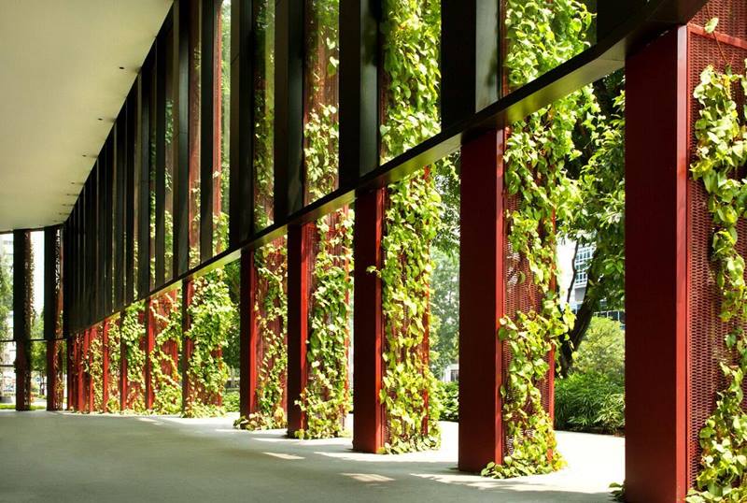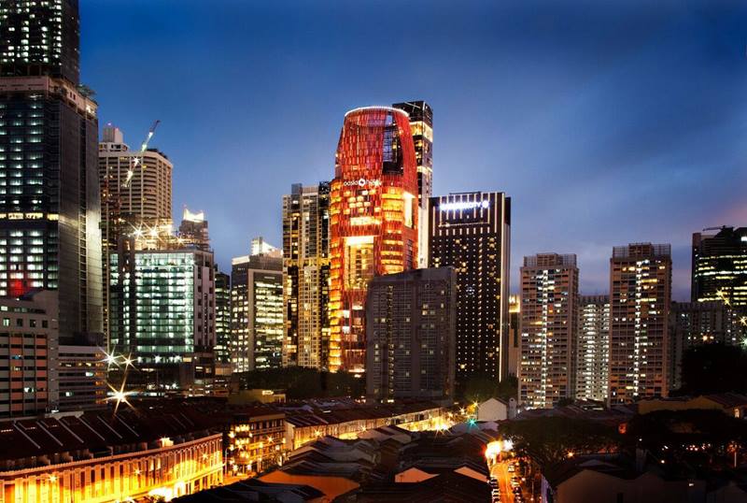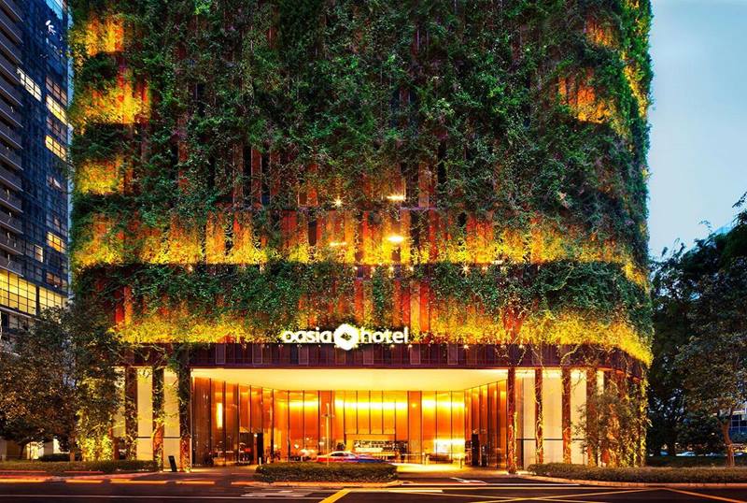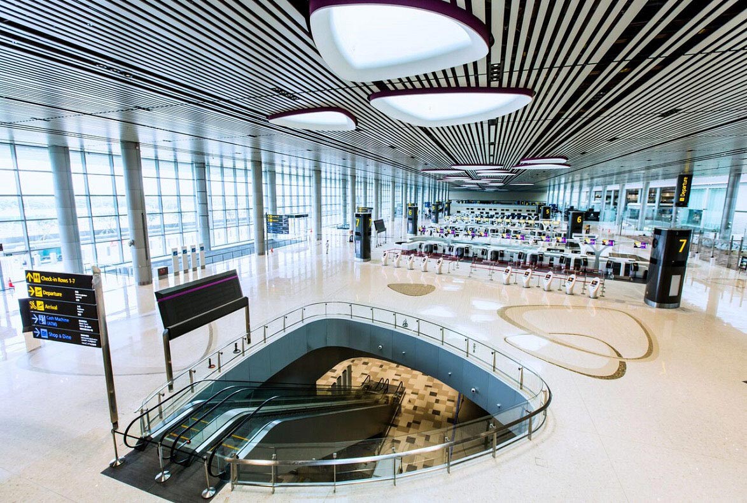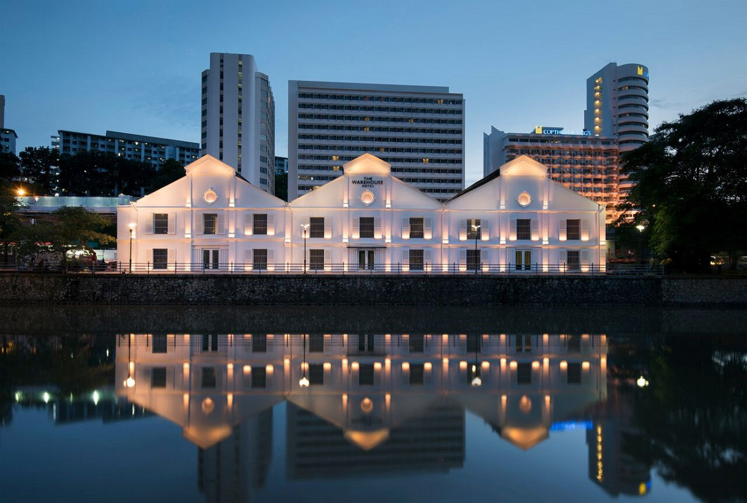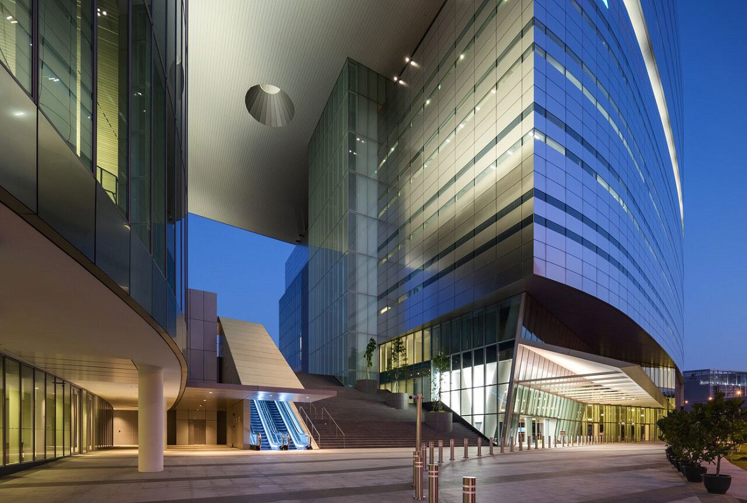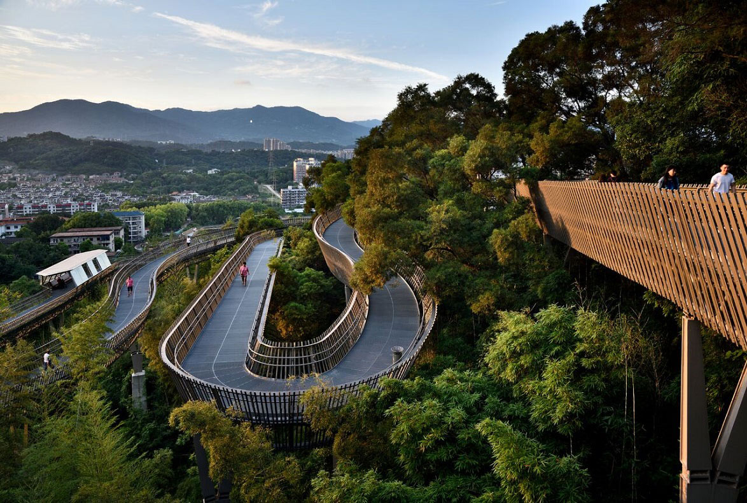DESIGN OF THE YEAR 2018
Oasia Hotel Downtown
Architect
WOHA Architects Pte Ltd
CONTACT
[email protected]
Amidst a concrete jungle of sleek skyscrapers in Singapore’s Central Business District, the Oasia Hotel Downtown stands out as a verdant tower of green and red. A medley of creepers wrapped around its permeable red aluminium façade from ground to crown suggests that the 27-storey skyscraper has grown out from its 50- metre by 50-metre site – a “living tower” of offices, hotel rooms and club rooms.
These three functions have been organised by WOHA into individual L-shaped blocks stacked on top of one another. The result is a highly innovative mixed-use development with dramatic urbanscale windows that take full advantage of limited views in its builtup surroundings. Between each stack, sky terraces landscaped with gardens and pools have been inserted to divide each programme and introduce green shared spaces for the building users and the public. These four spaces are naturally cooled by a design that not only offers 360-degree views but facilitates cross-ventilation.
With four sky terraces that are shrouded in a lush green façade, the Oasia gives back greenery to the city and offers an environment for biodiversity to thrive. Like a giant tree, this tropical skyscraper offers shelter for its inhabitants and respite for the larger community around it too.
About the Designer
WOHA—a Singapore-based architectural practice founded by Wong Mun Summ and Richard Hassell in 1994—have gained global recognition for their integration of environmental and social principles at every stage of the design process. They have designed a variety of projects around the world, and the best-known ones have been widely publicised as benchmarks for sustainable design.
In the face of global warming, unprecedented urban population growth, and increasingly dysfunctional infrastructure, WOHA is intent upon improving the day-to-day existence of all city residents, whilst simultaneously preparing them for (and protecting them from) the impact of climate change.
The form and appearance of WOHA’s architecture is always guided by the local context and culture, and above all, by the local climatic conditions, which determine every energy-saving strategy. In order to revitalise their urban environments, WOHA’s structures are designed to harmonise and incorporate natural ecosystems, and to proactively encourage self-sufficient cities, which will have no need for the destructive use of artificial energy.
ARCHITECT
WOHA Architects Pte Ltd
CLIENT
Far East Organization
LIGHTING CONSULTANT
Lighting Planners
MECHANICAL AND ELECTRICAL ENGINEER
Rankine & Hill (S) Pte Ltd
QUANTITY SURVEYOR
Rider Levett Bucknall LLP
CIVIL AND STRUCTURAL ENGINEER
KTP Consultants Pte Ltd
LANDSCAPE CONSULTANT
Sitetectonix Pte Ltd
MAIN CONTRACTOR
Woh Hup (Private) Ltd
PROJECT MANAGER
Davis Langdon KPK (Singapore) Pte Ltd
ARCHITECT
WOHA Architects Pte Ltd
CLIENT
Far East Organization
LIGHTING CONSULTANT
Lighting Planners
MECHANICAL AND ELECTRICAL ENGINEER
Rankine & Hill (S) Pte Ltd
QUANTITY SURVEYOR
Rider Levett Bucknall LLP
CIVIL AND STRUCTURAL ENGINEER
KTP Consultants Pte Ltd
LANDSCAPE CONSULTANT
Sitetectonix Pte Ltd
MAIN CONTRACTOR
Woh Hup (Private) Ltd
PROJECT MANAGER
Davis Langdon KPK (Singapore) Pte Ltd
1A skyscraper for the tropics
Unlike traditional glass towers that are sealed, the Oasia opens up to the environment with a permeable red aluminium façade which incorporates plants that thrive in Singapore’s tropical climate. Sky terraces at various levels offer views of the city and cool spaces for the building users and the public to enjoy.
(Photo by: Patrick Bingham-Hall)2Opening up social spaces
Despite being hemmed in by buildings all around, the Oasia’s L-shaped floor plans allow the building to open up strategically to views of the city such as this one on the 21st storey. The sky terraces, which are all open to the public except for the one on the 6th floor, also introduce a sense of intimacy and humanscale in the city as it builds upwards and becomes denser.
(Photo by: K.Kopter)3A tropical crown
The rooftop of Oasia has been converted to a sky terrace by neatly tucking the building services below. Sitting above are sun pools for the hotel guests, a restaurant that is open to the public and an event deck—all surrounded by a tropical bower.
(Photo by: K.Kopter)4Green from the ground-up
Anticipating a future linear park to be developed next to it, Oasia’s façade is lowered right to the ground to look as if it grew out of the site like a giant tree. The façade hosts 21 different species of creepers which were placed depending on sun and shade. The result is a building that looks different every day and has also reintroduced biodiversity to the city.
(Photo by: Patrick Bingham-Hall)5Shining out from the crowd
Like an illuminated Chinese lantern, Oasia stands out in Tanjong Pagar, which borders the Central Business District on one side and Chinatown on the other. This contrast of modern and old Singapore gave rise to a façade in red, a colour that is very auspicious in Chinese culture.
(Photo by: Patrick Bingham-Hall)6Good design, Good business
The Oasia’s distinctive design has given the developer a signature imagery that has been a hit. The office units have all been sold, while the hotel has managed above 80 per cent occupancy rate since opening in April 2016. The unique architecture has also translated into a high social media profile too.
(Photo by: Patrick Bingham-Hall)Insights from the Recipient
Phua Hong Wei (HW): The brief from the client was to create something unique and identifiable. We wanted to encapsulate the whole idea of a garden city in the building. As this was designed for a government land sales site with a submission deadline, there wasn’t a lot of time. It was one of those Eureka moments when we did a quick sketch and went to the client the next day. They accepted the idea almost instantly as they recognised the merits of the design.
The original sketch of the building was almost similar to what we built: the idea for L-shaped stacks, sky terraces and a green envelope.
We wanted to create a new building typology that stands out from the rest. Not in a sculptural sense but creating a vertical liveable space that is integrated with urban planning. We knew there was going to be a linear park extending from the neighbouring Tanjong Pagar Centre in the future, so we responded to the context with a building that would blend seamlessly with the ground. This is also why we brought the façade and planters down to the ground to look as if the greenery grows from the ground to the top. When you stand at the foot of Oasia and look up, you can hardly discern any building because it looks like a huge tree. You don’t see any hard surfaces, because it is softened by the façade of greenery.
HW: We worked closely with our consultant to bring in more than 20 species of creepers and greenery for the façade and they are located based on suitability to sun and shade. The façade is more than greenery being a cosmetic treatment for buildings. We see buildings as a component of the city and they can be civic and generous. Guests will have views of greenery from their window or at the sky terraces, while people on the street have something nice to look at instead of another hard, glass-curtained building.
When I was giving a public presentation on this building, a member of the audience said he lived in the nearby public housing that looked out to Oasia and was energised to see this big “tree” when he looked out of his window every morning. These are things you can’t predict or design for, but they show what a building can do for the surroundings.
The building does not just look like a tree, it performs like one too. As we have over 50 species of greenery within the building, it attracts bees, birds, and sometimes squirrels! That’s delightful, especially in an urban context. The variety of greenery is intentional, but the biodiversity wasn’t something we predicted.
HW: Mixed-use development is the way forward because we cannot afford to have isolated buildings with singular use. The challenge is bringing the different programmes together and to finish up the building holistically, so that it doesn’t look like two or three different components stacked together.
This is what Oasia does perfectly. Each programme is a stack based on L-shaped floor plans. By flipping them into opposite corners and inserting sky terraces in between them — on levels 6, 12 and 21— this creates openings that offer views to various parts of the city. The sky terraces offer both distant and intimate views by acting like huge “urban windows” that frame views of greenery in the foreground and the city skyline in the background. They are also in-between spaces that are not just functional divisions of the different programmes but shared spaces for the building’s users.
HW: Such elevated ground spaces are important because they are the in-between spaces of buildings. In a mixed-use development like this, we need to weave in and value-add the spaces between different programmes and offer shared spaces for the guests and the public. As the city intensifies and buildings get taller, there’s a detachment from the ground. It’s important to bring such spaces into the building so that there’s intimacy and human scale.
The approach of our design for Oasia is not just looking at sky terraces with a lot of greenery but rethinking the façade as another surface for greenery too. When we counted the surfaces, both horizontal and vertical, it achieved more than 1,000 per cent that of the site area. It is a unique achievement for a building. The sky terraces are important because they duplicate the ground four times vertically. We even created a sky terrace on the rooftop by tucking the building services underneath and there is a pool for guests and a restaurant for the public. Each sky terrace covers almost the same footprint as the ground, so building users and the public will enjoy more land space.
Citation
Jury Citation
Nominator Citation
Philip Ng
Chief Executive Officer
Far East Organization
Oasia Hotel Downtown is a mixed-use hotel and commercial development that envisions what a tropical skyscraper could be. The extensive use of landscaping is unprecedented, achieving green cover over 10 times the area of the building site.
The architects have configured a series of L-shaped floor plans, rotated at 180 degrees in relation to each other, to create shadows through space instead of façade treatments. The four corner cores allow for the creation of unobstructed central voids that effectively duplicate the ground plane at four different levels. This creates sky gardens for recreation and social interaction while opening out views to various parts of the city.
As the creeping plants cover the building skin, the red mesh façade cladding recedes into the background, marking the passage of time. The living tower addresses the loss of green spaces within the fabric of the city by reintroducing biodiversity and providing visual relief not only within the building but outside as well.
The Jury commends the architects for making a bold statement by reinventing the typology of mixed-use towers in the city and creating a biophilic environment, where nature and urban development can coexist harmoniously.
Oasia Hotel Downtown is built on a government land sales site in Tanjong Pagar, an evolving precinct that straddles the old and new faces of downtown Singapore. It incorporates PS100, small strata offices, as an integral component of the development.
WOHA, along with Spanish interior designer Patricia Urquiola, were challenged to bring to life new interpretations of this live-work-play environment in an urban setting. Oasia Hotel Downtown’s distinctive architecture adds to the profile of the city’s skyline. Its façade features prominent red cladding designed to support creepers and flowering plants which rise to form a living green skin. The building has an overall greenery replacement of over 10 times the site area.
The designers grappled successfully with how spaces within this hotel cum commercial building should be experienced. They wove together light and nature into the building’s hardscapes, creating open, functional and comfortable tropical spaces filled with greenery, natural light and fresh air. The lush plantings and waterscapes in the elevated gardens serve as multiple ground levels in the sky, creating large public areas for recreation and for people to mingle.
WOHA’s design focus on nature and wellness has sharpened Oasia’s brand proposition, creating new opportunities for travellers to refuel, refresh and recharge. The design has also embedded a workplace culture where users value creative, flexible work spaces that have a sense of community and connectivity. It has made the building much more welcoming, humane and liveable.

