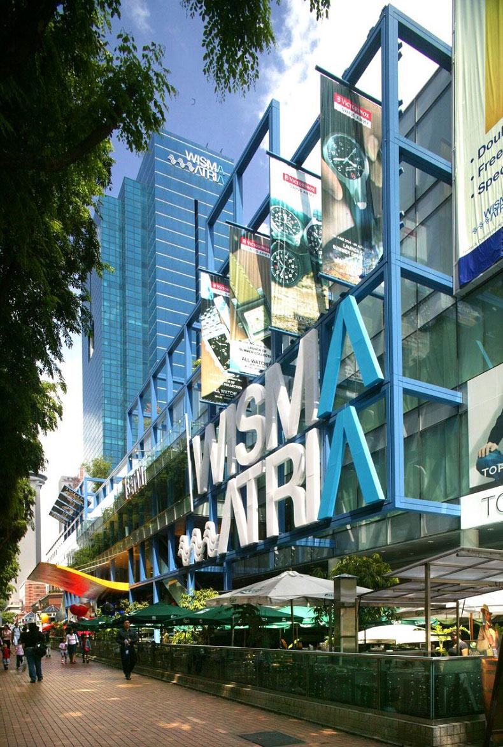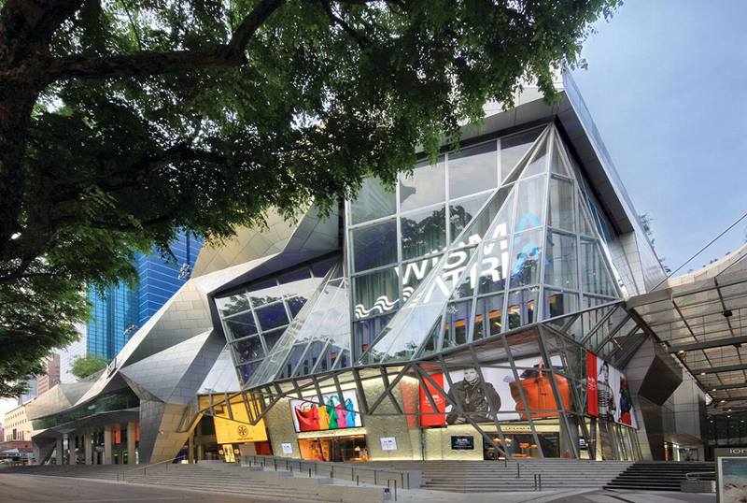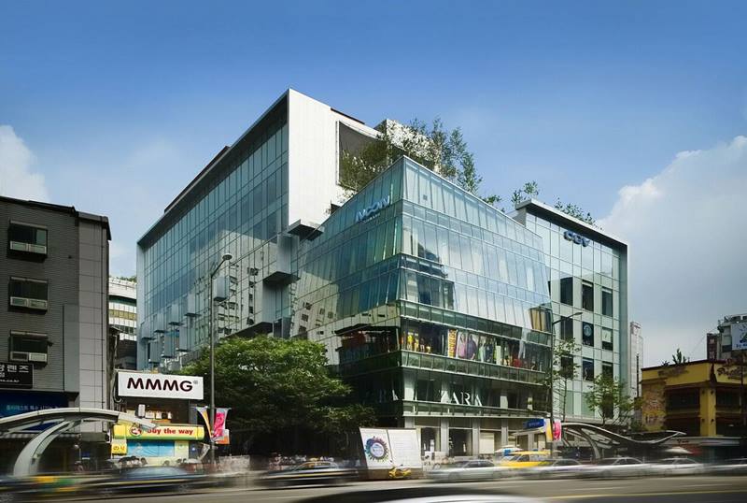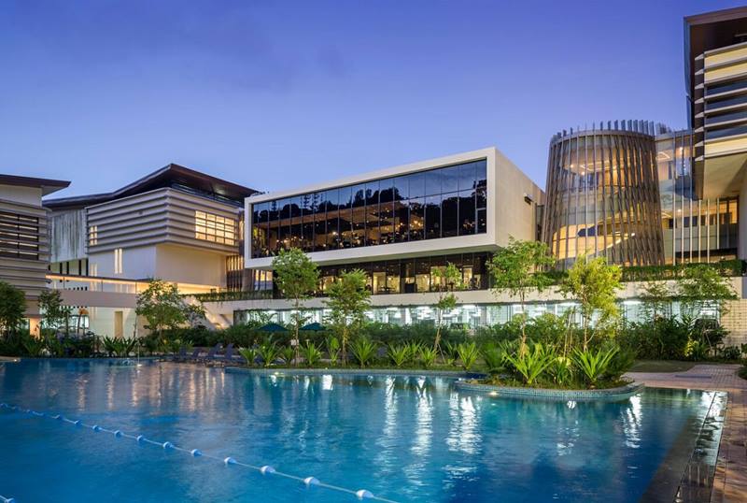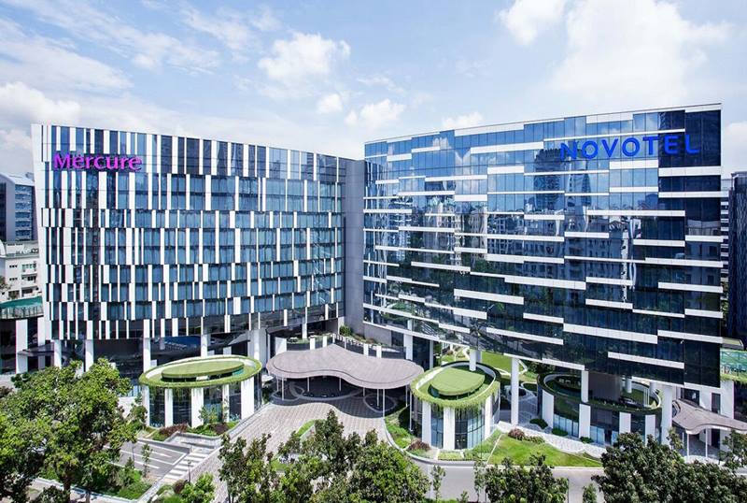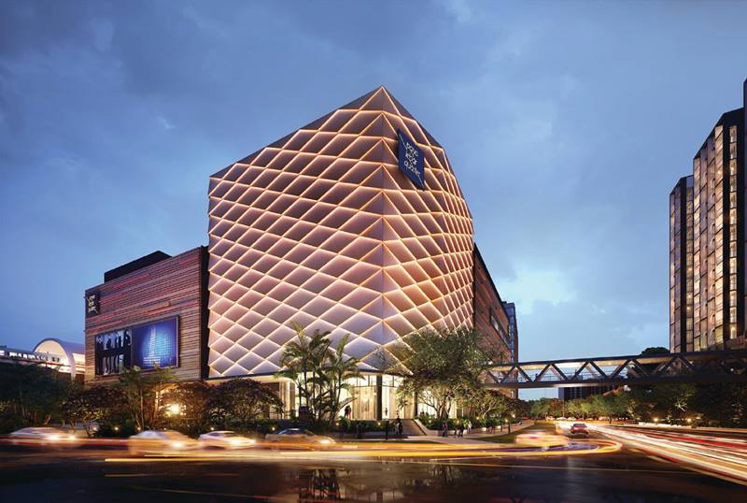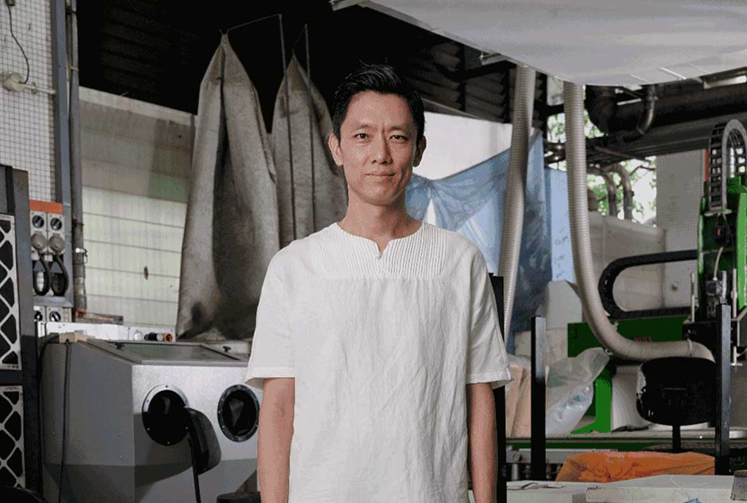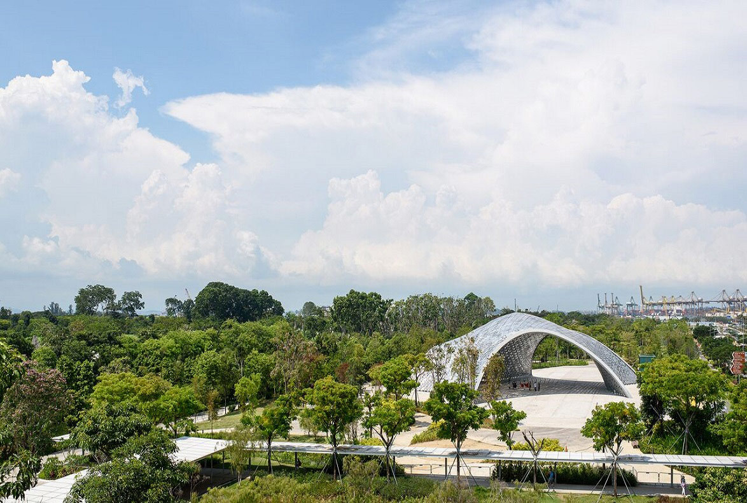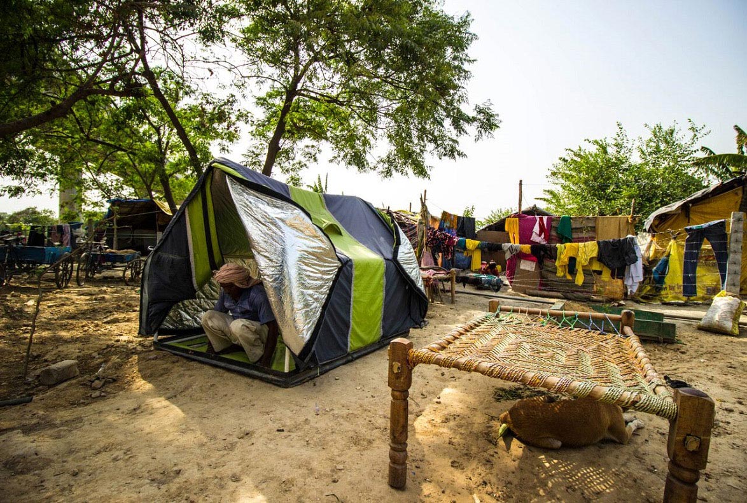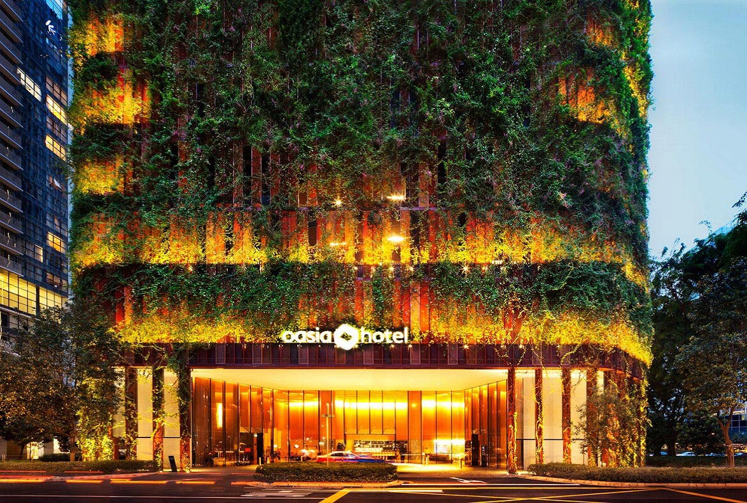DESIGNER OF THE YEAR 2018
Angelene Chan
Chief Executive Officer
DP Architects Pte Ltd
CONTACT
[email protected]
At the tender age of 10, Angelene Chan knew she wanted to be an architect. She was fascinated with the drawing tools that her uncle used as a draftsman and how a line could represent everything from a wall to a space in architecture. Her parents nurtured this curiosity when they entrusted the then 12-year-old with the renovation of their house in Malaysia. This led her on the path to architecture school. After graduating from Adelaide University in 1987, Angelene joined the Australian architecture firm, Woods Bagot, where she completed several office buildings and the Embassy of Spain. In 1990, she moved to Singapore to head DP Architects’ (DPA) retail team in the Suntec City project.
Over the next two decades in this pioneering local architecture practice, Angelene worked on many significant projects, including Resorts World Sentosa, Wisma Atria and Temasek Club. But whether it is designing one of the world’s largest malls in Dubai or a factory building like Sunray Woodcraft Construction Headquarters, Angelene has held firm to her belief in creating architecture that prioritises users’ needs over any prevailing style.
In 2016, Angelene became the CEO of DPA and has been instrumental in preparing it for the future and expanding its presence overseas. As a woman heading one of the world’s largest architecture firms today, Angelene demonstrates the power of the line not only in designing architecture but crossing boundaries too.
1Angelene Chan
Chief Executive Officer
DP Architects Pte Ltd
Wisma Atria, 2004
(Photo by: Mori Hidetaka, Courtesy of DP Architects Pte Ltd)Wisma Atria, 2012
(Photo by: Mori Hidetaka, Courtesy of DP Architects Pte Ltd)The Dubai Mall, 2008
(Photo by: Chopper Shoot Productions)Noon Square Korea, 2008
(Photo by: Wonyang Kim, Baum Architects)Sunray Woodcraft Construction, 2014
(Photo by: Alvin Arre, Courtesy of DP Architects Pte Ltd)Temasek Club, 2015
(Photo by: Marc Tey, Courtesy of DP Architects Pte Ltd)Novotel Mecure On Stevens, 2017
(Photo by: Novotel on Stevens & Mercure on Stevens)Paya Lebar Quarter, 2018
(Photo by: DP Architects Pte Ltd)Insights from the Recipient
When I fell in love with architecture as a 10-year-old, I did not know the full extent of what an architect does and how much commitment it entails. My love for architecture has not changed. It has deepened as I practise. Design and architecture are passions that fuel my being. I tell my colleagues that it is such a privilege to do what we do, and that we should take this responsibility seriously to make sure that we leave behind good buildings and great spaces for future generations to enjoy and benefit from.
What I am interested in is architecture that addresses the needs of the everyday person. Spaces for people should be well considered in relation to the urban and natural context. When this is achieved in design, buildings can and will have a significant socio-economic impact, shaping the urban setting.
Whether it is a factory building like Sunray Woodcraft Construction Headquarters or a retail mall like The Dubai Mall, it is important to solve the problems of the site, meet the client’s requirement and consider the people that are going to use it, the community it serves, the climate and the culture. So, the shape and the form of the architecture is very much a response to all these requirements, rather than a pre-conceived style that gets repeated from typology to typology, from site to site.
Design is a process that involves balancing the practical requirements of the brief and invigorating the local context so as to fulfil the needs of the users and community. This means listening closely to the client and researching extensively to understand the local environment and culture. My third rule stems from never simply settling for the first idea; because it is through critical questioning and exploration that the best solution emerges.
Sunray Woodcraft Construction Headquarters exemplifies this. Primarily, its design aims to maximise operational efficiency of the factory. Listening carefully to the client’s needs and paying attention to the design brief was crucial for this. Research was also carried out to understand the site and its environment. Thereafter, we explored one design idea after another. The final product is a building that responded to the environment through climate responsive design, such as a building envelope characterised by large horizontal louvres for ventilation and light for production spaces. The design also gave special considerations to the working and living conditions of the workers as their dormitory, common services and utility spaces are close to the warehouse and production areas.
The brick-and-mortar mall carries two functions. It is a space for retail revenue and retail experience. Today, the retail industry is increasingly tech-savvy. This has affected not only the consumer’s retail experience but also the retailer’s way of business. What this means is that while the former function of the brick-and-mortar mall is on the decline, its latter function is on the incline and changing. What we have now is a physical mall that is ever more aware of not just the retail experience but also the brand experience. This is all finding expression in the design of retail architecture.
With its two facelifts, Wisma Atria is a clear example. At the turn of the millennium, the conventional introverted mall structure began to evolve and the 2004 facelift of Wisma Atria chronicled this paradigm shift. It was the first in the region to transform from a typical insular common mall to a street integrated urban mall.
Foremost in my design consideration for Wisma was to provide visual connectivity and draw visitors into the building. This façade expansion was designed with new visual and functional links, where external escalators connected the street plane with upper retail stories. Weaving public street space with private retail space enriches the spatial quality which boosts economic viability—a strategy that I have continued to explore and apply in my subsequent retail designs, including Noon Square in 2007 and my second façade iteration of Wisma Atria in 2012.
As a home-grown architecture firm that has developed in tangent with Singapore’s own nation-building, DPA has had the privilege to contribute to the nation’s urban planning. Over the last 50 years, we have designed some of the most significant developments in the Marina Bay district, the Orchard Road shopping belt, Esplanade – Theatres on the Bay, and the Singapore Sports Hub. Through these, we’ve garnered a wealth of experience, and have developed a design approach and methodology unique to DPA.
By extending DPA’s global network and presence, we aim to export our multi-disciplinary services and design methodology. Through this expansion of our project base, we then work to create architectural excellence that will not only enrich the human experience anywhere in the world, but also contribute to the socio-economic climate.
Stepping on the world stage, we also put the Singapore culture of honour, quality of design and service, appreciation of cultural diversity and efficient delivery on show. Clients come to us because we see architecture as a way to address their concerns or brief. There are no preconceived ideas or style. Of course, being Singaporean, we also have the Singapore brand on our shoulders, which gives people the assurance that we will deliver well.
Citation
Jury Citation
Nominator Citation
Dr Hossein Rezai
Director
Web Structures Pte Ltd
In her 26 years in the architecture industry, Angelene has worked on a variety of award-winning projects. They include Republic Polytechnic, which was designed in collaboration with Maki and Associates, and the Sunray Woodcraft Construction Headquarters. Both projects received the President*s Design Award in 2009 and 2015 respectively.
To reposition DP Architects for the new challenges ahead, Angelene has cultivated a design culture within the firm. Her drive for innovation has also led to the establishment of typology research groups in the firm, a move which will surely push DP Architects to the frontiers of design.
As an industry leader, Angelene understands and exemplifies the multi-faceted role of an architect. Her commitment to working in collaboration with the various stakeholders, professions and communities is exemplary and demonstrates the importance of achieving the best outcomes as a team.
For being a role model to the architecture profession, Angelene is a deserving recipient of the award.
Angelene is a true ambassador of the Singapore brand. She exemplifies design, reliability, rigour and honesty—qualities synonymous with Singapore.
Her significant body of work spans from Asia to Europe, including the upcoming TRX Lifestyle Quarter in Kuala Lumpur, Mariner’s Quarter in London, Respublika Plaza in Astana and Bonnevaux in Poitiers. Her relentless pursuit of excellence has led DP Architects (DPA) to fly high the Singapore flag at the global level.
Within her diverse portfolio of built works, her strength in retail design stands out. Her successful retail projects—including Wisma Atria in Singapore, Noon Square in Seoul and The Dubai Mall—have put her and DPA at the forefront of modern retail design development across the globe.
I have personally seen Angelene brainstorming and collaborating with the world’s best architects and designers. Her open-mindedness and willingness to challenge established norms with confidence and a purposeful design agenda, would rank Angelene in the league of the best design architects I have ever worked with. Her decisiveness when decisions are needed, coupled with her timely doubt when exploration is called for, makes her an ideal designer. The design anxiety she revels in when pushing boundaries beyond her and everyone else’s comfort zones, and the way she steers the creative process and her team to the final design is exemplary—a trait saved for the best creative minds.
The team-building spirit that has transformed DPA into a relevant and respected architectural and design entity globally is testament to Angelene’s efforts to aim higher for herself, her firm, her profession and ultimately for Singapore. It is for her profound passion for good design and for her role in the steady ascent of the Singapore design brand onto the global stage that I nominate her for Designer of the Year.


