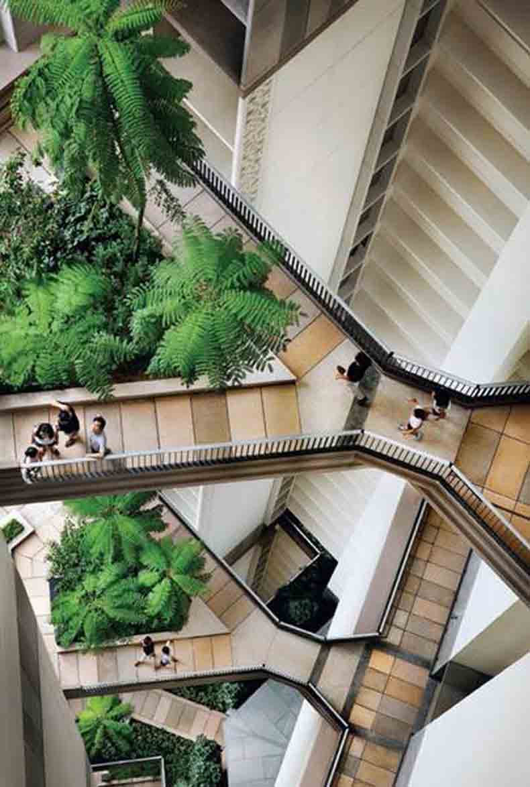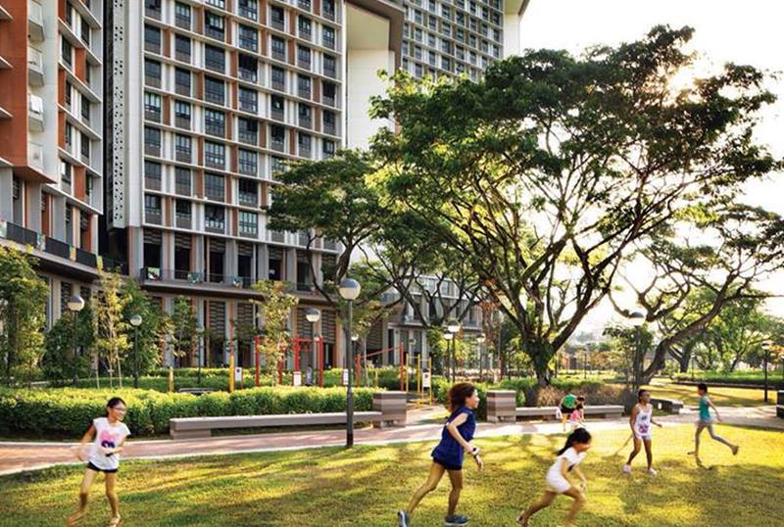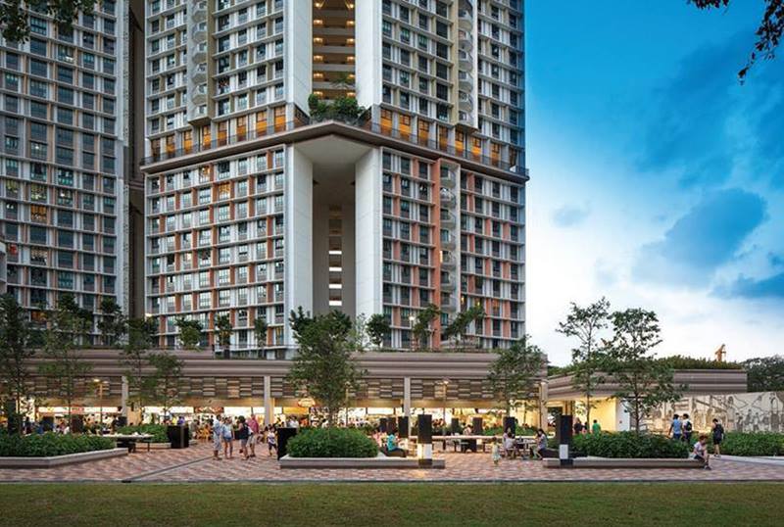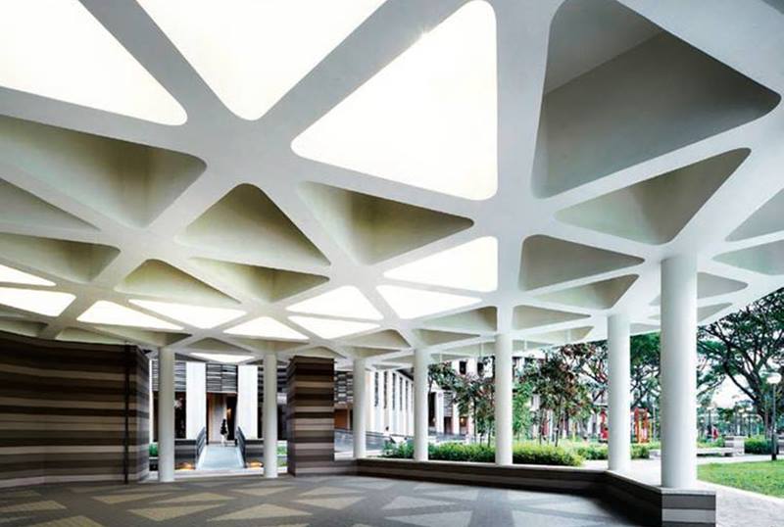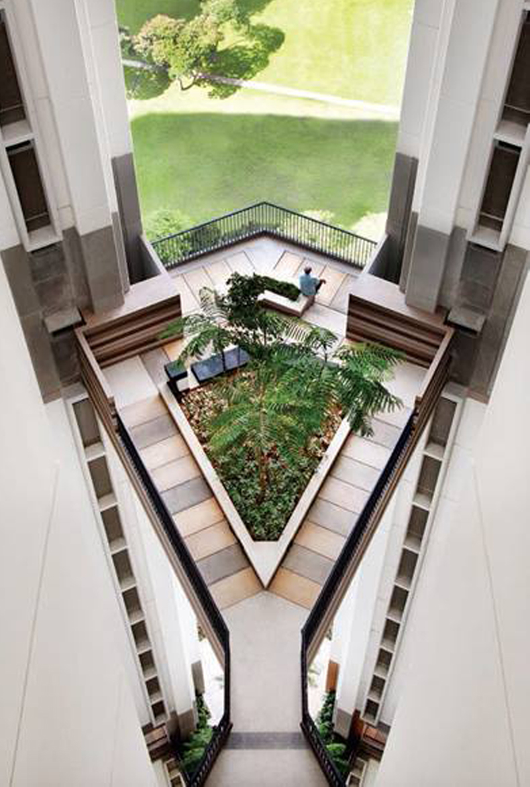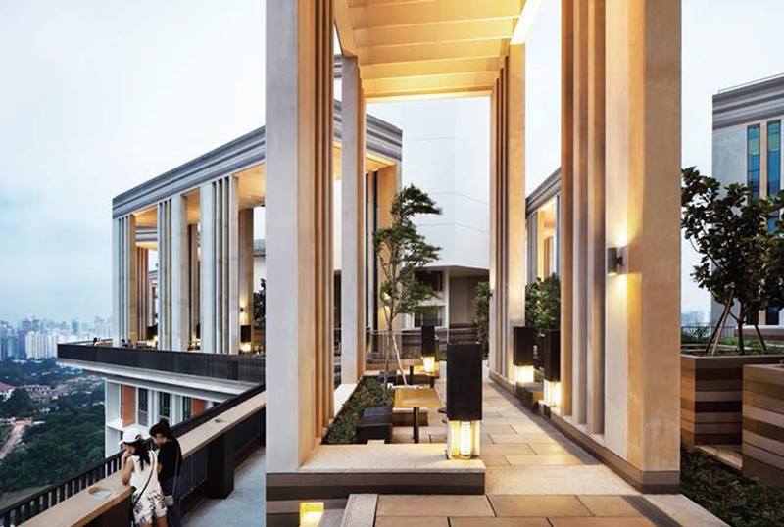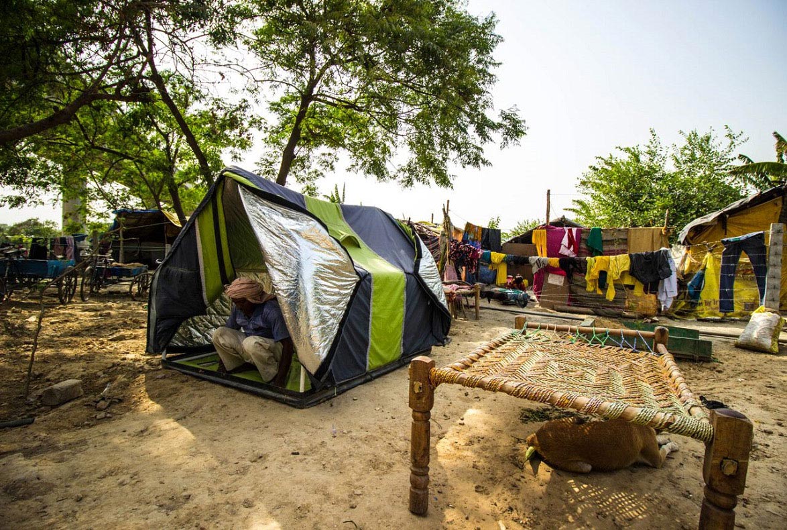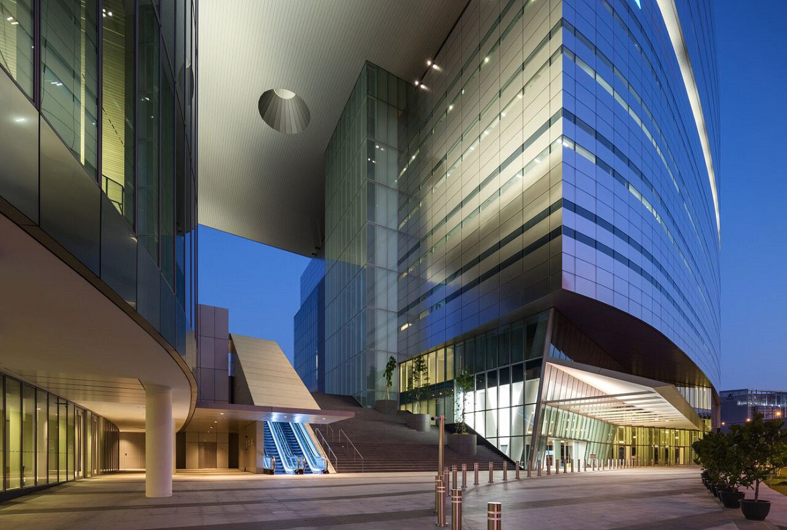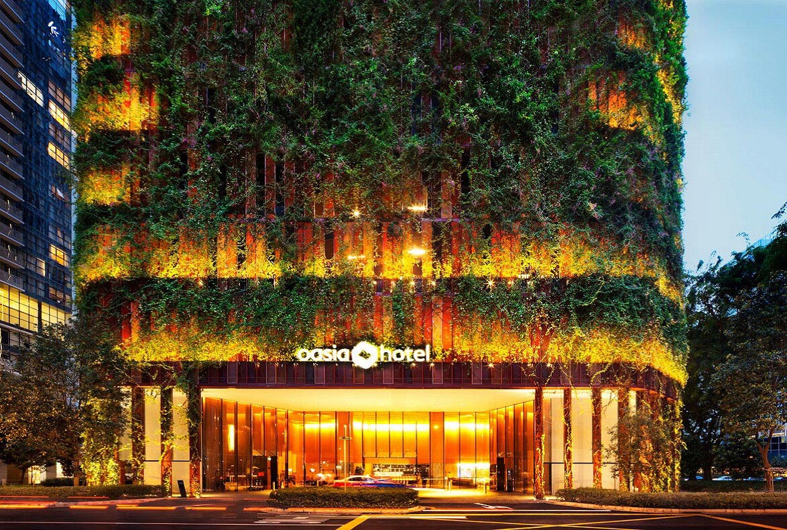DESIGN OF THE YEAR 2016
SkyVille @ Dawson
WOHA Architects Pte Ltd
CONTACT
[email protected]
Designed by WOHA Architects, SkyVille @ Dawson is a public housing project commissioned by the Housing & Development Board of Singapore. Three main themes – community, variety and sustainability – form the basis of the design.
The development comprises three interconnected blocks, each of which is composed of four vertically-stacked Sky Villages, with each village containing 80 apartments anchored by a naturally ventilated community terrace and garden. The design offers a variety of unit types with flexible layouts that were developed based on column-free, beam-free apartment spaces. This approach eliminates waste whilst allowing for diverse family sizes, and various lifestyles such as home office and loft-living.
The development contains a raft of design features that augment its sustainability. In addition to using precast concrete, the walls incorporate vertical and horizontal sunbreakers, while all windows have overhangs and mid-height top-hung panels that direct breezes to seating level, enabling them to remain open during the monsoon period. Openings on all sides bring in light and air without the need for air-conditioning. All common areas are naturally ventilated and naturally lit. In total, the project features over 3.3 hectares of public gardens and achieves a 100 percent green plot ratio.
Communal areas include a plaza, located along a public linear park, that offers a supermarket, coffee shop and retail spaces; community ‘living’ rooms at the ground level that provide seating areas overlooking a landscaped park dotted with enormous raintrees; community pavilions for weddings and funerals; play and fitness areas; whilst courts and lawns are designed around a 150m-long bioswale. The rooftop park incorporates a 400m jogging track and pavilions that support a photovoltaic array that powers the common lighting.
About the Designer
Founded by Wong Mun Summ and Richard Hassell in 1994, WOHA is particularly known for intertwining local context and tradition with an ongoing exploration of contemporary architectural form-making and ideas. Environmental principles are fundamental to its work, which explains its unique approach to tropical architecture and urbanism, that weaves landscape and community space through porous structures. The firm’s projects in Southeast Asia, China, and Australia include luxury resorts, mass-transit stations, condominiums, and public buildings. It has won many architectural awards including President’s Design Award Singapore – Designer of the Year and seven Designs of the Year, Aga Khan for Architecture Award, the RIBA Lubetkin Prize, and four World Architecture Festival Awards. At the 2016 Venice Biennale, WOHA launched a new book, called Garden City Mega City, in which it shows how integrated landscape, architecture and urbanism can improve quality of life within high density environments, especially in the exploding mega cities of the tropical belt.
ARCHITECT
WOHA Architects Pte Ltd
CLIENT
Housing & Development Board
MECHANICAL AND ELECTRICAL CONSULTANT
BECA Carter Holdings & Ferner (SE Asia) Pte Ltd
LANDSCAPE CONSULTANT
ICN Design International
MAIN CONTRACTOR
Hor Kew Pte Ltd
CIVIL AND STRUCTURAL CONSULTANT
LBW Consultants LLP
QUANTITY SURVEYOR
Davis Langdon KPK (Singapore) Pte Ltd
GREENMARK CONSULTANT
BECA Carter Hollings & Ferner (SE Asia) Pte Ltd
ARCHITECT
WOHA Architects Pte Ltd
CLIENT
Housing & Development Board
MECHANICAL AND ELECTRICAL CONSULTANT
BECA Carter Holdings & Ferner (SE Asia) Pte Ltd
LANDSCAPE CONSULTANT
ICN Design International
MAIN CONTRACTOR
Hor Kew Pte Ltd
CIVIL AND STRUCTURAL CONSULTANT
LBW Consultants LLP
QUANTITY SURVEYOR
Davis Langdon KPK (Singapore) Pte Ltd
GREENMARK CONSULTANT
BECA Carter Hollings & Ferner (SE Asia) Pte Ltd
The repetitive façade is punctuated by horizontal public spaces.
(Photo by: Patrick Bingham-Hall)Visually connected stacked sky gardens are located at intervals of 11 storeys.
(Photo by: Patrick Bingham-Hall)The landscaped park features mature rain trees that were retained and preserved when Margaret Drive was decommissioned.
(Photo by: Patrick Bingham-Hall)The podium plaza is designed as a community space connecting with the adjacent Alexandra Canal Linear Park.
(Photo by: Albert Lim K.S.)Pavilions for community activities.
(Photo by: Patrick Bingham-Hall)View of the sky garden.
(Photo by: Patrick Bingham-Hall)A landscaped roof terrace acts as a ‘penthouse’ for both public and residents.
(Photo by: Patrick Bingham-Hall)Insights from the Recipient
Pearl Chee (Associate at WOHA): SkyVille @ Dawson is a public housing project of 960 homes in Singapore. WOHA was commissioned to the project in 2008 by the Housing & Development Board. It is a project-based research into the future of affordable public housing within high-density urban areas.
Pearl: SkyVille @ Dawson is located in a high density urban environment and, in this context, the project provides a high level of amenities in the form of community spaces in different scales that serve both residents and neighbouring communities. The result is a high-rise, high-density environment that does not alienate, but is, instead, conducive for social interaction.
Pearl: The biggest challenge was to avoid the sense of alienation that can arise in a high-density, high-rise environment. SkyVille @ Dawson demonstrates a high-density, high-amenities design. The key innovation is the interweaving of public, external, and shared spaces through the cluster of towers from the ground up to the roof. Each home is part of a discrete Sky Villlage that shares a sheltered community garden terrace. In turn, each Sky Village is part of a greater community of villages. This innovation could be applied around the world, particularly in areas of high population growth.
Pearl: The SkyVille @ Dawson project combines social housing with progressive living, community and sustainability concepts. It serves, we believe, as a model for urban high-amenity, high-density megastructures – a model that is urgently needed in many developing Asian cities.
Pearl, As a designer, it’s important to continually strive to identify and embrace the unique tropical environment of the city, It’s only in doing so that we’re able to create or design something that is unique to the tropics and that reflects our times.
Pearl: For WOHA, building communities is an essential outcome of social housing in the tropics. Even after construction, we have made it a point to carefully observe and record how the residents use the physical space, particularly during community events.
Citation
Jury Citation
Nominator Citation
PAUL FINCH
PROGRAMME DIRECTOR
WORLD ARCHITECTURE FESTIVAL
SkyVille @ Dawson envisions a new typology for public housing in high-density urban areas. The architects manage to break down the scale of the high-rise block into a series of vertical villages, creating meaningful communal spaces akin to the traditional kampong, or village.
At 11-storey intervals in elevation, horizontal planes with luscious greenery are inserted to create a spacious and airy environment for each residential cluster. These intervals coincide with, and recall, the heights of the first generation of public housing in Singapore. This brings the familiarity of a ground-level void deck to even residents who are living at higher levels.
A variety of communal spaces such as ‘living’ rooms and sky gardens are carefully curated along the ‘streets’ in the sky at three strategic levels to create a more human-scaled environment in a 47-storey building complex. A repetition of simple geometry creates a rich diversity of spaces, visual connectivity and a sense of orientation.
The Jury commends SkyVille @ Dawson for being an exemplar for future public housing design, while still retaining the spirit of the old kampongs.
In the history of Singaporean public housing, SkyVille @ Dawson represents a new peak of design quality. Over the past 50 years, the necessity for economical homes, delivered in quantity, has presented architects with a difficult challenge: how to create high-density estates without losing a sense of community for their inhabitants? This is an even greater challenge with respect to tall buildings, but WOHA has demonstrated that it is possible to respond triumphantly.
For many reasons, SkyVille’s design is an exemplar for public housing authorities beyond Singapore’s boundaries. First, despite the provision of 960 units in three linked blocks, residents can relate to a discrete group of neighbours as a result of the arrangement of stacked ‘sky villages’, thereby humanising the scale of the towers themselves.
Secondly, community terraces and gardens have been designed into each of these ‘villages’. These enhance the sense of neighbourhood, but they are also supplemented by beautifully detailed facilities for all residents at ground and roof levels.
Third, the environmental design marks a sophisticated synthesis of a contemporary aesthetic with construction and materials technology, and a deep understanding of tropical conditions that exploits the benefits of light, sun and breeze while mitigating overheating and monsoon conditions.
Finally, the design celebrates what is often treated in a utilitarian way. The height of the blocks is enjoyed, not disguised, even though scale is modified through the village strategy. The generous landscape provision means that formal family occasions can be conducted, as well as more prosaic day-to-day activities.
The result is a residential and architectural landmark for users of all ages that is simultaneously large and small in scale, intimate and public, generous and economical, protective and inviting. It is no exaggeration to describe SkyVille @ Dawson as proving the dictum of Royal Institute of British Architects (RIBA) Gold Medallist Berthold Lubetkin: “Nothing is too good for ordinary people”.


