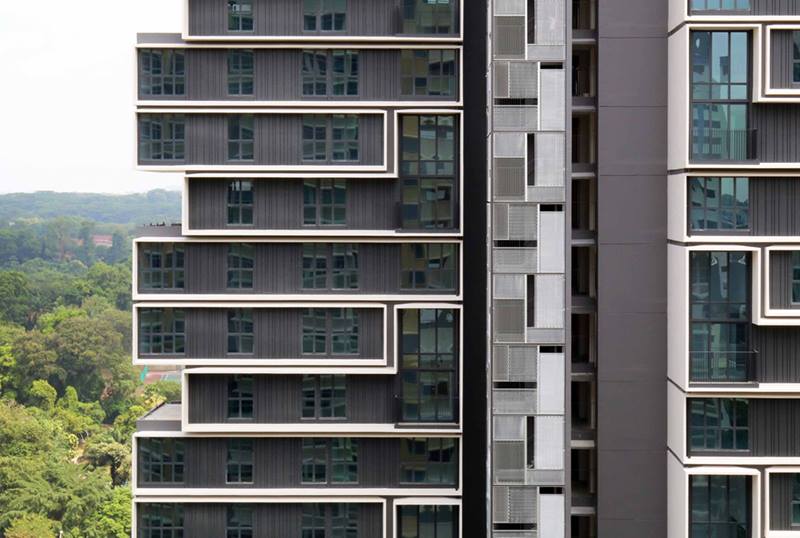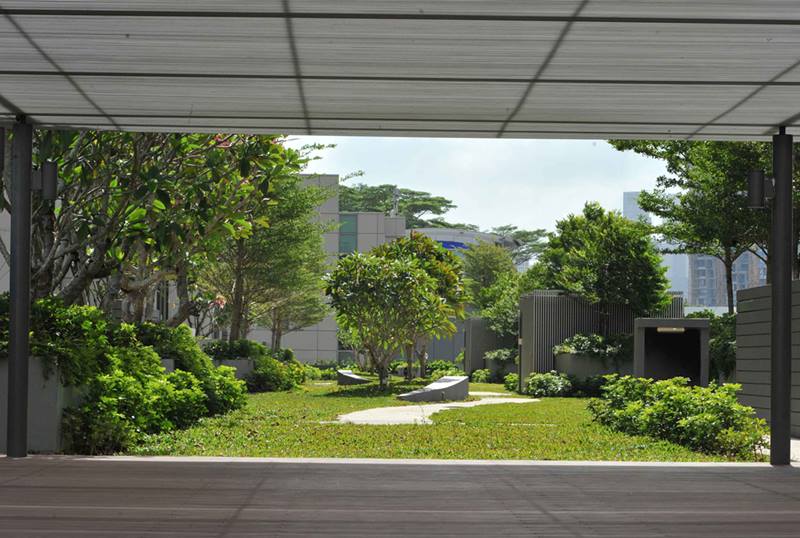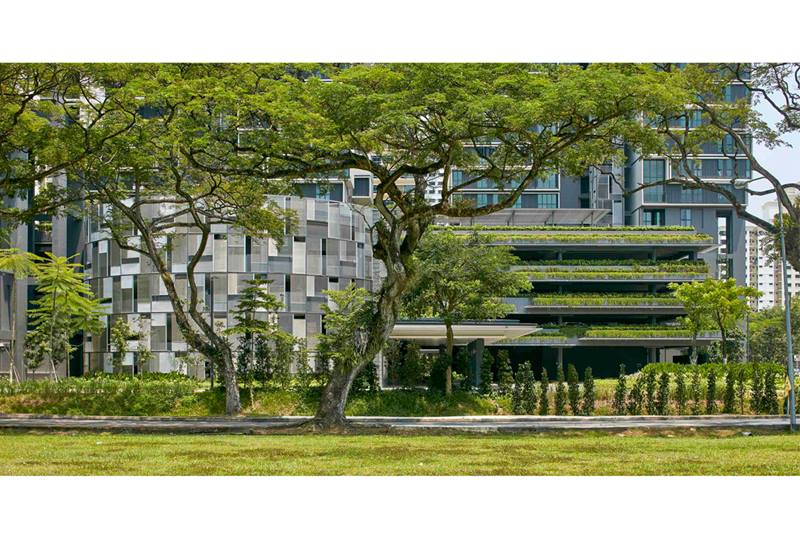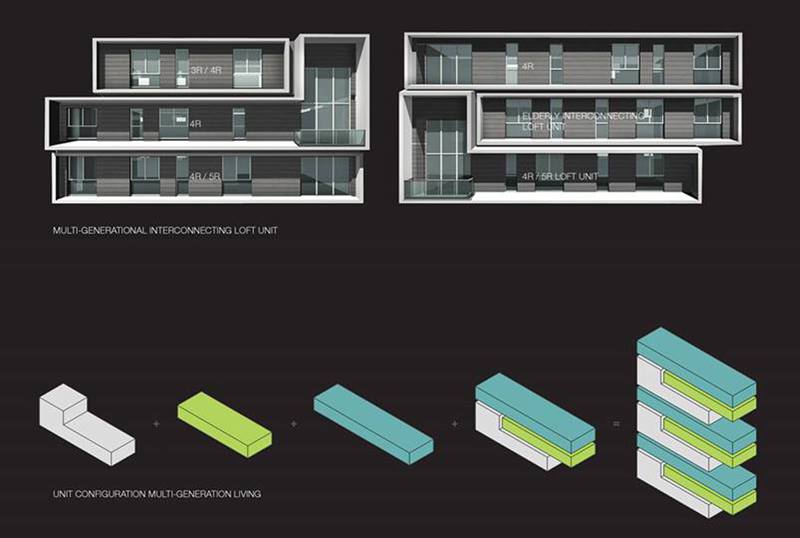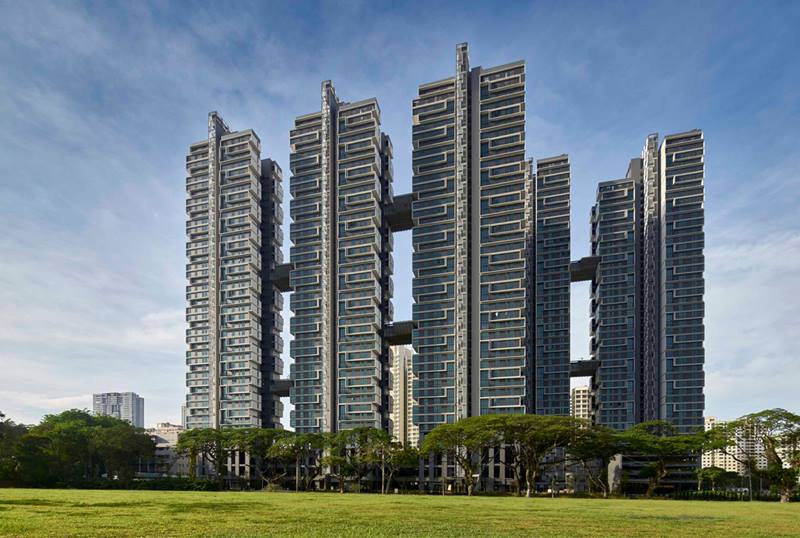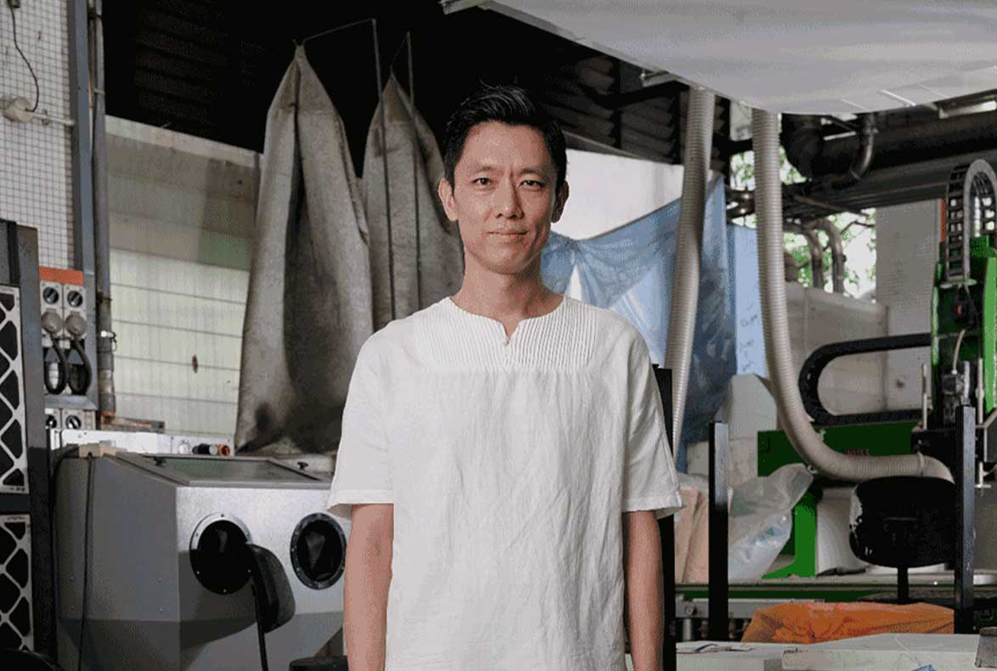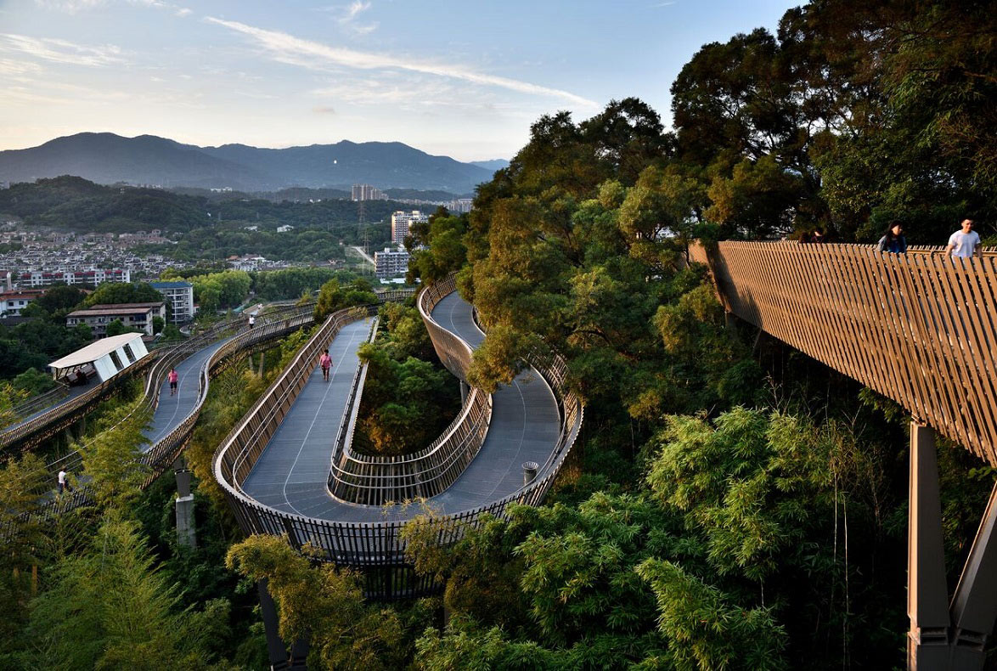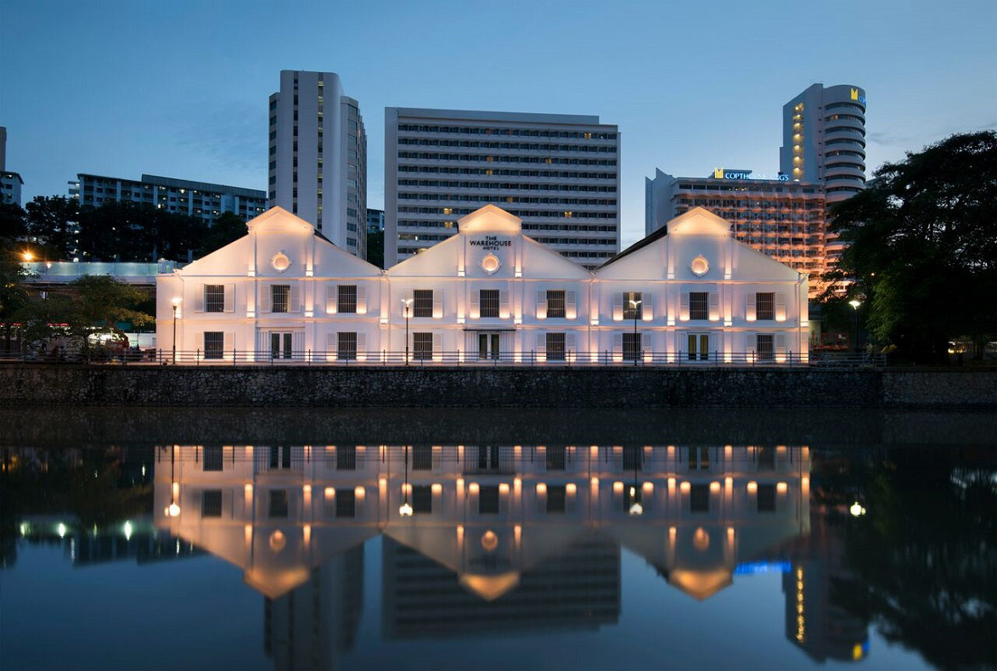DESIGN OF THE YEAR 2016
SkyTerrace @ Dawson
SCDA Architects Pte Ltd
CONTACT
[email protected]
SkyTerrace @ Dawson represents a prototype of the new generation of public housing. Located in the Dawson Estate, Queenstown and bounded on the north by Margaret Drive and on the west by Dawson Road, the development comprises five residential towers of 40-43 storeys each and a four-storey linear car-park podium. These are connected by sky-bridges at every level, which enable residents to make an uninterrupted, covered journey from the car-parks to the lift lobbies and to their apartments.
The plan for the site is to connect with the greenery on the north and south boundaries. Lush landscaping on the ground plan frames the building facades which feature green terraces, roof gardens and landscaped sky terraces that span the towers.
Taking advantage of the site’s long axis, the residential towers are aligned to maximise the north-south exposure and limit the frontage to the western sun.
The 758 units comprise 16 unit types that cater to a diverse range of families and extended families. The concept of community building is further promoted by the creation of recreational spaces that allow greater communal interaction in a park-like setting.
About the Designer
Established in 1995, SCDA is a multi-disciplinary architectural practice that has been recognised with a raft of honours including the President’s Design Award Singapore, the Chicago Athenaeum International Architecture Award, and the Royal Institute of British Architects Worldwide Award for International Excellence. The firm’s body of work is marked by a sense of tranquillity and calm that is disciplined with layers of space, light and structural order. Striving to distill the spiritual essence of ‘place’, its architecture and interiors are inspired by the cultural and climatic nuances of the context of the project in which landscape and water features are integrated. In fact, an SCDA space is often recognisable by lush gardens, water courts and air wells that engender a sensuous engagement with the elements. Its projects are remarkable for their sensitivity to the inherent beauty of natural materials and construction details.
ARCHITECT
SCDA Architects Pte Ltd
Chan Soo Khian
Oon Jin Aik
Lilian Dirgantoro
Ichwar Effendi
Wahyuni Kurniawati
Maulana Ismail
John Chia
CLIENT
Housing & Development Board
MECHANICAL AND ELECTRICAL CONSULTANT
Bescon Consulting Engineers Pte Ltd
MAIN CONTRACTOR
Sunhuan Construction Pte Ltd
CIVIL AND STRUCTURAL CONSULTANT
Ronnie & Koh Consultant Pte Ltd
QUANTITY SURVEYOR
W T Partnership Pte Ltd
LIFT CONTRACTOR
Fujitec Singapore Corporation Ltd
ARCHITECT
SCDA Architects Pte Ltd
Chan Soo Khian
Oon Jin Aik
Lilian Dirgantoro
Ichwar Effendi
Wahyuni Kurniawati
Maulana Ismail
John Chia
CLIENT
Housing & Development Board
MECHANICAL AND ELECTRICAL CONSULTANT
Bescon Consulting Engineers Pte Ltd
MAIN CONTRACTOR
Sunhuan Construction Pte Ltd
CIVIL AND STRUCTURAL CONSULTANT
Ronnie & Koh Consultant Pte Ltd
QUANTITY SURVEYOR
W T Partnership Pte Ltd
LIFT CONTRACTOR
Fujitec Singapore Corporation Ltd
SkyTerrace @ Dawson creates a vertical multi-generational village with its interconnecting loft units.
Extensive landscaping provides common areas for socialisation and connectivity to Alexandra Canal Linear Park.
(Photo by: SCDA Architects Pte Ltd & Aaron Pocock)The development is seamlessly connected to greenery on all sides with lush landscaping, roof gardens and green sky terrace spanning the towers.
(Photo by: SCDA Architects Pte Ltd & Aaron Pocock)The development comprises stacked volumes that are configured according to the needs of each occupant family.
(Render by: Courtesy of SCDA Architects Pte Ltd)SkyTerrace @ Dawson is composed of five 40-43 storey towers and a four-storey linear car park podium.
(Photo by: SCDA Architects Pte Ltd & Aaron Pocock)Insights from the Recipient
Chan Soo Khian: The brief came from the Housing & Development Board (HDB). It was to design a prototype public housing model. Specifically, the project embodies three key ideas – housing in a park, connectivity to its surroundings and multi-generational living.
Soo Khian: We worked closely with the HDB and conducted extensive surveys of the current offerings. The final design responds to Singapore’s public housing policy that encourages families to live in close proximity with their elderly parents and thus build and reinforce the notion of community. The units are specifically designed to allow for units to be conjoined in a way that extended families can live in close quarters, whilst retaining their privacy and independence.
Soo Khian: Because we introduced a number of non-standard design elements into SkyTerrace @ Dawson, we were in constant dialogue with the management teams at the HDB. It was important that these elements be worked out cohesively so that they could be properly incorporated into the final concept. In order to obtain a satisfactory functional and aesthetic resolution, we also worked closely with the contractors to rethink the construction details of some elements of our design.
Soo Khian: Good design addresses all the key functional challenges within a building. it strives to find elegant design solutions that incorporate all the programmatic and technical elements that are required.
Design should engage users by enhancing their experience of a space through the use of light, materiality, volume and composition.
The success of any design lies in the creation of a lasting impression and imprint on the user’s memory.
Soo Khian: Great design is timeless. It solves an existing problem in an economical and functional way. During the preparation of the design brief, the community or end-users should, where practical, be co-opted to give input on their particular needs. In the context of the HDB, such an approach will help guide it when formulating the project requirements for its designers. It is especially useful when it comes to the design of communal facilities in each estate or precinct. Having feedback sessions after the project is completed would also be helpful to gauge the evolving demands and needs of the residents.
Soo Khian: Working on SkyTerrace @ Dawson allowed me to apply my approach and philosophy about design in the context of a public housing scheme and its accompanying budget constraints. It was an opportunity for me to understand and respond to the needs of public housing in Singapore.
Citation
Jury Citation
Nominator Citation
OON JIN AIK
DIRECTOR
SCDA ARCHITECTS PTE LTD
SkyTerrace @ Dawson is a fresh and innovative project that provides a solution for public housing in Singapore with a specific focus on the concept of multi-generational living. It surprises with a sophisticated image that is usually associated with private housing.
The various loft and studio units are put together in a way that is functional, and that also contributes to the formal language of the design. The ground plane is skilfully integrated with the adjacent park. Through the strategic use of sky terraces and roof gardens, there is a conscious effort to make green spaces accessible even to tenants living on the highest levels.
The architects have designed a prefabricated concrete structure that is very elegant and fluid. In doing so, they have managed to overcome many of the limitations of this technology to create a building that is very well detailed and executed.
The Jury commends SkyTerrace @ Dawson as an exemplar for future public housing. It fulfils the high density requirement in an increasingly land-scarce Singapore, while creating high quality architecture that addresses pressing demographic issues.
SkyTerrace @ Dawson, a development comprising five residential towers of 40-43 storeys each and a four-storey linear car-park podium, results from the rethinking of the Singaporean public housing model. It is a paradigm shift that pushes the Housing and Development Board’s model of functionalism towards a model that encourages more communal and multi-generational living.
Located in Dawson Estate, the project is injected with green swathes, whilst being connected to its surroundings. The Alexandra Canal Linear Park runs along its southern boundary. The green concept is expanded with the introduction of lush landscaping on the ground plane. This feature travels up the building facades in the form of green terracing, roof gardens and green sky terraces that span the towers, thus providing residents with an immersive ‘housing in a park’ experience.
The most distinctive feature of SkyTerrace @ Dawson is its understanding of the changing demographics and lifestyles of Singaporeans. The interconnected loft units are specifically designed to allow four- or five-room loft units to be conjoined with a studio apartment (ostensibly for elderly parents), thus enabling and reinforcing the idea of multi-generational living.
The project also showcases its sustainable design sensitivities by featuring design technologies like drip irrigation, rainwater harvesting, bio-retention basins and solar energy systems. These measures earned SkyTerrace @ Dawson a Green Mark Platinum status from the Building & Construction Authority, the Active Beautiful Clean Waters Certification from the Public Utilities Board, alongside a Landscape Excellence Assessment Framework certificate by the National Parks Board.
In understanding and responding to the systemic issues in public housing, SkyTerrace @ Dawson sets a new standard for public housing developments. Without a doubt, it is worthy of being recognised by the industry and associated practices.

