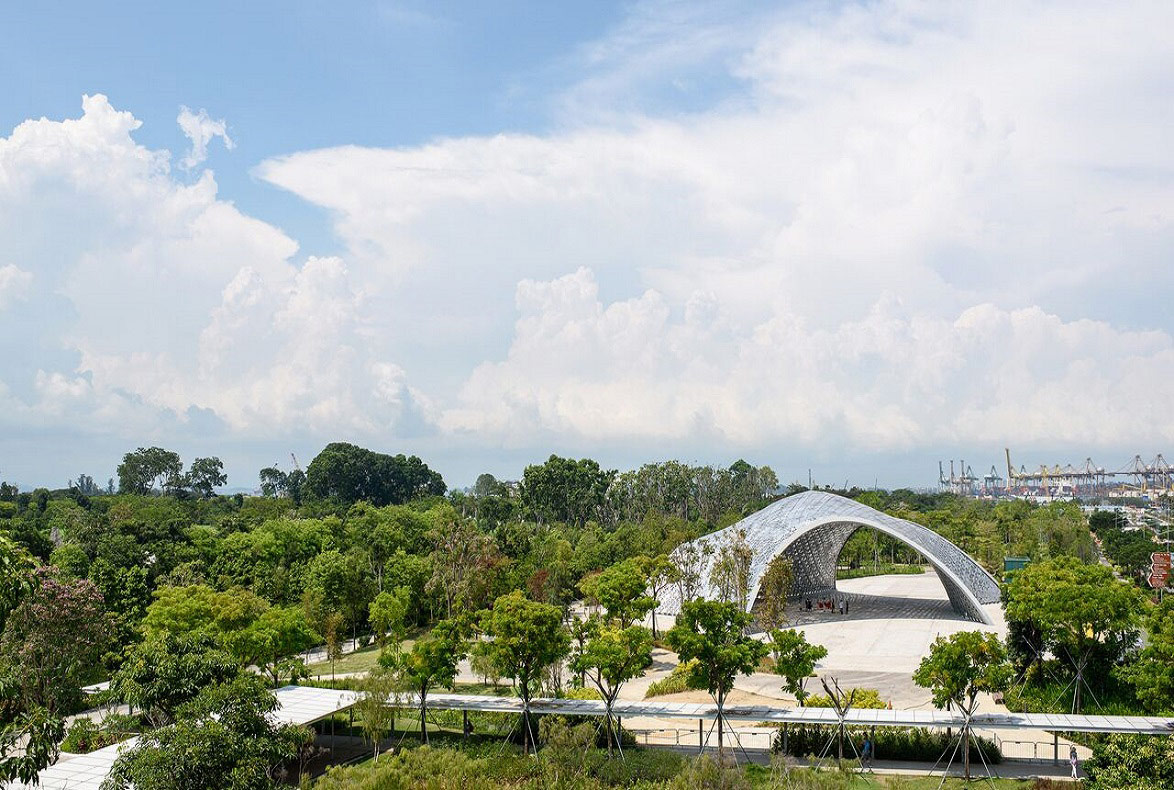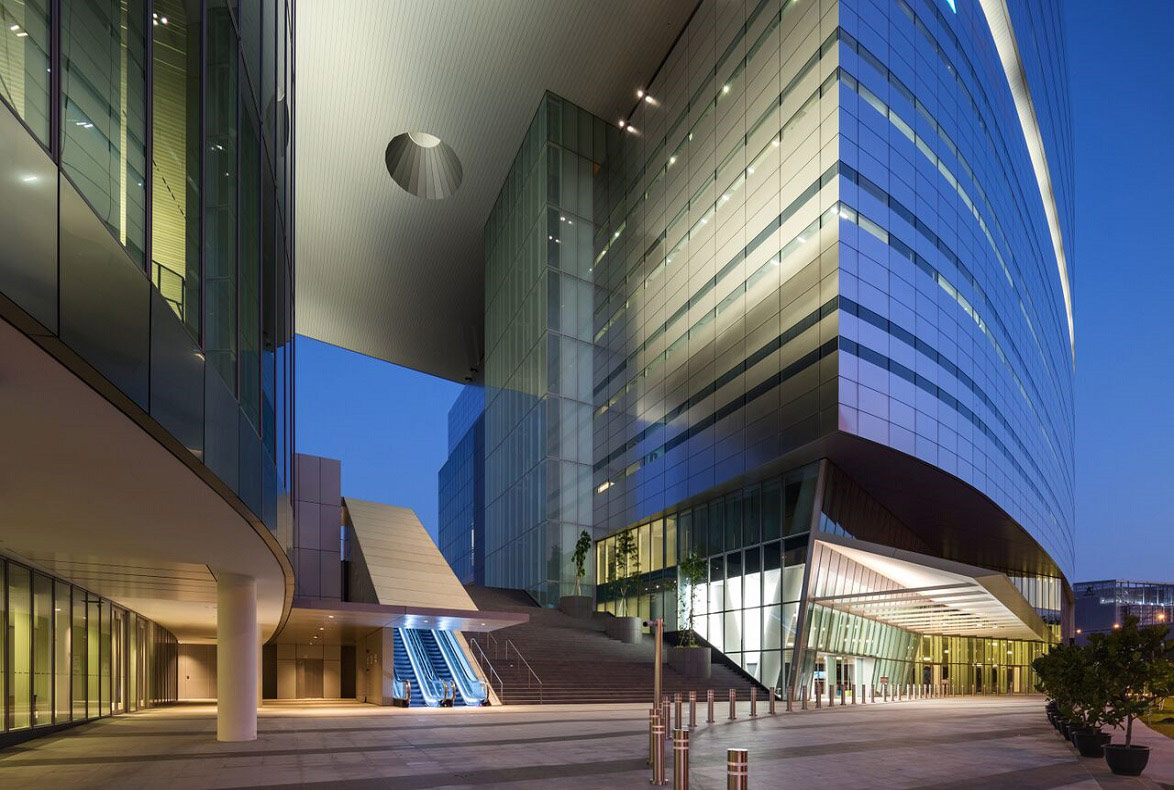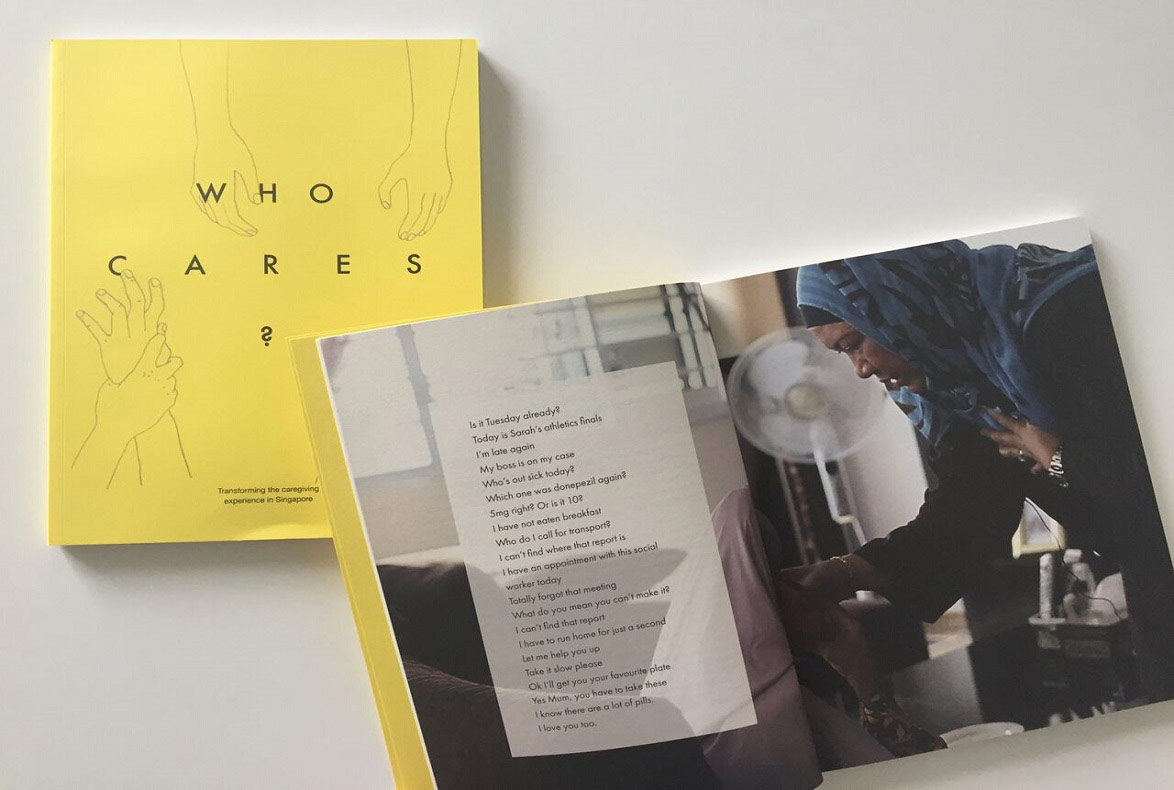* DESIGNER OF
THE YEAR 2016
Raymond Woo
Principal Architect
Raymond Woo & Associates Architects
Raymond Woo set up his practice Raymond Woo & Associates Architects, Singapore, in 1971 with a S$30,000 loan from his parents. Today, some of his best-known works include Ngee Ann City, The Exchange and 78 Shenton Way. All have garnered the Construction Industry Development Board Awards for Construction Excellence and Best Building Design. He has served as advisor and educator to numerous boards and institutions, including the Urban Redevelopment Authority, the School of Architecture at National University of Singapore, and the Design Panel for the Board of Architects.
READ MOREInsights from the Recipient
Citation
Jury Citation
Raymond Woo is one of Singapore’s most established and respected architects. Over the course of a career spanning more than four decades, he has created designs that have helped shape Singapore’s cityscape. For example, the Singapore Science Centre was ground-breaking and remains an icon till this day. Another landmark is Ngee Ann City and its Civic Plaza, which incorporates a unique node for social gatherings. Raymond is an inspiration for his tenacity and flexibility in facing challenges. He shows no sign of slowing down, having recently completed the conservation of the Yueh Hai Ching Temple, while taking on the challenge of working with glass and structural steel cable systems in his latest project, 268 Orchard. All whilst serving on several design panels and mentoring numerous young designers. The Jury recognises Raymond’s indefatigable commitment to the practice of his craft, and his invaluable contribution to the architectural landscape of Singapore.
VIEW JURORSNominator Citation
ASSOCIATE PROFESSOR WONG YUNN CHII
HEAD, DEPARTMENT OF ARCHITECTURE
NATIONAL UNIVERSITY OF SINGAPORE
Raymond Woo is quietly, but surely, one of Singapore’s most consummate practitioners from the early post-independence generation of architects. He is credited with some of the most iconic, much loved and highly successful public and commercial buildings in Singapore. The spectrum of his work, in type and scale, testifies to the adroitness of his craft and fine sense of geometry. His quiet artistic skills are second to none. These qualities are obvious in the Singapore Science Centre, which evidences a distinctive formal trajectory that was developed in his role as team leader in Architects Team 3 while working on the Jurong Town Hall. His care of details spills over in the repertoire of his works, regardless of the genre – from his own house at 3 Sunset Avenue to the historical conservation of Yueh Hai Ching Temple. Raymond’s singular contribution to the nation’s cityscape is his distinctive sense of controlled monumentality. His buildings embody and effect a lively presence that ennobles the public realm. Out of a trinity of formal disciplines in geometry (Ngee Ann City), material (Loyang Valley Condominium) and structure (Changi Airport Engineering Hangar), he continues to explore new expressive possibilities. This is most evident in his most recent work at 268 Orchard, a collaboration with Hugh Dutton Associates.








