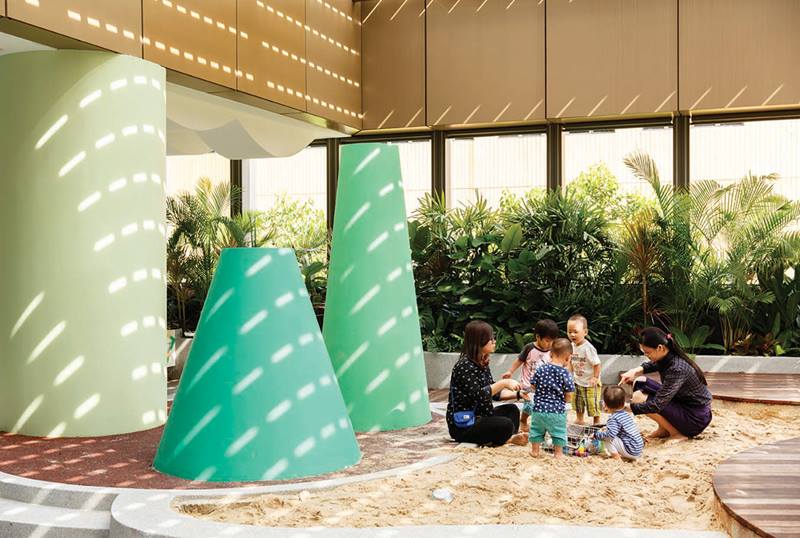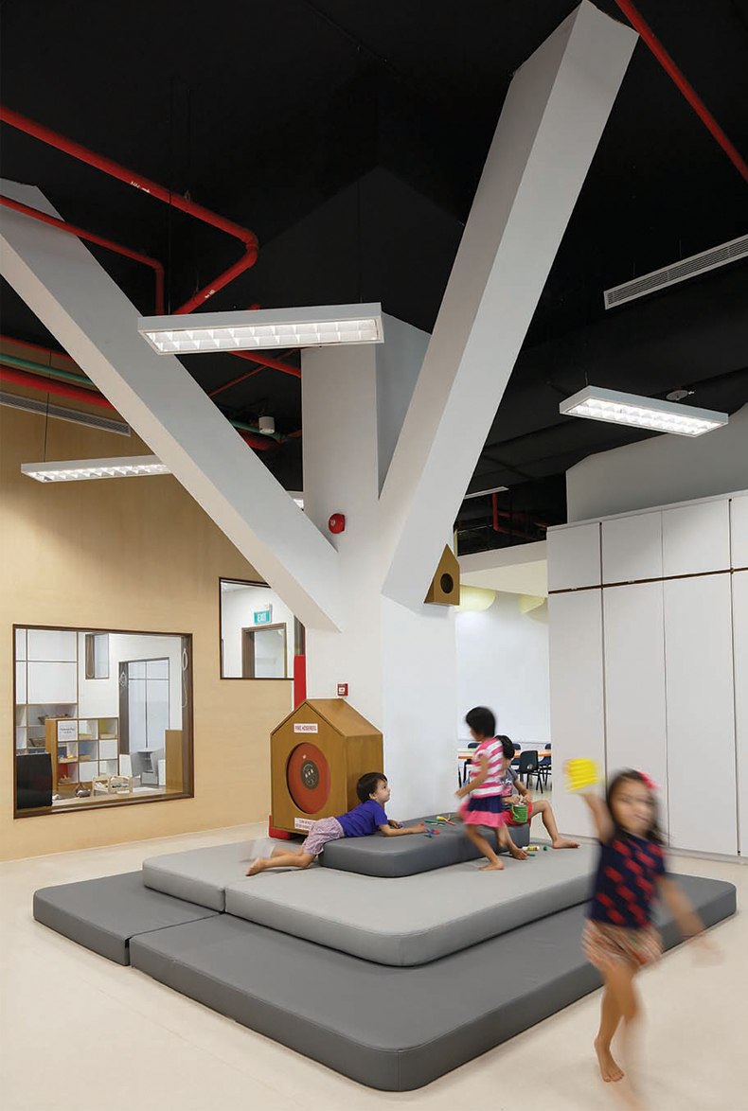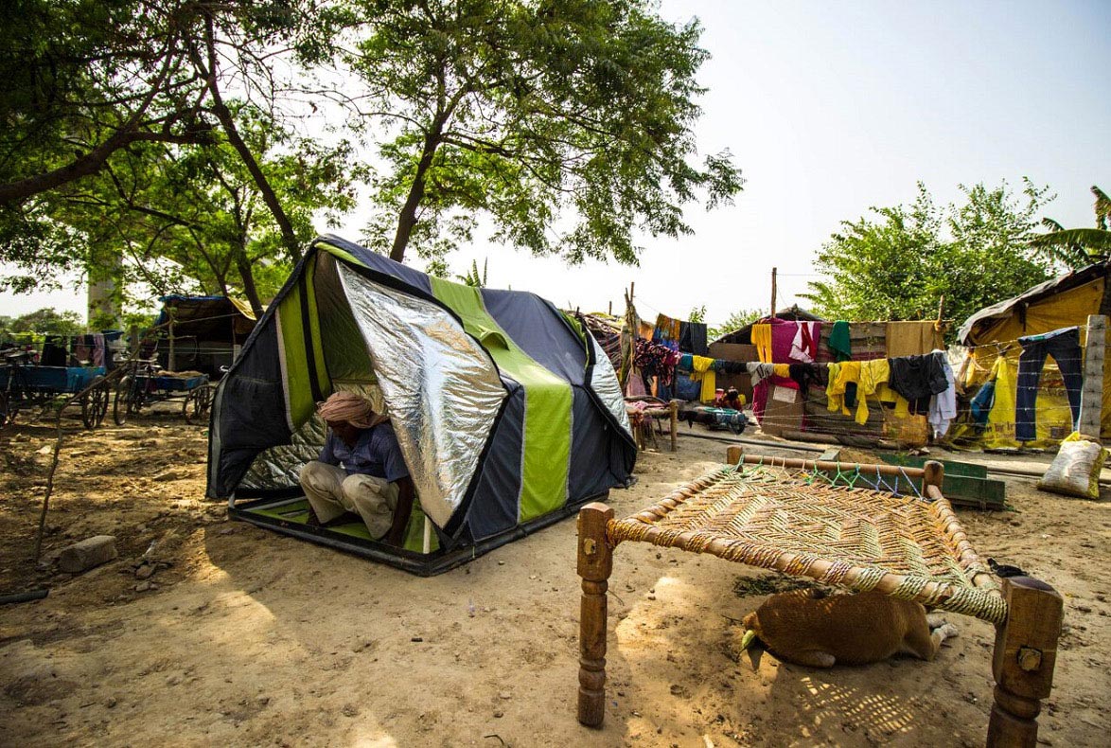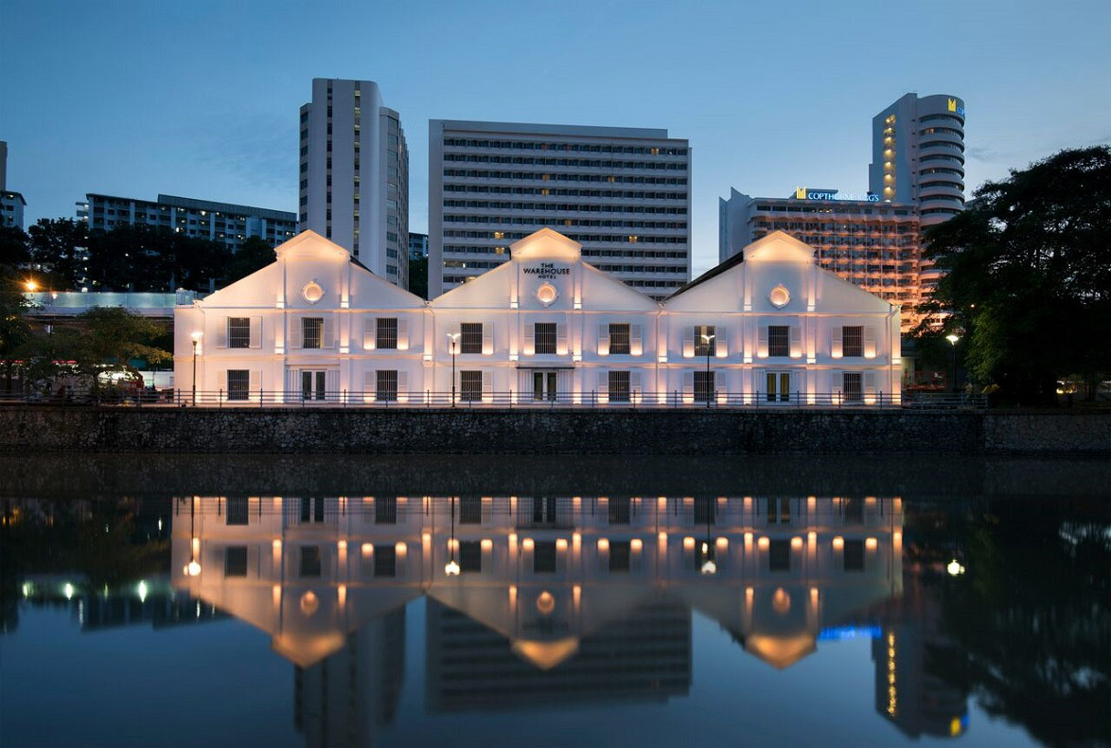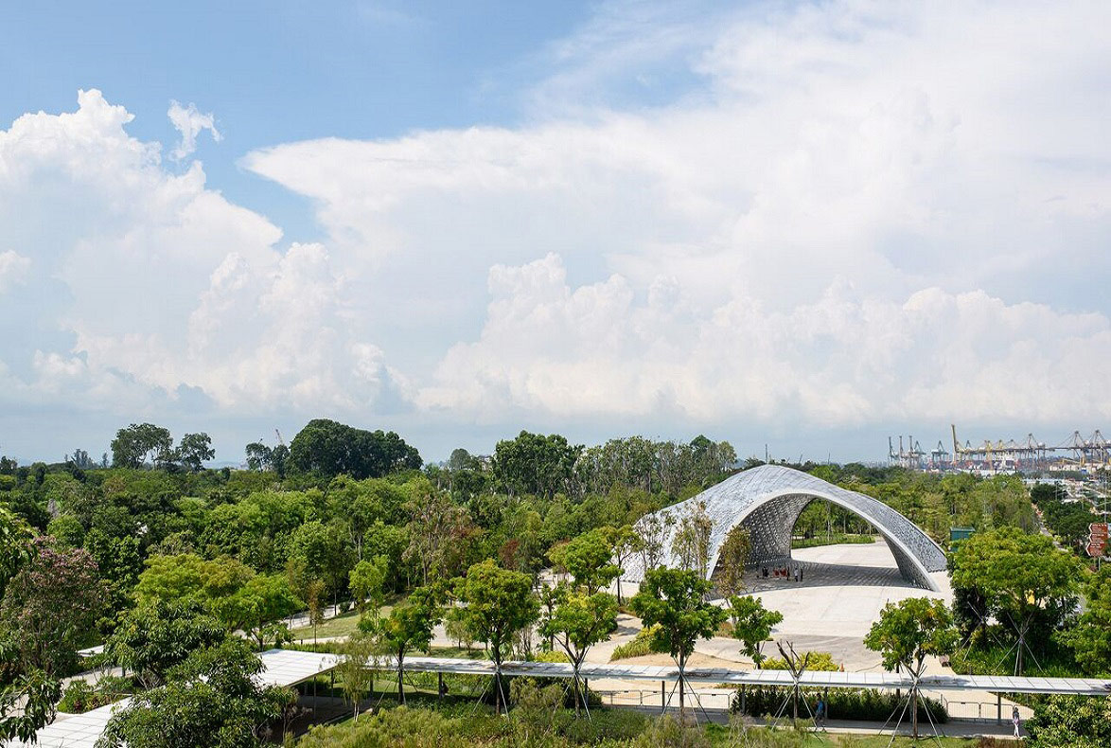* DESIGN OF
THE YEAR 2015
The Caterpillars Cove Child Development and Study Centre
“This project,” says Lekker Architects’ Joshua Comaroff, “grew directly out of our own experience of being parents in Singapore to Singaporean kids who attend local schools.”
In that context, The Caterpillar’s Cove represents an intense attempt to take a generic office unit space and scale it down to a child’s intimate perspective, to construct an almost fantastical interior that entirely surpasses the physical shell.
The starting point for the clients, the school’s director and principal, was the belief that children have a right to an environment that will arouse imagination and creativity. The brief called for a contemporary design, neutral material palette, and open spaces while being able to manage the daily minutiae of operating a pre-school. This balance between carefully planned function and aesthetics owes much to the Reggio Emilia schools in Italy.
From the first walk-through of the finished space, the physical imprint of the classic schoolhouse – an entirely unexpected conceit – completely neutralises the blank column-field of the office unit in the Devan Nair Institute in Jurong. Teachers’ offices and infant care rooms are inserted into the schoolhouse, itself set in a schoolyard formed by four open-planned learning zones. The office columns have been recast as stylised trees while a drifting curvilinear trellis, concealing electrical services and ducts, evokes a sheltering bank of cloud.
Bespoke furniture fills the interior spaces. Banked steps encourage children to lie down, tumble and sprawl – a direct result of the designers’ personal dislike for sitting. “There are studies that are beginning to show that the amount of sitting by young children has very negative cognitive and physiological results,” explains Ong Ker-Shing, Joshua’s business partner and wife.
Elsewhere, Lekker have created a series of follies that suggests storybook themes in a highly abstract design language of form and colour. A garden shed serves as an observation booth for trainee teachers. A periscope allows children to peer into the ʻoutside worldʼ. In the sheltered al fresco zone, a winding river of sand, conical hills and a tiny playhouse continue the illusion of the bucolic farmyard.
Joshua and Ker-Shing say the design for Caterpillar’s Cove represents some of their own ideas about childhood and education. In particular, the willingness of the clients to engage in a dialogue has been gratifying and which has wider implications. Joshua says: “It seems to us that the recipients of the President’s Design Award are often those whose design pushes forward an area of Singaporean life into new territory. In a sense, they are national projects. The effect of this is to shift designers’ goals, to think about projects with national consequence. To make change, not just beautiful examples.”
READ MORE
ABOUT THE DESIGNER
Though it’s only been nine years since Joshua Comaroff and Ong Ker-Shing set up Lekker Design, and a year since Lekker Architects in 2014, the husband and wife team has won considerable professional and press plaudits for their reflective, meditative work, whether institutional facilities, master planning services or arts environments, retail installations, private residences and gardens.
“Our design philosophy is centred on the emotive and interpretive aspects of space,” says Ker-Shing who met her husband while they were both at Harvard. “We think about how architecture can assist users to learn and grow. We want to create spaces that allow the user to create. We want to make environments that provoke people to live better and, as a result, to imagine the world that they want to create and live in.”
Joshua recasts this philosophy into a pithy dictum: “Don’t give clients what they want. Give them what they deserve.”
This holistic approach demands that the design must transcend the ego of the architect. In many ways, it helps explain why Lekker was such a perfect fit for The Caterpillar’s Cove Child Development and Study Centre, where, Ker-Shing points out, the true ‘client’ is actually the school-children. “This project was intended to address certain problems that we see in existing schools and to attempt to push local designers to consider more intensely designed environments for children,” she says.
This concern for the wider society, and the architectural and design communities, runs deep, especially in the duo’s lectures, exhibitions and extensive publications.
“While we are interested in forms,” Ker-Shing adds, “we are more interested in the social and imaginative life of buildings. Architects do not build a society in any revolutionary sense, but we do think that buildings, landscapes and interiors have the potential to make a huge difference to the daily lives of the people that inhabit them, by engaging them on a profound and personal level.”
Just as it takes a village to raise a child, this is where Joshua and Ker-Shing’s concern for the wider design community comes into play.
“Singapore needs to make a very conscious effort to continuously foster its younger generation of designers,” Ker-Shing insists. “Yes, we have very strong corporate practices, but it is the SMEs of design, the start-ups, that tend to be the engines of idea-generation. We are always happy to see former employees starting their own practices. For us, it just means a richer community of peers to engage with. At the same time, these fledgling firms are highly vulnerable. We need to support them so that they can survive.”
READ MOREInsights from the Recipient
Citation
Jury Citation
This compelling space, in which the environment is the ‘third teacher’* demonstrates a thorough understanding of early childhood development. Its learning landscape – intended to serve multiple school groups with diverse activities being taught in parallel – is created within a dense and restricted architectural environment. The project represents a great example of the value and potential of well-designed educational spaces. Terraced seating clusters shift the learning and storytelling activities into a less formal posture – specifically, one that is aligned with the time devoted to the process as well as the attention span of young learners. The space supports the dynamic nature of the ‘work’ the students engage in, and allows it to be owned by the students. Parents can observe and follow a strict ritual of arrival and departure of the students. This project truly represents a new generation of childcare centres that incorporate a human touch, and gives hope for future generations.
* With parents being the ‘first teachers’ and school educators, the second, the term ‘third teacher’ expresses the deep impact and value a learning space can have on learning and education.
VIEW JURORS
Nominator Citation
DR GERALDINE TEO-ZUZARTE
CENTRE DIRECTOR, THE CATERPILLAR’S COVE
HEAD, PROFESSIONAL PRACTICES, NTUC FIRST CAMPUS
The Caterpillar’s Cove Child Development and Study Centre is a design-driven pre-school in Singapore. It arises from the belief that young children have a right to spaces that will arouse their imagination and creativity. However, like many Singaporean pre-schools, this project is located in a conventional office unit that lacks many of the elements one expects of a vibrant or attractive setting for learning. Nevertheless, the designers have succeeded in creating an environment that stands apart from – and, perhaps, in the process, becomes a model for – other early-childhood learning facilities in Singapore.
To create a sense of place, the designers returned to the classic paradigm of the school-house by actually re-constructing one within the neutral column-field of the office unit. Teachers’ offices and infant-care rooms are imagined as the interior of this little building-within-a-building that, in turn, is set in a loose arrangement of windows and gables. The space around the ʻhouseʼ becomes a schoolyard: four open-planned learning zones are set under columns that were re-cast to resemble trees.
Overhead, a drifting curvilinear trellis conceals services and evokes a sheltering bank of cloud. Within this school-yard, there are a number of innovations. All the furniture was custom designed to support the teaching philosophy of Cove 2 and to promote the ergonomic needs of the students. Seating was re-imagined as a collection of soft topographical forms to replace conventional chairs. Because the windows of the original office unit are positioned above a child’s eye-level, a periscope allows the students to look out. The design programme of Cove 2 continues into the small exterior space. This area was not suited for a conventional playground and, as such, it was re-configured into a series of micro-environments for imaginative play.
