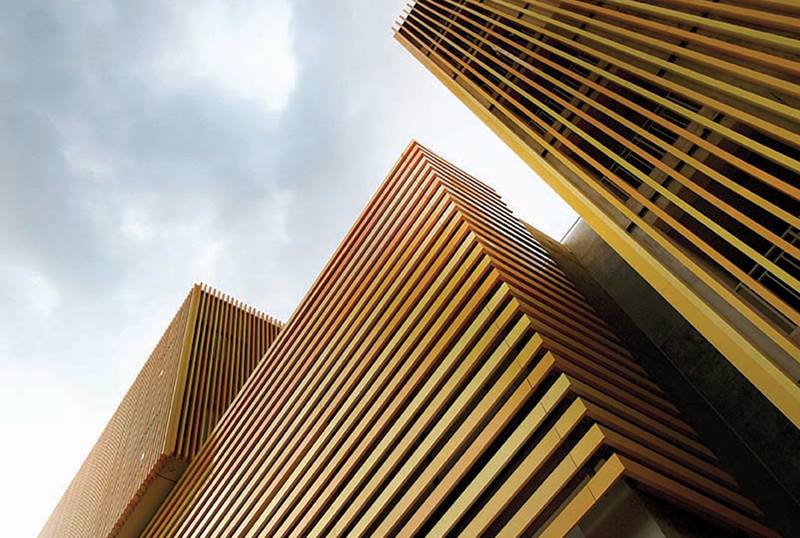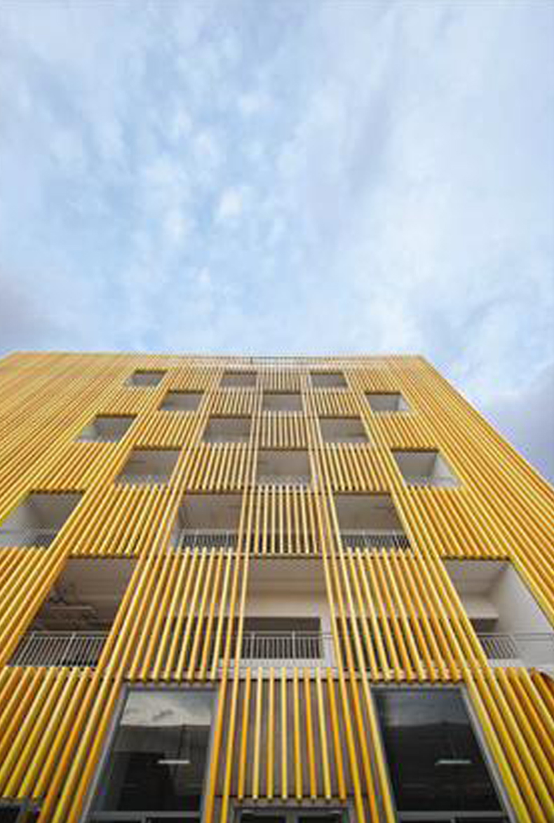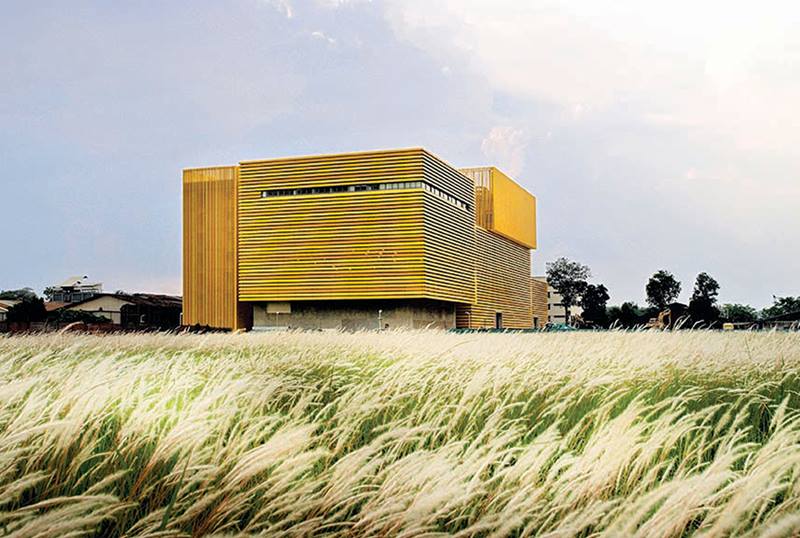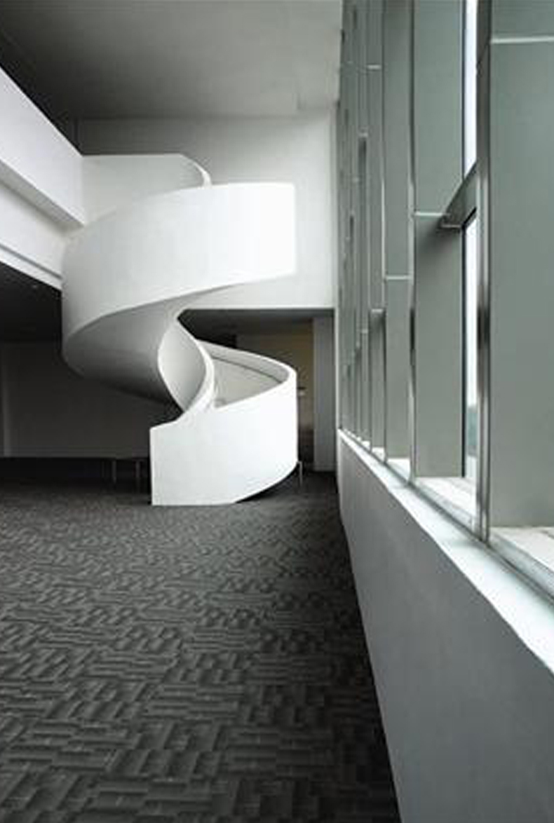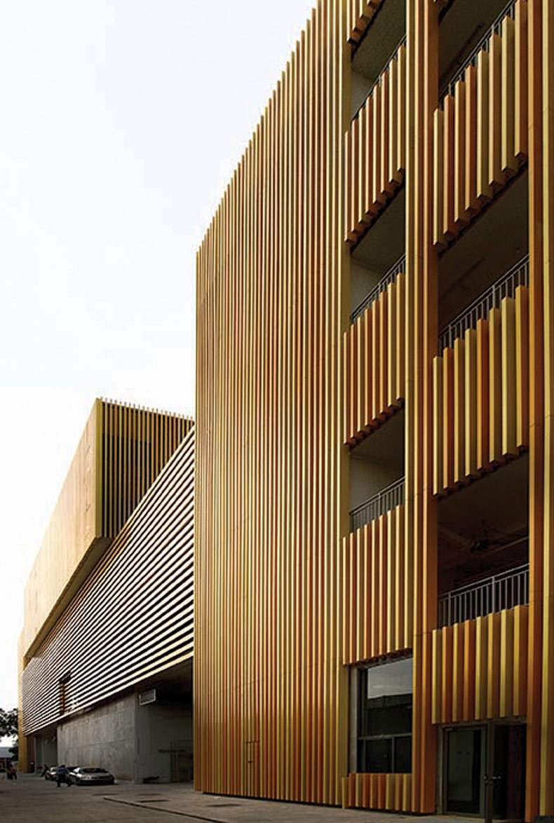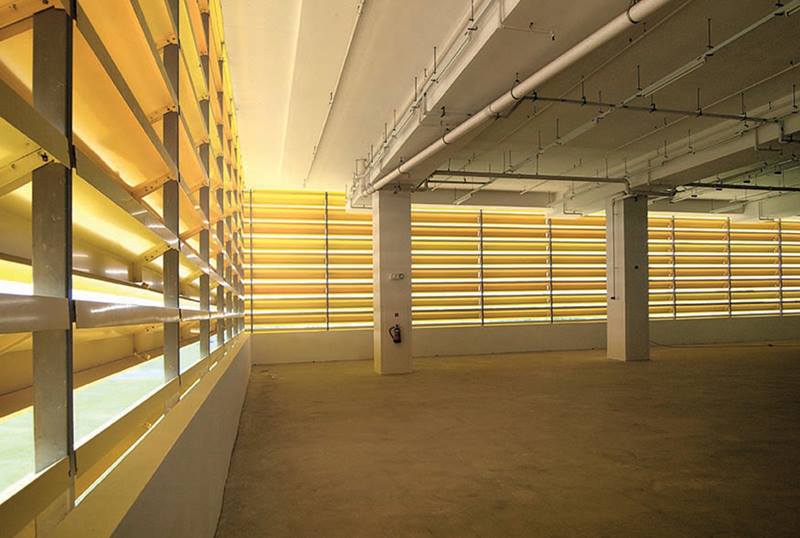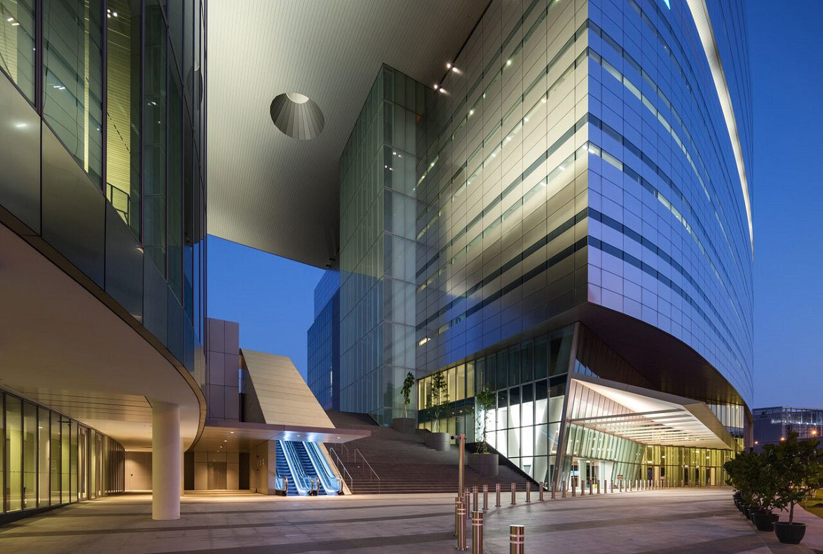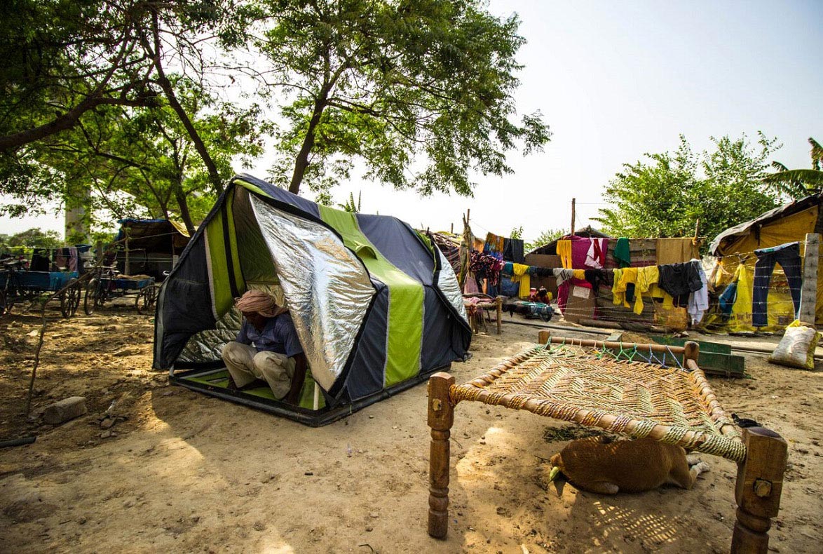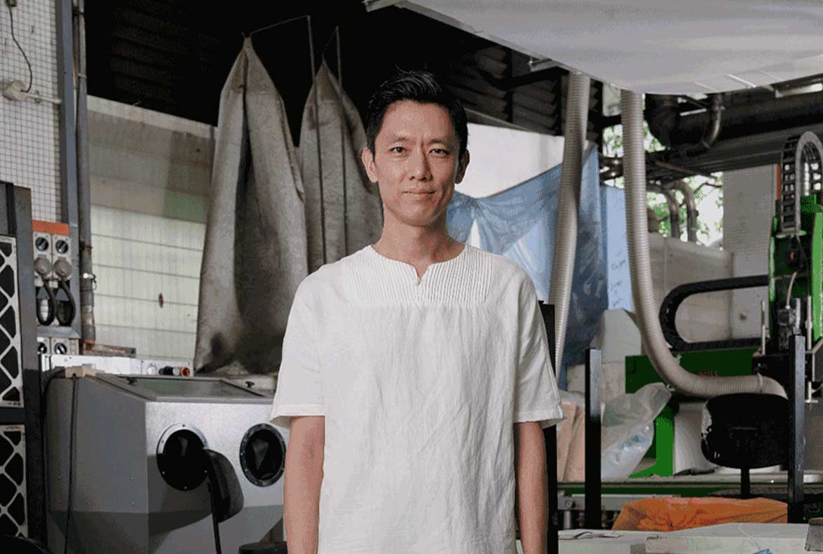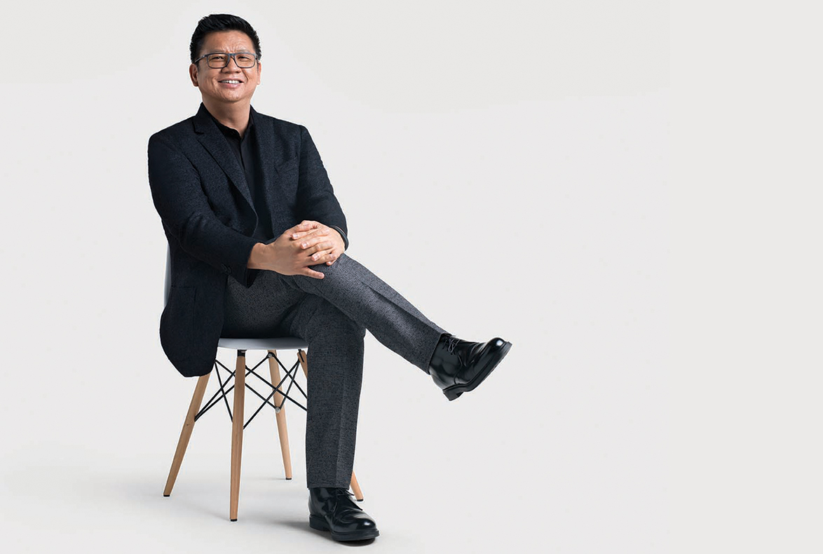DESIGN OF THE YEAR 2015
Sunray Woodcraft Construction Headquarters
DP Architects Pte Ltd
CONTACT
[email protected]
One cannot deny the tropical climate in which we live,” says DP Architects’ Angelene Chan by way of explaining the rationale for the design of the Sunray Woodcraft Construction Headquarters. “This acute awareness of the forces of nature instils both a respect for, as well as fosters an innovative attitude towards, the mediation of the natural environment when shaping the built environment.”
The eight-storey headquarters for Sunray, one of Singapore’s largest interior builders for interior fit-out works, is among the first industrial buildings to be completed as part of the new International Furniture Hub in Sungei Kadut.
By actively listening to Sunray’s requirements and following up with research and creative thinking, Angelene says DP gained a “critical understanding of the issues. We were also able to distil with clarity the complexities of the brief and the programmatic requirements, and develop a cohesive design solution”.
The building’s stacked box design creates interconnected volumes that correspond to their interior functions. The factory production and warehouse spaces are clad in sunny yellow horizontal aluminium louvres (the use of yellow is a nod to the company’s corporate colour and name) that provide shade from sun and rain while letting in natural light and ventilation. Deep recesses are inserted between the boxed volumes to create intuitive points of entry and exit while allowing more light to penetrate.
Offices are clad in vertical aluminium louvres that provide both shade and views, while the concrete façade of the showroom creates, essentially, an enclosed box to retain controlled lighting conditions. Tucked away at the rear, away from workshop activities that generate noise and dust, the workers’ dormitory features vertical louvres with checkerboard apertures that let in natural ventilation and maintain privacy.
The most difficult part of the project, says Angelene, was to maximise efficiency and quality control. Because there are three separate groups of users – namely, showroom and office visitors, staff and workers – it was important to ensure a seamless flow of spaces, easily navigable volumes and efficiently planned areas for the movement of human traffic, materials and finished products.
For that reason, the building experience for each group was carefully considered. Contiguous floor space, for instance, between production zones and dormitory allow fast and easy access for workers.
Sunray’s new headquarters are, in the end, a perfect synthesis of DP’s preference for marrying design with the client’s demands. The building’s skin responds to the subjective needs of the interior spaces. “It’s a striking design statement,” Angelene concludes, “that embodies the efficiency and pride Sunray has in its craft. It raises the bar for similar developments in the surrounding Sungei Kadut area.”
About the Designer
When DP Architects was founded in 1967, Singapore was barely two years old and if the island-state can be said to have a recognisable urban silhouette today, it’s because so many of its buildings were completed by the firm. Suntec City, Esplanade – Theatres on the Bay, Resorts World Sentosa and Singapore Sports Hub all bear DP’s imprimatur.
Its 1,200 staff is spread out in 15 offices around the world working on a broad portfolio of design services that range from architecture and urban planning to infrastructure design, landscape design and project management.
If there is a common denominator to be found in DP’s work over the decades, it is an ever-evolving regard for sensible solutions that are grounded by the client’s needs and the natural setting of the project.
The design for Sunray Woodcraft Construction’s headquarters, for example, is anchored in the bifurcated notion of tropical architecture and industrial space. As Angelene Chan, DP’s deputy CEO and lead architect on the project, puts it, the building morphs from the ideal of “the typical, open-sided, corrugated metal roofed warehouse commonly seen in the region into a design that is highly efficient and aesthetically appealing”.
Obviously, any transition of this nature must take place in a disciplined way.
In that regard, if there is a lesson to be gleaned from DP’s work, it is the importance of listening closely, researching extensively, and being innovative. Angelene warns against formulating premature solutions before conducting comprehensive research. “Before doing anything,” she says, “one must listen closely to the client to understand their needs. Always take cues from the users, the context, the climate. It is only through the probing of the problem with the right questions that the best solutions will emerge.”
Angelene also makes the point that DP’s enduring success comes from an appreciation of Singapore as a society founded on an ethos of rationality that embraces technology and a forward-looking mind-set.
Part of that rationality involves a recognition of just how connected the world has become not just as a result of communications technology but the dissolution of physical barriers and distances by cheap travel. As a result, many of the issues faced by Singapore are now also shared by the rest of the world. From this perspective, bringing the Singaporean design scene to the next level requires what Angelene describes as a “critical understanding of how these universal issues need to lead to globally applicable prototypes”.
“The President’s Design Award neatly dovetails this understanding by fostering an awareness of emerging ideas and trends through a range of design disciplines. It is a way to celebrate thoughtful design that advances critical thinking in a way that will benefit the community,” says Angelene.
1SUNRAY WOODCRAFT CONSTRUCTION HEADQUARTERS
Drop-off point
(Photo by: DP Architects)2SUNRAY WOODCRAFT CONSTRUCTION HEADQUARTERS
Building façade
(Photo by: DP Architects)3SUNRAY WOODCRAFT CONSTRUCTION HEADQUARTERS
The vertical louvred façade of the workers’ dormitory
(Photo by: DP Architects)4SUNRAY WOODCRAFT CONSTRUCTION HEADQUARTERS
South view
(Photo by: DP Architects)5SUNRAY WOODCRAFT CONSTRUCTION HEADQUARTERS
Main entrance
(Photo by: DP Architects)6SUNRAY WOODCRAFT CONSTRUCTION HEADQUARTERS
View of the showroom
(Photo by: DP Architects)7SUNRAY WOODCRAFT CONSTRUCTION HEADQUARTERS
A spiral staircase connects showroom to office and meeting spaces
(Photo by: DP Architects)8SUNRAY WOODCRAFT CONSTRUCTION HEADQUARTERS
Vertical and horizontal louvres differentiate the building’s separate functions
(Photo by: DP Architects)9SUNRAY WOODCRAFT CONSTRUCTION HEADQUARTERS
Detail of the horizontal louvres
(Photo by: DP Architects)10SUNRAY WOODCRAFT CONSTRUCTION HEADQUARTERS
(Photo by: DP Architects)11SUNRAY WOODCRAFT CONSTRUCTION HEADQUARTERS
Varying volumes and variations in surface treatment
(Photo by: DP Architects)Insights from the Recipient
Angelene Chan: That it is good to fight tenaciously for the design you believe in. Alternative solutions can be proposed, but they must not compromise that belief. Typically, when a client constructs a factory, the main priority is an efficient and on-budget building that optimizes the operating processes. A good designer has to exceed these practical and fiscal expectations by designing a build that is both attractive, and instils a feeling of pride and purpose in the owners and employees. In other words, experimenting with the factory building typology is a real test of the designer’s skills. It challenges the designer to really re-think the purpose of a utilitarian building.
Citation
Jury Citation
Nominator Citation
CONNIE WU
CHIEF EXECUTIVE OFFICER
SUNRAY WOODCRAFT CONSTRUCTION HEADQUARTERS
Sunray Woodcraft Construction Headquarters is a ray of light in the midst of a bleak industrial area. The bright and cheerful eight-storey building accommodates production spaces, workers’ dormitory, warehouse, offices and showrooms. The spaces are designed to facilitate a seamless workflow for different user groups. Their different functions are expressed by varying volumes and variations in surface treatment which depart from the usual industrial factory typology typically found in Singapore. Factory production and warehouse spaces, for instance, are clad in yellow horizontal aluminium louvres; and office spaces in vertical aluminium louvres. The showroom is in concrete, whilst the workers’ dormitory at the rear is clad in vertical louvres with checkerboard openings that allow maximum natural ventilation while maintaining privacy.
The Jury commends Sunray Woodcraft Construction Headquarters for its refreshing interpretation of an industrial factory building. The project is a welcome departure from the norm whilst providing a benchmark for future developments of this kind.
The design for Sunray’s new headquarters imaginatively re-defines the light industrial factory model that is prevalent in Singapore and the tropical region. To encourage an innovative approach and to ensure greater business efficiency, the architects were briefed to design a new office building that combined the Singapore-based business functions with the factory in Johor Bahru, Malaysia.
The goal was for the building to set the standard as a landmark of the area. The challenge to marry design with practical needs was met in several ways. The tasteful use of yellow pays homage to the company’s corporate colours, while setting new design precedents within an aesthetically harsh industrial estate. Production processes have also been stacked within one site to maximise working conditions. This bold move demonstrates how industrial factories can operate optimally without sacrificing design. The necessary integration of two originally separate elements of the production process encouraged the architects to interpret the spatial arrangement and workflow of the eight-storey building.
The completed building comprises production space, warehouse, dormitories, showrooms and offices in an interconnected, stacked box design. For easy identification, the façade of each box is subtly differentiated in its articulation to indicate its internal functions. The bigger overall space, compared to previous premises, allow for the implementation of technology and higher volume production. Fusing sustainability with aesthetic appeal, yellow horizontal aluminium louvres on the factory and warehouse let in natural ventilation and light, and provide shade from the sun. In this way, the need for mechanical ventilation is minimised. Volumes are easy to navigate and efficiently planned so that spaces flow seamlessly from one to the next. This supports the quick circulation of materials, finished products, and the three user groups: visitors, staff and dormitory workers.
The resulting dynamic flow of these facilities has allowed the factory to handle a range of projects including custom-built jobs and interiors for large hotels. As a testament to its excellent design, this project also won the SIA Architectural Design Award in 2014.


