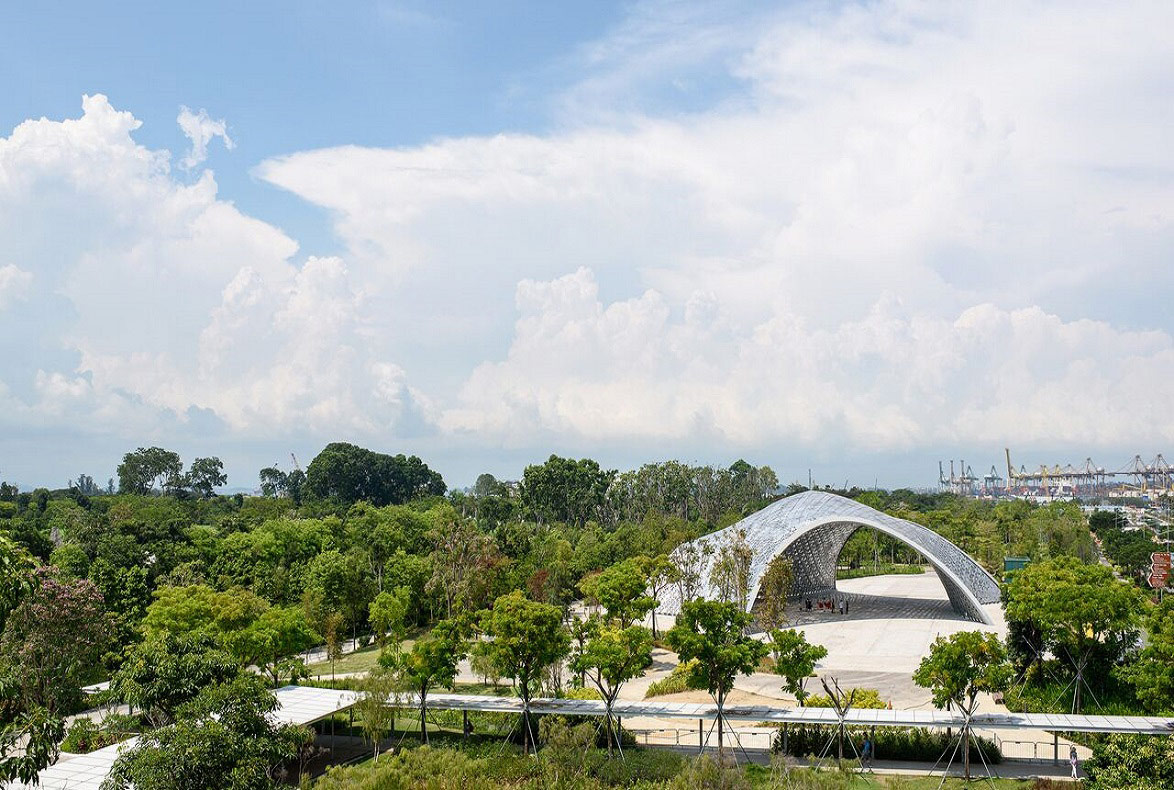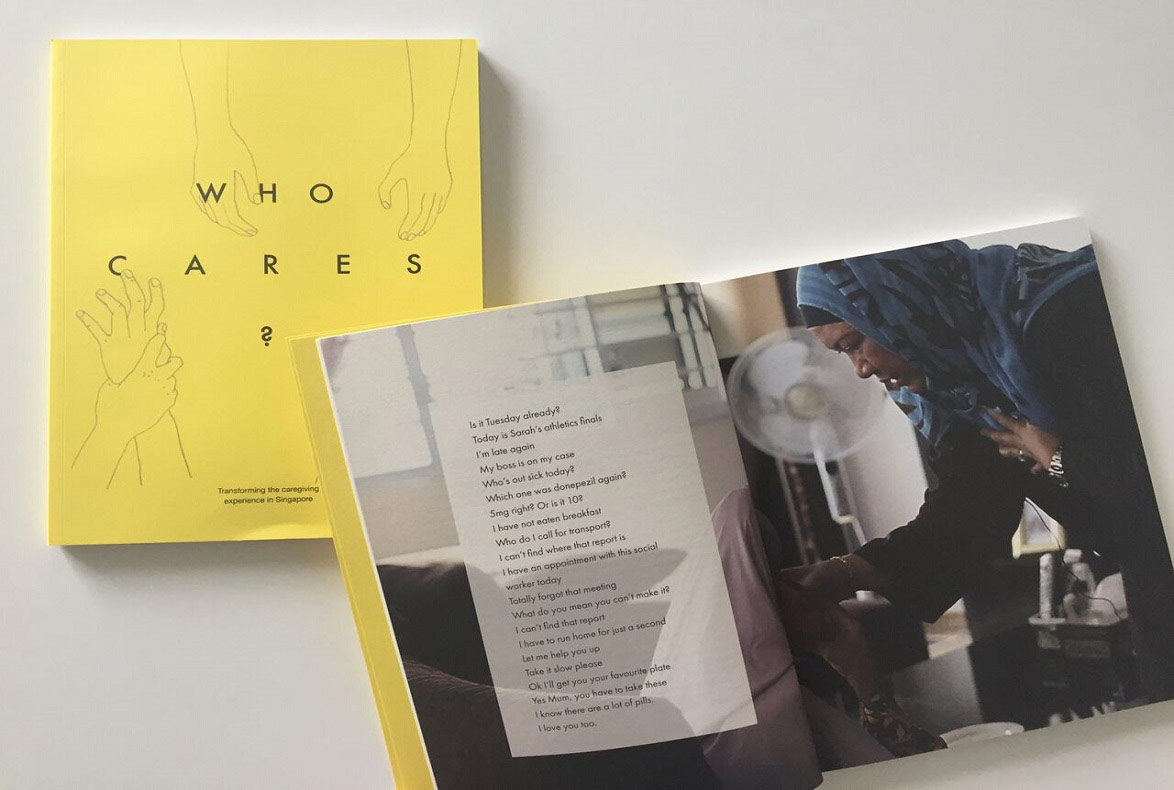* DESIGNER OF
THE YEAR 2015
Siew Man Kok
Chairman and Founding Director
MKPL Architects Pte Ltd
Architect Siew Man Kok believes that design, good design in particular, must not only improve individual lives, it should also change the way a community or even entire societies live.
It was with this sense of social responsibility that Man Kok decided that he should participate in – and which he would eventually be awarded – the Housing and Development Board (HDB) design competition for the Bidadari Estate.
“I wanted to find out the challenges in designing public housing and see whether we could contribute to improving the public housing environment,” says Man Kok, who is chairman of the 20-year-old firm, MKPL Architects.
Growing up in a kampong in Singapore, Man Kok, now 53, remembers happy times as a child playing in the yards with the neighbour’s ducks and catching insects. “It was a delight for me,” he recalls.
So, as an adult Singaporean, Man Kok understands what housing – in particular, public housing – means to many people here. But whilst he acknowledges that the HDB is usually lauded for its policy of providing affordable housing, he adds that his experience with the Bidadari Estate shows that the HDB is always receptive to new approaches to public housing design.
A new park had already been previously planned for the estate, but Man Kok’s proposal was a paradigm shift – at least for the HDB and the other government agencies involved including the Land Transport Authority and the Public Utilities Board. Taking what he called the ʻartificialityʼ of the various ʻboundaries of authorityʼ as a cue, he proposed locating the housing blocks within the park.
Challenging almost every extant public housing practice in the book, everything, including the building materials for the park and housing blocks were integrated. For instance, the road cutting through the estate was reconfigured to follow the natural terrain. This also allowed for the preservation of existing mature trees. A new community building was built over an arterial road so that it extended towards the lake and terminated just at the water’s edge – this plan responded to Man Kok’s own question: “Why can’t anybody live in a park?”
From MKPL’s first projects, the architect has held the view that “psychologically, nature makes you feel good.” He always attempts to integrate architecture with nature, albeit in subtle ways. For a small development of semi-detached houses in Eastwood Drive, he tackled a long, narrow site by incorporating a courtyard house typology so that all the main living spaces look inwards to a courtyard filled with natural light.
It was, however, with a shophouse project at Cuff Road for the Singapore Gujarati Bhavan – where the building’s internal play of natural and artificial light is almost sublime – that MKPL’s reputation as an architecture firm of consequence was sealed.
The project brief was to design a clubhouse of sorts in a long building that had a narrow front and wide rear. While this is an auspicious configuration in Gujarati culture, Man Kok had to fulfil a challenging design programme which included a large hall and office spaces. His solution was to relegate the staircases to the narrow front of the building and create a sub-basement so that the hall could have a grand volume that belied the building’s low-key façade. By changing the floor and ceiling levels, Man Kok also created a new roof deck with strip skylights that wash the textured walls of the hall with natural light. In the evening, artificial light from the hall escapes through the roof to create a beacon effect. “It was an interesting duality,” Man Kok explains. “It was a ‘receiver’ of light in the day and a ‘giver’ of light at night.”
Man Kok has not always been quite so philosophical. After graduating from the National University of Singapore with a BArch (Hons), he worked for several years at a medium-sized architectural firm where he found himself running civic and institutional projects on his own. This was wonderful training for him but after six years, he realised he wasn’t “thinking about architecture with a capital ‘A’”. A classmate of his, Wong Mun Summ – the co-founder of WOHA who was working at Kerry Hill Architects at the time – showed him some drawings for a resort the firm was designing and Man Kok remembers being ʻblown awayʼ. He quit his job soon after, telling himself that he “should be pursuing my own dreams about what good architecture is about”.
He has been on that journey ever since, though, of course, the pursuit of good architecture is far from over. Recently, for NParks, Man Kok turned what was initially a visitor centre into a thoughtful exploration of what living in the tropics can mean. Taking inspiration from the canopy of a rainforest, he created a porous roof so that rain perforates the roof just enough for visitors to experience a thunder storm, yet not enough to get soaked. In an unconventional, and some might say completely counter-intuitive move, he also oriented the building to face the western sun. “We bravely embraced our climate,” he says.
Taken in context, the NParks project represents less a revolutionary act than another link in Man Kok’s commitment to achieve a new benchmark with each design. “I dread the day I cannot do something new.”
READ MOREInsights from the Recipient
Citation
Jury Citation
Siew Man Kok is an extraordinarily accomplished architect who has spearheaded a spectrum of projects including master planning, institutional and commercial projects, public housing and private residences.
Despite the different nature and scale of his projects, he has been admirably consistent in his sensitivity to, and exploration of the social, cultural and tropical context. A distinct strand of passion, rigour and commitment runs through his designs. We see, for instance, in the Cuff Road shophouse, a fresh interpretation of the ubiquitous typology that is expressed with finesse and maturity, and achieved through the thoughtful selection of materials and use of light. The HortPark Visitor Centre is another elegant example of a (re)-elucidation of a pavilion and homage to Singapore’s greenery that hides its complexity behind an apparently simple articulation.
Throughout the creative process, Man Kok’s positive spirit brings people together, whilst contributing to the discourse on the important issues we face today. He is an active member of the architecture fraternity who contributes his expertise to numerous advisory and jury panels. The Jury recognises his commitment and architectural vision, and his contribution to the architectural profession.
VIEW JURORSNominator Citation
THEODORE CHAN
IMMEDIATE PAST PRESIDENT
SINGAPORE INSTITUTE OF ARCHITECTS
MKPL Architects was set up in 1995. Its multi-faceted projects, especially those in residential architecture, are innovative and refreshing. Each project is different in its design approach and brings to our attention important but seldom addressed ideas such as consideration for the local climate and tropical landscape, and the ideal of the tropical residential high-rise. Examples of Siew Man Kok’s good and successful architecture abound. The Hindu Gujarati Clubhouse is skillfully woven with subtle yet dramatic cultural references. His work on Glentrees, The Botanic On Lloyd, Botannia, Sky Park, Orchard Suites and Duchess Residences have all garnered local and international design awards.
The National University of Singapore, Kent Vale project won the RIBA International Award, the SIA Architectural Design Award, and the President’s Design Award 2014 for Design of the Year. Man Kok’s commitment to his work knows no boundaries. His international award-winning projects – such as the Hong Kong Singapore International School and the Branksome Hall Asia International School – are credits to Singapore’s architectural prowess.
In particular, Man Kok’s works demonstrate his immense capacity to free himself from dogmas and theoretical anxieties. The Bidadari Estate master plan, for instance, breaks new ground for the highly-institutionalised planning and architecture in Singapore. This is proof that we have yet to see the full extent of his capability to enrich the social dimension of the living environment of 85 per cent of Singapore’s population.
As a true-blue Singaporean architect (he was born, bred, and educated here), Man Kok’s contribution to the discourse on the important issues facing Singapore today – as expressed through his high-quality architecture – is significant.










