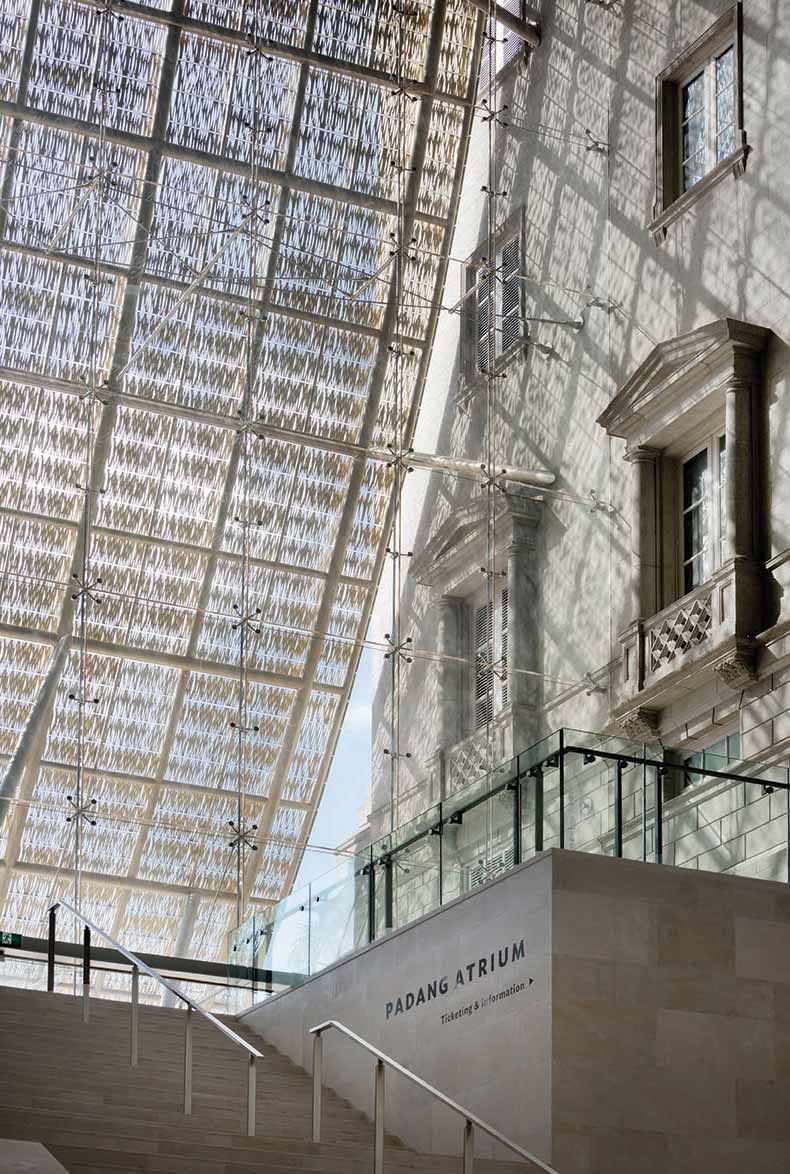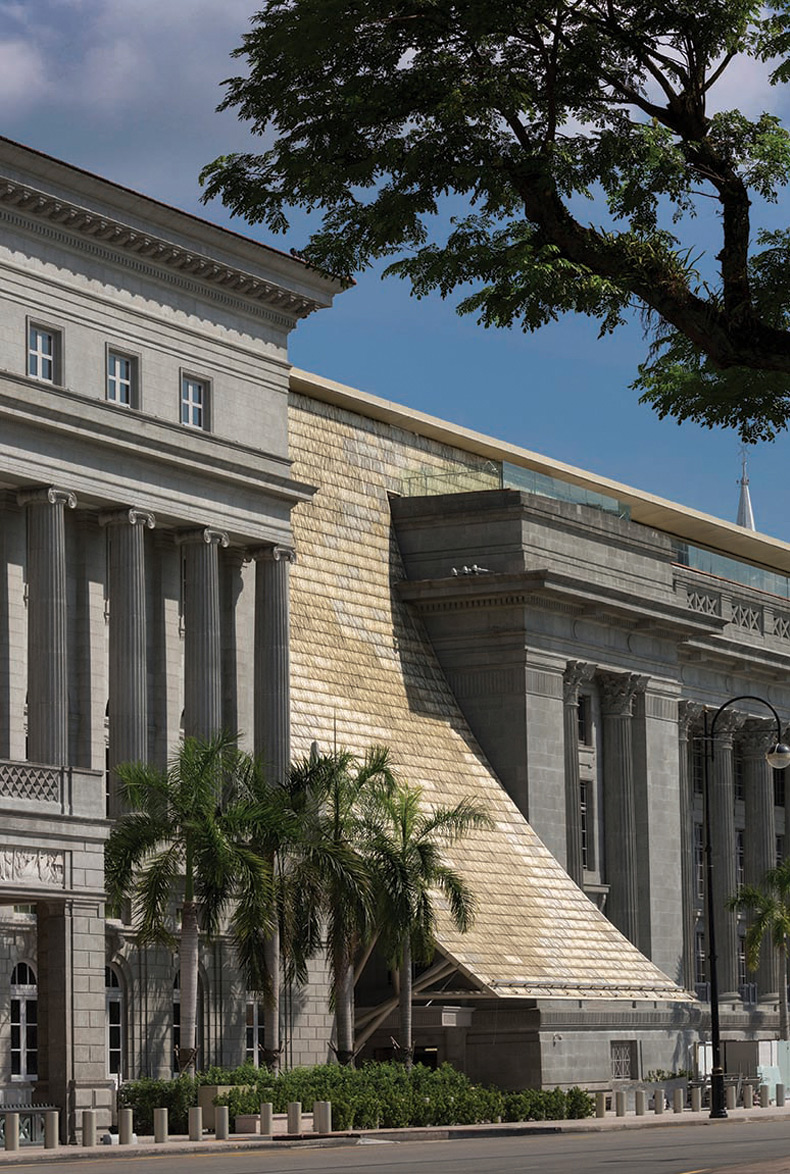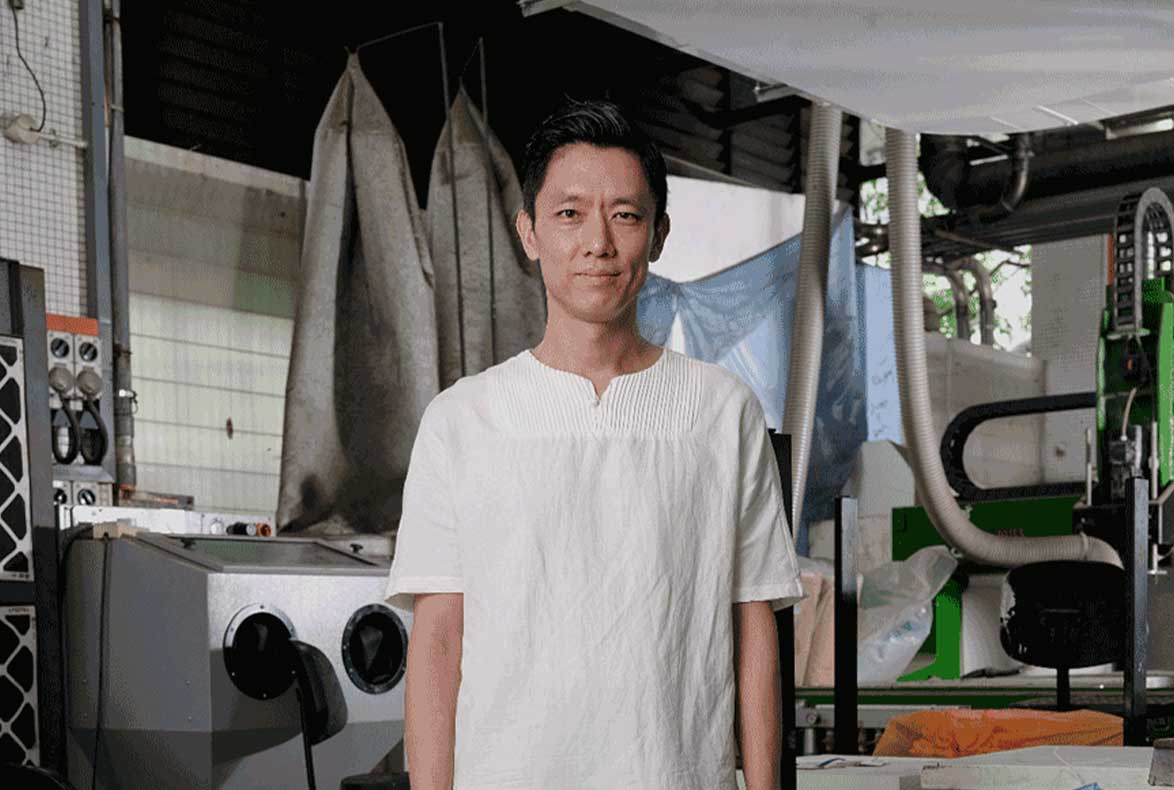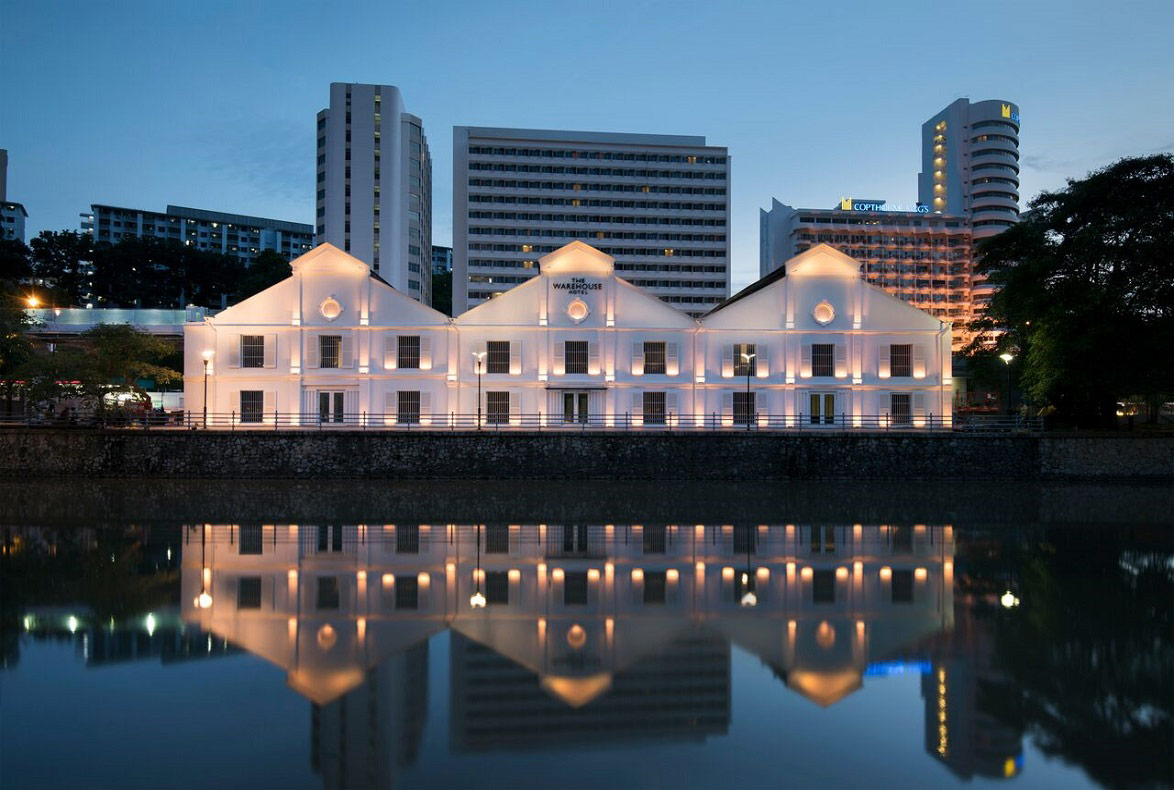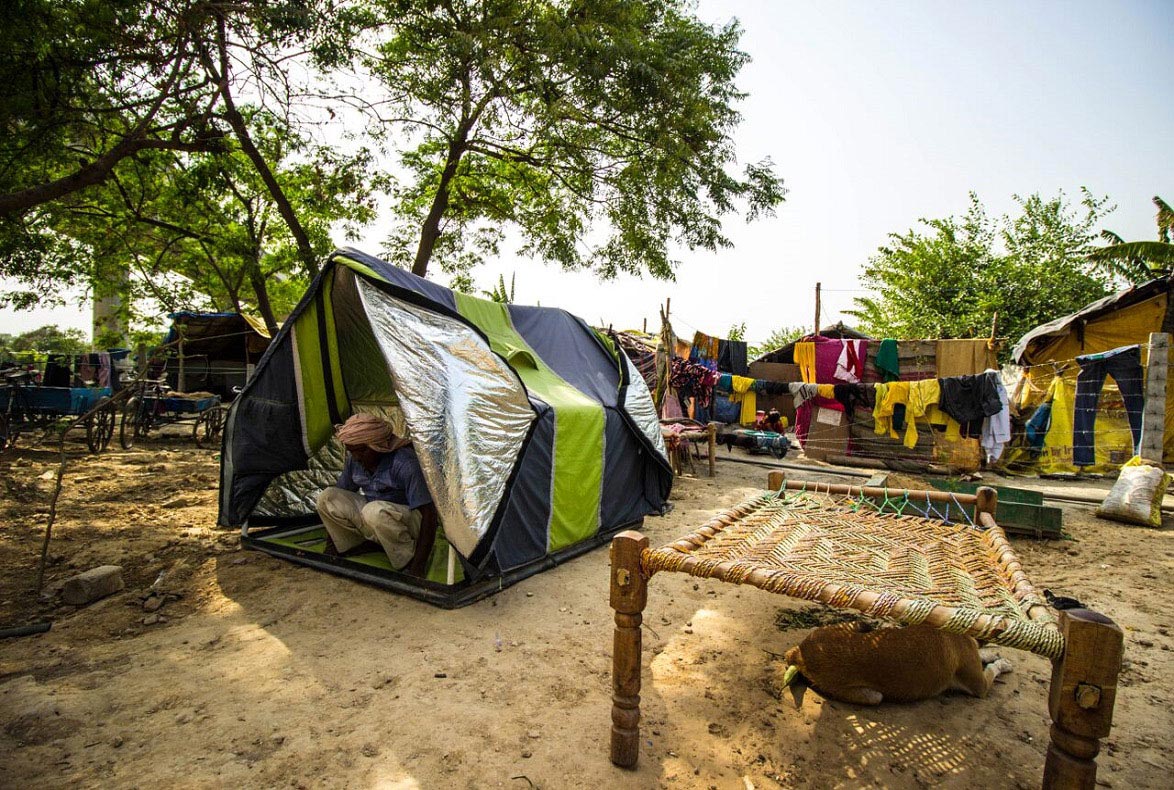DESIGN OF THE YEAR 2015
National Gallery Singapore
Studio Milou Singapore Pte Ltd
CPG Consultants Pte Ltd
CONTACT
[email protected]
The architectural symbiosis of the former City Hall and Supreme Court buildings into the new National Gallery Singapore required its architects, Studio Milou Singapore Pte Ltd and CPG Consultants Pte Ltd, to walk a very fine line between the radical transformation of the monuments’ identities and the exacting conservation of the buildings’ heritage.
The brief was simple: to return the monuments to the people of Singapore in the form of a welcoming, world-class art gallery that displays the world’s largest collection of Singaporean and Southeast Asian art.
How the architects met that brief, however, was not so simple.
The National Gallery’s grandest statement is, paradoxically, its most subtle – a filigreed metallic veil that drapes over each building at the roof level to create a gentle but unbreakable union. From some angles, and depending on the skies, the veil resembles finely woven rattan or silken ikat. “This simple and sweeping gesture meant that interventions into each building are minimal so as to respect their architectural authenticity and character,” says Jean-François Milou, the project’s lead architect.
Controlling the way natural light plays on the architecture and is filtered into the exhibition spaces was also a challenge, as was creating a basement concourse that links the building from below so that the façades are untouched. Less obvious but no less critical interventions required the insertion of a sophisticated infrastructure, including climate control, acoustics, storage facilities, computer and security systems. Together, Studio Milou and CPG worked with exacting measures to integrate them into the walls, roofs and floors so that they stayed out of sight. “We wanted visitors to focus on the architecture and the artwork with minimal technical distractions,” says Jean-François.
The architects add that given the historical importance of the original buildings and, indeed, the extant memories of them among the older generation, it was important that the design returned the buildings to Singaporeans in a way that was immediately recognisable, without losing the appreciation of their transformation. Jean-François notes, “I wanted the design to be legible to visitors and, at the same time, to create a state-of-the-art international gallery that was entirely at ease with the historic buildings from which it had emerged.”
The achievements of Studio Milou and CPG cannot be overstated. From the limited palette of materials to the muted, but warm, colour scheme, the calm flows and the cohesion of the modern gallery spaces are overlaid with a sense of the past. And within this unified ensemble, neither detail nor concern for visitor comfort has been spared. Together, the architects have created a place that is at once spectacular and yet welcoming for people of all ages.
Jean-François says the design is also a deliberate reaction against the increasingly fragmented nature of contemporary life which he finds unfortunate because “it often leads to an atomisation of our feelings, our relations, our decisions. I feel architects have a role to play in providing unified and calm spaces where people can think and feel a sense of self”.
About the Designer
“My preferred notion of architecture,” says Jean-François Milou, managing director of Studio Milou Singapore Pte Ltd and the lead architect on the National Gallery Singapore project, “is one of landscape as a place where people can wander and think, dream and learn something about themselves in relation to where they are at that moment in time. The National Gallery reflects this approach.”
Indeed, over the years, Studio Milou has carved out an enviable reputation for its sensitive approach to the design and adaptive reuse of museums and theatres including the Cherbourg Maritime Museum in Normandy, and the Carreau du Temple in Paris. In that regard, Jean-François found in CPG Consultants Pte Ltd and its executive vice-president Lee Soo Khoong, the ideal collaborator; indeed, he has nothing but praise for CPG’s multi-disciplinary design capabilities and extensive experience in conservation and adaptive re-use projects. Under Soo Khoong’s direction, CPG brought to the collaboration an equally enviable track record, including many Singaporean landmarks and award-winning projects including the Asian Civilisations Museum, the Arts House at the Old Parliament, and the National Museum of Singapore.
In relation to Studio Milou’s general approach to architecture, Jean-François notes that the studio’s “projects in France and Singapore have always combined an elegant architectural gesture of great simplicity with a deep respect for conservation and the context of a site. I am not personally interested in architecture that competes with the surrounding buildings. Instead, I am always looking for an elegant solution to the problems raised”.
The architect also offers insights into the influence of life in Singapore on his design work. “As a designer, I have always been very cautious not to be overly influenced by factors external to the character and innate potential of the site or building we are working on, and my own intuition, however, working in Singapore and adapting to the extraordinary attentiveness of the Singaporean people to all that is done and said around them has taught me a lot about how to balance my manner of listening.”
Jean-François is particularly aware of the honour and responsibility that came with the appointment to lead the project. In moving to live in Singapore for the entire duration of the project, he felt welcomed and entirely supported by his Singaporean team and partners. Among them, the close day-to-day collaboration and guidance from CPG and the client were, of course, key. These gestures of welcome, he says, “had a real effect in terms of reinforcing our confidence and dedication to the project and to Singapore as our host and adoptive home.”
This inclusion – itself an apt metaphor for his unifying design for the National Gallery Singapore – is reflected in his appreciation for the President’s Design Award which he says can only serve to motivate designers and act as an engine for engaging more public interest in architecture.
“It is important that, at the highest level of governance, real respect of this kind is given to the discipline. Though architecture is not the easiest career path, it plays such a central role in how we all live day by day, and the degree of comfort, safety and well-being we enjoy.”
1NATIONAL GALLERY SINGAPORE
Courtroom of the former Supreme Court
(Photo by: Fernando Javier Urquijo and Studio Milou)2NATIONAL GALLERY SINGAPORE
A new veil is draped over the rooftop of the former Supreme Court
(Photo by: Fernando Javier Urquijo and Studio Milou)3NATIONAL GALLERY SINGAPORE
Main atrium space
(Photo by: Fernando Javier Urquijo and Studio Milou)4NATIONAL GALLERY SINGAPORE
The curved veil entrance of the Gallery between the two monuments
(Photo by: Fernando Javier Urquijo and Studio Milou)Insights from the Recipient
Jean-François Milou: The greatest challenge was to balance the extremely complex requirements of keeping things simple, whilst ensuring the two monuments remain entirely recognizable and true to their historic character despite the transformation of their functions. We’ve strived for a sense of unity and cohesion to create a more familiar and welcoming environment for Singaporeans.
Tan Hooi Ong: The existing buildings were never designed for use as a gallery. A set of stringent environmental conditions had to be achieved. Extensive studies on the buildings were conducted for us to develop a sound understanding of how the new and old conditions impacted the design, enabling us to tailor specific solutions accordingly.
Citation
Jury Citation
Nominator Citation
CHONG SIAK CHING
CHIEF EXECUTIVE OFFICER
NATIONAL GALLERY SINGAPORE
The transformation of the former Supreme Court and the adjacent City Hall to become the National Gallery Singapore demonstrates great sensitivity and respect for the historical architecture, while meeting the exacting requirements of a major art institution.
The design’s key elements – an elegant new roofing structure and massive basement concourse – unite the monuments from above and below, leaving the existing structures intact to the greatest extent possible, while accommodating new functions that a national gallery demands. The tree-like structures supporting the new filigree metallic roof structure are a wonderful architectural gesture that is both spectacular and protective of the historical fabric. The newly created rooftop and sky bridges in the atrium offer visitors new vantage points to experience the monuments. Underlying the visual simplicity of the design is the creation of a new identity.
The Jury commends the design for striking a balance between preservation and innovation, and offering visitors new perspectives of the buildings and the surrounding cityscape.
The former Supreme Court and City Hall, both gazetted monuments, were unified to become the National Gallery Singapore by a simple, sweeping architectural gesture. The elegant design by Studio Milou Singapore Pte Ltd begins with a filigree metal and glass roof of intricate design that is draped gently across the monuments above the original roof levels. This allows soft dappled light to filter through and into the new public rooftop terraces, conserved atrium and courtyards.
In line with Studio Milou’s signature design approach of combining elegant architectural gestures of visual simplicity with a deep respect for the historical fabric, the new roof is supported by tree-like structures that are placed carefully in the empty spaces of the existing building structures. Bridges in the atrium connect the two historical buildings and, together with the newly-created rooftop spaces, offer visitors new vantage points from which to experience the monuments and details at close range.
To further preserve the existing architecture, a public basement concourse extends longitudinally along the entire site, thus freeing the ground level for the Gallery’s core activities and facilitating visitor flow. By carefully considering the buildings’ context and historical significance, Studio Milou and CPG Consultants Pte Ltd offered innovative design solutions that are elegant and respectful. They were especially careful to safeguard the buildings’ existing historical fabric while meeting the exacting standards of a major contemporary art institution.
Through simple architectural gestures, a controlled and unified palette of materials and colours, and the masterful use of light, the architects’ design complements and supports the existing fabric, as well as the new, diverse and constantly changing landscape of exhibitions and events in the galleries.



