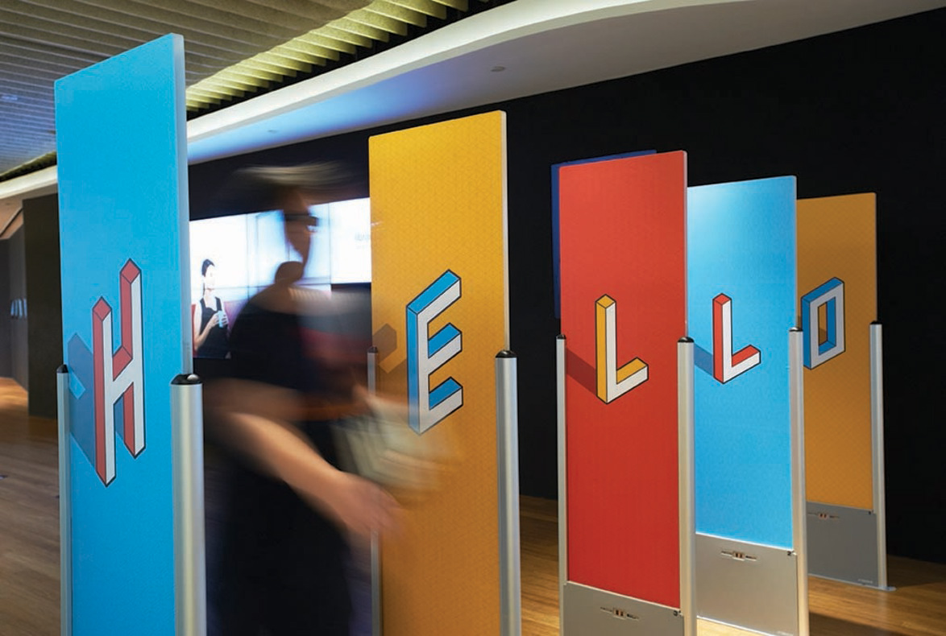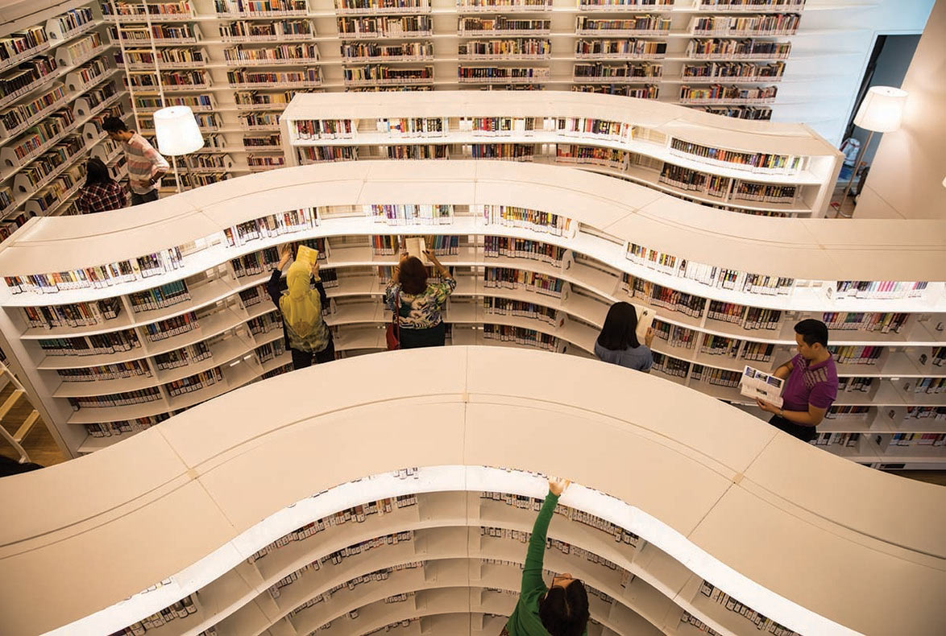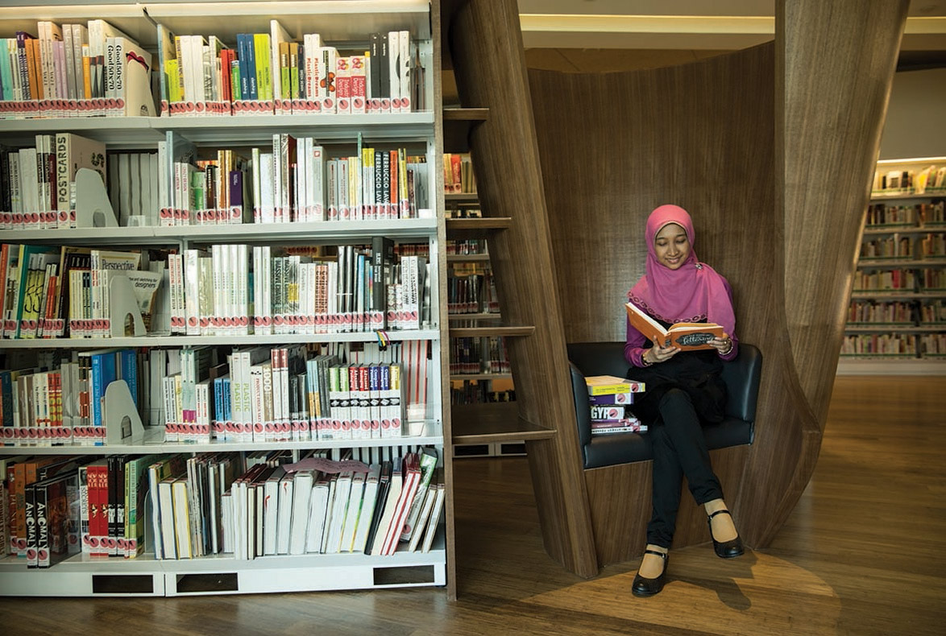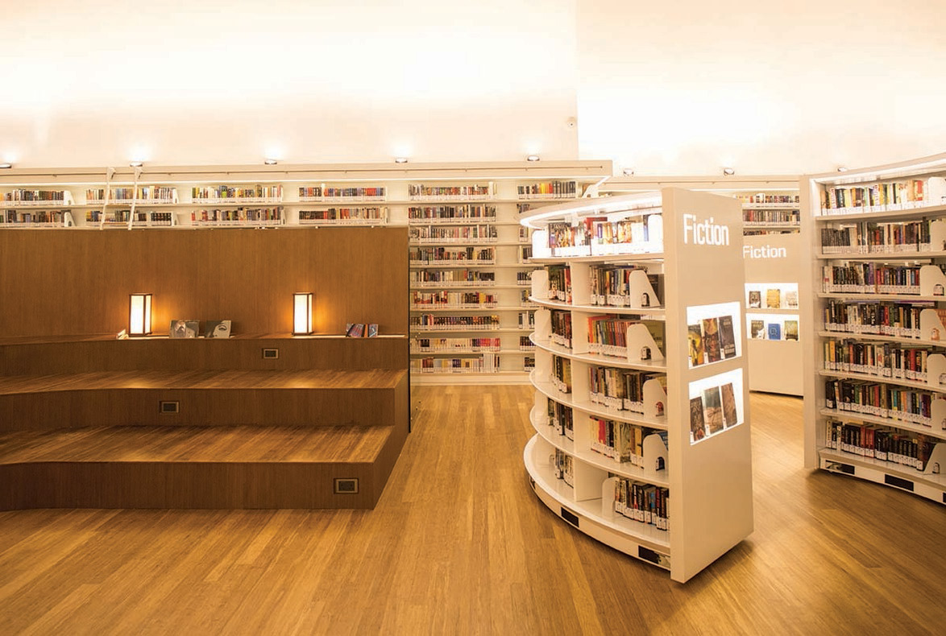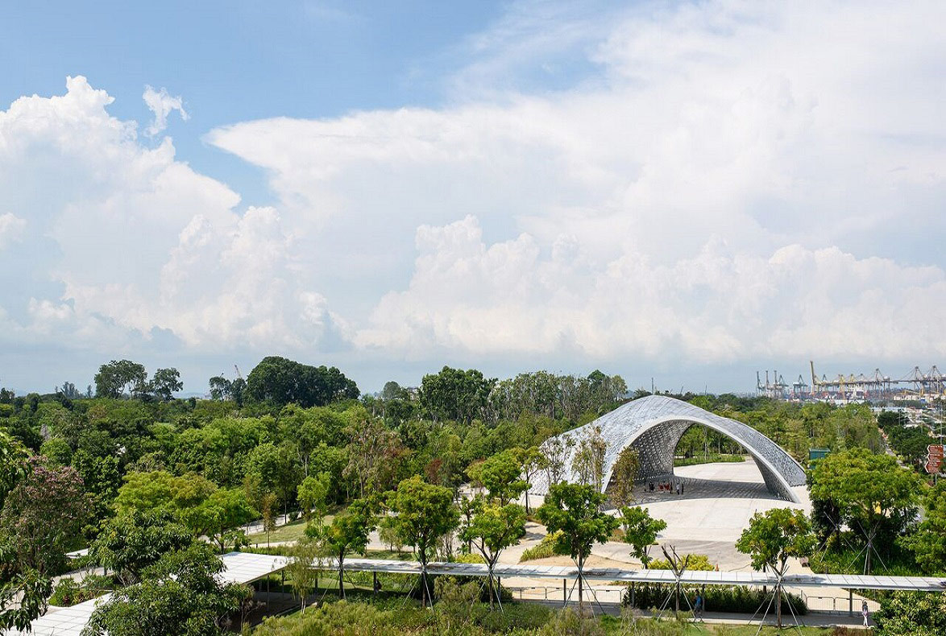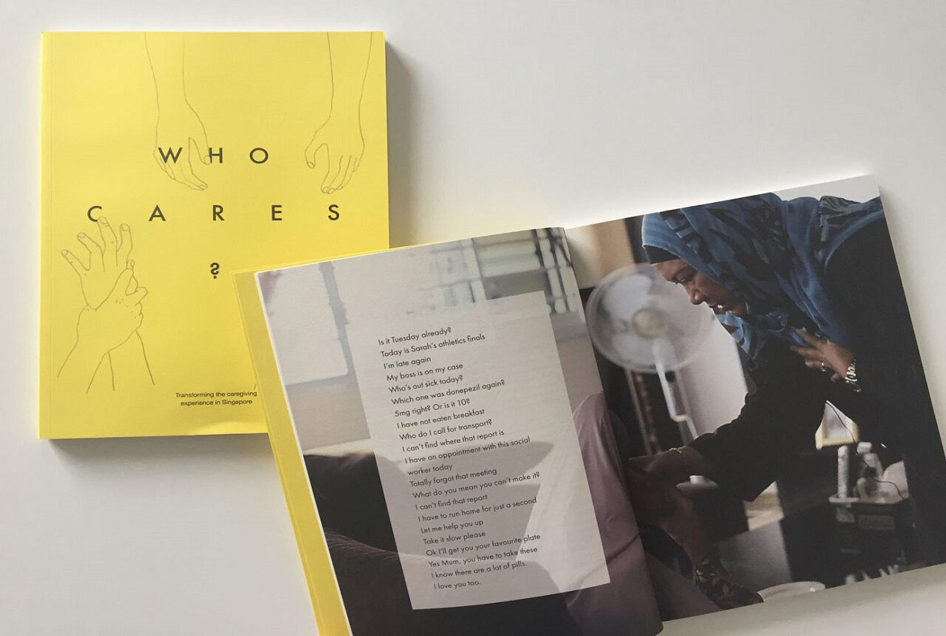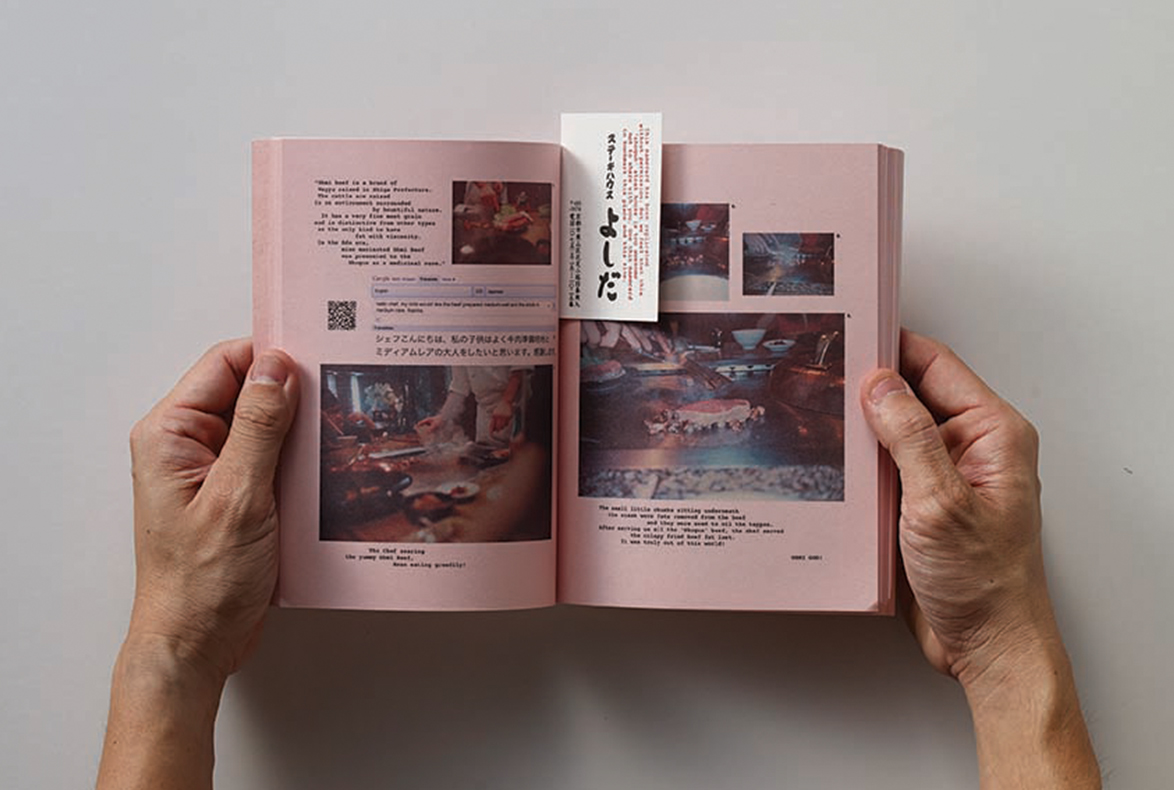DESIGN OF THE YEAR 2015
library@orchard
Singapore Polytechnic
In collaboration with DIA Brand Consultants Pte Ltd,
New Space Architects Pte Ltd,
National Library Board
CONTACT
[email protected]
Built on the theme ‘Design is for Everyone’, the library@orchard was conceived as a public library with a focus on design and applied arts. The intention was to create a new experience that blended the tactile quality of printed publications with the opportunities presented by new media.
Occupying two floors at Orchard Gateway on Orchard Road, the library@orchard responds to users’ needs by providing a spectrum of connections and experiences.
Upon entering the library at level 3 of Orchard Gateway, users are greeted by a digital wall that showcases a selection of design-themed videos, including feature films, animation shorts, and live-feeds from workshops in the library. The video wall also features a listing of library events and programmes.
The foyer is fitted with localiser sound domes that engage interested visitors without disturbing the other library users, whilst a contoured acoustic ceiling, ambient lighting, and natural bamboo flooring provide a soft and warm welcome.
The foyer leads into the centerpiece of the lower level, the ‘magazine wall’. The latter proposes a tidy yet accessible solution to organising periodicals, and forms a lively backdrop to the maker space ‘Make’, programme space ‘Imagine’, and the double-volumed amphitheatre ‘Share’. These are spaces deliberately carved out for people to come together, make things and share their common interests. The journey continues up the stairs to the ‘Loft’, where users immerse themselves into a private world of books through a series of single hideaway seats, ‘Cocoons’ and content-sharing platforms ‘Book Trees’.
The overall design emerged from a study of library users and the community. Through the process of design thinking, a multitude of insights were distilled into the themes of ‘Learn & Discover’, ‘Engage’ and ‘Escape’. All elements of the library were designed to achieve these outcomes. For example, the ‘Cocoons’ were built for users to escape and the ‘Book Trees’ to discover and engage with other users. Even the bookshelves were contoured to enhance the experience of escape and discovery.
Project leader Gareth Lai, a senior lecturer at the School of Architecture & the Built Environment, Singapore Polytechnic (SP), explains that “through the initial design process, we found that users really want to learn and discover through multiple platforms, from print to digital and visual resources. They also want to engage by actively creating and sharing user content, connecting with like-minded people, and moving beyond being passive borrowers of content. The library is also a place to escape by getting lost in time and other realities, both past and present”.
The designers’ aim was not to create a ‘wow’ product. They wanted the design to address user needs. The gestures are therefore subtle rather than grandiose; the focus is on a seamless experience that delights rather than awes; and the tone, inclusive rather than exclusive. Says Gareth, “We wanted to create useable spaces that people would be comfortable in, and that they would find pleasure and value in using.”
About the Designer
Designing by committee may seem counter-intuitive, but it can achieve great results – especially when that committee has a vested interest in the outcome. The National Library Board (NLB) and SP jointly designed library@orchard, the first public library project in Singapore that sought public feedback and suggestions for its design. The NLB, which wanted to learn how a library could evolve to be relevant in an age of social media and new technology, worked closely with SP’s Design Thinking Team to develop unique spaces and features for the library. The latter was led by Gareth. “We have created a space where users not only acquire knowledge, but they are also actively engaged in sharing knowledge, creating content and forming communities with specific interests,” he says.
For library@orchard, the NLB-SP team combined design-thinking principles with the practical needs of library management to develop and conceptualise ideas. “We leveraged design thinking to engage as many users and other stakeholders as we could in the design process,” says Gareth. “In many ways, the new library is about developing a deep empathy for the community, understanding contextual dimensions, and providing the designer’s unique response in terms of form.”
In the practice of design thinking, a holistic understanding of the users is harnessed to deliver a design of distinct experiences that uniquely meet their needs. This philosophy, overlaid with a strong commitment to engaging stakeholders, guided the team through the design process.
Some 30 students and lecturers from the SP Design-Thinking Team were involved in a process that included a prototype exhibition to fine-tune the design. Branding consultant DIA Brands, architectural consultant New Space Architects, lighting consultant LPA and contractor KJS Construction also made significant contributions to the project.
“The experience of designing library@orchard was a liberating one,” says Gareth, adding that harnessing the creative energies of a dynamic team of students and staff while distilling insights and contributions from the clients and stakeholders to create a coherent vision, resulted in a fresh perspective on how design and designers can evolve.
“Design is as much about creating solutions for real people as it is about space, form and details,” Gareth concludes. “Involving people in the process is not a walk in the park, but it is worth the effort because in that crucible of myriad perspectives, constraints of resources, and the designer’s need for creative expression, something deep and meaningful is born.”
DESIGNER
Singapore Polytechnic
Gareth Lai
Dennis Goh
Phyllis Peter
Low Lay Leng
Chris Ho
Ng Wen Yi
Phyllis Low
Madhura Chavan
Khoo Ai Ling
Students of Singapore Polytechnic
(Diploma in Architecture, Year 2, 2012/2013)
DESIGN COLLABORATORS
DIA Brand Consultants Pte Ltd
Nigel Smith
Tetuko Hanggoro
Quek Oon Hong
Lorena Kwek
New Space Architects Pte Ltd
Kevin Sim
National Library Board
Cheong May Fong
Jasna Dhansukhlal
Chan Wai Ling
Annusia Jaybalan
Sufyan Alimon
DESIGNER
Singapore Polytechnic
Gareth Lai
Dennis Goh
Phyllis Peter
Low Lay Leng
Chris Ho
Ng Wen Yi
Phyllis Low
Madhura Chavan
Khoo Ai Ling
Students of Singapore Polytechnic
(Diploma in Architecture, Year 2, 2012/2013)
DESIGN COLLABORATORS
DIA Brand Consultants Pte Ltd
Nigel Smith
Tetuko Hanggoro
Quek Oon Hong
Lorena Kwek
New Space Architects Pte Ltd
Kevin Sim
National Library Board
Cheong May Fong
Jasna Dhansukhlal
Chan Wai Ling
Annusia Jaybalan
Sufyan Alimon
1LIBRARY@ORCHARD
Welcoming RFID gates
(Photo by: National Library Board)2LIBRARY@ORCHARD
The library’s imaginatively crafted brand language
(Photo by: National Library Board)3LIBRARY@ORCHARD
Curvilinear shelves
(Photo by: National Library Board)4LIBRARY@ORCHARD
Magazine wall on level 3
(Photo by: National Library Board)5LIBRARY@ORCHARD
Cocoon on level 4
(Photo by: National Library Board)6LIBRARY@ORCHARD
Shelves on level 3, with view of the Arena
(Photo by: National Library Board)Citation
Jury Citation
Nominator Citation
Tai Lee Siang
Group Managing Director
Ong&Ong Group
library@orchard is a testament to the process and approach of the entire design team to define a library experience that is more relevant and accessible to the public. Designed around a community with a common interest, the library is a repository of design content including books, periodicals and other media. The space introduces us to a ‘lifestyle’ touch-point as a respite from the Orchard Road activity. It offers refuge from commercial pursuits to one of contemplation and exploration. The library features include new forms of engagement with materials, self-navigation and check-out counters, giving the user control over the library experience he or she desires.
The library is an ʻendangeredʼ public space. The onslaught of the digital world is a threat to printed books and libraries, and could potentially make them things of the past. Therein lies the challenge for the interior design of library@orchard. Traditionally, great libraries are judged on these standards: spatial quality, ease of use, and ability to inspire.
On the first point, library@orchard is unlike most traditional libraries. It is located in a mall. Stretched along a narrow space, the baffled ceiling creates an inviting space that is acoustically balanced. Walking through the space, one cannot help but be discreet and quiet. The curved corridors allow readers to search for their favourite books in private. The periodical drawers provide a visually-stimulating backdrop for the central amphitheatre. Careful internal planning and experiential design allow users to find individual niches that they can call home.
On the second point, clear visual communications, easy-to-understand graphics and wayfinders contribute greatly to navigating across the spaces. The result is that the library has a friendly persona that leaves the visitor with an unforgettable impression. The creative use of ʻtalkingʼ graphics makes understanding the library’s functions particularly satisfying.
On the last point, one needs to realise that reading habits of today’s generation differ significantly from those in the past. A library is no longer a place for somber recluses. For that reason, library design needs to woo and retain visitors. library@orchard breaks new ground here by almost ʻover-engagingʼ the public, but not in a way that is frivolous and shallow. The entire project must be viewed in the context of a ʻretailʼ environment. In other words, the library must wrestle readers from the pursuits of retail therapy and back to the pursuit of wisdom.
Judged on these three qualities, library@orchard is more than a competent competitor to the mall, and its clear success can be attributed to its design.

