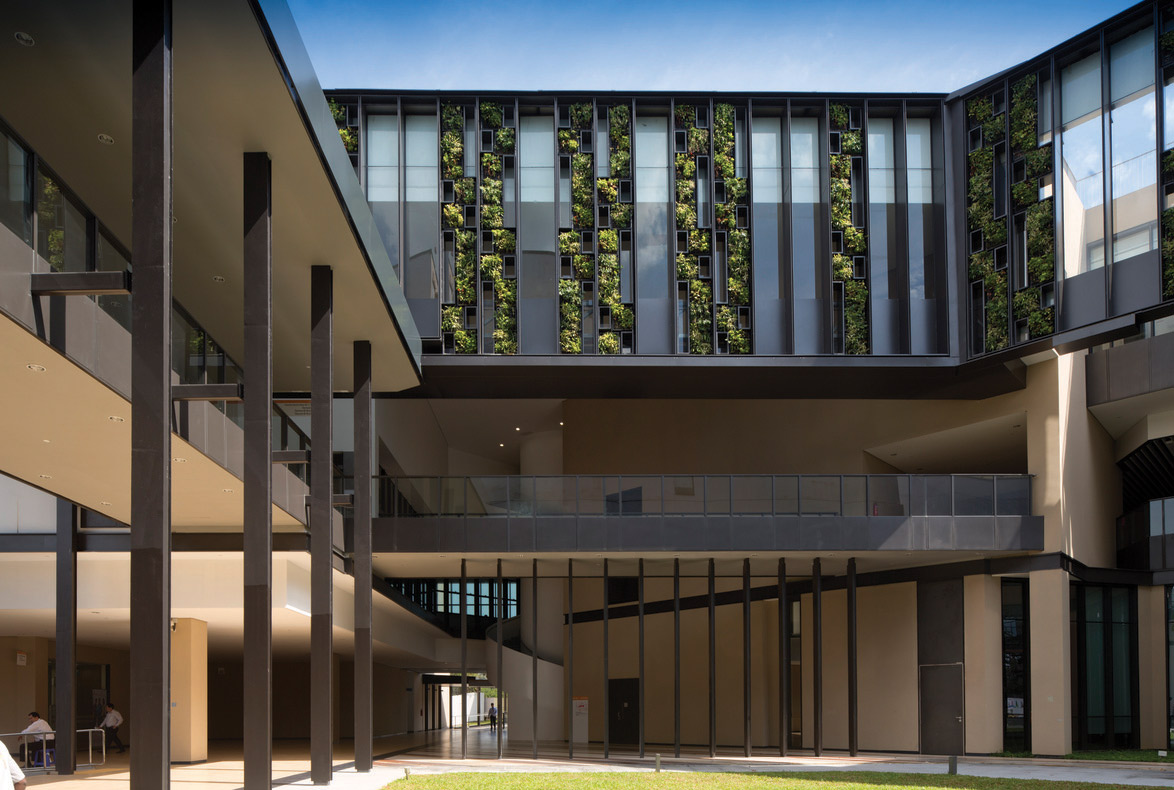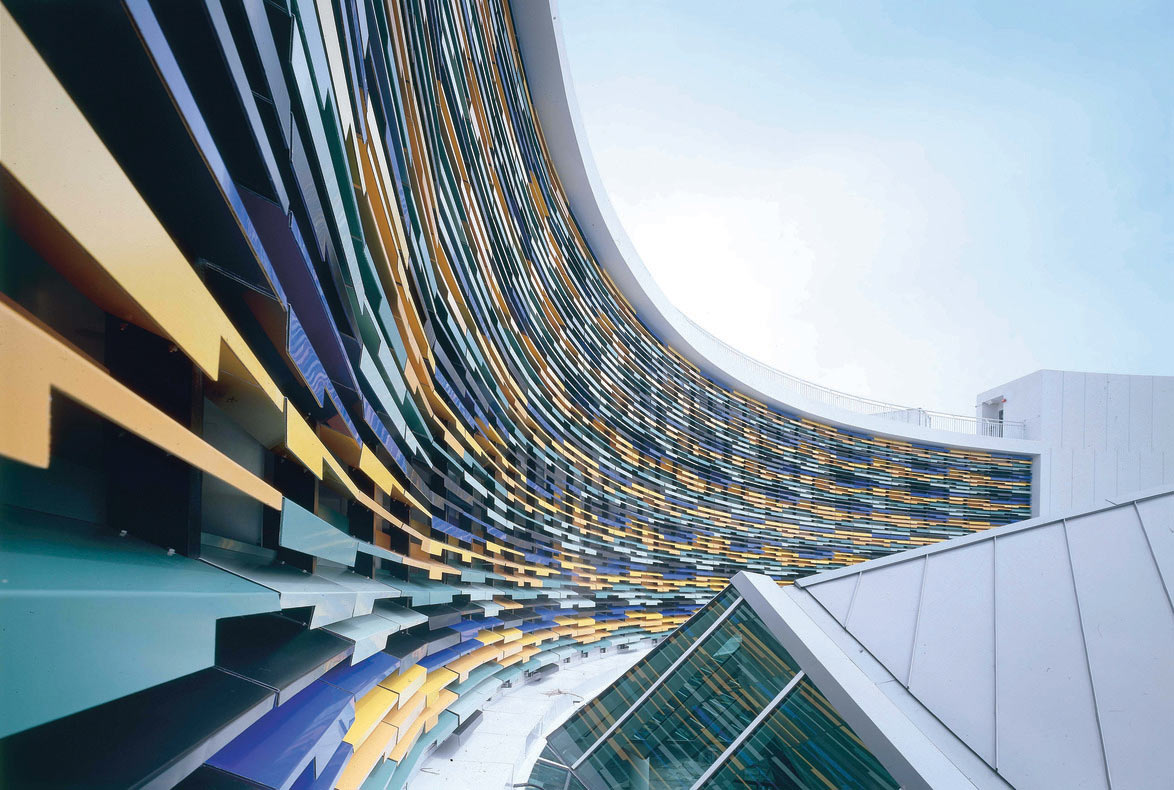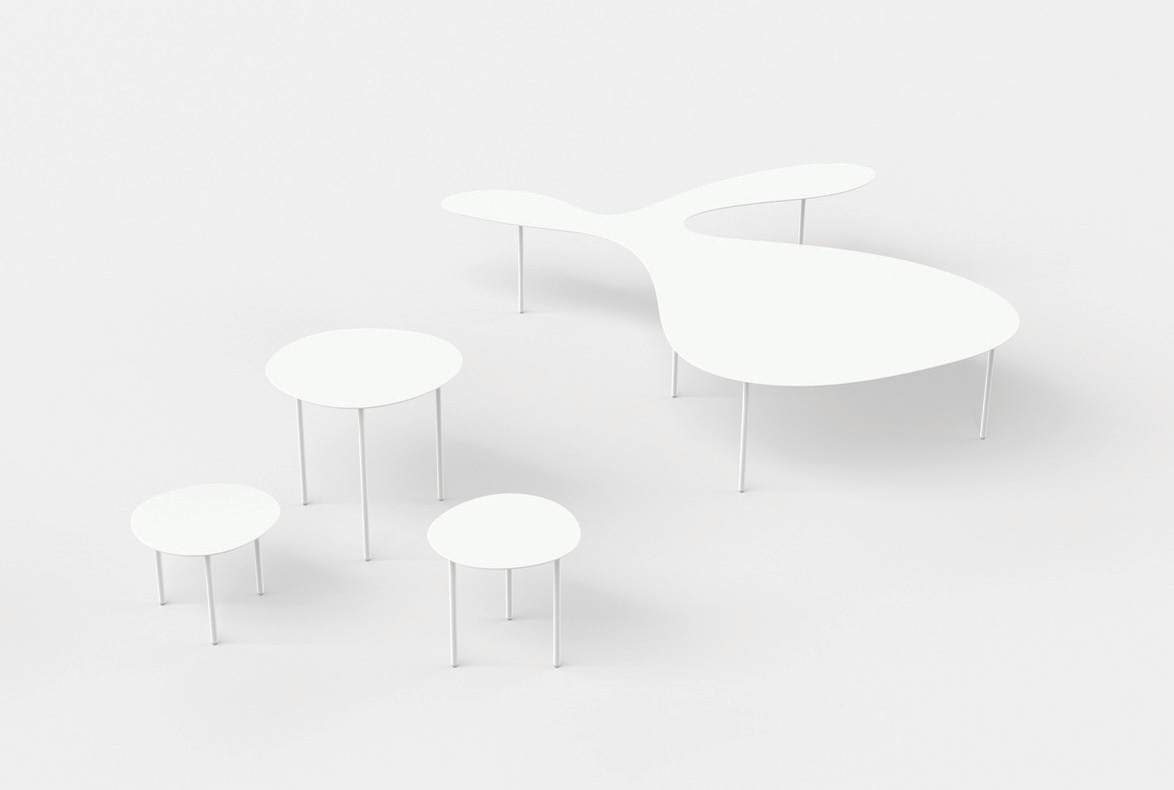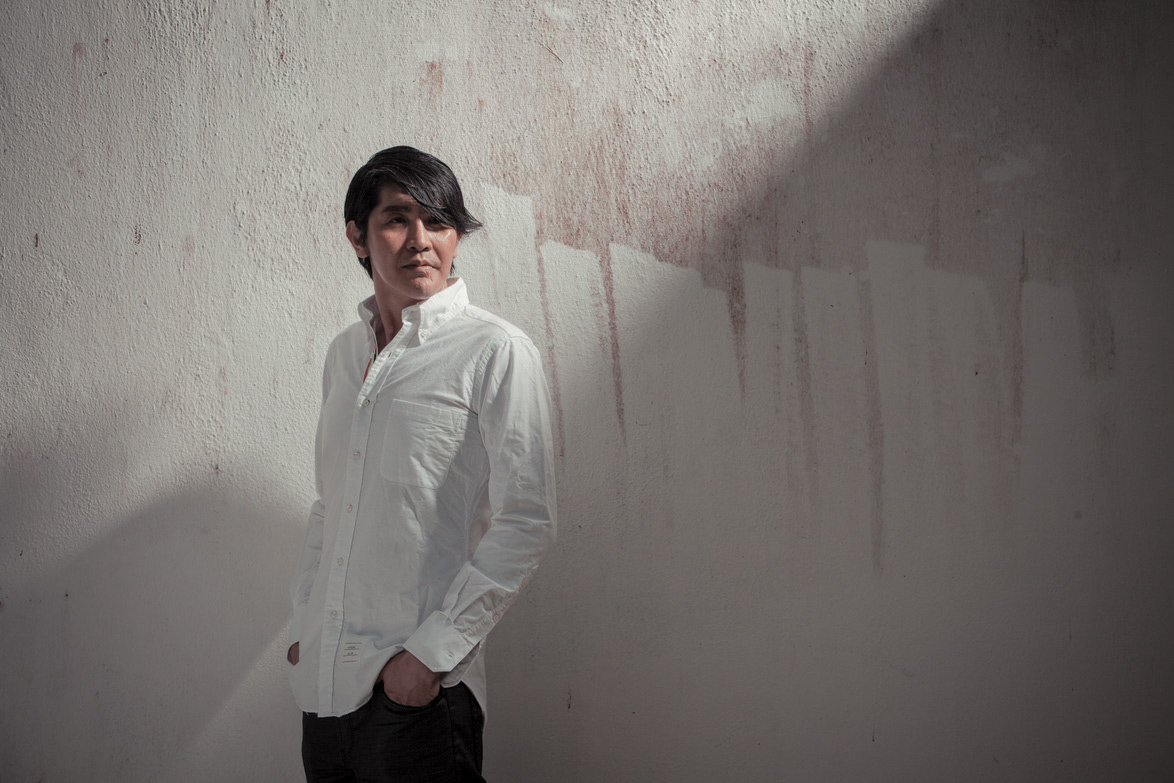DESIGNER OF THE YEAR 2014
Tan Kok Hiang
Founding Director
Forum Architects Pte Ltd
CONTACT
[email protected]
There is good reason Tan Kok Hiang describes his own architectural style as “thoughtful”. Take one of his favourite projects, the S$7.8m Assyafaah Mosque in Singapore. An architectural statement that has received multiple awards both locally and internationally, it neatly epitomises Kok Hiang’s approach to architecture: understanding the raison d’être of a building and creating a design that conveys this in context.
Dispensing with traditional domes and arches, the contemporary mosque looks different from what one would normally expect of such a building.
“Most mosques in Singapore are very Middle-Eastern modelled, so you’ll see arches and domes. And I used to think that they had nothing to do with Singapore”, he explains. Instead, Kok Hiang designed a thoroughly contemporary structure incorporating the arabesque, the design element predominant in Islamic buildings. This is defined as two or more geometric patterns coming together to form a third pattern, says Kok Hiang, who completed a thesis on Islamic architecture in university.
“These patterns were developed by scholars, maybe a thousand years ago, because they wanted an art form to represent the Qur’an. The Qur’an cannot be represented in figurative terms. You have to use abstract terms”.
About the Assyafaah Mosque in Admiralty Lane, Kok Hiang adds: “The happiest thing for me about this building is that it looks nothing like a Middle Eastern mosque. It is contemporary and it belongs more to Singapore. Today, many visit the mosque, including non-Muslims”. To Kok Hiang, the real triumph behind a well thought-through and executed project is for the architect and the client “to be able to think about the different aspects of a building, and its impact on the community, today as well as in the future”.
Another project he is proud of is the Singapore Chancery in Manila, the Philippines. He says: “It’s a functional building that has to exude a sense of what it means to be a Singaporean in a foreign country”. So Kok Hiang incorporated the landscaping to reflect Singapore’s positioning as a garden city. In addition, as Singaporeans are known to be precise, punctual and efficient, he designed the building, in spatial flow and physical form, to convey all these characteristics.
Kok Hiang also takes pride in the “rainbow wall” at the Singapore Science Centre that stretches past the entrance of the Centre to give the complex a new front, and orientate visitors to the main entrance.
Kok Hiang, 54, is Managing Director of his own firm Forum Architects Pte Ltd, which he established with his wife and fellow architect Ho Sweet Woon in 1994. Holder of a Bachelor of Arts degree (Architectural Studies, 1984) and a Bachelor of Architecture Honours Degree (1987) from the National University of Singapore, he has held numerous exhibitions and participated in various conferences locally and internationally and garnered more than 30 awards, including the Chicago Athenaeum International Architecture Award in 2008 and 2010, the URA Architectural Heritage Awards in 2007, and two nominations and an honourable mention in the President’s Design Award. He is also involved in architectural education and sits on several professional committees.
Early in his career, Kok Hiang had trained with William Lim and Tay Kheng Soon. He learned about building in context and having a deep concern for the environment from the two architecture veterans. From the latter, he also learned that an architect should be a partner to a client. “Not necessarily equal, but a partner. Then we have a shared objective: achieving something together as partners. This is a very important stance”, says Kok Hiang, recalling the advice.
When collaborating with a client who is a visionary, Kok Hiang is the partner who takes on the role of a facilitator. “If the client is pursuing his vision, I’m not going to force my own on him”. While not every client is a visionary, sometimes he or she may turn into one with a bit of help, according to Kok Hiang. He names the Japanese martial arts form, aikido, which he has been practising for the past 25 years, as having indirectly helped him in this regard. Aikido’s basic philosophy is harmony, Kok Hiang explains. In a conflict, aikido advises practitioners “to move in and confront the conflict and take charge of the situation from the weakest point”. By adapting the philosophy to his work, he can sometimes help his clients become visionaries.
Reviewing the evolution of Singapore’s design scene, Kok Hiang thinks the Urban Redevelopment Authority’s inaugural “20 under 45: A selection of works by under 45 Singapore-registered architects” in 2004, and subsequent instalments to have done much in creating design awareness in Singapore. When the exhibition moved to Venice as part of the La Biennale di Venezia, Kok Hiang feels a turning point was reached where Singapore’s talent in the field was given a place on a prominent world stage. For him, the President’s Design Award is a continuation of paying this homage to design.
Now that he has received the most prestigious of Singapore’s design awards, Kok Hiang says: “I want to continue looking for openings and opportunities. Architecture is about so much more than just space. It’s also about influencing people’s attitudes and lives, and always in relation to harmonious living”.
1INTERNATIONAL ARBITRATION CENTRE
A modest insertion
(Photo by: Albert Lim)2TEMASEK POLYTECHNIC SOUTH WING
Vertical green wrapped around the building façade to keep the building cool
(Photo by: Albert Lim)3ALMUKMININ MOSQUE
Kaleidoscope of Islamic colours – louvered façade of new extension
(Photo by: Albert Lim)4The mihrab wall awashed with natural light – a modern take on a traditional feature
(Photo by: Albert Lim)5ROHDE & SCHWARZ OFFICE
Tilted away from the sun, the canted façade address the tropical glare
(Photo by: Albert Lim)6MANILA CHANCERY
Subtle night lighting highlights the clean volumetric massing
(Photo by: Albert Lim)Insights from the Recipient
“Architects are the only professionals charged with being guardians of the built environment. This is a serious responsibility that will test every ounce of your being. Honour this role by conscientiously developing your skills and thinking.”
Citation
Jury Citation
Nominator Citation
DR HOSSEIN REZAI JORABI
DIRECTOR
WEB STRUCTURES
Tan Kok Hiang is one of the most versatile architects in Singapore, having worked on a wide range of projects from master planning and healthcare to institutional, multi-user residential, commercial and hospitality developmentsto religious buildings and private homes. Throughout the different scales of projects,he has demonstrated consistency in relating buildings to their contexts, and the ability to incorporate local elements into architecture that remains relevant to a global audience.
Kok Hiang is also an active member of the architecture fraternity. He has sharedhis expertise in numerous advisory panelsand is also dedicated to cultivating the next generation of architects.
The Jury recognises Kok Hiang’s pursuit of consistency in achieving architectural excellence and his steadfast contributionsto the architecture profession as practitioner and mentor.
Tan Kok Hiang is a very thorough person. He is a passionate architect who has opinions about what goes on in the world and how he can positively influence it through his architecture.
I first met him over 15 years ago. When we started working together on projects, I noted Kok Hiang’s thorough and holistic approach to architecture, and how he considered the importance of apparently small things in the context of seemingly bigger ones. There was also his concept of “care” in the design of a space. It’s remarkable how the layman feels comfortable in a space he has taken a lot of care to design and construct, as opposed to another space of the same size which has received somewhat less affection in the course of its creation by others.
Kok Hiang made it his business to address beyond the emotive concepts of line, edge, shade and the spatial qualities of solids and voids. His architecture remains to this day an alchemy of appropriateness, structure, relevance and congruity to the brief, formed through a continuous dialogue with the specifics of the project, and driven by the higher purposes of context, the city, the country and beyond. Kok Hiang’s Assyafaah mosque project epitomises all these in a project for the community, which he researched until he came up with a building with the kind of relevance that invited applause and gratitude from all involved. He has applied the same rigorous approach to the design of all his other projects, more recently, at the Yale School campus in Singapore.
It is with utmost pride that I nominate Kok Hiang, an alumni of NUS who has practised at the highest levels of design and social consciousness in Singapore, for the prestigious award.










