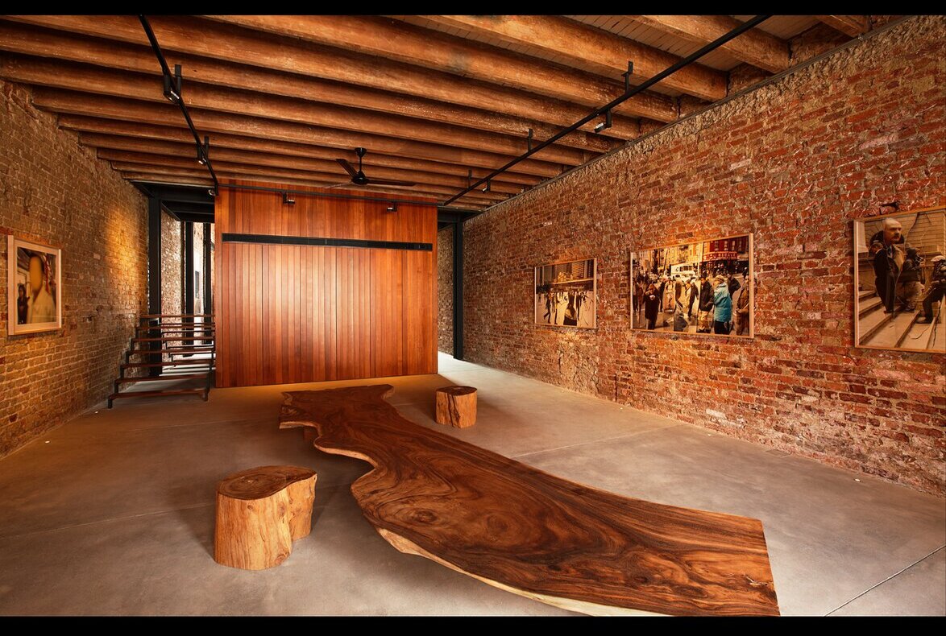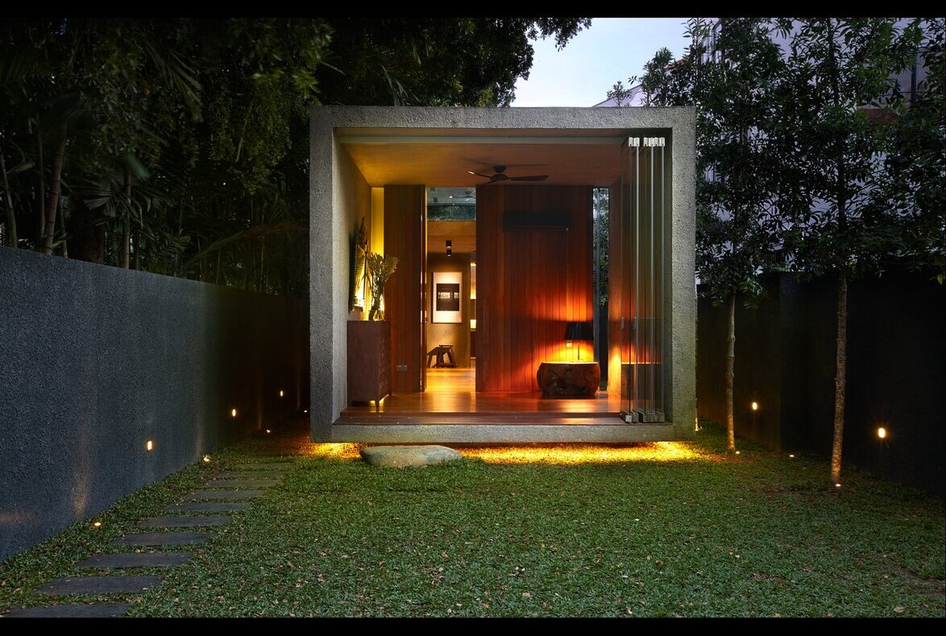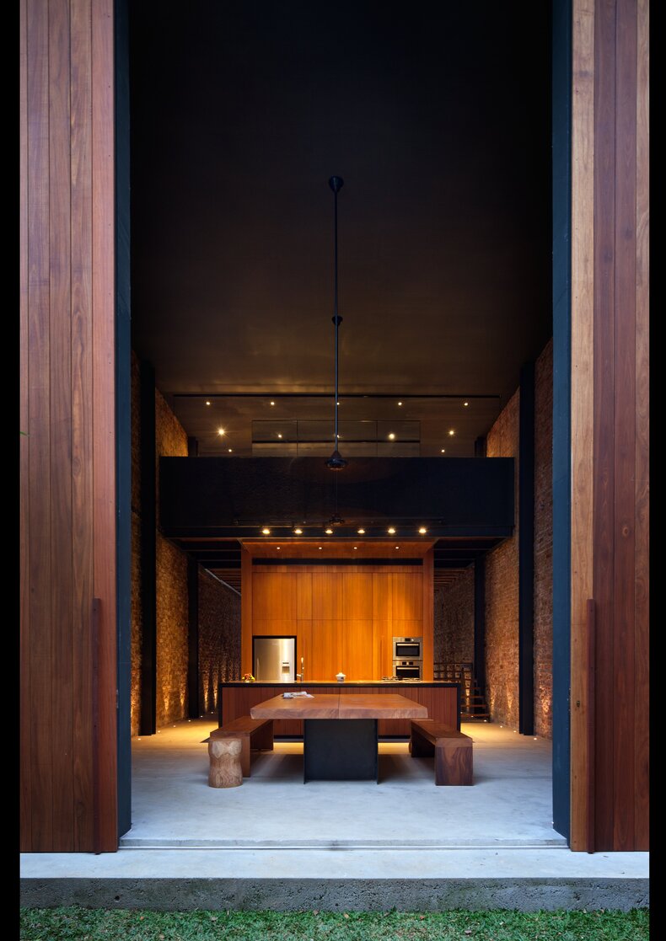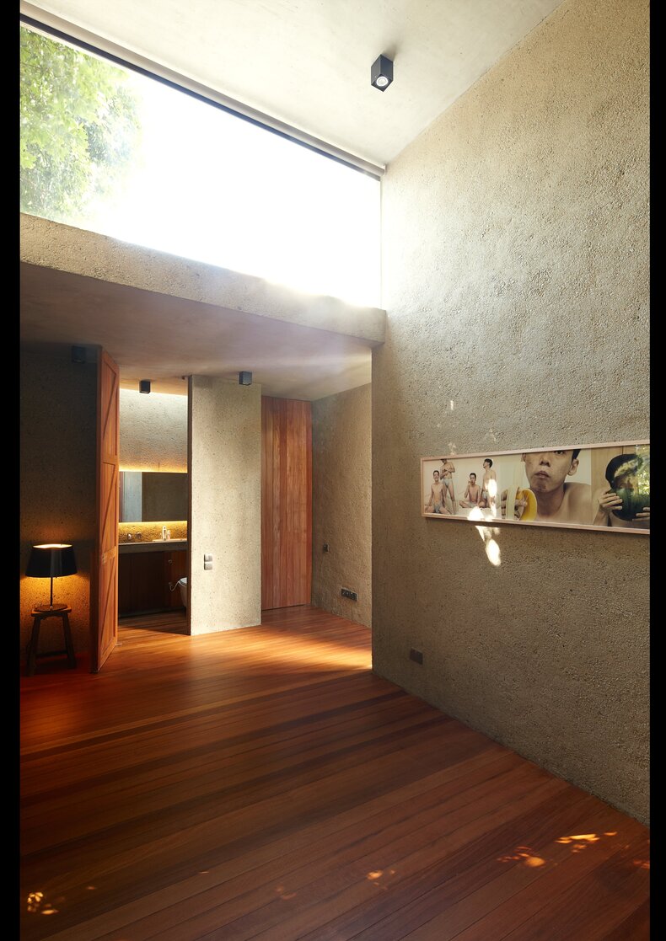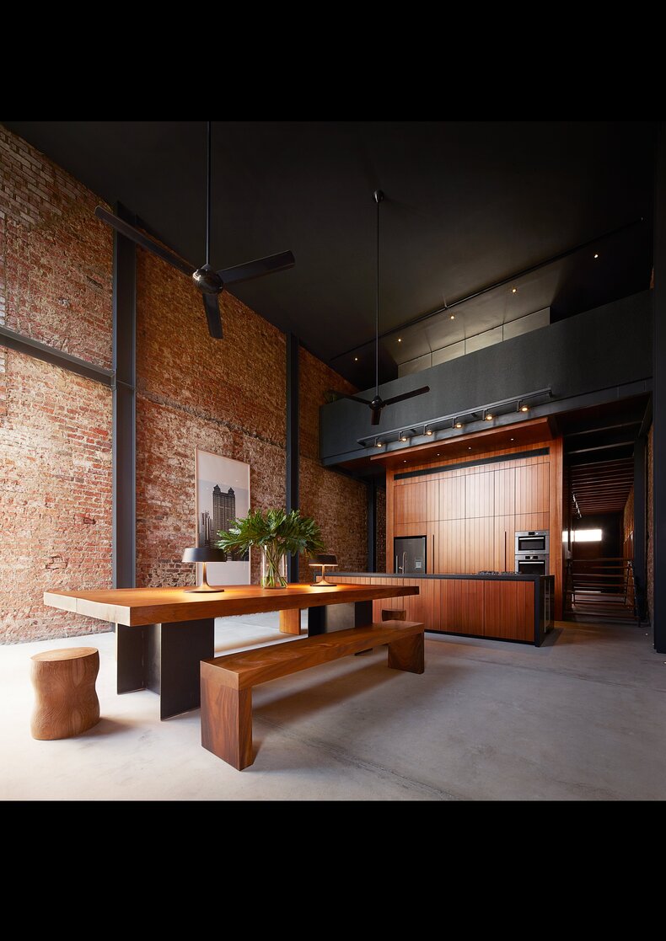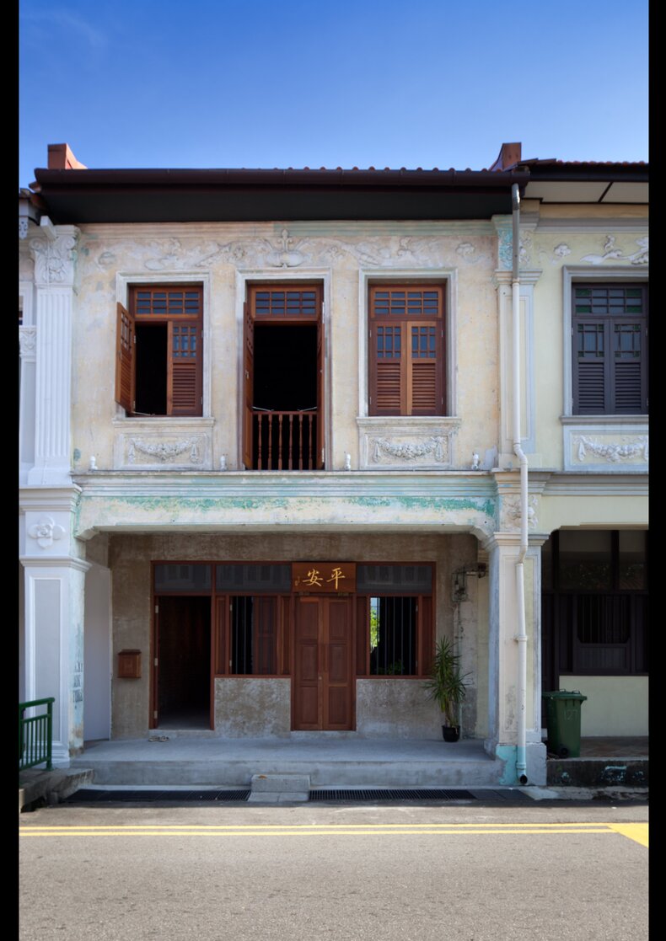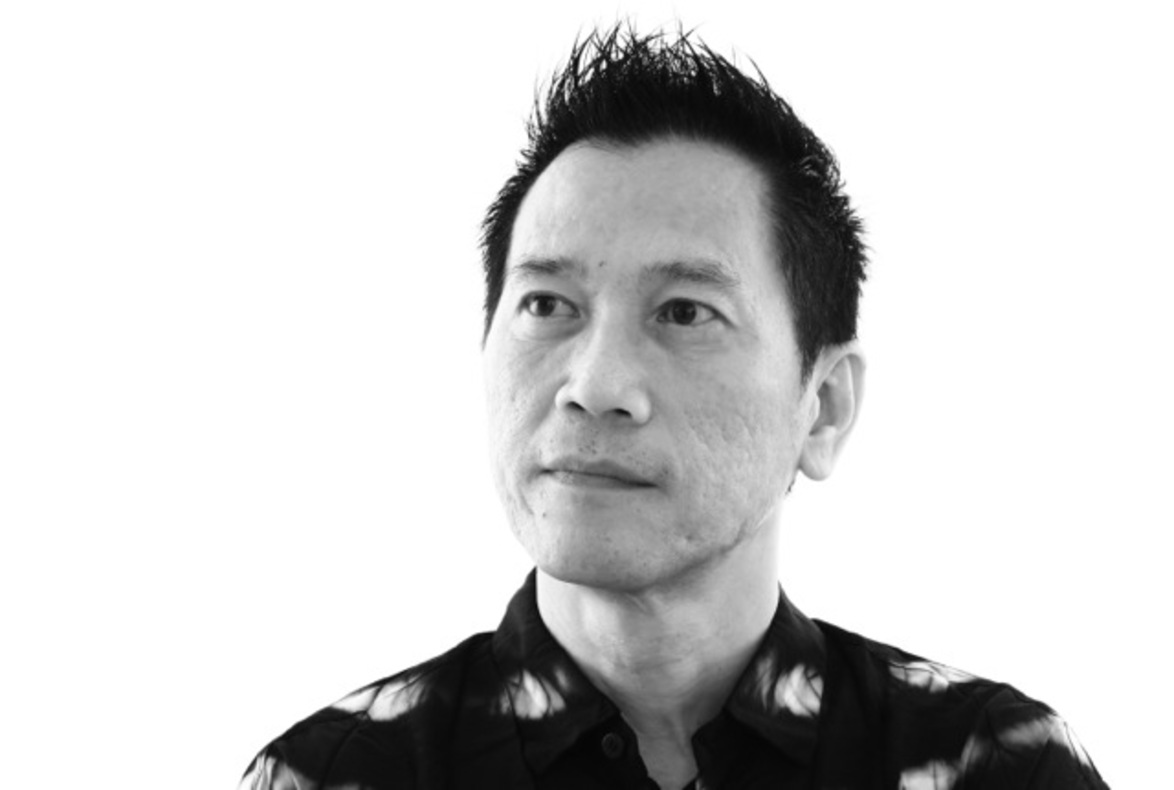* DESIGN OF
THE YEAR 2013
Lucky Shophouse
This shophouse is located at Joo Chiat Place, in a conservation shophouse district in the secondary settlement areas of Joo Chiat in Singapore. Behind this shophouse was a long and narrow concrete vacant land.
Surrounded by three- to four-storey serviced apartments and semi-detached houses, a portion of its side faces a back lane, flanked by houses on both sides. The brief called for flexible usage of spaces, for visiting parents, in-laws, and relatives whilst the owners are still overseas; as well as to retain traces of the old shop; to rediscover, reveal and protect the original structures, finishes and detailing.
The overall layout is kept simple to cater for flexible space usage. Furniture, fittings and services are placed in a central axis. Progress through the house is always to the side rather than along the axis. Beyond the shophouse is the concrete land that faces a back lane. Instead of maximizing built-up areas, both the couple and architect felt the need to keep the end of this back lane visually unobstructed. This leads to the creation of a central garden space, where the neighbours on either side (those located along the back lane, and the service apartments on the other side) now enjoy a backdrop of green oasis.
This central garden space extends to the rear where the new single-storey house sits. Essentially one-room wide, the decision to go low dense and to elevate its floor from the ground pleasantly increases the breathing and green spaces for this house and its surrounding.
READ MORE
ABOUT THE DESIGNER
Chang Yong Ter is the principal architect of CHANG Architects. Born and raised in Singapore, Yong Ter traced his interest in a hands-on profession to his technical background at Gan Eng Seng Secondary School. He deliberated between engineering and architecture after completing his A-Levels and eventually enrolled in the School of Architecture, National University of Singapore. He remembers fondly the tutelage of the late Mr Whang Tar Kuay, who inspired and helped him discover the passion for architecture. Upon graduation, he apprenticed with Mr Tang Guan Bee for several years, before starting his practice, CHANG Architects, in 2000.
In 2004, still in the early years of running his own practice, Yong Ter was acknowledged by the Urban Redevelopment Authority of Singapore as one of the outstanding “20 Under 45” young architects in Singapore. The selection recognises 20 noteworthy young and emerging architects in Singapore, all aged under 45. Since then, he has received more than 15 other notable local and international awards.
Yong Ter has a quiet demeanour that is earthy yet out of this world. It could be attributed to taichi, meditation as well as yoga, which he has been practicing since university days. This interest has a profound influence on his outlook on life, as it instils in him consciousness and awareness. It helps him look and search inwards for answers. That same calmness is reflected in his works, which strive to bring users closer to nature and put them at ease. He has faith that architecture can enhance living, in a grounded and comfortable way.
In fact, his award winning project, Elok house, did exactly that. Nature was brought right into the heart of the house. The project was an understanding between site, people (client) and nature. It was a project where ideas were realised. The client is important in this process, for endorsing ideas and making them happen. It was also the turning point of his career that brought attention to his works.
Yong Ter believes that architectural design should involve both the mind and the heart. On one hand, rationality and logic could fulfil functional briefs and achieve pragmatic efficiencies. On the other, an intuitive, poetic, almost non-designed approach could delimit the limitations of rationalities, to seek resonance with the soul. When one visits a space, it evokes feelings, including fear, calmness or serenity. Hence for him, architecture needs to connect to the emotions and feelings of people.
The Lucky Shophouse is a site which comes with a very special condition. It includes a front plot with an extension to the back. The client was sophisticated in not enforcing the utilisation of the full gross floor area allowable for the plot. This allowed the designer to challenge the scale of architecture elements. His sensitivity towards materials gives him the room to play and achieve a moving piece of architecture that can enhance the lifestyle of his client.
READ MORE
DESIGNER
CHANG Architects
Chang Yong Ter
CLIENT
Yang Yeo & Wee Ching Ian
STRUCTURAL ENGINEER
City-Tech Associates
CONTRACTOR
Allegiance Construction Pte Ltd
LANDSCAPE SPECIALIST:
Greenscape Pte Ltd
CARPENTER
East Interior Pte Ltd
Insights from the Recipient
Citation
Jury Citation
Lucky Shophouse offers a unique, delightful experience that contributes to a sense of place and history while meeting the needs of a modern lifestyle.
In the refurbishment of the shophouse from a book shop to a private residence, traces of the original shop were retained to reveal and preserve the existing structure, finishes and detailing. Simple insertions reinvent the shophouse typology, in which services are clustered in the middle for basic residential needs. Skylights in the bathroom bring warmth and daylight to darkened interiors.
In the long, narrow and vacated land behind the shophouse, a surprising new annexe – consisting of a series of boxes – containing a study and additional living spaces complements the main residence, creating a seamless flow of space between the exterior gardens. The healthy respect between the creative designer and enlightened client created an exceptional piece of work.
The Jury commends the imaginative design, as well as the sensitivity and finesse demonstrated in the integration and preservation of the old and new. What results is a rich and beautiful reinterpretation of shophouse living.
Nominator Citation
WEE CHING IAN
MANAGING DIRECTOR
VIVAKI EXCHANGE CHINA
A truly restorative project that stripped a conservation shophouse along Joo Chiat Place, built in the 1920s, of any decorative cosmetics. The focus was on revealing all authentic detailings, in celebration of its original heritage and seamless integration with today’s modern lifestyle.
A small garden connects the original two storey shophouse situated at the front, to a contemporary single-storey structure erected at the rear. Reconstruction and new material were avoided as much as possible, whilst a lot more effort was spent on preserving the original structure, material, paint and other unique features of this shophouse. This space has been simplified to become essentially a one bedroom house, to cater for our changing needs and lifestyles. On the ground level, there is a linear progression of communal spaces comprising the living, kitchen and dining spaces, and extends to include the central garden space.
Beyond the garden, is the single-storey extension that is contemporary, that compliments and pays tribute to the front old shophouse. The decision to go low dense allows the existing greenery that spills over from the neighbour to be kept, and offers a new but cordial setting with the shophouse and the surrounding neighbourhood. This is a significant and pleasing transformation from what it was: an empty concrete land.
This house extension, being one-room wide and interestingly staggered between rooms, enjoys the optimal benefits in terms of day lighting, natural ventilation, access to the greenery and flexi-space usage. It is a delightful experience staying in these rooms. Living with nature, we wake up to the calls of birds and the fragrance of the morning dew, and retire to the sounds of crickets and beaming moonlight.
One side of this garden faces a hotel segregated by an existing boundary wall; and on the other side a back lane shared by the neighbours. Instead of maximizing built-up areas, we are glad with the decision to keep the vista of this back lane unobstructed, by turning the end of this vista into a backdrop of greenery/garden – so that our neighbours, and the residents of the hotel, can enjoy an oasis-like space.
The approach to the design of this conservation shophouse and the new singlestorey extension seems simple, but it was sensitively and innovatively executed. The final result is a harmonious and refreshing blend of the new and the old, which sits harmoniously amongst the neighbourhood and the tropical environment.
