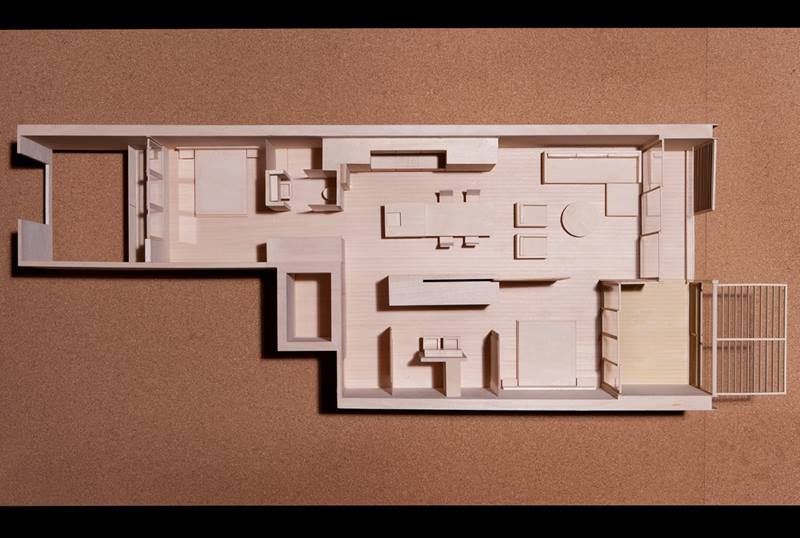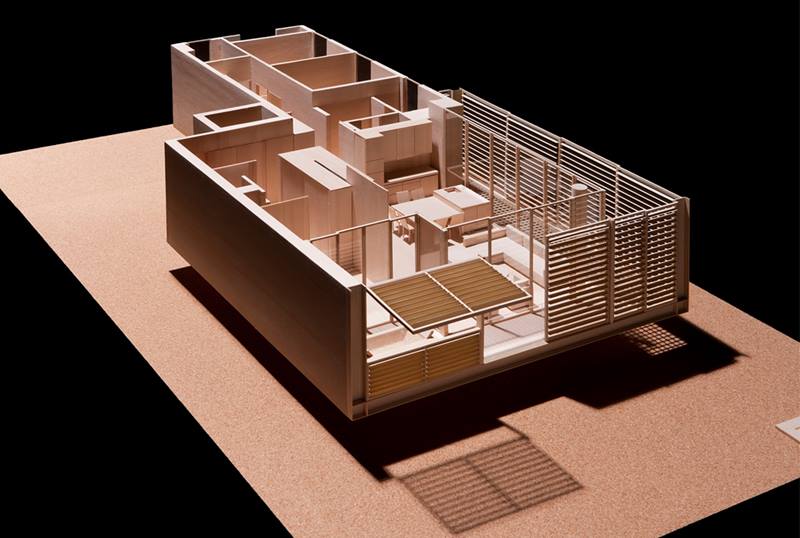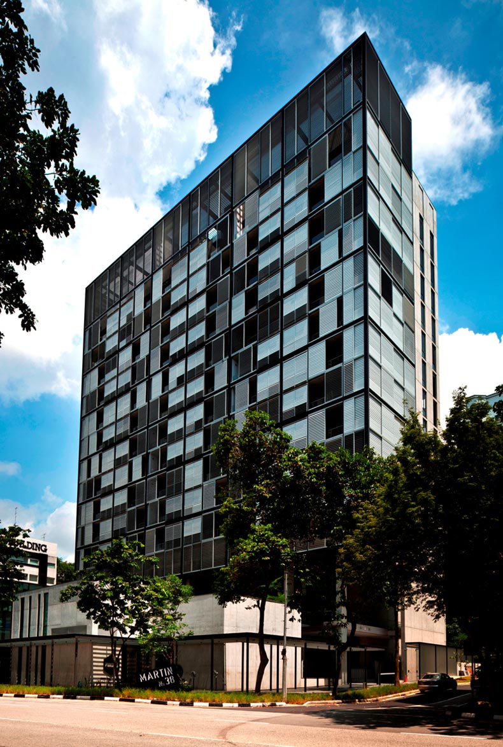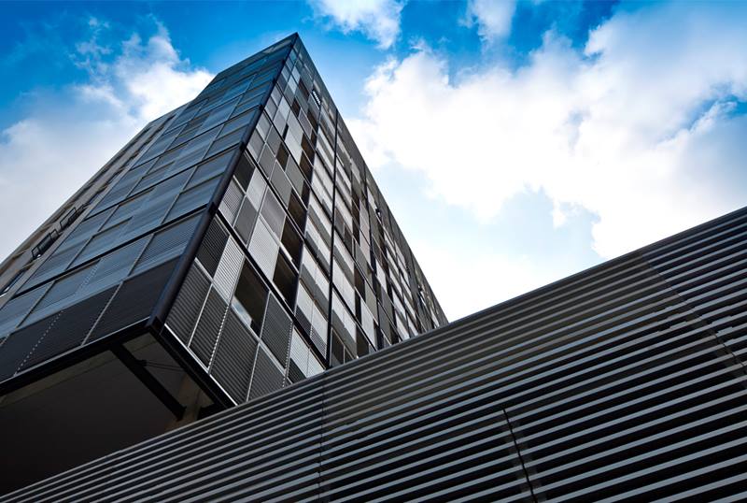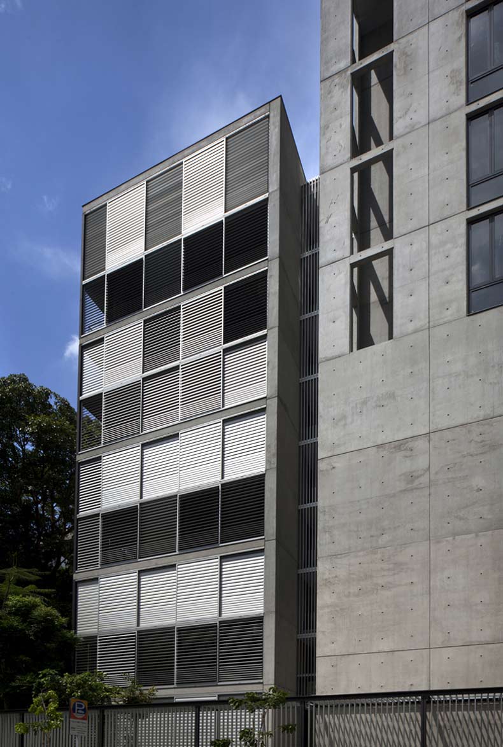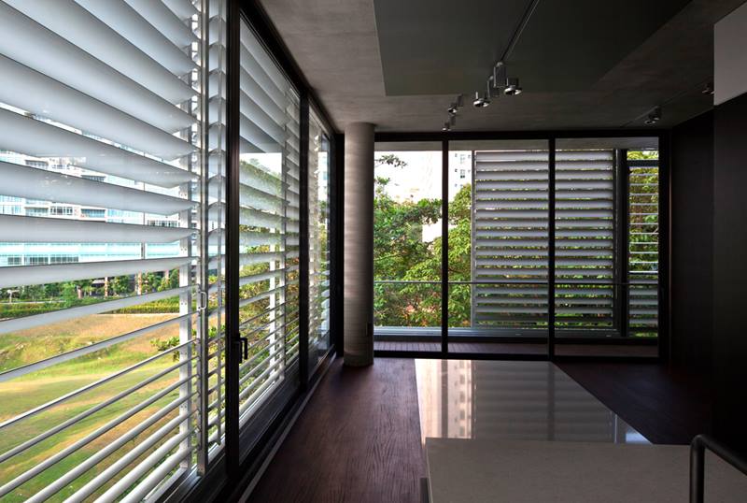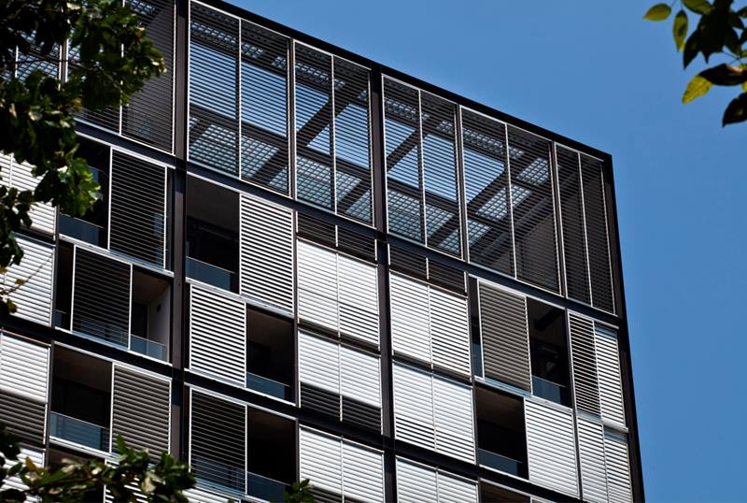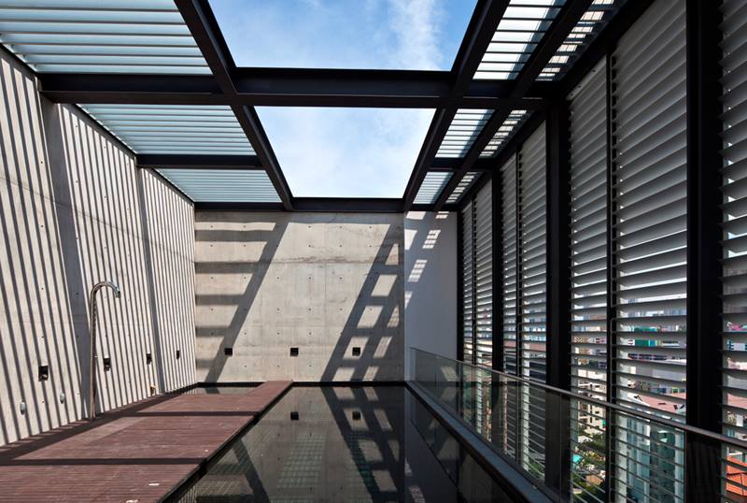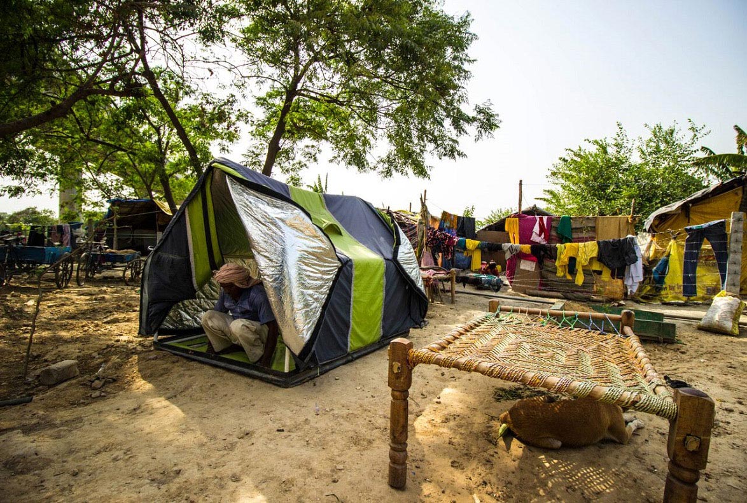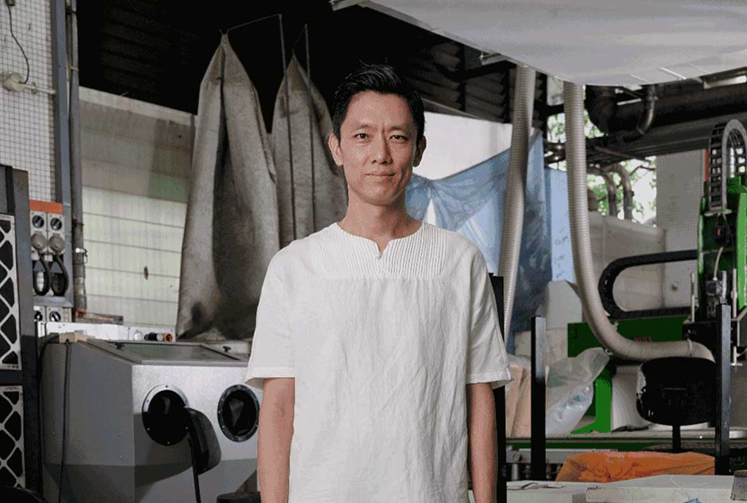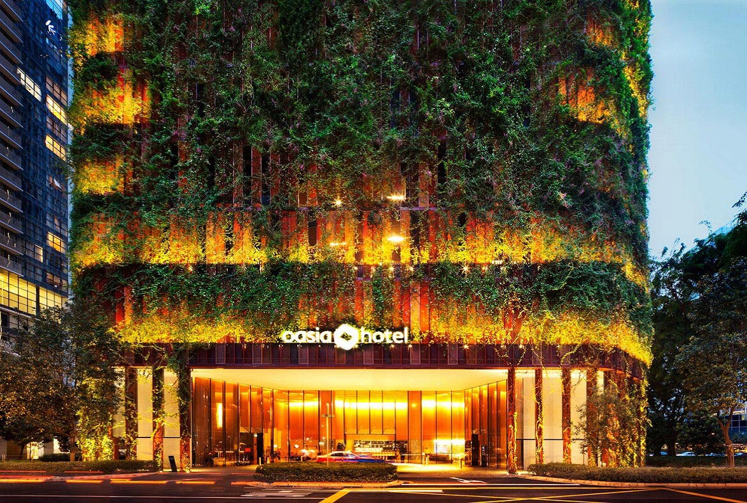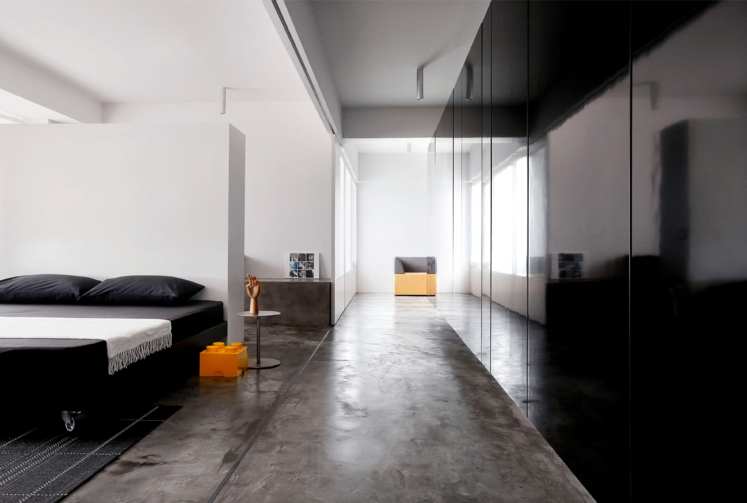DESIGN OF THE YEAR 2012
Martin No. 38
Kerry Hill Architects Pte Ltd
CONTACT
[email protected]
Martin Road No. 38 is a residential and commercial development located in a former warehouse area close to the Singapore River and the Central Business District. The building occupies an area in the city where the planning authorities have encouraged the conversion of building use from commercial to residential. The brief was to design a building providing loft-type spaces for young professionals who seek to live close to the heart of the city, the river, and to a nearby entertainment enclave, yet who desire to have a refuge from their busy working lives.
Low maintenance, off-formed concrete is used for the main wall elements, both for the exterior and interior. Fundamental to the design is the response to location, climate and local construction methods. With this in mind, a series of passive systems was employed to reduce energy consumption. The building faces the south allowing maximum daylight penetration, thus reducing the dependence on artificial lighting. In conjunction with the extensive façade of operable aluminium sun louvers, the internal spaces are kept cool with big open windows. All units are naturally cross-ventilated, thus reducing the desire to turn on the air-conditioning.
A two-storey café and restaurant on the ground floor facing Martin Road, makes up the commercial component of this project. On the second level is a gymnasium, a sky terrace with a 33m-long swimming pool, sundeck and other communal facilities. The residential part of the building is arranged in three, nine-storey towers and one 15-storey block. The apartments offer open floor plan layouts, permitting alternative space usage and internal flexibility. There are pied-à-terre units stacked in the 9-storey towers at the rear, and larger two- and three-bedroom apartments with balconies that look out into the city. Penthouses with private roof terraces and swimming pools offer views from a higher perspective.
About the Designer
The practice has a strong commitment to architectural solutions that exhibit a strong relationship to the physical and cultural context of their site and environment.
We maintain a belief in the primacy and uniqueness of each site resulting in an architecture that, whilst maintaining a harmony with site and context, nonetheless advances new typologies and innovative building solutions.
The strength of this design methodology lies in the ability to produce a memorable architectural experience, which is carefully and sympathetically responsive to its particular environment.
Kerry Hill Architects is experienced with complex architectural parameters, major planning issues and the need to be flexible to meet the expectations of complex client wishes in order to produce a strong and coherent work of architecture.
ARCHITECT
Kerry Hill Architects Pte Ltd
Kerry Hill
Henry Sauerbier
Lim Chee Hong
Goh Wei Kiat
Paul Semple
Bernard Lee
CLIENT
SC Global Developments Ltd
LIGHTING CONSULTANT
Project Lighting Design Pte Ltd
ENGINEER
P & T Consultants Pte Ltd
QUANTITY SURVEYOR
Langdon & Seah Pte Ltd
LANDSCAPE ARCHITECT
Sitetectonix Private Limited
MECHANICAL AND ELECTRICAL CONSULTANT
Bescon Consulting Engineers Pte Ltd
CONTRACTOR
Daiya Engineering & Construction Pte Ltd
ARCHITECT
Kerry Hill Architects Pte Ltd
Kerry Hill
Henry Sauerbier
Lim Chee Hong
Goh Wei Kiat
Paul Semple
Bernard Lee
CLIENT
SC Global Developments Ltd
LIGHTING CONSULTANT
Project Lighting Design Pte Ltd
ENGINEER
P & T Consultants Pte Ltd
QUANTITY SURVEYOR
Langdon & Seah Pte Ltd
LANDSCAPE ARCHITECT
Sitetectonix Private Limited
MECHANICAL AND ELECTRICAL CONSULTANT
Bescon Consulting Engineers Pte Ltd
CONTRACTOR
Daiya Engineering & Construction Pte Ltd
1MARTIN NO. 38
Model of an apartment interior.
(Photo by: Kerry Hill Architects Pte Ltd)2MARTIN NO. 38
Model of an apartment interior.
(Photo by: Kerry Hill Architects Pte Ltd)3MARTIN NO. 38
Street view from Martin Road.
(Photo by: Albert Lim K S)4MARTIN NO. 38
Exterior view.
(Photo by: Albert Lim K S)5MARTIN NO. 38
(Photo by: Albert Lim K S)6MARTIN NO. 38
Interior of an apartment.
(Photo by: Albert Lim K S)7MARTIN NO. 38
Exterior view of penthouse.
(Photo by: Albert Lim K S)8MARTIN NO. 38
Private roof top pool for penthouse.
(Photo by: Albert Lim K S)Insights from the Recipient
Dr Kerry Hill: Good design sells. So, our design concept needed to differentiate itself from what is currently a very mature condominium market. We took our cues from the history of the site which used to house godowns that stored goods transported up the Singapore River. We decided that a building that is related to the idea of a warehouse in materiality and spirit would be appropriate.
Citation
Jury Citation
Nominator Citation
TANG GUAN BEE
PRINCIPAL
TANGGUANBEE ARCHITECTS
Martin No. 38 is located in a former warehouse district close to the Singapore River. The building takes inspiration from the history of the site. It exudes a quiet presence in its raw yet refined and elegant form.
Structure is used to create architecture for delightful spatial experiences. A crafted sequence of spaces together with precise and consistent detailing allows flexibility in living spaces. The design encourages residents to inhabit the space according to their lifestyles, whilst maintaining its coherent architectural integrity. On the roof level of a lower block, communal facilities such as a gymnasium, sky terrace and swimming pool encourage residents to interact. A restaurant on the ground level establishes connectivity with the pedestrian on the street, drawing the public in to a private realm. The design mediates in a clear and sensitive way, the transition between the house and the city, and establishes connectivity between private and public spaces.
Passive design strategies have been cleverly employed to reduce the energy consumption in the building. Orientated to the south, daylight enters deep into the building, reducing the need for artificial lighting. Operable aluminium sun louvres ensure cross-ventilation in all units, keeping internal spaces comfortable and cool. The exposed off-form concrete wall and ceiling with integrated services skilfully complement the simplicity and elegance of the façade.
The Jury is impressed with the masterful execution of structure and elements that results in spaces of pure beauty. Martin No. 38 marks a milestone in the creation of disciplined, exceptional residential design in the urban context.
In recent years, minimalist glass towers have become the preferred type of design for residences in urban Singapore. Martin No. 38 reminds me that there are architects who still dare break the inertia.
The architects at Kerry Hill have given us a new and fresh non-gated residential typology. It is not often that a building can do that. Martin No. 38 is bold in structure and design. Made of concrete, glass, steel and aluminium, the design reflects the industrial past and pays homage to the historical warehouse/industrial site while exuding an urban-chic vibe.
The building does the site justice with its masculine structure of natural anodized aluminium-coloured louvers that act as light filters as well as sound barriers making it an ever-changing façade. Lofty interior architecture spaces differentiate it from mere pretty interiors.

