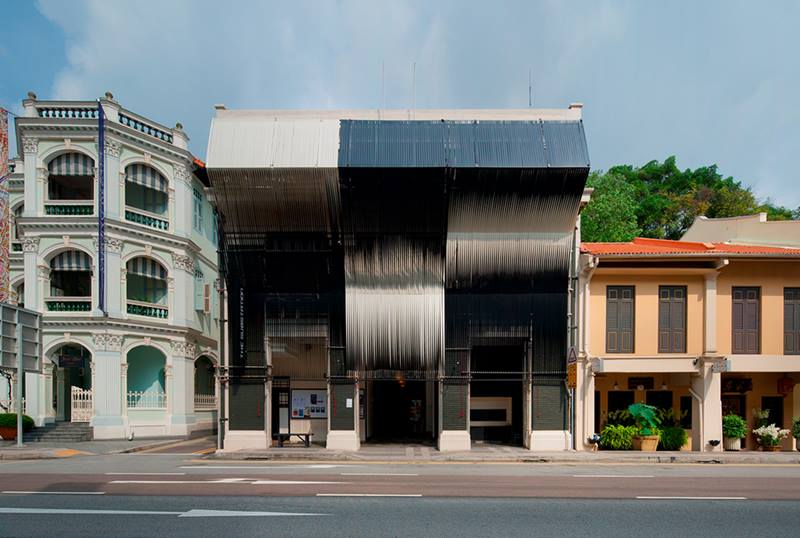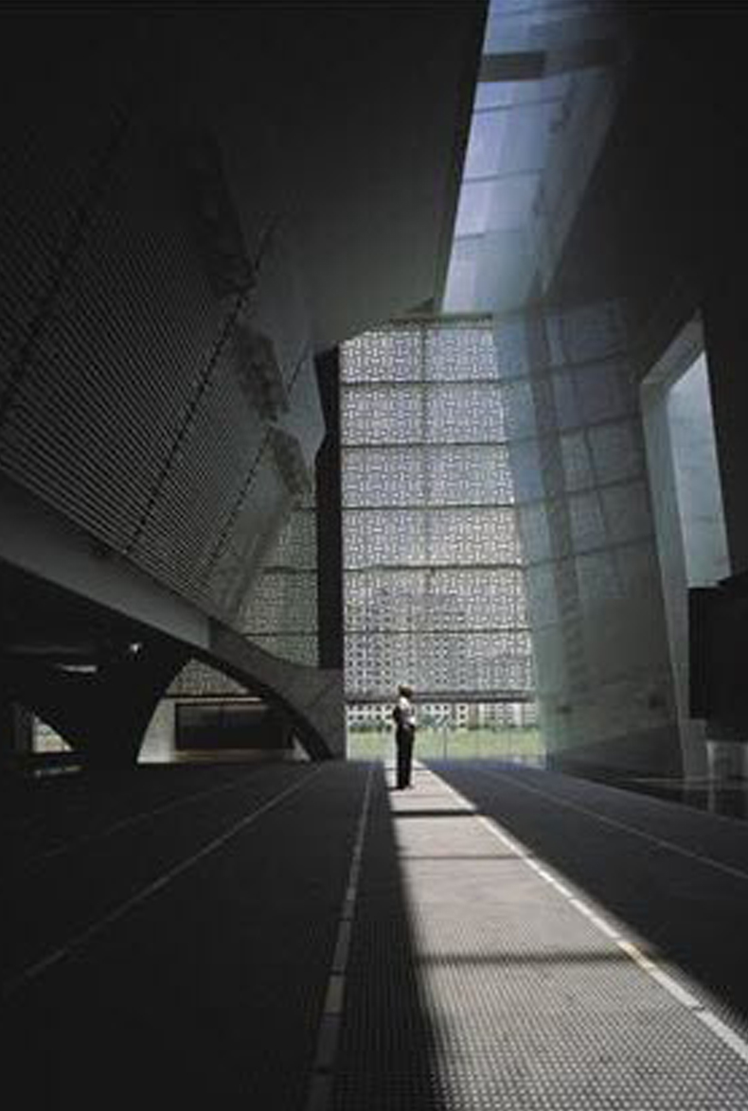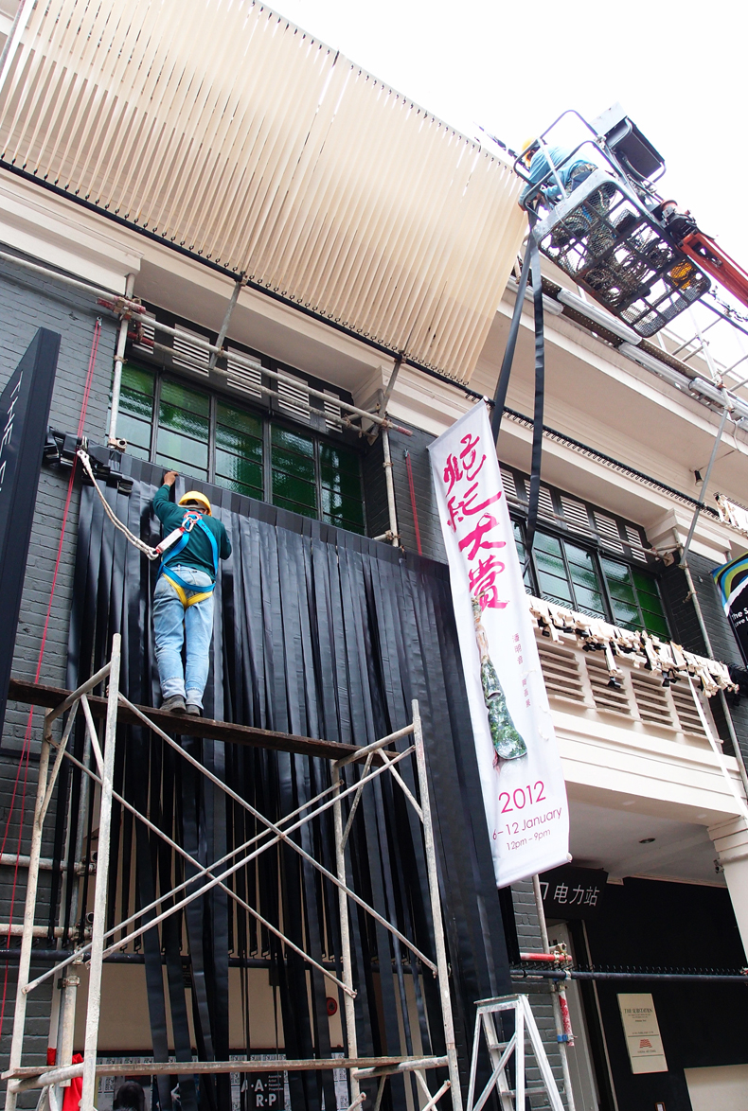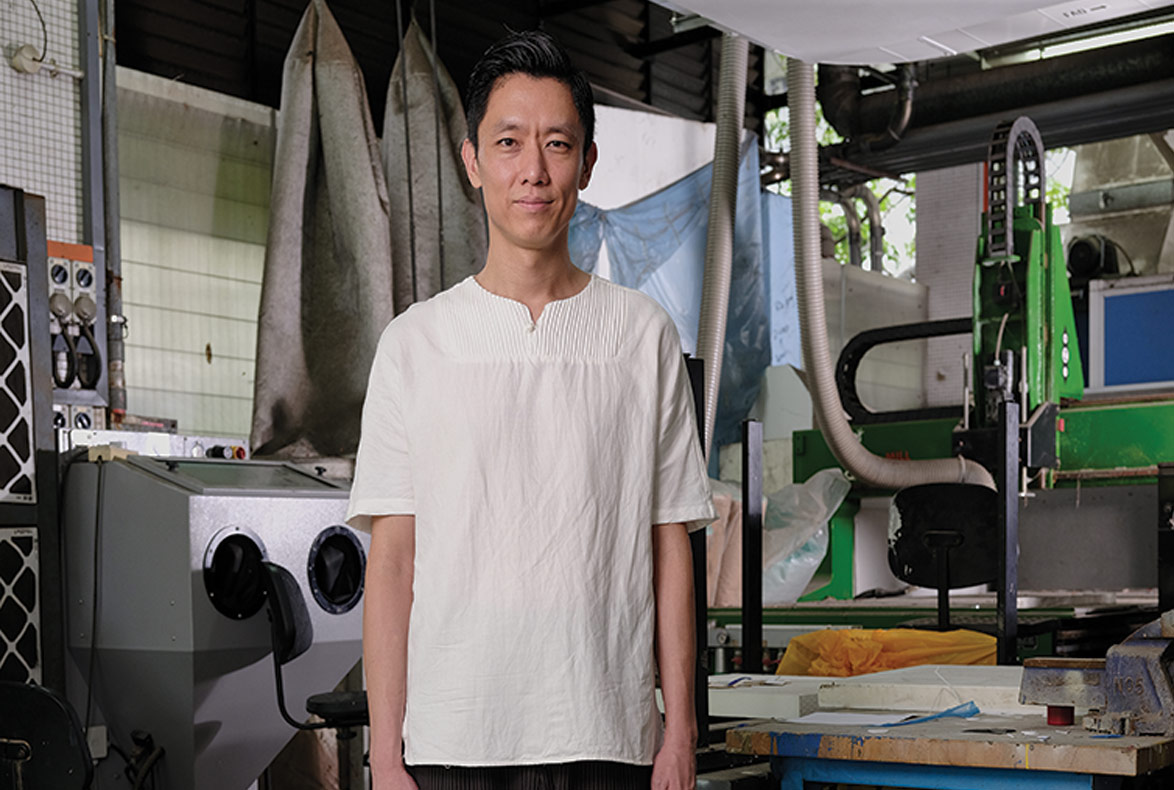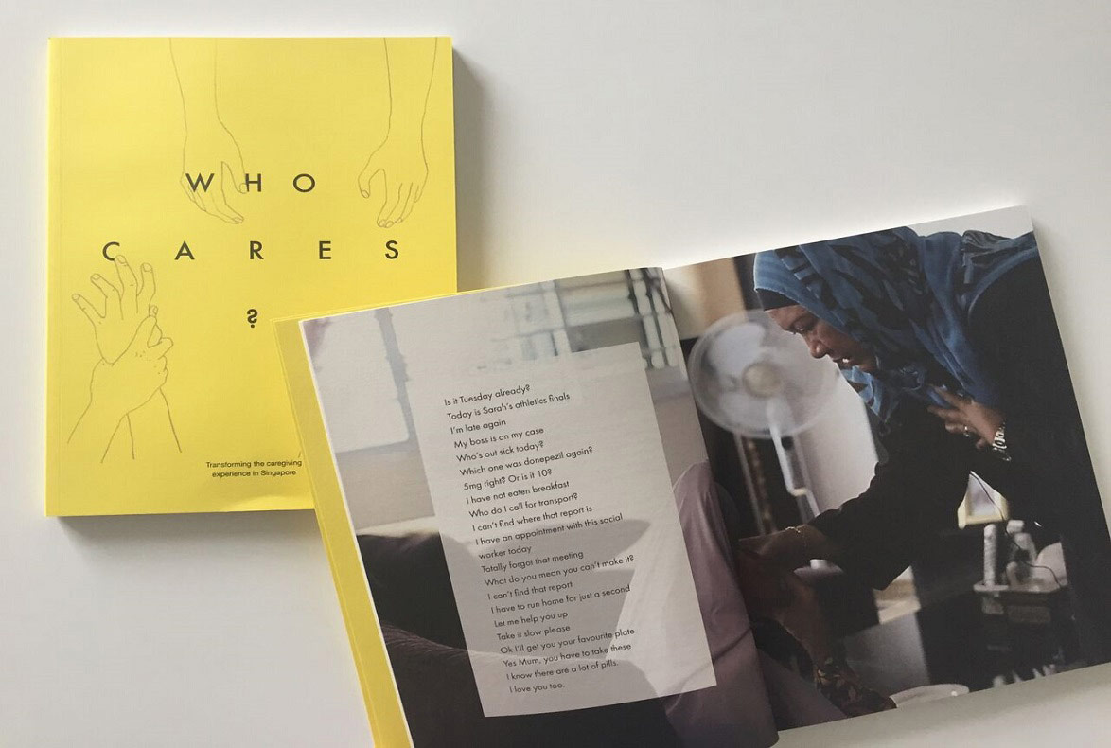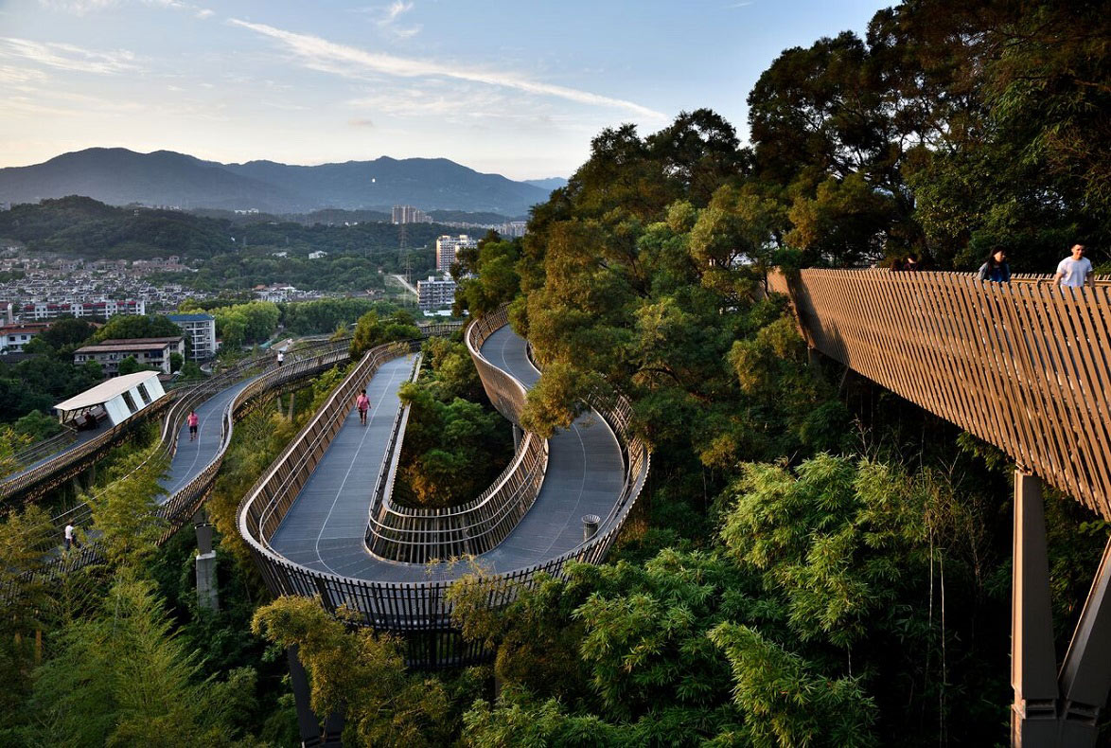* DESIGN OF
THE YEAR 2012
Building As A Body is the result of conversations between an architect and a fashion-trained designer investigating the history, function and presence of The Substation. The project, a public art installation on the concept of veiling, was commissioned in late 2011 by the Singapore Art Museum for The Singapore Show: Future Proof.
The Substation is veiled by a series of interlacing black and ecru PVC strips, secured to horizontal bars placed strategically on the fittings and fixtures of the building’s face. Put together with patience and care by construction workers, each strip sits in its rightful place, maintaining optimal placement and tension. The strips conceal and reveal the building façade from different angles, inviting passers-by and visitors to take a second look at this familiar establishment.
The installation also embodies the synergy between fashion and architecture. Using the façade as a starting point, the design and composition of the veil gradually emerge, pushing the concept of the veil both symbolically and technically.
READ MOREABOUT THE DESIGNER
Grace Tan
Ms Tan is a multi-disciplinary practitioner specialising in wearable and spatial structures. Her experimentations often combine design, art and mathematics. Formally trained in fashion design, Ms Tan has accumulated an extensive fashion portfolio as well as collaborative projects. In 2003, she started kwodrent, an art and design practice.
The kwodrent series is Ms Tan’s pivotal artistic and experimental expression. It consists of a progressive collection of spatial and wearable designs that stems from the study of rectangles, materials and construction methods. The kwodrent series has been exhibited in the Singapore Art Museum, ICA LaSalle, as well as represented Singapore at international events such as the London Design Week, Venice Biennale, State of Design Melbourne and Designtide Tokyo.
Ms Tan is also a teacher at School of The Arts, Singapore and an associate artist with The Substation Associate Artist Research Programme. Born in Malaysia, Ms Tan is currently based in Singapore.
Randy Chan
Mr Chan graduated from the National University of Singapore in 1997 with a Bachelor in Architecture. He pursued further architectural studies for one year at the Sophia University, Japan. He then returned to Singapore to practise architecture. In 1999, Mr Chan started his first architectural practice, Zong Architects, leading the design for a spectrum of projects ranging from houses and condominiums to exhibitions, stage design and competitions.
As one of Singapore’s leading young architects, Mr Chan has been profiled in various design-related publications, among which is the 20 under 45 Up and Coming Architects book published in 2004 by the Urban Redevelopment Authority. He was a Gold Award recipient at the 3rd SIA Façade Design Excellence Awards in 2006 for his work on the Singapore Pavilion at the World Expo 2005 in Aichi, Japan. He also received a Gold Award at the 10th SIA Architecture Design Award 2010 for a residential house in Holland Park.
Mr Chan is currently the principal architect of Zarch Collaboratives. His belief in the arts and creative collaboration has inspired him to co-found a graphic arts gallery and a bar. These collaborations constantly offer new perspectives, design elements as well as spatial experiences.
A professional member of the Singapore Institute of Architects and a jury member of the 9th SIA Architectural Design Awards 2008, Mr Chan takes a multi-disciplinary approach to his projects. He specialises in the convergence of art and architecture.
READ MORE
DESIGNER
kwodrent
Grace Tan
COMMISSIONED BY
Zarch Collaboratives Pte Ltd
Randy Chan
IN COLLABORATION WITH
Architect
CONTRACTOR
Singapore Art Museum (in collaboration with The Substation)
Insights from the Recipient
Citation
Jury Citation
Building As A Body transformed with stylish visual impact the façade of the arts venue, The Substation, on Armenian Street. The extraordinary “subversion by intervention”, changed the ways art and architecture are viewed in relation to the historical street.
An architect and a fashion designer collaborated on the project. Working around building conservation regulations, the duo cleverly executed their idea in an inexpensive yet effective way. They explored materials and assembly methods on a limited budget. The results impressed the Jury.
This approach to design has the potential to influence and inspire further dialogue between existing buildings and temporary façades.
VIEW JURORSNominator Citation
NOOR EFFENDY IBRAHIM
ARTISTIC DIRECTOR
THE SUBSTATION, A HOME FOR THE ARTS
Building As A Body disrupts, provokes and unpacks through its design, the increasing banality of gentrification on Armenian Street. Creators Grace Tan and Randy Chan do this with the unabashed attempt at veiling one of the few remaining structures unwilling to give in to the wrath of urban development.
The Substation is committed to retaining a sense of its past — the fragility and delicateness — in order to remain a familiar, safe and welcoming space to the diverse cultural communities. This is, after all, home to all forms of artistic expressions. And a home must feel familiar to fully serve its purpose.
The artistic intervention is innovative and the familiar with the new, and suggests that something can change without losing its familiarity. It addresses and provokes audiences to rethink the negotiation of redesign while taking into account the sensitivities of collective and individual memories contain within physical spaces.
This artistic intervention is innovative and challenges the conventional perceptions of what constitutes installation art. Building As A Body’s intent to personify The Substation, and articulate the opposing yet inter-connecting themes of concealment and revelation, is conceived following conversations between architect Randy Chan and inter-disciplinary artist Grace Tan. The installation can be regarded an investigation into the history, function and overall presence of The Substation.
By concealing and hiding its façade with temporary structures such as the ubiquitous scaffolding, the installation questions the norms and turns convention on its head. Rather than shrouding the building in the hope of silencing the noise and protecting sensitive eyes from its partial construction, Building As A Body teases us with “wraps” and “falls”, letting sunlight and wind to participate in the unveiling.
Building As A Body is the perfect example of how one can respect and appreciate the memory of a national icon and institution, while seeing it in a whole new light.


