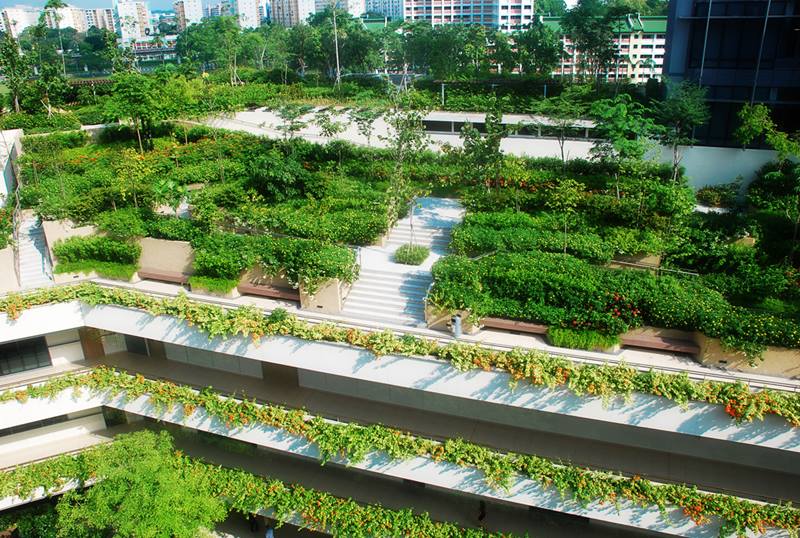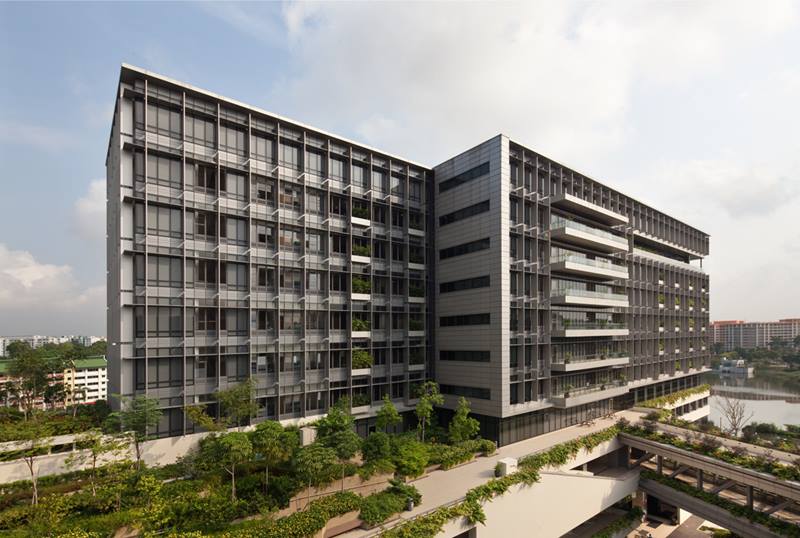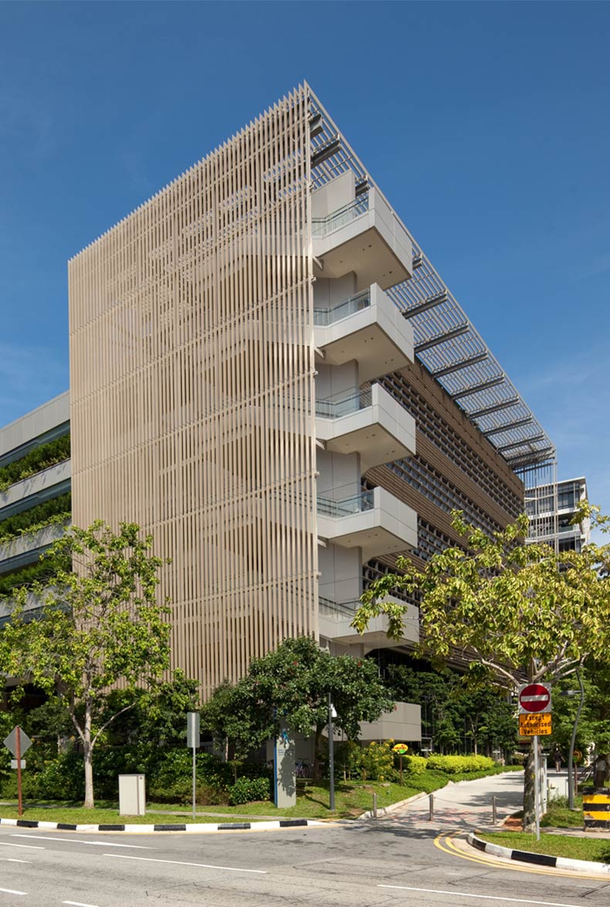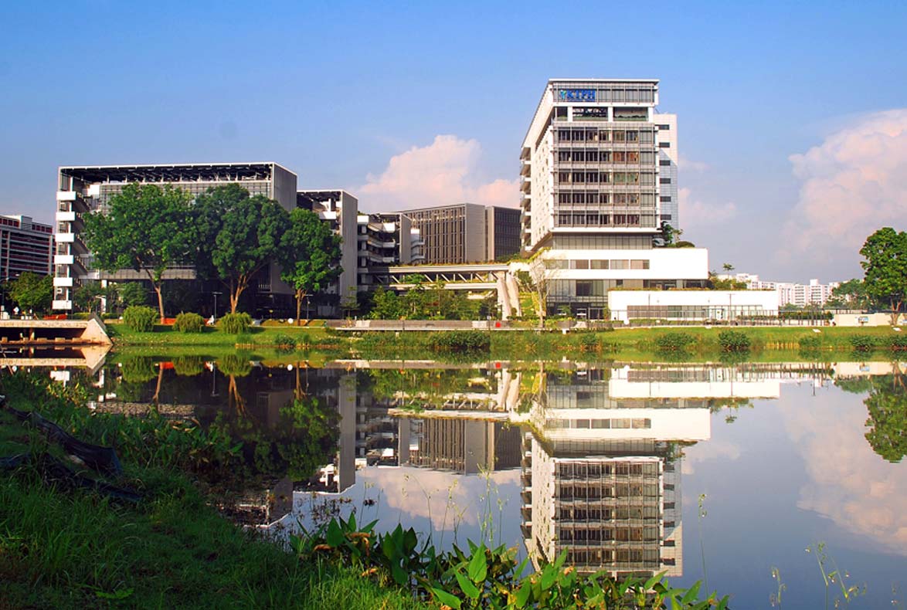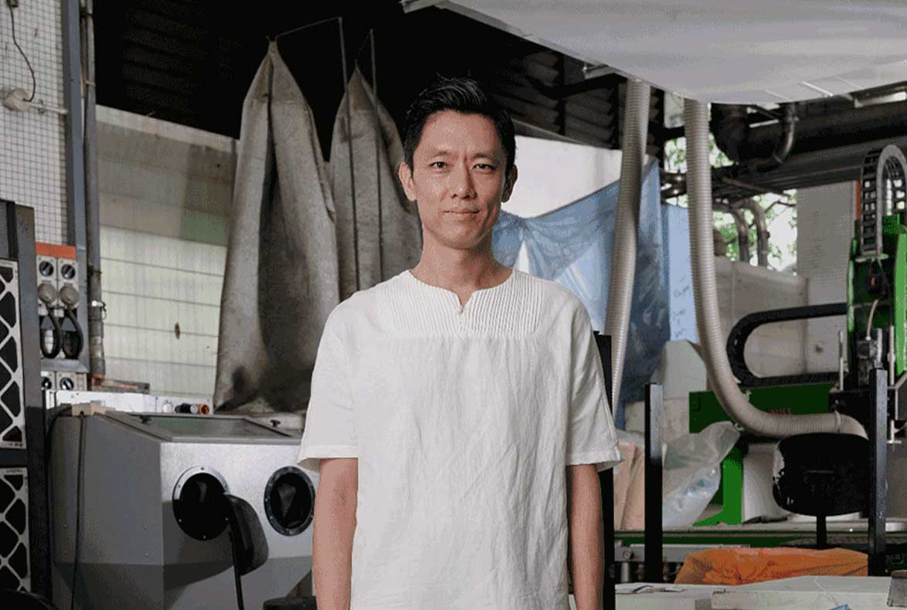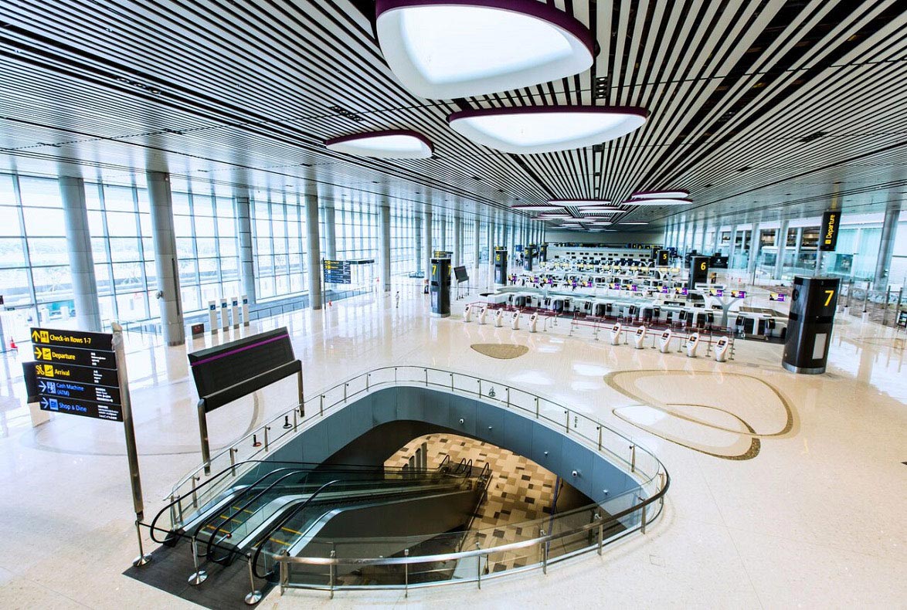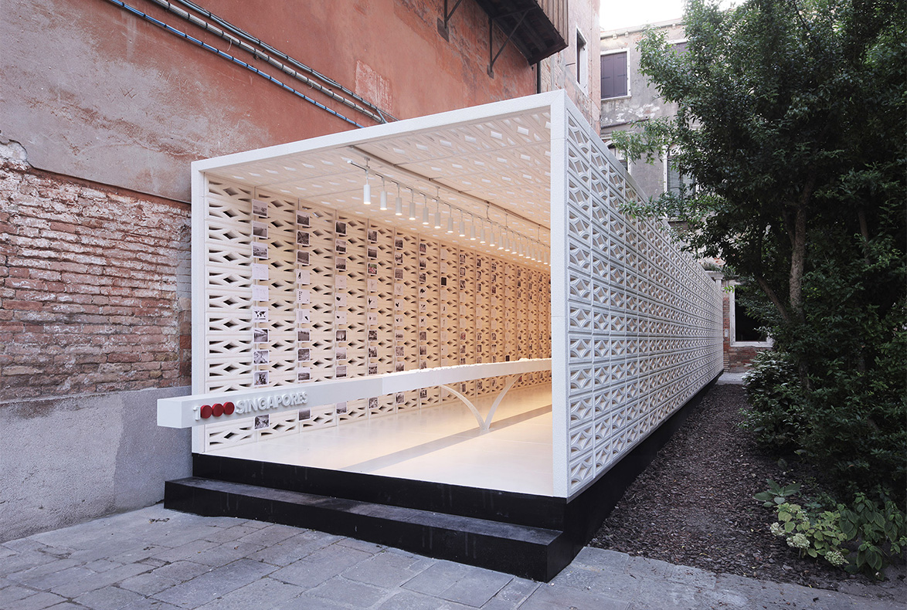DESIGN OF THE YEAR 2011
Khoo Teck Puat Hospital
CPG Consultants Pte Ltd
CONTACT
[email protected]
This 550-bed public hospital in Yishun serves the healthcare needs of more than 700,000 people living and working in the north of Singapore. It was designed by CPG Consultants for Alexandra Health, a healthcare cluster that also manages Alexandra Hospital.
The design brief in a competition for this project called for a “hassle-free” hospital, one that needed to be efficient for both staff and patients and also in terms of energy consumption. CPG Consultants’ winning design breaks away from the traditional expectation of hospitals that look clinical — an immaculate clean box that is hygienically white inside out. Instead, Khoo Teck Puat Hospital’s (KTPH) design subverts this stereotype while still bolstering its needs as a hospital.
Its wards allow for maximum transparency and view by opening up the facade of the hospital’s three blocks. This presents KTPH’s users the surrounding nature in an almost resort-like setting, or what some have dubbed a “Medical Shangri-La”, says Mr Lee Soo Khoong, the architect of this hospital. “Our design concepts are underpinned by the desire to create a healing environment, and its layout and spaces are not restricted by conventional hospital typology, which is traditionally very function-driven,” he explains.
Central to KTPH’s design is the idea that “nature would nurture”. It took a leaf out of Alexandra Hospital’s legacy as a quality healthcare site in lush greenery and incorporated it throughout the design of this new hospital. KTPH’s facilities overlook a central garden courtyard, rooftops and a main entrance canopy landscaped with greenery, and even wards lined with planter boxes.
But the hospital is not just green, it is eco-friendly too. Its roofs have solar panels to heat up water for the hospital’s use, while louvres on the façade block out direct sunlight and channel prevailing winds throughout the interior. This has created a well-ventilated hospital that does away with the need for air-conditioning in public areas, saving energy costs. Such green features have won the building numerous green awards since it was completed in June 2010.
CPG Consultant’s efforts to design an extraordinarily green hospital were also a response to its location in Yishun, says Mr Lee. KTPH stands in a 3.4-hectare site that was once a green lung in a builtup neighbourhood. “The challenge was to recreate the charm and naturalistic ambience of Alexandra Hospital, and at the same time to return the green lung to the nearby residents,” he says.
In place of the ground spaces taken up by the building, are roof gardens and also a community garden that is tended by residents living in the area. In terms of building scale and height, KTPH’s design has also been sensitive to the neighbouring public housing blocks by avoiding an inward looking gigantic block. Instead, it is made up of small blocks that open out towards the adjacent Yishun Pond, drawing the surrounding nature into the hospital.
These various features helped CPG Consultants to realise its vision of creating a friendly and inclusive hospital. Mr Lee notes that besides patients, members of the public come to the hospital to exercise, admire the greenery, and have their daily meals in its eateries. The food court with its view of the pond has also become the latest hangout space for studying. He believes that KTPH exemplifies a different approach to building communal spaces, especially important for cities like Singapore where the jostle for privacy makes space small and exclusive. “Building design should be inclusive in approach, and whenever possible, spaces should be opened up and shared,” he says.
About the Designer
CPG Consultants believes in producing sustainable designs that work. The consultancy has designed a wide range of projects that dot the Singapore landscape. These include the three terminals of Changi Airport, Tan Tock Seng Hospital, Kranji Race Course, Singapore Botanic Gardens and the Singapore Art Museum.
ARCHITECT
CPG Consultants Pte Ltd
Lee Soo Khoong
Lim Lip Chuan
Pauline Tan
Jerry Ong
Kanda Narasimhan
Tang Kai Vern
Cherilyn Chan
Mahesh Madhavan Girija
Kong Tiang Son
Jenny Ngooi
CLIENT OR OWNER
Ministry of Health / Alexandra Health Pte Ltd
LANDSCAPE CONSULTANT
Peridian Asia Pte Ltd
SIGNAGE CONSULTANT
SIGNAGE CONSULTANT
PROJECT MANAGER
PM Link Pte Ltd
MECHANICAL AND ELECTRICAL ENGINEER
CPG Consultants Pte Ltd
FACADE CONSULTANT
Aurecon Singapore Pte Ltd
MAIN CONTRACTOR
Hyundai Engineering & Construction Co. Ltd
DESIGN CONSULTANT AND MEDICAL PLANNER
RMJM Hillier
INTERIOR DESIGN CONSULTANT
Bent Severin & Associates Pte Ltd
CIVIL AND STRUCTURAL ENGINEER
CPG Consultants Pte Ltd
QUANTITY SURVEYOR
CPG Consultants Pte Ltd
GREEN CONSULTANT
Total Building Performance Team
ARCHITECT
CPG Consultants Pte Ltd
Lee Soo Khoong
Lim Lip Chuan
Pauline Tan
Jerry Ong
Kanda Narasimhan
Tang Kai Vern
Cherilyn Chan
Mahesh Madhavan Girija
Kong Tiang Son
Jenny Ngooi
CLIENT OR OWNER
Ministry of Health / Alexandra Health Pte Ltd
LANDSCAPE CONSULTANT
Peridian Asia Pte Ltd
SIGNAGE CONSULTANT
SIGNAGE CONSULTANT
PROJECT MANAGER
PM Link Pte Ltd
MECHANICAL AND ELECTRICAL ENGINEER
CPG Consultants Pte Ltd
FACADE CONSULTANT
Aurecon Singapore Pte Ltd
MAIN CONTRACTOR
Hyundai Engineering & Construction Co. Ltd
DESIGN CONSULTANT AND MEDICAL PLANNER
RMJM Hillier
INTERIOR DESIGN CONSULTANT
Bent Severin & Associates Pte Ltd
CIVIL AND STRUCTURAL ENGINEER
CPG Consultants Pte Ltd
QUANTITY SURVEYOR
CPG Consultants Pte Ltd
GREEN CONSULTANT
Total Building Performance Team
1KHOO TECK PUAT HOSPITAL
View of Garden Terraces at Levels 4 & 5
(Image by: CPG Consultants Pte Ltd)2KHOO TECK PUAT HOSPITAL
View of Subsidised Ward Tower from Private Ward Tower
(Photo by: Franck Pinckers)3KHOO TECK PUAT HOSPITAL
View of Specialist Outpatient Clinics
(Photo by: Franck Pinckers)4KHOO TECK PUAT HOSPITAL
View of Central Courtyard Garden
(Photo by: Franck Pinckers)Insights from the Recipient
Jerry Ong: Hospitals are not merely places where sick people go to get well. They also provide an avenue for healthy people to learn how to maintain a healthy lifestyle. Architects like us are empowered to bring these ideals to fruition. The other point to make is that hospitals are one of the largest consumers of energy within the built environment. As architects, we also place the issue of environmental degradation close to our hearts and hence are constantly in search of sustainable design solutions to keep energy consumption to a minimum.
Citation
Jury Citation
Nominator Citation
TONY TAN KENG JOO
SENIOR ADVISOR
SURBANA CORPORATION PTE LTD (JULY 2003 TO JUNE 2010)
Designed as both ‘a hospital in a garden’ and ‘a garden in a hospital’, the Khoo Teck Puat Hospital offers a radically different setting which challenges the stereotypical view of healthcare environments.
The extensive landscaping in and around the hospital, including a view to the adjacent Yishun Pond, creates a calming atmosphere which is conducive for healing. Much care and compassion have gone into designing the layout, with the subsidised wards deliberately placed at the breeziest sections of the site for optimal natural ventilation. Patients’ needs are taken into careful consideration, with provisions for specialised visitation rooms and even specially designed cutlery. The hospital has gone the extra mile to provide a welcoming and inclusive premises for the community, with the creation of wonderful public spaces.
The Jury applauds the sensitive treatment and care taken in the development of this building to create a memorable spatial experience that harnesses nature as the restorative wellspring of healing and health.
The opening of the 550-bed Khoo Teck Puat Hospital (KTPH) on 28 June 2010 marked the birth of an integrated healthcare hub in the north of Singapore. KTPH provides high quality and affordable healthcare for the community, offering a comprehensive range of medical services and specialist care. The 38 specialist clinics take care of patients from head to toe. There are also eight stateof- the-art operating theatres, six day surgery theatres, four endoscopy suites, and two intensive care cum high dependency units.
The design of KTPH harmoniously brings together the elements of accessibility, comfort and convenience. From intuitive way-finding to logical clustering of clinics and ancillary services, the focus is to provide patients and staff a hassle-free experience. The hospital’s design was carefully thought out to relate to the surrounding built environment, comprising mainly residential apartments. The blocks are scaled to create an intimate scale that lends a friendly outlook to the predominantly heartland architecture around the site. The hospital’s distinctive modern design embraces the adjacent Yishun Pond by integrating it seamlessly with the garden courtyard.
KTPH has been built with its patients’ comfort in mind. The façade design and internal layouts maximise natural ventilation and daylight, and reduce glare for all wards. The five- and 10-bed wards enjoy a splendid view of Yishun Pond, while the single and four-bed wards offer integrated facilities such as touch-screen bedside terminals that enhance a patient’s experience.
The hospital made structural provisions and incorporated white spaces to meet changing needs and allow for future expansion. With the last public hospital being built more than a decade ago, the design of KTPH has set a new benchmark for other hospitals to follow. It stands prominently as a new patientcentric and hassle-free healthcare facility that will serve the needs of Singaporeans for many years to come.

