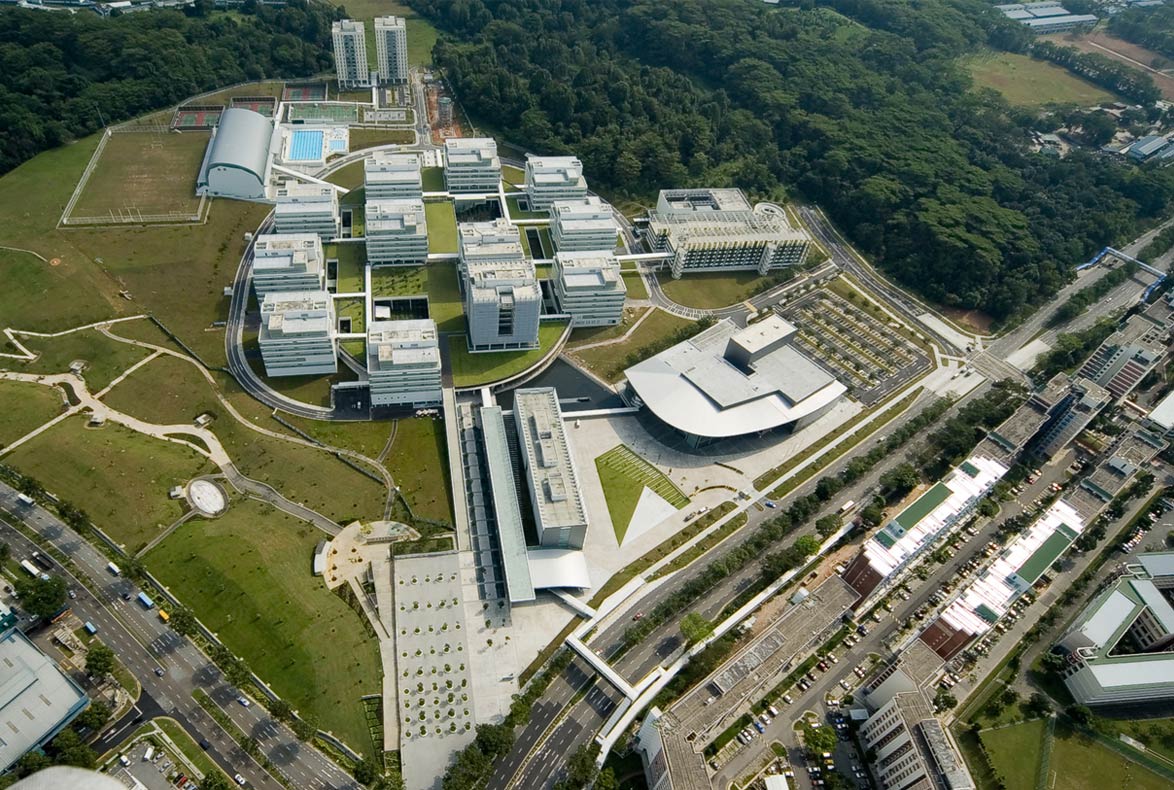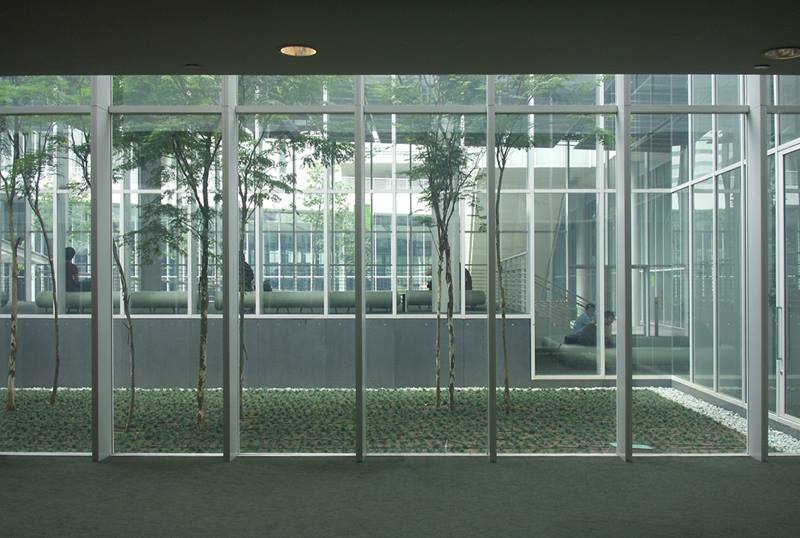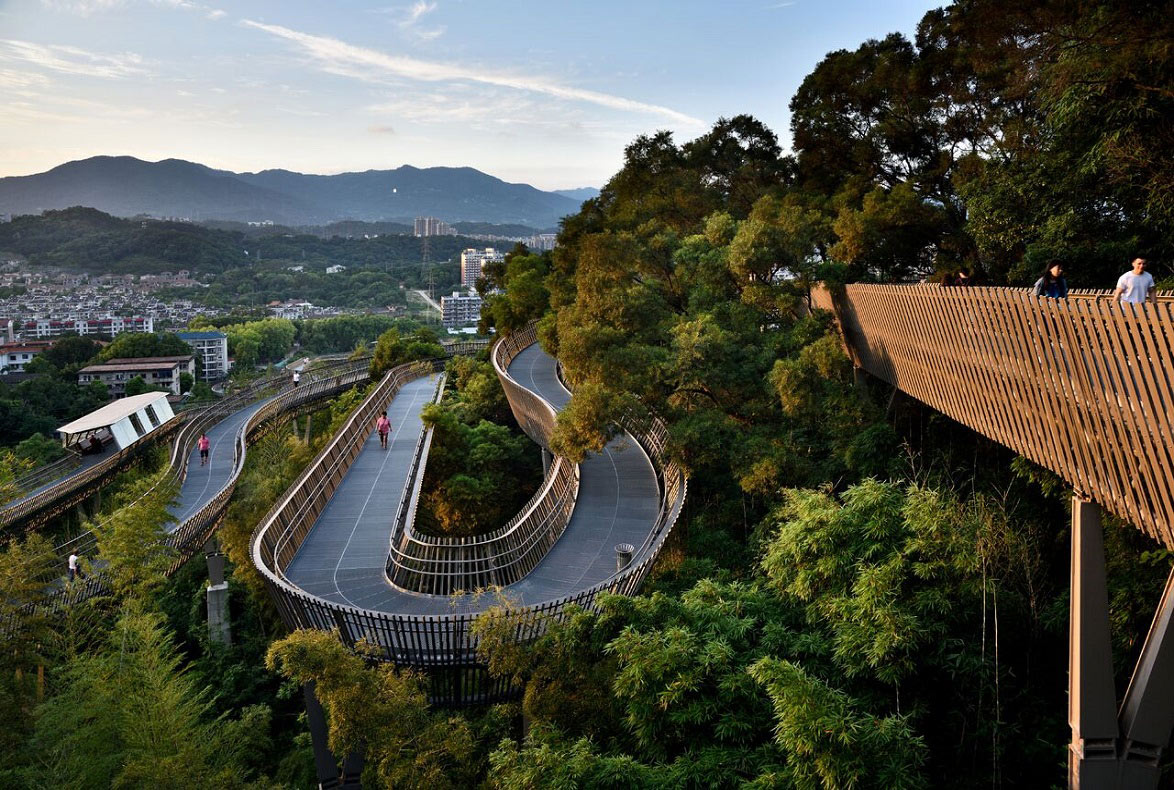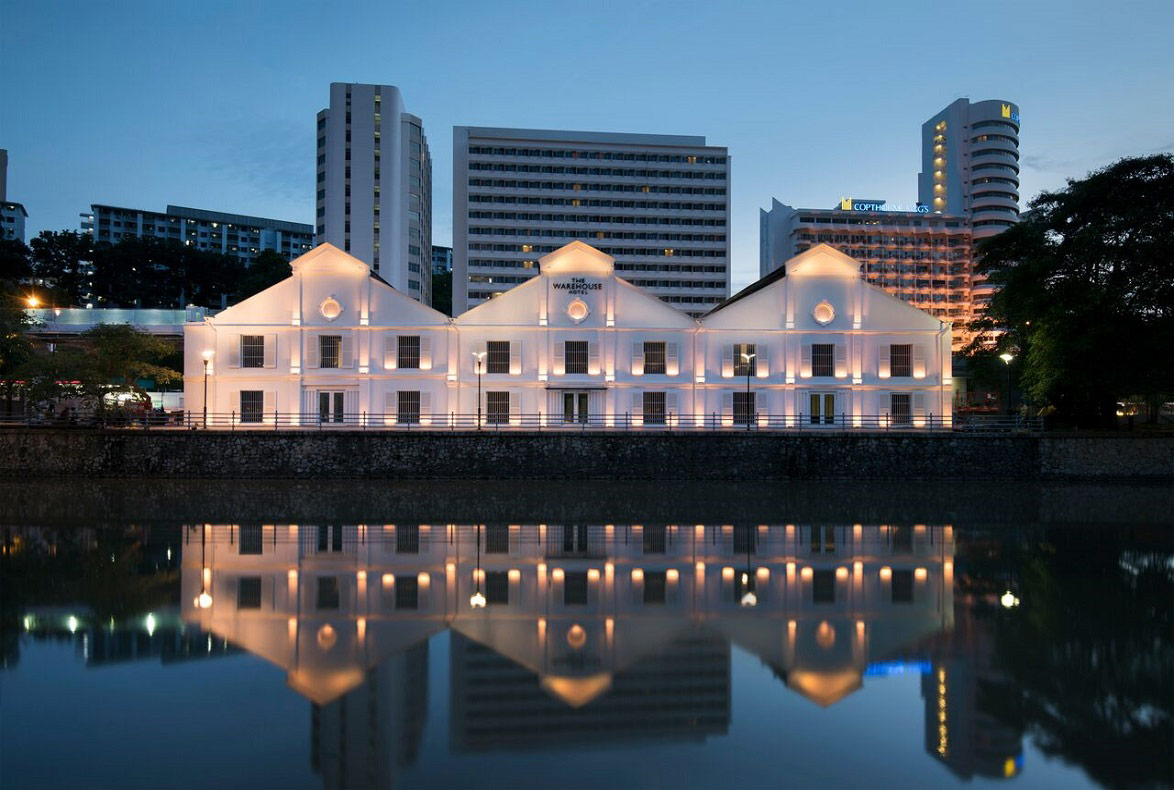
DESIGN OF THE YEAR 2009
Republic Polytechnic
Maki & Associates
CONTACT
[email protected]
Republic Polytechnic represents a paradigm shift in Singapore’s educational system with a key focus on Problem Based Learning (PBL), in which active research and analysis are encouraged instead of traditional formal pedagogy. As Singapore’s latest polytechnic, the campus, with its distinctive white lines, is a landmark in Woodlands. Designed as a “Campus in the Park”, the clean lines of the modern landscaping contrasts with the natural wilderness of the adjacent parkland. It also strengthens the sense of place and ties the various campus buildings together as a whole.
The campus was designed by Fumihiko Maki, whose design philosophy follows the principles of architecture by Vitruvius: Firmitas (firmness), Utilitas (function) and Venustas (delight). According to Mr Maki,
“Innovation should not be limited to one of technology and environment, but should constantly challenge our premonition of space.”
Inspiration for the campus was derived from the unique site with a sloped terrain between two hills, the PBL programme, and Singapore’s progressive attitude towards education. The target audience comprises users, visitors as well as passers‐by, because Republic Polytechnic was intended as an open campus that is closely intertwined with the community.
The 20-hectare campus, with a capacity of 13,000 students, was completed in 2006. It was designed as a facility that encourages interaction and holistic development with its sensitive planning and innovative use of flexible and adaptable layouts that are universally accessible to all, including the handicapped.
The campus is strategically organised in two rings – a central nucleus housing 11 identical eight- to nine-storey Learning Pods, a staff administrative hub and an outer ring of five ancillary satellites, including the sports complex and the Republic Cultural Centre, a regional cultural landmark. The nucleus and satellites are linked by two elliptical decks with a strong visual relationship: the Agora on ground level, which houses communal facilities such as the library, auditoriums and cafeterias; and the distinctive Lawn on the third floor, which acts as the main organisational and orientation element guiding students, staff and visitors. A series of both formal and informal sunken courtyards, lawns and green plazas are composed along the main circulation routes to provide visual and spatial relief within the campus.
To allow for programmatic changes, the 11 Learning Pods were designed based on a modular system, allowing for the different combinations and permutation of labs, facilitator offices and study clusters. A floor-tofloor height of 4.5 metres also enhances this concept of flexibility and adaptability.
In crafting and arriving at the final design concept, intensive group discussions were held to explore all promising options specific to Republic Polytechnic. In evaluating each option, Mr Maki and the design team carefully reviewed the design through the perspective of the various end users, primarily the students and facilitators. This process led to the development of the Agora.
Easily the most identifiable innovation in the Republic Polytechnic campus, the Agora is reminiscent of the marketplace in ancient Greece, where goods and ideas were exchanged freely. Envisioned as a democratic, student-oriented and experimental public realm, the Agora is a large, continuous, multi-tiered space that encourages crossdisciplinary interaction between students and the public, unifying the Learning Pods situated above. Together with the Lawn, the Agora is one of the campus’ key design features, and effectively extends the physical learning space beyond the conventional classroom. The Lawn also effectively replaces the greenery displaced by the campus’ footprint, thereby camouflaging the bulk of the campus.
For Mr Maki and the team, the Agora stands out as the most notable feature of Republic Polytechnic. He says, “The Agora is our creation, which stands out among global educational institutions as a unique educational environment, where a myriad of informal interactions between students and faculty take place.” He derives great satisfaction from “observing people in the campus, truly enjoying and appreciating the project”.
The thoughtful design of the campus also includes a number of sustainable features. The plan orientation follows a north-south and east-west axis, allowing the school to take advantage of daylight and thermal efficiency, as well as the shade and scenery afforded by the parkland on its east and west. Sited to minimise cutting into the site, other sustainable features include the use of high ceilings and full-height glass panel windows that allow daylight to flood the indoor spaces, reducing lighting requirements in the day. Shading devices unique to each façade also redirect light deep into the internal volume while reducing direct glare. The extensive landscaping, water features and covered walkways also help to create an inviting green campus.
The campus is also among the first few projects in the region to use a thermal energy storage system. Other key green features include multiple ventilation modes for the sports hall, the use of photovoltaic solar energy panel for general lighting and power, and a pneumatic waste conveyance system, a rare feature in Singapore. During construction, paints with low volatile organic compounds and recycled construction materials were also used wherever possible. For providing innovative sustainable design solutions, Republic Polytechnic was awarded the Singapore Building and Construction Authority’s Green Mark Platinum Award in 2006.
On being conferred the President’s Design Award, Mr Maki says, “Given my 50 years of acquaintance with Singapore (my first visit was in 1959), receiving this recognition is one of the highlights of my professional career.”
About the Designer
ARCHITECTS
Maki & Associates
Fumihiko Maki
Gary Kamemoto
Angelene Chan
Toh Sze Chong
Leo J R Mauricio
Yong Hock Seng
Villy Tampi
Leonard Cheok
Sheela Pillay
Jeremy Tan
DP Architects Pte Ltd
OWNER
Republic Polytechnic
ENGINEERS
Kam Munwai Meinhardt (Singapore) Pte Ltd
Lee Ang Seng BECA Carter Holdings & Ferner (S E Asia) Pte Ltd
CONTRACTOR
Li Xiao Qian
China Construction (South Pacific) Development Co Ltd–Tai Sei Corporation
Joint Venture
ARCHITECTS
Maki & Associates
Fumihiko Maki
Gary Kamemoto
Angelene Chan
Toh Sze Chong
Leo J R Mauricio
Yong Hock Seng
Villy Tampi
Leonard Cheok
Sheela Pillay
Jeremy Tan
DP Architects Pte Ltd
OWNER
Republic Polytechnic
ENGINEERS
Kam Munwai Meinhardt (Singapore) Pte Ltd
Lee Ang Seng BECA Carter Holdings & Ferner (S E Asia) Pte Ltd
CONTRACTOR
Li Xiao Qian
China Construction (South Pacific) Development Co Ltd–Tai Sei Corporation
Joint Venture
The central part of the Agora
(© Shinkenchiku-Sha)Campus Entry View
(© Leroy Howard)Learning Hub Axonometric
Learning pod
Learning Hub Axonometric
Lawn
Learning Hub Axonometric
Agora
The Penthouse Floor Plan
Located on the top floor of the learning pod and divided up
into series of individual rooms, working stations, conference
room, and a staff lounge
Typical Floor Plan
12 classrooms with a centrally located pantry
10Staff lounge
(© Leroy Howard)Typical classroom
(© Leroy Howard)The layered spaces
(© Leroy Howard)North Court
(© Leroy Howard)Aerial view of Republic Polytechnic
(© Leroy Howard)Insights from the Recipient
Fumihiko Maki: Given the location along the equator, outdoor spaces in Singapore are not very comfortable in the daytime. Also, there are frequent rain storms. The campus has an extremely high population density and so, the concept of the Agora space was developed as a large interior space that envelops all of the primary learning spaces into one single shell, providing protection from the elements and connected academic spaces.
Angelene Chan: It was a fantastic opportunity to explore the design for a new pedagogical model of collaboration-based learning. We were challenged to rethink learning spaces and how to create chance encounters and learning opportunities through the design of the physical environment.
Citation
Jury Citation
Nominator Citation
MR FRANCIS LEE
CHIEF EXECUTIVE OFFICER
DP ARCHITECTS PTE LTD
The Republic Polytechnic, an ambitious and complex campus, brings order and high execution to institutional design. Conceived as a “Campus in the Park” by the architect, the plan brings a strong parti to the organisation of the polytechnic’s various functions. At the centre of the campus, a large community space called the Agora links 11 “learning pods” together. The Agora is multidimensional: inside, students are sheltered; above, the sloping typography is reflected in a green roof that becomes an outdoor park. The Agora brings educational spaces such as the library together with social and interactive spaces in a unique, bold, single solution. Organised and rising around the Agora, the carefully placed “learning pods” permit a new kind of education system based on Problem- Based Learning.
The Jury is impressed with the individual components of the site layout, including the sports complex, which is powerfully designed, as well as incidental spaces and public spaces such as courtyards and promenades.
Despite the success of planning and executing such a complex programme, the Jury feels that the project lacks sufficient adaptation to the tropical climate and seems better suited environmentally to a temperate zone. Furthermore, the project would benefit from a closer integration with surrounding vegetation.
Overall, this project brings a clear rational solution to a difficult sloping site for 13,000 students, handled with authority and masterful control.
Republic Polytechnic represents a new generation of educational buildings built for Singapore’s new approach to education – that of Problem-Based Learning, as opposed to the more conventional instruction-based teaching methods.
Republic Polytechnic is also a landmark building for sustainable design in Singapore. Awarded the Green Mark Platinum Award in 2006 before environmental sustainability became popular, Republic Polytechnic was master planned to work with the natural topography of the land and designed as an open “Campus in the Park”, landscaped to blend the entire campus into the existing surrounding greenery. Existing trees were replanted wherever possible and the greenery displaced by the campus’ footprint is effectively replaced by the large green Lawn. The planning of the campus is elegant and simple, despite its complex functional requirements.
Although the campus’ site is relatively tight – the site area is 20 hectares compared to other local polytechnic campuses which are 30 hectares – the design achieves the same amount of built-up area while maintaining an open and spacious environment. Nevertheless, the scale and density of the project never overwhelms the individual and a balance between large expansive spaces is maintained with formal and informal courtyards, thus providing visual and spatial relief for all users.


















