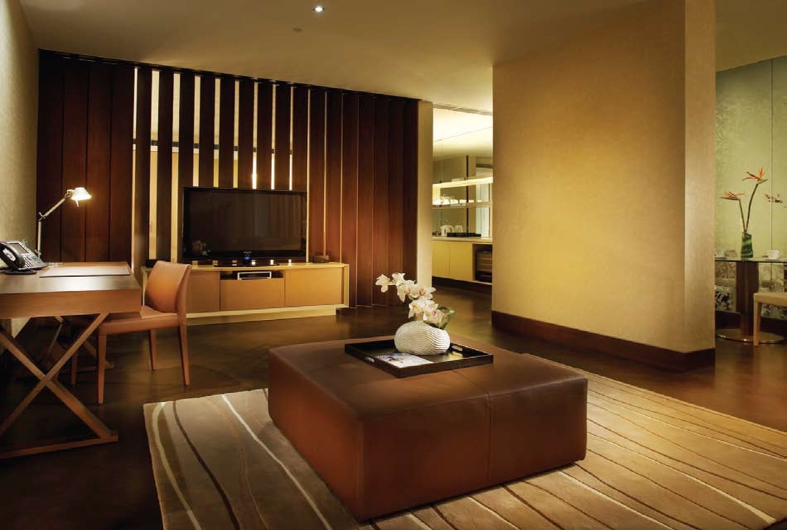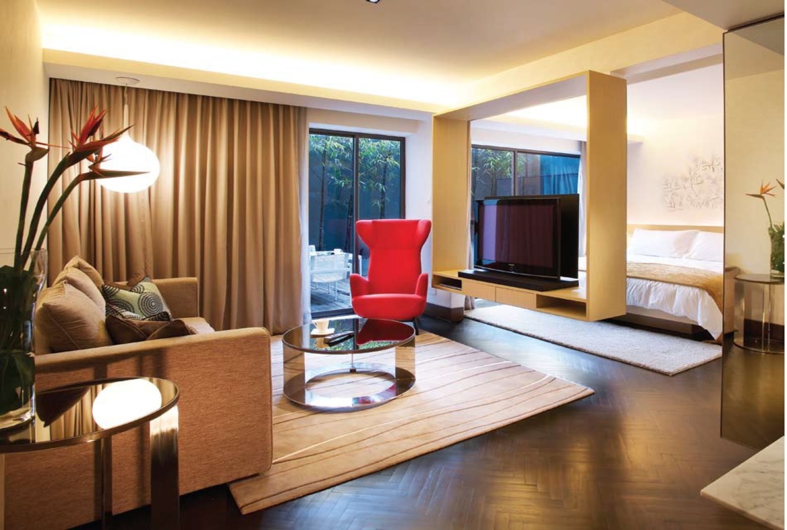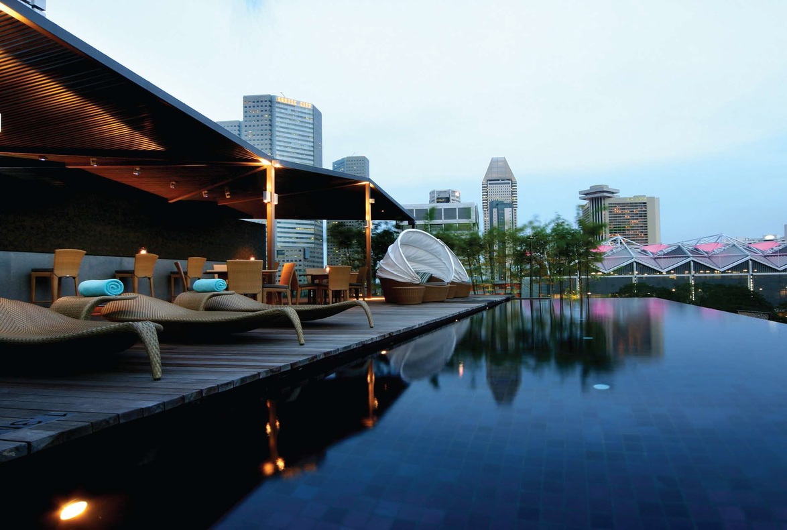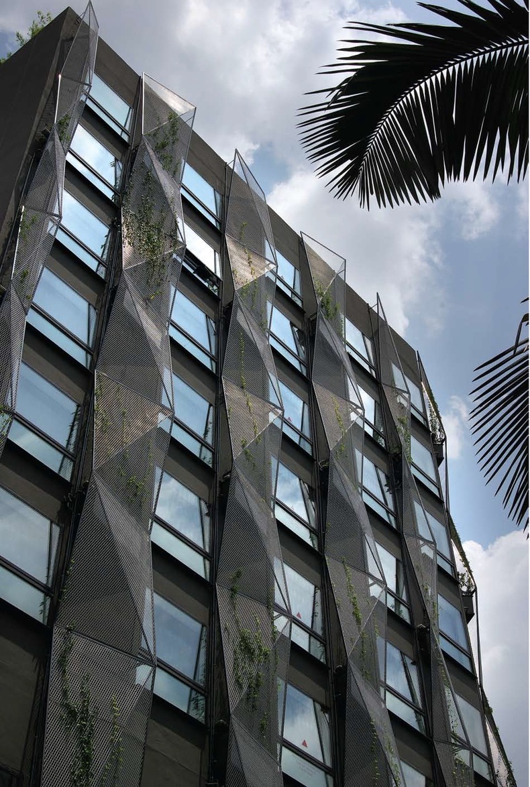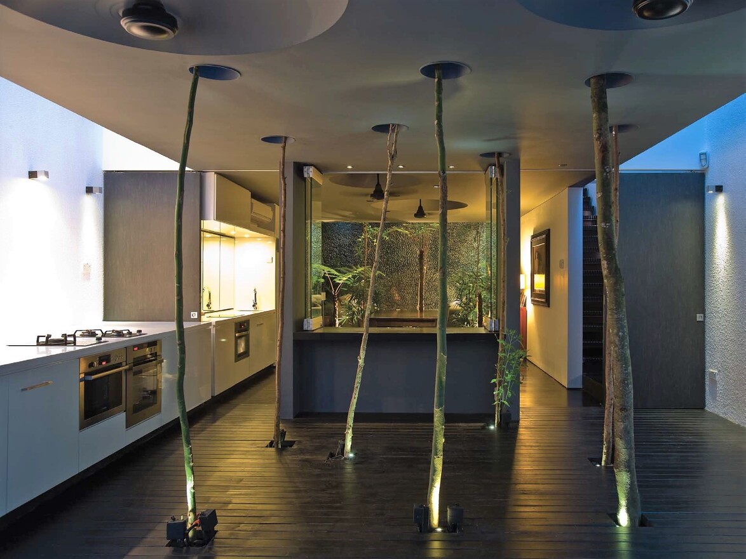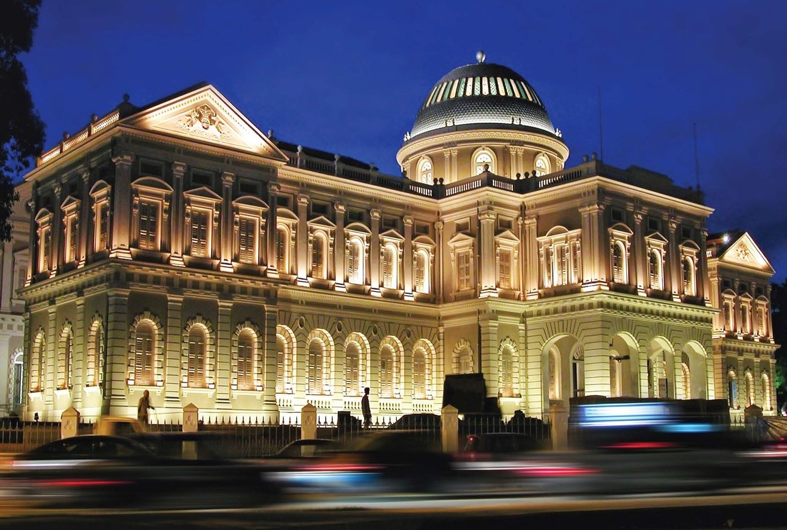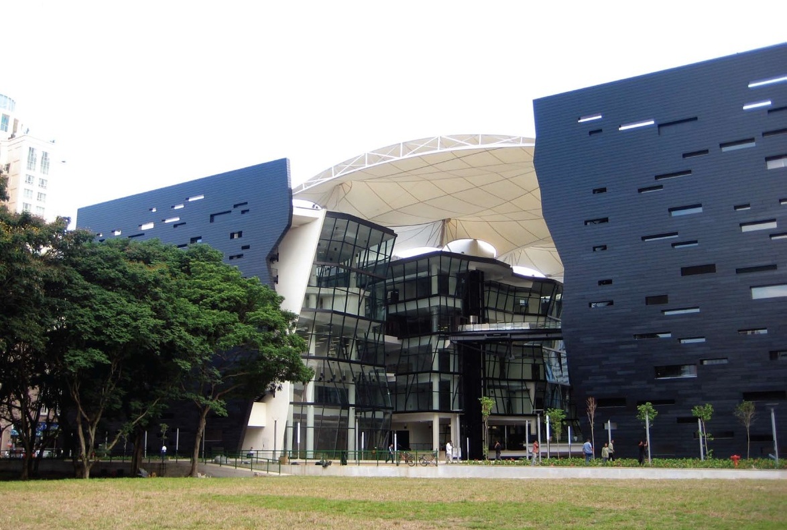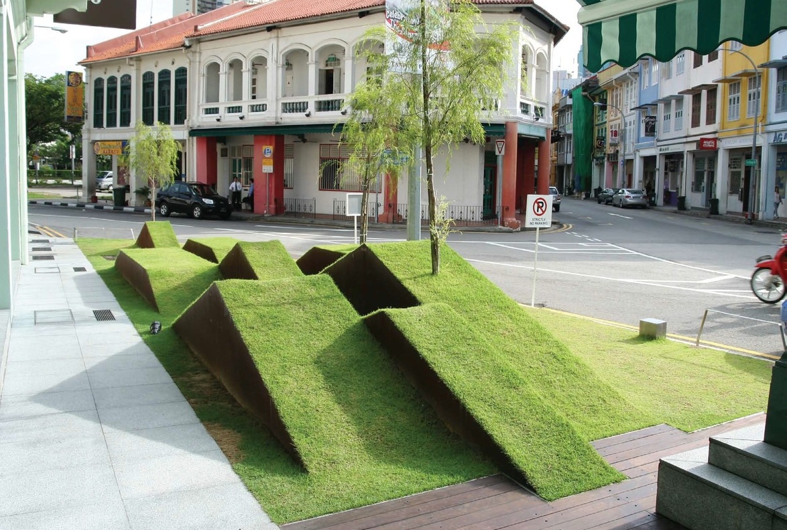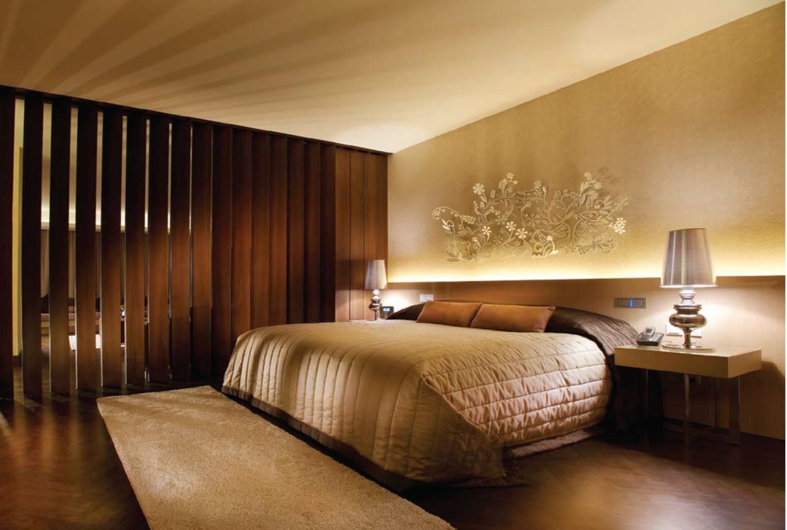
DESIGN OF THE YEAR 2008
Naumi, Singapore
Ecoid Design Consultancy Pte Ltd
CONTACT
[email protected]
For Sim Boon Yang of the Ecoid design team, the art of design lies in making it look easy.
He starts with simple ideas and ‘by adding a dose of intrigue’, hopes to create architecture that adopts a fresh outlook. He ‘probes modernist design language and applies a contrarian eye to how it is developed to suit the design brief’.
In a creative process similar to scripting a play, Boon Yang choreographs the design and spaces to achieve a series of emotions that he wants to evoke. He embraces the challenge of ‘telling the story well, putting together a few design ideas and editing it well so that the result looks like it came together effortlessly’.
This philosophy and creative approach are evident in the architecture and design of boutique hotel Naumi, Singapore. Retrofitted from the old Metropole Hotel, the design brief called for a total transformation of the old hotel through the infusion of art, architecture and interior design. The result is a fresh, holistic, art-influenced environment at the hotel’s Seah Street location. For inspiration, Boon Yang drew an old urban building that nature has reclaimed. He sees the spirit of Naumi as a sensual, artistic woman. ‘A gracious hostess to her guest, her hotel is an expression of her personality.”
With Naumi, Boon Yang aimed to create a sense of surprise and the unexpected. To achieve this, Naumi’s architecture was treated like a giant work of topiary. The façade is a refreshingly progressive geometric topiary screen, executed through faceted metal perforated screens for the cultivation of climbing and flowering creepers. Sustained by automated irrigation and hydroponics, the green exterior acts as a second skin that insulates the building from direct sunlight while tapping solar energy for landscape growth in a self-sustainable loop.
Entry into the Naumi lobby and lounge demonstrates to the visitor how modern lifestyle design and simple pleasures can combine to offer a different experience of nature. Laser-cut steel sheets in floral filigree create depth and shadow play as a delightful backdrop to the space. Coupled with subtle colour-changing lights, the lobby lounge fluidly changes moods for day and night dining experiences. An origami-inspired sculptural polished steel bar counter and faceted wall paneling echo the floral motif of the façade. Zanotta Dora Chairs dot the lobby lounge from breakfast to dinner, transitioning the space, through mood lighting, into a whiskey bar at night.
Upstairs, the well-appointed guestrooms explore a subtle, discreet design to enhance space and light. A sense of serenity and respite issues from clean, neutral lightwoods and reflective mirror and glass surfaces. Accents of luxury and layered textures come through the plush materials, accessories and thoughtful details that energise the room. Italian lamps and customized laser-cut art provide contextual rooting and visual delight. The bathrooms are spacious and evoke a sense of sumptuousness with rich, white-veined marble finishes. Suite bathrooms complete the lavish image with customized steam and shower rooms.
The building is topped by Naumi’s rooftop pool and bar, which engages views of the city to create dramatic impact at once intimate and expansive. A ‘folded’ roof dances above Dedon poolside loungers, offering shade for guests in the day. Open to sky and sun, the infinity pool invites guests for a refreshing dip.
At night, the panoramic views and the calm surface of the pool stir a sense of escapism and form a revitalizing backdrop for drinks.
Above all, however, it is Naumi’s living façade, expressionistic as well as practical in serving as a heat-rejecting second skin, which remains the most striking feature. ‘Doing this with economy and simplicity was satisfying.’ Says Boon Yang. He found the project a challenge as a hotel of this compactness and size is bound to generate contradictions between the public and private realms. Even so, it was also the most rewarding aspect of the project as ‘the result looks like it came together effortlessly … and brings delight to the man on the street’.
About the Designer
DESIGNER
Sim Boon Yang
Patricia Ho
Chua Xuan Yi
Eco-id Architects Pte Ltd
OWNER
Surya Jhunjhnuwala
Francis Tan
Naumi
ENGINEER
Sean Ying Kee Yeow
Elead Associates
CONTRACTOR
Lim Thiam Hooi
Shanghai Chong Kee Furniture
and Construction
GRAPHICS
WORK Pte Ltd
Theseus Chan
DESIGNER
Sim Boon Yang
Patricia Ho
Chua Xuan Yi
Eco-id Architects Pte Ltd
OWNER
Surya Jhunjhnuwala
Francis Tan
Naumi
ENGINEER
Sean Ying Kee Yeow
Elead Associates
CONTRACTOR
Lim Thiam Hooi
Shanghai Chong Kee Furniture
and Construction
GRAPHICS
WORK Pte Ltd
Theseus Chan
Insights from the Recipient
“Look to test the seed of an idea. Follow a hunch, develop it intelligently and persist with the core idea to completion.”
Citation
Jury Citation
Nominator Citation
Perry Ng Swee Thiam
President
Interior Design Confederation (s)
Naumi, Singapore is a boutique hotel that was retrofitted from the old Metropole Hotel. The design called for a total transformation of the old hotel through the infusion of art, architecture and interior design, resulting in a new art-influenced holistic environment. The external façade is clever and individual, and the interior shows a very intelligent use of space. The Jury was impressed by the consistency in design in terms of design treatment and identity design, resulting in an extraordinary coherence throughout the entire hotel. The floral motif, textures and colours clearly follow through in all areas and in every detail. This softens the angular structure of the building. The retrofitted rooms are very stylish and comfortable, and the furniture selection is very tasteful. The central bar is a special work of art, and the roof top is a surprising gem that gives the best views of the city. The Jury feels that the overall hotel design is top of the range, which is evident in the fact that the hotel frequently operates at full capacity.
The façade and entrance of the Naumi, Singapore is a surprise in a street of shophouses in the heart of the city. The flora-and-vines motif of its interiors echo the origami-inspired frontage covered with rainforest vines. Visitors are greeted with a pleasant fragrance and a well-designed lobby bar that features a sculpted metallic multi-purpose counter with a backdrop of the flora-and-vines print on back-lit glass. Visitors feel instantly refreshed in this environment.
The design of the hotel provides an experience that considers every detail for the comfort of its guests. The room sizes are very decent, a surprise for a small boutique hotel, and each room is equipped with everything guests may need, from an iPod docking and entertainment system to a communication system to pick up ideas on places to visit, eat and shop. The flora-and vines print, and sculpted white metal wall designs are a signature in every room. Specially selected furniture built- in designed seats and cabinets, mechanically operated wall louvres and carefully thought-out lighting schemes provide enjoyable spaces and a comfort and memorable stay for guests.

